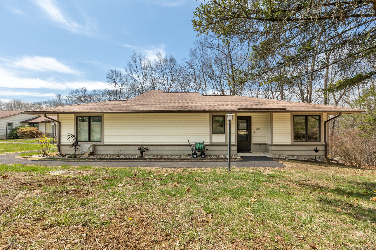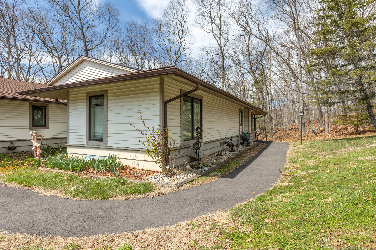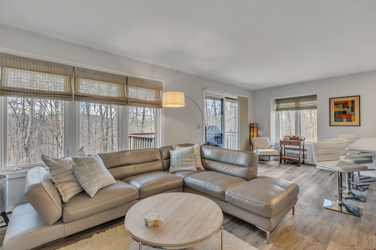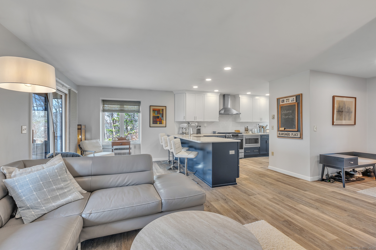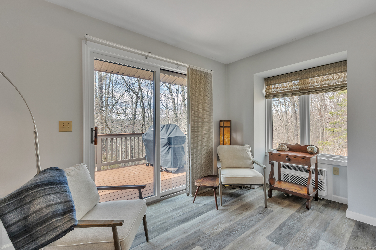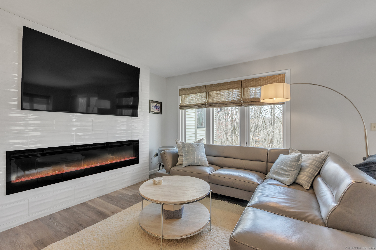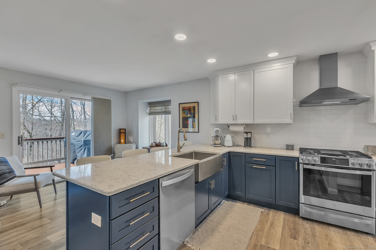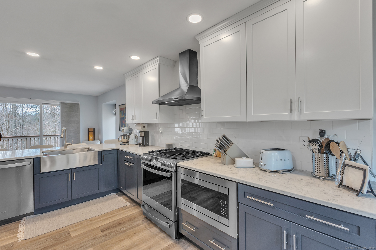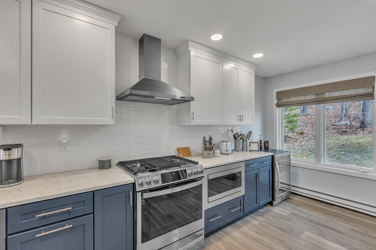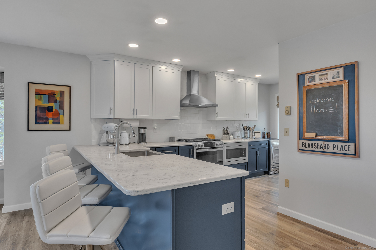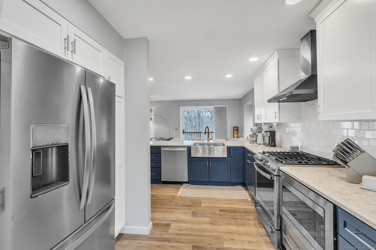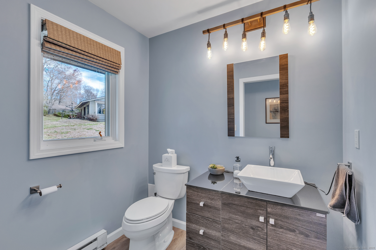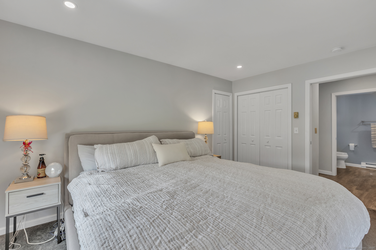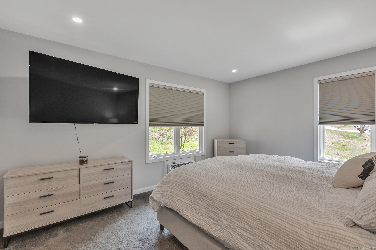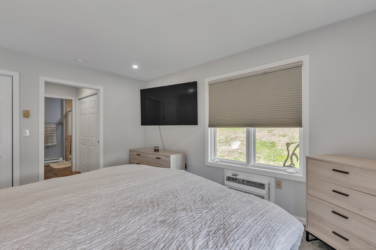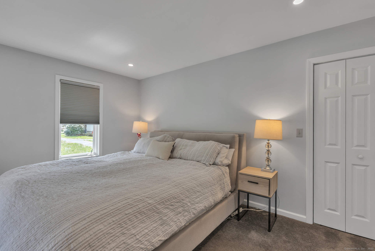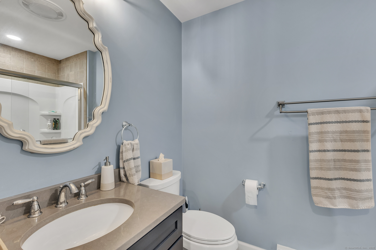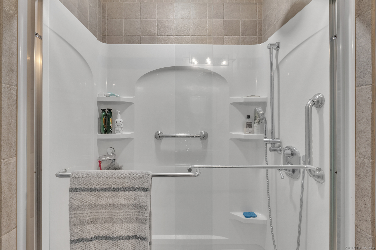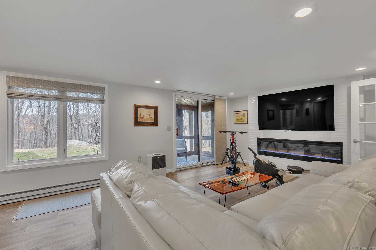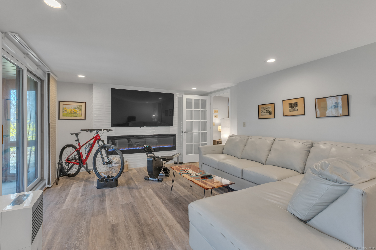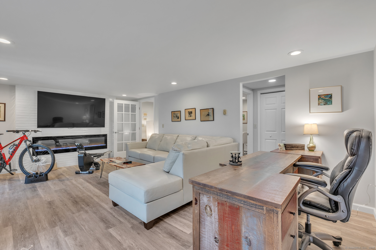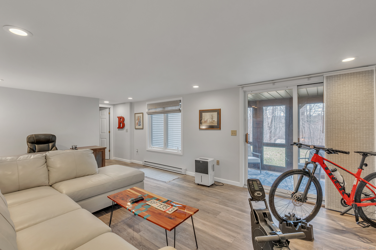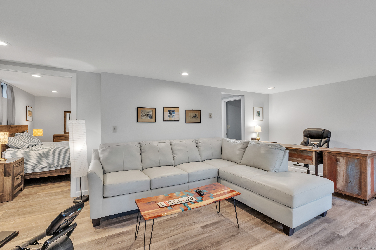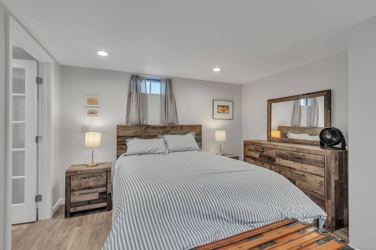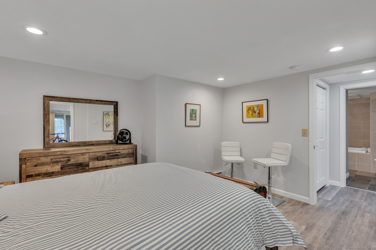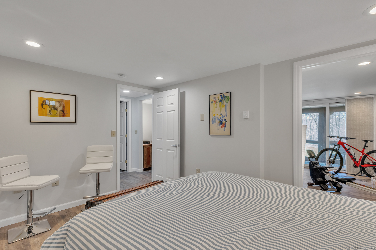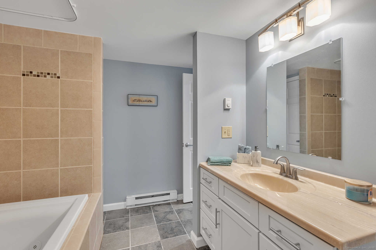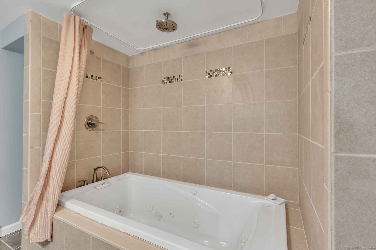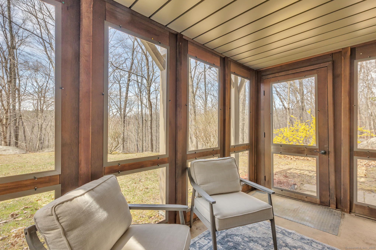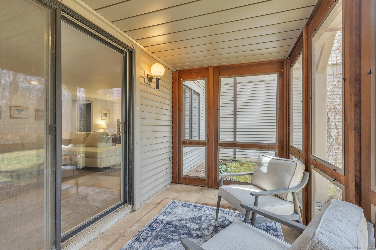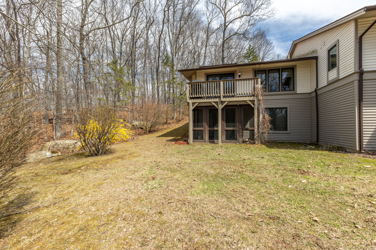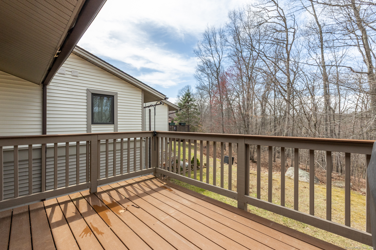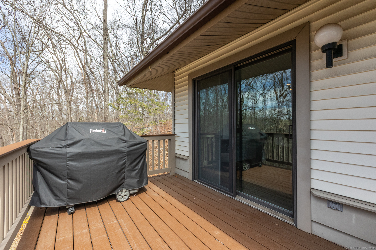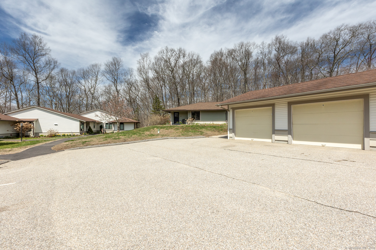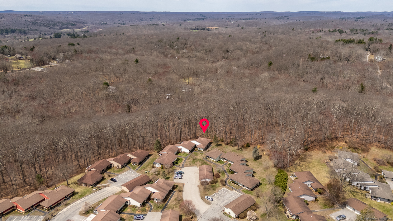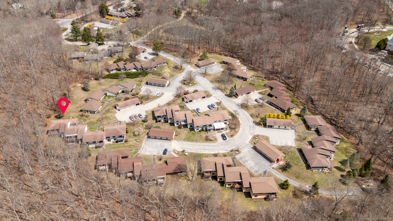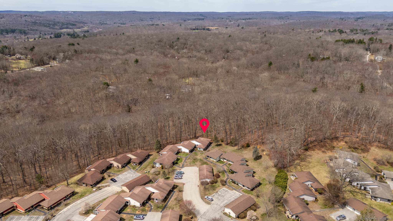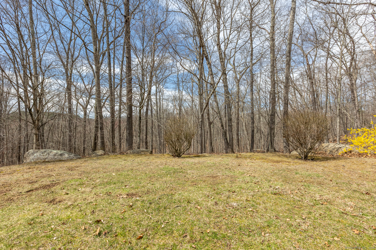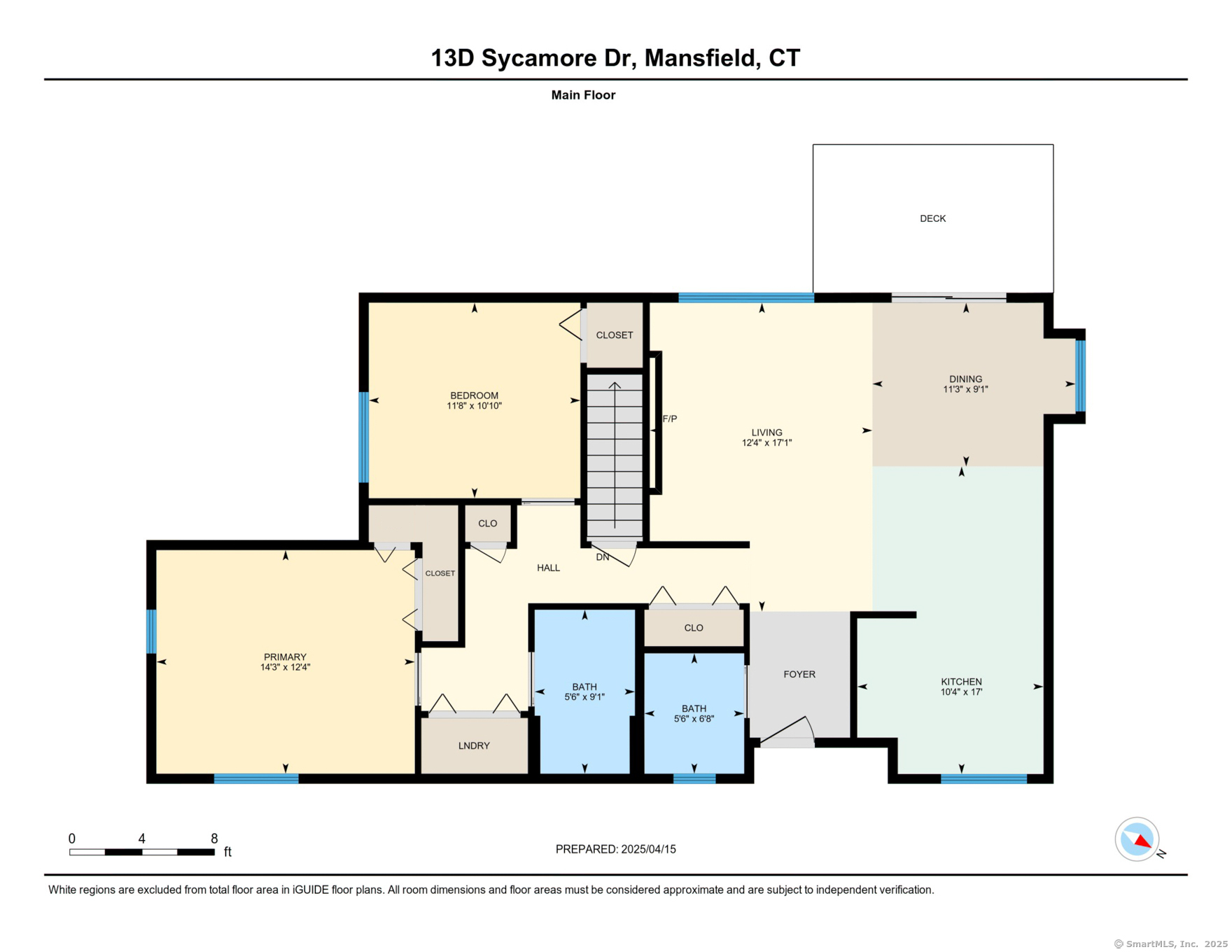More about this Property
If you are interested in more information or having a tour of this property with an experienced agent, please fill out this quick form and we will get back to you!
13D Sycamore Drive, Mansfield CT 06268
Current Price: $374,999
 3 beds
3 beds  3 baths
3 baths  1841 sq. ft
1841 sq. ft
Last Update: 6/18/2025
Property Type: Condo/Co-Op For Sale
Glen Ridge Community is an over 55 plus community. This amazing end unit has been completely updated. This home offers 3bedrooms/2.5 bathrooms. Enjoy this luxurious kitchen with stainless steel appliances, marble countertops, breakfast bar and plenty of cabinet space that is open to the living room. Relax with your coffee on the balcony right off of the dining area. Amazing wooded views from all windows. On both levels there are built in 75 long, low profile electric fireplaces. The basement level offers a bedroom, a family room with a walk out porch that is screened in, full bathroom and a work room. There is also a single car garage included. This community is centrally located to grocery store, downtown Storrs, Mansfield Community Center/Health Club, Fine Arts and theatre events and so much more. The Glen Ridge HOA is operated by on site property management. Includes: Property taxes, exterior building maintenance, 24 hour maintenance assistance, snow removal including walkways, water, sewer, trash collection. Total mthly HOA is currently $1130.99mth. This INCLUDES TAXES.
Rt 195 or Route 32 to South Eagleville rd. to Sycamore.
MLS #: 24089060
Style: Ranch
Color: grey
Total Rooms:
Bedrooms: 3
Bathrooms: 3
Acres: 0
Year Built: 2003 (Public Records)
New Construction: No/Resale
Home Warranty Offered:
Zoning: RMF
Mil Rate:
Potential Short Sale:
Square Footage: Estimated HEATED Sq.Ft. above grade is 1168; below grade sq feet total is 673; total sq ft is 1841
| Appliances Incl.: | Gas Range,Microwave,Range Hood,Refrigerator,Dishwasher,Washer,Gas Dryer,Wine Chiller |
| Laundry Location & Info: | main floor |
| Fireplaces: | 2 |
| Interior Features: | Open Floor Plan |
| Basement Desc.: | Full |
| Exterior Siding: | Vinyl Siding |
| Exterior Features: | Balcony,Gutters |
| Parking Spaces: | 1 |
| Garage/Parking Type: | Detached Garage,Paved,Parking Lot,Assigned Parking |
| Swimming Pool: | 0 |
| Waterfront Feat.: | Not Applicable |
| Lot Description: | Lightly Wooded,On Cul-De-Sac |
| Occupied: | Owner |
HOA Fee Amount 1130
HOA Fee Frequency: Monthly
Association Amenities: Bocci Court,Club House,Guest Parking.
Association Fee Includes:
Hot Water System
Heat Type:
Fueled By: Baseboard.
Cooling: Wall Unit
Fuel Tank Location:
Water Service: Public Water Connected
Sewage System: Public Sewer Connected
Elementary: Per Board of Ed
Intermediate:
Middle:
High School: E. O. Smith
Current List Price: $374,999
Original List Price: $374,999
DOM: 61
Listing Date: 4/18/2025
Last Updated: 5/14/2025 2:21:18 PM
List Agent Name: Kelly Chicoine
List Office Name: Simply Sold Real Estate
