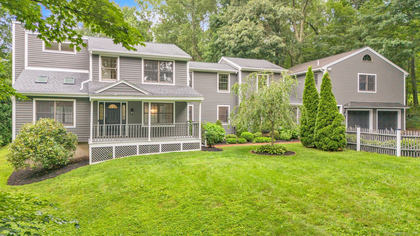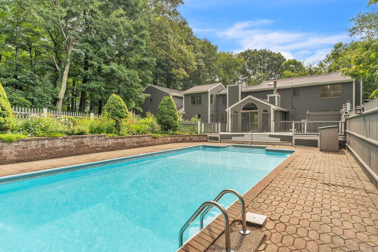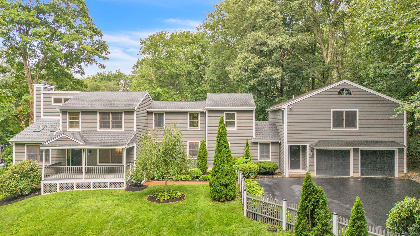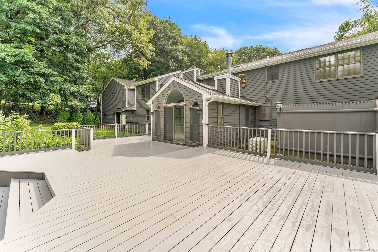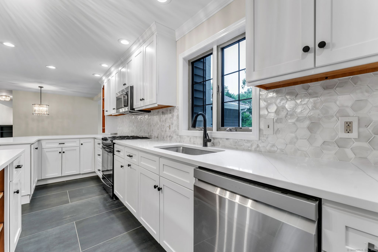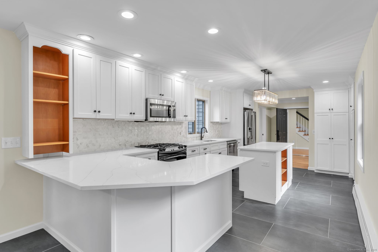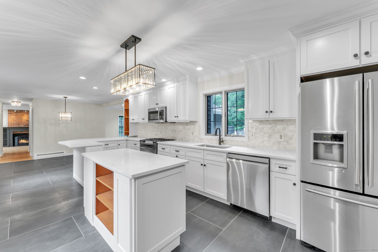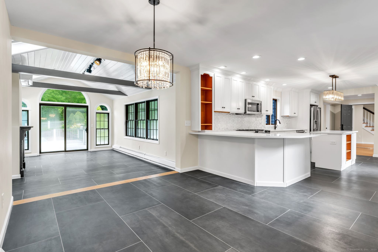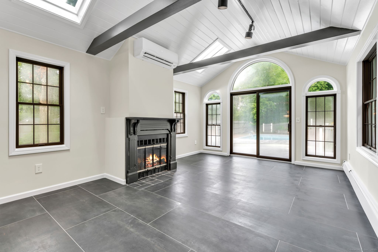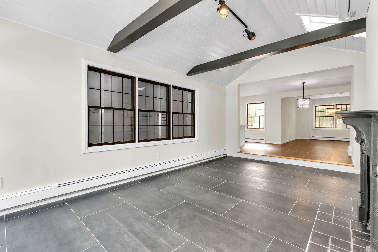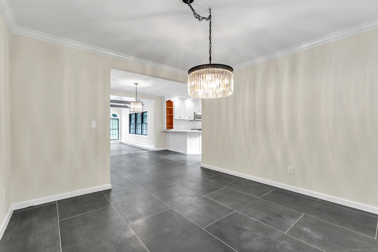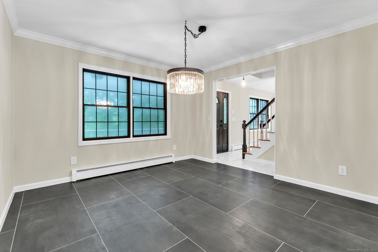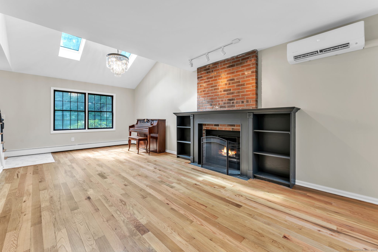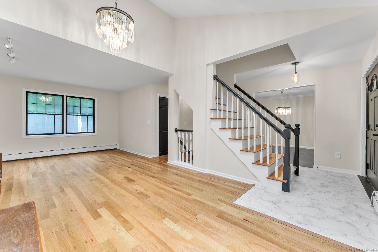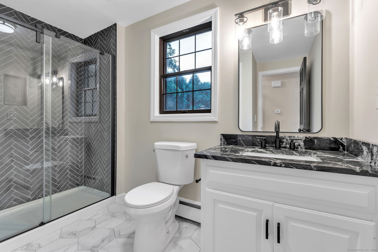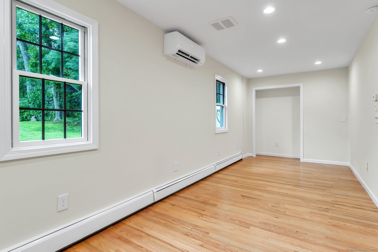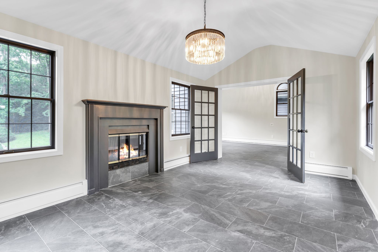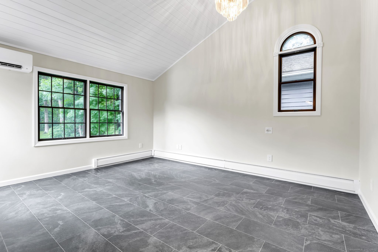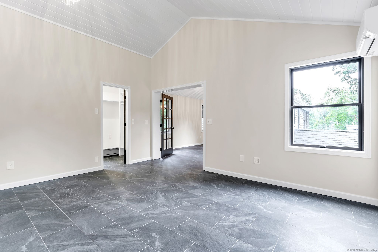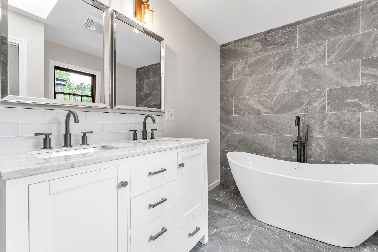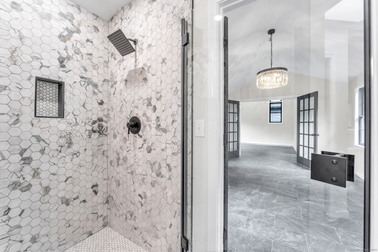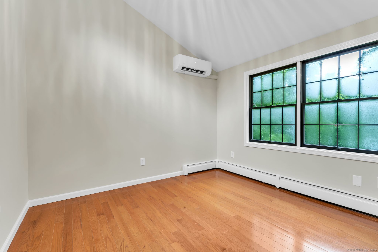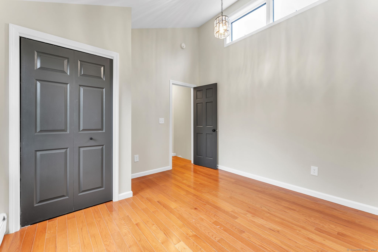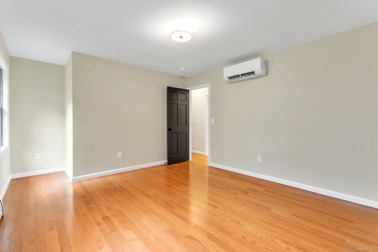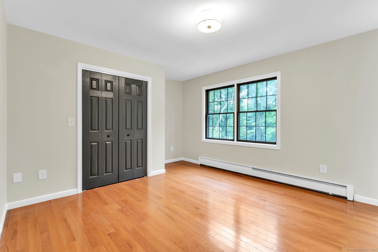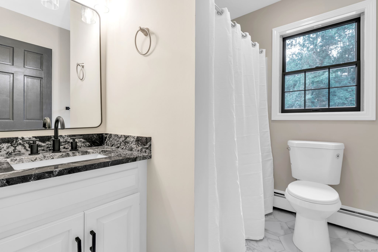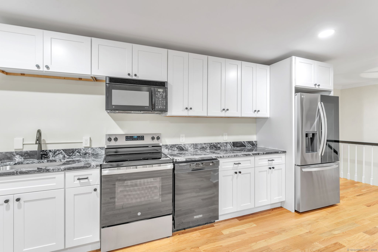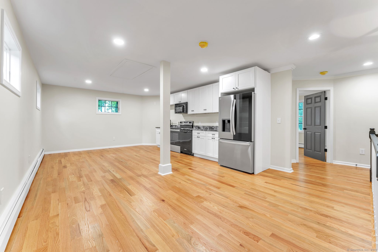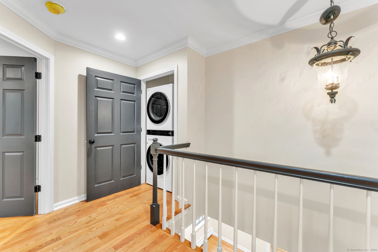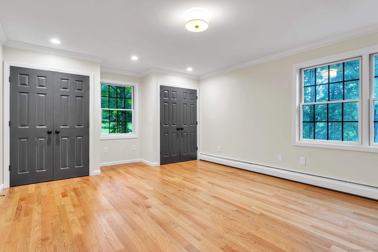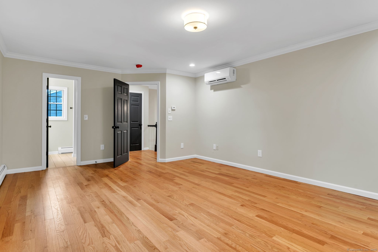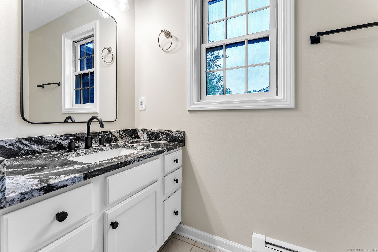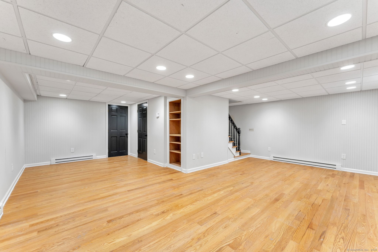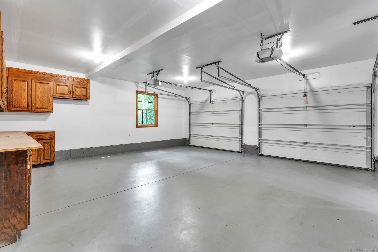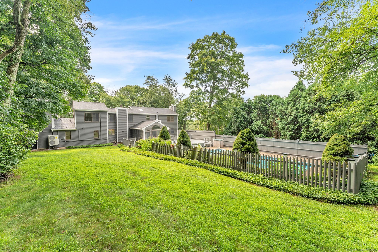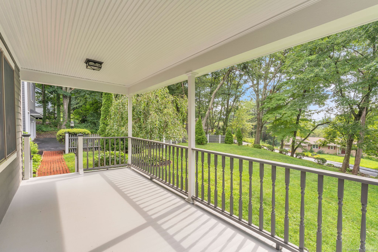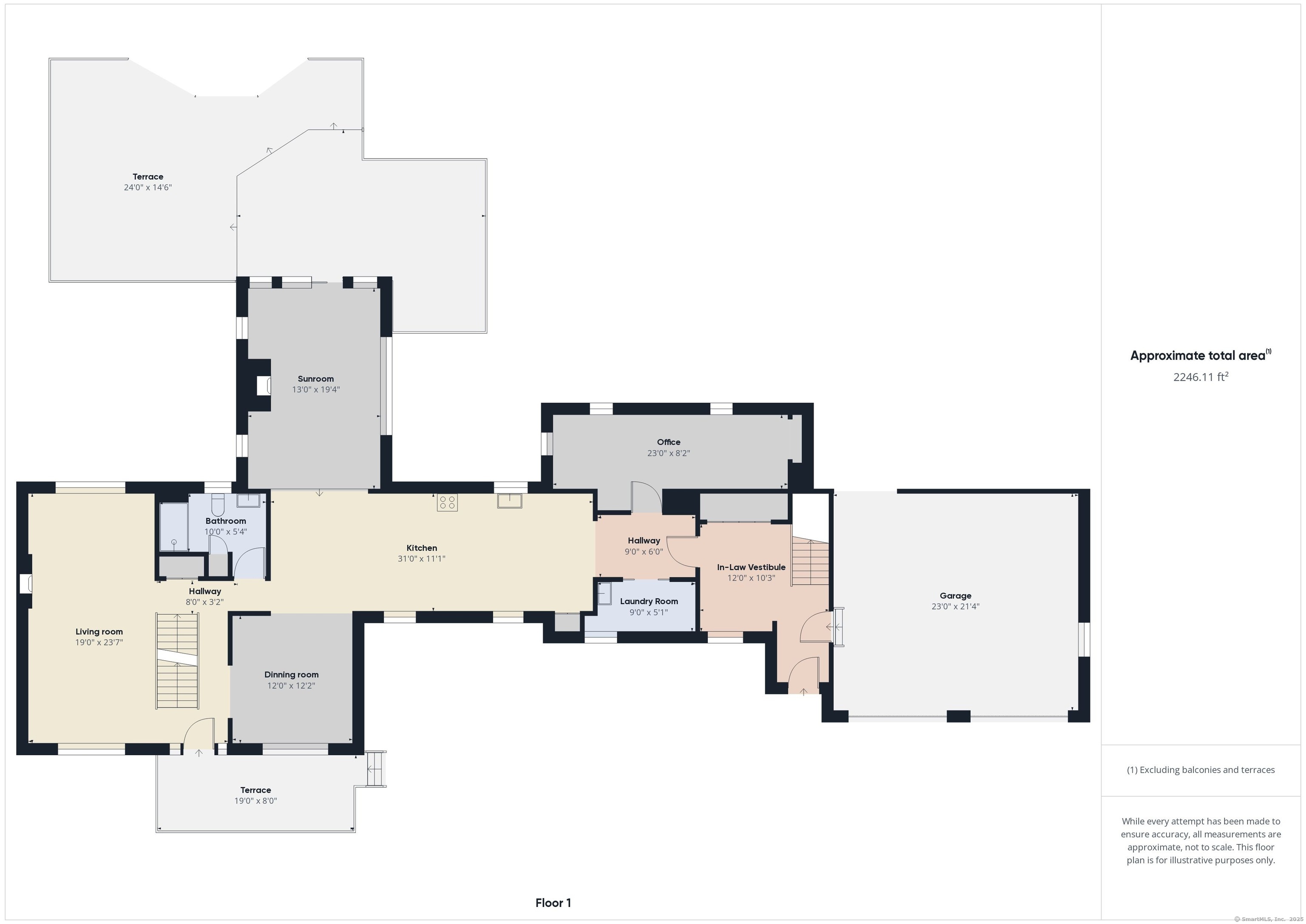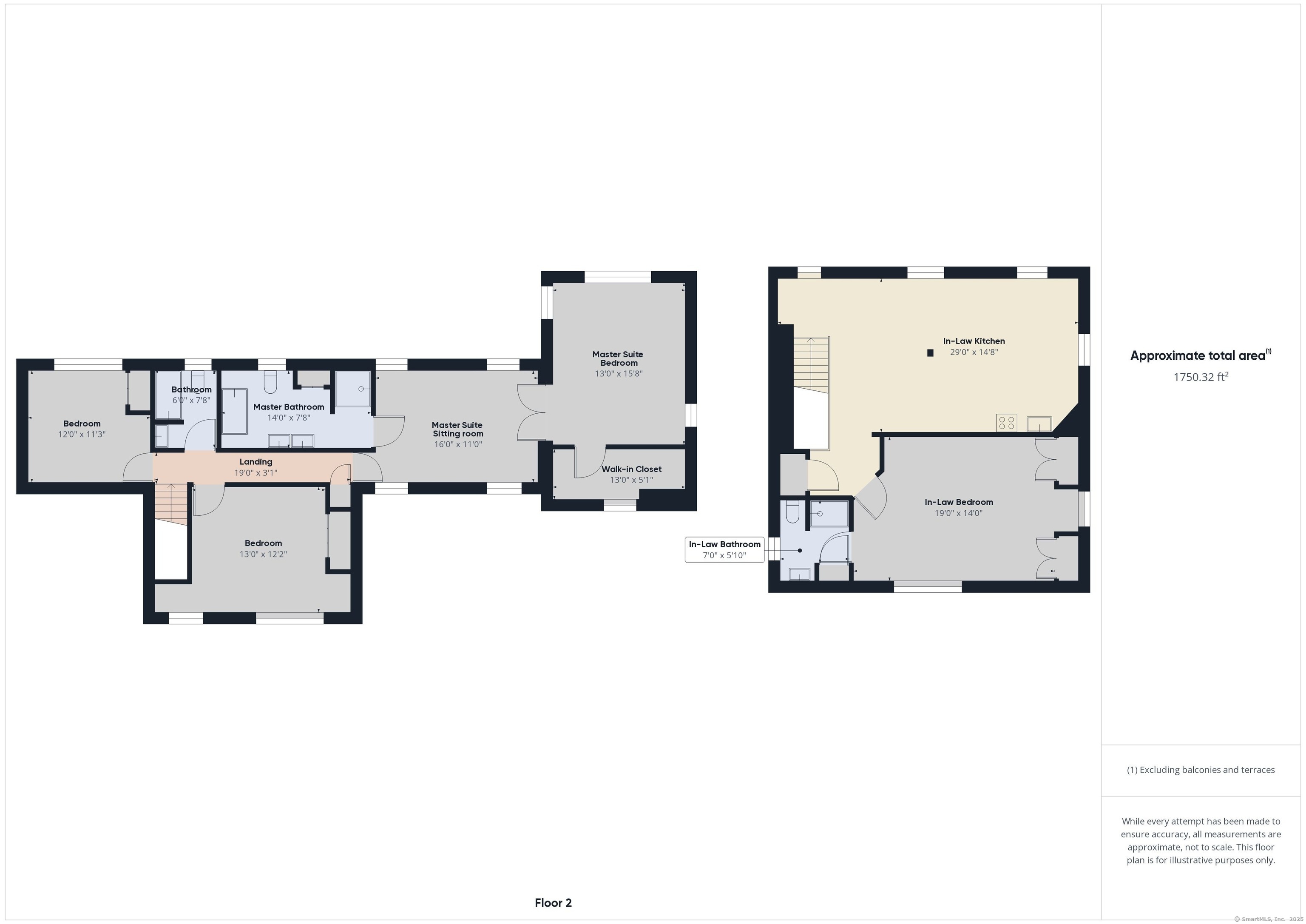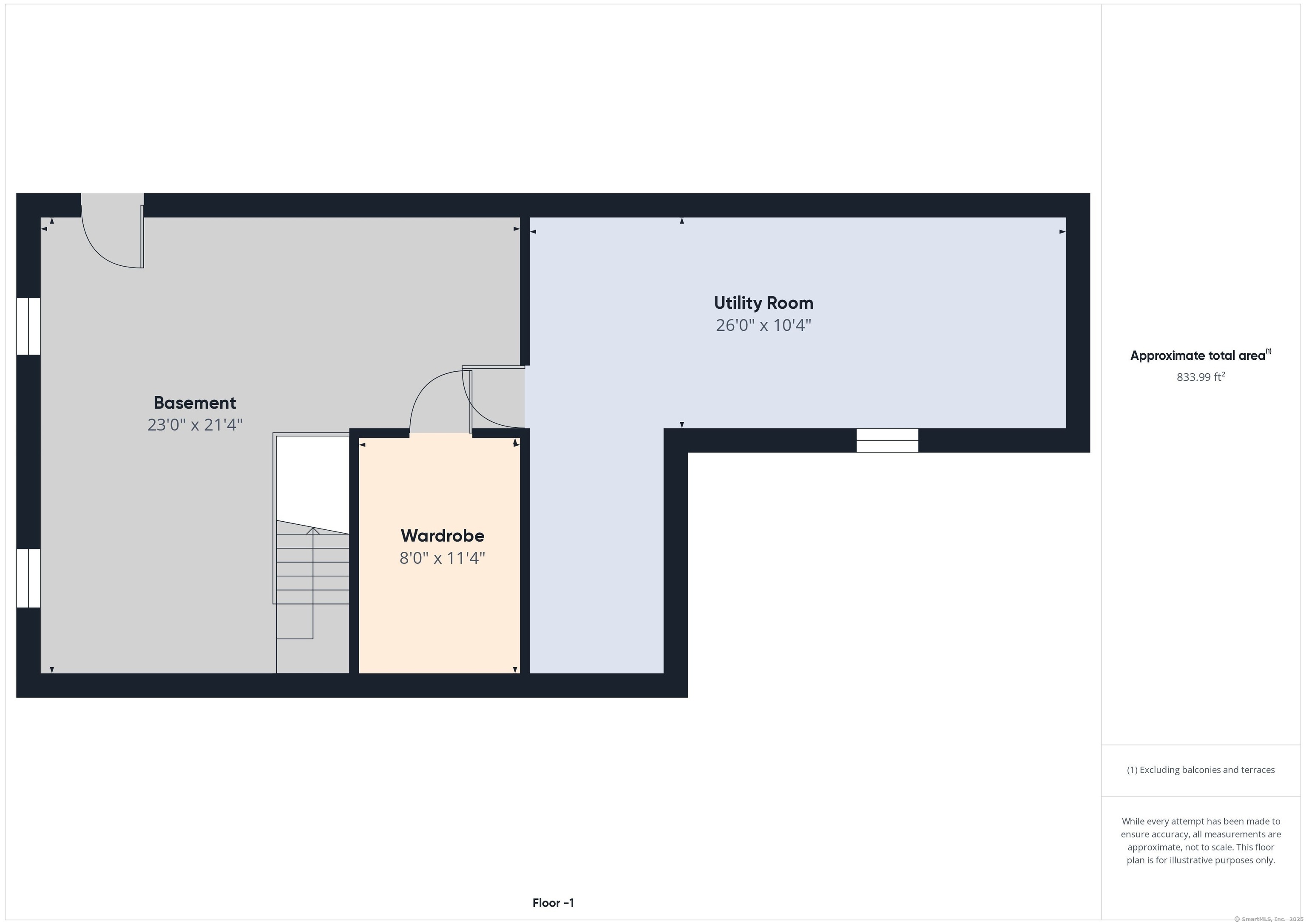More about this Property
If you are interested in more information or having a tour of this property with an experienced agent, please fill out this quick form and we will get back to you!
92 Shafer Road, New Hartford CT 06057
Current Price: $799,000
 5 beds
5 beds  4 baths
4 baths  4648 sq. ft
4648 sq. ft
Last Update: 6/23/2025
Property Type: Single Family For Sale
Welcome to 92 Shafer Road, a beautifully renovated 5-bedroom, 4-bath colonial in the scenic town of New Hartford, CT. This expansive home offers 4,648 square feet of refined living space, blending modern luxury with timeless elegance. A standout feature is the attached in-law suite, which includes a spacious bedroom, a contemporary kitchen with stylish cabinetry and appliances, a washer and dryer, and a full bath. This suite provides comfortable, independent living. Set on 1.44 acres of private, landscaped grounds, the property features a serene in-ground heated pool, complemented by a spacious deck and patio - perfect for relaxation and entertaining. The open floor plan includes a stunning kitchen with quartz countertops and a breakfast bar, flowing into a family room and sunroom, both with cathedral ceilings and inviting fireplaces. The main level also offers a versatile room ideal for a craft space or home office, and a convenient laundry room. The second level features a luxurious primary bedroom suite with a sitting area, gas fireplace, walk-in closet, and a full bath with double sinks, a shower, and a tub. Four additional bedrooms and three full bathrooms, all updated with elegant granite countertops, complete the home. New, energy-efficient mini-split systems provide both air conditioning and heating throughout. Conveniently located near Ski Sundown and just a short drive from shopping and dining in Torrington and easy access to recreational activities.
To reach 92 Shafer Road, New Hartford, CT, from the main route: Start on Route 4: Head towards Woodchuck Lane in New Hartford. Turn onto Woodchuck Lane: Continue on this road until you reach Shafer Road. Turn left onto Shafer Road:
MLS #: 24089049
Style: Colonial
Color:
Total Rooms:
Bedrooms: 5
Bathrooms: 4
Acres: 1.44
Year Built: 1986 (Public Records)
New Construction: No/Resale
Home Warranty Offered:
Property Tax: $11,146
Zoning: R2
Mil Rate:
Assessed Value: $423,150
Potential Short Sale:
Square Footage: Estimated HEATED Sq.Ft. above grade is 3848; below grade sq feet total is 800; total sq ft is 4648
| Appliances Incl.: | Electric Range,Gas Range,Microwave,Refrigerator,Freezer,Icemaker,Dishwasher,Washer,Electric Dryer |
| Laundry Location & Info: | Main Level |
| Fireplaces: | 3 |
| Energy Features: | Generator,Programmable Thermostat |
| Interior Features: | Auto Garage Door Opener,Open Floor Plan |
| Energy Features: | Generator,Programmable Thermostat |
| Basement Desc.: | Full,Heated,Storage,Interior Access,Partially Finished,Liveable Space,Full With Hatchway |
| Exterior Siding: | Clapboard,Wood |
| Exterior Features: | Sidewalk,Shed,Porch,Deck,Lighting,Covered Deck,French Doors |
| Foundation: | Concrete |
| Roof: | Asphalt Shingle |
| Parking Spaces: | 2 |
| Driveway Type: | Private,Paved,Asphalt |
| Garage/Parking Type: | Attached Garage,Paved,Driveway |
| Swimming Pool: | 1 |
| Waterfront Feat.: | Not Applicable |
| Lot Description: | Fence - Wood,Fence - Partial,Secluded,Lightly Wooded,Professionally Landscaped,Rolling |
| In Flood Zone: | 0 |
| Occupied: | Vacant |
Hot Water System
Heat Type:
Fueled By: Hot Water.
Cooling: Heat Pump,Wall Unit
Fuel Tank Location: In Basement
Water Service: Private Well
Sewage System: Septic
Elementary: Bakerville Consolidated
Intermediate: Ann Antolini
Middle: Northwestern
High School: Northwestern
Current List Price: $799,000
Original List Price: $829,000
DOM: 66
Listing Date: 4/18/2025
Last Updated: 6/7/2025 2:14:57 PM
List Agent Name: Derek Greene
List Office Name: Derek Greene
