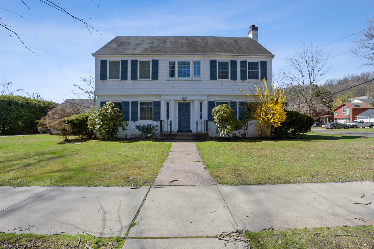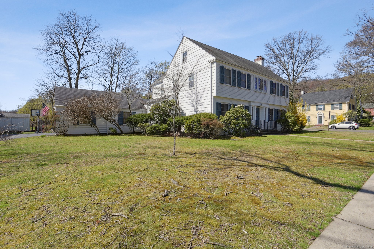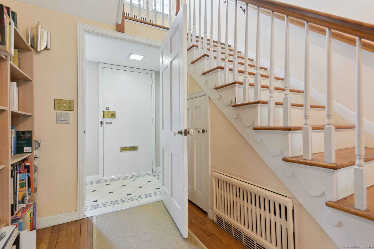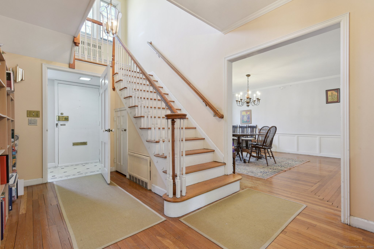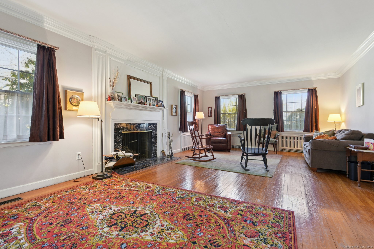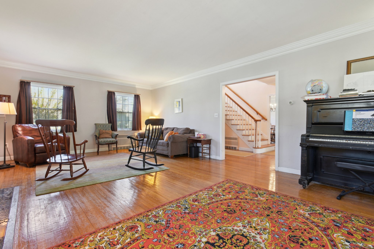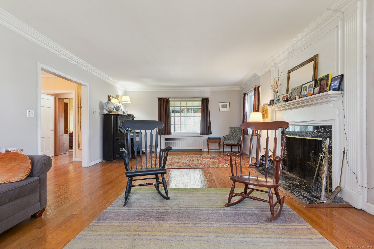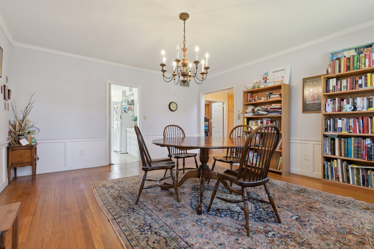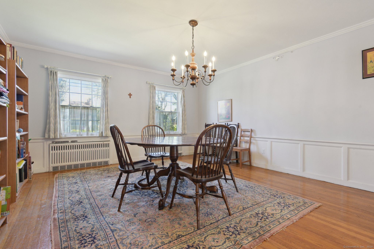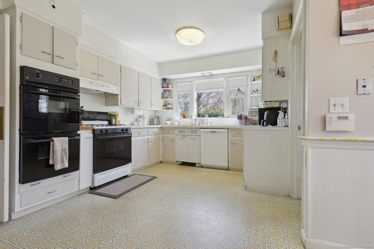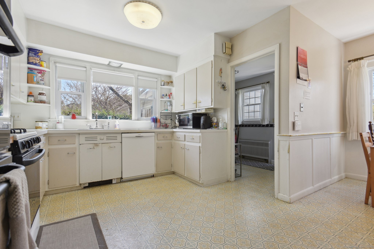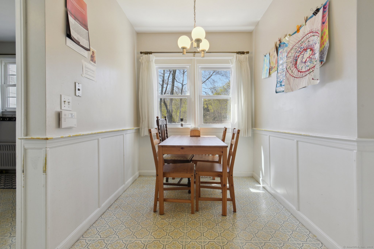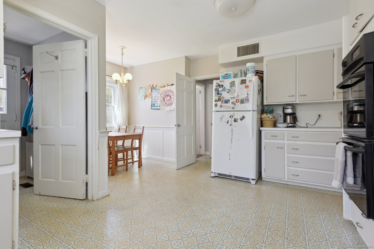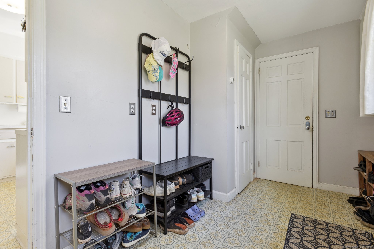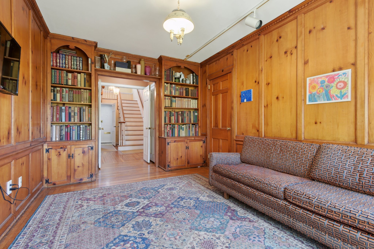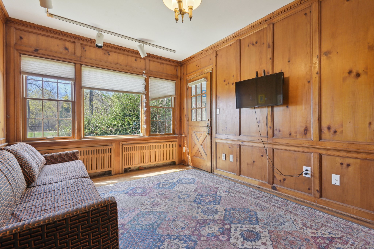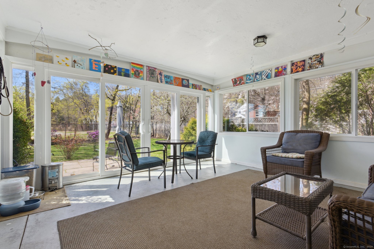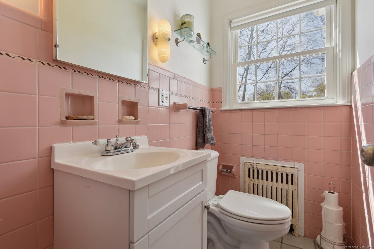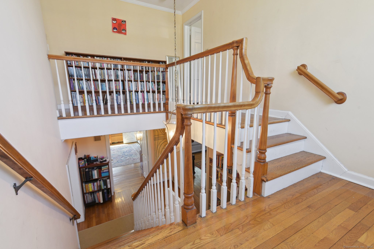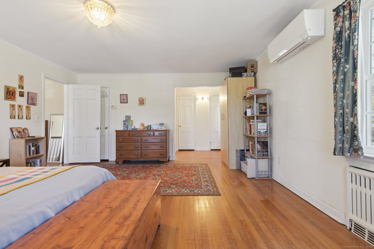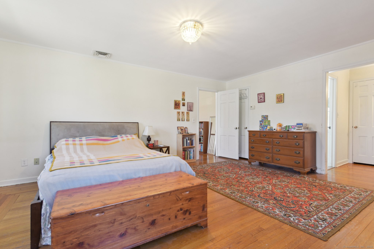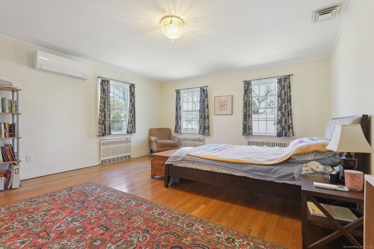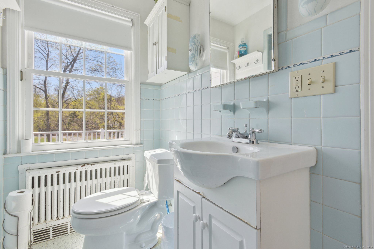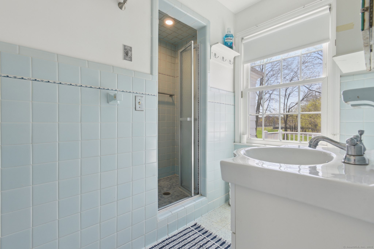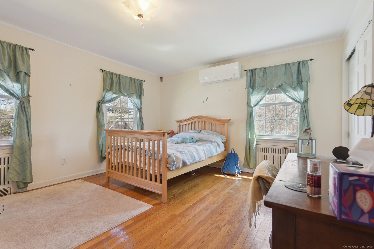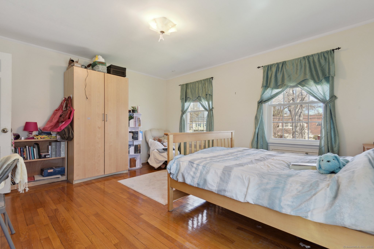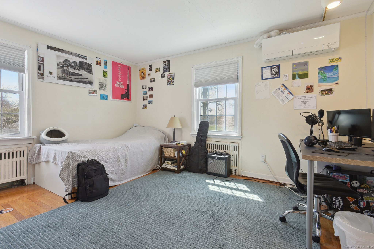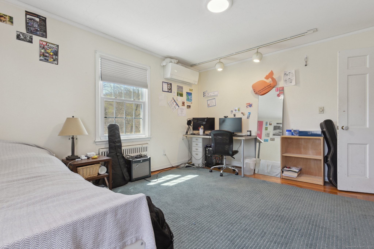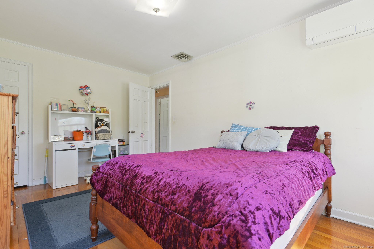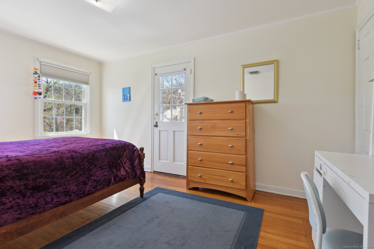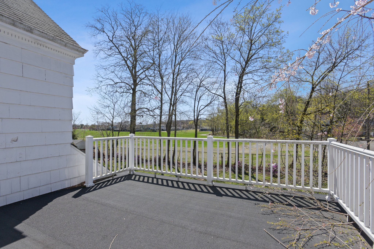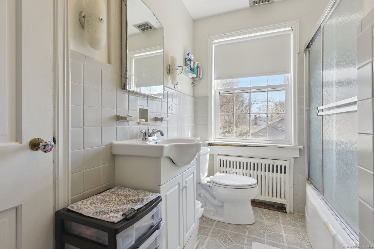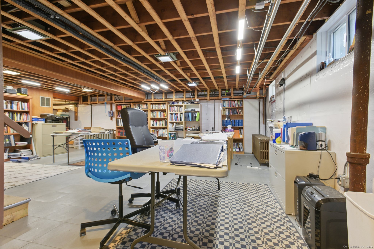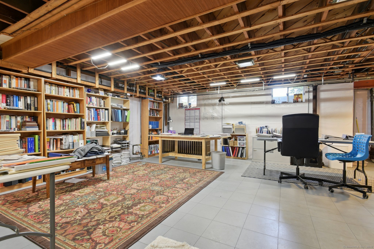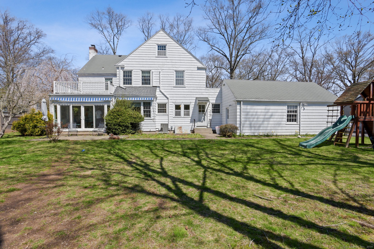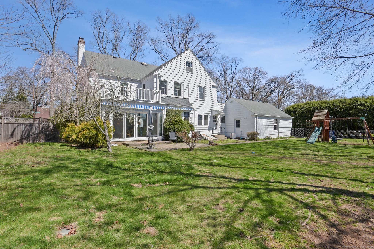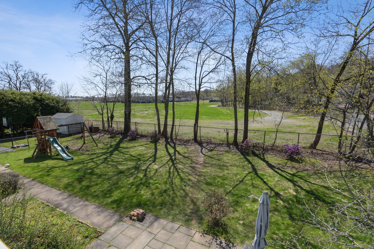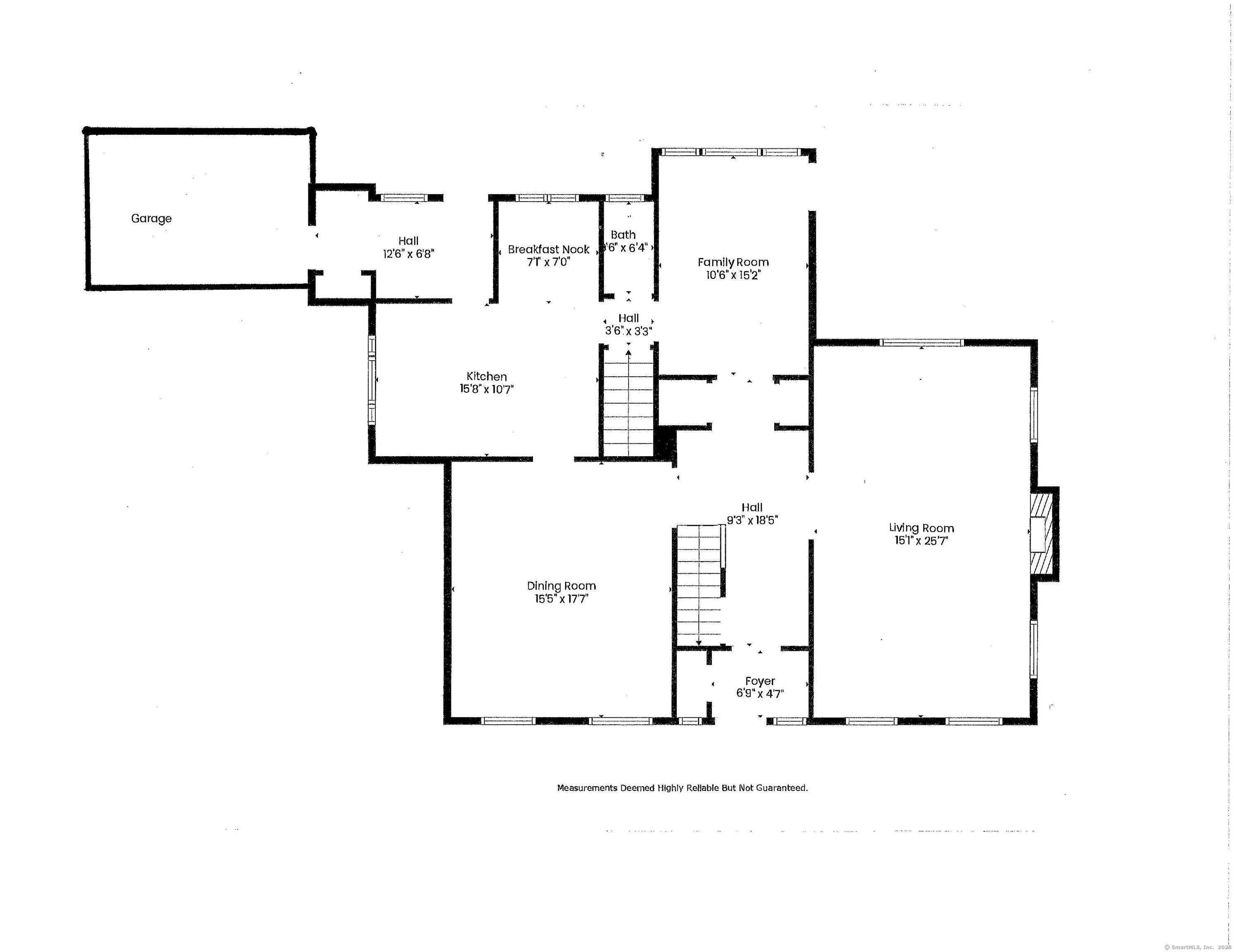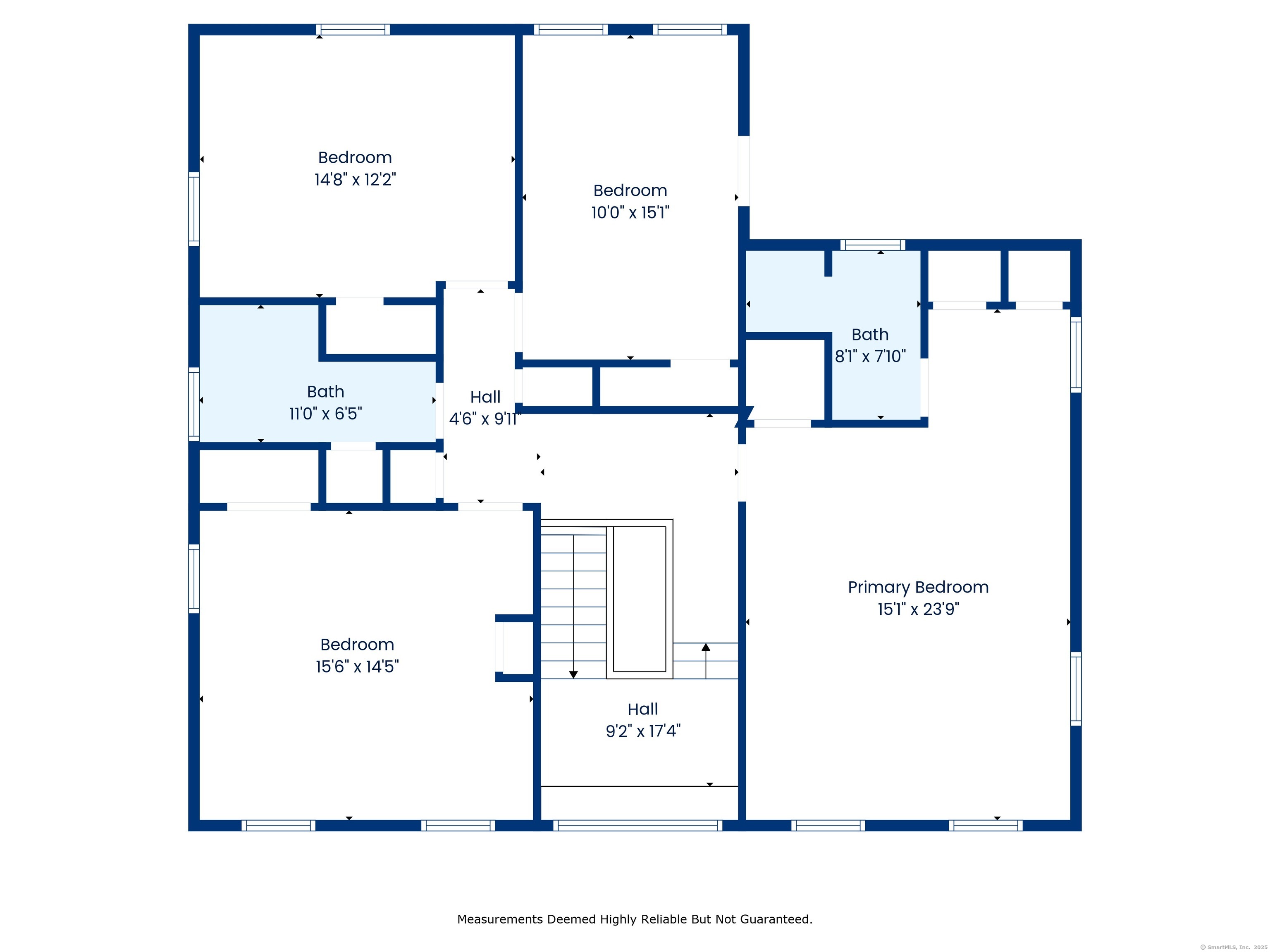More about this Property
If you are interested in more information or having a tour of this property with an experienced agent, please fill out this quick form and we will get back to you!
130 Cleveland Road, New Haven CT 06515
Current Price: $650,000
 4 beds
4 beds  3 baths
3 baths  2516 sq. ft
2516 sq. ft
Last Update: 5/29/2025
Property Type: Single Family For Sale
Charming and graceful Westville center hall colonial loaded with sunshine has a great floor plan. The large entry foyer with a turned staircase leads to the well-proportioned front to back living room and has a beautiful, classic fireplace and crown moldings. The handsome spacious dining room has wood paneling and leads to the bright, eat-in kitchen which offers lots of work and storage space, double ovens, plus a full gas range. The back entry hall is a perfect mudroom that has a door leading directly to the 2 car garage and a door to the back yard. There is a half bath + a wonderful cozy wood paneled family room with south facing windows, built-in bookcases, and a door to an outstanding 3 season porch with sliders to the delightful yard. The primary suite offers great closet space and a full bath. The 3 additional bedrooms are all good size and one even has a door to a rooftop balcony! There is an additional full bath on this level and a door to the walk-up third floor which has the potential to be finished. The lower level is ideal as a playroom or office. The proximity to Hopkins, Westville Village, Yale, YNHH, and highways make this an ideal location. Its a wonderful house!
Central Avenue or Forest Road to Cleveland. At the corner of Roger Road
MLS #: 24089047
Style: Colonial
Color:
Total Rooms:
Bedrooms: 4
Bathrooms: 3
Acres: 0.36
Year Built: 1950 (Public Records)
New Construction: No/Resale
Home Warranty Offered:
Property Tax: $11,958
Zoning: RS2
Mil Rate:
Assessed Value: $310,590
Potential Short Sale:
Square Footage: Estimated HEATED Sq.Ft. above grade is 2516; below grade sq feet total is ; total sq ft is 2516
| Appliances Incl.: | Gas Range,Wall Oven,Refrigerator,Dishwasher |
| Laundry Location & Info: | Lower Level |
| Fireplaces: | 1 |
| Energy Features: | Thermopane Windows |
| Interior Features: | Cable - Available |
| Energy Features: | Thermopane Windows |
| Basement Desc.: | Full,Unfinished |
| Exterior Siding: | Clapboard |
| Exterior Features: | Porch-Enclosed,Sidewalk,Porch,Gutters,Garden Area,Lighting |
| Foundation: | Masonry |
| Roof: | Asphalt Shingle |
| Parking Spaces: | 2 |
| Driveway Type: | Asphalt |
| Garage/Parking Type: | Attached Garage,Driveway |
| Swimming Pool: | 0 |
| Waterfront Feat.: | Not Applicable |
| Lot Description: | Fence - Partial,Corner Lot,Level Lot,Professionally Landscaped |
| Nearby Amenities: | Library,Park,Playground/Tot Lot,Private School(s),Public Rec Facilities,Public Transportation,Shopping/Mall,Walk to Bus Lines |
| Occupied: | Owner |
Hot Water System
Heat Type:
Fueled By: Baseboard,Radiator.
Cooling: Central Air
Fuel Tank Location:
Water Service: Public Water Connected
Sewage System: Public Sewer Connected
Elementary: Per Board of Ed
Intermediate:
Middle: Per Board of Ed
High School: Per Board of Ed
Current List Price: $650,000
Original List Price: $650,000
DOM: 37
Listing Date: 4/21/2025
Last Updated: 5/16/2025 5:54:04 PM
List Agent Name: Betsy Grauer
List Office Name: Betsy Grauer Realty, Inc
