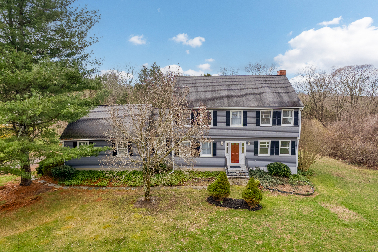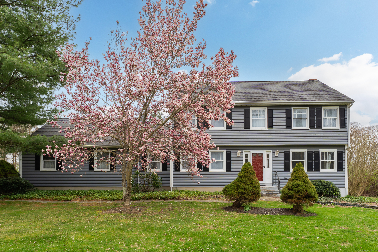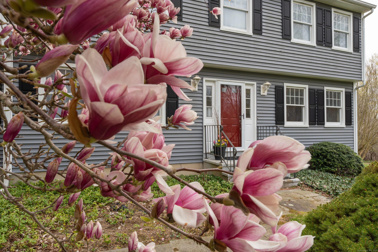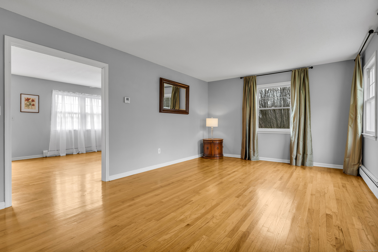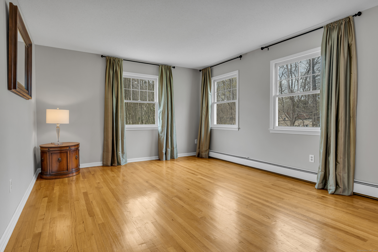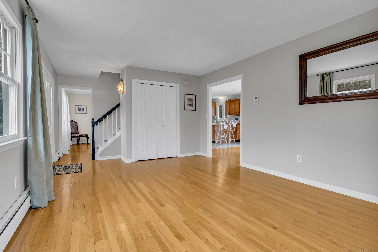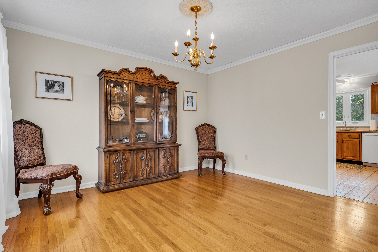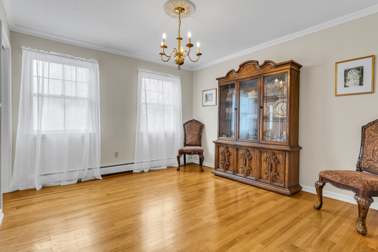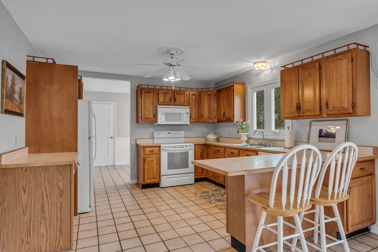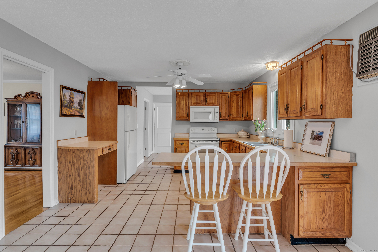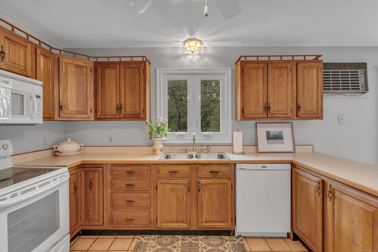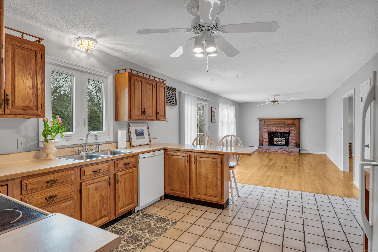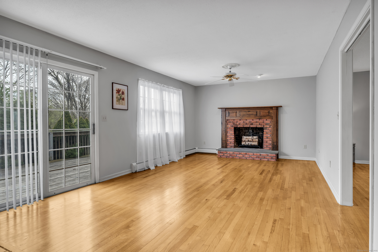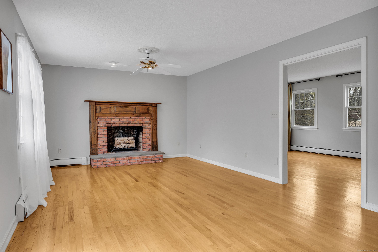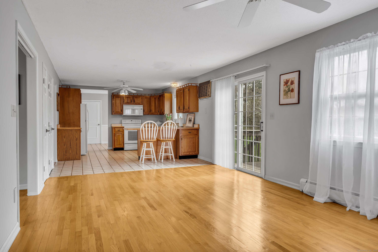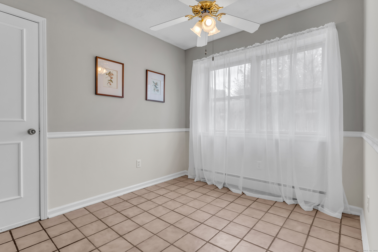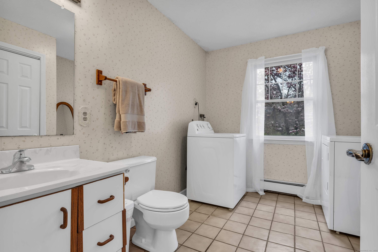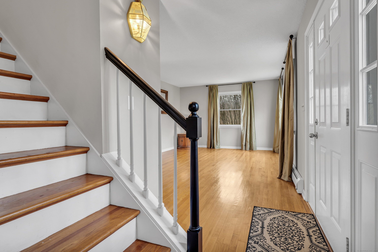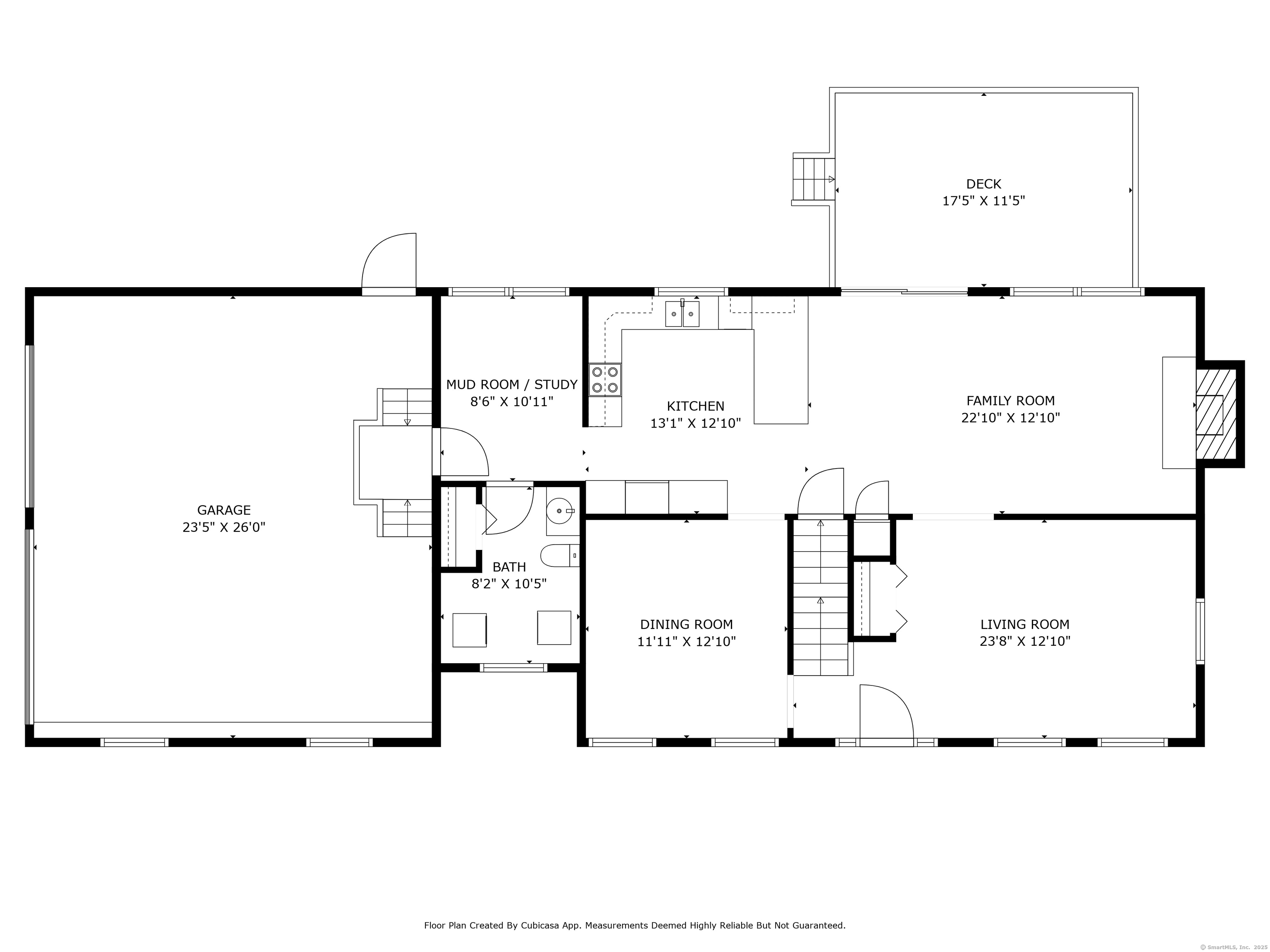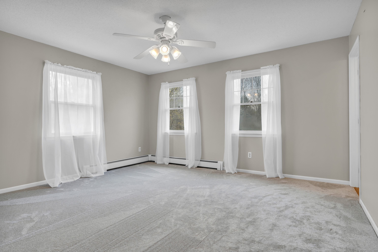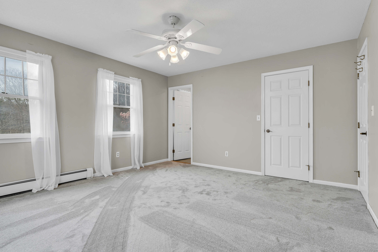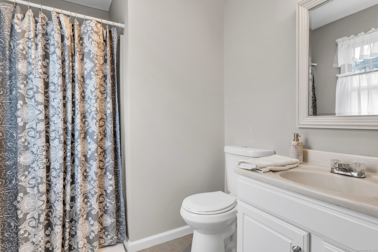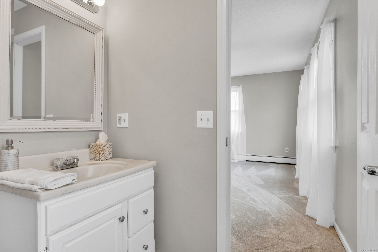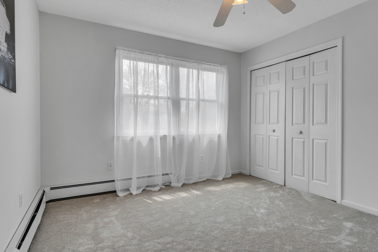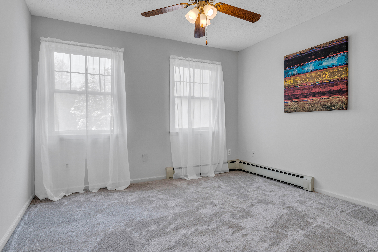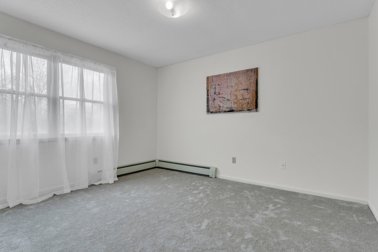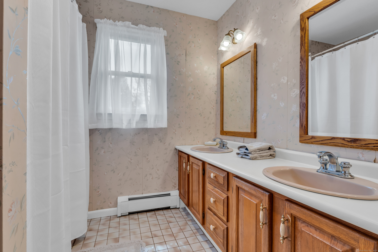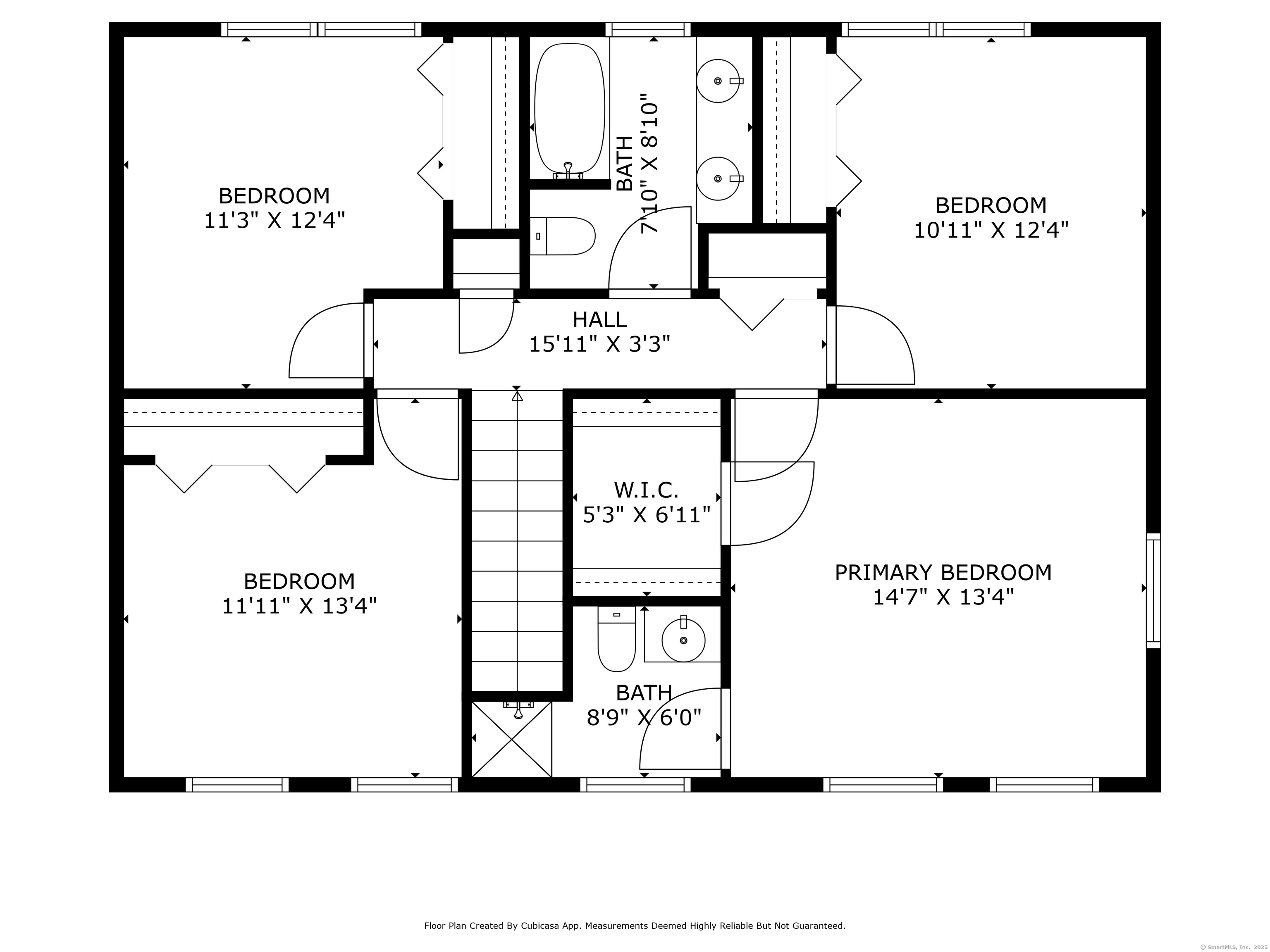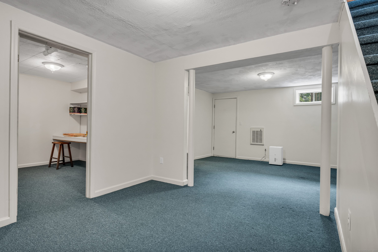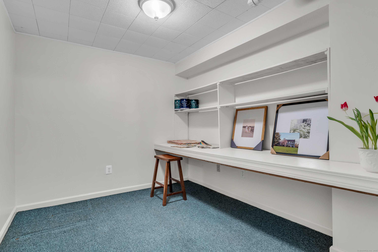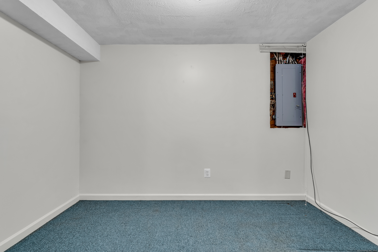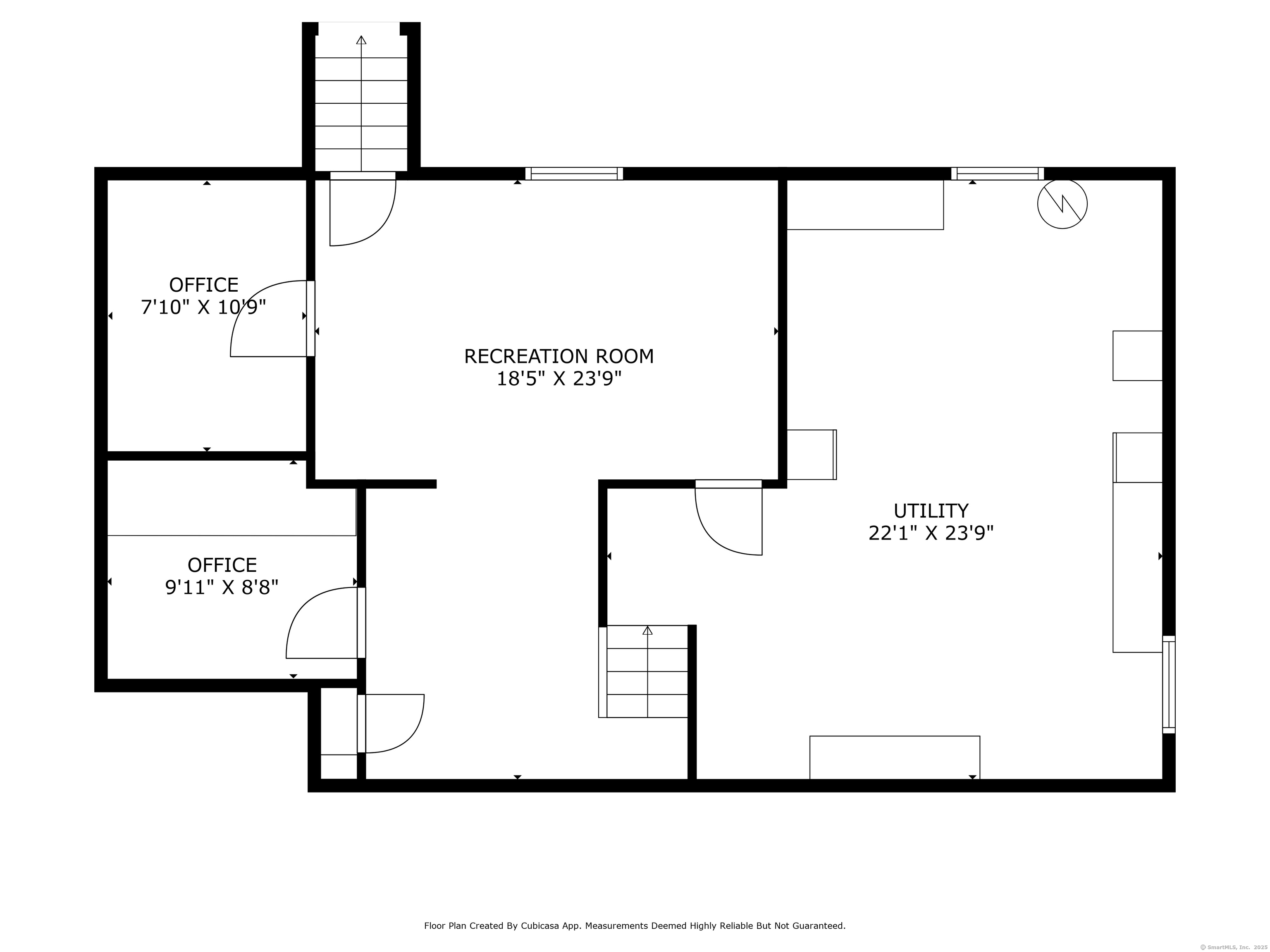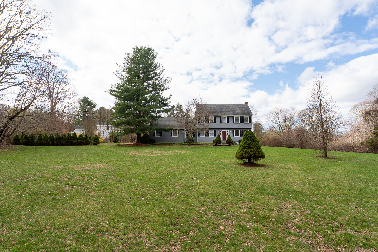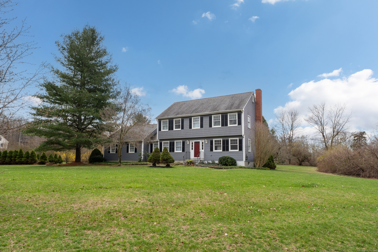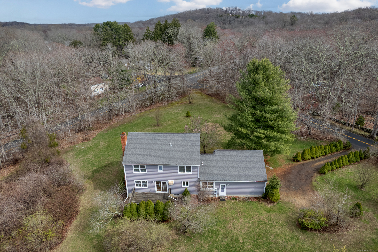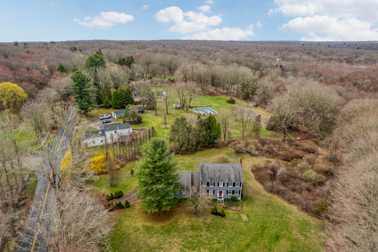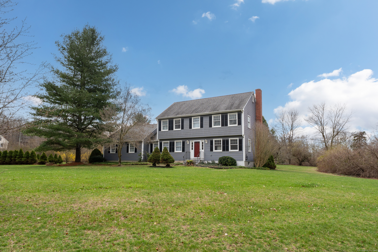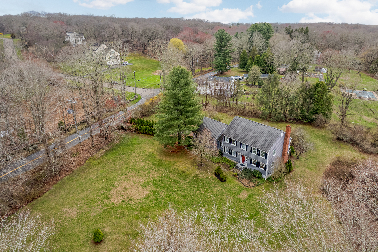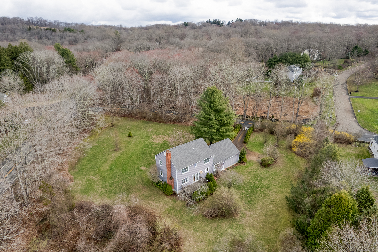More about this Property
If you are interested in more information or having a tour of this property with an experienced agent, please fill out this quick form and we will get back to you!
93 Race Hill Road, Madison CT 06443
Current Price: $595,000
 4 beds
4 beds  3 baths
3 baths  2604 sq. ft
2604 sq. ft
Last Update: 6/26/2025
Property Type: Single Family For Sale
Welcome to this stately 4-bedroom, 2.1-bath Colonial home ideally situated in Madison, CT near the picturesque Race Hill Farm. Set on a lovely country lot with mature landscaping and a sense of privacy, this home offers both tranquility and convenience, just minutes from Madisons vibrant town center and scenic beaches. Inside, youll find an open floor plan that seamlessly connects the spacious kitchen to the cozy family room with a fireplace, perfect for gatherings. Bright sunlight streams into this home from every angle! Sliders lead out to the back deck, making indoor-outdoor living easy and enjoyable. The formal living and dining rooms feature gleaming hardwood floors, adding a touch of elegance and warmth. A versatile mudroom/homework room and a combined half bath/laundry area offer added functionality for everyday living. Freshly painted throughout in a beautiful, neutral color palette, the home feels light, bright, and move-in ready. Upstairs, the primary bedroom has a walk-in closet and en-suite bath, while three additional well-sized bedrooms boast generous closets and all have brand new carpeting. The partially finished, heated basement adds fantastic bonus space, complete with two office areas and a playroom. Additional features include a two-car garage, a brand new oil furnace, and updates such as newer siding and a roof replaced around 2012. This is a wonderful opportunity to enjoy classic Colonial charm in the lovely coastal town of Madison.
The house is in Flood Zone A and the previous buyer was given a quote for flood insurance for $1,200/year
North Madison Road to Race Hill Road
MLS #: 24089035
Style: Colonial
Color: Gray
Total Rooms:
Bedrooms: 4
Bathrooms: 3
Acres: 1.86
Year Built: 1987 (Public Records)
New Construction: No/Resale
Home Warranty Offered:
Property Tax: $7,946
Zoning: RU-1
Mil Rate:
Assessed Value: $361,200
Potential Short Sale:
Square Footage: Estimated HEATED Sq.Ft. above grade is 2084; below grade sq feet total is 520; total sq ft is 2604
| Appliances Incl.: | Electric Range,Microwave,Refrigerator,Dishwasher,Washer,Electric Dryer |
| Laundry Location & Info: | Main Level First Floor Bathroom |
| Fireplaces: | 1 |
| Interior Features: | Auto Garage Door Opener,Cable - Available,Open Floor Plan |
| Basement Desc.: | Partial,Partially Finished |
| Exterior Siding: | Vinyl Siding |
| Exterior Features: | Deck,Gutters,Lighting |
| Foundation: | Concrete |
| Roof: | Asphalt Shingle |
| Parking Spaces: | 2 |
| Garage/Parking Type: | Attached Garage |
| Swimming Pool: | 0 |
| Waterfront Feat.: | Not Applicable |
| Lot Description: | Corner Lot,Treed,Level Lot |
| Nearby Amenities: | Health Club,Lake,Library,Medical Facilities,Park,Public Rec Facilities,Shopping/Mall,Tennis Courts |
| In Flood Zone: | 1 |
| Occupied: | Vacant |
Hot Water System
Heat Type:
Fueled By: Hot Water.
Cooling: Wall Unit
Fuel Tank Location: In Basement
Water Service: Private Well
Sewage System: Septic
Elementary: Kathleen H. Ryerson
Intermediate: Per Board of Ed
Middle: Per Board of Ed
High School: Daniel Hand
Current List Price: $595,000
Original List Price: $595,000
DOM: 50
Listing Date: 4/18/2025
Last Updated: 6/1/2025 12:40:07 AM
Expected Active Date: 4/24/2025
List Agent Name: Heather Dacey
List Office Name: William Raveis Real Estate
