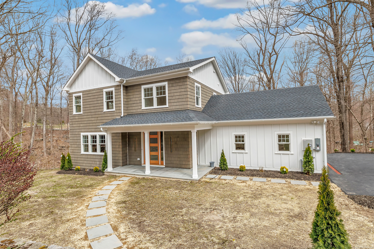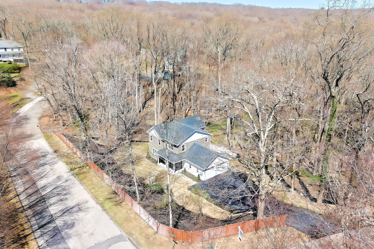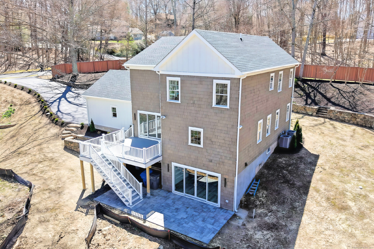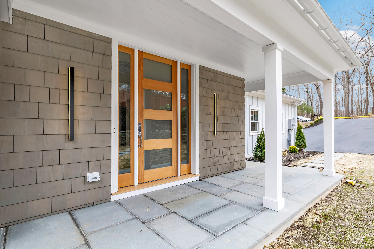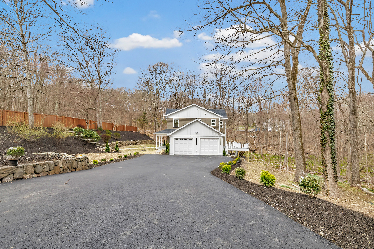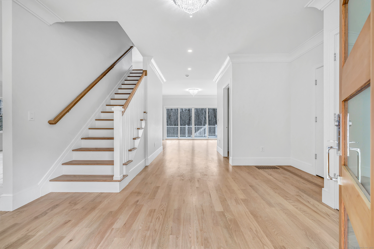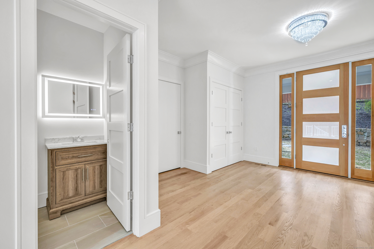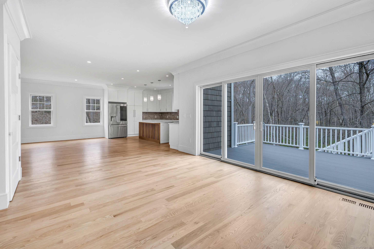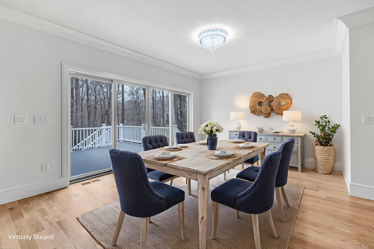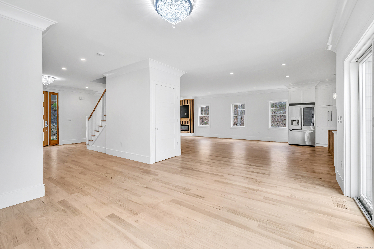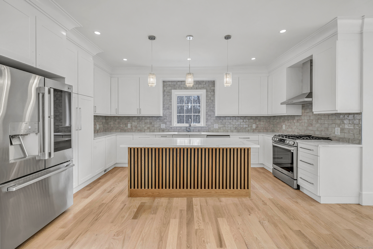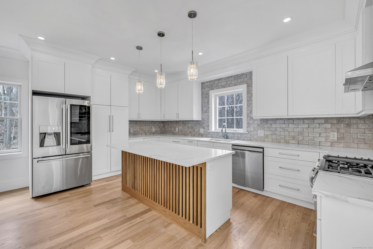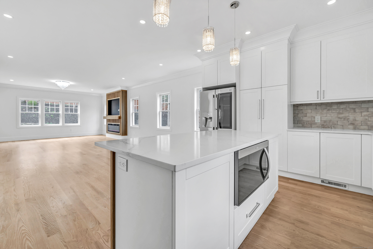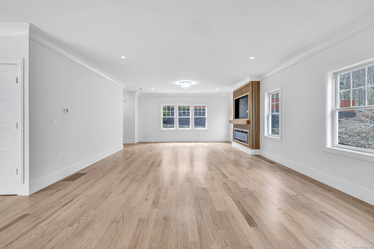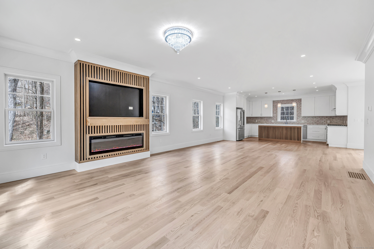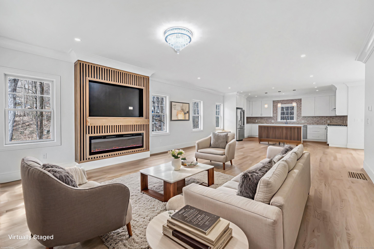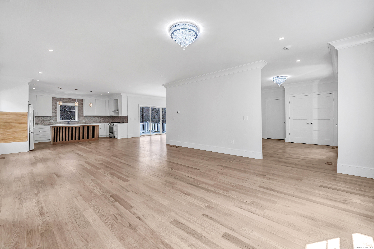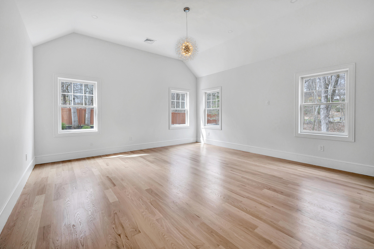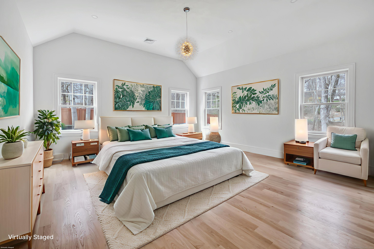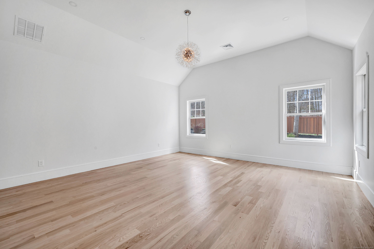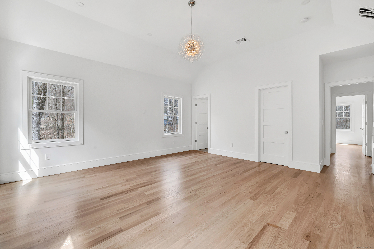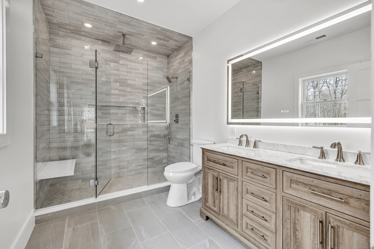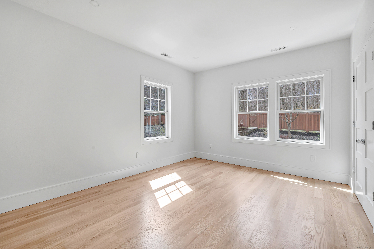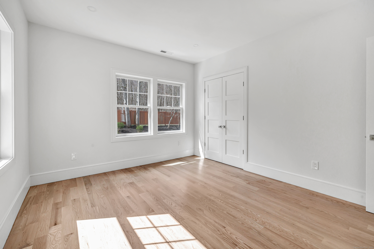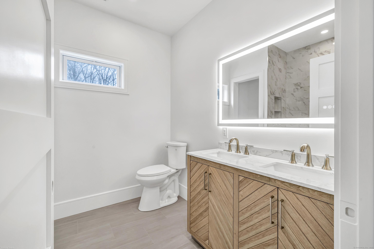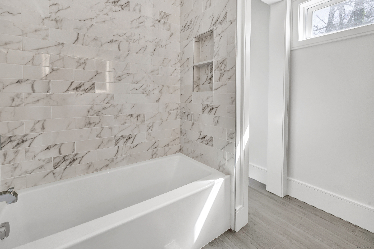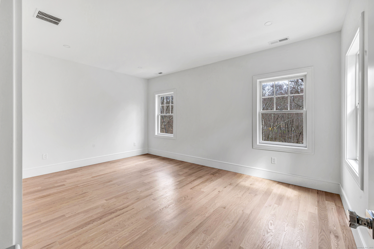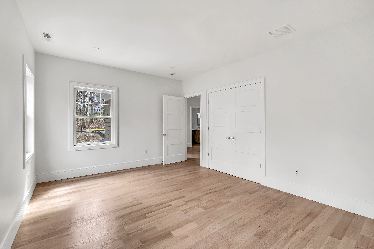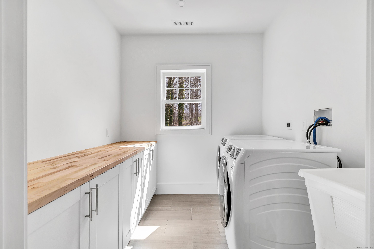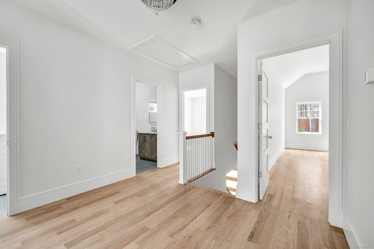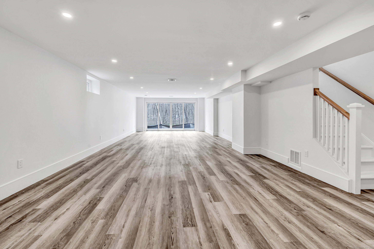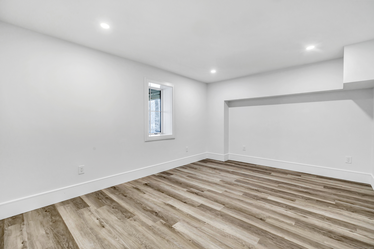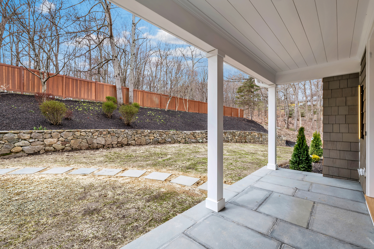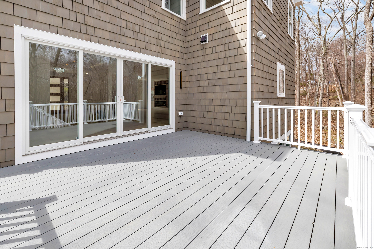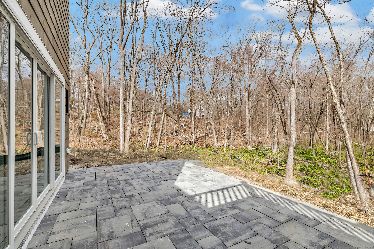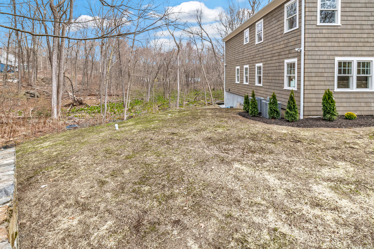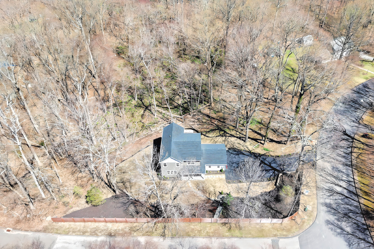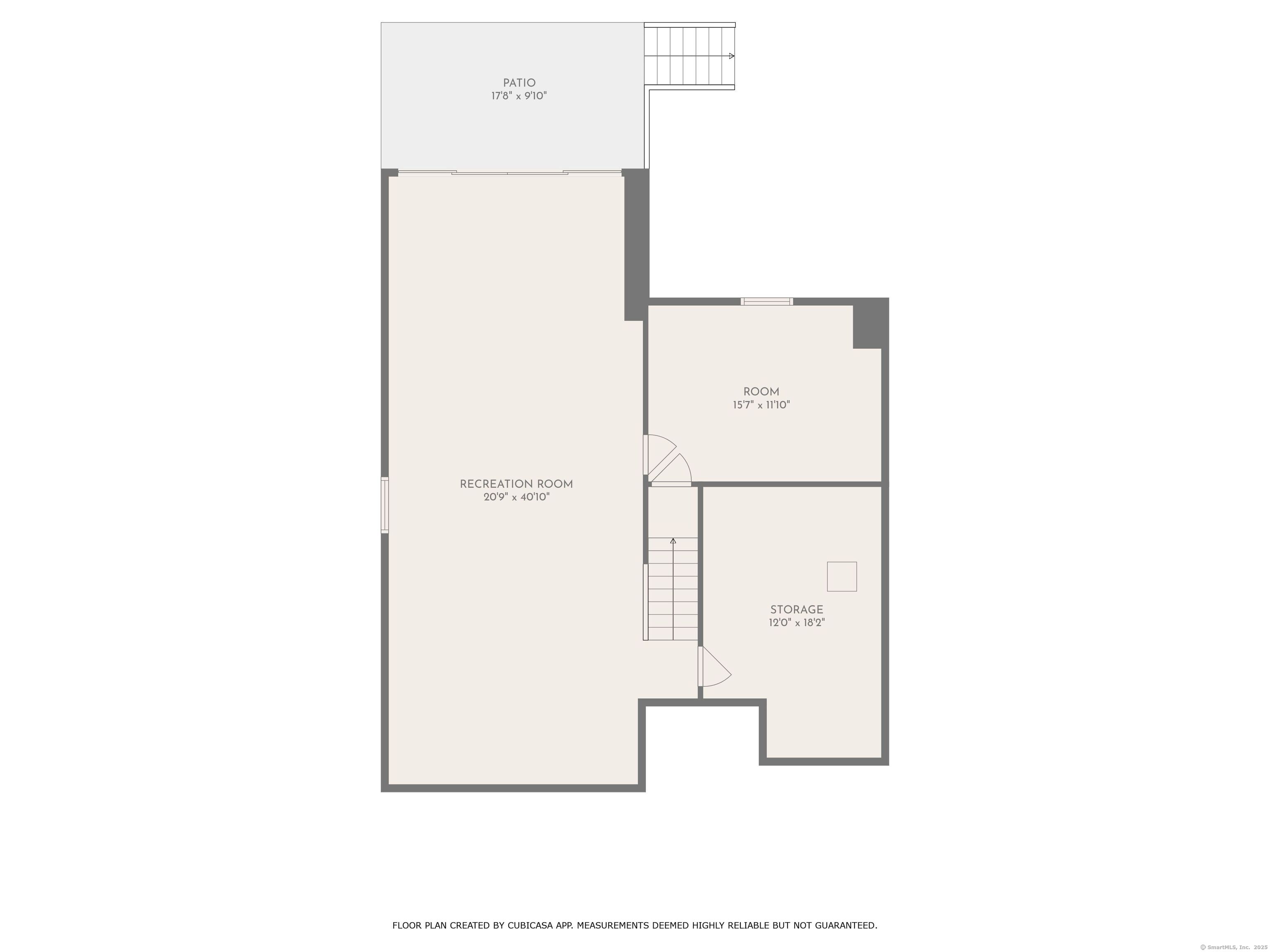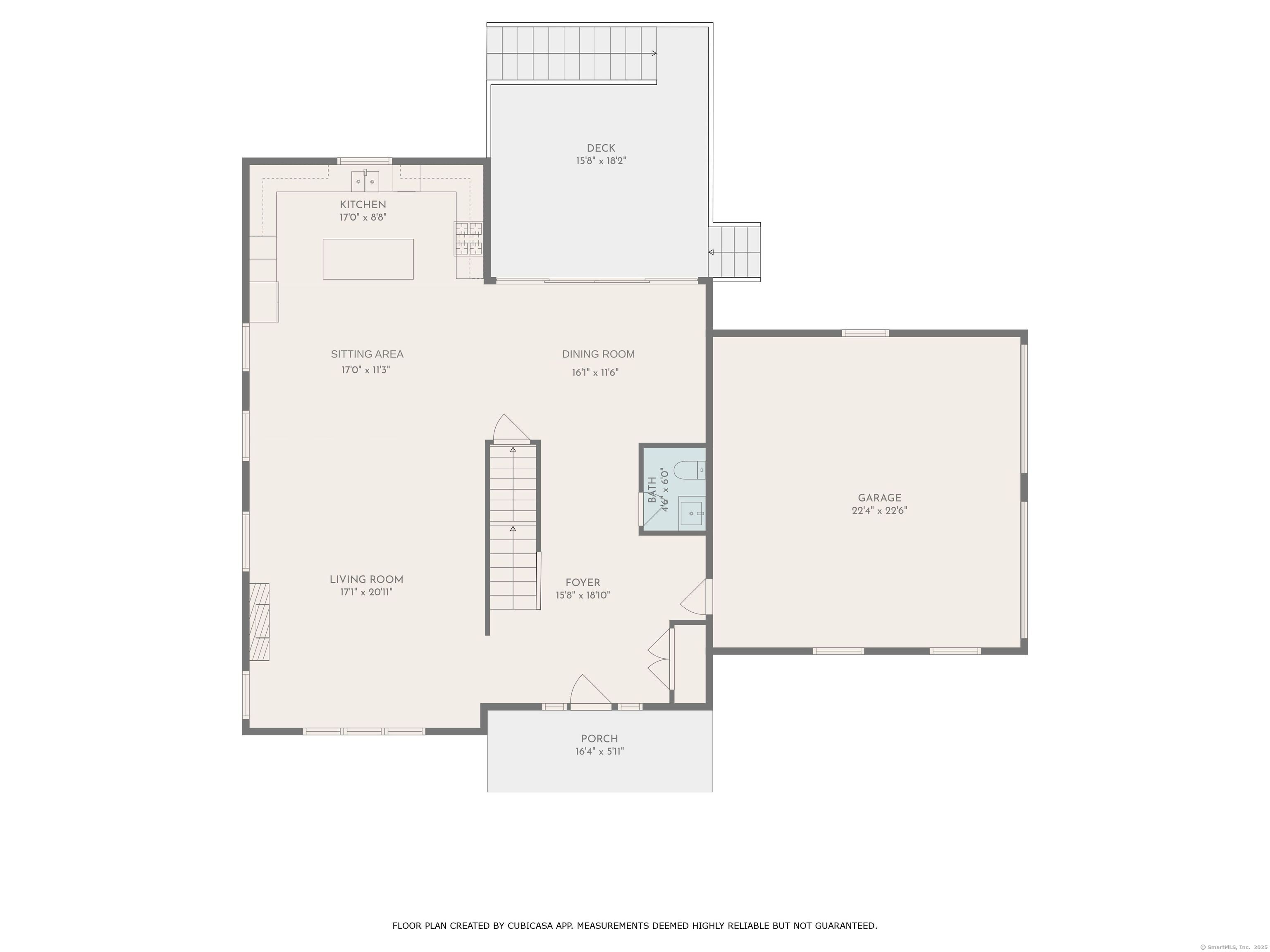More about this Property
If you are interested in more information or having a tour of this property with an experienced agent, please fill out this quick form and we will get back to you!
8 Fox Run, Monroe CT 06468
Current Price: $910,000
 3 beds
3 beds  3 baths
3 baths  3600 sq. ft
3600 sq. ft
Last Update: 7/21/2025
Property Type: Single Family For Sale
Newly Built Colonial - Exceptional Craftsmanship & Elegant Design! Step into this stunning newly built Colonial, offering 3,600 sq. ft. of meticulously crafted living space. The first two floors span 2,600 sq. ft. with white oak flooring, grand metro cove molding, recessed lighting, Anderson windows and doors, and beautiful 4-panel shaker interior doors. A striking bluestone front patio welcomes you into a breathtaking foyer with 9 ft. ceilings. The living room features an elegant electric fireplace framed in white oak. The chefs kitchen is a dream, with white shaker cabinets, quartz countertops, stainless steel appliances, and a gas range. The dining area opens to a TimberTech composite deck through Narroline Sliding/Gliding Dual Pane doors. A stylish half bath completes the main level. Upstairs, the primary suite impresses with vaulted ceilings, a walk-in closet, and a spa-like bath with a glass-enclosed shower featuring three shower heads. Two additional spacious bedrooms, a second-floor laundry room, and a full bath with double sinks complete this level. The 1,000 sq. ft. lower level is a showstopper with luxury vinyl flooring, a vast family room, another set of Narroline doors leading to the backyard, and a perfect home office or gym space. Efficient propane heating & central air, plus a convenient 2-car garage. Custom cedar siding & durable PVC trim enhance the exterior. The front of the property is fully fenced offering privacy. This home is truly one of a kind!
The exterior features a Cultec water management system for superior drainage. All the gutters drain into the system to keep your foundation and yard dry. The foundation and septic system have been in place since 1992. The property was completely torn down to the foundation and rebuilt. Property taxes TBD.
RT 25 (Main St) to Hillcrest Rd to Fox Run. Driveway is located on Hillcrest right before the right-hand turn to Fox Run.
MLS #: 24089030
Style: Colonial
Color: Red Cedar
Total Rooms:
Bedrooms: 3
Bathrooms: 3
Acres: 2.01
Year Built: 2025 (Public Records)
New Construction: No/Resale
Home Warranty Offered:
Property Tax: $4,208
Zoning: RF2
Mil Rate:
Assessed Value: $146,770
Potential Short Sale:
Square Footage: Estimated HEATED Sq.Ft. above grade is 2600; below grade sq feet total is 1000; total sq ft is 3600
| Appliances Incl.: | Gas Range,Microwave,Range Hood,Refrigerator,Dishwasher,Washer,Dryer |
| Laundry Location & Info: | Upper Level Laundry Room |
| Fireplaces: | 0 |
| Basement Desc.: | Full,Heated,Fully Finished,Cooled,Walk-out,Liveable Space |
| Exterior Siding: | Hardie Board,Cedar |
| Exterior Features: | Deck,Gutters,Stone Wall,Patio |
| Foundation: | Concrete |
| Roof: | Asphalt Shingle |
| Parking Spaces: | 2 |
| Garage/Parking Type: | Attached Garage,Paved |
| Swimming Pool: | 0 |
| Waterfront Feat.: | Not Applicable |
| Lot Description: | Corner Lot,Some Wetlands,Treed,Cleared,Professionally Landscaped |
| Occupied: | Vacant |
Hot Water System
Heat Type:
Fueled By: Hot Air.
Cooling: Central Air
Fuel Tank Location: Above Ground
Water Service: Public Water Connected
Sewage System: Septic
Elementary: Stepney
Intermediate:
Middle: Jockey Hollow
High School: Masuk
Current List Price: $910,000
Original List Price: $950,000
DOM: 95
Listing Date: 4/17/2025
Last Updated: 6/29/2025 7:20:35 PM
List Agent Name: Tara Stirk
List Office Name: William Raveis Real Estate
