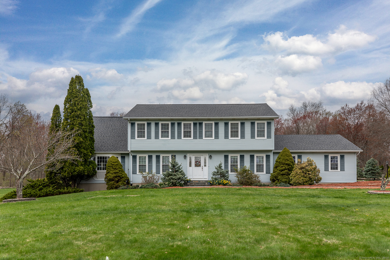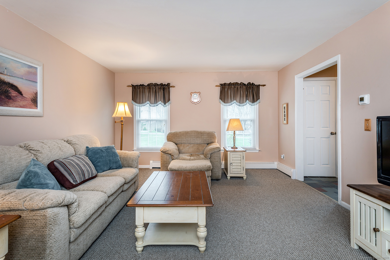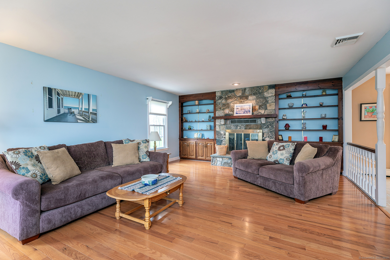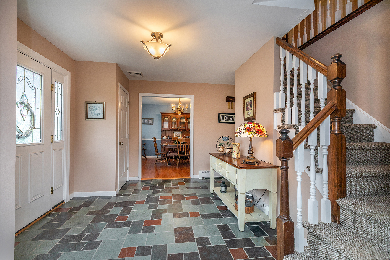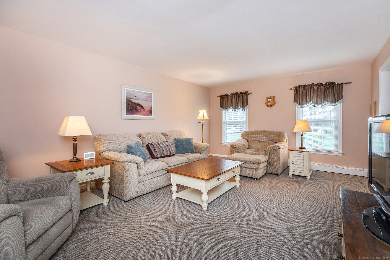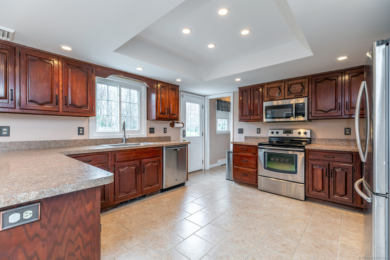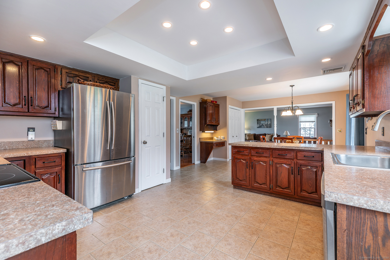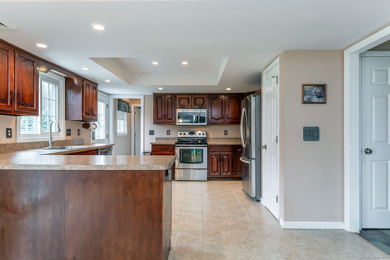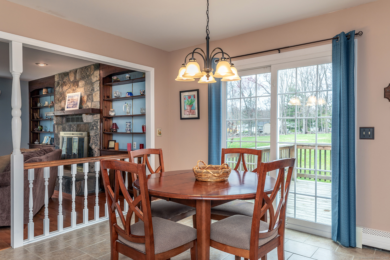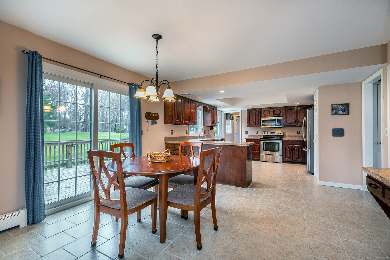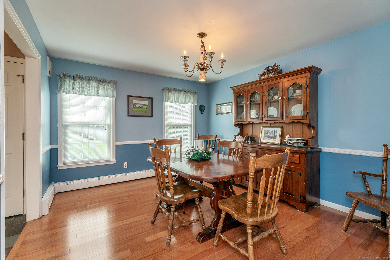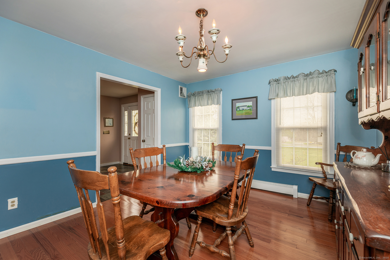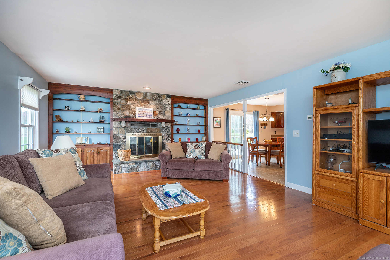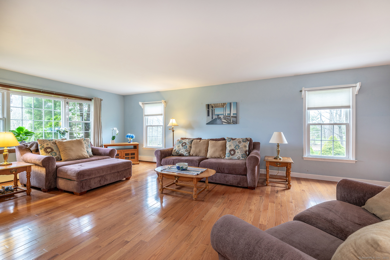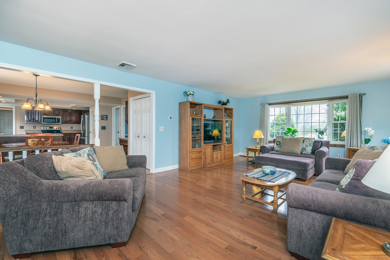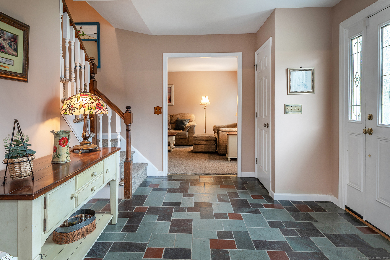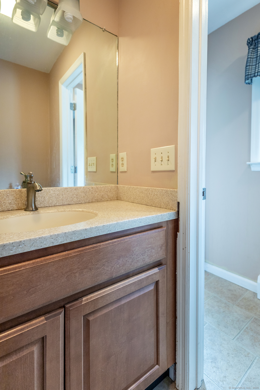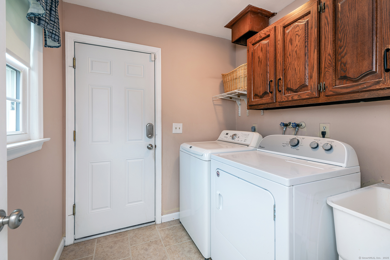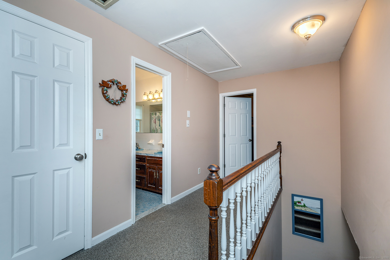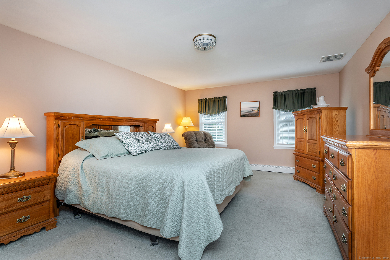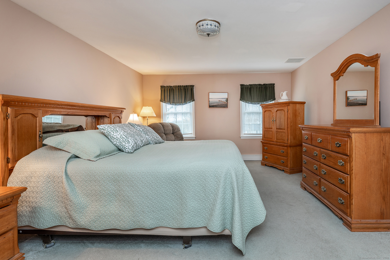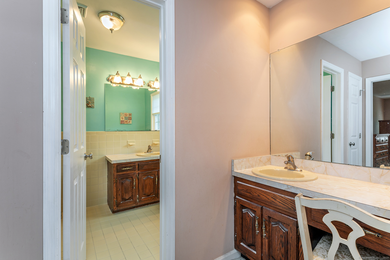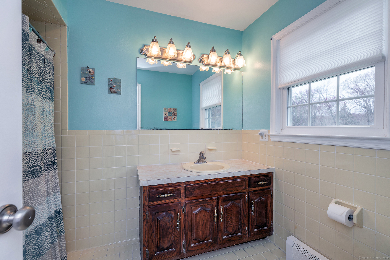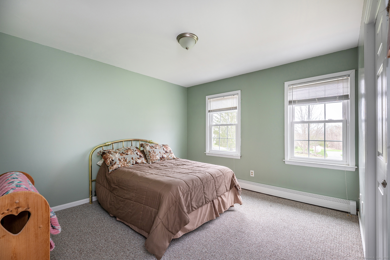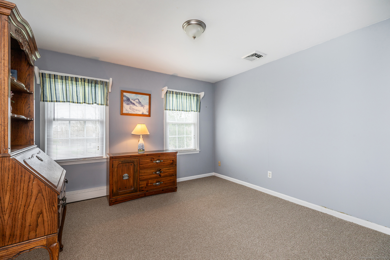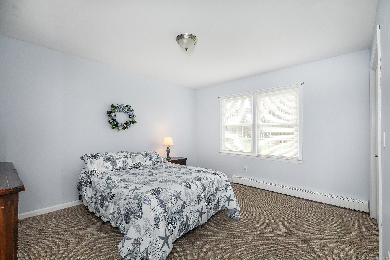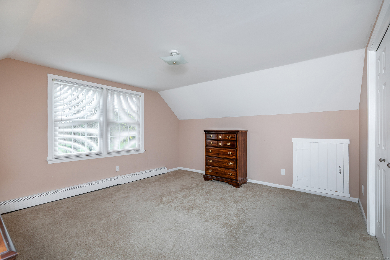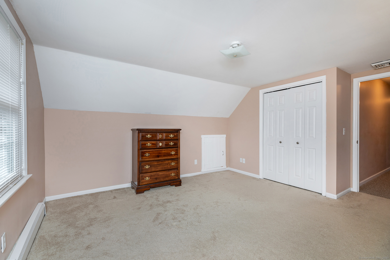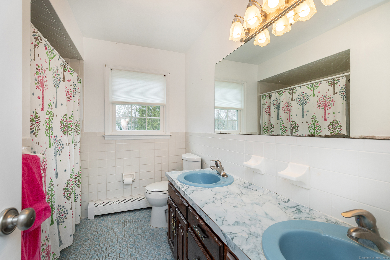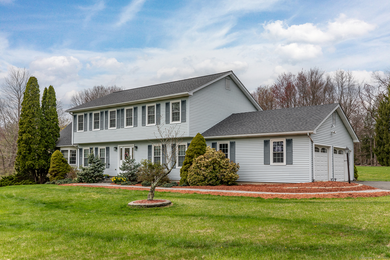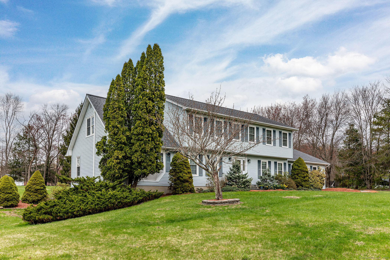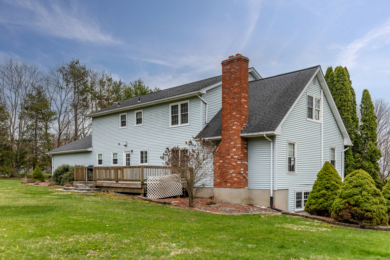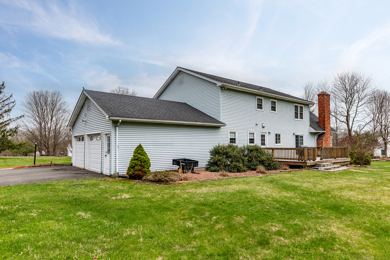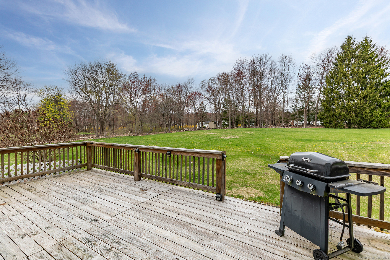More about this Property
If you are interested in more information or having a tour of this property with an experienced agent, please fill out this quick form and we will get back to you!
6 Whipstick Road, New Fairfield CT 06812
Current Price: $750,000
 5 beds
5 beds  3 baths
3 baths  3048 sq. ft
3048 sq. ft
Last Update: 6/19/2025
Property Type: Single Family For Sale
Welcome to 6 Whipstick Road, where space, privacy, and potential come together in a classic Colonial set on two beautiful, level acres. This 5-bedroom, 2.5-bath home offers the perfect opportunity to settle into a sought-after New Fairfield neighborhood and make a home your own. The main level features a traditional layout with generously sized rooms, including a formal living room, dining room, and a cozy family room with a wood-burning fireplace. The kitchen is functional and spacious. Sliding doors lead to a large deck overlooking the expansive backyard-ideal for relaxing, entertaining, or enjoying nature in every season. Upstairs, youll find five true bedrooms, including a primary suite with a walk-in closet and private bath. Whether you need space for a large family, guests, or work-from-home flexibility, this home delivers. The walk-out lower level is unfinished, offering apx 1,400 square feet of potential. Create a media room, playroom, gym, or office-the possibilities are endless. While the home retains its original finishes, it has been well cared for and provides a solid canvas for updates over time. Additional highlights include a two-car garage, newer mechanicals, and plenty of storage. Set back from the road and surrounded by trees, the property offers a peaceful, private setting just minutes from Candlewood Lake, schools, shopping, and NY border commuting routes.
Gillotti Rd, to East Lake Rd, to Whipstick Rd, third home on right
MLS #: 24089029
Style: Colonial
Color:
Total Rooms:
Bedrooms: 5
Bathrooms: 3
Acres: 2
Year Built: 1983 (Public Records)
New Construction: No/Resale
Home Warranty Offered:
Property Tax: $10,657
Zoning: 2
Mil Rate:
Assessed Value: $291,800
Potential Short Sale:
Square Footage: Estimated HEATED Sq.Ft. above grade is 3048; below grade sq feet total is ; total sq ft is 3048
| Appliances Incl.: | Electric Range,Microwave,Refrigerator,Dishwasher,Washer,Dryer |
| Laundry Location & Info: | Main Level Off kitchen |
| Fireplaces: | 1 |
| Interior Features: | Auto Garage Door Opener |
| Basement Desc.: | Full,Unfinished,Interior Access,Concrete Floor,Full With Walk-Out |
| Exterior Siding: | Vinyl Siding |
| Foundation: | Concrete |
| Roof: | Asphalt Shingle |
| Parking Spaces: | 2 |
| Driveway Type: | Private,Paved |
| Garage/Parking Type: | Attached Garage,Paved,Driveway |
| Swimming Pool: | 0 |
| Waterfront Feat.: | Not Applicable |
| Lot Description: | Interior Lot,In Subdivision,Level Lot,Cleared |
| Occupied: | Owner |
Hot Water System
Heat Type:
Fueled By: Hot Water.
Cooling: Central Air
Fuel Tank Location: In Basement
Water Service: Private Well
Sewage System: Septic
Elementary: Consolidated
Intermediate: Meeting House
Middle: New Fairfield
High School: Per Board of Ed
Current List Price: $750,000
Original List Price: $750,000
DOM: 56
Listing Date: 4/24/2025
Last Updated: 5/20/2025 5:05:23 PM
List Agent Name: Jean Flynn
List Office Name: Luks Realty
