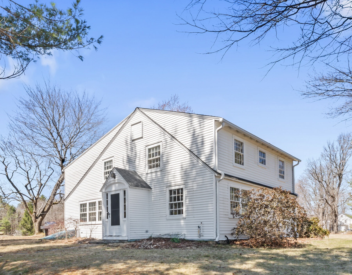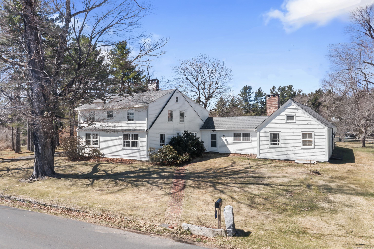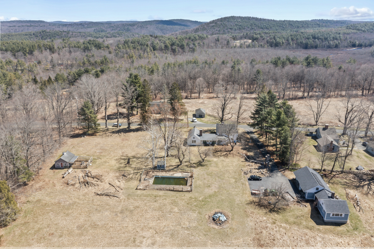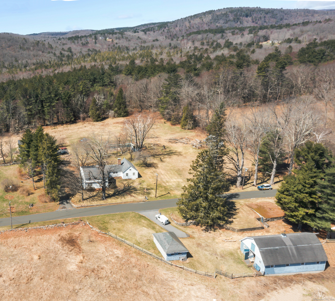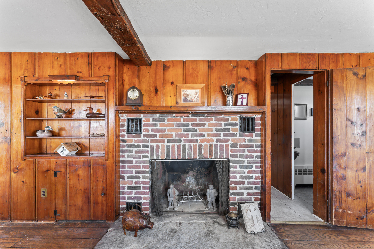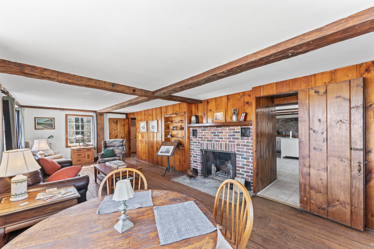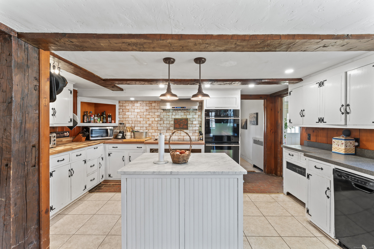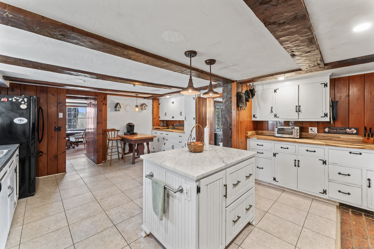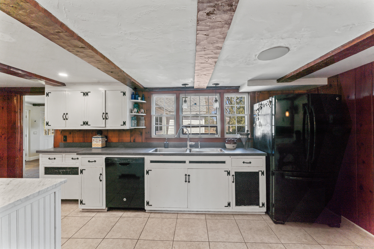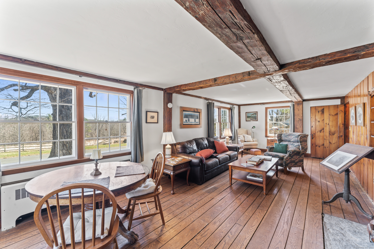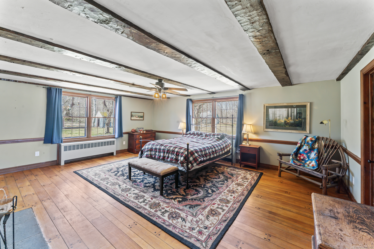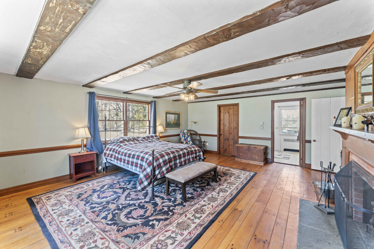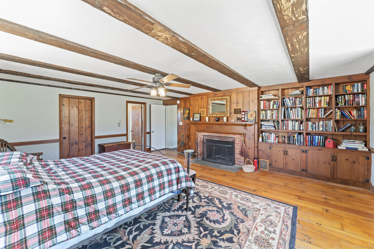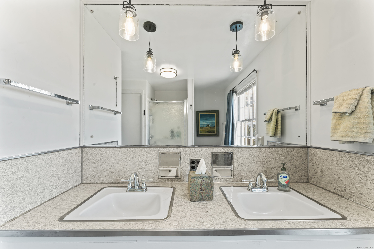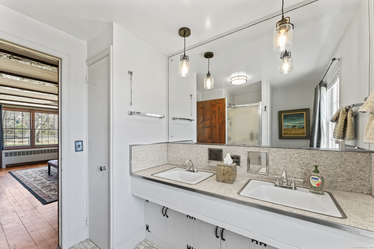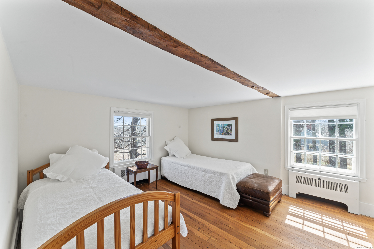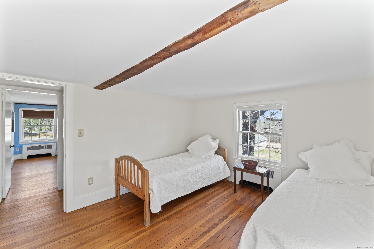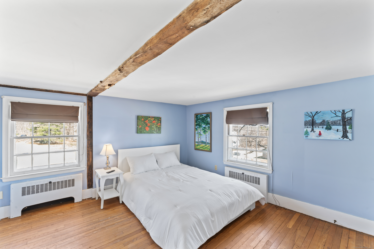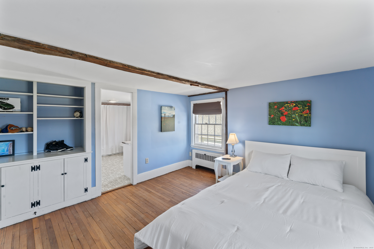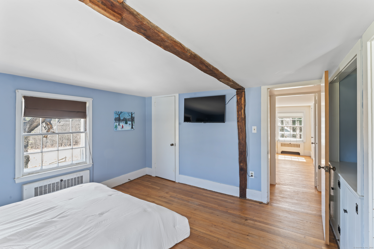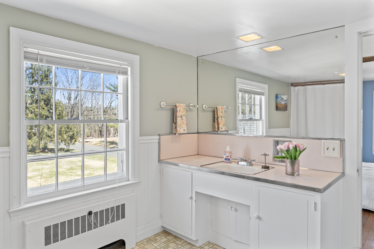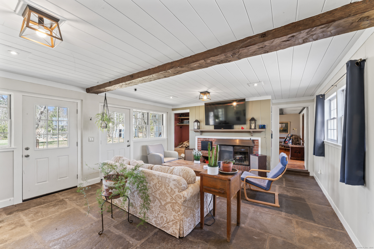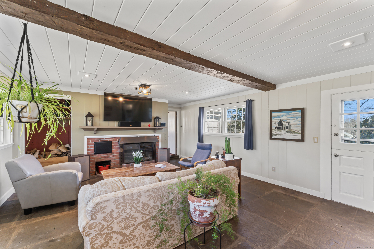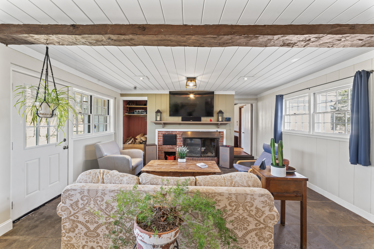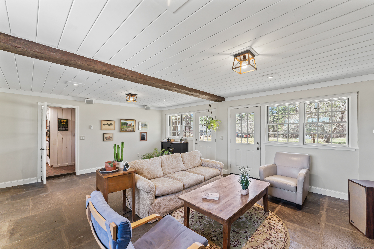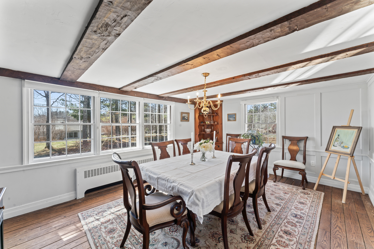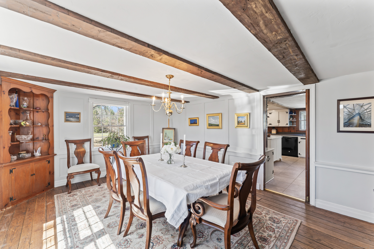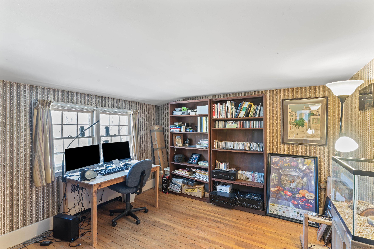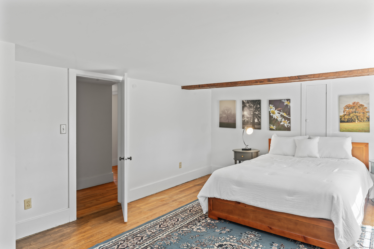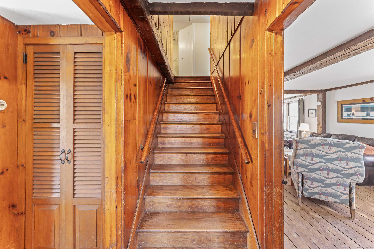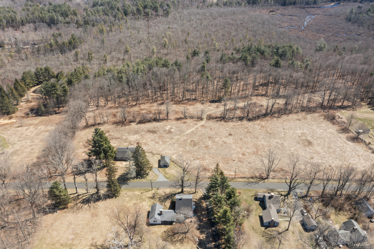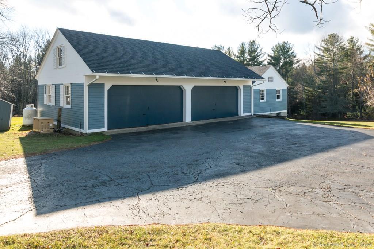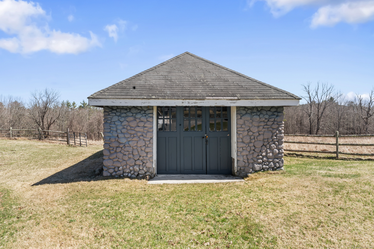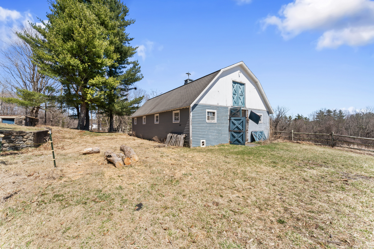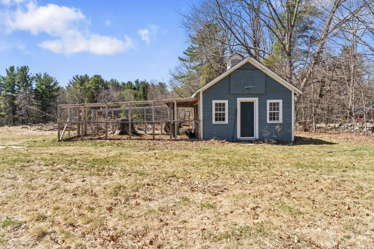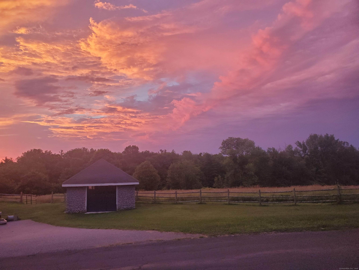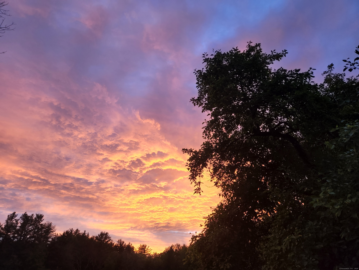More about this Property
If you are interested in more information or having a tour of this property with an experienced agent, please fill out this quick form and we will get back to you!
139 Bunnell Street, Colebrook CT 06098
Current Price: $799,000
 5 beds
5 beds  4 baths
4 baths  3427 sq. ft
3427 sq. ft
Last Update: 6/22/2025
Property Type: Single Family For Sale
Wonderful Old Colonial Farmhouse on 30+ Scenic Acres! Charming and full of character, this beautiful old farmhouse offers a rare blend of original features and modern updates. The heart of the home is an updated kitchen that blends seamlessly with the historic charm. Enjoy cozy evenings by the brick fireplaces in both the family room, bedroom and the living room, each adding warmth and timeless appeal. Outdoors, an in-ground pool invites wildlife and adds a layer of insurance protection, while a 4-car detached garage provides ample storage. For equestrian or farming enthusiasts, the property includes an 8-stall horse barn, along with a stone outbuilding for supplies. The original barns basement houses the well and pump system, preserving the propertys rustic integrity. Environmentally conscious buyers will appreciate the paid-off solar panels, offering both sustainability and significant savings. Whether youre looking for a gentlemans retreat, horse property, or a mini farm, this 30+ acre estate with stunning views presents endless potential.
Use GPS
MLS #: 24089026
Style: Colonial,Antique
Color: White
Total Rooms:
Bedrooms: 5
Bathrooms: 4
Acres: 34
Year Built: 1792 (Public Records)
New Construction: No/Resale
Home Warranty Offered:
Property Tax: $9,114
Zoning: Per Town
Mil Rate:
Assessed Value: $284,800
Potential Short Sale:
Square Footage: Estimated HEATED Sq.Ft. above grade is 3427; below grade sq feet total is ; total sq ft is 3427
| Appliances Incl.: | Electric Cooktop,Convection Range,Wall Oven,Range Hood,Refrigerator,Dishwasher,Washer,Electric Dryer |
| Laundry Location & Info: | Main Level Main floor laundry room. |
| Fireplaces: | 3 |
| Energy Features: | Active Solar |
| Interior Features: | Audio System,Cable - Available |
| Energy Features: | Active Solar |
| Home Automation: | Lighting,Thermostat(s),Wired For Audio |
| Basement Desc.: | Partial,Partial With Hatchway |
| Exterior Siding: | Wood |
| Exterior Features: | Shed,Fruit Trees,Barn,Stable,Stone Wall |
| Foundation: | Stone |
| Roof: | Asphalt Shingle |
| Parking Spaces: | 4 |
| Driveway Type: | Private,Paved |
| Garage/Parking Type: | Detached Garage,Paved,Off Street Parking,Driveway |
| Swimming Pool: | 1 |
| Waterfront Feat.: | Not Applicable |
| Lot Description: | Some Wetlands,Lightly Wooded,Farm Land,Level Lot,Cleared |
| Occupied: | Owner |
Hot Water System
Heat Type:
Fueled By: Radiator.
Cooling: Window Unit
Fuel Tank Location: In Basement
Water Service: Private Well
Sewage System: Septic
Elementary: Per Board of Ed
Intermediate:
Middle:
High School: Per Board of Ed
Current List Price: $799,000
Original List Price: $799,000
DOM: 58
Listing Date: 4/17/2025
Last Updated: 5/7/2025 2:13:11 PM
Expected Active Date: 4/25/2025
List Agent Name: Mitzi Muller
List Office Name: William Raveis Real Estate
