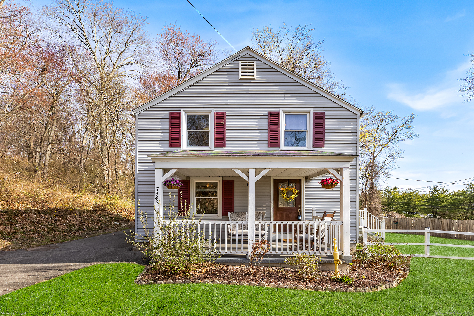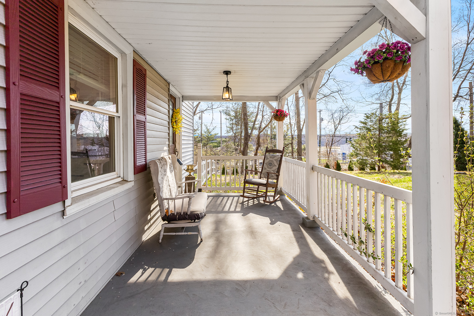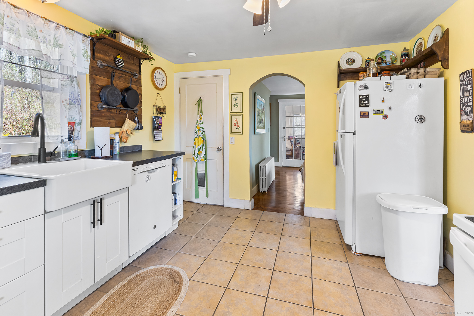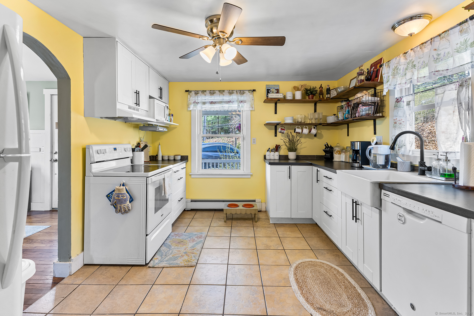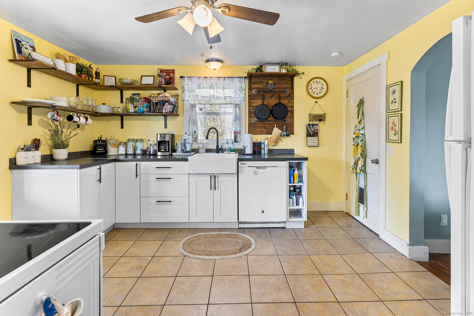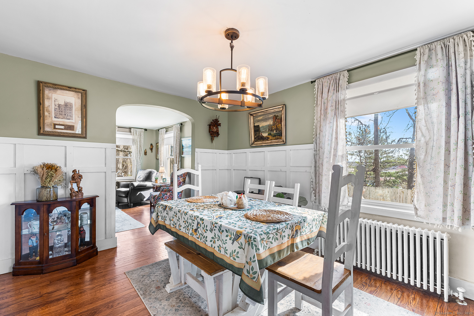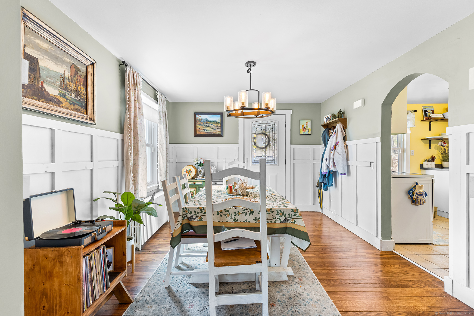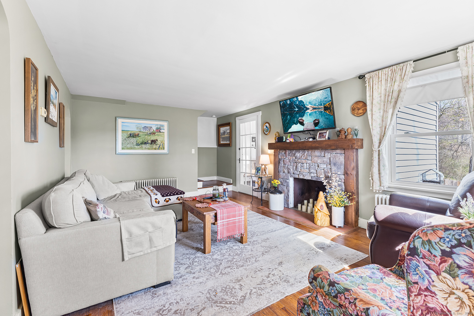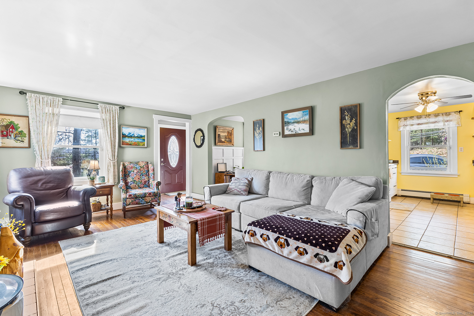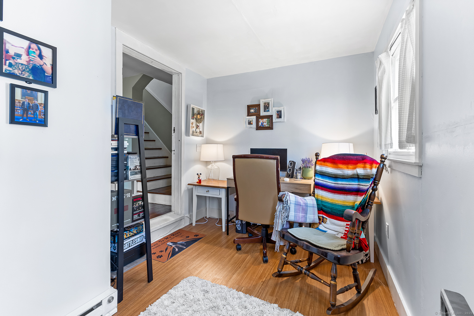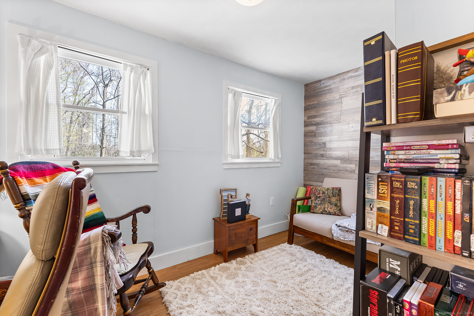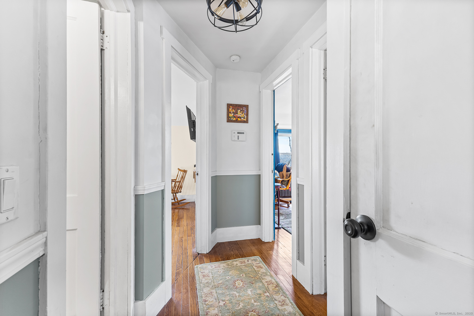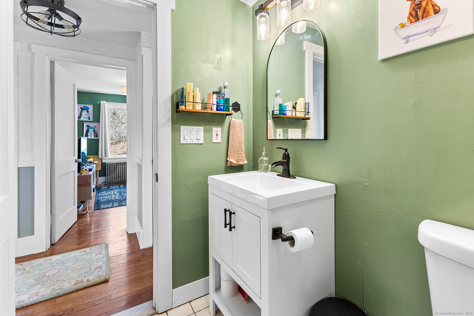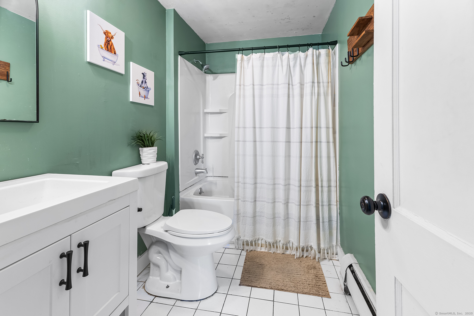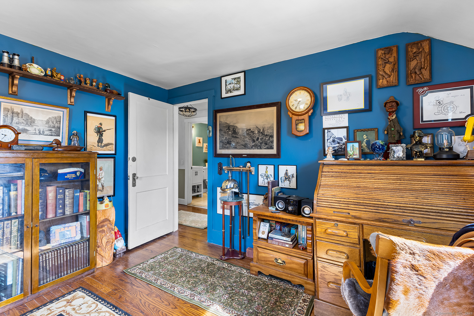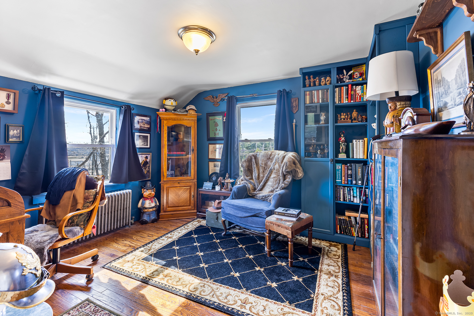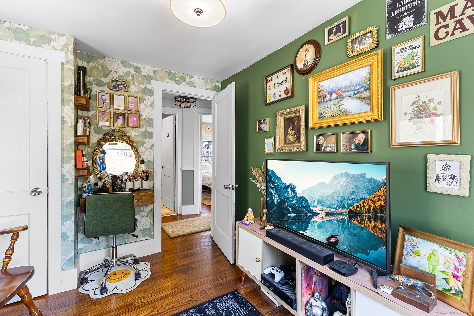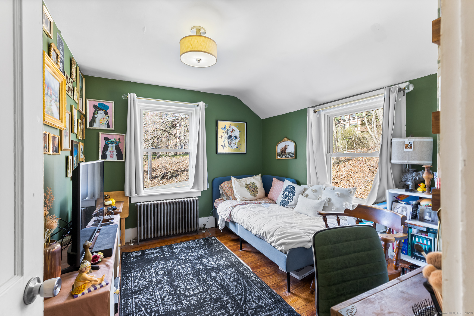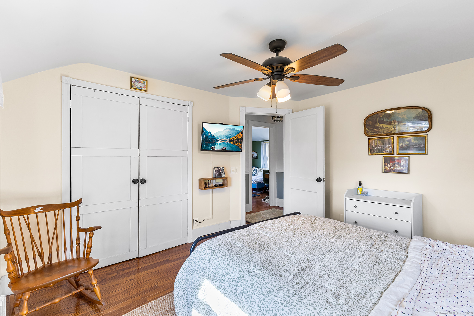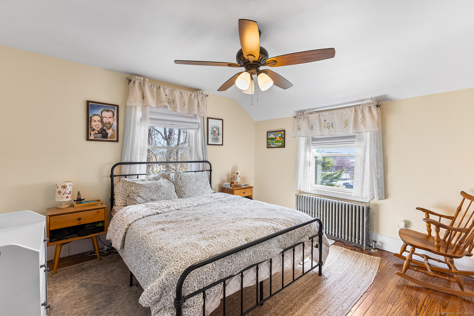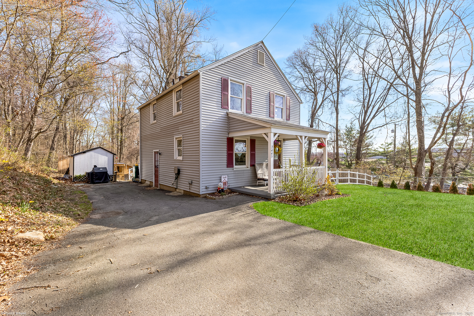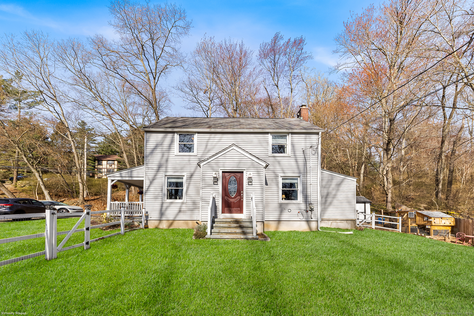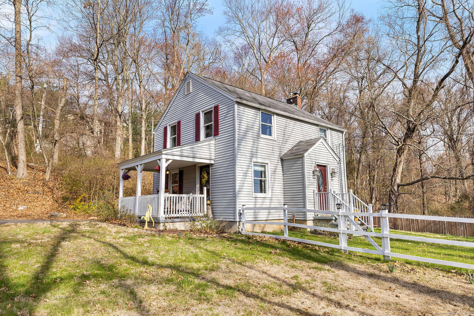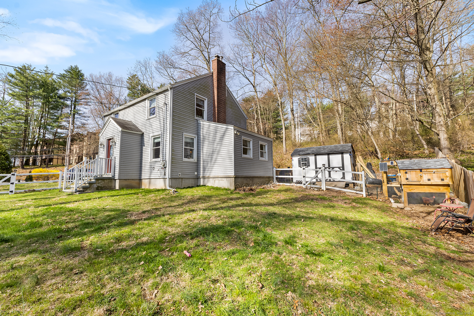More about this Property
If you are interested in more information or having a tour of this property with an experienced agent, please fill out this quick form and we will get back to you!
7445 Main Street, Stratford CT 06614
Current Price: $350,000
 3 beds
3 beds  1 baths
1 baths  1288 sq. ft
1288 sq. ft
Last Update: 6/5/2025
Property Type: Single Family For Sale
Welcome to this charming and tastefully updated Colonial in the desirable North End! Step inside through the brand-new front door and enjoy the open-concept layout-ideal for entertaining. The dining area flows seamlessly into a cozy living room, while refinished hardwood floors run throughout the home, adding warmth and character. The modern kitchen includes a nearly new stove and refrigerator. Upstairs, youll find three bright and inviting bedrooms, along with a stylishly updated full bath. Recent upgrades include a new furnace (2018) and updated electrical panel. Low-maintenance vinyl siding and a durable 30-year asphalt roof offer peace of mind. The level yard is complemented by two adjoining lots on Warner Hill Rd., providing extra space and privacy. Prime location-walk to Sikorsky, close to the Merritt Parkway, and part of a fantastic school district. A perfect blend of comfort, convenience, and value! Full lot size is .94 acres, inclusive of the lot the house sits on and the adjacent two lots. The full tax amount is $9,289.02 based off a town assessed value of $340,000.
Full lot size is .94 acres, inclusive of the lot the house sits on and the adjacent two lots. The full tax amount is $9289.02 based off a town assessed value of 340k.
See GPS
MLS #: 24089018
Style: Colonial
Color: Grey
Total Rooms:
Bedrooms: 3
Bathrooms: 1
Acres: 0.4
Year Built: 1947 (Public Records)
New Construction: No/Resale
Home Warranty Offered:
Property Tax: $5,651
Zoning: RS-3
Mil Rate:
Assessed Value: $140,560
Potential Short Sale:
Square Footage: Estimated HEATED Sq.Ft. above grade is 1288; below grade sq feet total is ; total sq ft is 1288
| Appliances Incl.: | Oven/Range,Microwave,Range Hood,Refrigerator,Freezer,Dishwasher,Washer,Dryer |
| Laundry Location & Info: | Lower Level Basement |
| Fireplaces: | 1 |
| Interior Features: | Cable - Available |
| Basement Desc.: | Full,Unfinished,Storage,Interior Access,Concrete Floor |
| Exterior Siding: | Vinyl Siding |
| Exterior Features: | Shed,Porch,Gutters,Lighting |
| Foundation: | Concrete |
| Roof: | Asphalt Shingle |
| Parking Spaces: | 0 |
| Garage/Parking Type: | None |
| Swimming Pool: | 0 |
| Waterfront Feat.: | Not Applicable |
| Lot Description: | Fence - Partial,Fence - Chain Link,Secluded,Corner Lot,Treed,Level Lot,Sloping Lot |
| Nearby Amenities: | Golf Course,Park,Public Pool,Public Transportation |
| Occupied: | Owner |
Hot Water System
Heat Type:
Fueled By: Baseboard,Radiator.
Cooling: Ceiling Fans,Window Unit
Fuel Tank Location: In Basement
Water Service: Public Water Connected
Sewage System: Septic
Elementary: Chapel Street
Intermediate:
Middle: Flood
High School: Bunnell
Current List Price: $350,000
Original List Price: $350,000
DOM: 30
Listing Date: 4/22/2025
Last Updated: 5/25/2025 11:15:36 AM
List Agent Name: Karen Gilmore
List Office Name: Redfin Corporation
