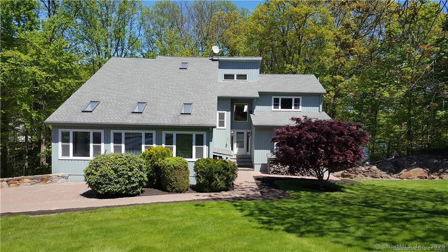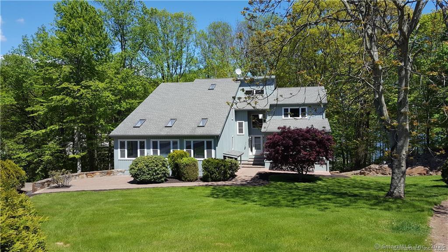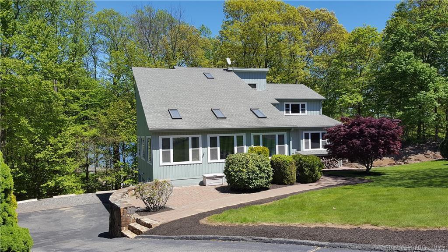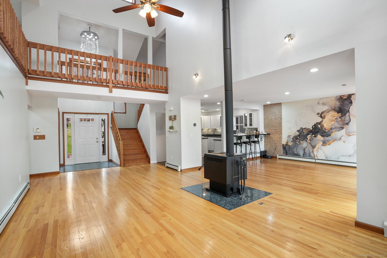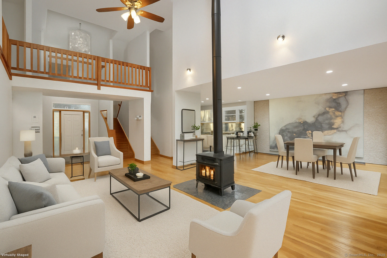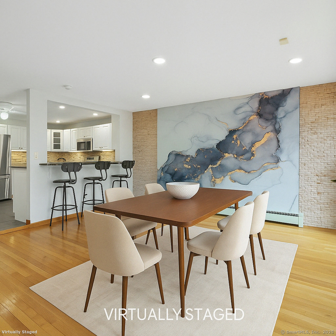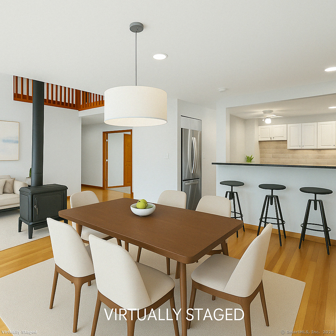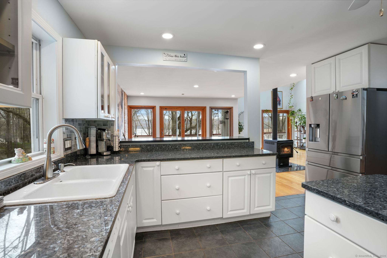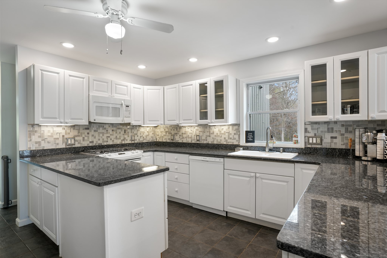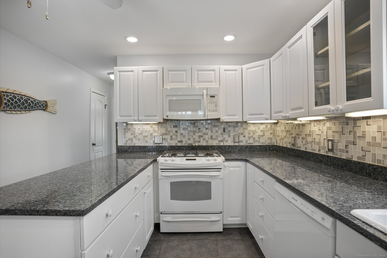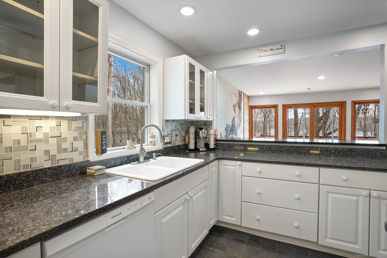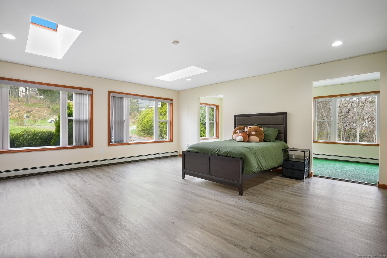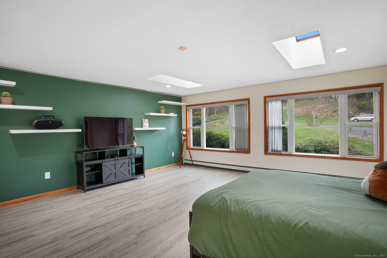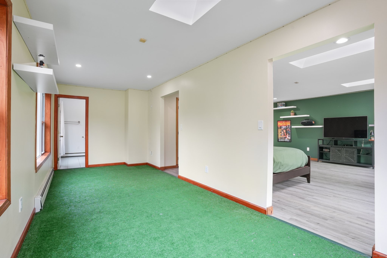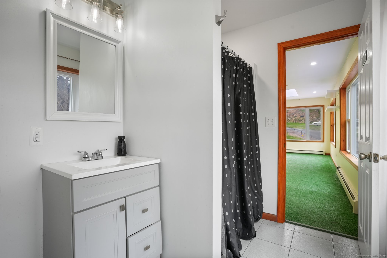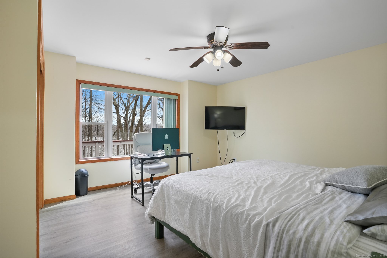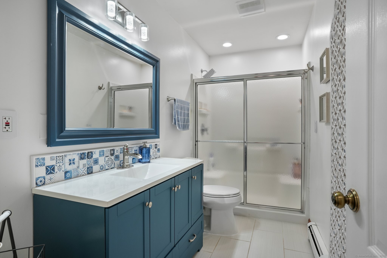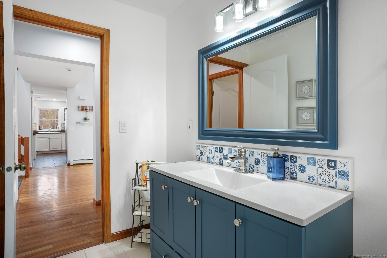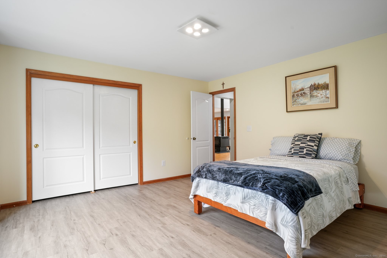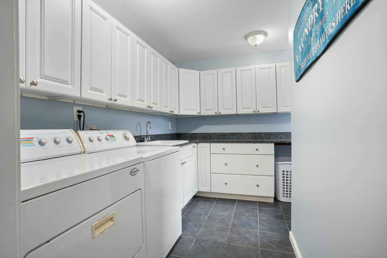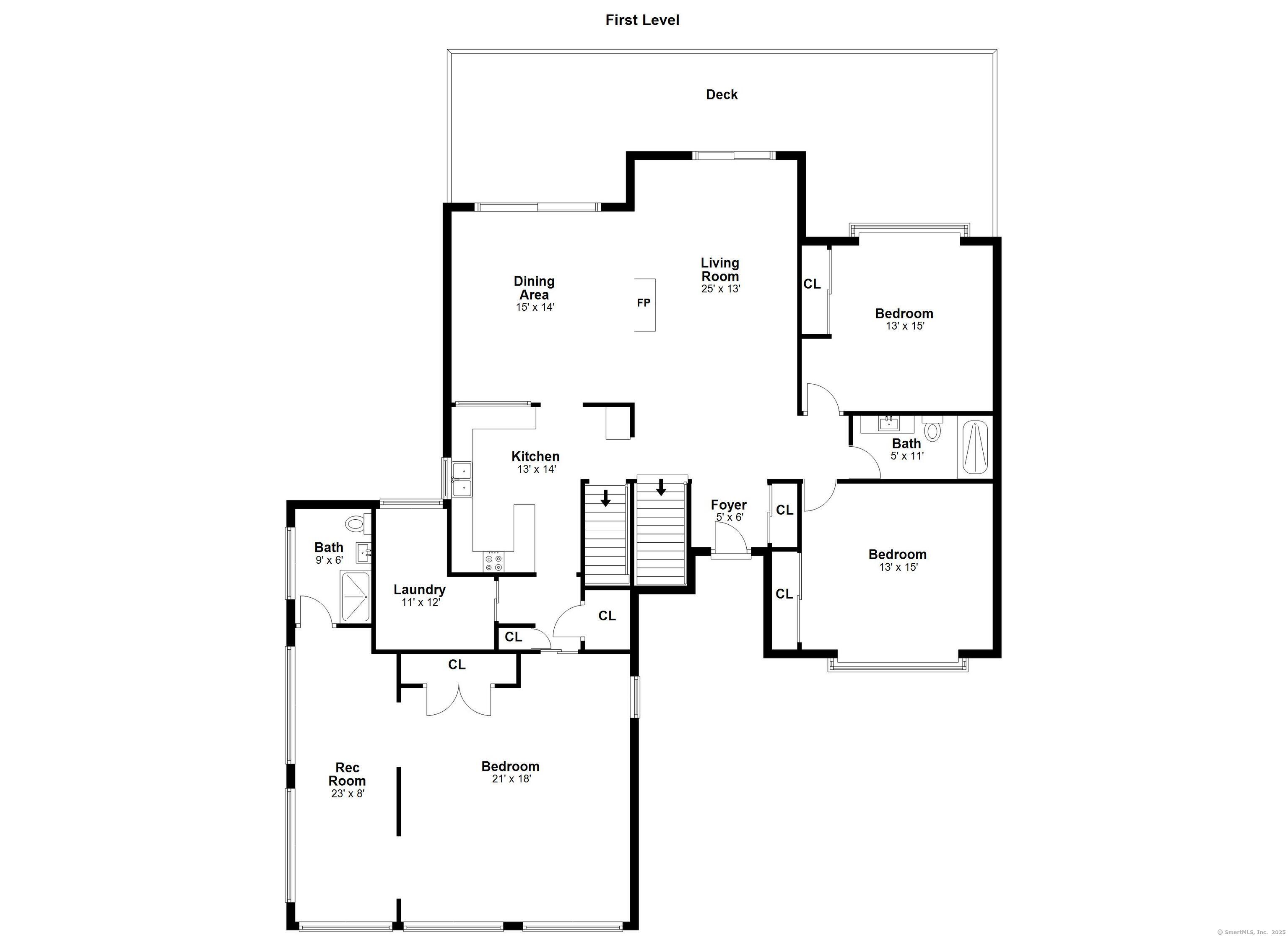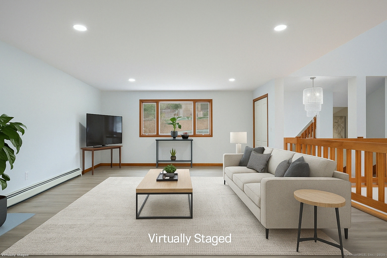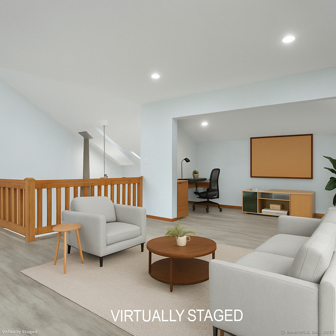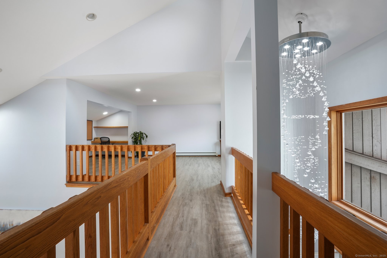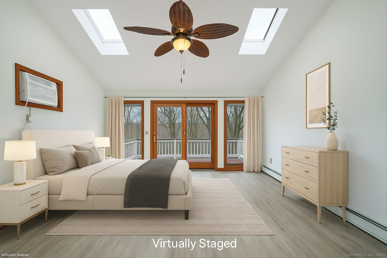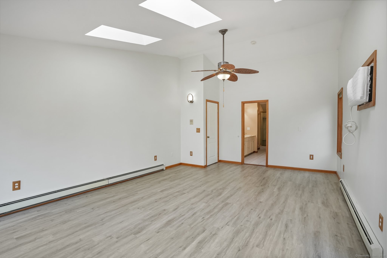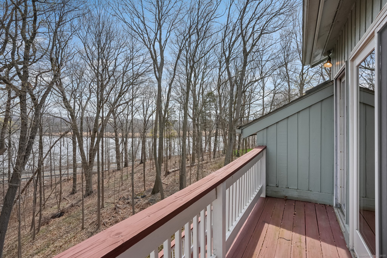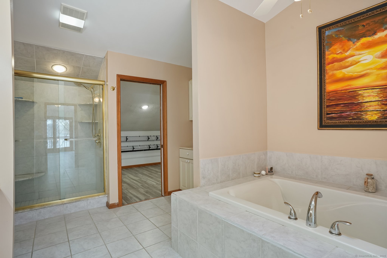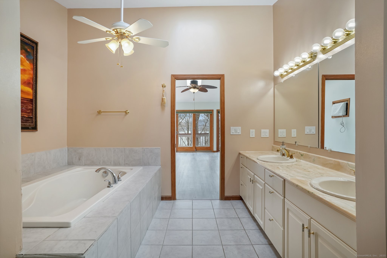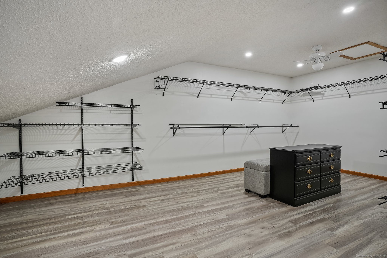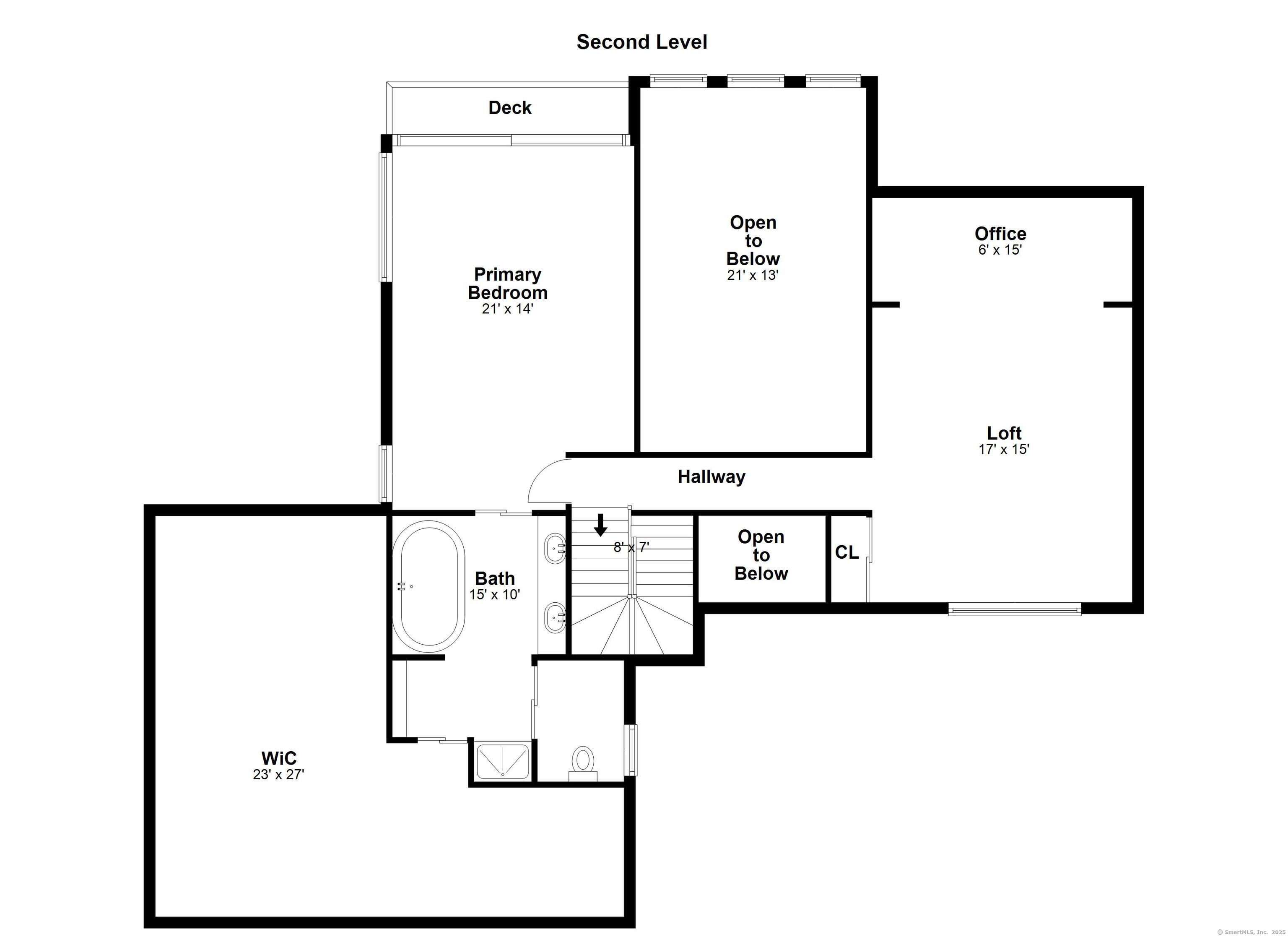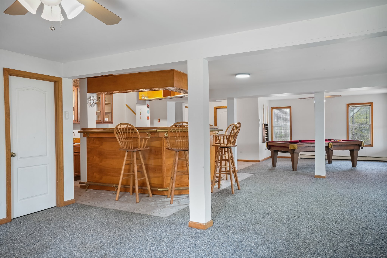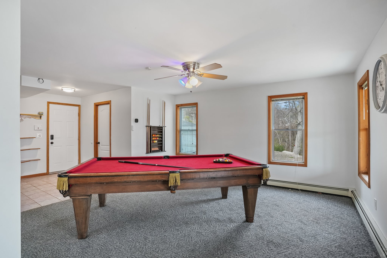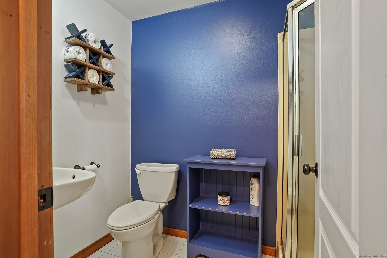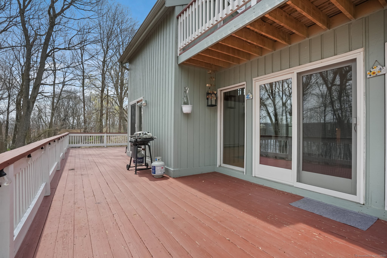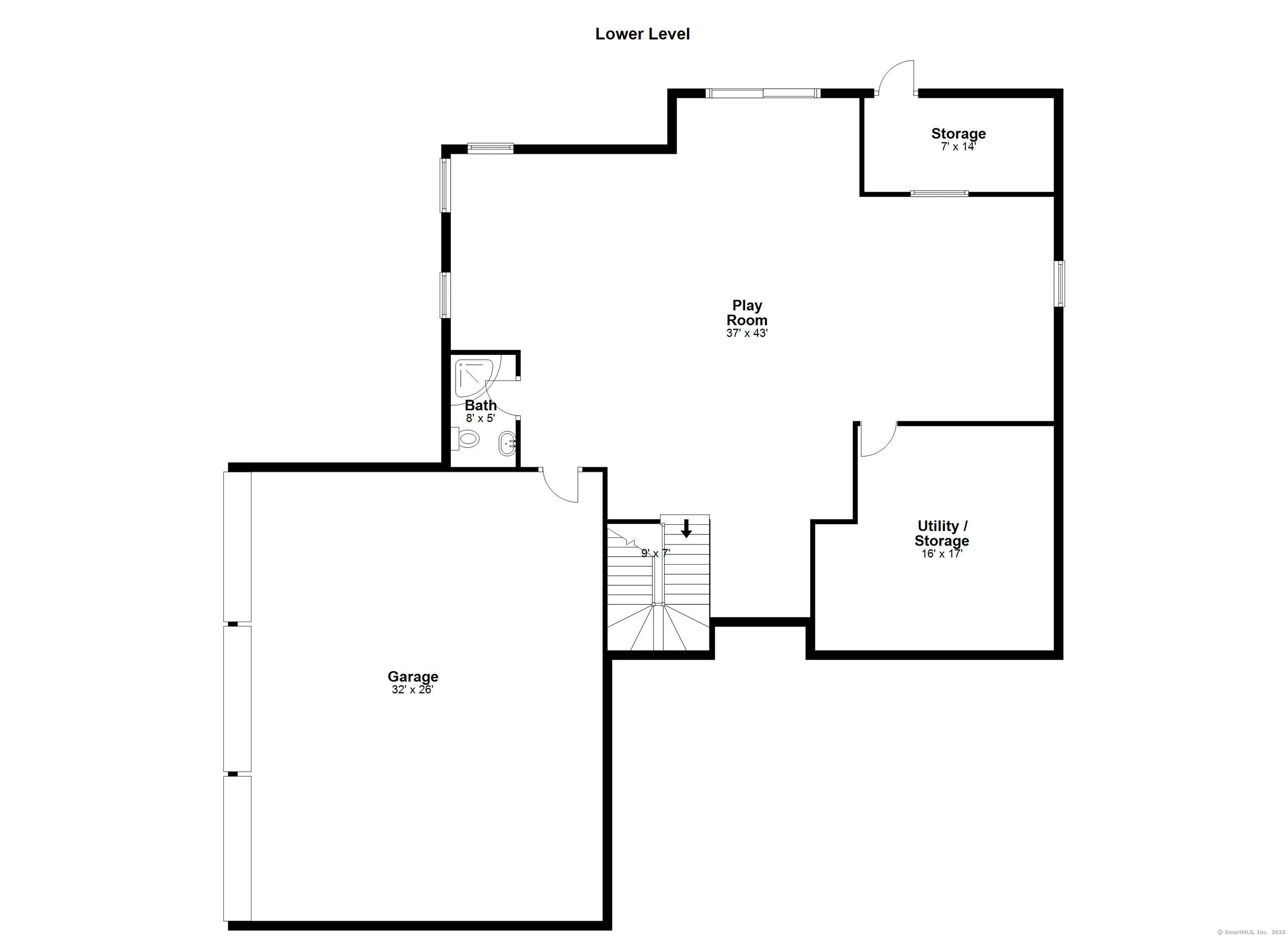More about this Property
If you are interested in more information or having a tour of this property with an experienced agent, please fill out this quick form and we will get back to you!
210 Founders Way, Stratford CT 06614
Current Price: $799,000
 4 beds
4 beds  3 baths
3 baths  5371 sq. ft
5371 sq. ft
Last Update: 6/2/2025
Property Type: Single Family For Sale
Nestled at the end of a quiet cul-de-sac in the heart of Putney, this stunning 4-bedroom, 3-bath home offers over 5,300 square feet of living space, including a finished walk-out lower level-all overlooking the Housatonic River and Freeman Brook. Inside, soaring cathedral ceilings, skylights, and newer windows and sliding doors flood the main living area with natural light and scenic views. The remodeled kitchen, open dining area, and oversized pantry/laundry room make everyday living a breeze. Two bedrooms and a full bath sit off the main space, while a dedicated office opens into a sunny atrium ideal for work or relaxation. Upstairs, the primary suite features a wraparound walk-in closet, a beautifully updated en-suite with heated tile floors, and a private deck with water views. A fourth bedroom with a walk-in closet is just across the loft-style landing. The walk-out lower level is an entertainers dream with a custom 13-foot bar plenty of room and a pool table. A high-efficiency wood-burning stove supplements the heating system and is capable of warming the entire home. Top it all off with a three-car garage and two other parking areas, all just minutes from the Merritt Parkway and Boothe Memorial Park.
Pool Table is Staying with House.
GPS
MLS #: 24089008
Style: Contemporary
Color:
Total Rooms:
Bedrooms: 4
Bathrooms: 3
Acres: 1.39
Year Built: 1993 (Public Records)
New Construction: No/Resale
Home Warranty Offered:
Property Tax: $12,469
Zoning: RS-1
Mil Rate:
Assessed Value: $310,170
Potential Short Sale:
Square Footage: Estimated HEATED Sq.Ft. above grade is 4015; below grade sq feet total is 1356; total sq ft is 5371
| Appliances Incl.: | Gas Range,Refrigerator,Freezer,Dishwasher |
| Laundry Location & Info: | Main Level Dedicated Laundry Room |
| Fireplaces: | 1 |
| Basement Desc.: | Full,Heated,Fully Finished,Liveable Space,Full With Walk-Out |
| Exterior Siding: | Vertical Siding,Wood |
| Foundation: | Concrete |
| Roof: | Asphalt Shingle |
| Parking Spaces: | 3 |
| Garage/Parking Type: | Under House Garage |
| Swimming Pool: | 0 |
| Waterfront Feat.: | View |
| Lot Description: | Secluded,Lightly Wooded,Sloping Lot,On Cul-De-Sac,Water View |
| Occupied: | Owner |
Hot Water System
Heat Type:
Fueled By: Hot Air.
Cooling: Ceiling Fans
Fuel Tank Location: Above Ground
Water Service: Public Water Connected
Sewage System: Public Sewer Connected
Elementary: Per Board of Ed
Intermediate:
Middle:
High School: Per Board of Ed
Current List Price: $799,000
Original List Price: $799,000
DOM: 38
Listing Date: 4/16/2025
Last Updated: 5/10/2025 6:32:00 PM
Expected Active Date: 4/25/2025
List Agent Name: Matthew Hyde
List Office Name: William Raveis Real Estate
