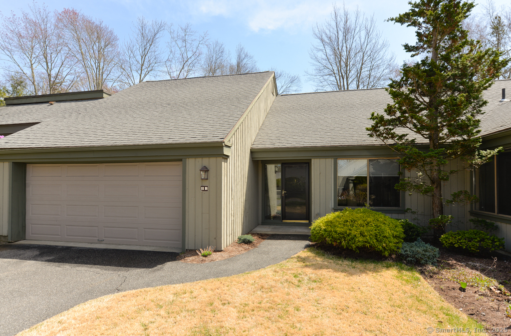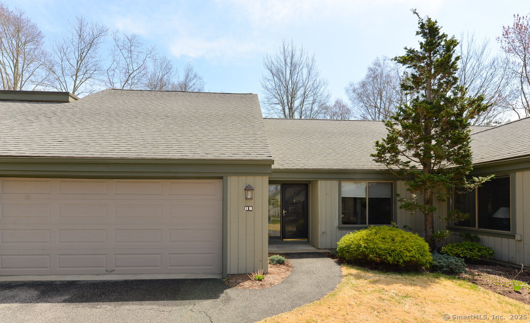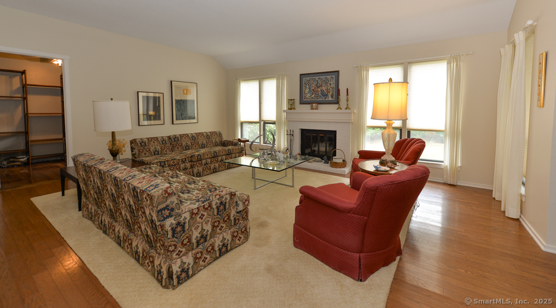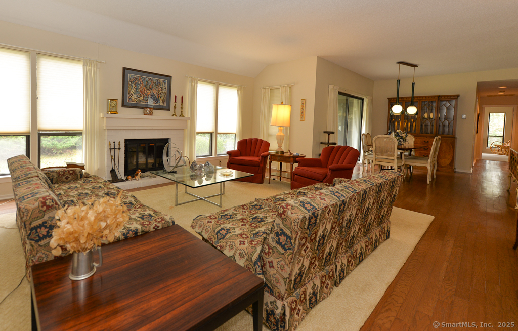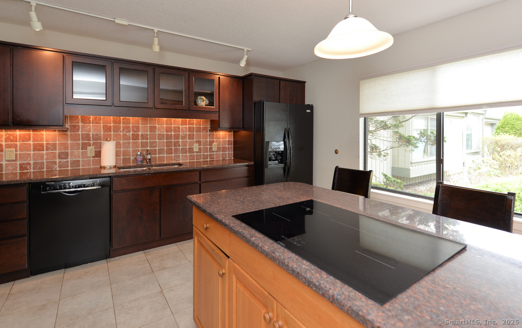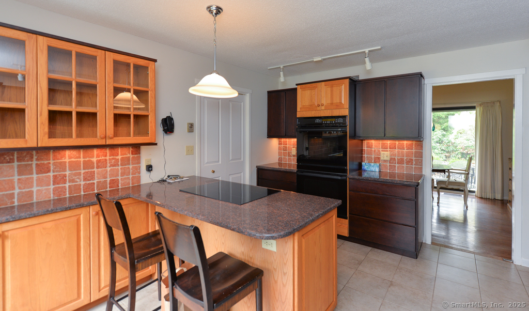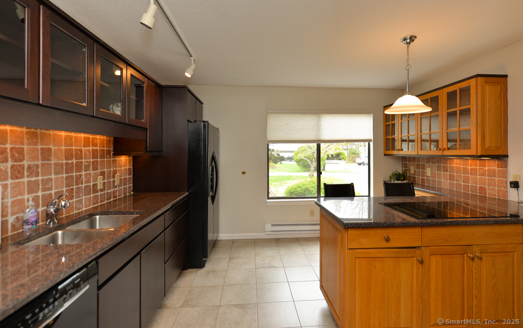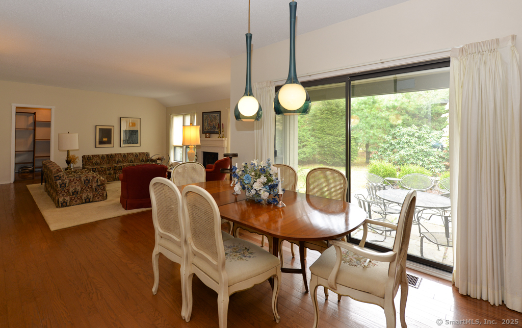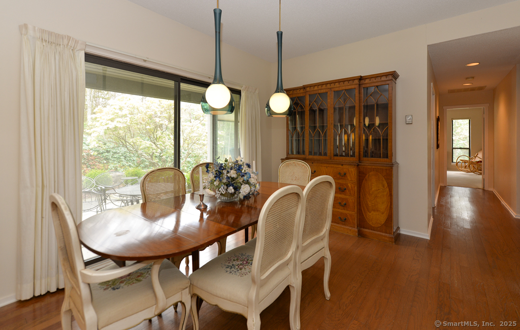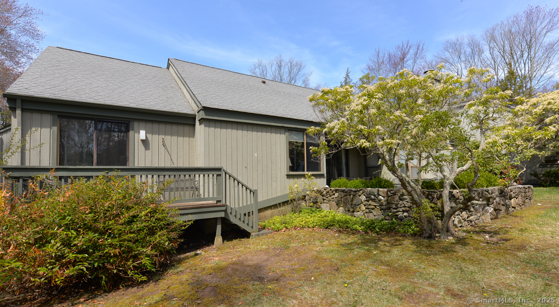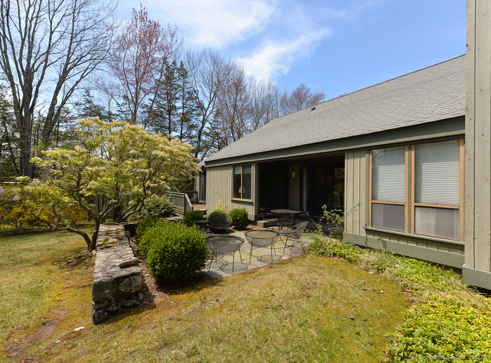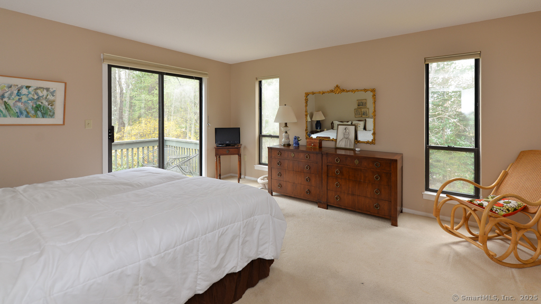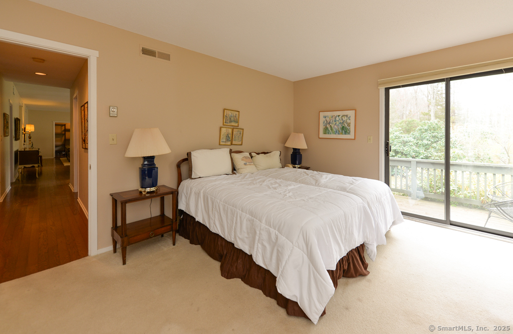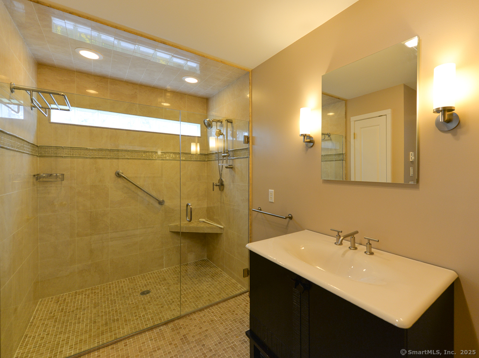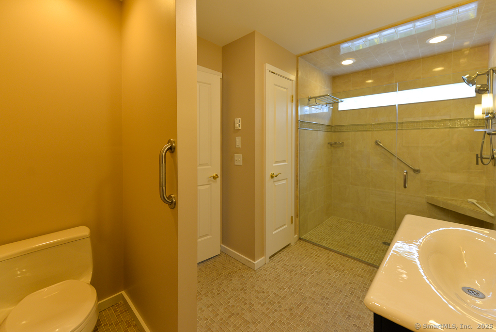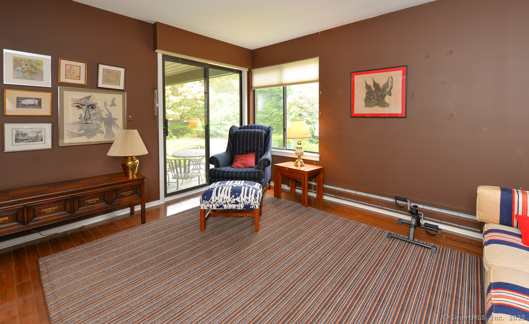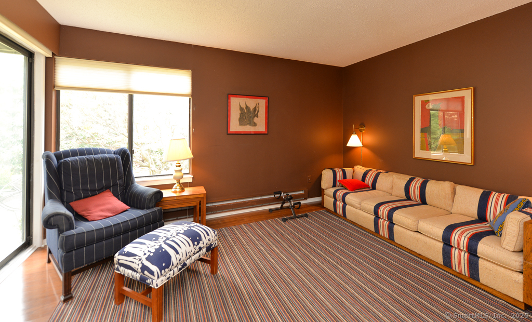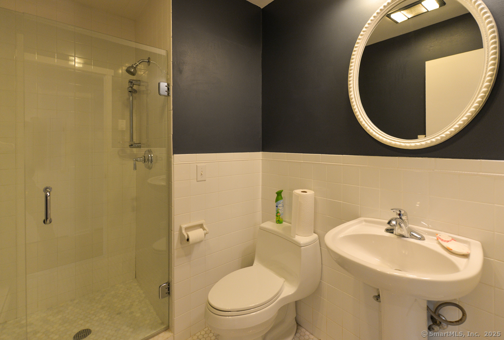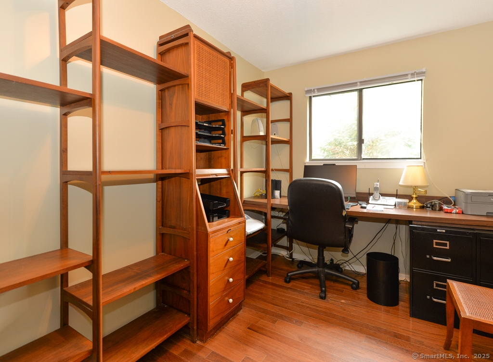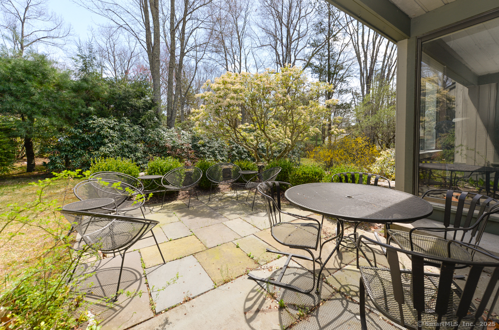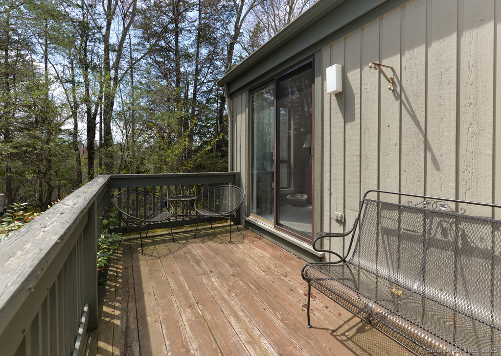More about this Property
If you are interested in more information or having a tour of this property with an experienced agent, please fill out this quick form and we will get back to you!
11 Heritage Crest, Southbury CT 06488
Current Price: $549,900
 3 beds
3 beds  2 baths
2 baths  1847 sq. ft
1847 sq. ft
Last Update: 6/21/2025
Property Type: Condo/Co-Op For Sale
Highly desirable 3 bedroom, 2 bathroom, Roxbury style condo with attached 2 car garage! Heritage Crest is a delightful, all-ages community of roughly 100 homes offering amenities including an inground pool and tennis court. Stylish modern renovation of the kitchen which includes contrasting cabinets, granite counters, black appliances and a peninsula with electric cooktop. The living and dining areas are very spacious and feature a fireplace and sliders to the patio. The primary bedroom offers a remodeled bath with zero edge walk-in shower, sliders to an exterior deck and walk-in closet. The second bedroom is adjacent to the hall bathroom which also stylishly remodeled. Outside, an extended bluestone patio is sure to delight. The garage storage closet has been converted into an office that is open to the living room. Fantastic!
New residents buying pay one-time equity fee of $3,000.00 to Heritage Crest Association.
Heritage Road to New Wheeler Road to Heritage Crest Drive . Proceed to Condo number.
MLS #: 24088996
Style: Ranch
Color: Tan
Total Rooms:
Bedrooms: 3
Bathrooms: 2
Acres: 0
Year Built: 1983 (Public Records)
New Construction: No/Resale
Home Warranty Offered:
Property Tax: $6,285
Zoning: Condo
Mil Rate:
Assessed Value: $266,310
Potential Short Sale:
Square Footage: Estimated HEATED Sq.Ft. above grade is 1847; below grade sq feet total is ; total sq ft is 1847
| Appliances Incl.: | Electric Cooktop,Wall Oven,Refrigerator,Dishwasher,Washer,Electric Dryer |
| Laundry Location & Info: | Main Level First floor |
| Fireplaces: | 1 |
| Energy Features: | Storm Doors,Storm Windows,Thermopane Windows |
| Interior Features: | Auto Garage Door Opener,Cable - Available |
| Energy Features: | Storm Doors,Storm Windows,Thermopane Windows |
| Basement Desc.: | None |
| Exterior Siding: | Vertical Siding,Cedar |
| Exterior Features: | Gutters,Patio |
| Parking Spaces: | 2 |
| Garage/Parking Type: | Attached Garage,Paved |
| Swimming Pool: | 1 |
| Waterfront Feat.: | Not Applicable |
| Lot Description: | Lightly Wooded,Level Lot,On Cul-De-Sac |
| Nearby Amenities: | Tennis Courts |
| In Flood Zone: | 0 |
| Occupied: | Vacant |
HOA Fee Amount 360
HOA Fee Frequency: Monthly
Association Amenities: Pool.
Association Fee Includes:
Hot Water System
Heat Type:
Fueled By: Radiant.
Cooling: Central Air
Fuel Tank Location:
Water Service: Public Water Connected
Sewage System: Public Sewer Connected
Elementary: Gainfield
Intermediate:
Middle:
High School: Pomperaug
Current List Price: $549,900
Original List Price: $549,900
DOM: 60
Listing Date: 4/22/2025
Last Updated: 5/12/2025 2:53:43 PM
List Agent Name: Frank Cass
List Office Name: Joseph Bette REALTORS Inc
