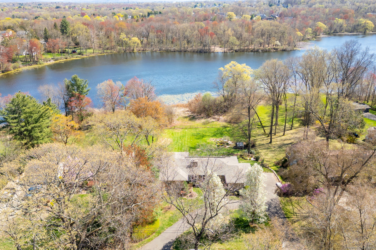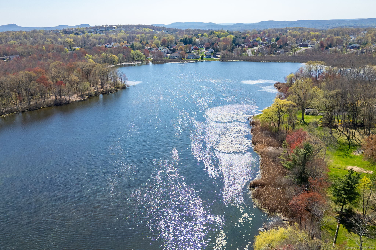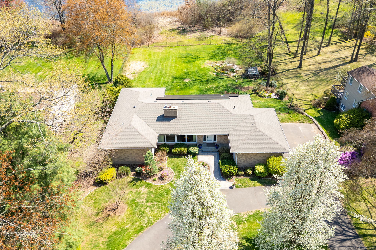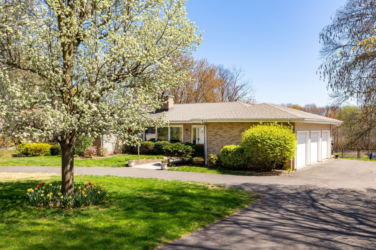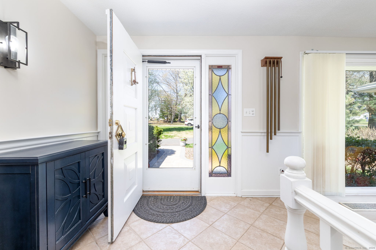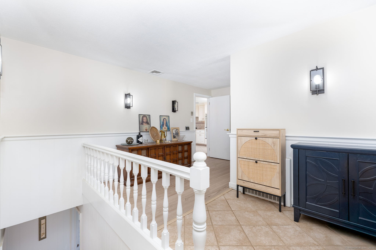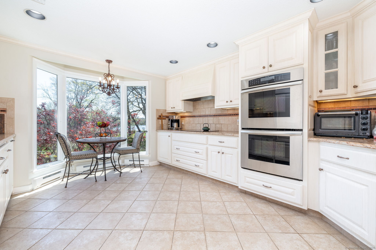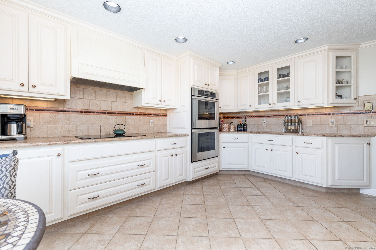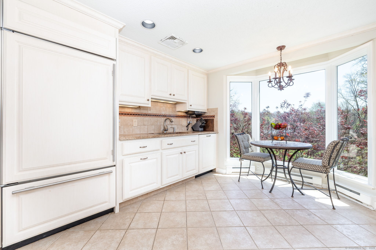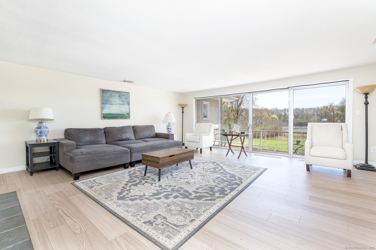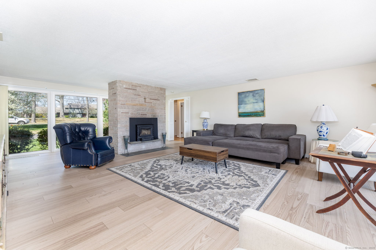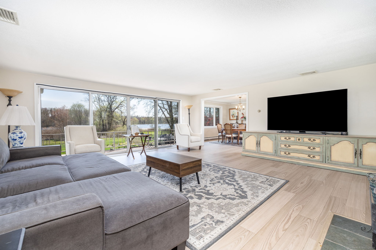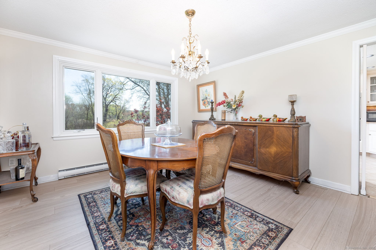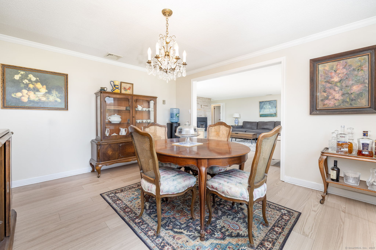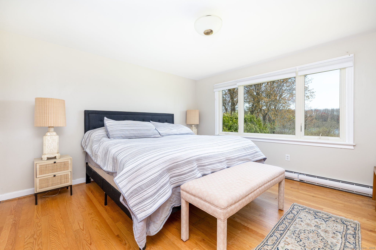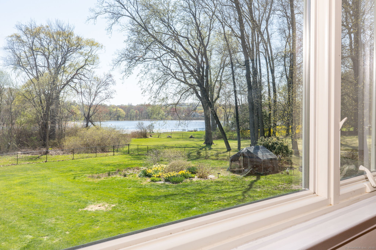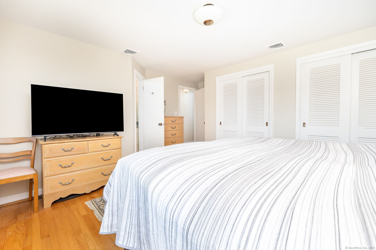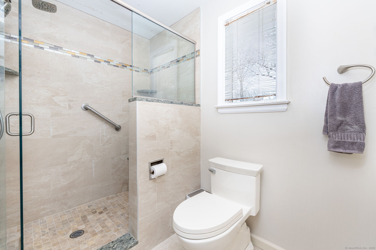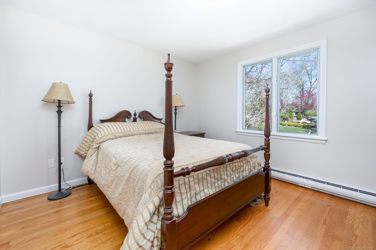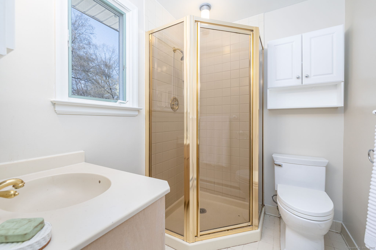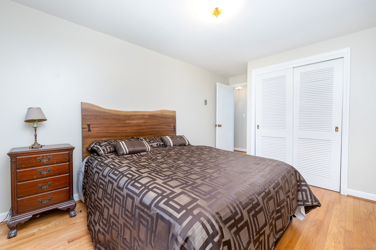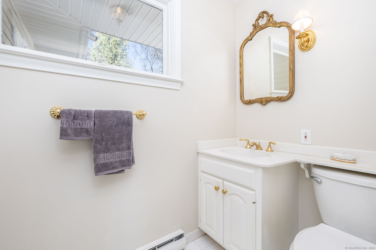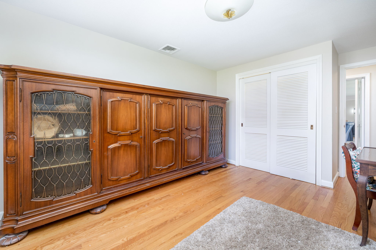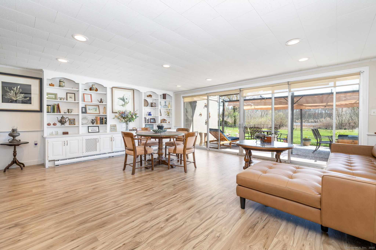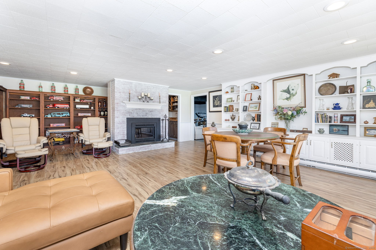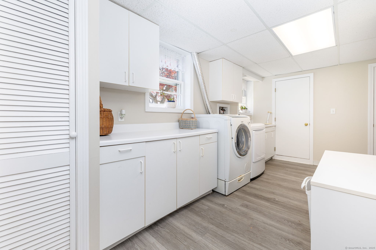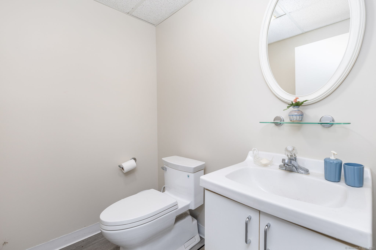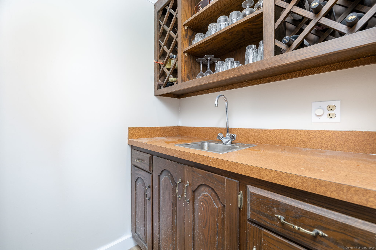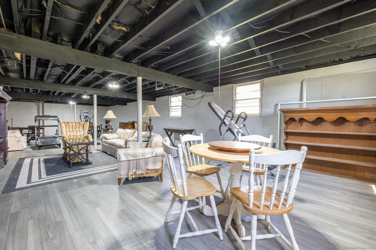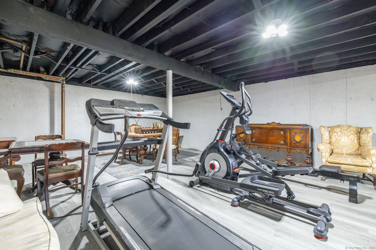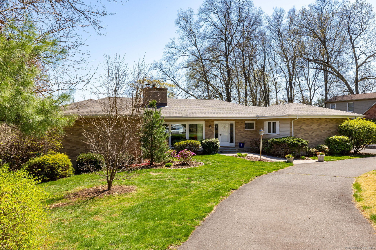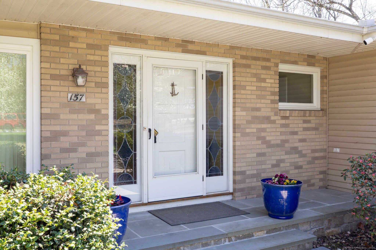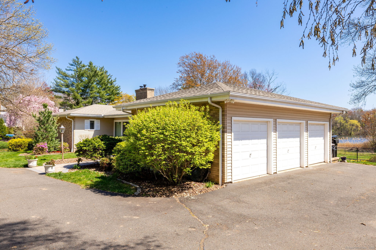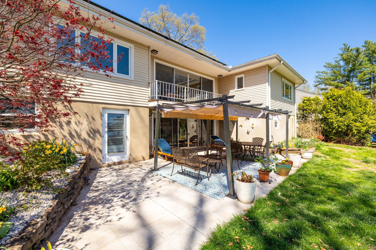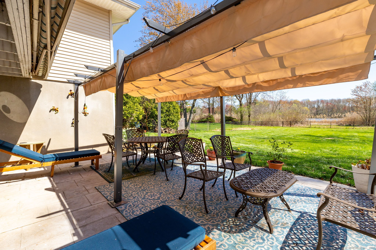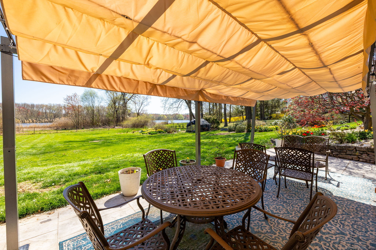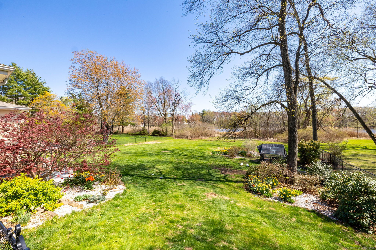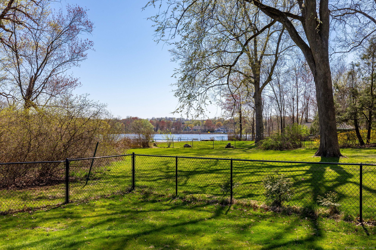More about this Property
If you are interested in more information or having a tour of this property with an experienced agent, please fill out this quick form and we will get back to you!
157 Robeth Lane, Wethersfield CT 06109
Current Price: $699,900
 4 beds
4 beds  4 baths
4 baths  2027 sq. ft
2027 sq. ft
Last Update: 6/17/2025
Property Type: Single Family For Sale
MULTIPLE OFFERS Custom-Built European Style Ranch offering over 2,000 sq. ft. of comfortable living space in a highly desirable cul-de-sac neighborhood with water views. This spacious 4-bedroom, 2.5-bath home boasts a remodeled kitchen with granite countertops, tile flooring, and modern appliances. The sunlit living room features a bay window, new engineered wood floors, and a cozy woodstove, seamlessly connecting to the dining area for easy entertaining. The primary suite includes a private bath with a stall shower and hardwood floors, with three additional bedrooms also featuring hardwood. The finished walk-out lower level adds exceptional versatility, including a family room with built-ins, a wet bar and second fireplace with woodstove, plus a great room and half bath with a laundry room. Enjoy added convenience with a 3-car attached garage, central air, and energy-efficient electric heat with zoning. The 0.81-acre lot has a fully fenced in backyard and ideally located near schools and amenities, offering privacy and potential for in-law living. Enjoy canoeing, kayaking, or cruising with an electric boat on the serene reservoir. Convenient access in backyard or via a nearby public boat launch on the lake. Dont miss this rare opportunity to own a move-in ready home with both style and space!
Thornbush Rd or Highland St to Robeth Ln
MLS #: 24088988
Style: Ranch
Color:
Total Rooms:
Bedrooms: 4
Bathrooms: 4
Acres: 0.81
Year Built: 1962 (Public Records)
New Construction: No/Resale
Home Warranty Offered:
Property Tax: $11,342
Zoning: AA
Mil Rate:
Assessed Value: $262,430
Potential Short Sale:
Square Footage: Estimated HEATED Sq.Ft. above grade is 2027; below grade sq feet total is ; total sq ft is 2027
| Appliances Incl.: | Oven/Range,Range Hood,Refrigerator,Dishwasher,Disposal,Washer,Dryer |
| Laundry Location & Info: | Lower Level |
| Fireplaces: | 2 |
| Energy Features: | Fireplace Insert |
| Interior Features: | Auto Garage Door Opener,Cable - Available,Open Floor Plan |
| Energy Features: | Fireplace Insert |
| Basement Desc.: | Full,Heated,Partially Finished,Walk-out,Liveable Space,Full With Walk-Out |
| Exterior Siding: | Vinyl Siding,Brick |
| Exterior Features: | Balcony,Awnings,Garden Area,Patio |
| Foundation: | Concrete |
| Roof: | Asphalt Shingle |
| Parking Spaces: | 3 |
| Garage/Parking Type: | Attached Garage |
| Swimming Pool: | 0 |
| Waterfront Feat.: | Pond,View |
| Lot Description: | Fence - Full,On Cul-De-Sac,Water View |
| Nearby Amenities: | Golf Course,Library,Medical Facilities,Park,Shopping/Mall |
| Occupied: | Owner |
Hot Water System
Heat Type:
Fueled By: Baseboard,Wood/Coal Stove,Zoned.
Cooling: Central Air
Fuel Tank Location:
Water Service: Public Water Connected
Sewage System: Public Sewer Connected
Elementary: Highcrest
Intermediate:
Middle: Silas Deane
High School: Wethersfield
Current List Price: $699,900
Original List Price: $699,900
DOM: 6
Listing Date: 4/25/2025
Last Updated: 5/7/2025 5:56:00 PM
Expected Active Date: 5/1/2025
List Agent Name: Chloe White
List Office Name: KW Legacy Partners
