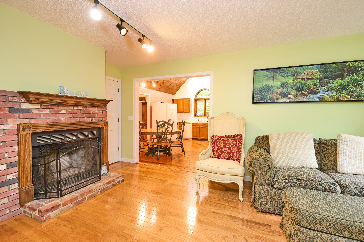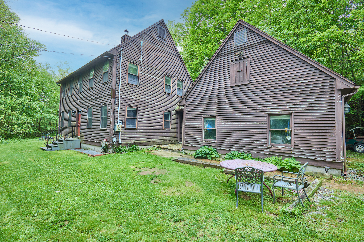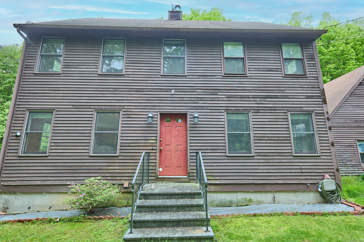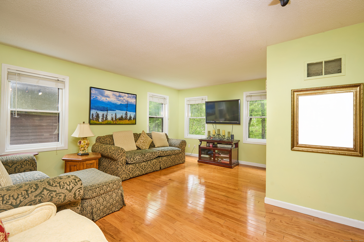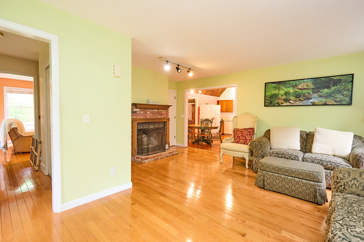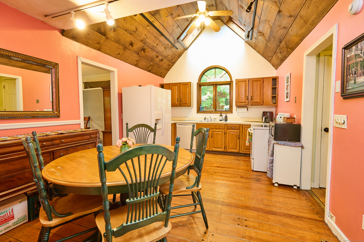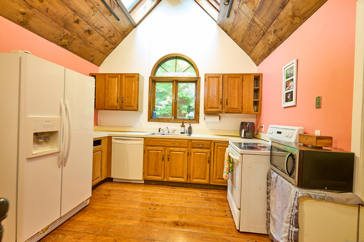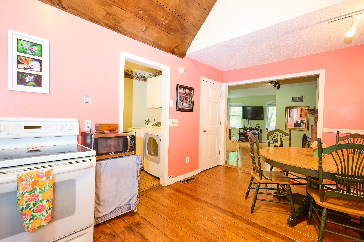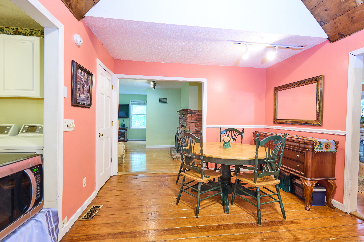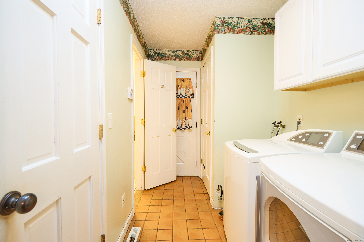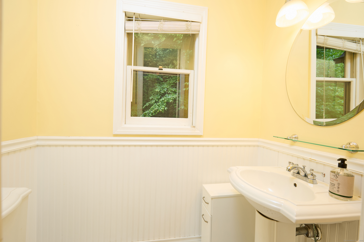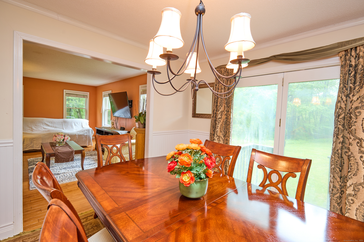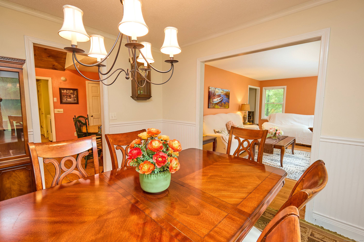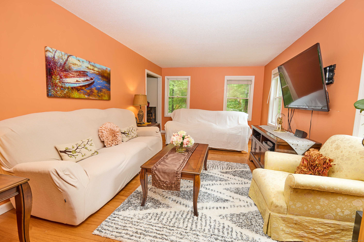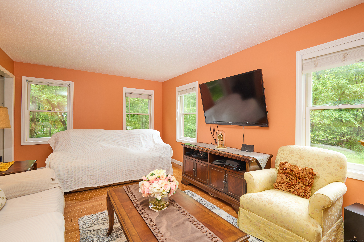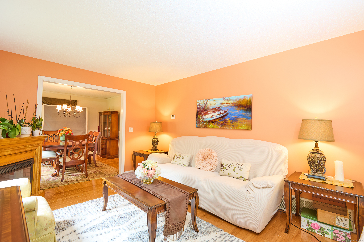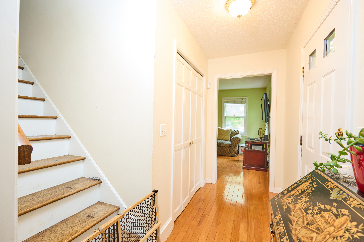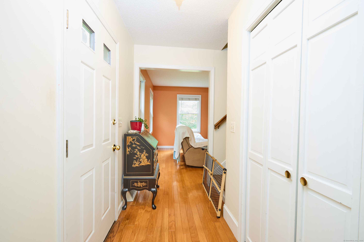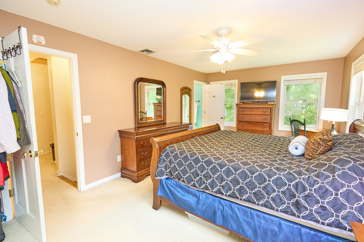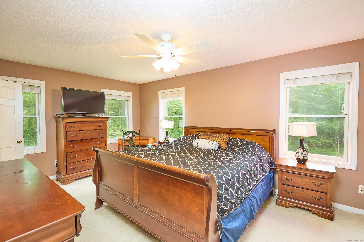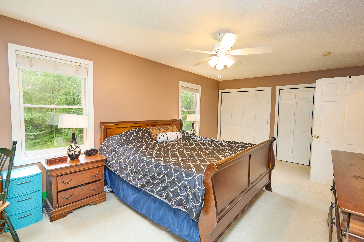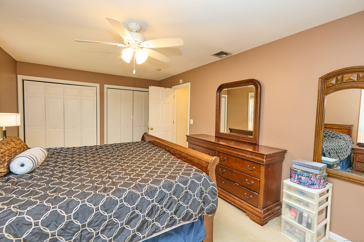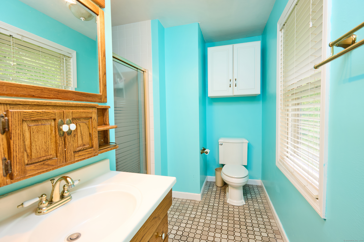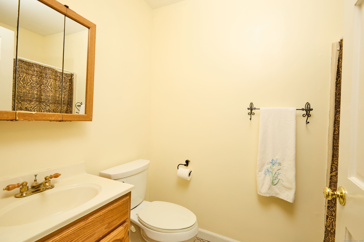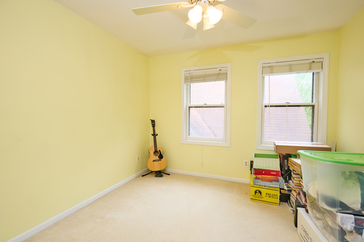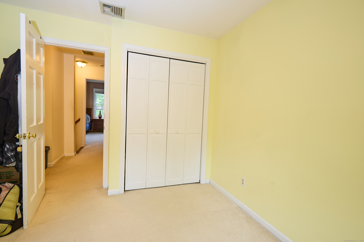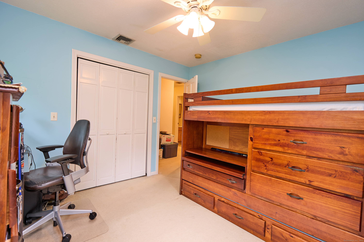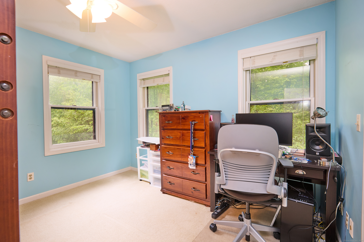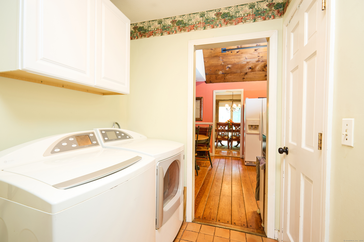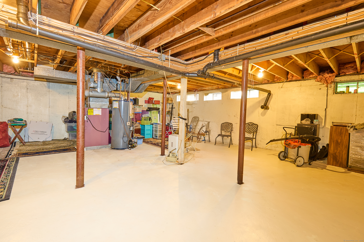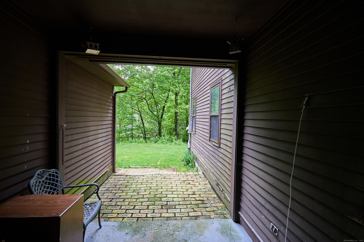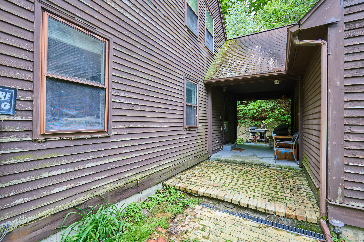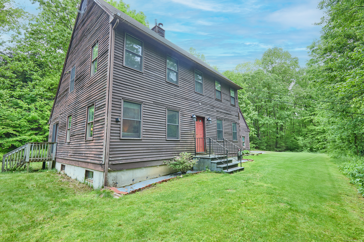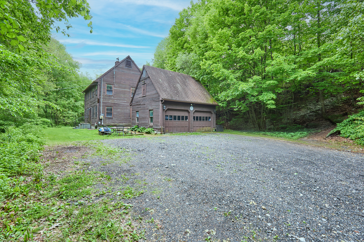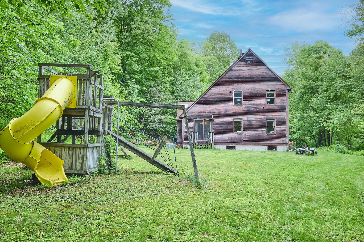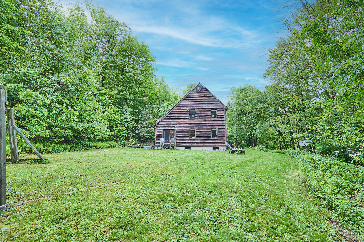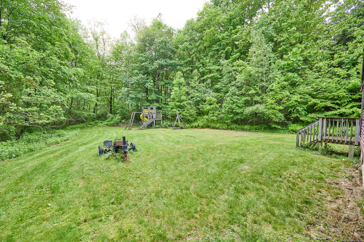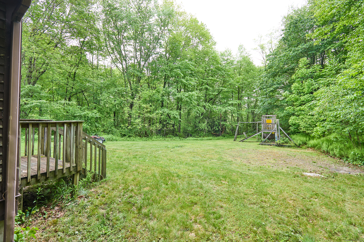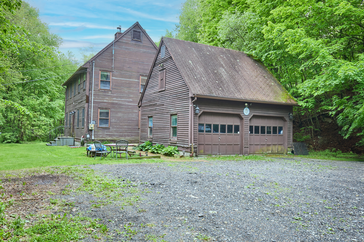More about this Property
If you are interested in more information or having a tour of this property with an experienced agent, please fill out this quick form and we will get back to you!
581 Oxford Road, Oxford CT 06478
Current Price: $424,500
 3 beds
3 beds  3 baths
3 baths  1804 sq. ft
1804 sq. ft
Last Update: 7/15/2025
Property Type: Single Family For Sale
SCHEDULE THE MOVERS AND COME HOME TO YOUR OWN PRIVATE RETREAT SITUATED ON 3.5 ACRES FOR FAMILY GET TOGETHERS AND YEAR ROUND ENJOYMENT. MAIN LEVEL FEATURES FORMAL LIVING AND DINING ROOMS, FAMILY ROOM WITH FIREPLACE AND SPACIOUS KITCHEN WITH DINING AREA, PANTRY, LAUNDRY AND VAULTED CEILING WITH SKYLIGHTS AND GLEAMING HARDWOOD FLOORING. UPPER LEVEL OFFERS HUGE PRIMARY SUITE WITH FULL BATH AND EXTRA CLOSETS PLUS 2 ADDITIONAL GENEROUS SIZED BEDROOMS WITH 2ND FULL BATH. SPACIOUS LOWER LEVEL FOR POTENTIAL FUTURE LIVING AREA INCLUDES HIGH CEILINGS PLUS NEWER HEATING, HOT WATER, 200 AMP MAIN ELECTRICAL PANEL, NEW WELL PUMP AND OIL TANK. OVERSIZED 2 CAR GARAGE AND IDEAL, CONVENIENT LOCATION ALL MINUTES TO SCHOOLS, SHOPPING/RETAIL, DINING/RESTAURANTS AND OXFORD GREEN GOLF COURSE COMPLETE YOUR HOME. PRICE REFLECTS WORK REQUIRED TO EXTERIOR OF HOME. SALE IS AS IS CONDITION, CONVENTIONAL, 203K FINANCING OR CASH OFFERS ONLY.
OXFORD ROAD, STATE HIGHWAY 67 ACROSS FROM OLD STATE HIGHWAY #2.
MLS #: 24088987
Style: Colonial
Color: Brown
Total Rooms:
Bedrooms: 3
Bathrooms: 3
Acres: 3.5
Year Built: 1986 (Public Records)
New Construction: No/Resale
Home Warranty Offered:
Property Tax: $5,884
Zoning: OPD
Mil Rate:
Assessed Value: $294,070
Potential Short Sale:
Square Footage: Estimated HEATED Sq.Ft. above grade is 1804; below grade sq feet total is 0; total sq ft is 1804
| Appliances Incl.: | Oven/Range,Refrigerator,Icemaker,Washer,Dryer |
| Laundry Location & Info: | Main Level Main Level Off Kitchen |
| Fireplaces: | 1 |
| Energy Features: | Extra Insulation |
| Interior Features: | Cable - Available |
| Energy Features: | Extra Insulation |
| Basement Desc.: | Full,Unfinished,Storage,Hatchway Access,Interior Access,Concrete Floor |
| Exterior Siding: | Clapboard,Wood |
| Exterior Features: | Porch,Deck,Gutters,Garden Area,Lighting,Patio |
| Foundation: | Concrete |
| Roof: | Asphalt Shingle |
| Parking Spaces: | 2 |
| Driveway Type: | Private,Gravel |
| Garage/Parking Type: | Attached Garage,Off Street Parking,Driveway |
| Swimming Pool: | 0 |
| Waterfront Feat.: | Not Applicable |
| Lot Description: | Lightly Wooded |
| Nearby Amenities: | Golf Course,Health Club,Library,Medical Facilities,Park,Public Rec Facilities,Shopping/Mall,Stables/Riding |
| In Flood Zone: | 0 |
| Occupied: | Owner |
Hot Water System
Heat Type:
Fueled By: Hot Air.
Cooling: Attic Fan,Ceiling Fans,Central Air
Fuel Tank Location: In Basement
Water Service: Private Well
Sewage System: Septic
Elementary: Quaker Farms School
Intermediate:
Middle: Oxford Middle School
High School: Per Board of Ed
Current List Price: $424,500
Original List Price: $424,500
DOM: 49
Listing Date: 5/27/2025
Last Updated: 5/27/2025 8:54:23 PM
List Agent Name: John Hackett
List Office Name: William Raveis Real Estate
