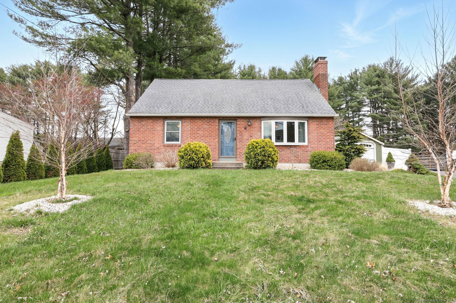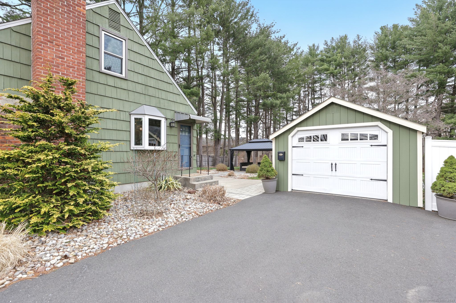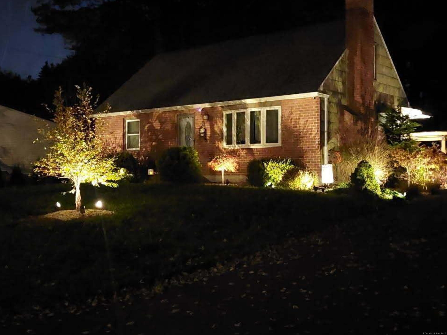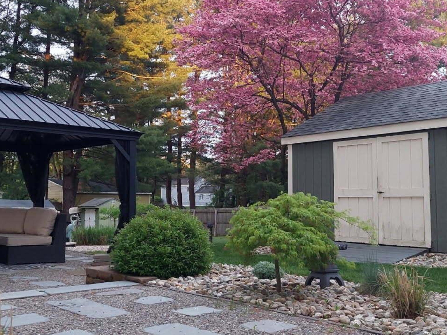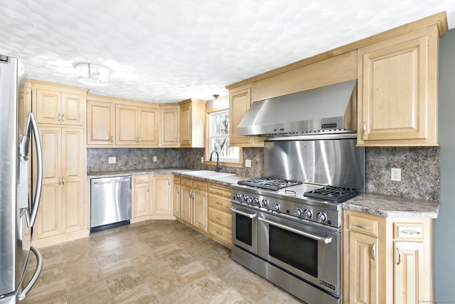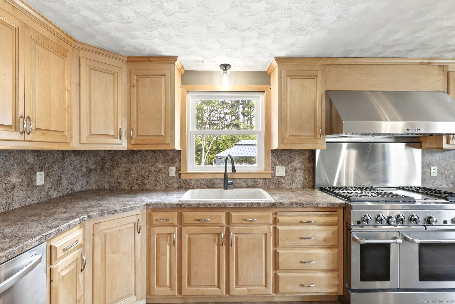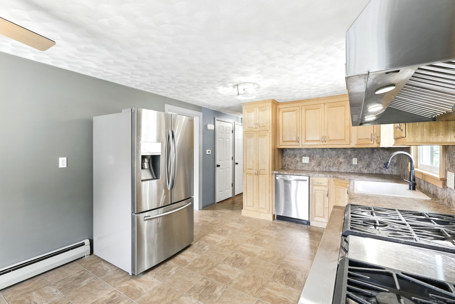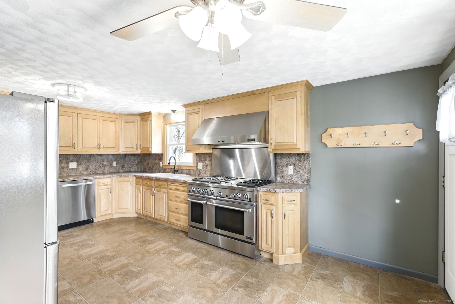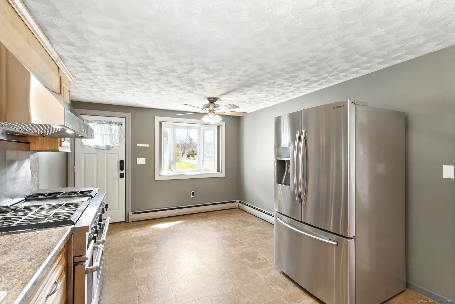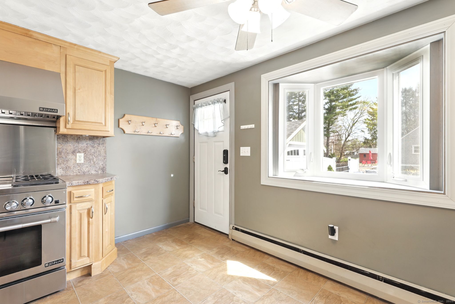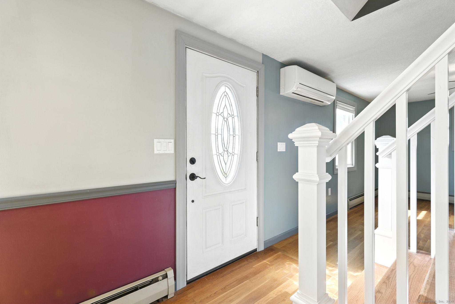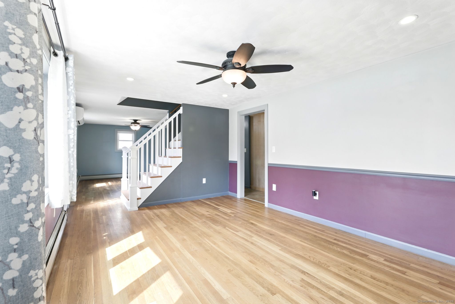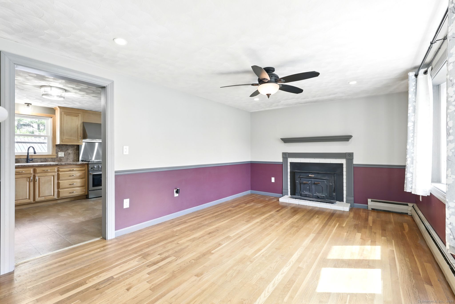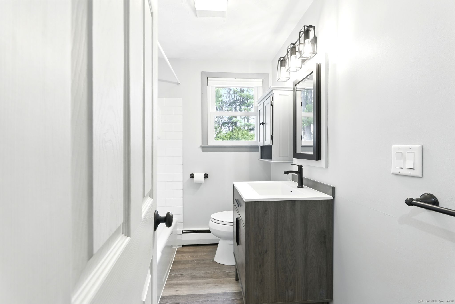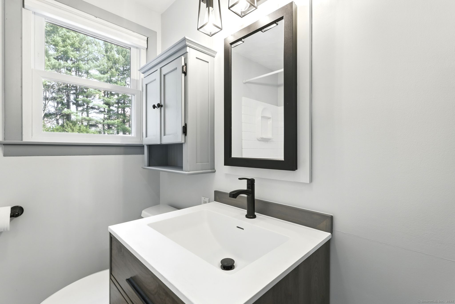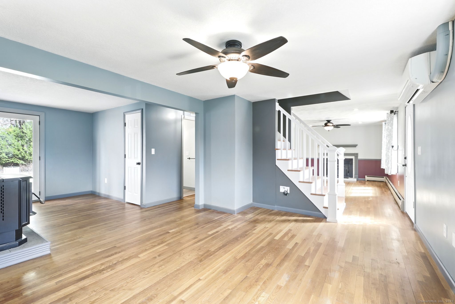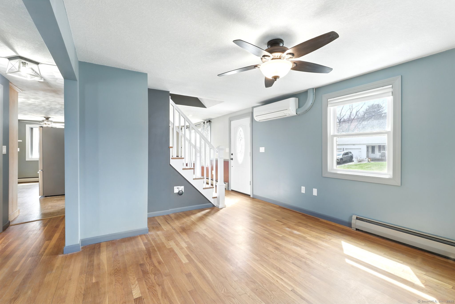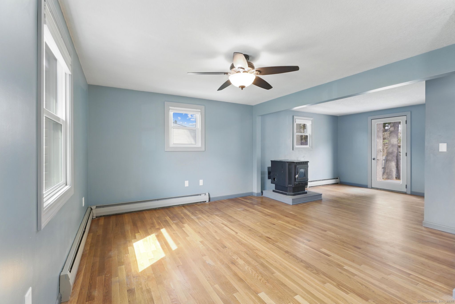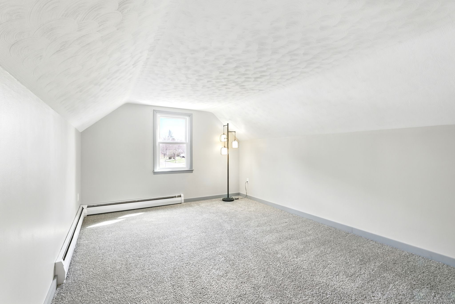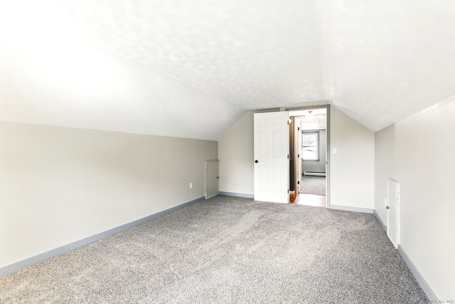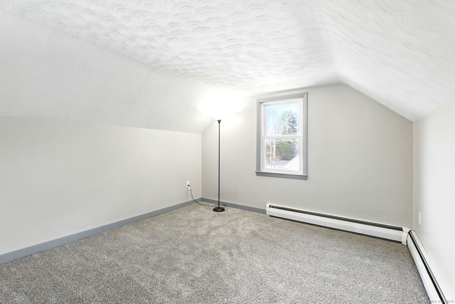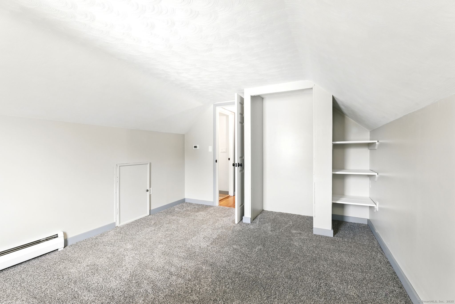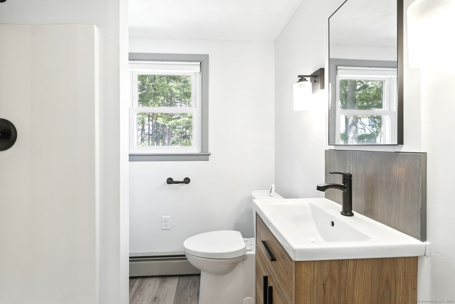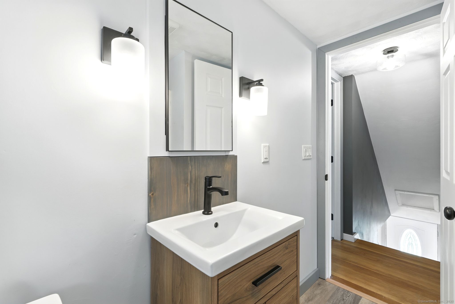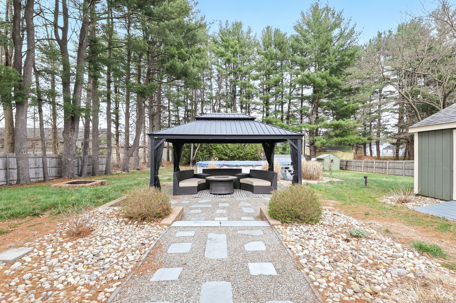More about this Property
If you are interested in more information or having a tour of this property with an experienced agent, please fill out this quick form and we will get back to you!
9 Peggy Lane, Enfield CT 06082
Current Price: $335,000
 2 beds
2 beds  2 baths
2 baths  1450 sq. ft
1450 sq. ft
Last Update: 5/19/2025
Property Type: Single Family For Sale
Situated in the highly desirable Southwood Acres neighborhood of Enfield, this charming Starr-built home offers 1,450 sq. ft. of well-appointed living space on over half an acre of professionally landscaped grounds. Featuring 5 rms, 2 spacious bdrms, and 2 full baths, this residence delivers timeless comfort and everyday functionality in a serene, residential setting. The updated eat-in Kitchen includes an abundance of cabinets, a commercial grade JennAir gas stove with double oven, stainless steel appliances, and plenty of natural light from a bay window with exterior access to the backyard. The adjacent dining room boasts hardwood flooring, fireplace with a wood-stove insert, and a lovely bow window. The generous living room includes a pellet stove, wood flooring, and access to a large deck with Trek flooring. Upstairs, both bedrooms feature new carpeting, attic access, and fresh paint. This home offers 2 full baths-one on each level and both are tastefully updated. Exterior highlights include a beautiful brick and cedar shake facade, an oversized 1-car garage with electricity, an expanded driveway, rebuilt chimney from the roof-line, Harvey windows, 30-year architectural roof, 40 x 40 garden area with water hookup, and an above-ground pool. Additional features include a shed, gazebo, stone fire pit, trek deck and patio space ideal for entertaining.
Post Office Rd to Guild to Peggy Lane
MLS #: 24088985
Style: Cape Cod
Color:
Total Rooms:
Bedrooms: 2
Bathrooms: 2
Acres: 0.54
Year Built: 1965 (Public Records)
New Construction: No/Resale
Home Warranty Offered:
Property Tax: $5,244
Zoning: R33
Mil Rate:
Assessed Value: $154,000
Potential Short Sale:
Square Footage: Estimated HEATED Sq.Ft. above grade is 1450; below grade sq feet total is ; total sq ft is 1450
| Appliances Incl.: | Gas Range,Refrigerator,Dishwasher |
| Laundry Location & Info: | Lower Level Basement |
| Fireplaces: | 1 |
| Energy Features: | Thermopane Windows |
| Interior Features: | Cable - Available,Open Floor Plan |
| Energy Features: | Thermopane Windows |
| Basement Desc.: | Full,Unfinished,Storage,Interior Access,Concrete Floor,Full With Hatchway |
| Exterior Siding: | Brick,Shake |
| Exterior Features: | Shed,Fruit Trees,Gazebo,Deck,Gutters,Garden Area,Patio |
| Foundation: | Concrete |
| Roof: | Asphalt Shingle |
| Parking Spaces: | 1 |
| Driveway Type: | Paved,Asphalt |
| Garage/Parking Type: | Detached Garage,Paved,Off Street Parking,Driveway |
| Swimming Pool: | 1 |
| Waterfront Feat.: | Not Applicable |
| Lot Description: | Fence - Partial,Level Lot,Professionally Landscaped |
| In Flood Zone: | 0 |
| Occupied: | Vacant |
Hot Water System
Heat Type:
Fueled By: Baseboard.
Cooling: Split System
Fuel Tank Location: Above Ground
Water Service: Public Water In Street
Sewage System: Septic
Elementary: Edgar H. Parkman
Intermediate:
Middle: J. F. Kennedy
High School: Enfield
Current List Price: $335,000
Original List Price: $335,000
DOM: 31
Listing Date: 4/18/2025
Last Updated: 4/20/2025 2:12:08 PM
List Agent Name: Stacy Weingarten
List Office Name: Real Broker CT, LLC
