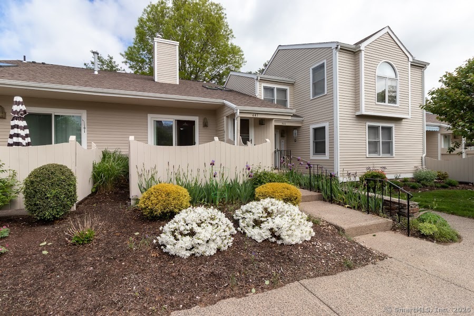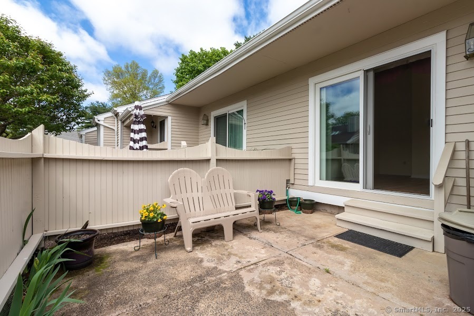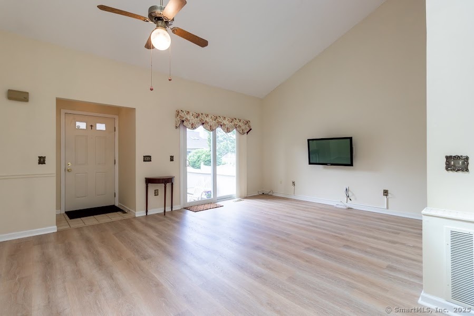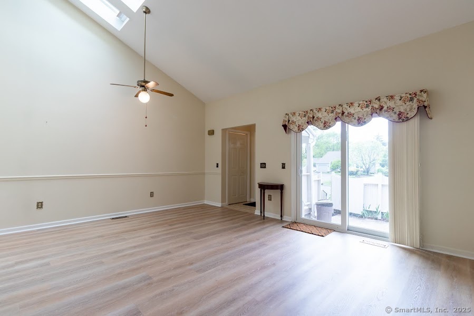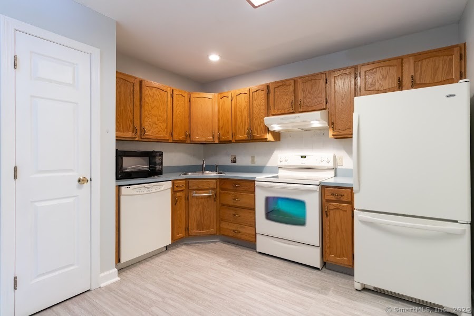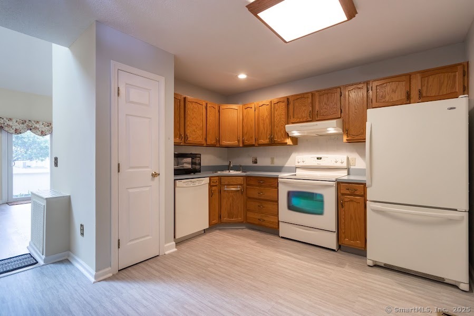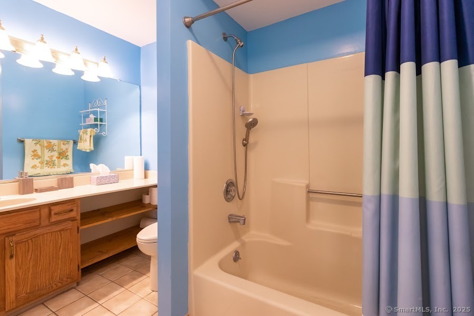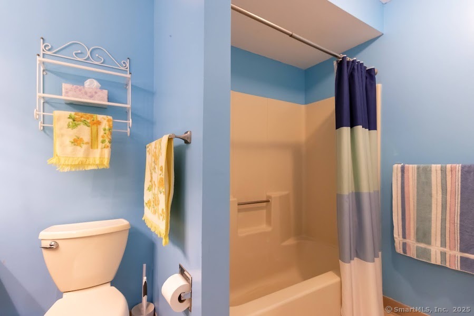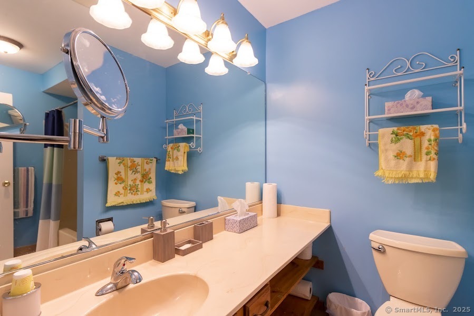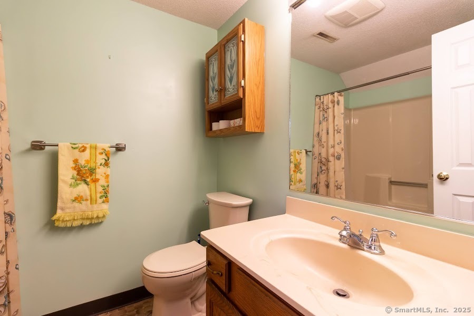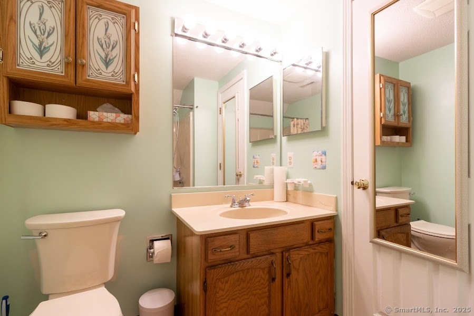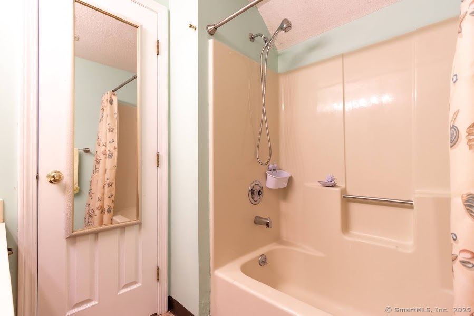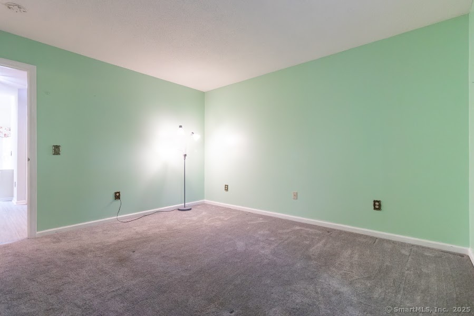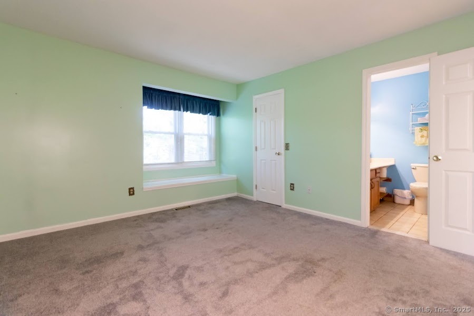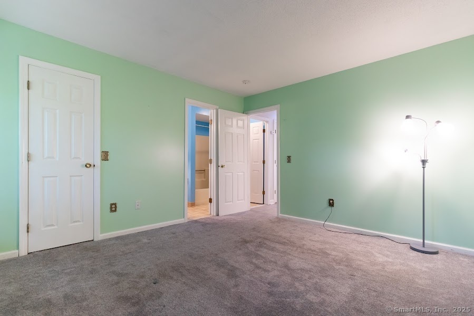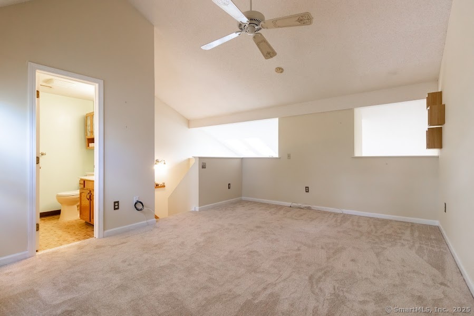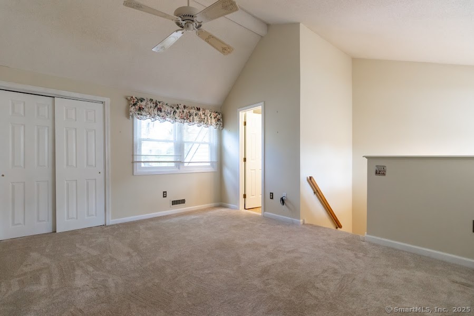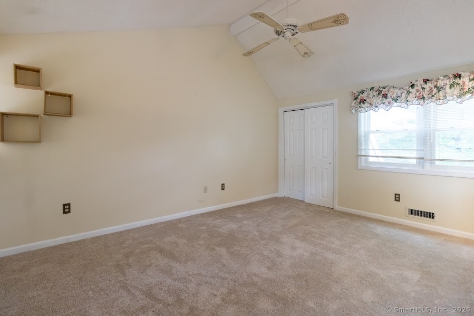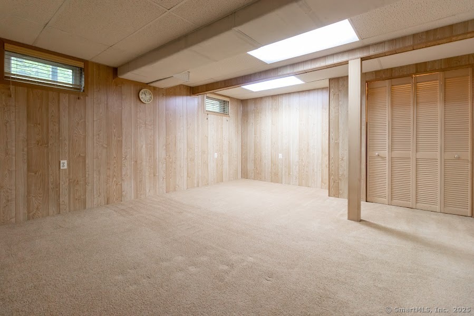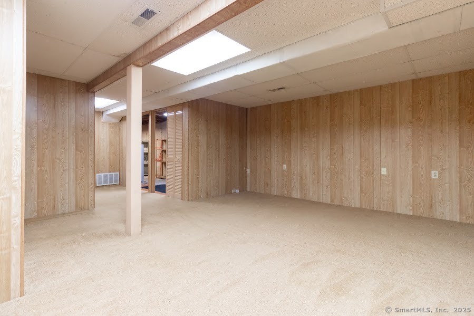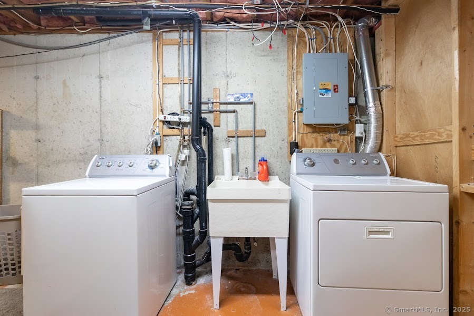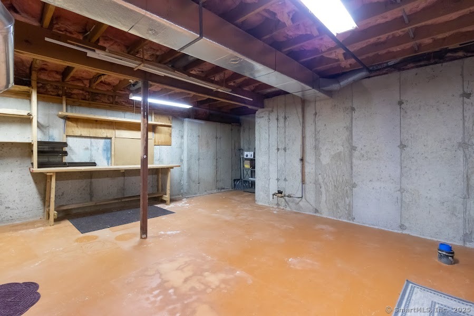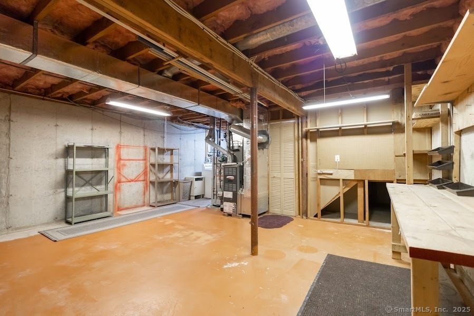More about this Property
If you are interested in more information or having a tour of this property with an experienced agent, please fill out this quick form and we will get back to you!
443 Lakeview Drive, Southington CT 06489
Current Price: $289,900
 2 beds
2 beds  2 baths
2 baths  1188 sq. ft
1188 sq. ft
Last Update: 6/18/2025
Property Type: Condo/Co-Op For Sale
Welcome to 443 Lakeview Drive in the sought after Spring Lake Village. Come explore this two bedroom, two full bath townhome. This condo is clean as a whistle and is ready for its new owners. This impeccable townhouse offers neutral paint colors throughout and an abundance of natural light. You can choose either bedroom to be your primary as both have full baths and plenty of closet space. The finished lower level basement adds additional living space and could be used as a at home gym or a recreation room. Come inside and enjoy this lovely space. There is nothing to do but move right in. This desirable 55+ community offers a host of activities including tennis, bocci courts and a beautiful in ground pool not to mention the vibrant clubhouse. Close to shopping and local farmers markets you will enjoy all that beautiful Southington has to offer. Recent updates to this lovely unit include a brand new roof and a newer furnace and hot water heater. All the floors and carpets have been changed as well. This condo is being sold As Is.
Woodruff Street to Spring Lake Village.
MLS #: 24088976
Style: Townhouse
Color: beige
Total Rooms:
Bedrooms: 2
Bathrooms: 2
Acres: 0
Year Built: 1987 (Public Records)
New Construction: No/Resale
Home Warranty Offered:
Property Tax: $3,678
Zoning: R-20/2
Mil Rate:
Assessed Value: $116,970
Potential Short Sale:
Square Footage: Estimated HEATED Sq.Ft. above grade is 1188; below grade sq feet total is ; total sq ft is 1188
| Appliances Incl.: | Electric Cooktop,Electric Range,Oven/Range,Microwave,Range Hood,Refrigerator,Dishwasher,Washer,Electric Dryer,Dryer |
| Laundry Location & Info: | Lower Level basement area |
| Fireplaces: | 0 |
| Basement Desc.: | Full,Partially Finished |
| Exterior Siding: | Vinyl Siding |
| Exterior Features: | Garden Area,Lighting,Patio |
| Parking Spaces: | 1 |
| Garage/Parking Type: | Detached Garage,Driveway |
| Swimming Pool: | 1 |
| Waterfront Feat.: | Not Applicable |
| Lot Description: | Lightly Wooded,Level Lot |
| Nearby Amenities: | Bocci Court,Library,Medical Facilities,Park,Public Rec Facilities,Public Transportation,Shopping/Mall,Tennis Courts |
| In Flood Zone: | 0 |
| Occupied: | Owner |
HOA Fee Amount 450
HOA Fee Frequency: Monthly
Association Amenities: Bocci Court,Club House,Gardening Area,Guest Parking,Private Rec Facilities,Pool,Tennis Courts.
Association Fee Includes:
Hot Water System
Heat Type:
Fueled By: Hot Air.
Cooling: Central Air
Fuel Tank Location:
Water Service: Public Water Connected
Sewage System: Public Sewer Connected
Elementary: Walter A. Derynoski
Intermediate:
Middle:
High School: Southington
Current List Price: $289,900
Original List Price: $289,900
DOM: 33
Listing Date: 5/16/2025
Last Updated: 5/16/2025 11:31:21 AM
List Agent Name: Dena Canney
List Office Name: Tier 1 Real Estate
