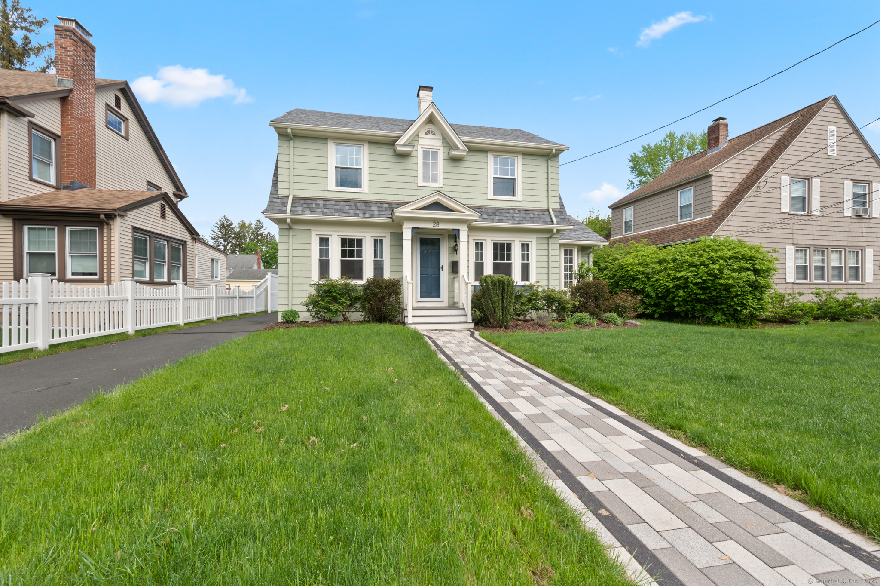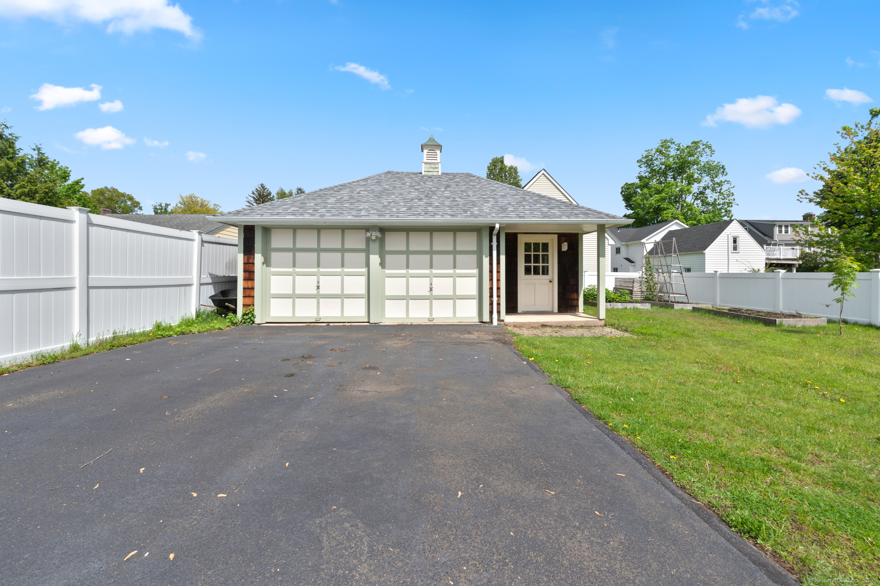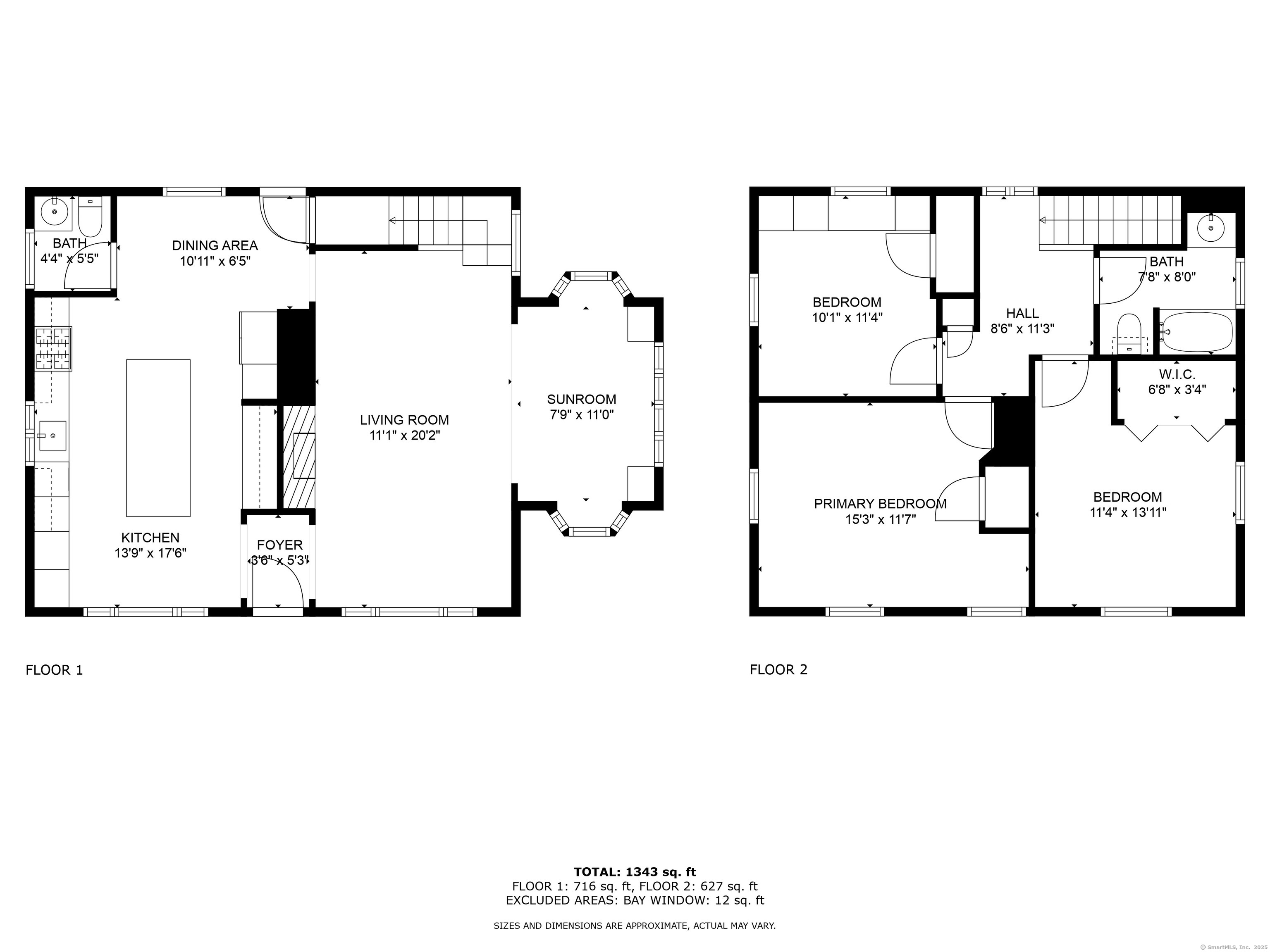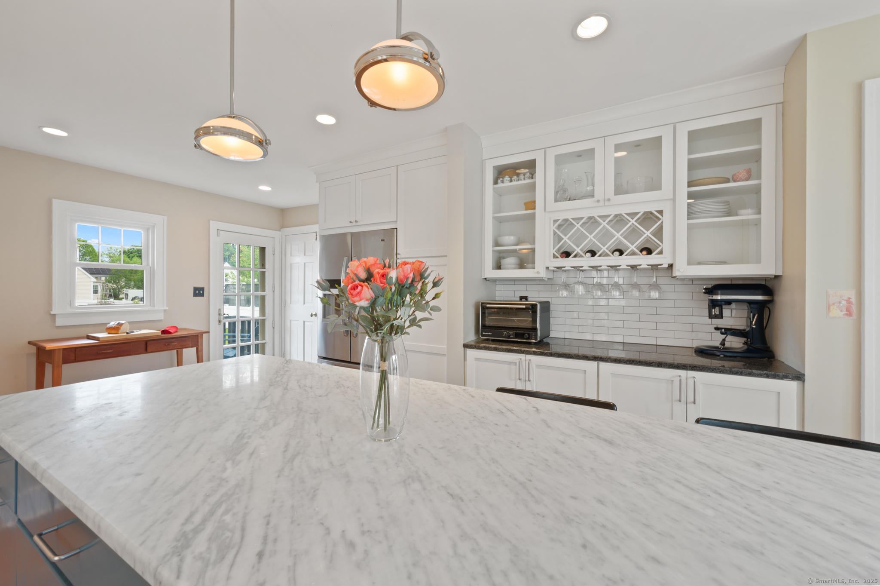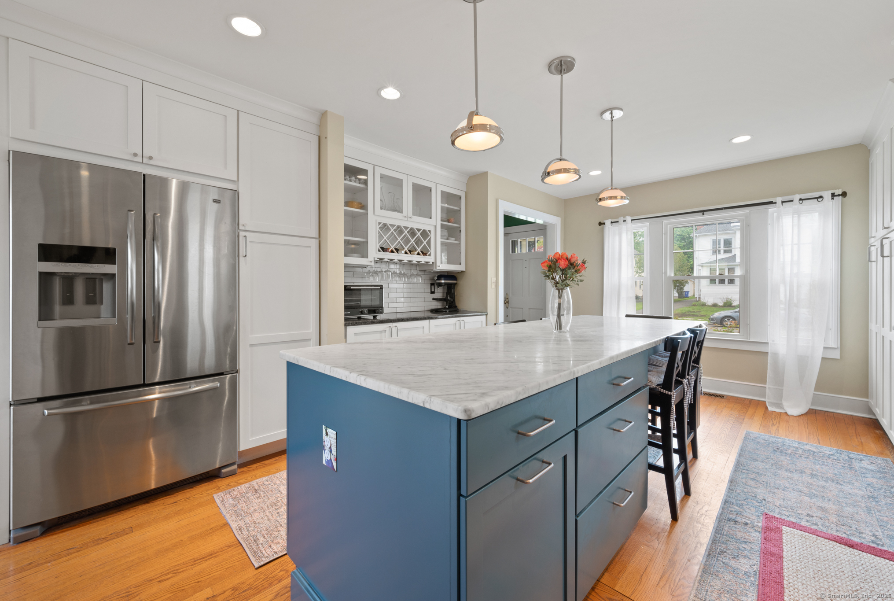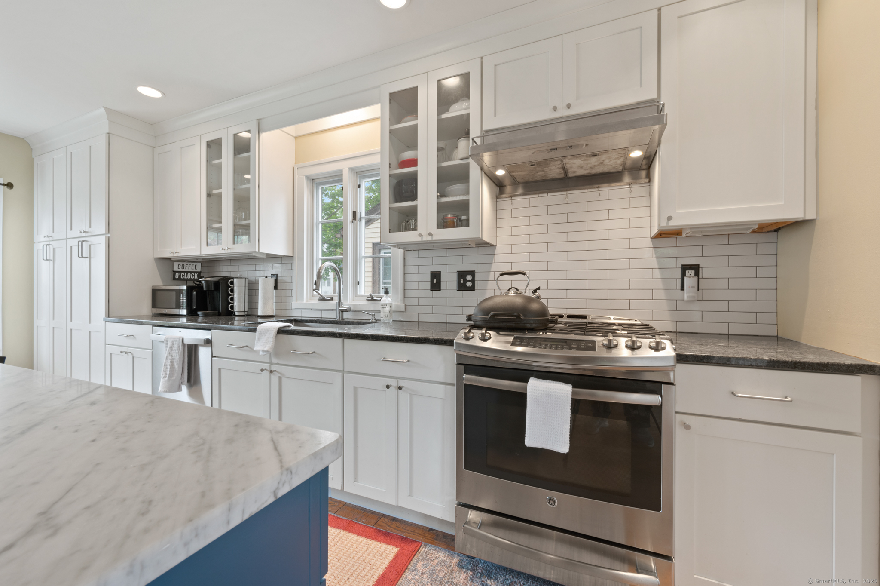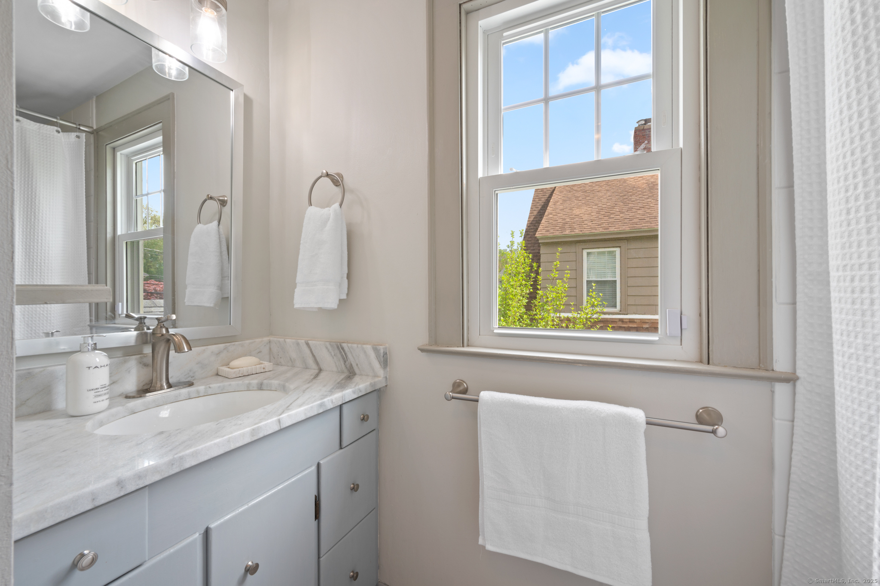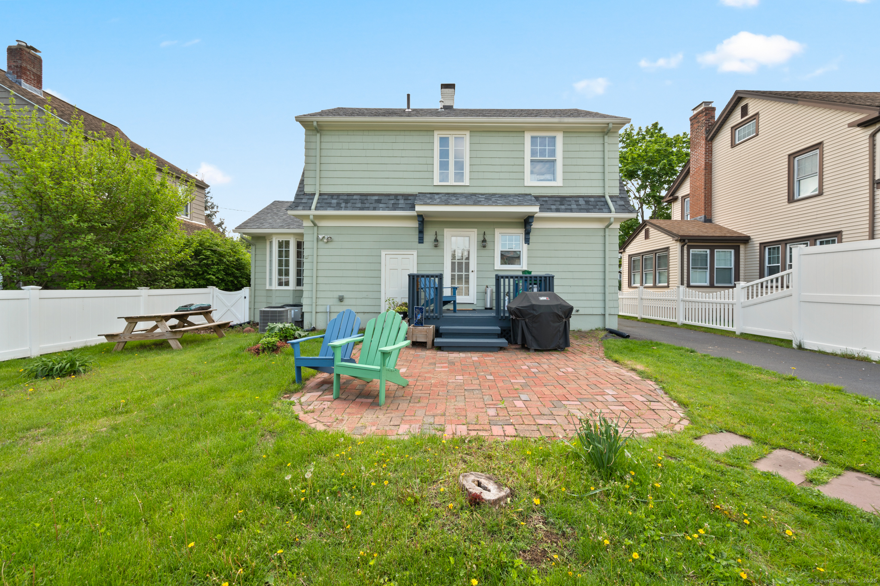More about this Property
If you are interested in more information or having a tour of this property with an experienced agent, please fill out this quick form and we will get back to you!
28 Argyle Avenue, West Hartford CT 06107
Current Price: $575,000
 3 beds
3 beds  2 baths
2 baths  1448 sq. ft
1448 sq. ft
Last Update: 6/16/2025
Property Type: Single Family For Sale
Seldom available! Charming and beautifully updated West Hartford 3 bedroom, 1.5 bath Colonial style home nestled in the perfect neighborhood setting and offering the most ideal location! Everything and more at your fingertips with nearby West Hartford Center, Bishops Corner, boutique shopping, high end dining and highly sought after educational programs all only moments away if not within strolling distance! From the homes covered porch and sidewalk lined curb appeal to its welcoming entry you will fall in love with your new home! Original hardwoods, quaint fenced backyard, built-ins, fireplaced living room, sunroom, detached 2 car garage w/wood shop & electrical and its many upgrades including many new windows (22-25), freshly painted interior and exterior, upgraded 200amp electrical panel w/Generac gasoline-powered generator, underground powerline to garage & garage subpanel (22). Updated bathrooms & kitchen w/granite countertops & plumbing (23). Furnace repair (23). Hot water tank (25) and MORE! Must see attached for a complete list of upgrades. Sit back and relax on either your front covered porch or in your fenced backyard. Natural gas heats the home while multi-zone central air cools the home in the Summer. Full-sized unfinished basement is ready to store your treasures if you choose not to finish the space.
GPS FRIENDLY
MLS #: 24088971
Style: Colonial
Color:
Total Rooms:
Bedrooms: 3
Bathrooms: 2
Acres: 0.18
Year Built: 1926 (Public Records)
New Construction: No/Resale
Home Warranty Offered:
Property Tax: $10,711
Zoning: RM-3R
Mil Rate:
Assessed Value: $252,910
Potential Short Sale:
Square Footage: Estimated HEATED Sq.Ft. above grade is 1448; below grade sq feet total is ; total sq ft is 1448
| Appliances Incl.: | Gas Range,Oven/Range,Range Hood,Refrigerator,Dishwasher,Washer,Dryer |
| Laundry Location & Info: | Upper Level |
| Fireplaces: | 1 |
| Energy Features: | Generator |
| Energy Features: | Generator |
| Basement Desc.: | Full,Unfinished,Storage,Interior Access,Concrete Floor |
| Exterior Siding: | Wood |
| Exterior Features: | Sidewalk,Porch,Gutters,Lighting,Patio |
| Foundation: | Concrete |
| Roof: | Asphalt Shingle |
| Parking Spaces: | 2 |
| Driveway Type: | Private,Paved |
| Garage/Parking Type: | Detached Garage,Paved,Off Street Parking,Driveway |
| Swimming Pool: | 0 |
| Waterfront Feat.: | Not Applicable |
| Lot Description: | Fence - Full,Level Lot,Professionally Landscaped,Open Lot |
| Nearby Amenities: | Park,Playground/Tot Lot,Public Pool,Public Rec Facilities,Public Transportation,Tennis Courts,Walk to Bus Lines |
| Occupied: | Owner |
Hot Water System
Heat Type:
Fueled By: Hot Water.
Cooling: Central Air
Fuel Tank Location:
Water Service: Public Water Connected
Sewage System: Public Sewer Connected
Elementary: Per Board of Ed
Intermediate: Per Board of Ed
Middle: Per Board of Ed
High School: Per Board of Ed
Current List Price: $575,000
Original List Price: $575,000
DOM: 5
Listing Date: 5/12/2025
Last Updated: 5/21/2025 5:38:18 PM
Expected Active Date: 5/15/2025
List Agent Name: Diane Lattarulo
List Office Name: Berkshire Hathaway NE Prop.
