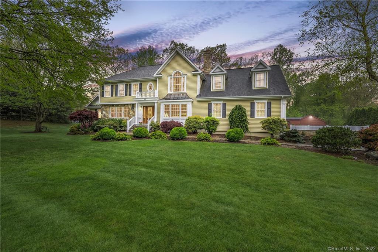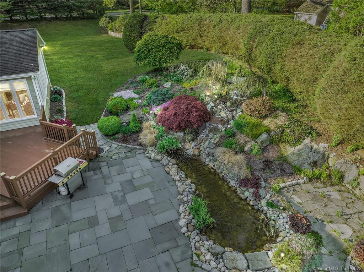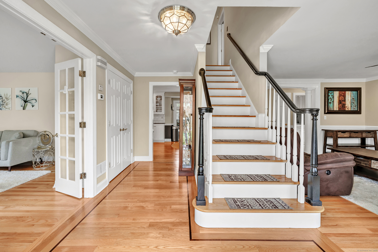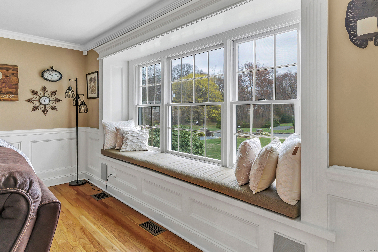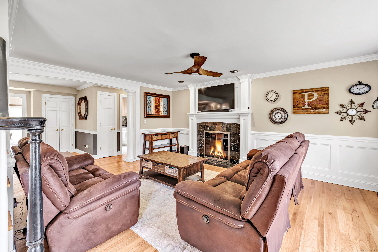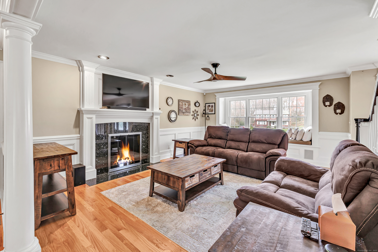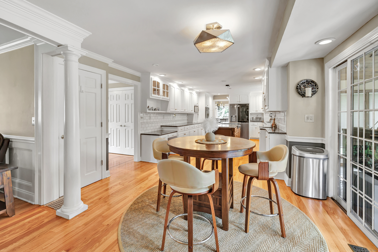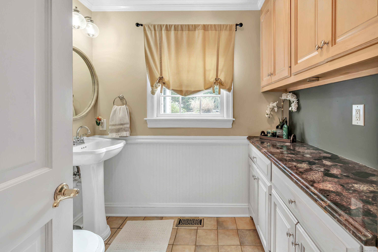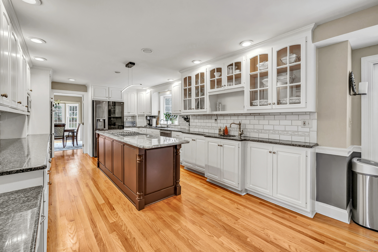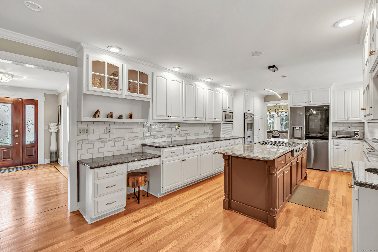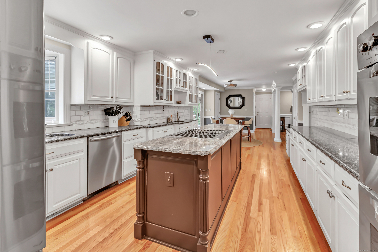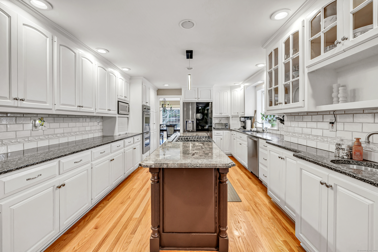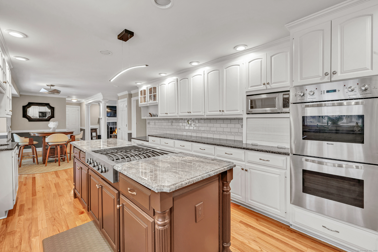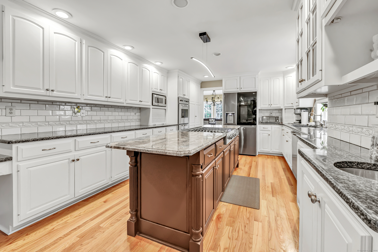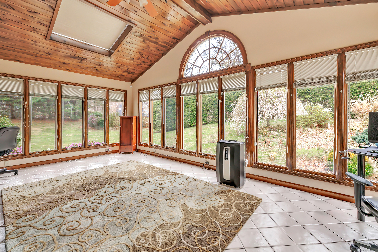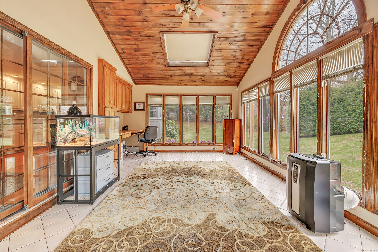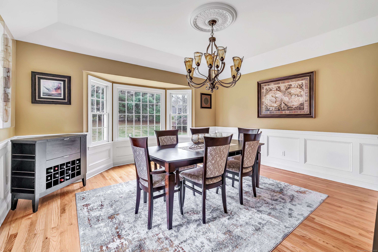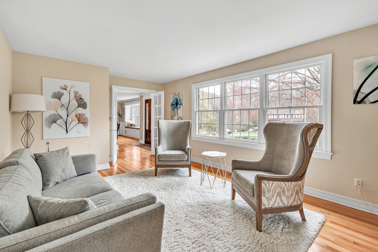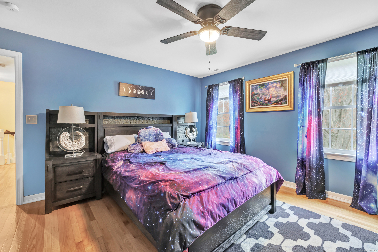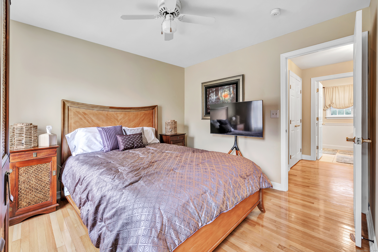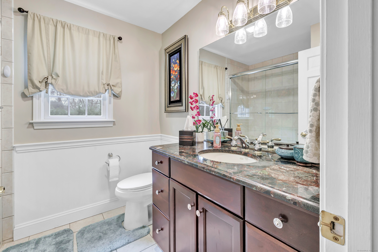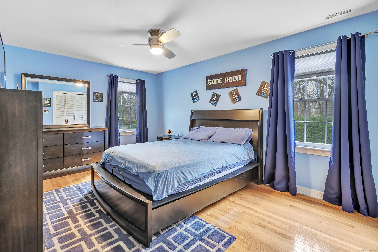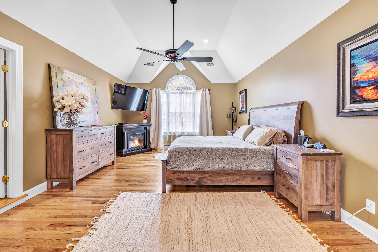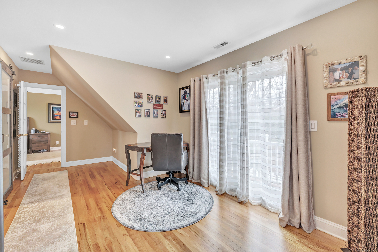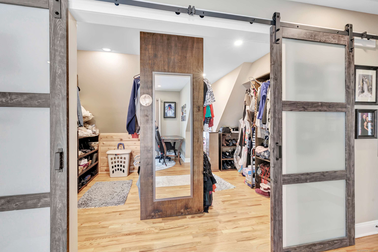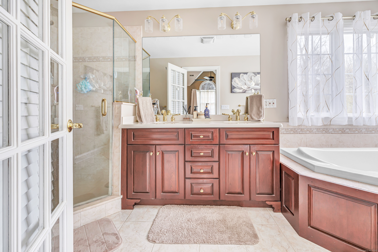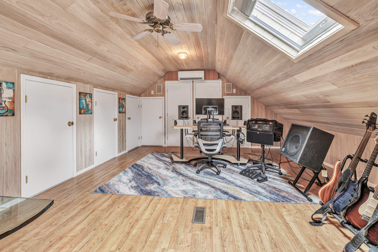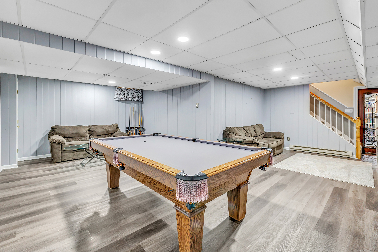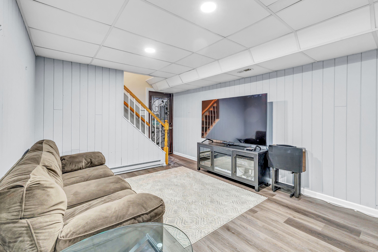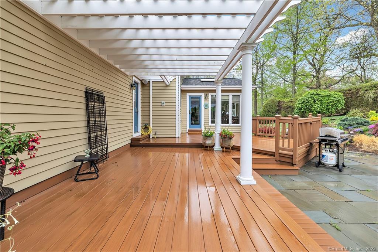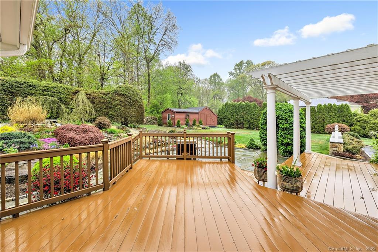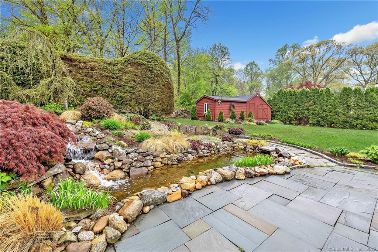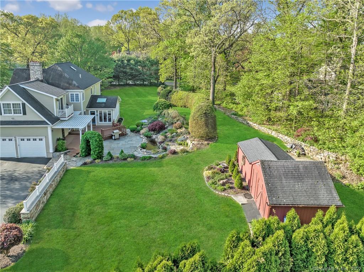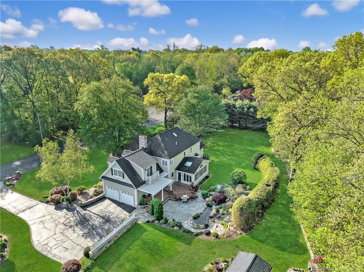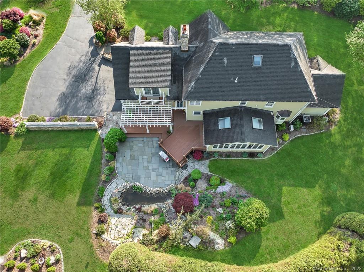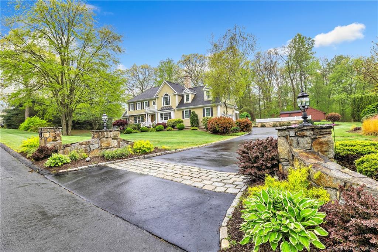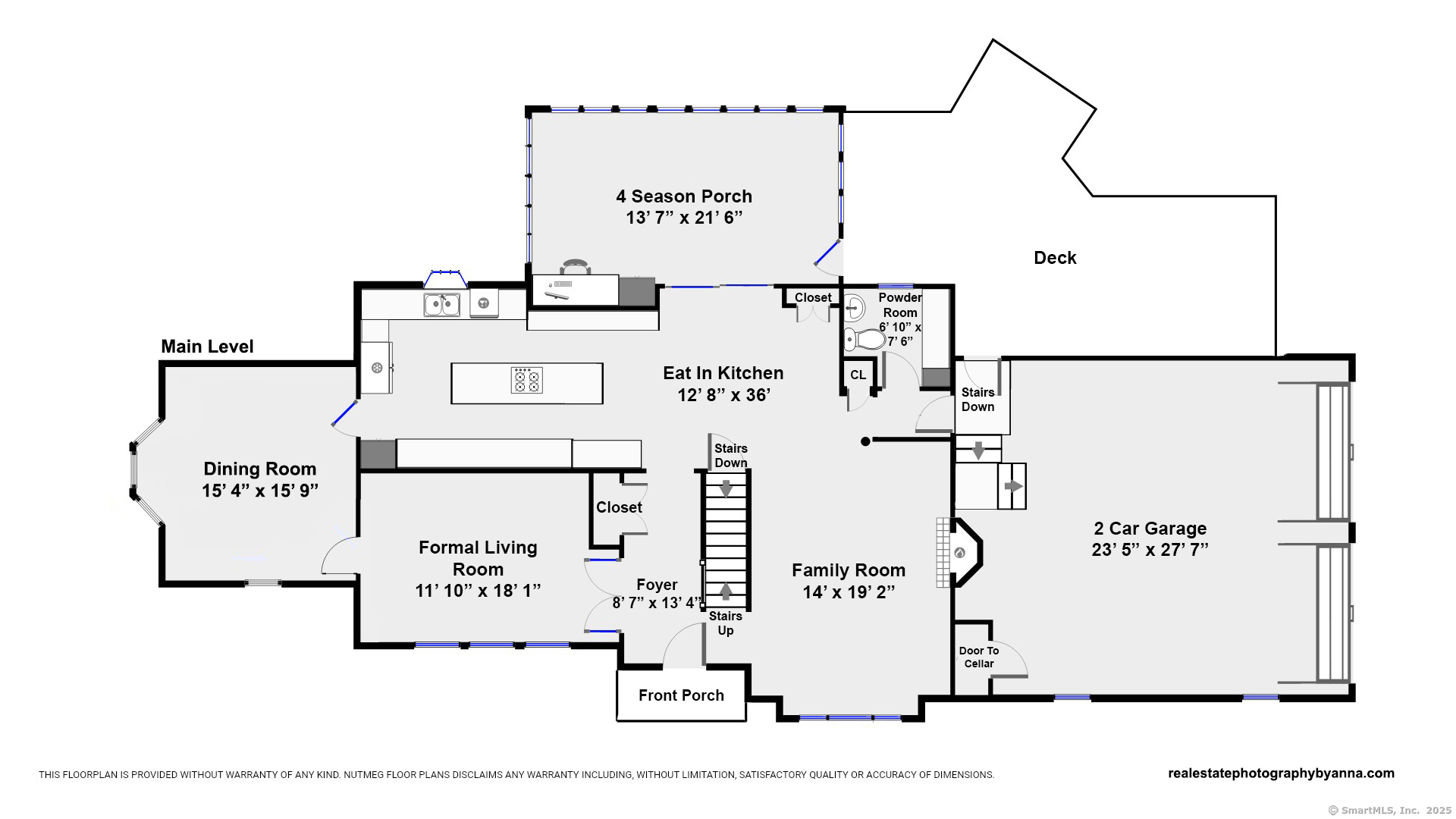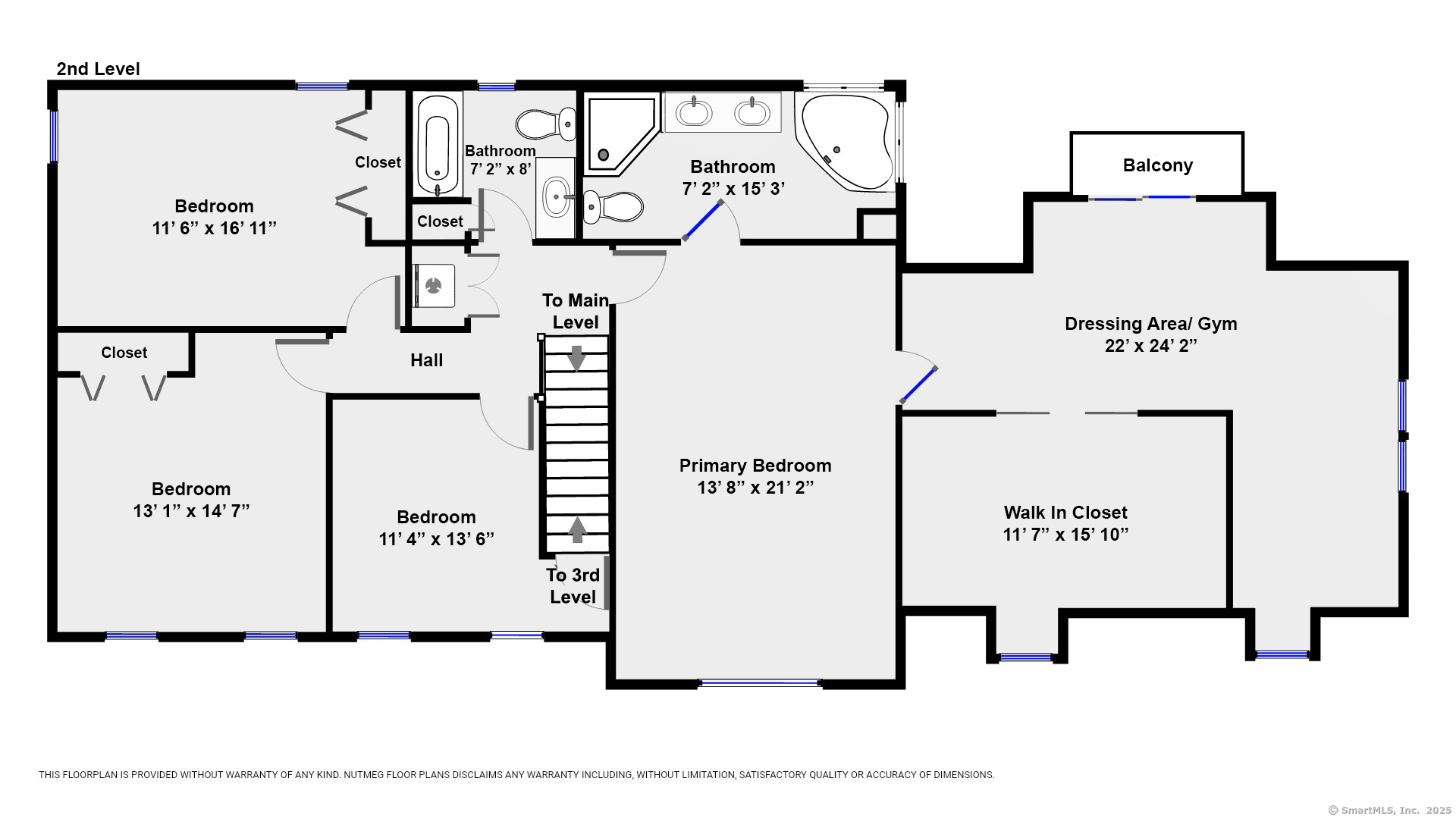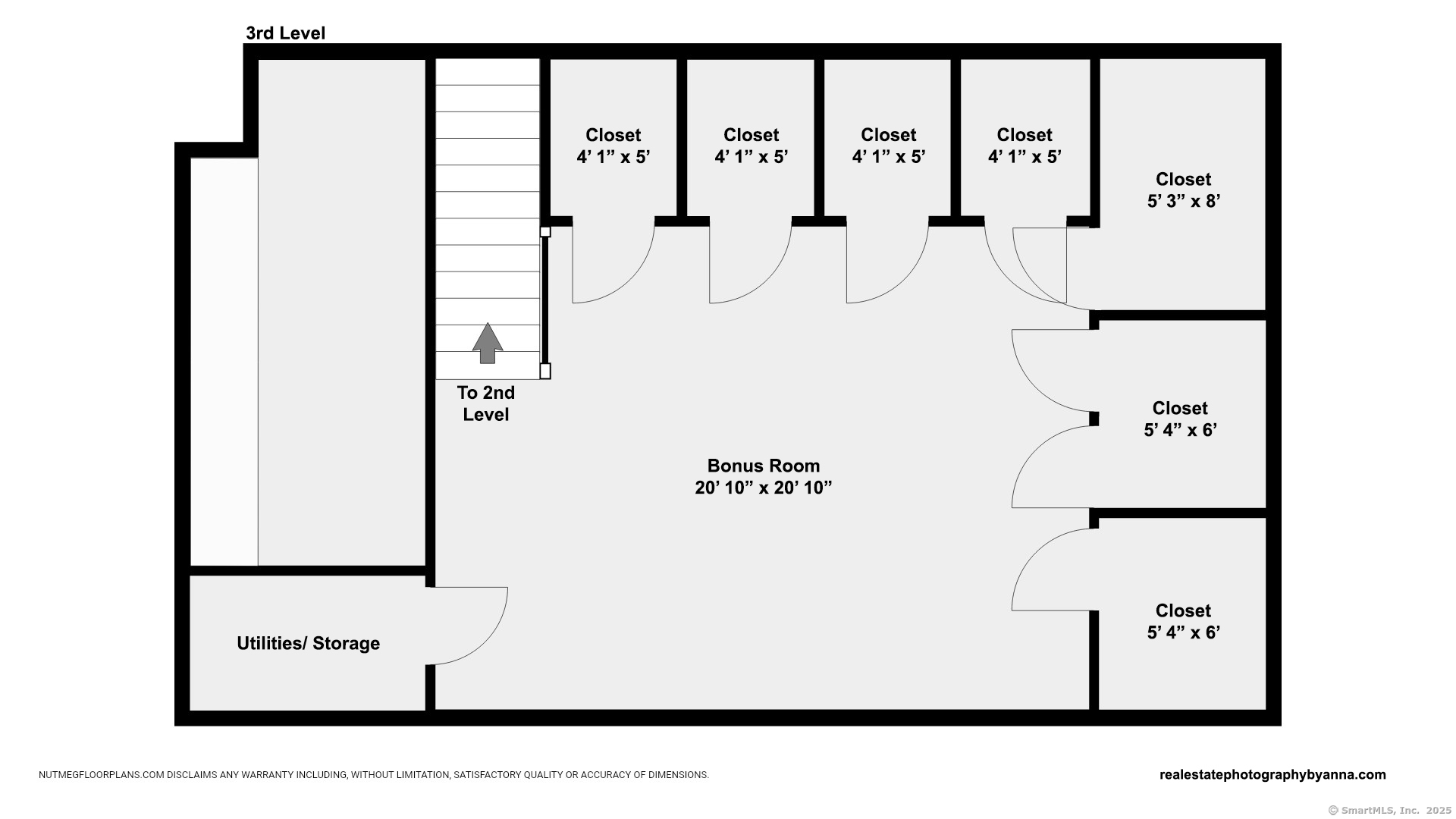More about this Property
If you are interested in more information or having a tour of this property with an experienced agent, please fill out this quick form and we will get back to you!
33 Ledgewood Road, Shelton CT 06484
Current Price: $950,000
 4 beds
4 beds  3 baths
3 baths  3594 sq. ft
3594 sq. ft
Last Update: 6/20/2025
Property Type: Single Family For Sale
This stunning Colonial exudes sophisticated living. Beautifully presented with a Belgian block-lined driveway on a professionally landscaped acre. The open & airy gourmet kitchen w/ center island features a Viking cooktop & other high-end stainless-steel appliances - perfect setting for casual entertaining. Spectacular family room w/ an abundance of natural sunlight- features custom upholstered seating bench and cozy gas fireplace. For more formal gatherings a dining room & living room awaits. Stunning 4 season sunroom with custom built-ins, radiant tile flooring that overlooks the beautiful private yard. Beautifully designed staircase leads to 4 BRs on the 2nd floor, inclusive of a primary suite with brand new custom his & her walk-in closet, full bath and office/gym area. Walk up attic also features an additional family room/media room! Lower level is partially finished. Recently refinished hardwood floors throughout. Hot water heater replaced in 2023. Main Furnace and Central Air replaced in 2023. Technology Upgrades- Frontier Fiber Optic line installed, Apple Airport to wireless speakers in living room & kitchen. Newer stackable washer & dryer. 2 car heated garage with tons of storage. Exterior highlights- backyard oasis with gorgeous stone waterfall, extensive decking, patio, storage & barn. This yard has plenty of room for an in-ground pool & barn could be used as a pool house! It is truly a must-see!
Soundview Ave to Maple Ave to Rock Ridge to Ledgewood
MLS #: 24088970
Style: Colonial
Color: Beige
Total Rooms:
Bedrooms: 4
Bathrooms: 3
Acres: 0.92
Year Built: 1980 (Public Records)
New Construction: No/Resale
Home Warranty Offered:
Property Tax: $9,124
Zoning: R-1
Mil Rate:
Assessed Value: $475,720
Potential Short Sale:
Square Footage: Estimated HEATED Sq.Ft. above grade is 3094; below grade sq feet total is 500; total sq ft is 3594
| Appliances Incl.: | Cook Top,Wall Oven,Microwave,Refrigerator,Dishwasher,Washer,Dryer |
| Laundry Location & Info: | Upper Level |
| Fireplaces: | 1 |
| Interior Features: | Audio System,Auto Garage Door Opener,Cable - Available |
| Home Automation: | Built In Audio |
| Basement Desc.: | Full,Heated,Partially Finished |
| Exterior Siding: | Wood |
| Exterior Features: | Shed,Porch,Barn,Deck,Gutters,Stone Wall |
| Foundation: | Concrete |
| Roof: | Asphalt Shingle |
| Parking Spaces: | 2 |
| Garage/Parking Type: | Attached Garage |
| Swimming Pool: | 0 |
| Waterfront Feat.: | Not Applicable |
| Lot Description: | Treed,Level Lot,Professionally Landscaped |
| Nearby Amenities: | Park,Playground/Tot Lot,Shopping/Mall |
| In Flood Zone: | 0 |
| Occupied: | Owner |
Hot Water System
Heat Type:
Fueled By: Hot Air.
Cooling: Central Air,Ductless,Zoned
Fuel Tank Location: In Basement
Water Service: Public Water Connected
Sewage System: Septic
Elementary: Elizabeth Shelton
Intermediate: Perry Hill
Middle: Shelton
High School: Shelton
Current List Price: $950,000
Original List Price: $950,000
DOM: 28
Listing Date: 4/22/2025
Last Updated: 5/26/2025 2:54:28 AM
Expected Active Date: 4/24/2025
List Agent Name: Marissa Papa
List Office Name: Preston Gray Real Estate
