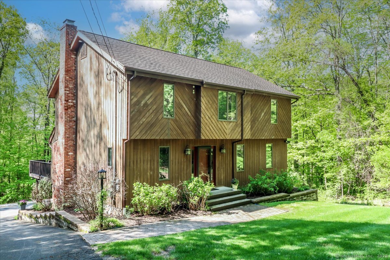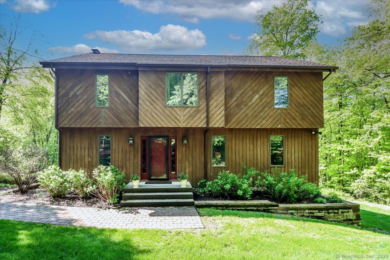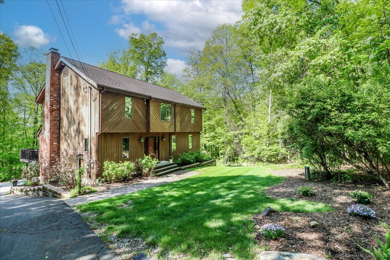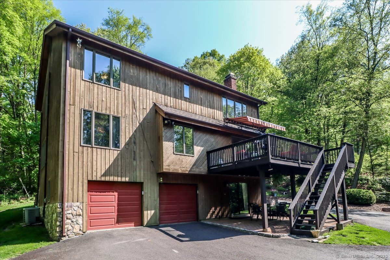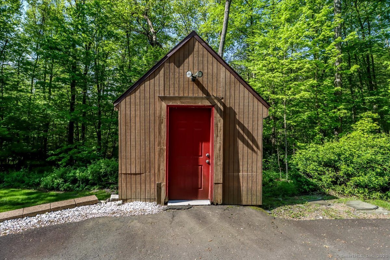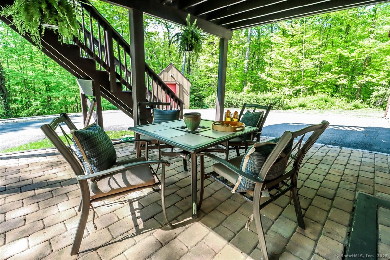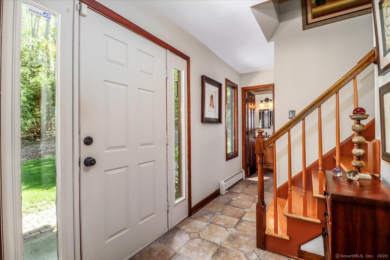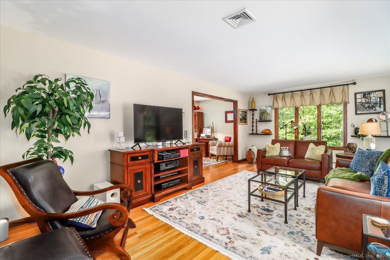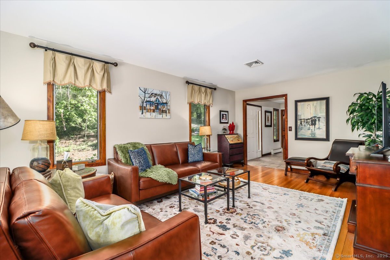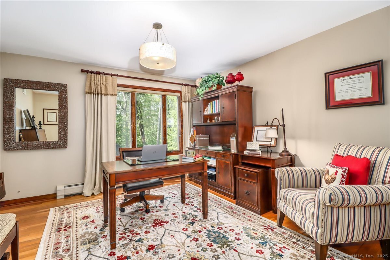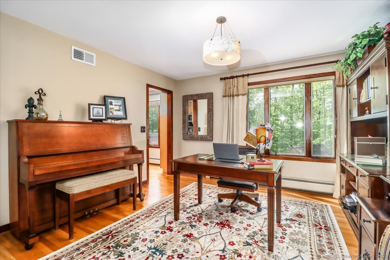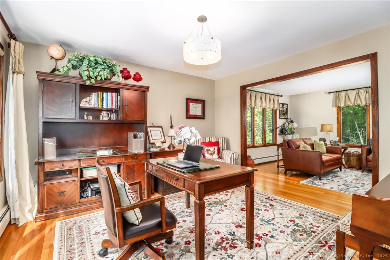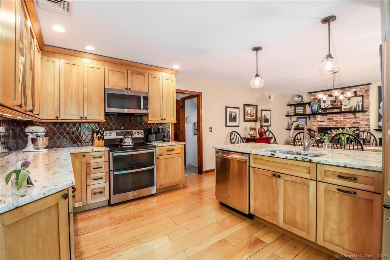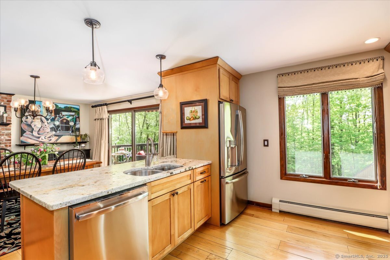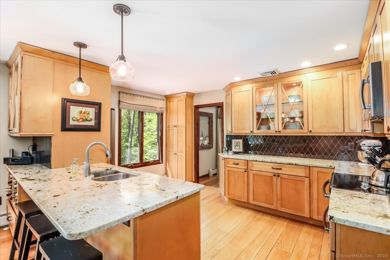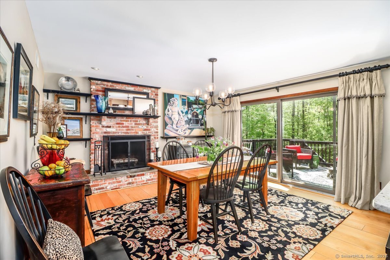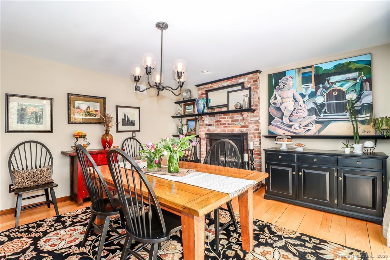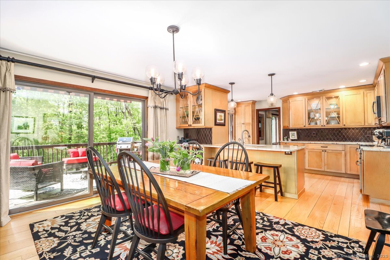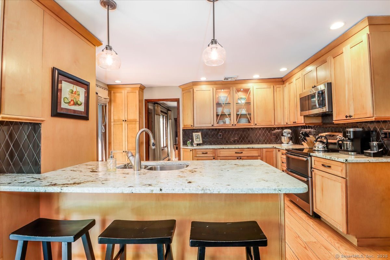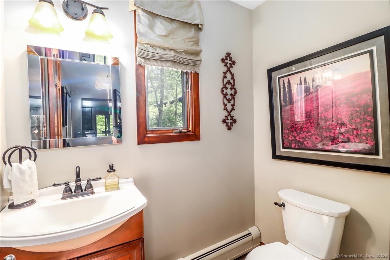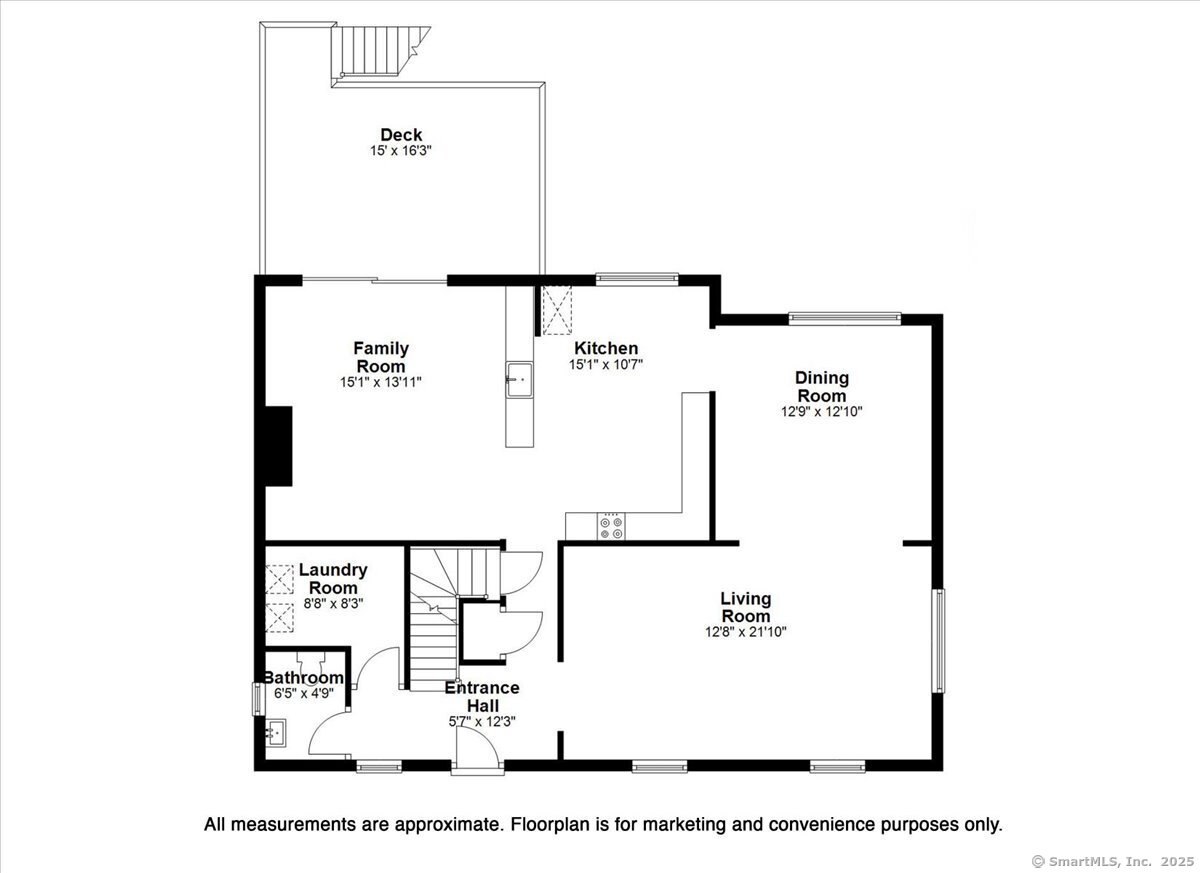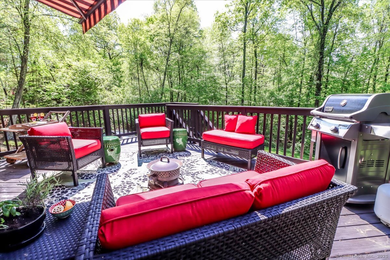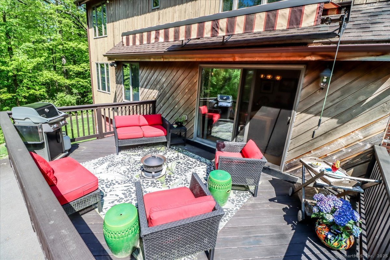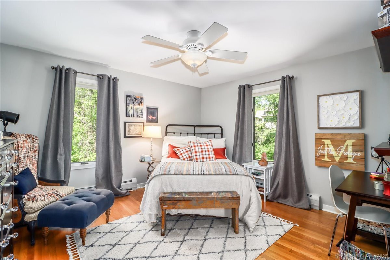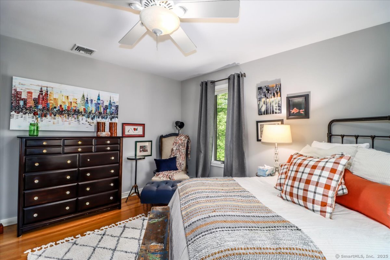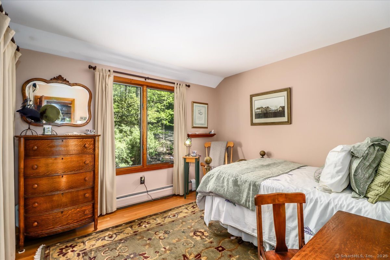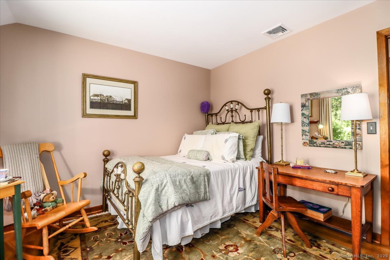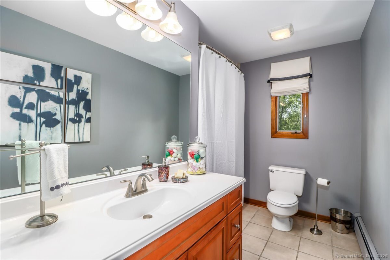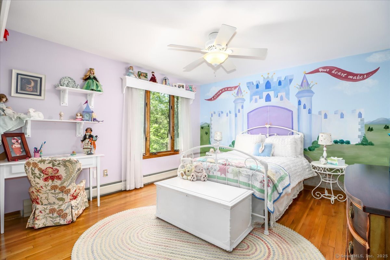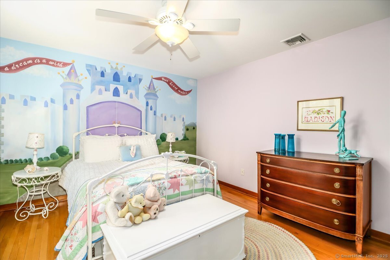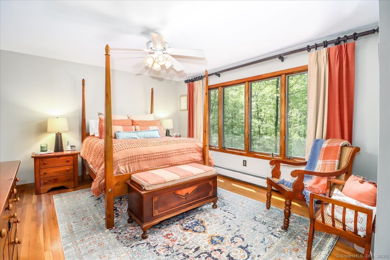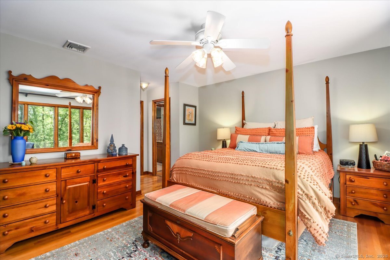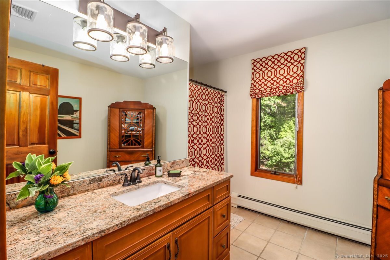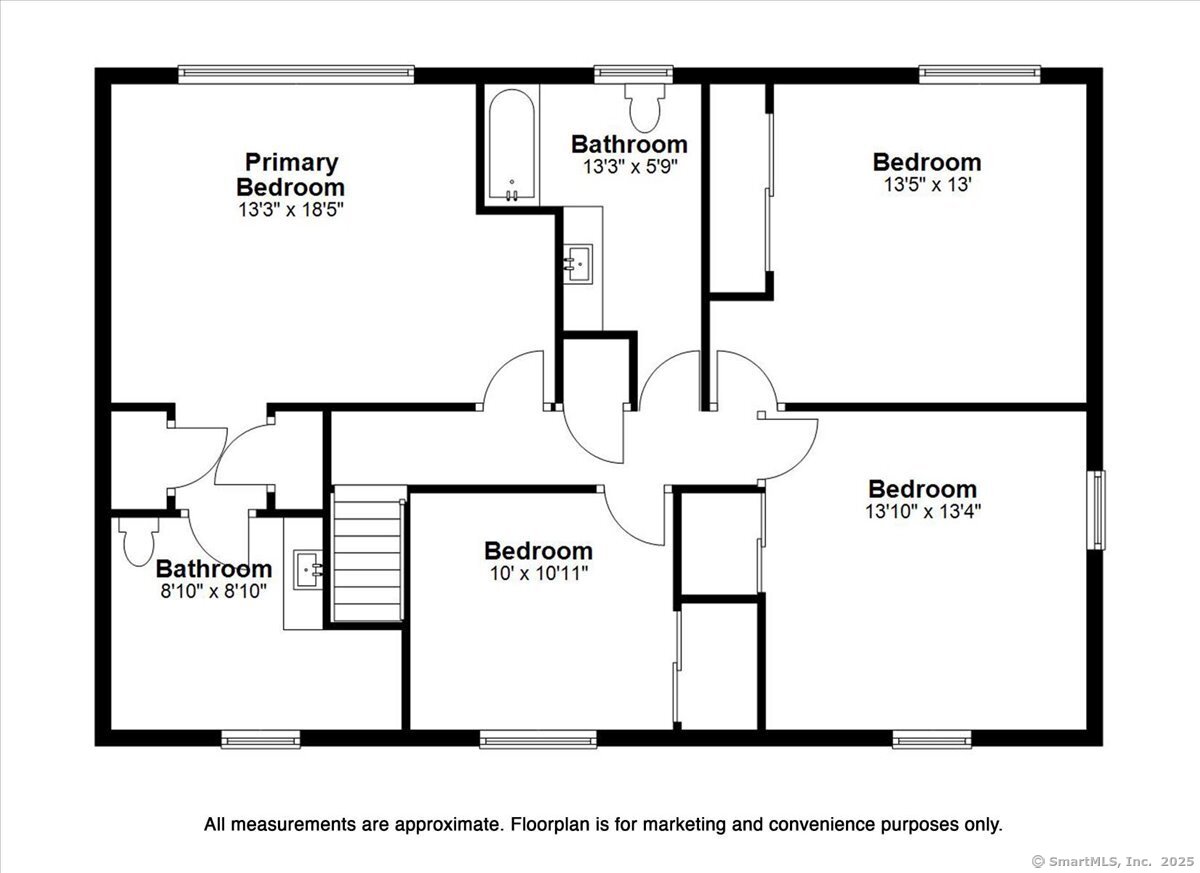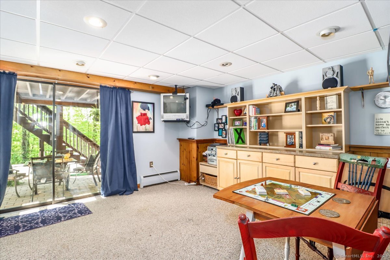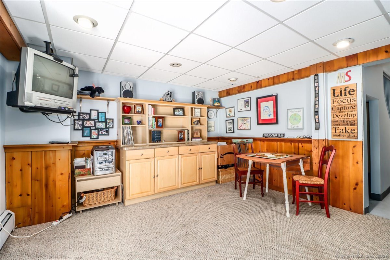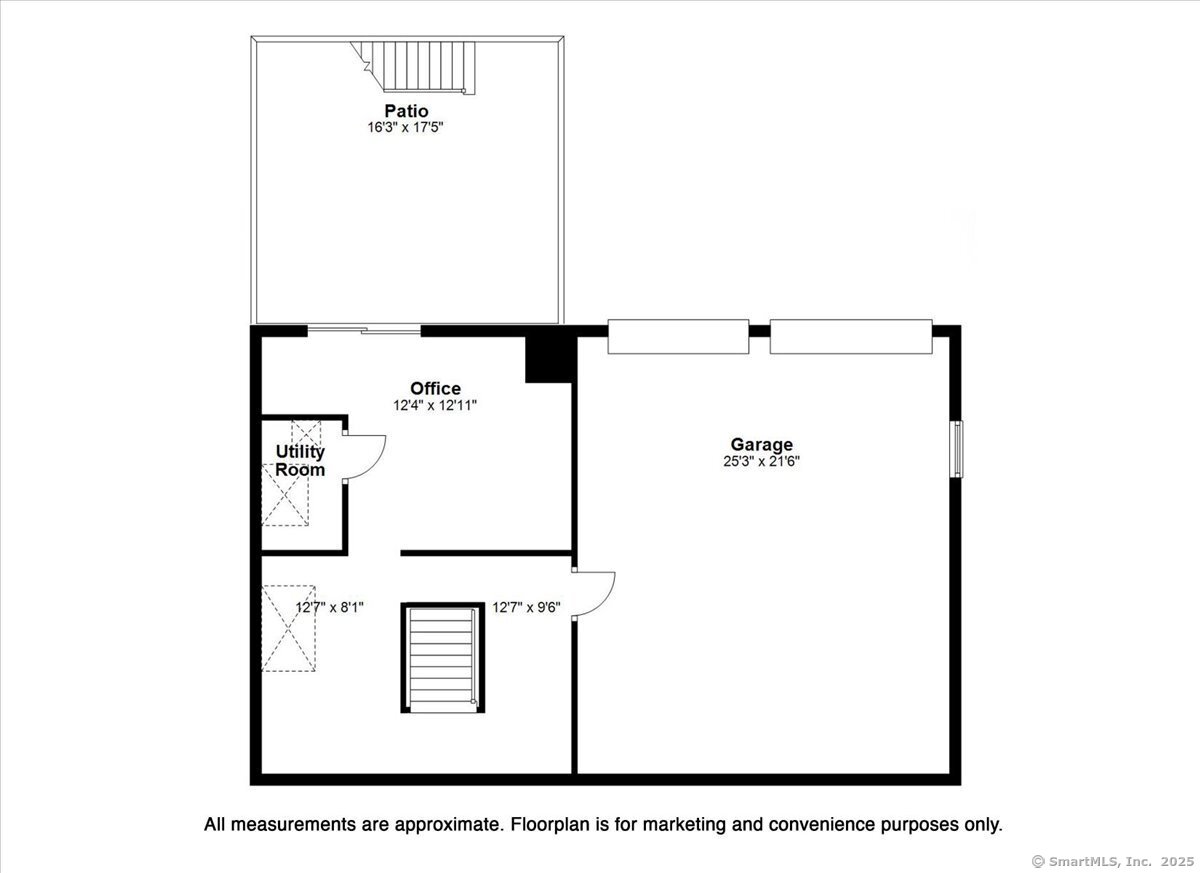More about this Property
If you are interested in more information or having a tour of this property with an experienced agent, please fill out this quick form and we will get back to you!
140 Painter Road, Southbury CT 06488
Current Price: $595,000
 4 beds
4 beds  3 baths
3 baths  2184 sq. ft
2184 sq. ft
Last Update: 6/22/2025
Property Type: Single Family For Sale
Escape to your own private retreat with this impeccably maintained 4-bedroom, 2.5 bath colonial that is perfectly situated on an interior wooded lot that offers ultimate privacy and tranquility. Surrounded by nature, this classic home blends timeless elegance with modern comfort. Step inside to find a welcoming foyer, spacious living and dining rooms. The recently remodeled kitchen features ss appliances, an abundance of cabinet space, granite countertops, tiled backsplash with open flow to a casual family room/dining area with a cozy fireplace that is ideal for a relaxing ambiance and slider access to the wonderful deck with scenic backyard views. Completing the 1st floor is an updated powder room and a fantastic laundry/pantry area with tiled flooring. Upstairs you will find a primary bedroom featuring 2 large closets and lovely en-suite bath, while three generously-sized bedrooms offer plenty of space for family, guests, or a home office all featuring gleaming hardwood flooring. The homes lower level has a finished exercise/rec room with walk-out slider to lower patio, utility room with newer furnace/hot water heater and access to 2-car garage. Outside, enjoy the peace of the beautifully landscaped yard, perfect for gardening, gatherings, or simply soaking in the surrounding beauty. This special home is just minutes from local amenities, schools, shopping, and commuter routes. Dont miss this opportunity to own a slice of serenity with its move-in ready condition!
Rt 67 to Painter Road to #140 (interior lot) to house on right with paved driveway. Signs.
MLS #: 24088962
Style: Colonial
Color: Cedar
Total Rooms:
Bedrooms: 4
Bathrooms: 3
Acres: 2.69
Year Built: 1986 (Public Records)
New Construction: No/Resale
Home Warranty Offered:
Property Tax: $6,958
Zoning: R-60
Mil Rate:
Assessed Value: $294,820
Potential Short Sale:
Square Footage: Estimated HEATED Sq.Ft. above grade is 2184; below grade sq feet total is ; total sq ft is 2184
| Appliances Incl.: | Oven/Range,Microwave,Refrigerator,Dishwasher,Washer,Dryer |
| Laundry Location & Info: | Main Level Main Level Laundry Room |
| Fireplaces: | 1 |
| Energy Features: | Thermopane Windows |
| Interior Features: | Auto Garage Door Opener,Cable - Available |
| Energy Features: | Thermopane Windows |
| Basement Desc.: | Full,Partially Finished |
| Exterior Siding: | Clapboard |
| Exterior Features: | Shed,Deck,Gutters,Patio |
| Foundation: | Concrete |
| Roof: | Asphalt Shingle |
| Parking Spaces: | 2 |
| Garage/Parking Type: | Under House Garage |
| Swimming Pool: | 0 |
| Waterfront Feat.: | Not Applicable |
| Lot Description: | Secluded,Some Wetlands,Interior Lot,Lightly Wooded,Sloping Lot,Professionally Landscaped |
| Nearby Amenities: | Basketball Court,Golf Course,Health Club,Medical Facilities,Park,Tennis Courts |
| In Flood Zone: | 0 |
| Occupied: | Owner |
Hot Water System
Heat Type:
Fueled By: Baseboard,Hot Water,Zoned.
Cooling: Central Air
Fuel Tank Location: In Basement
Water Service: Private Well
Sewage System: Septic
Elementary: Longmeadow Elementary School
Intermediate:
Middle: Memorial Middle School
High School: Pomperaug
Current List Price: $595,000
Original List Price: $595,000
DOM: 38
Listing Date: 5/15/2025
Last Updated: 5/20/2025 11:26:16 AM
List Agent Name: Becky Hood
List Office Name: William Pitt Sothebys Intl
