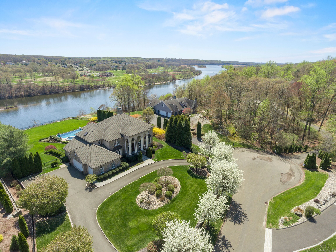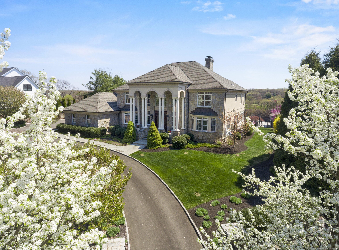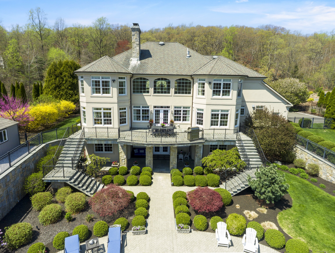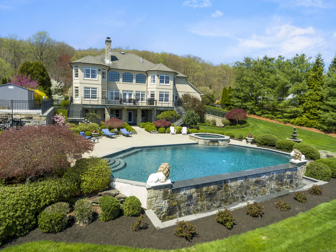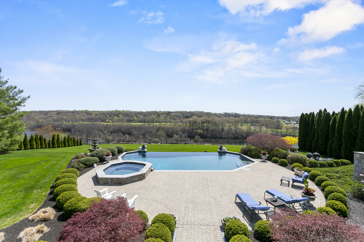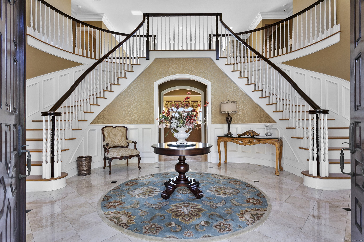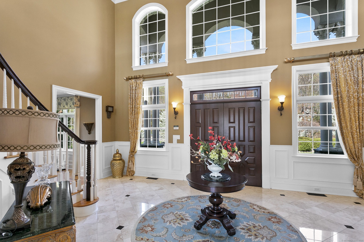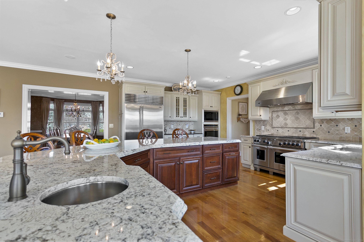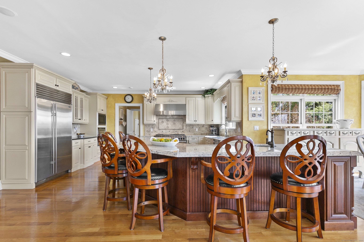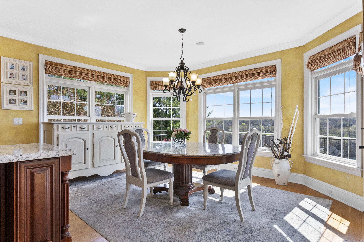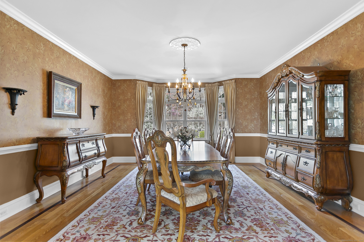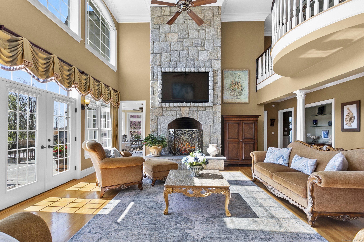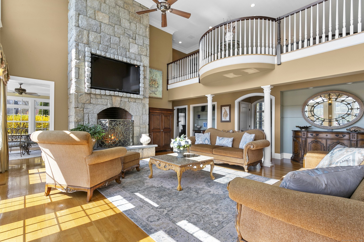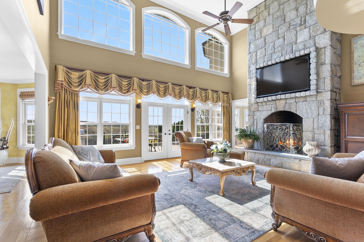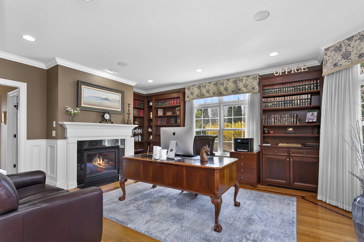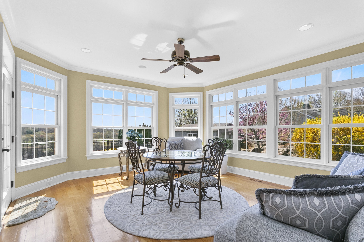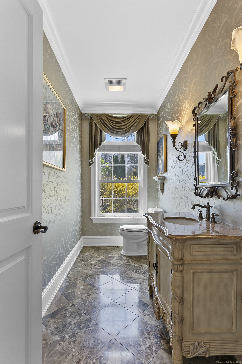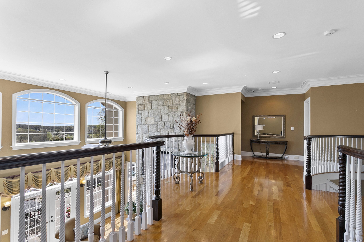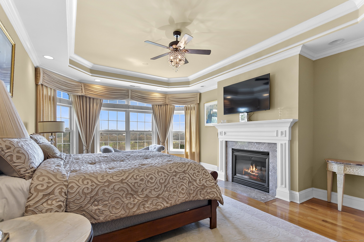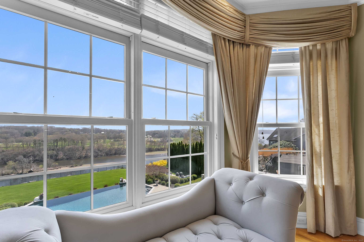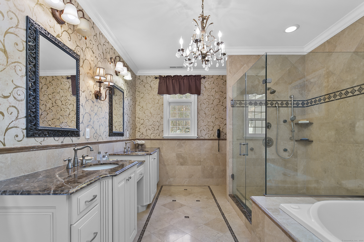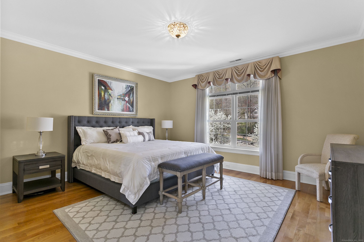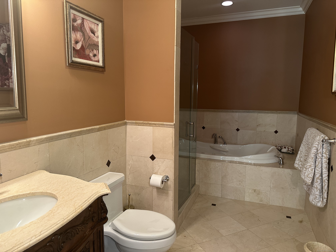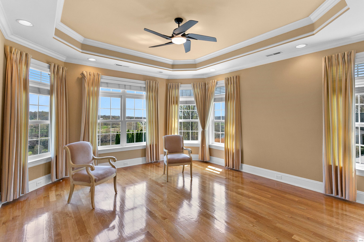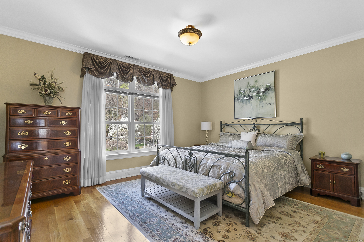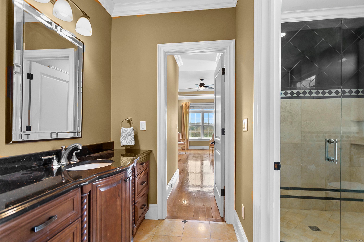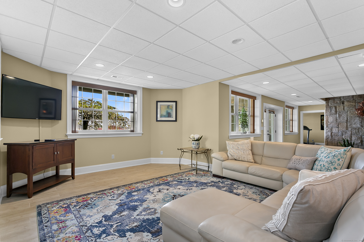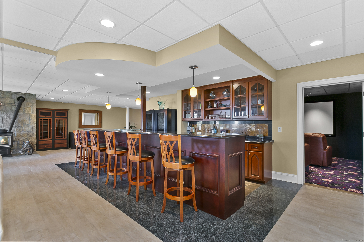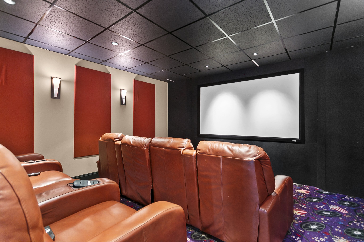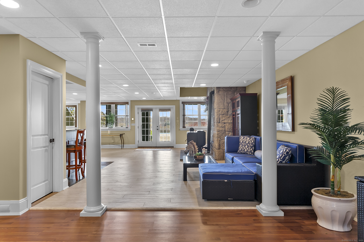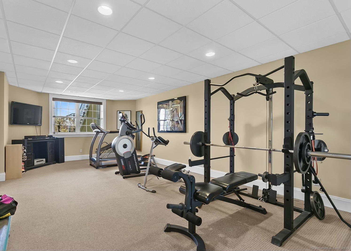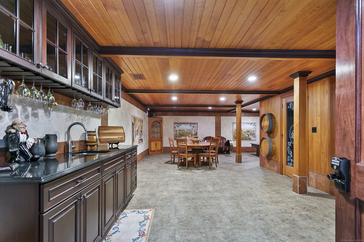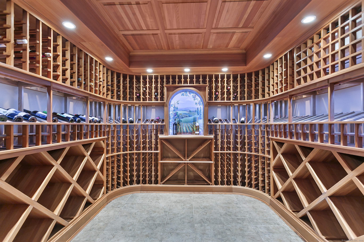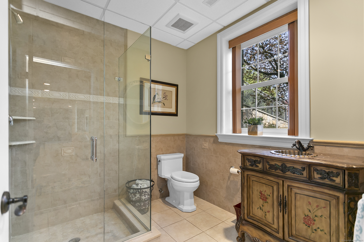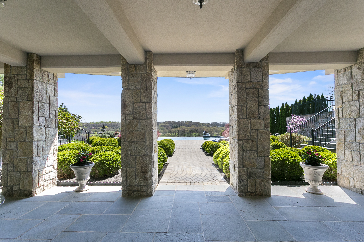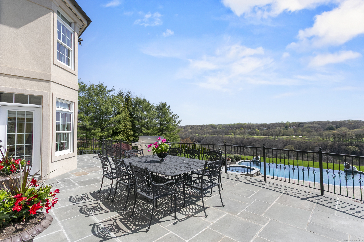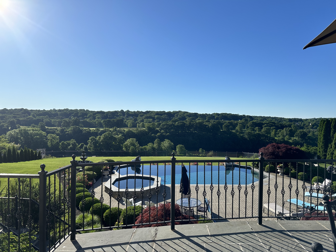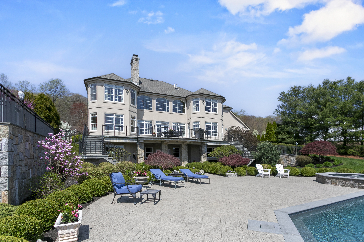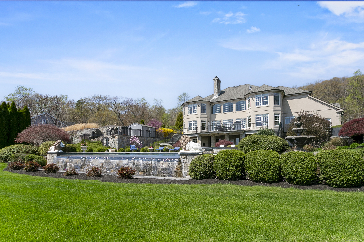More about this Property
If you are interested in more information or having a tour of this property with an experienced agent, please fill out this quick form and we will get back to you!
22 Nature Lane, Shelton CT 06484
Current Price: $2,995,000
 4 beds
4 beds  5 baths
5 baths  10636 sq. ft
10636 sq. ft
Last Update: 6/22/2025
Property Type: Single Family For Sale
CROWN JEWEL OF FAIRFIELD COUNTY! Spectacular custom-built mansion offering nearly 11,000 sq ft (Grand Total 12,228) of exquisite craftsmanship & architectural elegance, brilliant landscaping, pristine 1.5 acre level lot within an exclusive enclave w/ breathtaking water views! This estate features 4 spacious Bedrooms & 4.5 luxurious Bathrooms. Gated entrance & circular driveway lead to impressive grand two-story Foyer w/marble flooring & stunning double staircase. Expansive Gourmet Kitchen equipped w/high-end Sub-Zero & Wolf SS appliances, custom cabinetry, granite counters, large center island, walk-in pantry, & large dining area, w/an adjacent Formal Dining Room. Soaring two-story Great Room boasts custom stone gas FP, balcony, & French doors that open to bluestone terrace w/panoramic views. Addtl highlights include a sun-drenched sunroom, spacious Office/Library w/gas FP & built-ins, Laundry Room, & Half Bath. Upper level offers 4 generous Bedrooms w/stunning views, luxurious Primary Suite w/gas FP, spa-like bath w/skylight, shower, & whirlpool tub. Guest Suite includes its own ensuite w/shower & whirlpool tub. Light-filled Lower Level provides versatile living, including large Family Room, Pellet Stove, Recreation area, Gym, Full Bar, Theater Room, Wine cellar, Wet Bar, Full Bath, & 644sq ft unfinished. French doors lead to covered veranda that opens to show-stopping 25 x 45 Infinity-edge gunite Pool w/spill-over Spa. 940sq ft 3-car heated/tiled Garage. Watch Video Tour
Rocky Rest or River Road to Nature Lane
MLS #: 24088956
Style: Colonial
Color: Stone
Total Rooms:
Bedrooms: 4
Bathrooms: 5
Acres: 1.52
Year Built: 2005 (Public Records)
New Construction: No/Resale
Home Warranty Offered:
Property Tax: $17,657
Zoning: R-1
Mil Rate:
Assessed Value: $920,570
Potential Short Sale:
Square Footage: Estimated HEATED Sq.Ft. above grade is 7649; below grade sq feet total is 2987; total sq ft is 10636
| Appliances Incl.: | Gas Range,Wall Oven,Microwave,Refrigerator,Freezer,Subzero,Dishwasher,Washer,Dryer,Wine Chiller |
| Laundry Location & Info: | Main Level Main floor |
| Fireplaces: | 3 |
| Energy Features: | Generator |
| Interior Features: | Audio System,Auto Garage Door Opener,Central Vacuum |
| Energy Features: | Generator |
| Home Automation: | Built In Audio,Entertainment System,Security System,Thermostat(s) |
| Basement Desc.: | Full,Heated,Storage,Fully Finished,Cooled,Liveable Space,Full With Walk-Out |
| Exterior Siding: | Stone,Stucco |
| Exterior Features: | Terrace,Lighting,Hot Tub,Patio,Balcony,Underground Utilities,Shed,Deck,Underground Sprinkler |
| Foundation: | Stone |
| Roof: | Asphalt Shingle |
| Parking Spaces: | 3 |
| Garage/Parking Type: | Attached Garage |
| Swimming Pool: | 1 |
| Waterfront Feat.: | View |
| Lot Description: | Fence - Rail,Level Lot,Golf Course View,On Cul-De-Sac,Professionally Landscaped,Water View |
| Nearby Amenities: | Golf Course,Private School(s) |
| Occupied: | Owner |
Hot Water System
Heat Type:
Fueled By: Gas on Gas.
Cooling: Central Air
Fuel Tank Location:
Water Service: Private Well
Sewage System: Public Sewer Connected
Elementary: Per Board of Ed
Intermediate:
Middle:
High School: Shelton
Current List Price: $2,995,000
Original List Price: $3,400,000
DOM: 52
Listing Date: 4/17/2025
Last Updated: 5/26/2025 6:25:54 PM
Expected Active Date: 5/1/2025
List Agent Name: Kate Mattox
List Office Name: Higgins Group Real Estate
