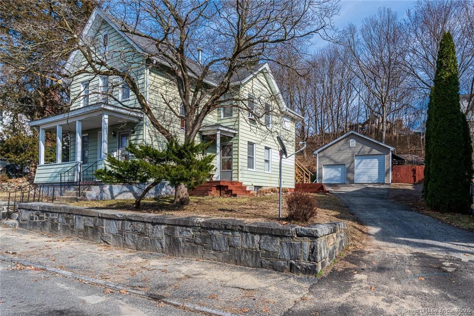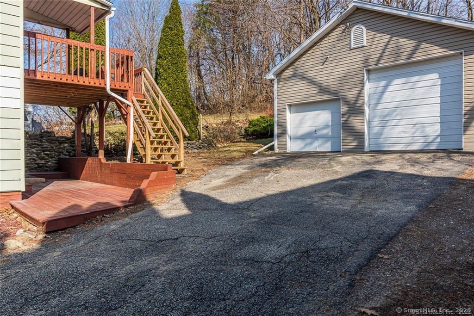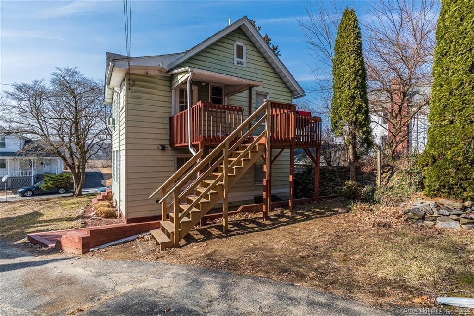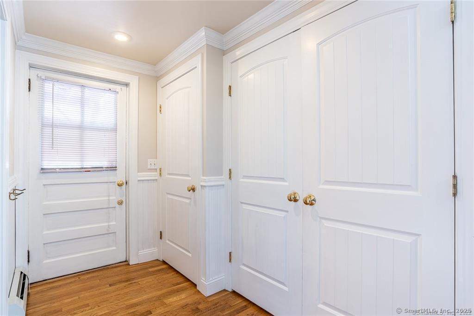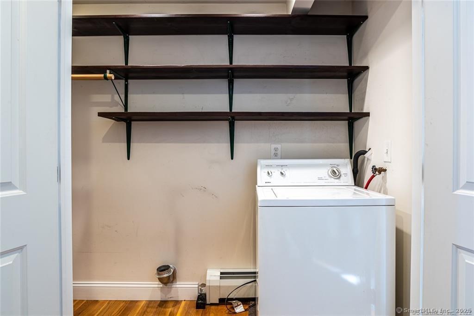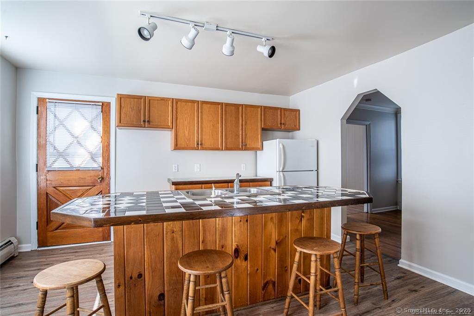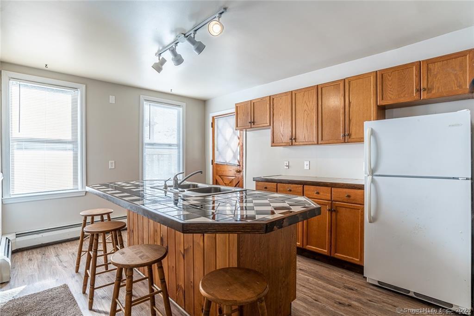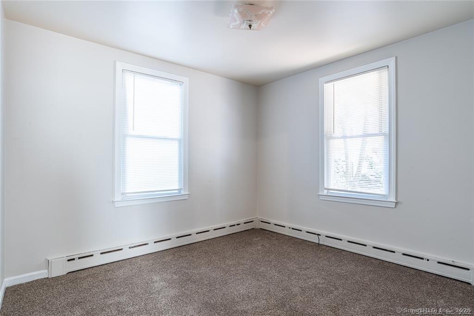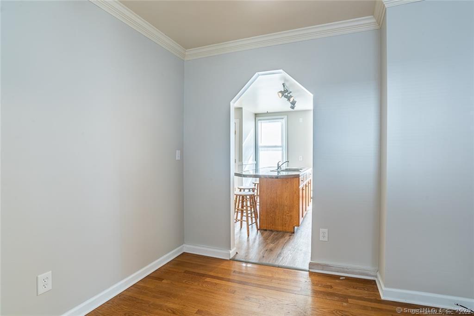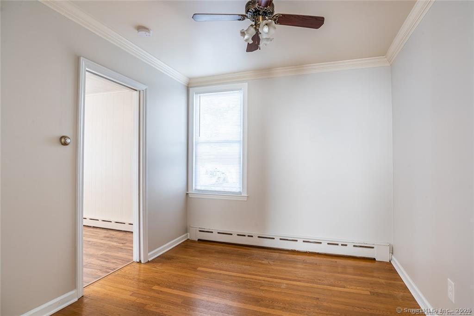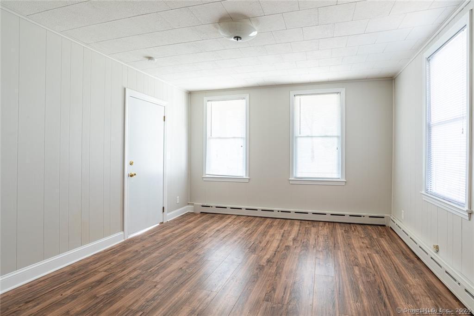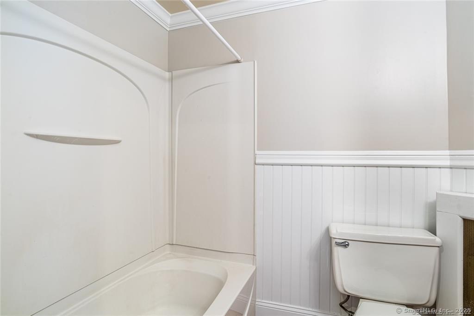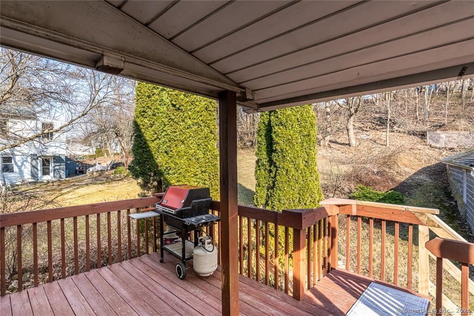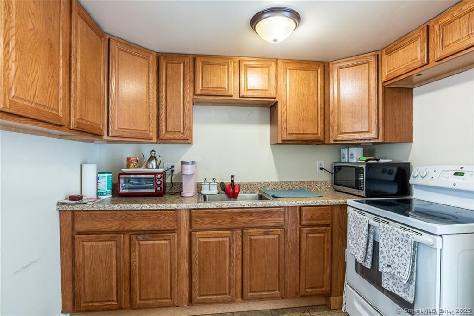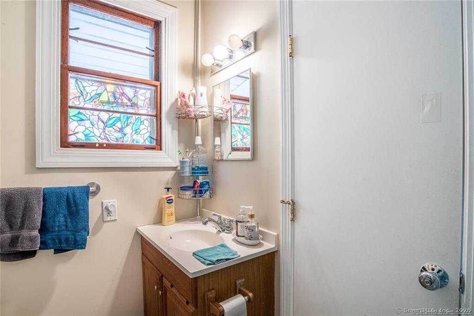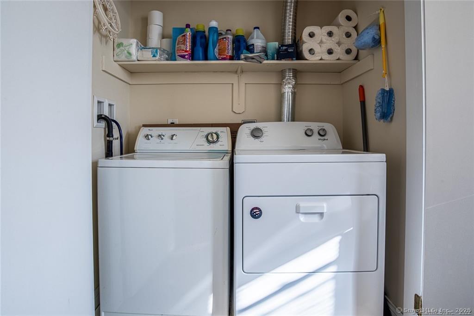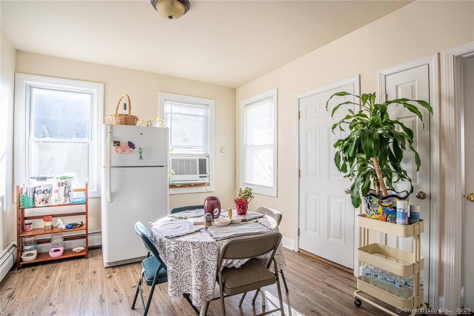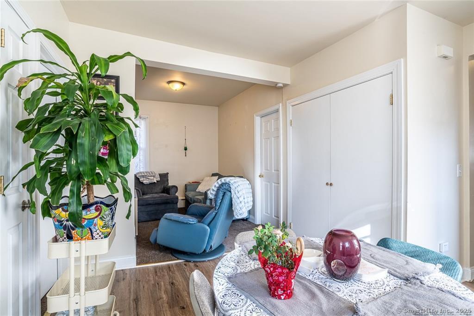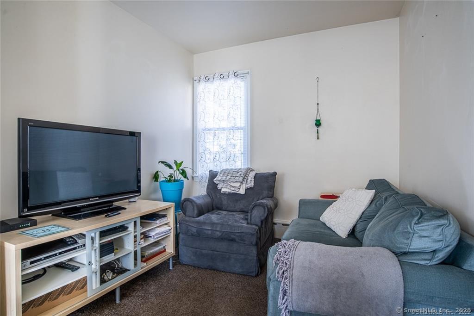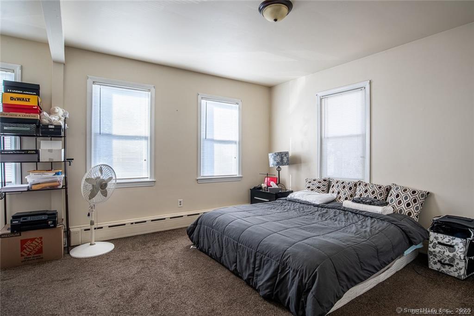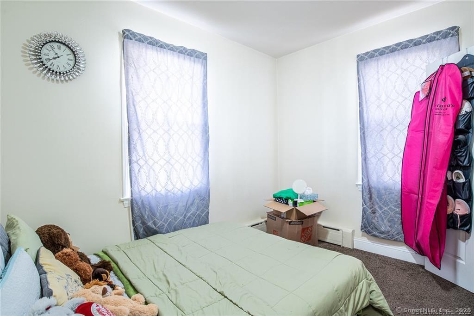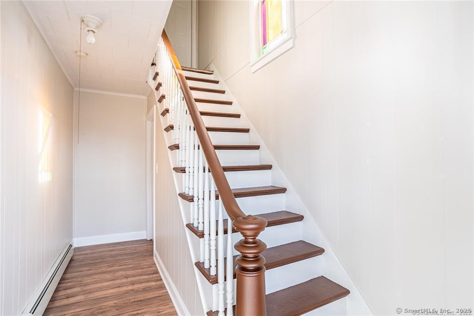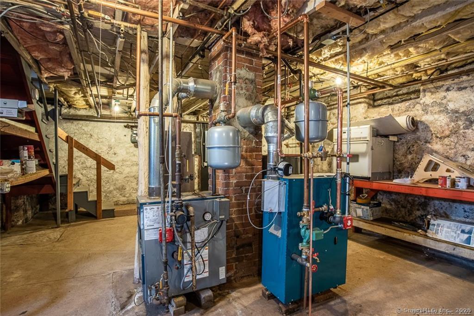More about this Property
If you are interested in more information or having a tour of this property with an experienced agent, please fill out this quick form and we will get back to you!
26 Columbia Street, Ansonia CT 06401
Current Price: $400,000
 4 beds
4 beds  2 baths
2 baths  1700 sq. ft
1700 sq. ft
Last Update: 5/16/2025
Property Type: Multi-Family For Sale
Solid two-family home with oversized garage/workshop space located in the heart of Ansonia. Whether youre an investor or owner-occupant, this is a great opportunity with minimal work needed. The home has been well-maintained with updates from basement to roof. The first-floor unit features a spacious eat-in kitchen with marble countertops and center island, two bedrooms, a full bath, living room, and a generous laundry and pantry closet. This level also offers updated flooring, detailed woodwork, new interior doors, and fresh paint. The second-floor unit includes two bedrooms, a full bath, sitting room, dining area, and kitchen, all in excellent condition. Mechanical updates include a newer furnace and hot water heaters. The roof is approximately 14 years old. The standout feature is the massive detached 4-car tandem garage or workshop, measuring approximately 24x40 feet with 11-foot ceilings and a 96 high garage door, perfect for larger vehicles or equipment. Theres an additional 500 square feet of upper storage and a separate 60-amp electrical panel in the garage. This home is conveniently located near parks, restaurants, Griffin Hospital, and offers easy access to Route 8 and the Merritt Parkway. An excellent opportunity for those looking for space, convenience, and long-term value.
GPS Friendly
MLS #: 24088931
Style: Units on different Floors
Color:
Total Rooms:
Bedrooms: 4
Bathrooms: 2
Acres: 0.19
Year Built: 1914 (Public Records)
New Construction: No/Resale
Home Warranty Offered:
Property Tax: $4,560
Zoning: B
Mil Rate:
Assessed Value: $172,130
Potential Short Sale:
Square Footage: Estimated HEATED Sq.Ft. above grade is 1700; below grade sq feet total is ; total sq ft is 1700
| Laundry Location & Info: | Washer/Dryer All Units |
| Fireplaces: | 0 |
| Basement Desc.: | Full,Unfinished |
| Exterior Siding: | Aluminum |
| Exterior Features: | Deck |
| Foundation: | Concrete |
| Roof: | Asphalt Shingle |
| Parking Spaces: | 4 |
| Driveway Type: | Private |
| Garage/Parking Type: | Tandem,Detached Garage,Driveway |
| Swimming Pool: | 0 |
| Waterfront Feat.: | Not Applicable |
| Lot Description: | Sloping Lot |
| Nearby Amenities: | Medical Facilities,Park,Public Transportation,Shopping/Mall |
| Occupied: | Tenant |
Hot Water System
Heat Type:
Fueled By: Hot Water.
Cooling: None
Fuel Tank Location:
Water Service: Public Water Connected
Sewage System: Public Sewer Connected
Elementary: Per Board of Ed
Intermediate:
Middle:
High School: Per Board of Ed
Current List Price: $400,000
Original List Price: $400,000
DOM: 15
Listing Date: 4/17/2025
Last Updated: 5/2/2025 6:16:17 PM
Expected Active Date: 4/30/2025
List Agent Name: Byron Campos
List Office Name: eXp Realty
