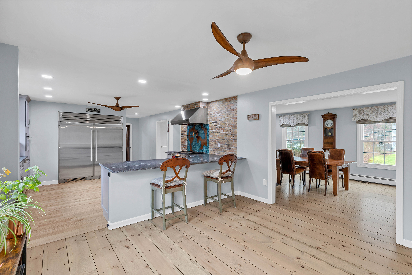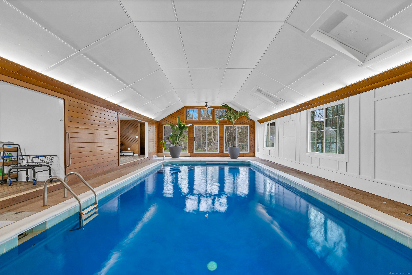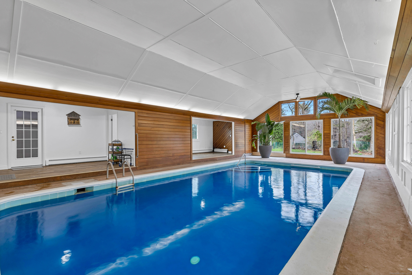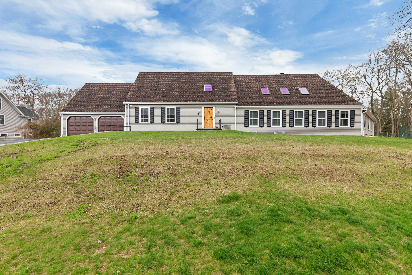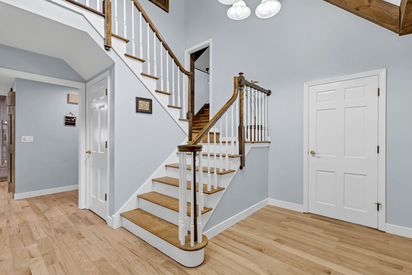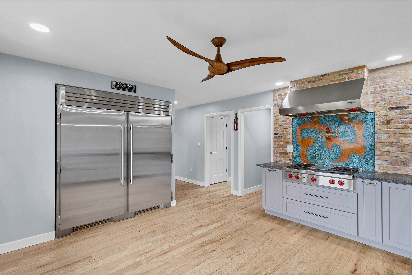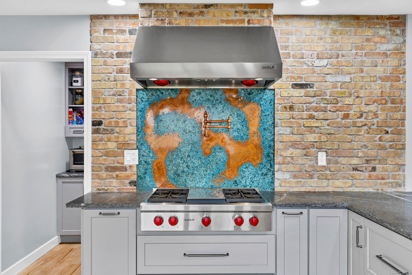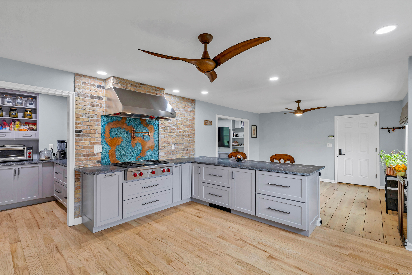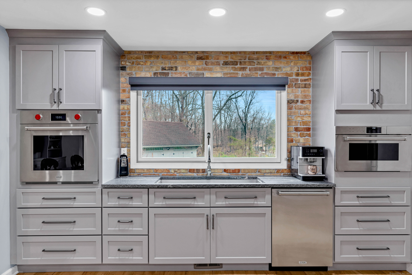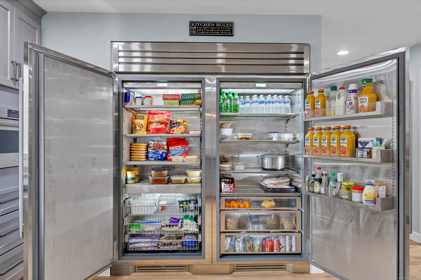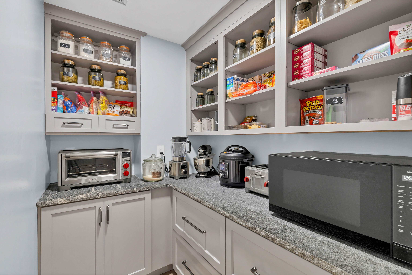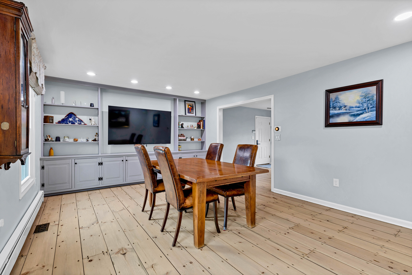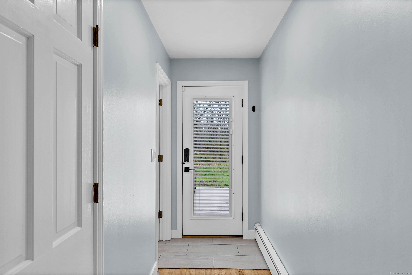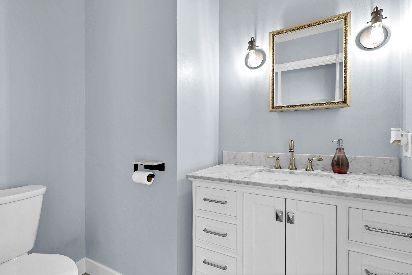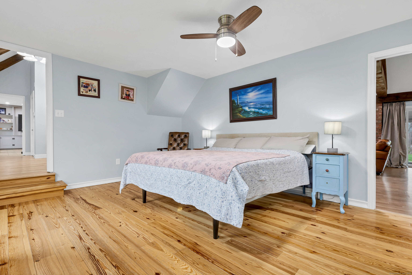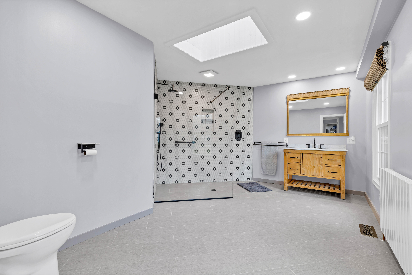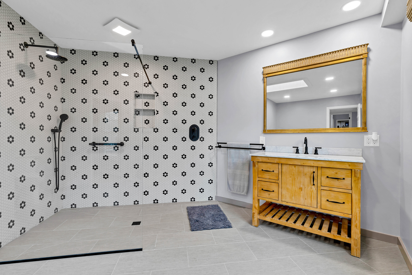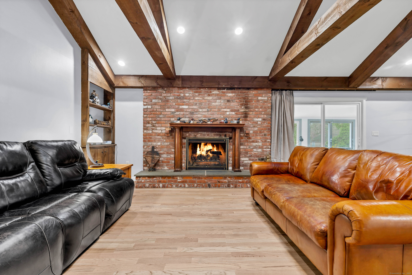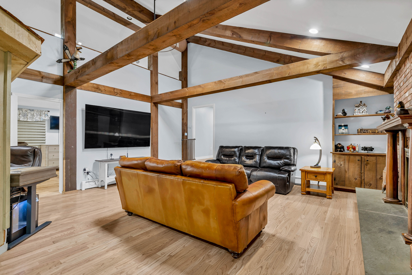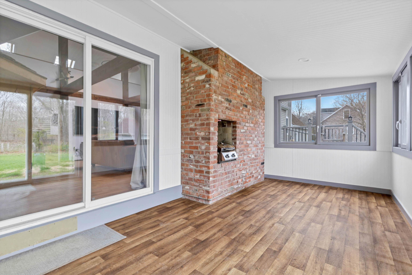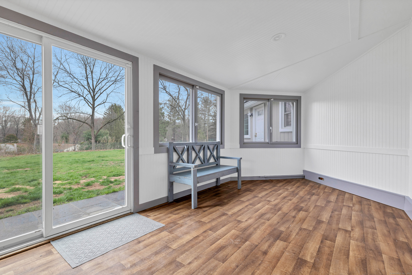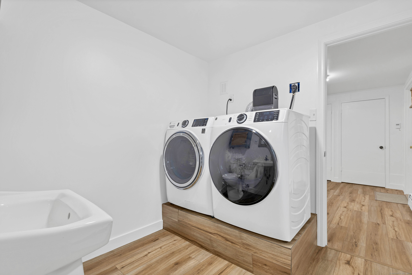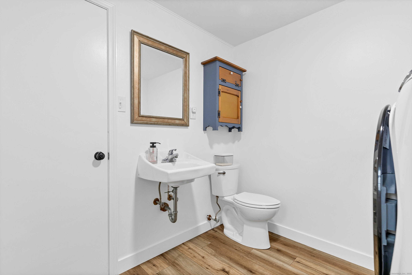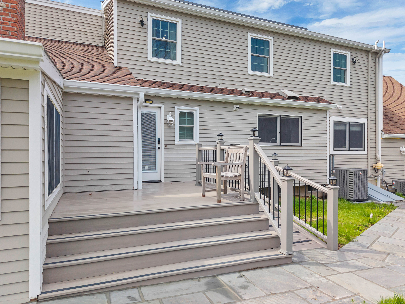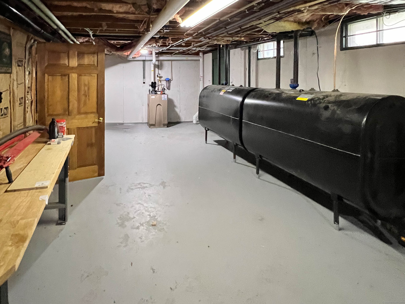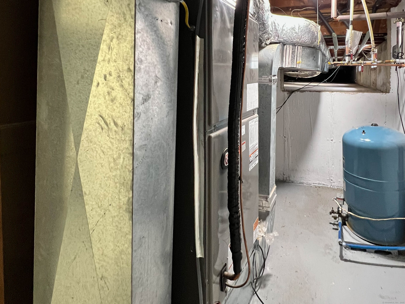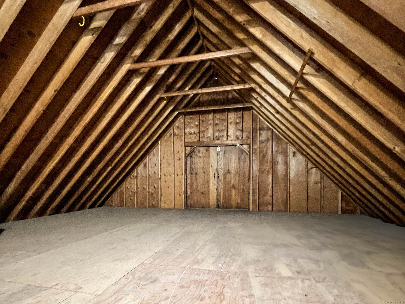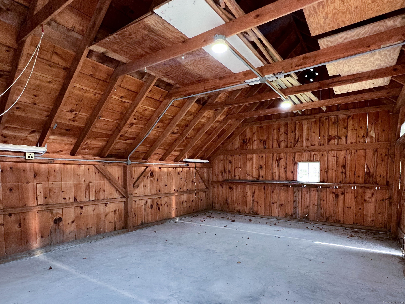More about this Property
If you are interested in more information or having a tour of this property with an experienced agent, please fill out this quick form and we will get back to you!
15 Briarwood Drive, Guilford CT 06437
Current Price: $999,999
 4 beds
4 beds  4 baths
4 baths  3900 sq. ft
3900 sq. ft
Last Update: 6/26/2025
Property Type: Single Family For Sale
Located in a beautiful Guilford neighborhood, no through road, this exceptional home offers a vacation inspired lifestyle with a pool and sauna inside, and a 5-mile drive to the beach! Many thoughtful improvements throughout the spacious flexible layout, with the opportunity to still make it your own. Major systems have been updated, including the septic, central air, hot water tank, electrical, plumbing, windows, new security system, garage doors, a fully reimagined kitchen, gutters, doors, fixtures, custom Hunter Douglas blinds, extensive pool enhancements including a new saltwater system, and more. At the heart of the home, the chefs kitchen is a true showstopper-featuring Wolf appliances, a True 72-inch refrigerator/freezer, elegant Candlelight Cabinetry, 45-inch sink, and walk in pantry. The first-floor primary suite serves as your personal retreat, complete with a spacious bath, access to the living area, and short distance to pool room entrance. First floor has a laundry room, with an optional second-floor laundry area (where it previously was located). Expansive living room, den, and loft spaces, with the potential to expand over the garage. For the ultimate in relaxation, unwind in the luxurious indoor saltwater pool, rejuvenate in the sauna, or soak up natural light in the serene sunroom. The beautifully finished carriage house is outfitted with power and a poured concrete floor-ideal for vehicle storage, a workshop, or additional creative space
Boston Post Road, to New England Road, to Briarwood.
MLS #: 24088922
Style: Cape Cod
Color:
Total Rooms:
Bedrooms: 4
Bathrooms: 4
Acres: 1.11
Year Built: 1979 (Public Records)
New Construction: No/Resale
Home Warranty Offered:
Property Tax: $14,252
Zoning: R-5
Mil Rate:
Assessed Value: $536,200
Potential Short Sale:
Square Footage: Estimated HEATED Sq.Ft. above grade is 3900; below grade sq feet total is ; total sq ft is 3900
| Appliances Incl.: | Gas Cooktop,Oven/Range,Wall Oven,Convection Oven,Range Hood,Refrigerator,Freezer |
| Laundry Location & Info: | Main Level,Upper Level First floor, previously on second floor. |
| Fireplaces: | 1 |
| Basement Desc.: | Full |
| Exterior Siding: | Clapboard |
| Exterior Features: | Shed,Deck,Gutters,Stone Wall |
| Foundation: | Concrete |
| Roof: | Asphalt Shingle |
| Parking Spaces: | 4 |
| Driveway Type: | Private,Paved |
| Garage/Parking Type: | Attached Garage,Detached Garage,Driveway |
| Swimming Pool: | 1 |
| Waterfront Feat.: | Not Applicable |
| Lot Description: | Lightly Wooded,Level Lot,Rolling |
| Occupied: | Owner |
Hot Water System
Heat Type:
Fueled By: Hot Water.
Cooling: Ceiling Fans,Central Air
Fuel Tank Location: In Basement
Water Service: Private Well
Sewage System: Septic
Elementary: Per Board of Ed
Intermediate:
Middle:
High School: Per Board of Ed
Current List Price: $999,999
Original List Price: $999,999
DOM: 68
Listing Date: 4/16/2025
Last Updated: 4/19/2025 4:05:09 AM
Expected Active Date: 4/19/2025
List Agent Name: Mel Taylor
List Office Name: Berkshire Hathaway NE Prop.
