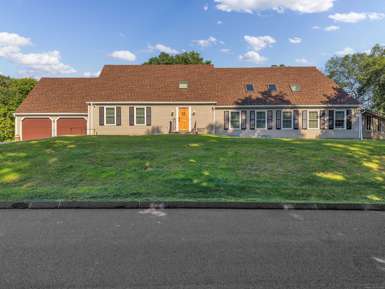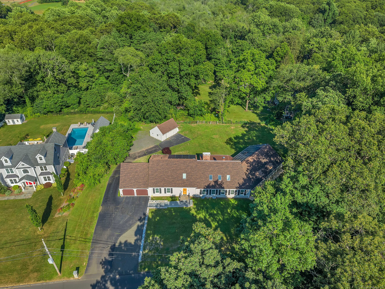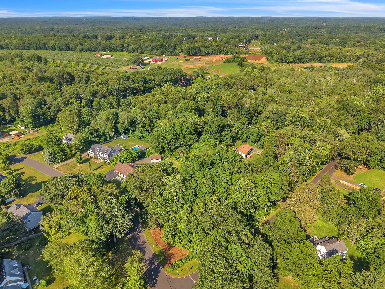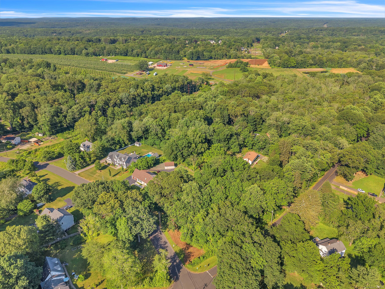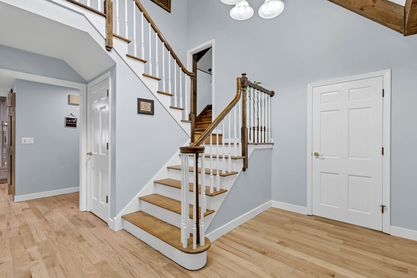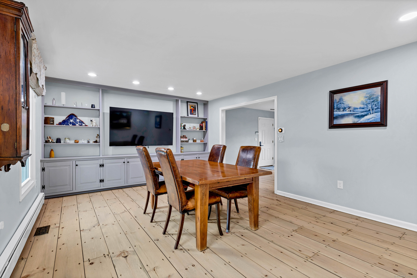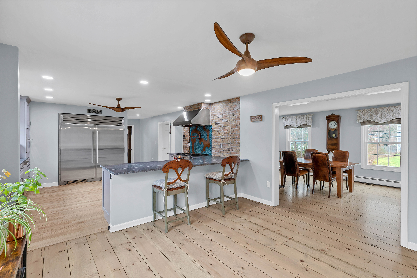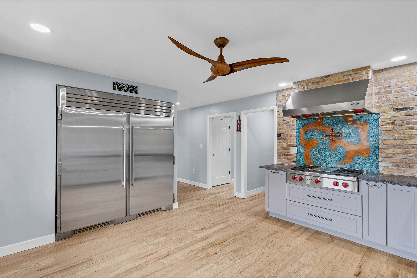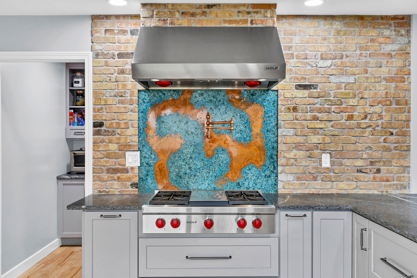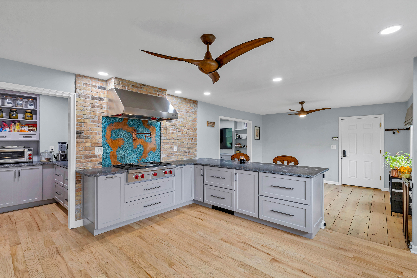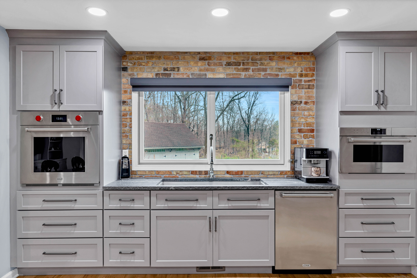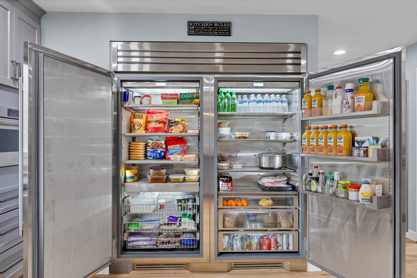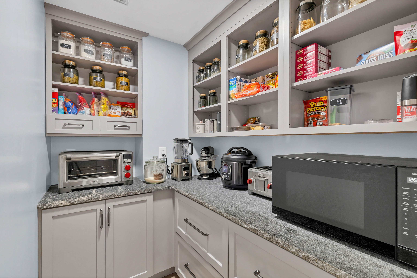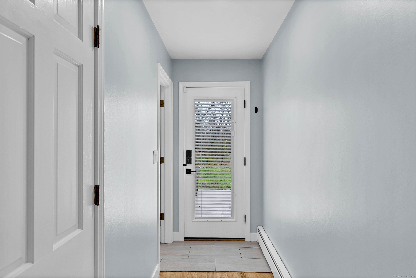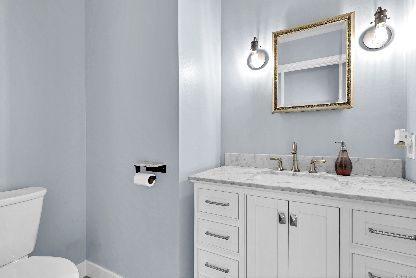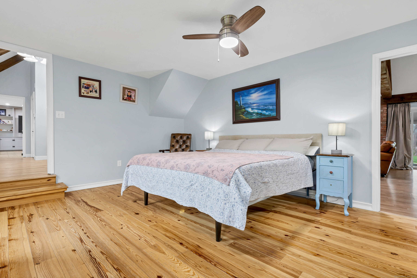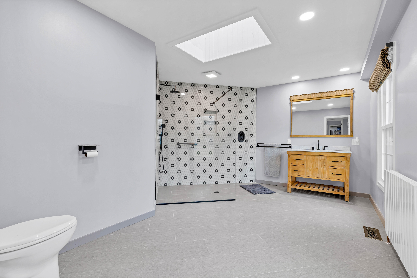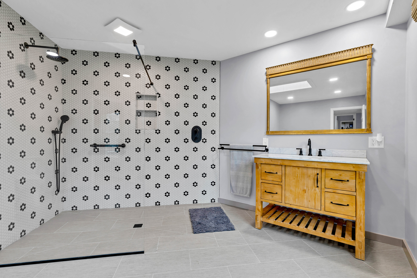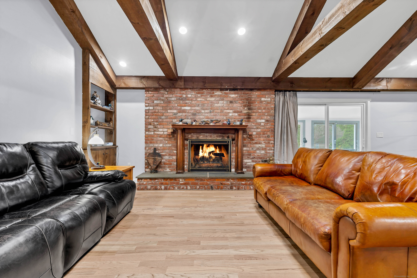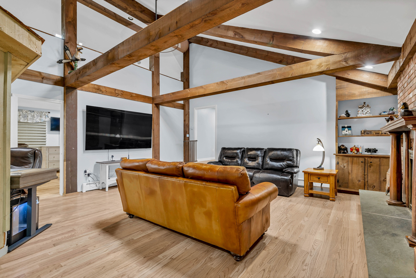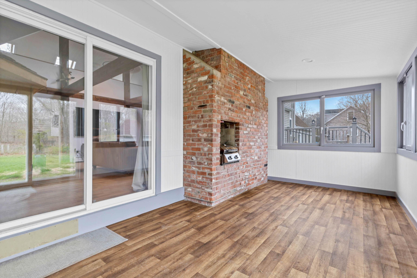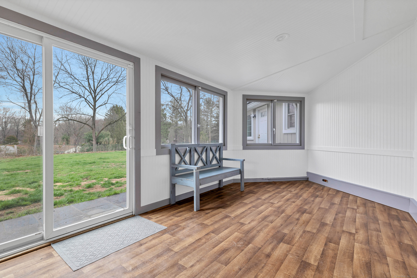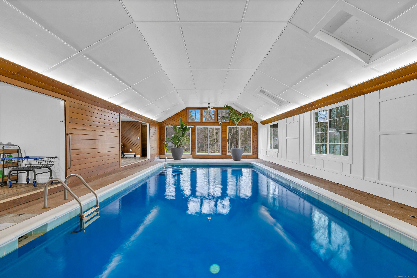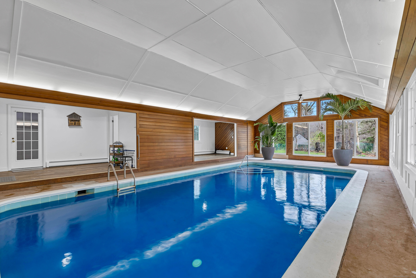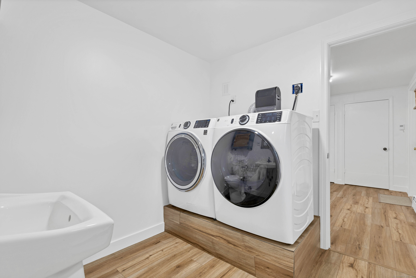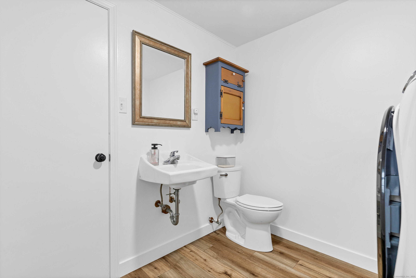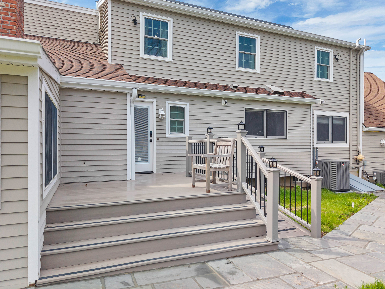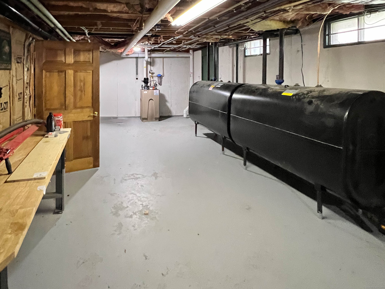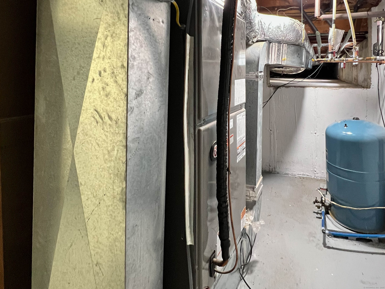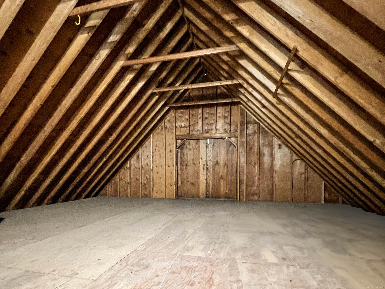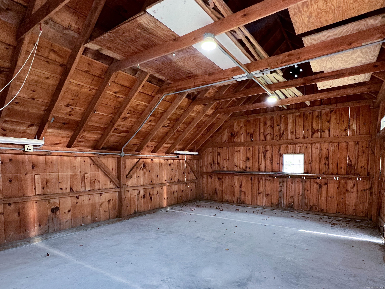More about this Property
If you are interested in more information or having a tour of this property with an experienced agent, please fill out this quick form and we will get back to you!
15 Briarwood Drive, Guilford CT 06437
Current Price: $995,000
 4 beds
4 beds  4 baths
4 baths  3900 sq. ft
3900 sq. ft
Last Update: 7/9/2025
Property Type: Single Family For Sale
Located on a quiet, no-through street, in a Guilford desirable neighborhood, this home offers the perfect blend of convenience, and vacation-inspired lifestyle-just 5 miles from the beach, marinas, eateries, golfing, shopping, I95, and more. Ideal for year-round living or a weekend retreat. Inside, the home has been extensively upgraded including mechanical systems, new septic system, central air, hot water tank, updated electrical and plumbing, new windows, garage doors, gutters, a state-of-the-art security system, all outdoor walkways, and a fully enhanced saltwater pool system. The chefs kitchen is outfitted with high-end Wolf appliances, a True 72-inch refrigerator/freezer, steamer oven, elegant Candlelight Cabinetry, a 45-inch sink, and a large walk-in pantry. The spacious layout includes one level living (if needed), complete with a first-floor primary suite that has access to the main living. Additional first floor features include a two-car garage, spacious living room as well as a den, laundry room, the indoor saltwater pool, sauna, and sunroom. Second level complete with 3 bedrooms, full bath, large loft area, storage closets, laundry hookups, and pull down/walk up attic access. A beautifully finished carriage house with power and a poured concrete floor adds even more versatility-ideal for additional vehicle storage, workspace, etc. See attached home upgrade list, and floor plan with room dimensions.
Boston Post Road, to New England Road, to Briarwood.
MLS #: 24088922
Style: Cape Cod
Color:
Total Rooms:
Bedrooms: 4
Bathrooms: 4
Acres: 1.11
Year Built: 1979 (Public Records)
New Construction: No/Resale
Home Warranty Offered:
Property Tax: $14,252
Zoning: R-5
Mil Rate:
Assessed Value: $536,200
Potential Short Sale:
Square Footage: Estimated HEATED Sq.Ft. above grade is 3900; below grade sq feet total is ; total sq ft is 3900
| Appliances Incl.: | Gas Cooktop,Oven/Range,Wall Oven,Convection Oven,Range Hood,Refrigerator,Freezer |
| Laundry Location & Info: | Main Level,Upper Level First floor, previously on second floor. |
| Fireplaces: | 1 |
| Basement Desc.: | Full |
| Exterior Siding: | Clapboard |
| Exterior Features: | Shed,Deck,Gutters,Stone Wall |
| Foundation: | Concrete |
| Roof: | Asphalt Shingle |
| Parking Spaces: | 4 |
| Driveway Type: | Private,Paved |
| Garage/Parking Type: | Attached Garage,Detached Garage,Driveway |
| Swimming Pool: | 1 |
| Waterfront Feat.: | Not Applicable |
| Lot Description: | Lightly Wooded,Level Lot,Rolling |
| Occupied: | Owner |
Hot Water System
Heat Type:
Fueled By: Hot Water.
Cooling: Ceiling Fans,Central Air
Fuel Tank Location: In Basement
Water Service: Private Well
Sewage System: Septic
Elementary: Per Board of Ed
Intermediate:
Middle:
High School: Per Board of Ed
Current List Price: $995,000
Original List Price: $999,999
DOM: 81
Listing Date: 4/16/2025
Last Updated: 6/29/2025 6:28:39 PM
Expected Active Date: 4/19/2025
List Agent Name: Mel Taylor
List Office Name: Berkshire Hathaway NE Prop.
