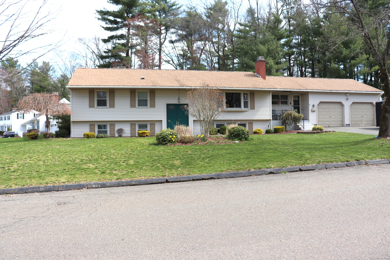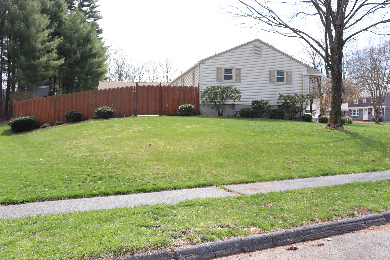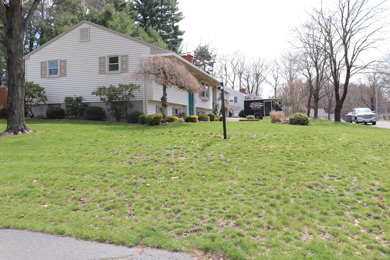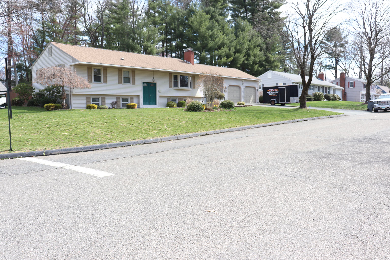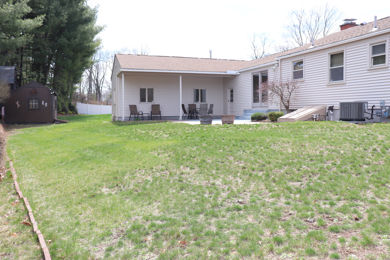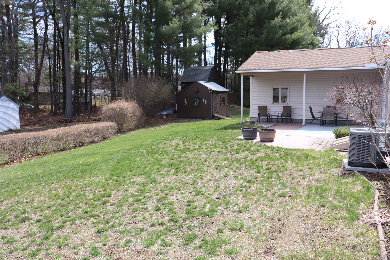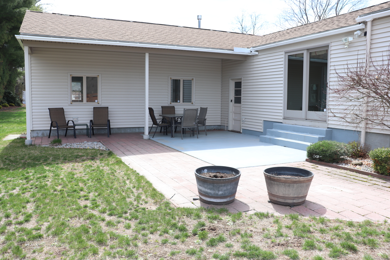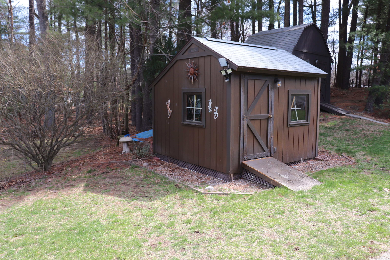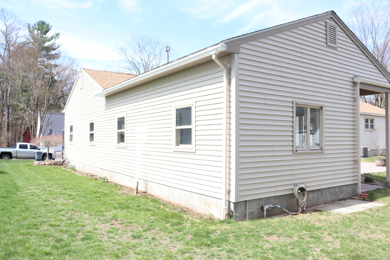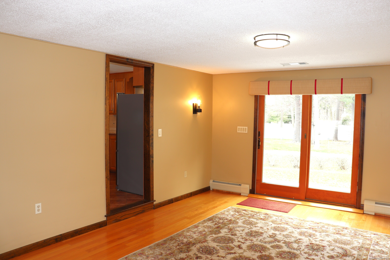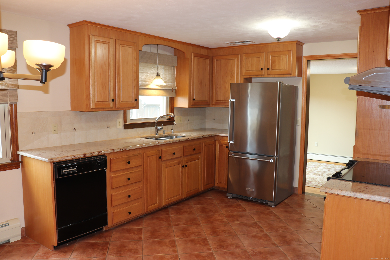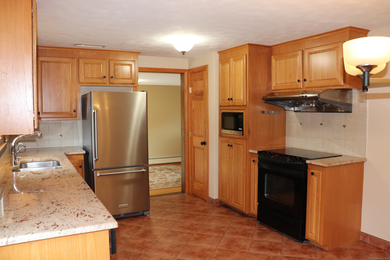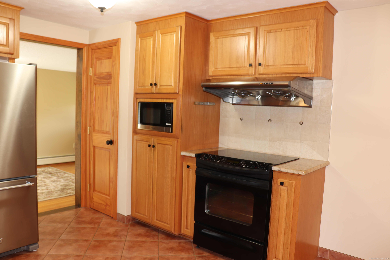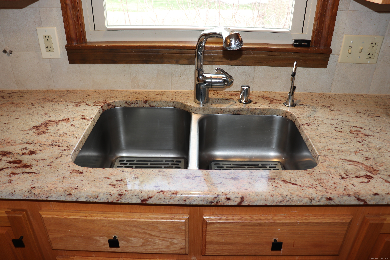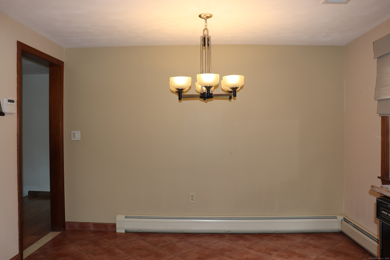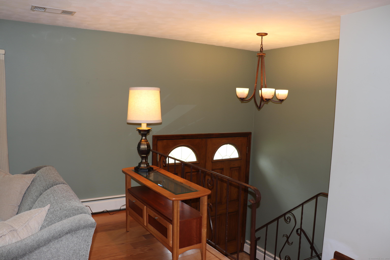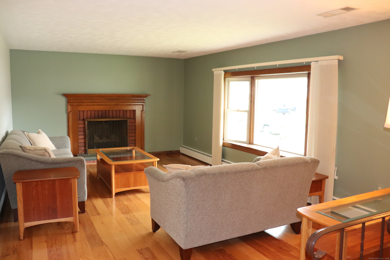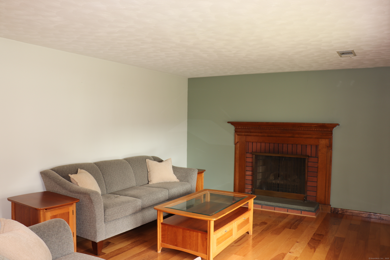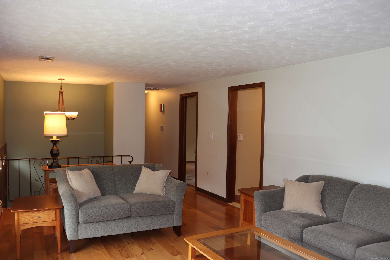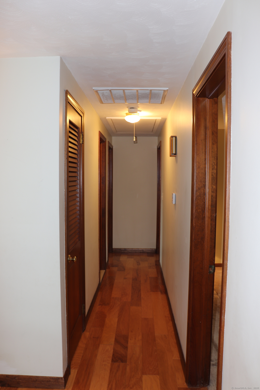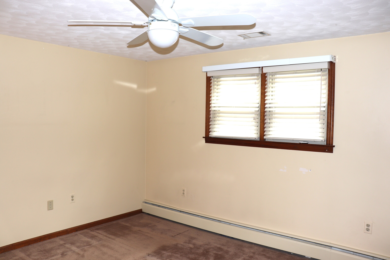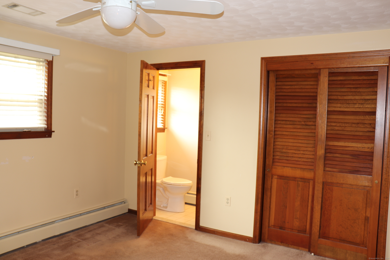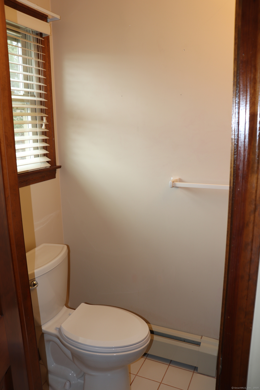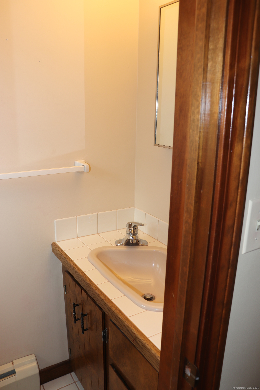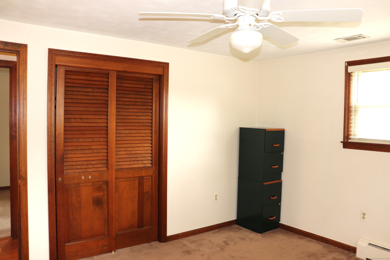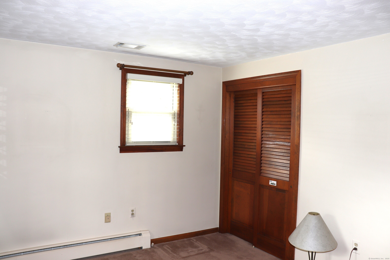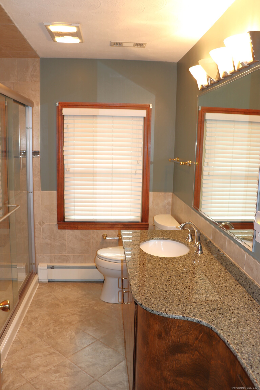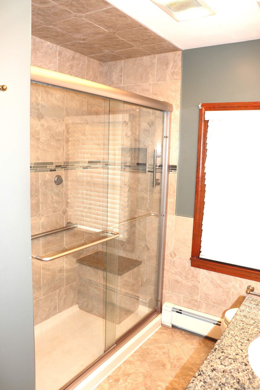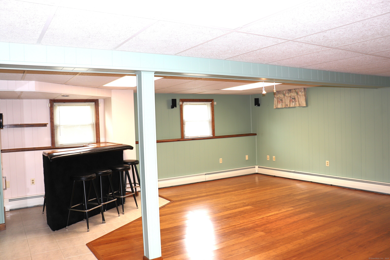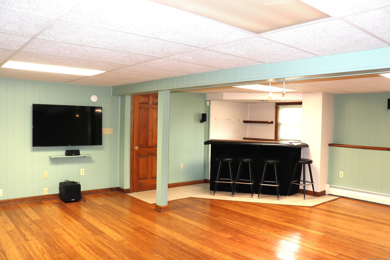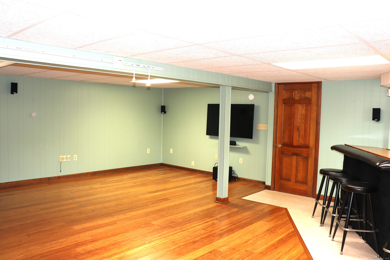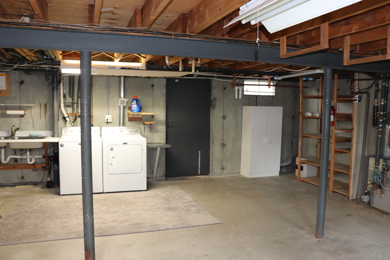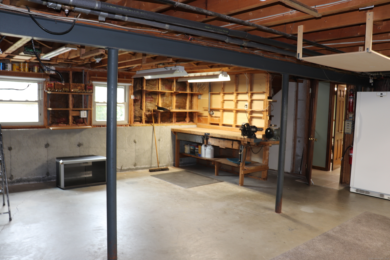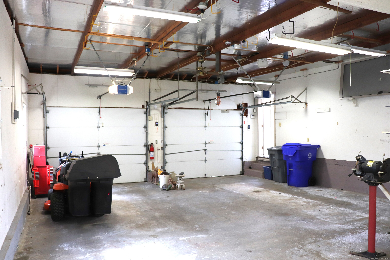More about this Property
If you are interested in more information or having a tour of this property with an experienced agent, please fill out this quick form and we will get back to you!
1 Sunrise Circle, Enfield CT 06082
Current Price: $379,900
 3 beds
3 beds  2 baths
2 baths  1920 sq. ft
1920 sq. ft
Last Update: 5/15/2025
Property Type: Single Family For Sale
This is not your typical raised ranch! Nestled on a quiet cul-de-sac in one of Enfields most desirable neighborhoods, 1 Sunrise Circle offers the best of both worlds-the spaciousness of a raised ranch with the convenience and flow of a traditional ranch-style layout. Step inside to discover a thoughtfully designed main living level that feels open, inviting, and just steps away from the crown jewel of this property-a massive 912 sqft, 3-car attached garage. Whether youre a car enthusiast, hobbyist, or just need serious storage space, this garage delivers on every front. The cook of the household will appreciate the kitchen layout with ample storage, granite counters, and a double sink with a disposal. Boasting 1,920 total finished square feet, this home includes an additional 480 sqft of heated, finished space in the lower level-perfect for a home office, family room, gym, or guest suite. Flexible living options, generous room sizes, and a layout that just makes sense make this home stand out from the crowd. Dont miss your chance to own a home that truly checks all the boxes-space, style, and a location in the St. James neighborhood thats hard to beat.
Ridge rd. to Sunrise.
MLS #: 24088917
Style: Raised Ranch
Color:
Total Rooms:
Bedrooms: 3
Bathrooms: 2
Acres: 0.33
Year Built: 1969 (Public Records)
New Construction: No/Resale
Home Warranty Offered:
Property Tax: $6,770
Zoning: R33
Mil Rate:
Assessed Value: $186,500
Potential Short Sale:
Square Footage: Estimated HEATED Sq.Ft. above grade is 1440; below grade sq feet total is 480; total sq ft is 1920
| Appliances Incl.: | Oven/Range,Microwave,Range Hood,Refrigerator,Freezer,Dishwasher,Disposal |
| Laundry Location & Info: | Lower Level Basement |
| Fireplaces: | 1 |
| Interior Features: | Auto Garage Door Opener,Cable - Available,Security System |
| Home Automation: | Security System |
| Basement Desc.: | Full,Partially Finished,Full With Hatchway |
| Exterior Siding: | Vinyl Siding |
| Exterior Features: | Shed,Porch,Gutters,Underground Sprinkler,Patio |
| Foundation: | Concrete |
| Roof: | Fiberglass Shingle |
| Parking Spaces: | 3 |
| Driveway Type: | Paved |
| Garage/Parking Type: | Attached Garage,Driveway,Paved,Off Street Parking |
| Swimming Pool: | 0 |
| Waterfront Feat.: | Not Applicable |
| Lot Description: | Corner Lot,In Subdivision,Sloping Lot |
| Occupied: | Vacant |
Hot Water System
Heat Type:
Fueled By: Baseboard,Hot Water.
Cooling: Central Air
Fuel Tank Location:
Water Service: Public Water Connected
Sewage System: Public Sewer Connected
Elementary: Per Board of Ed
Intermediate: Prudence
Middle: J. F. Kennedy
High School: Enfield
Current List Price: $379,900
Original List Price: $379,900
DOM: 3
Listing Date: 4/17/2025
Last Updated: 4/20/2025 9:27:47 PM
List Agent Name: Joseph Mason
List Office Name: Realty One Group Cutting Edge
