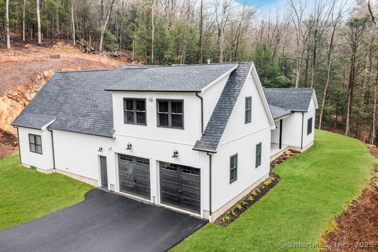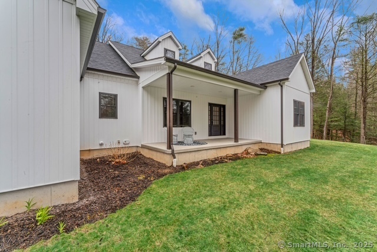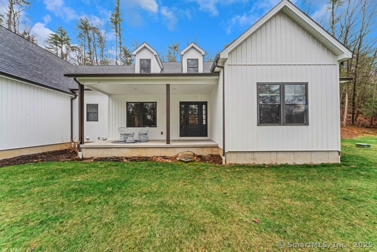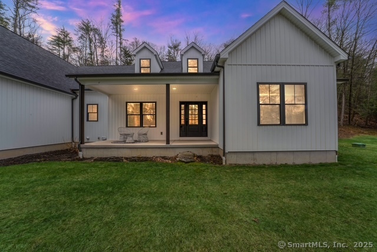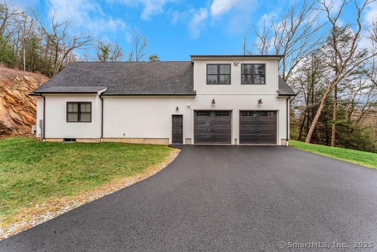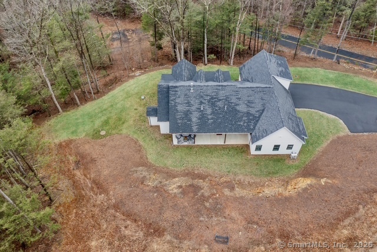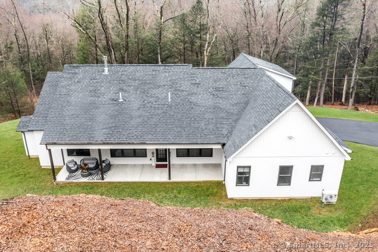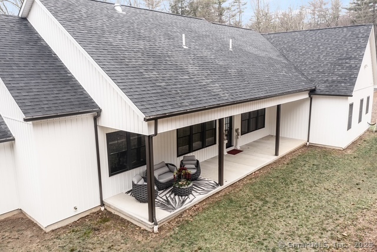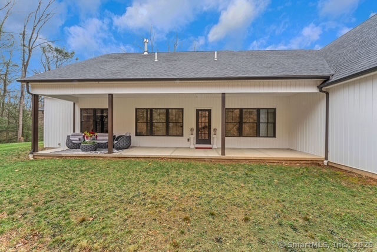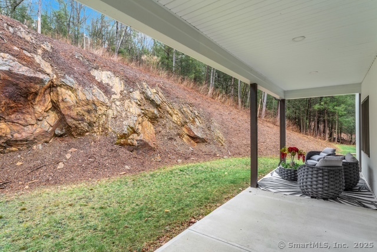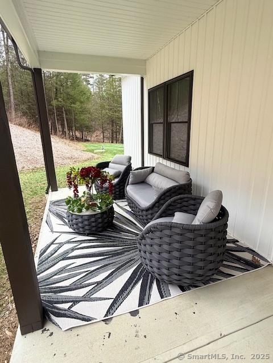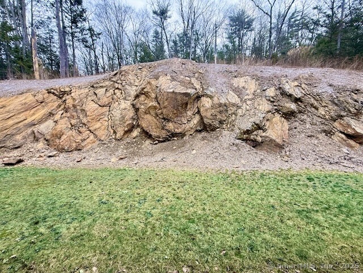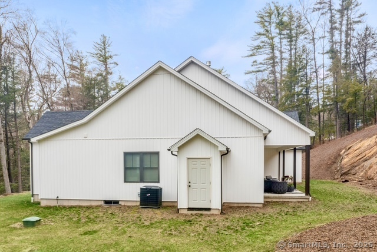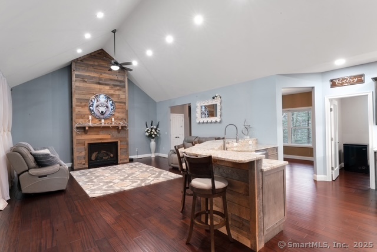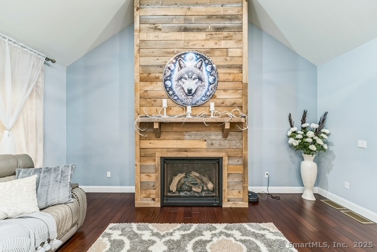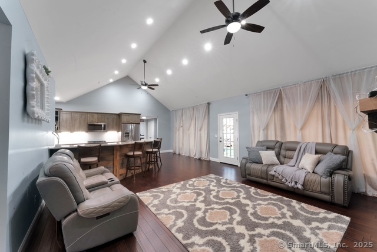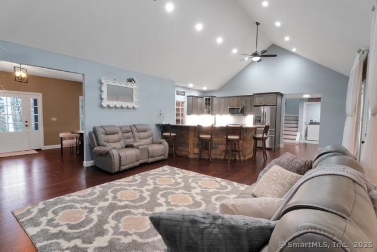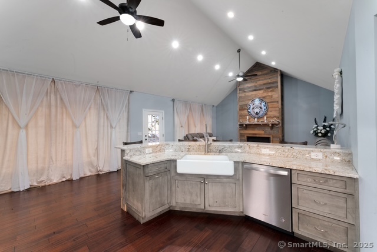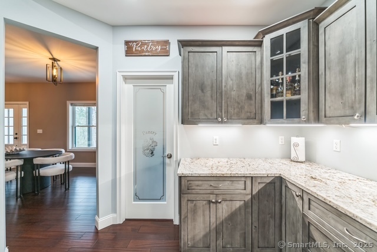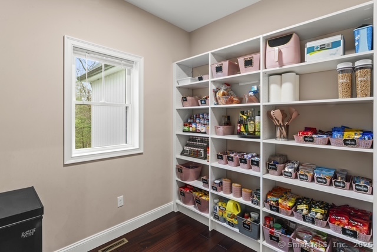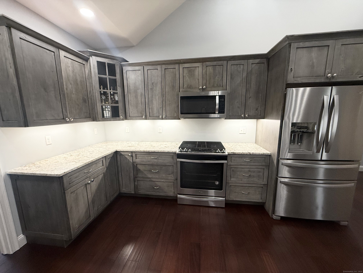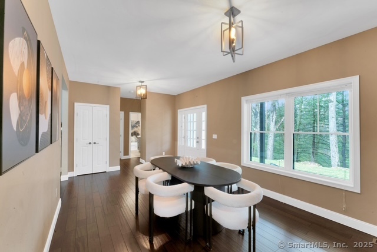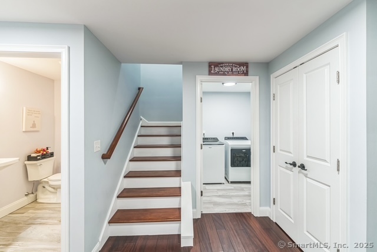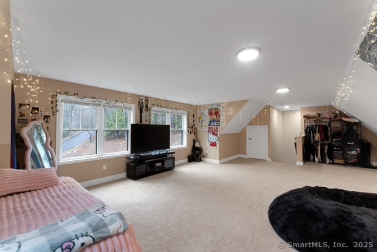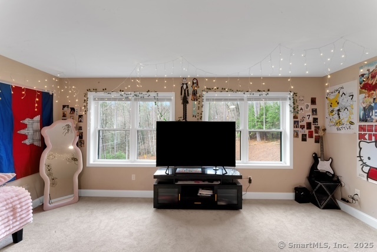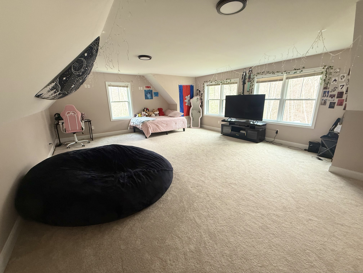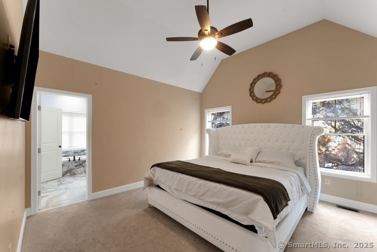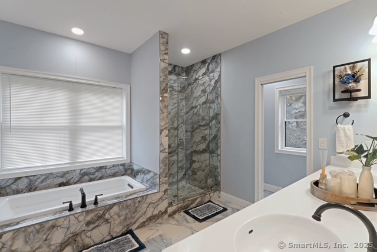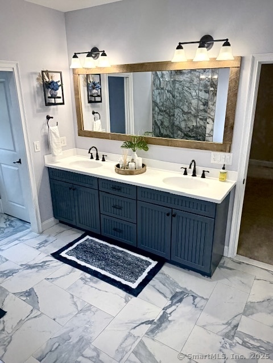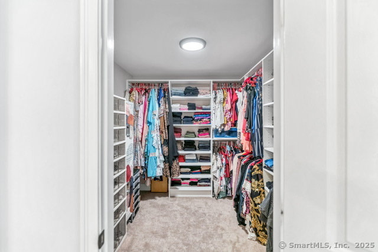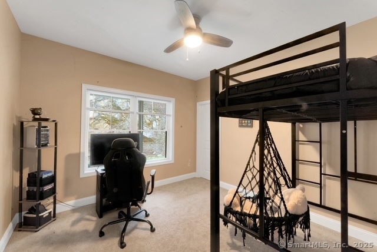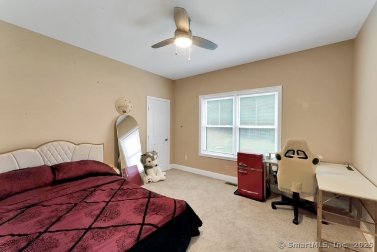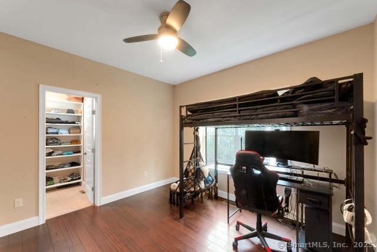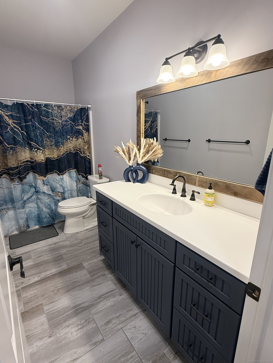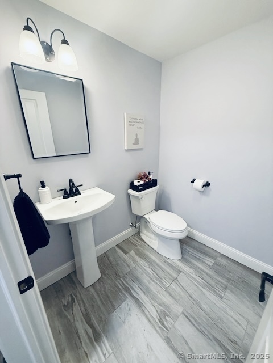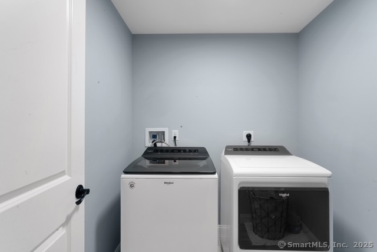More about this Property
If you are interested in more information or having a tour of this property with an experienced agent, please fill out this quick form and we will get back to you!
604 Wildcat Hill Road, Harwinton CT 06791
Current Price: $739,000
 4 beds
4 beds  3 baths
3 baths  2711 sq. ft
2711 sq. ft
Last Update: 6/19/2025
Property Type: Single Family For Sale
Nestled in Harwinton, Connecticut, this MODERN FARMHOUSE RANCH effortlessly combines privacy and craftsmanship.Upon entering the property, you are immediately transported to a serene oasis.This home is in pristine condition! Spanning over 2,700 square feet, this residence is thoughtfully designed and laid out. Built in 2021, this home radiates a fresh, modern atmosphere while maintaining a sense of established quality. The heart of the home is its open-concept kitchen with cathedral ceilings and granite countertops complete with a large walk in pantry.The space is open to the living room with a stunning gas fireplace. Just off the kitchen is the formal dining room with high ceilings and tall windows.The primary bedroom is a harmonious blend of natural light and architectural elegance. Cathedral ceilings enhance the sense of grandeur, while the 9x9 walk-in closet appeals to organization enthusiasts. The stunning bathroom offers a soaking tub with separate shower and double sinks.The intentional layout ensures separation between the primary bedroom and the other bedrooms, creating a balance of personal space and privacy. The massive bonus room above the garage can be used as a family room or additional bedroom suite. Set on 2.75 acres of nature-filled bliss, this property offers not just a backyard, but an inviting entryway to serene outdoor living.The property abuts the 100 acre Thomaston Fish and Game Club which can be accessed with membership. Your oasis awaits!
GPS friendly
MLS #: 24088913
Style: Contemporary
Color: White
Total Rooms:
Bedrooms: 4
Bathrooms: 3
Acres: 2.75
Year Built: 2021 (Public Records)
New Construction: No/Resale
Home Warranty Offered:
Property Tax: $10,590
Zoning: res
Mil Rate:
Assessed Value: $755,742
Potential Short Sale:
Square Footage: Estimated HEATED Sq.Ft. above grade is 2711; below grade sq feet total is ; total sq ft is 2711
| Appliances Incl.: | Gas Range,Microwave,Refrigerator,Icemaker,Dishwasher,Washer,Dryer |
| Laundry Location & Info: | Main Level first floor hallway |
| Fireplaces: | 1 |
| Interior Features: | Auto Garage Door Opener,Cable - Pre-wired,Open Floor Plan |
| Basement Desc.: | Full,Unfinished,Garage Access |
| Exterior Siding: | Vinyl Siding |
| Exterior Features: | Covered Deck |
| Foundation: | Concrete |
| Roof: | Asphalt Shingle |
| Parking Spaces: | 2 |
| Driveway Type: | Private,Paved |
| Garage/Parking Type: | Attached Garage,Paved,Off Street Parking,Driveway |
| Swimming Pool: | 0 |
| Waterfront Feat.: | Not Applicable |
| Lot Description: | Rocky,Level Lot |
| Nearby Amenities: | Health Club,Lake,Medical Facilities,Park,Public Pool,Shopping/Mall |
| In Flood Zone: | 0 |
| Occupied: | Owner |
Hot Water System
Heat Type:
Fueled By: Hot Air.
Cooling: Ceiling Fans,Central Air,Zoned
Fuel Tank Location: In Ground
Water Service: Private Well
Sewage System: Septic
Elementary: Harwinton Consolidated
Intermediate:
Middle:
High School: Per Board of Ed
Current List Price: $739,000
Original List Price: $749,000
DOM: 55
Listing Date: 4/19/2025
Last Updated: 5/21/2025 11:57:15 PM
Expected Active Date: 4/25/2025
List Agent Name: Noelle Merle
List Office Name: Hometown National Realty
