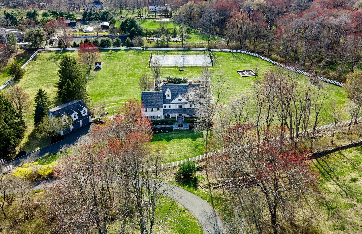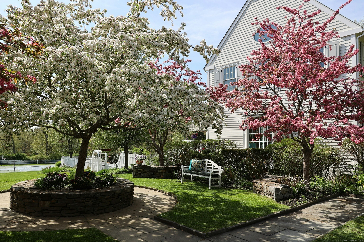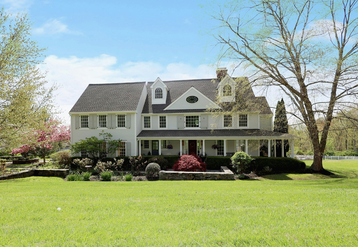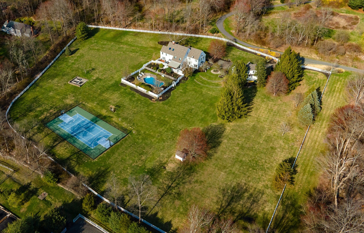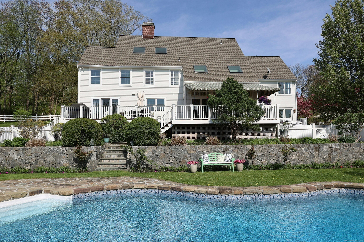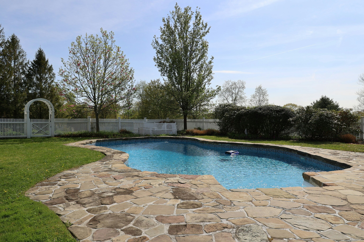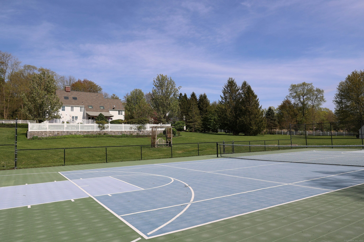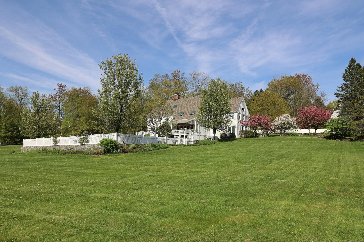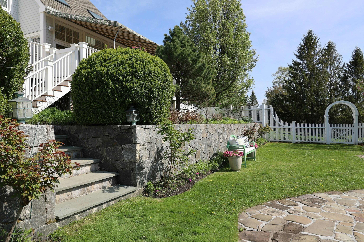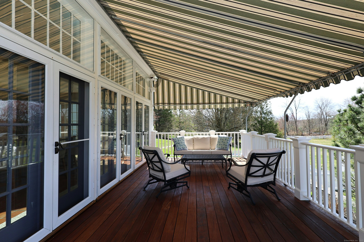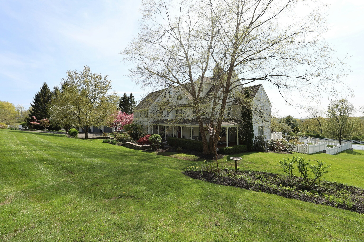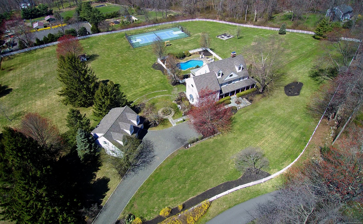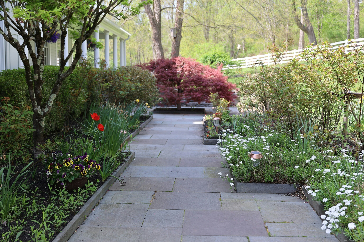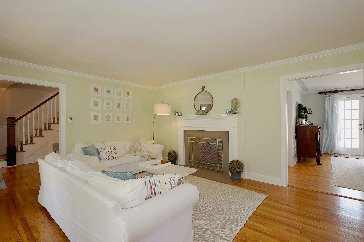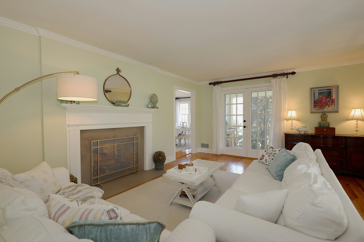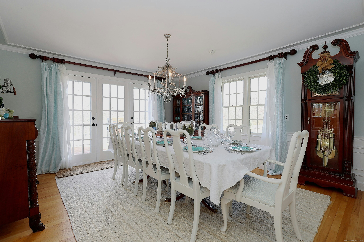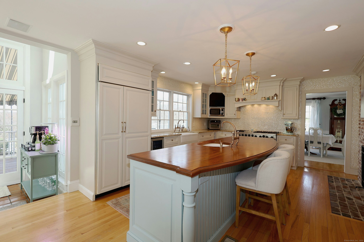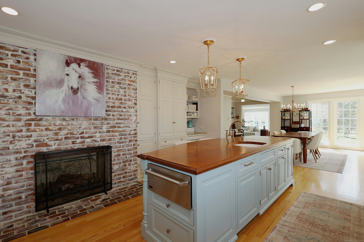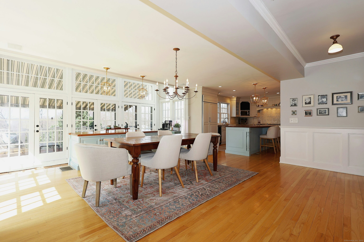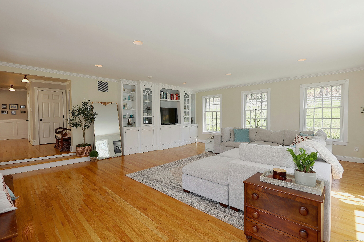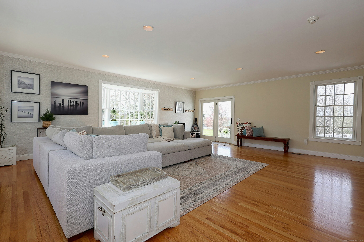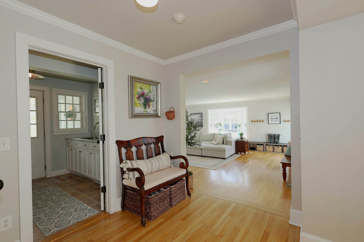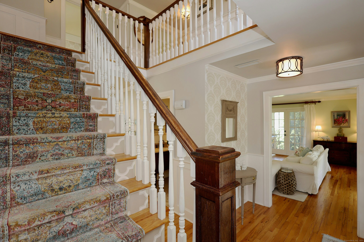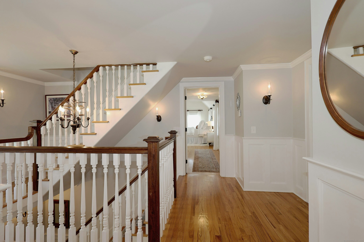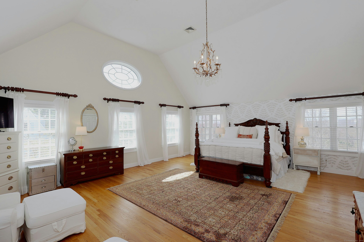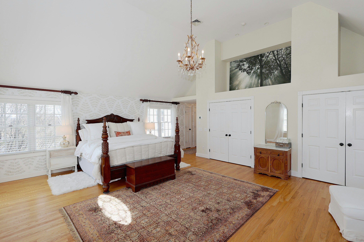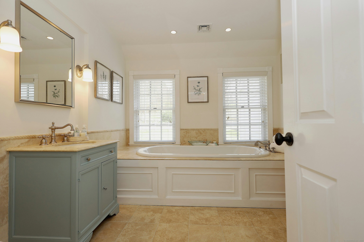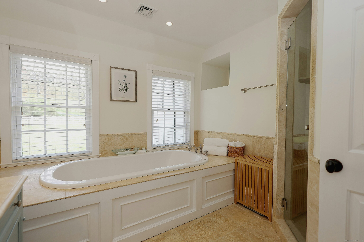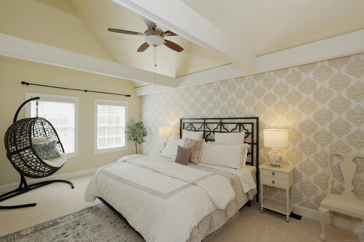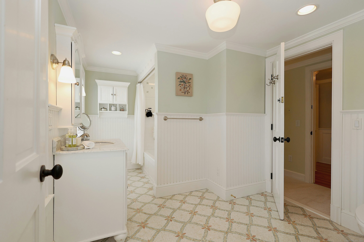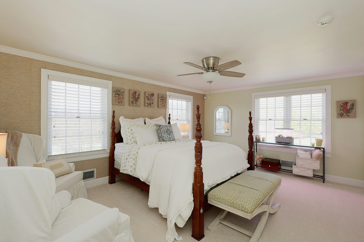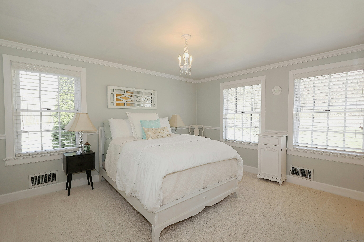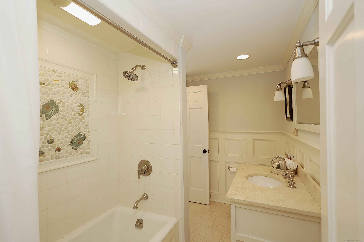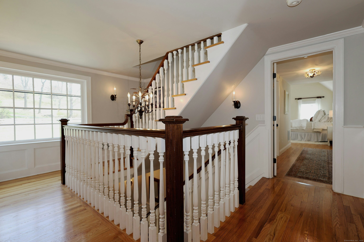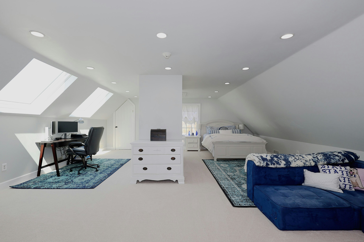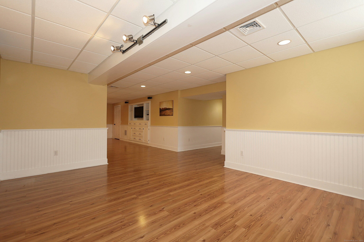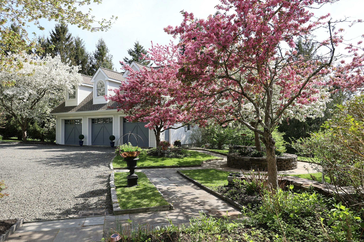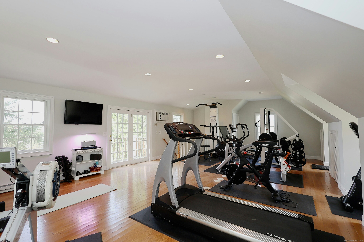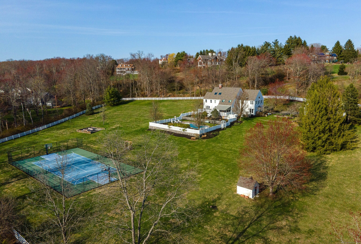More about this Property
If you are interested in more information or having a tour of this property with an experienced agent, please fill out this quick form and we will get back to you!
37 Giles Hill Road, Redding CT 06896
Current Price: $1,995,000
 5 beds
5 beds  4 baths
4 baths  6101 sq. ft
6101 sq. ft
Last Update: 7/6/2025
Property Type: Single Family For Sale
More than a home, this soulful country estate is a living, breathing sanctuary-a place to reconnect with nature, beauty, and what matters most. This quintessential CT farmhouse is like new in every way, but steeped in New England tradition with split rail fencing, over a dozen stone walls, charming front porch, rolling lawn, plus mature flowering trees/gardens. Set back from the road on nearly 5 private acres along one of Reddings most scenic stretches, this exceptional estate offers a rare blend of timeless elegance, modern comfort, and bucolic privacy. Inside, over 6,000 sf of beautifully updated living space unfolds. The soaring great room and chefs kitchen-anchored by double islands, Viking and Sub-Zero appliances-form the true heart of the home. An inviting double fireplace opens to both the kitchen & living room. Five spacious bedrooms offer comfort & privacy, including a serene primary suite with vaulted ceilings & peaceful views. A finished 3rd floor adds flexibility for guests or creative pursuits. Above the detached 3 car garage, a private studio/gym offers endless possibilities for wellness, work, or quiet retreat. Step outside and youre immersed in nature: terraced gardens, a saltwater pool, sport court, and a two-tiered mahogany deck with sunset views over rolling ridgelines and neighboring horse farms. The landscape has been intentionally planted with native, pollinator-friendly species, welcoming butterflies, hummingbirds, and songbirds. Truly special.
Newtown Tpke or Black Rock Tpke to Giles Hill to #37 down accessway
MLS #: 24088909
Style: Colonial,Farm House
Color:
Total Rooms:
Bedrooms: 5
Bathrooms: 4
Acres: 4.57
Year Built: 1985 (Public Records)
New Construction: No/Resale
Home Warranty Offered:
Property Tax: $27,416
Zoning: R-2
Mil Rate:
Assessed Value: $928,100
Potential Short Sale:
Square Footage: Estimated HEATED Sq.Ft. above grade is 5389; below grade sq feet total is 712; total sq ft is 6101
| Appliances Incl.: | Gas Range,Microwave,Range Hood,Refrigerator,Subzero,Dishwasher,Washer,Dryer |
| Laundry Location & Info: | Main Level |
| Fireplaces: | 2 |
| Energy Features: | Generator |
| Interior Features: | Security System |
| Energy Features: | Generator |
| Basement Desc.: | Full,Storage,Fully Finished,Interior Access |
| Exterior Siding: | Clapboard,Wood |
| Exterior Features: | Lighting,Shed,Awnings,Tennis Court,Porch,Deck,Garden Area,Stone Wall,Underground Sprinkler |
| Foundation: | Concrete |
| Roof: | Asphalt Shingle |
| Parking Spaces: | 3 |
| Garage/Parking Type: | Detached Garage |
| Swimming Pool: | 1 |
| Waterfront Feat.: | Not Applicable |
| Lot Description: | Fence - Wood,Fence - Stone,Level Lot,Professionally Landscaped,Rolling |
| Occupied: | Owner |
Hot Water System
Heat Type:
Fueled By: Hot Air.
Cooling: Central Air,Zoned
Fuel Tank Location: In Basement
Water Service: Private Well
Sewage System: Septic
Elementary: Redding
Intermediate:
Middle: John Read
High School: Joel Barlow
Current List Price: $1,995,000
Original List Price: $1,995,000
DOM: 74
Listing Date: 4/17/2025
Last Updated: 4/23/2025 4:05:04 AM
Expected Active Date: 4/23/2025
List Agent Name: Laura Ancona
List Office Name: William Pitt Sothebys Intl
