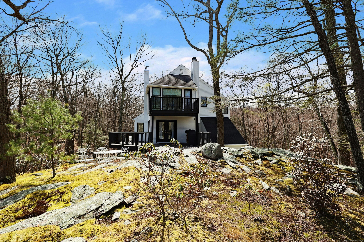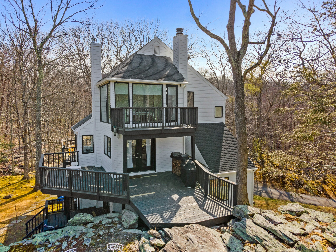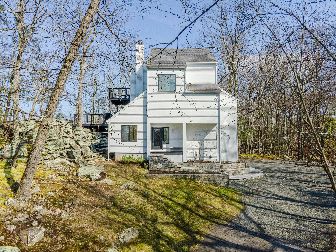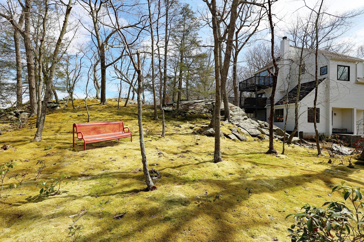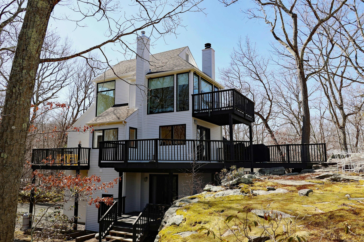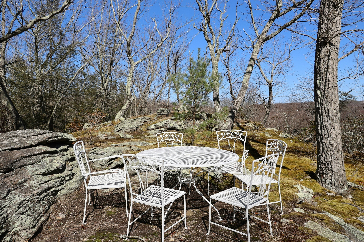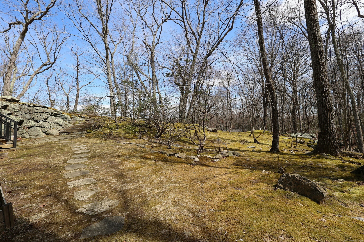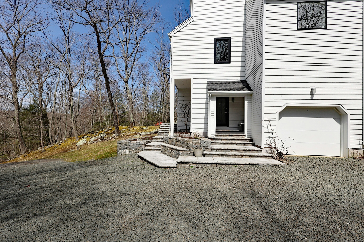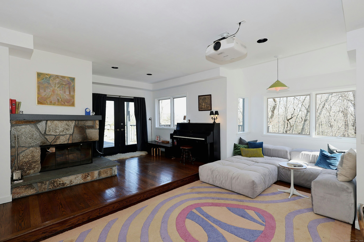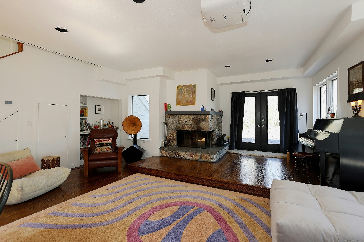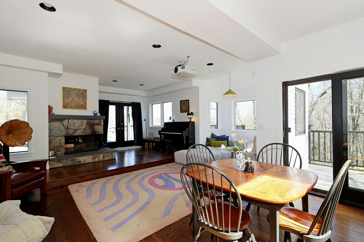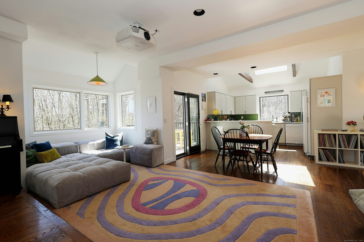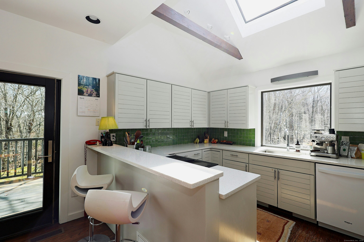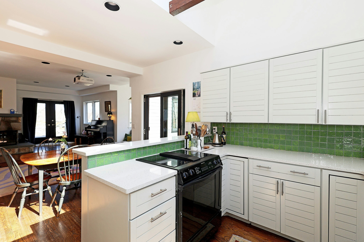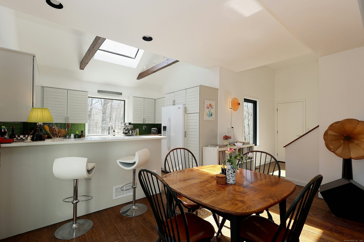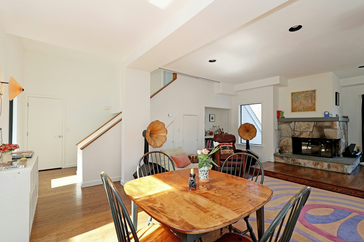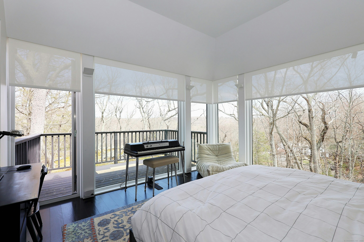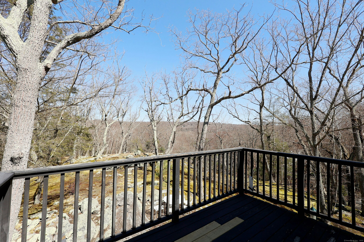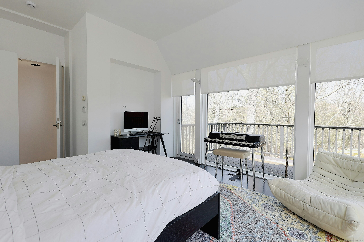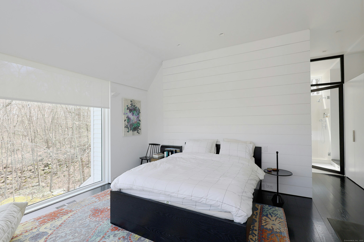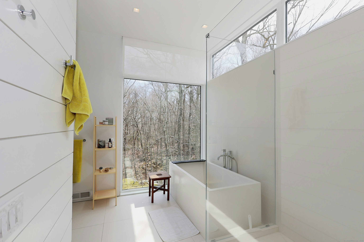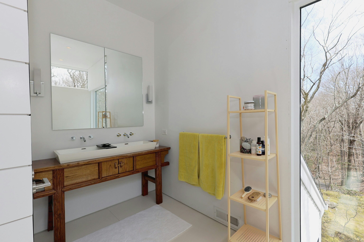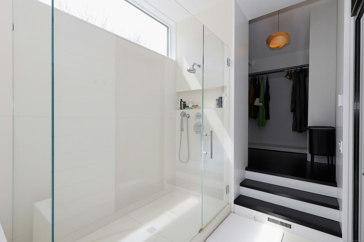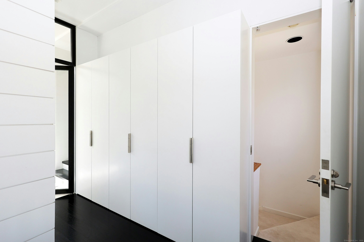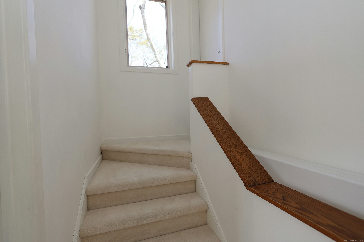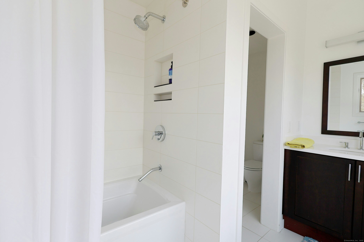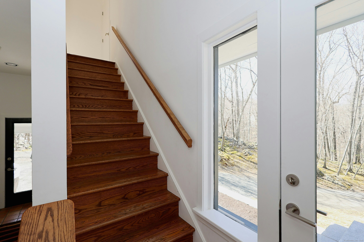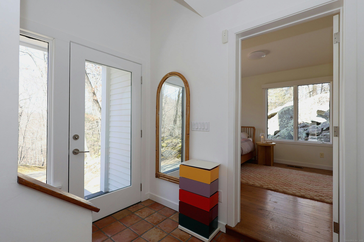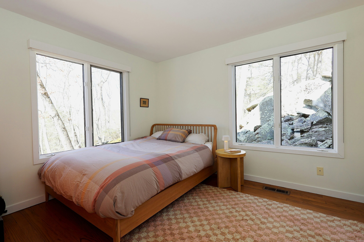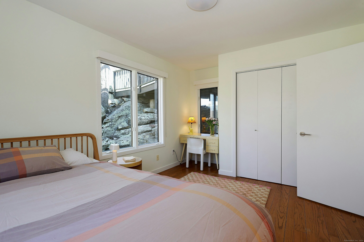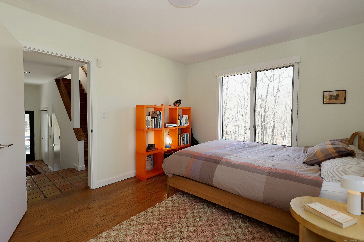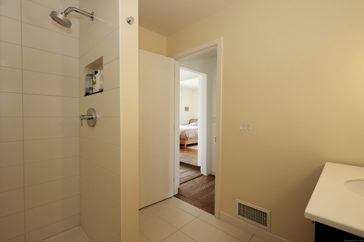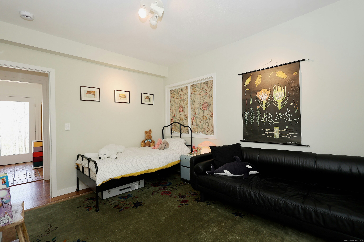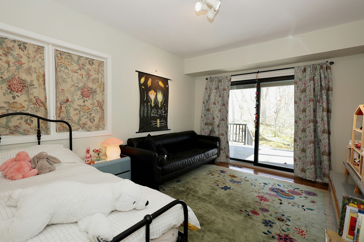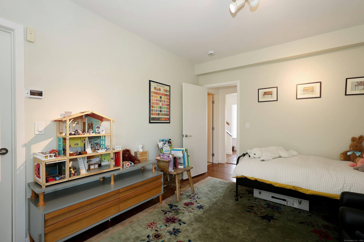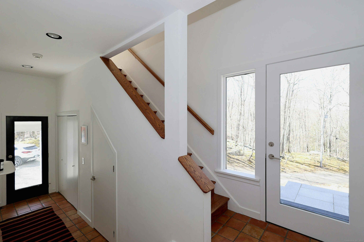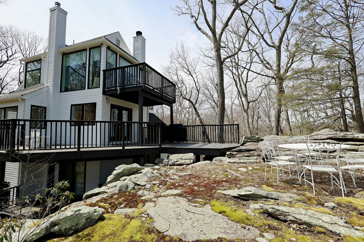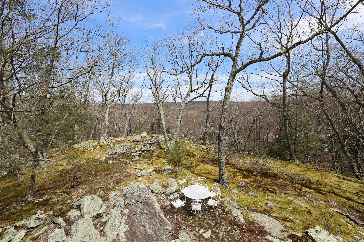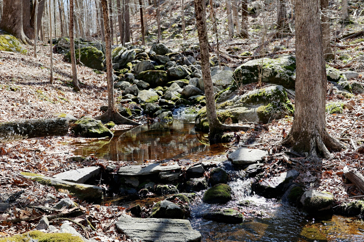More about this Property
If you are interested in more information or having a tour of this property with an experienced agent, please fill out this quick form and we will get back to you!
24 Deepwood Road, Weston CT 06883
Current Price: $995,000
 3 beds
3 beds  3 baths
3 baths  2310 sq. ft
2310 sq. ft
Last Update: 6/19/2025
Property Type: Single Family For Sale
Surreal, private, promontory setting surrounds this tree-top modern, designed & built by esteemed architect, Michael Greenberg, whose passion for artistry is reflected throughout this one of a kind home. The homes multi-level design combines balconies & decks w/expansive glass windows & skylights to blend seamlessly into the spectacular natural backdrop of massive rock outcroppings, pillowy moss & mature woodland, complete w/babbling brook & waterfall. While inspired by the likes of Philip Johnson & Mies van der Rohe, this sophisticated home maintains the warmth of a CT country house featuring inviting great room w/hardwood floors & native fieldstone fireplace. The open floor plan is ideal for entertaining w/multiple atrium glass doors to the wrap around deck, sunny dining area, plus updated kitchen w/handmade tile backsplash by Bantam Tileworks, new fridge, D/W, & fixtures. Over $200K of recent improvements incl. new HVAC, electrical panel, water systems, rebuilt chimney/flu, structural repairs to decks w/new staircase & more. Total 2,310 sf w/3 BRs & 3 full baths including the stunning penthouse primary suite comprising the entire top floor w/walls of glass for panoramic sunrise/moonrise views. The suites spa bath features a deep soaking tub, large frameless glass shower, radiant heated floor plus spacious dressing room. Top lower Weston location plus access to Compo Beach in neighboring Westport, with world-class shopping, dining, cultural venues & two train stations.
Davis Hill to Hill Farm, left on Deepwood, down private access way to end and then bear right. See signs.
MLS #: 24088908
Style: Modern
Color: White
Total Rooms:
Bedrooms: 3
Bathrooms: 3
Acres: 2.28
Year Built: 1984 (Public Records)
New Construction: No/Resale
Home Warranty Offered:
Property Tax: $12,314
Zoning: R
Mil Rate:
Assessed Value: $524,650
Potential Short Sale:
Square Footage: Estimated HEATED Sq.Ft. above grade is 2310; below grade sq feet total is ; total sq ft is 2310
| Appliances Incl.: | Gas Range,Refrigerator,Dishwasher,Washer,Dryer |
| Laundry Location & Info: | Lower Level |
| Fireplaces: | 1 |
| Interior Features: | Open Floor Plan,Security System |
| Basement Desc.: | Crawl Space |
| Exterior Siding: | Clapboard,Wood |
| Exterior Features: | Deck,Gutters,Lighting,French Doors |
| Foundation: | Concrete |
| Roof: | Asphalt Shingle |
| Parking Spaces: | 1 |
| Garage/Parking Type: | Attached Garage |
| Swimming Pool: | 0 |
| Waterfront Feat.: | Not Applicable |
| Lot Description: | Rear Lot,Lightly Wooded,On Cul-De-Sac |
| Occupied: | Owner |
Hot Water System
Heat Type:
Fueled By: Hot Air.
Cooling: Central Air,Zoned
Fuel Tank Location: Above Ground
Water Service: Private Well
Sewage System: Septic
Elementary: Hurlbutt
Intermediate: Weston
Middle: Weston
High School: Weston
Current List Price: $995,000
Original List Price: $995,000
DOM: 29
Listing Date: 4/17/2025
Last Updated: 5/16/2025 6:48:21 PM
List Agent Name: Laura Ancona
List Office Name: William Pitt Sothebys Intl
