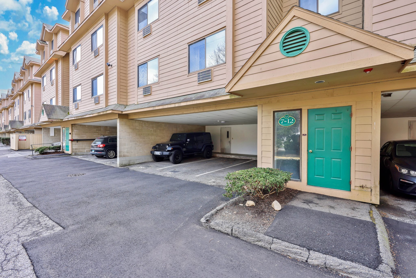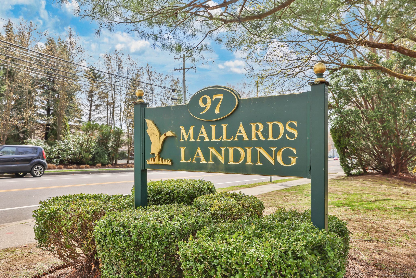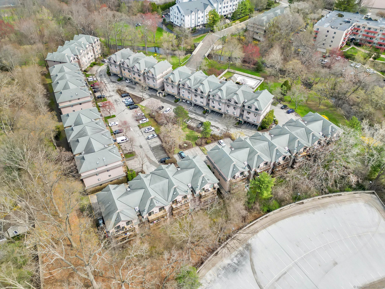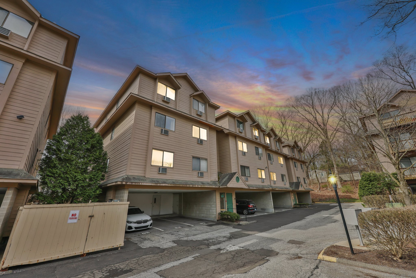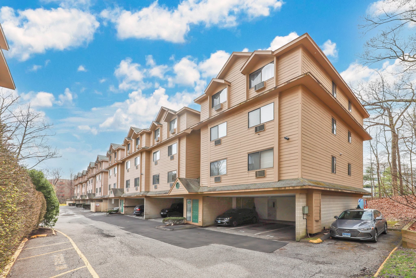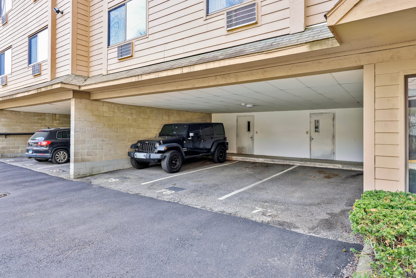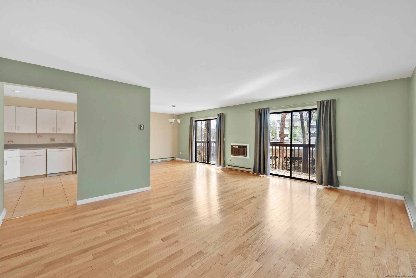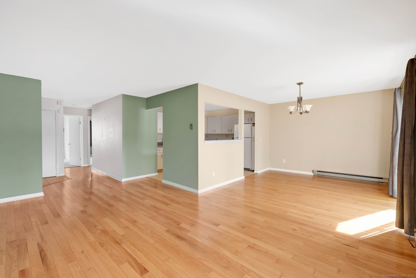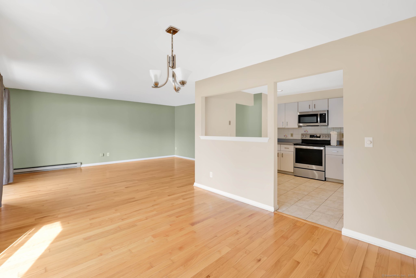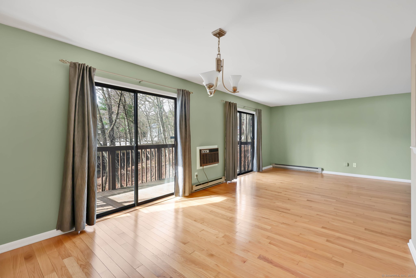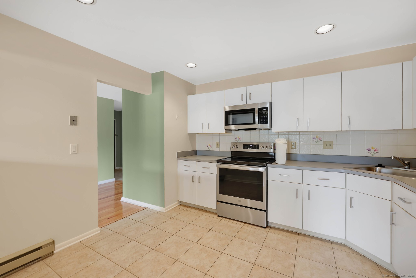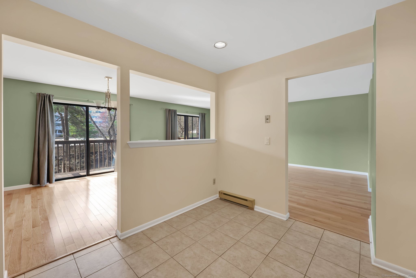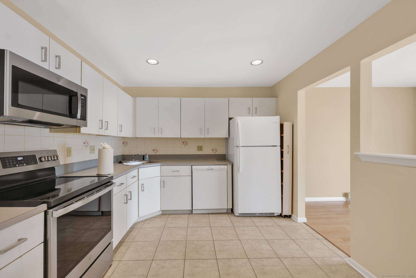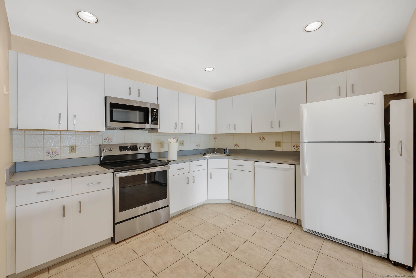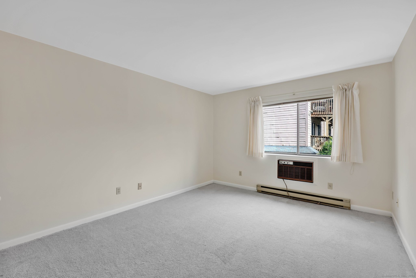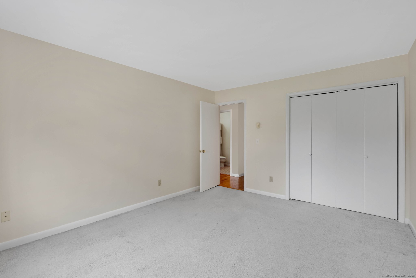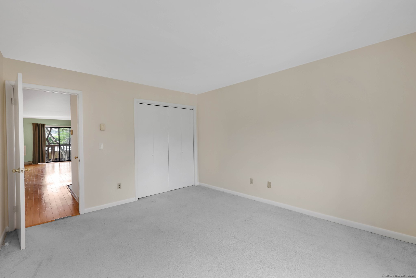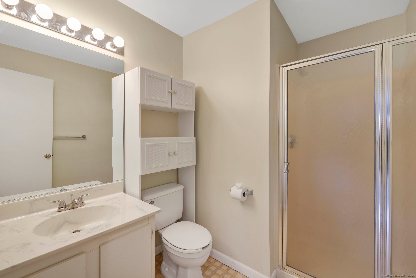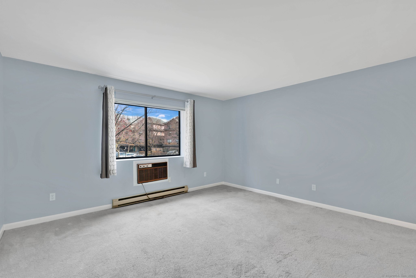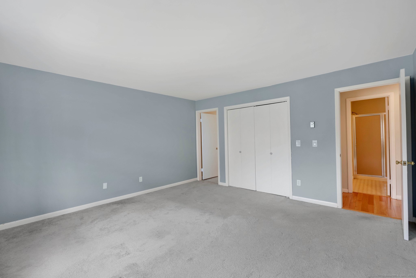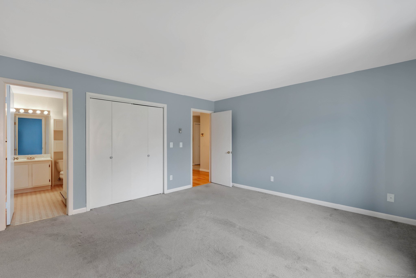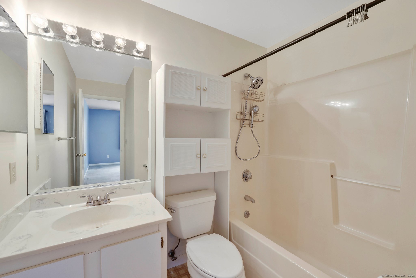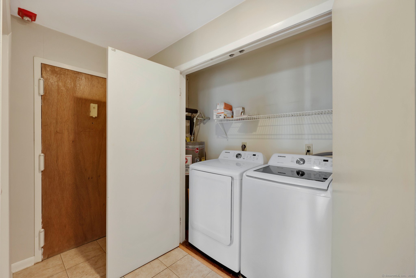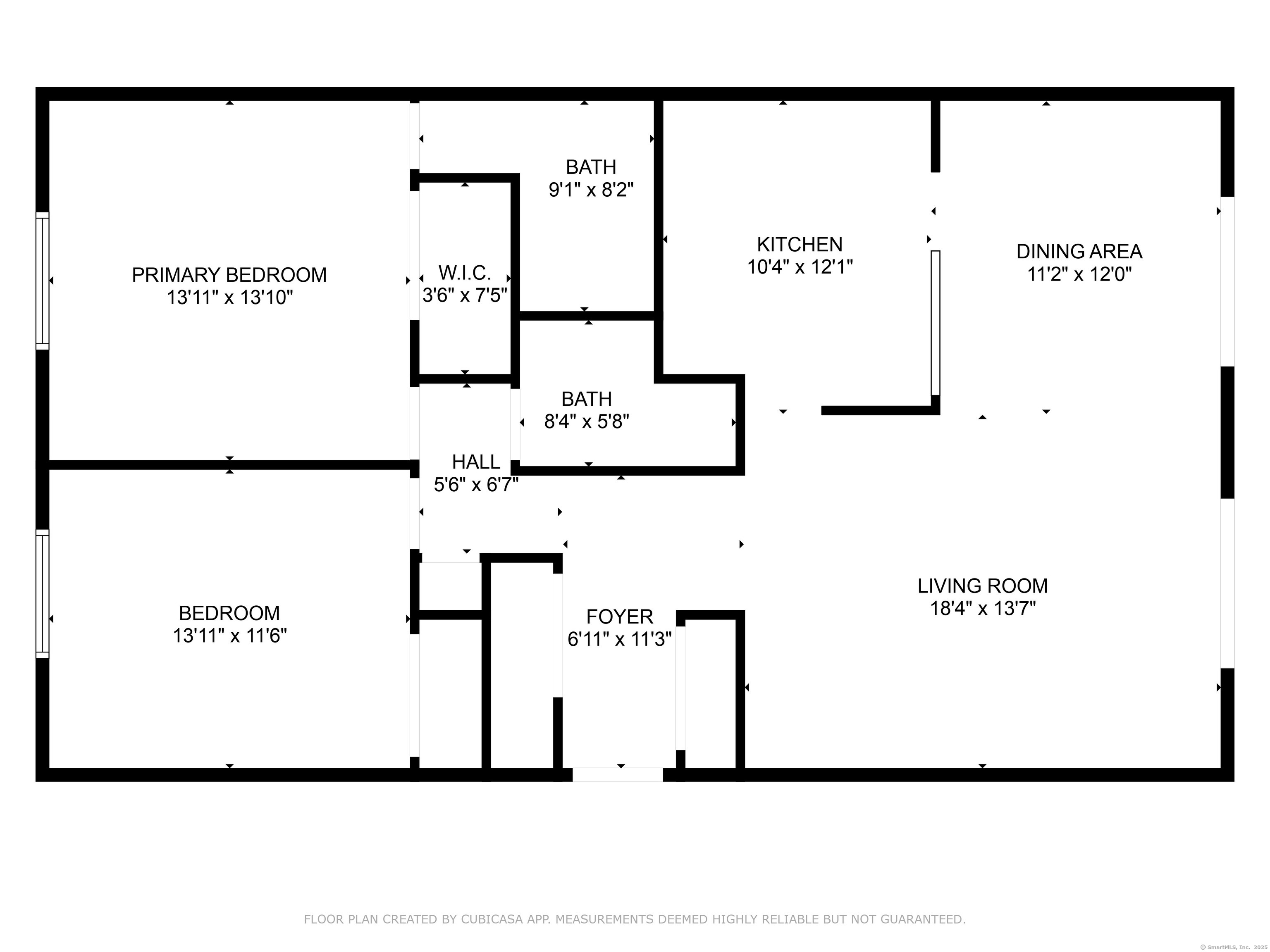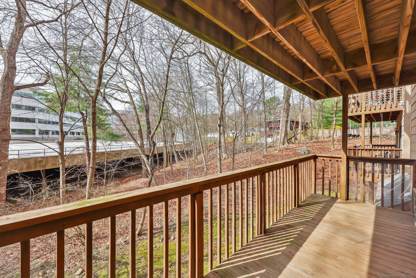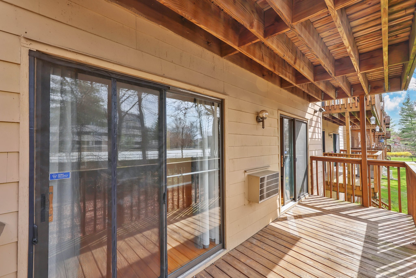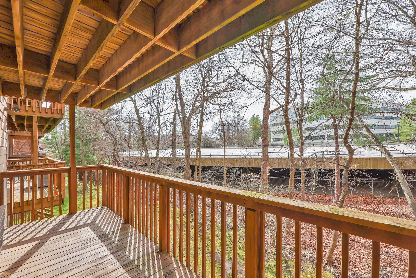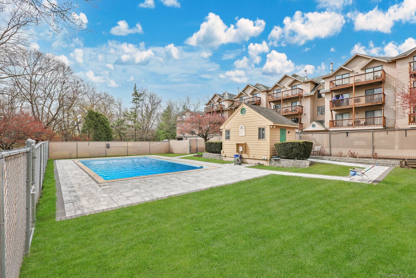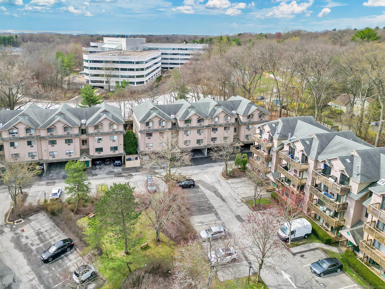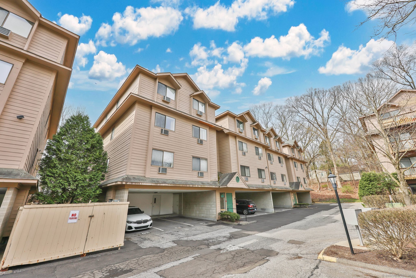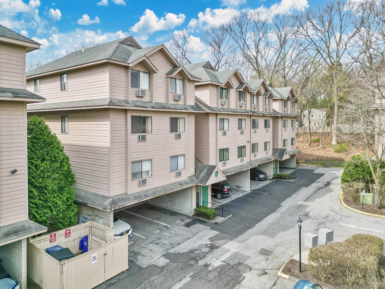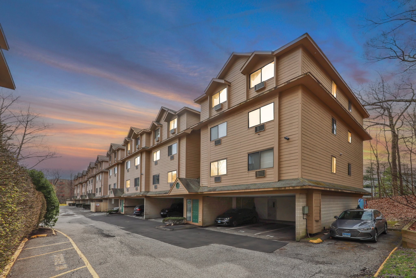More about this Property
If you are interested in more information or having a tour of this property with an experienced agent, please fill out this quick form and we will get back to you!
97 Richards Avenue, Norwalk CT 06854
Current Price: $365,000
 2 beds
2 beds  2 baths
2 baths  1196 sq. ft
1196 sq. ft
Last Update: 6/24/2025
Property Type: Condo/Co-Op For Sale
Welcome to this bright and beautifully maintained ranch-style condo, ideally situated in the heart of West Norwalk! Boasting 1,196 square feet of comfortable living space, this move-in ready home features 2 spacious bedrooms and 2 full bathrooms. The open-concept layout is enhanced by gleaming hardwood floors, creating a warm and inviting ambiance throughout. The well-appointed kitchen includes updated appliances and flows effortlessly into the expansive living and dining areas-perfect for entertaining or relaxing at home. Step outside through sliding glass doors to a private rear deck, an ideal space for enjoying your morning coffee or unwinding at the end of the day. Both bedrooms are generously sized and the primary offers a WIC and tastefully done full bath. The convenience of in-unit laundry adds to the homes appeal. Set within a well-maintained complex that includes an inground pool, this condo combines comfort and lifestyle. Separate storage unit located behind carports. Enjoy easy access to major highways, shopping, and dining options. Everything you need is just moments away! **See agent remarks** BOM buyers could not get financing
97 Richards Ave Unit # AA7 (back right of the complex - Building AA)
MLS #: 24088905
Style: Ranch
Color:
Total Rooms:
Bedrooms: 2
Bathrooms: 2
Acres: 0
Year Built: 1988 (Public Records)
New Construction: No/Resale
Home Warranty Offered:
Property Tax: $5,190
Zoning: D
Mil Rate:
Assessed Value: $222,050
Potential Short Sale:
Square Footage: Estimated HEATED Sq.Ft. above grade is 1196; below grade sq feet total is ; total sq ft is 1196
| Appliances Incl.: | Electric Range,Refrigerator,Dishwasher,Washer,Dryer |
| Laundry Location & Info: | Main Level |
| Fireplaces: | 0 |
| Basement Desc.: | None |
| Exterior Siding: | Clapboard,Wood |
| Parking Spaces: | 1 |
| Garage/Parking Type: | Carport,Paved,Assigned Parking |
| Swimming Pool: | 1 |
| Waterfront Feat.: | Not Applicable |
| Lot Description: | Level Lot |
| Nearby Amenities: | Medical Facilities,Park,Playground/Tot Lot,Shopping/Mall |
| In Flood Zone: | 0 |
| Occupied: | Owner |
HOA Fee Amount 880
HOA Fee Frequency: Monthly
Association Amenities: Pool.
Association Fee Includes:
Hot Water System
Heat Type:
Fueled By: Baseboard.
Cooling: Wall Unit
Fuel Tank Location:
Water Service: Public Water Connected
Sewage System: Public Sewer Connected
Elementary: Fox Run
Intermediate:
Middle: Ponus Ridge
High School: Brien McMahon
Current List Price: $365,000
Original List Price: $365,000
DOM: 68
Listing Date: 4/17/2025
Last Updated: 5/30/2025 10:50:30 PM
List Agent Name: Kenny Zerella
List Office Name: William Raveis Real Estate
