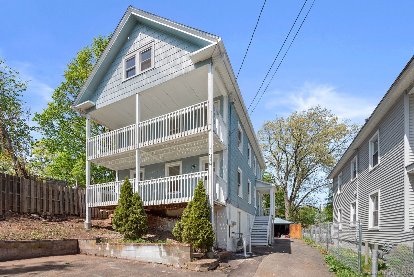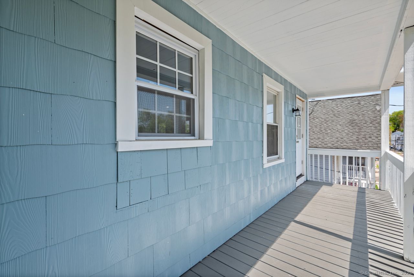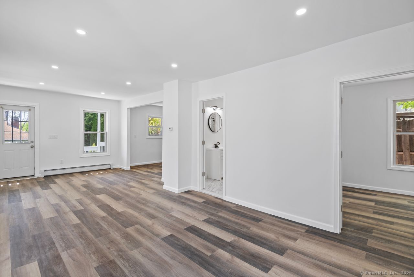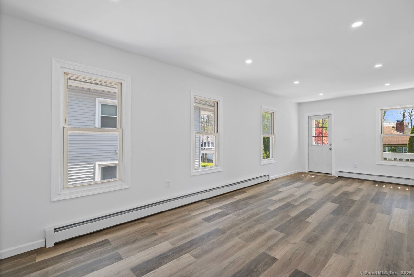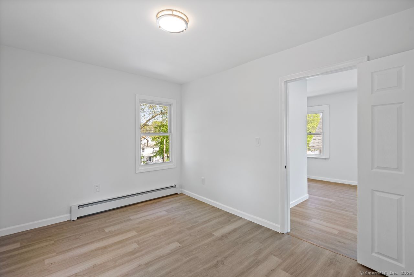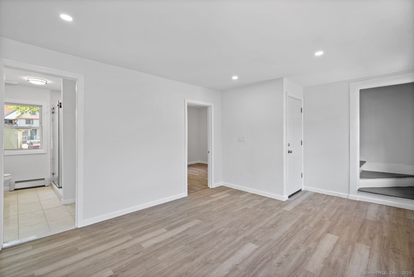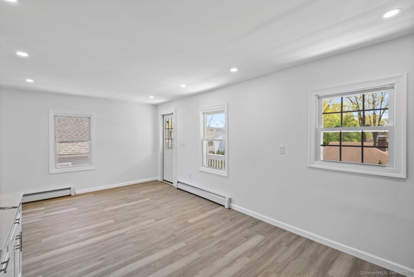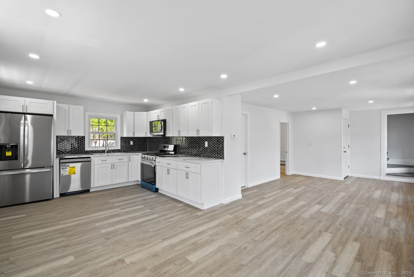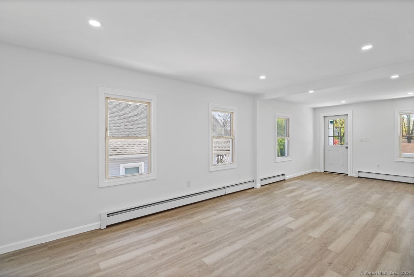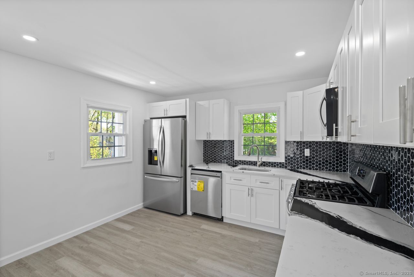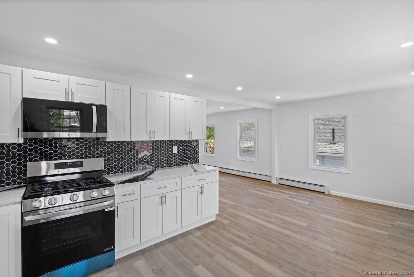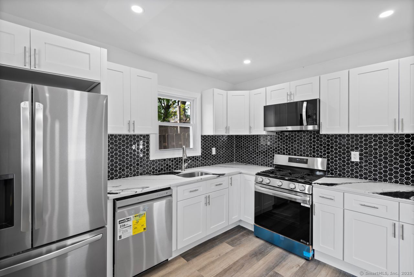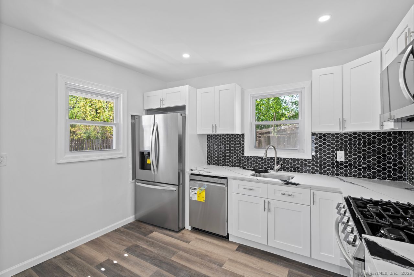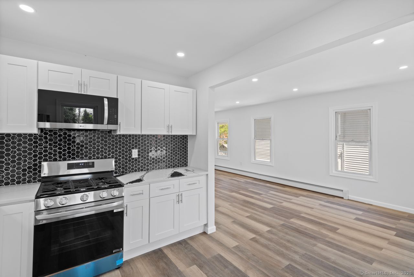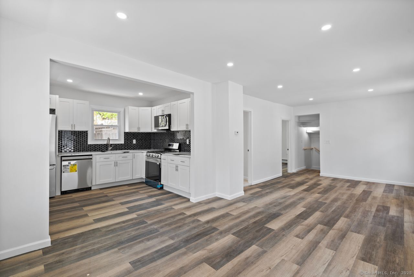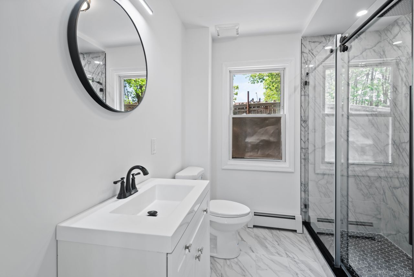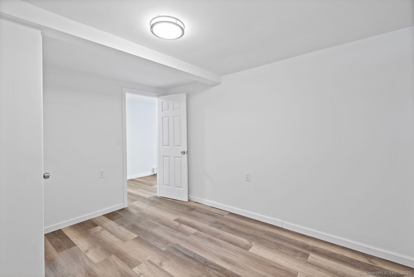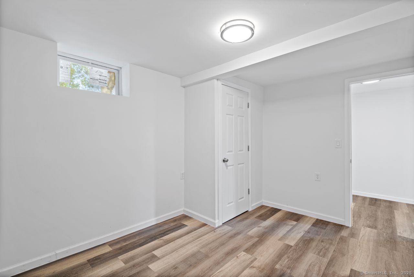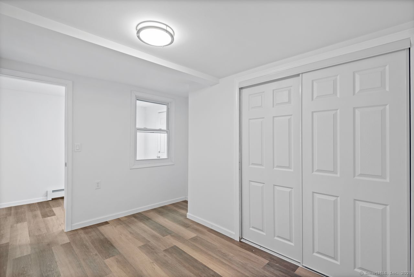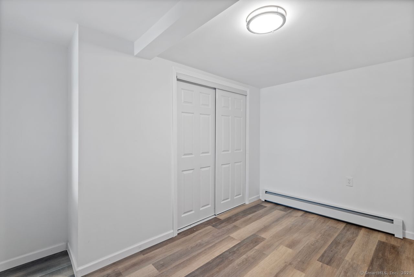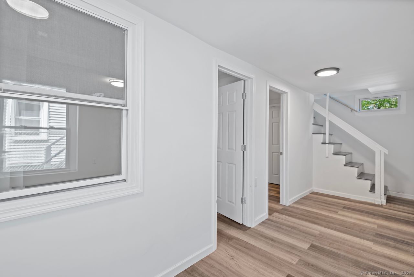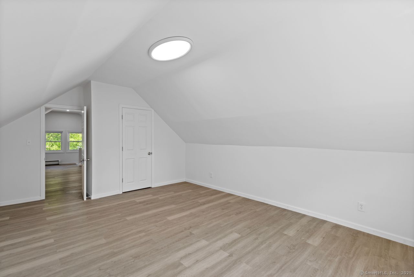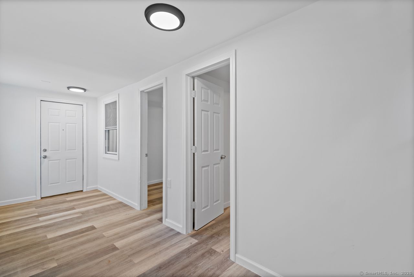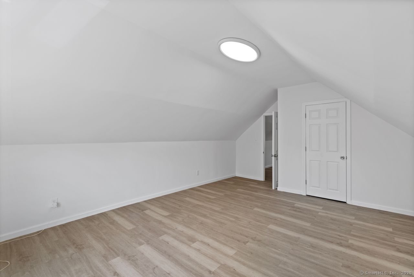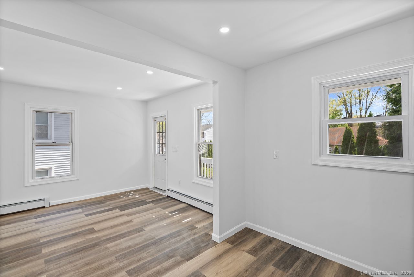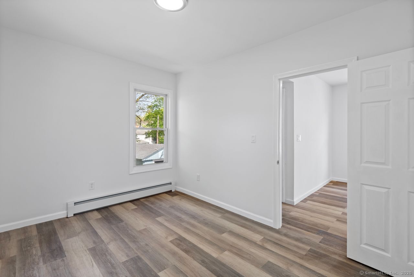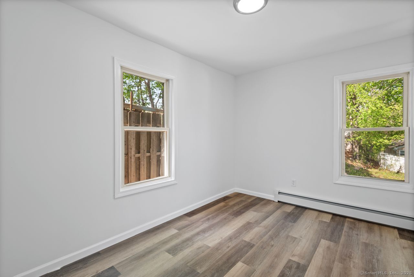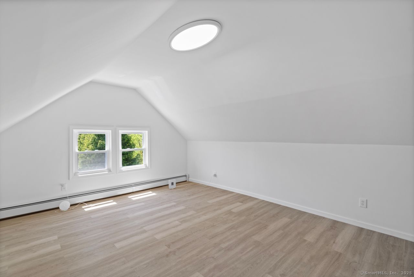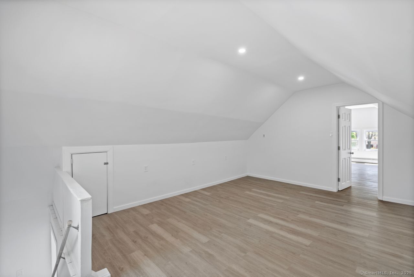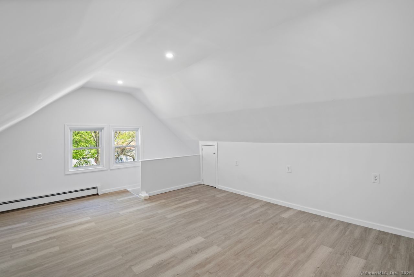More about this Property
If you are interested in more information or having a tour of this property with an experienced agent, please fill out this quick form and we will get back to you!
71 Pine Street, Meriden CT 06451
Current Price: $419,700
 4 beds
4 beds  2 baths
2 baths  1848 sq. ft
1848 sq. ft
Last Update: 6/19/2025
Property Type: Multi-Family For Sale
Updated two family residence in Meriden. Turn-key for investors or owner-occupants. The interior has been completely upgraded to include new kitchens-including new stainless-steel appliances, new bathrooms, new floors, new gas heating system. First floor features living room/dining area combined opening to new kitchen with stainless appliances-oven/range, refrigerator, stove, microwave and dishwasher; one bedroom and modern bath. This unit accesses two additional ground level rooms that may serve as potential bedrooms. Second level apartment features features same layout with accesses the attic which boasts two additional rooms for bedroom or studio. The state of the art Navien gas boilers provide high efficiency heat and on demand hot water. The property is within easy access to Midstate Medical Center, I 691 and shopping. Come feast your eyes inside. You will be delighted.
West Main to Lewis to Pine. Property at the end of street.
MLS #: 24088904
Style: Units on different Floors
Color: Blue
Total Rooms:
Bedrooms: 4
Bathrooms: 2
Acres: 0.1
Year Built: 1905 (Public Records)
New Construction: No/Resale
Home Warranty Offered:
Property Tax: $3,634
Zoning: R-2
Mil Rate:
Assessed Value: $94,360
Potential Short Sale:
Square Footage: Estimated HEATED Sq.Ft. above grade is 1848; below grade sq feet total is ; total sq ft is 1848
| Laundry Location & Info: | Basement Hook-Up(s) Ground level |
| Fireplaces: | 0 |
| Basement Desc.: | Partial,Heated,Partially Finished,Liveable Space |
| Exterior Siding: | Asbestos,Other |
| Foundation: | Brick |
| Roof: | Asphalt Shingle |
| Parking Spaces: | 1 |
| Garage/Parking Type: | Detached Garage,Off Street Parking |
| Swimming Pool: | 0 |
| Waterfront Feat.: | Not Applicable |
| Lot Description: | Sloping Lot |
| Nearby Amenities: | Park,Public Transportation,Shopping/Mall |
| In Flood Zone: | 0 |
| Occupied: | Vacant |
Hot Water System
Heat Type:
Fueled By: Gas on Gas,Hot Water,Wall Unit.
Cooling: None
Fuel Tank Location:
Water Service: Public Water Connected
Sewage System: Public Sewer Connected
Elementary: Benjamin Franklin
Intermediate:
Middle: Lincoln
High School: Orville H. Platt
Current List Price: $419,700
Original List Price: $419,700
DOM: 51
Listing Date: 4/29/2025
Last Updated: 5/14/2025 8:23:51 PM
List Agent Name: William Davis
List Office Name: Coldwell Banker Realty
