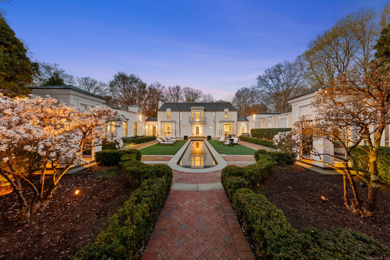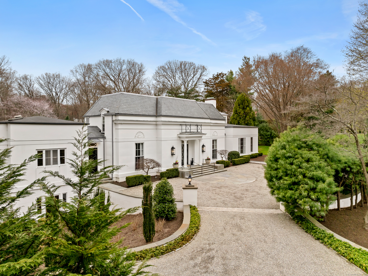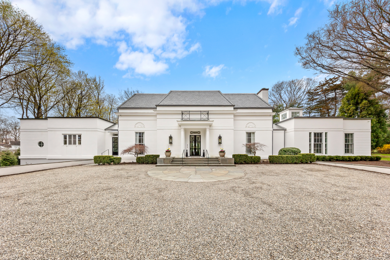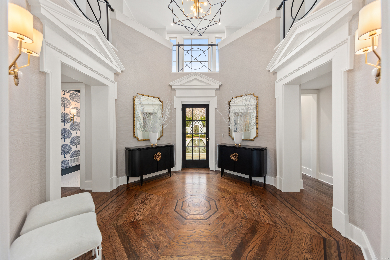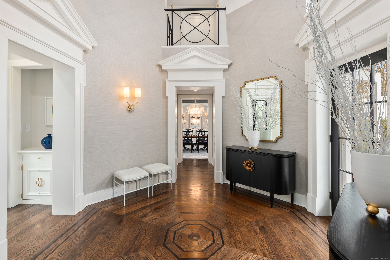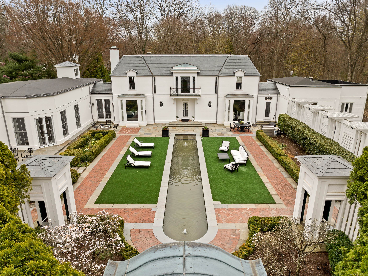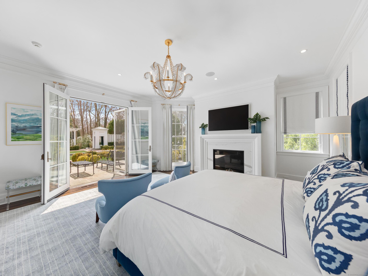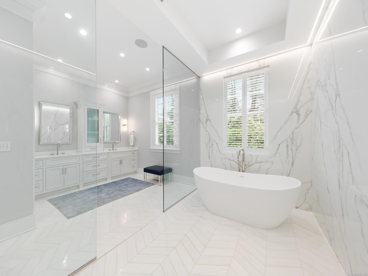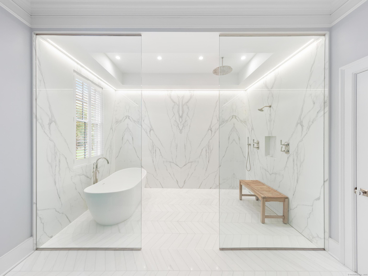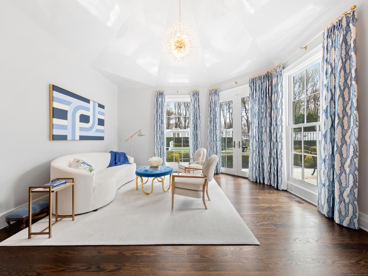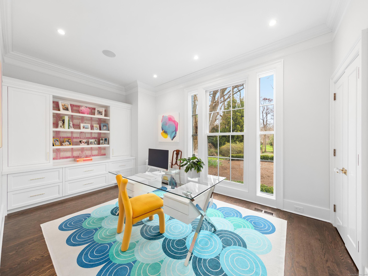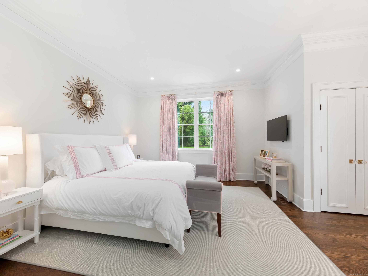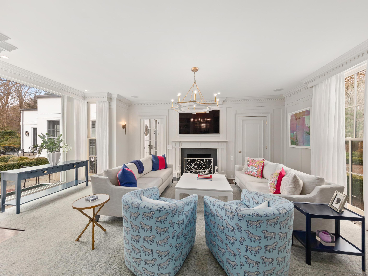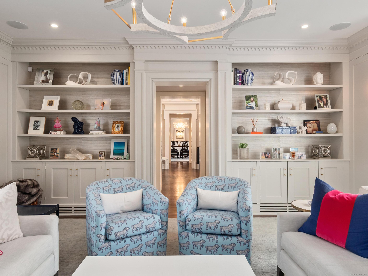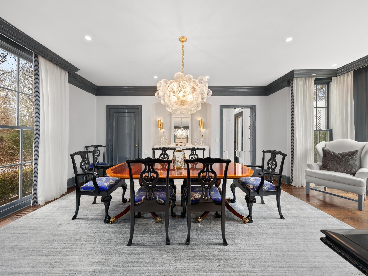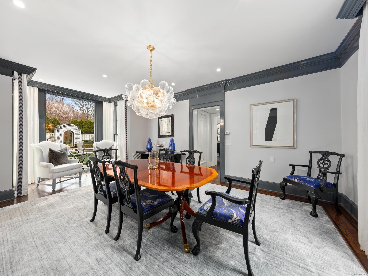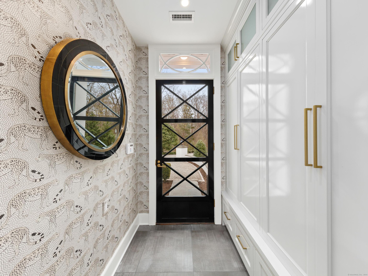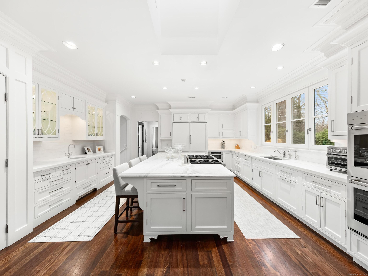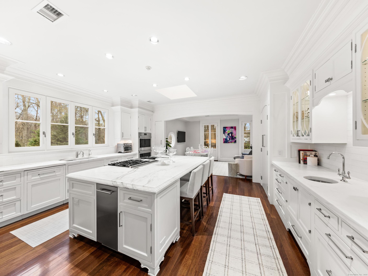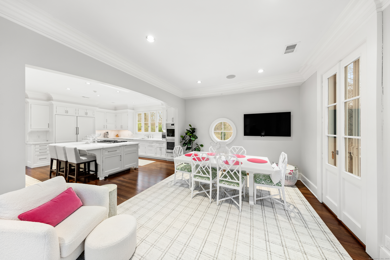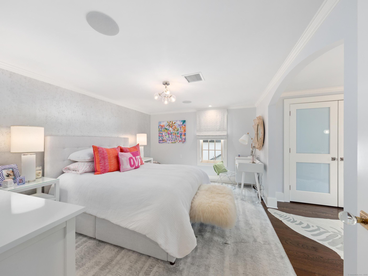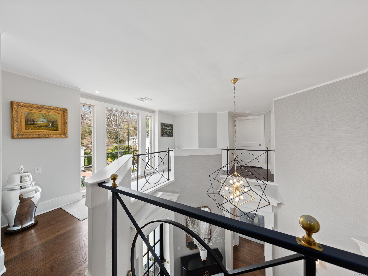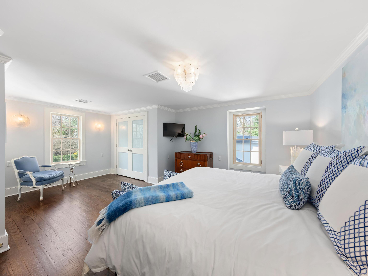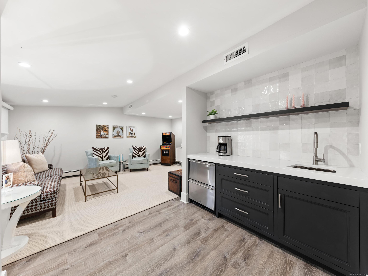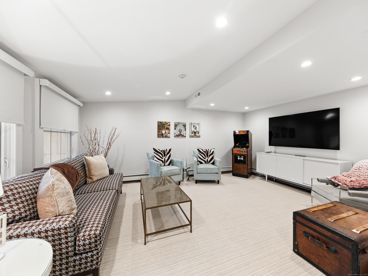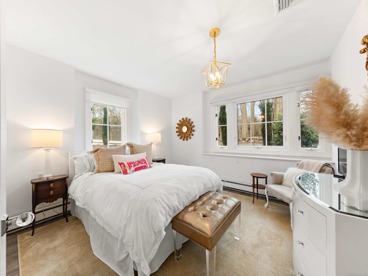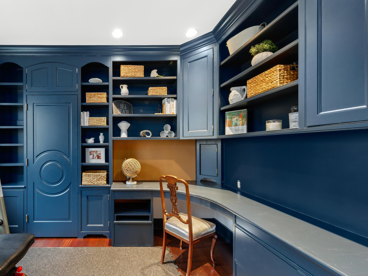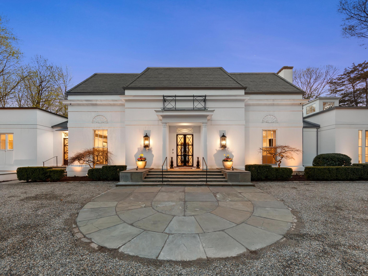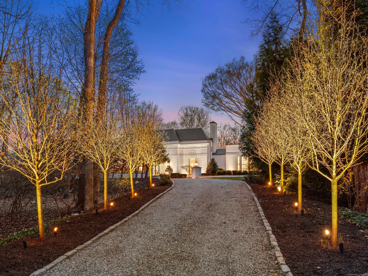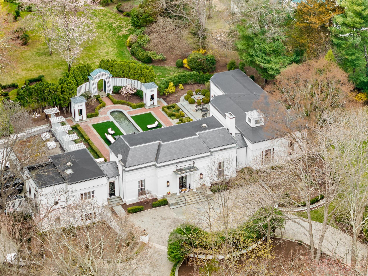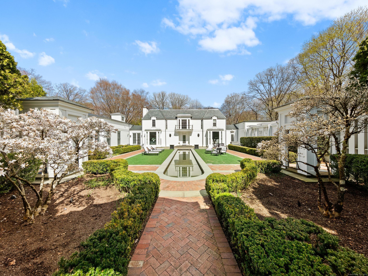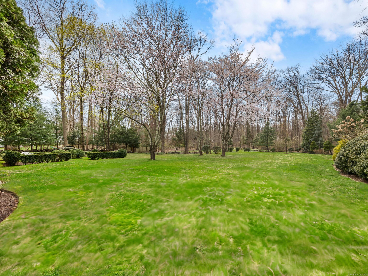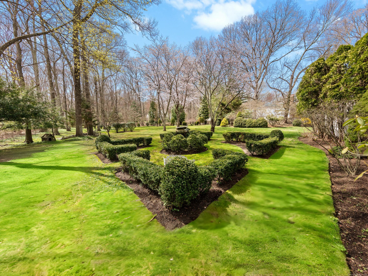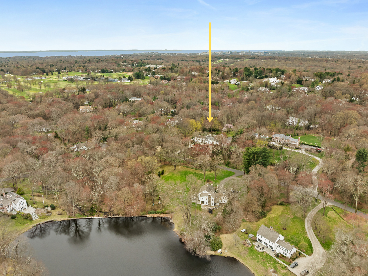More about this Property
If you are interested in more information or having a tour of this property with an experienced agent, please fill out this quick form and we will get back to you!
48 Dorchester Road, Darien CT 06820
Current Price: $5,295,000
 5 beds
5 beds  7 baths
7 baths  6242 sq. ft
6242 sq. ft
Last Update: 6/22/2025
Property Type: Single Family For Sale
Welcome to the epitome of sophisticated elegance at 48 Dorchester Road. As you ascend the graceful driveway, the declaration Ive arrived is truly realized in this grand estate where the grandeur of Versailles meets the charm of Darien. This unique residence is replete with architectural surprises, including a hidden main staircase which gracefully leads to an enchanting interior balcony reminiscent of Rapunzels tower, overlooking the remarkable oval foyer. Elegant glass doors in the foyer open to a picturesque courtyard and a reflecting pool, creating a stunning first impression. The gourmet chefs kitchen is designed for culinary excellence, boasting an oversized marble island, pantry, glass cabinetry, double ovens and a cozy family room w/a casual eating area. Entertain elegantly in the formal living & dining rooms, each adorned with a welcoming fireplace. The wet bar has a refrigerated wine closet which stores up to over 130 bottles. The 1st floor primary suite exudes luxury with its soaring ceilings, his and her walk-in closets, a lavish bathroom featuring a shower with an enclosed bathtub* and a separate sitting room. The bedrooms floor-to-ceiling French doors lead to the courtyard, complemented by a cozy gas fireplace. An adjacent bedroom and a 3rd bedroom/office share this wing of the home. Upstairs are 2 additional ensuite bedrooms connected by a refined wrought-iron bannister. The lower level offers an in-law apartment
with separate entrance, an office/gym & 2nd family room with kitchenette. Equipped w/a state-of-the-art Lutron system, the home offers several zoned areas for customized comfort. Beyond the courtyard lies additional acreage featuring a meticulously manicured English garden, a potential pool site, a koi pond, and a serene sanctuary of trees and meandering pathways. 48 Dorchester is more than a home; it is a statement of exquisite artistry and refined living. Welcome to your private sanctuary.
Either Brookside Rd or Stephen Mather Rd to Dorchester Rd... #48.
MLS #: 24088890
Style: European,Mediterranean
Color:
Total Rooms:
Bedrooms: 5
Bathrooms: 7
Acres: 3
Year Built: 1985 (Public Records)
New Construction: No/Resale
Home Warranty Offered:
Property Tax: $39,996
Zoning: R2
Mil Rate:
Assessed Value: $2,722,650
Potential Short Sale:
Square Footage: Estimated HEATED Sq.Ft. above grade is 5577; below grade sq feet total is 665; total sq ft is 6242
| Appliances Incl.: | Gas Cooktop,Wall Oven,Microwave,Range Hood,Refrigerator,Freezer,Subzero,Icemaker,Dishwasher,Washer,Electric Dryer,Wine Chiller |
| Laundry Location & Info: | Main Level Laundry1 hook up & Laundry 2- main floor |
| Fireplaces: | 2 |
| Energy Features: | Generator,Programmable Thermostat,Thermopane Windows |
| Interior Features: | Auto Garage Door Opener,Cable - Available,Cable - Pre-wired,Humidifier,Security System |
| Energy Features: | Generator,Programmable Thermostat,Thermopane Windows |
| Home Automation: | Lighting,Security System,Thermostat(s) |
| Basement Desc.: | Full,Heated,Hatchway Access,Cooled,Partially Finished,Walk-out,Concrete Floor |
| Exterior Siding: | Stucco |
| Exterior Features: | Lighting,French Doors,Patio,Underground Utilities,Shed,Fruit Trees,Gazebo,Garden Area,Underground Sprinkler |
| Foundation: | Concrete |
| Roof: | Slate |
| Parking Spaces: | 3 |
| Driveway Type: | Gravel |
| Garage/Parking Type: | Attached Garage,Other,Driveway |
| Swimming Pool: | 0 |
| Waterfront Feat.: | Beach Rights |
| Lot Description: | Lightly Wooded,Level Lot,Professionally Landscaped |
| Nearby Amenities: | Golf Course,Health Club,Lake,Paddle Tennis,Park,Playground/Tot Lot,Public Pool |
| In Flood Zone: | 0 |
| Occupied: | Owner |
Hot Water System
Heat Type:
Fueled By: Hot Air.
Cooling: Central Air,Zoned
Fuel Tank Location: Above Ground
Water Service: Private Well
Sewage System: Septic
Elementary: Ox Ridge
Intermediate:
Middle: Middlesex
High School: Darien
Current List Price: $5,295,000
Original List Price: $5,295,000
DOM: 15
Listing Date: 4/17/2025
Last Updated: 5/2/2025 5:29:43 PM
List Agent Name: Maggie Marchesi
List Office Name: Compass Connecticut, LLC
