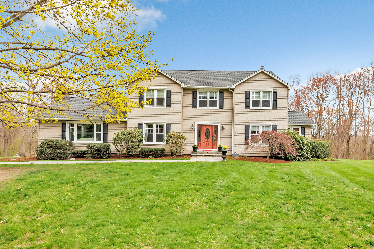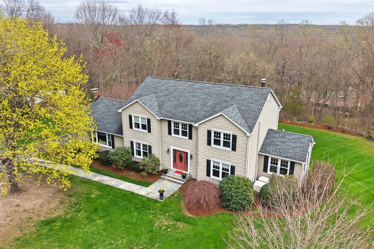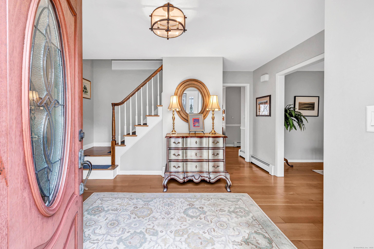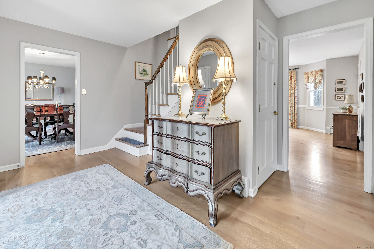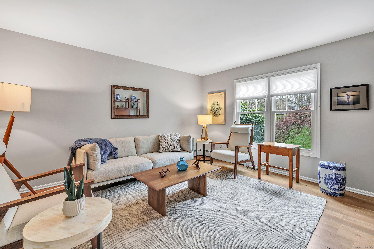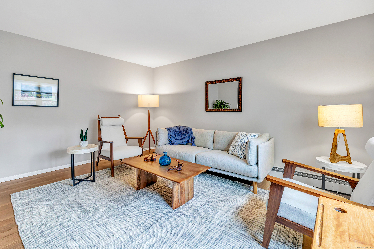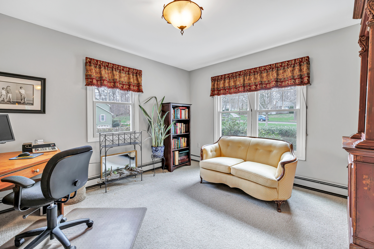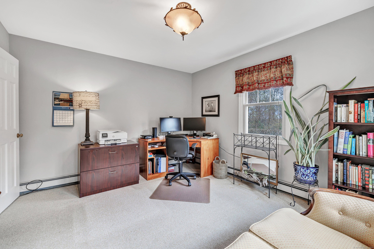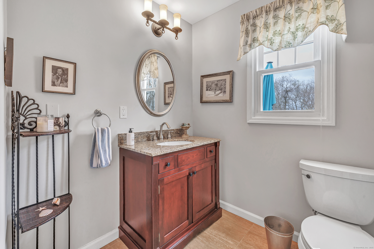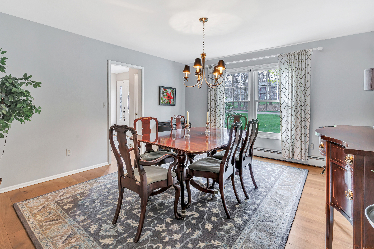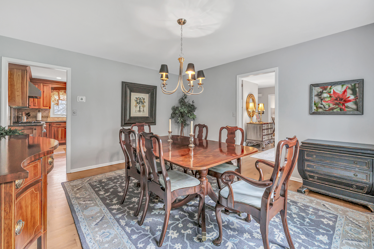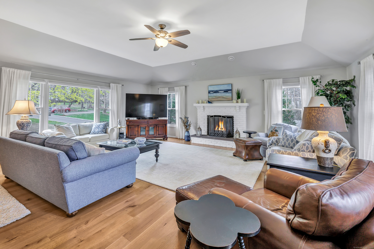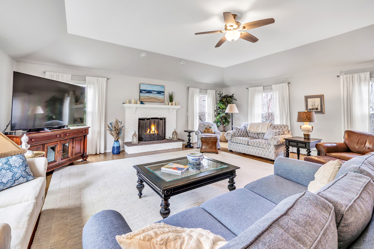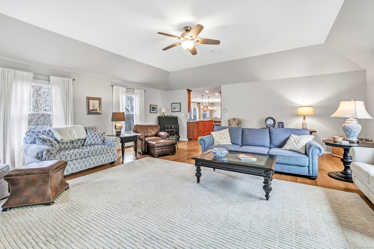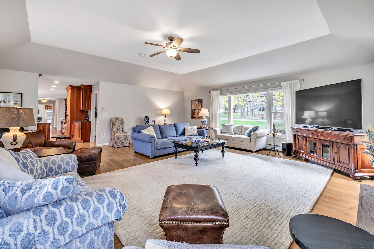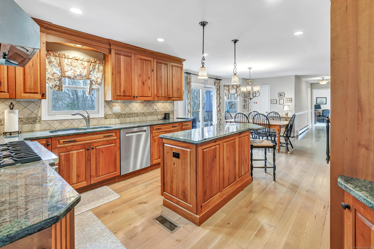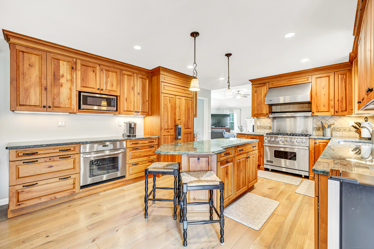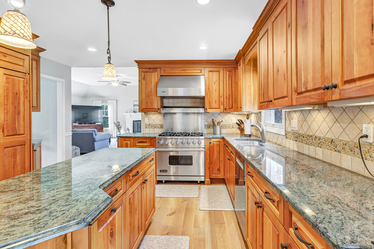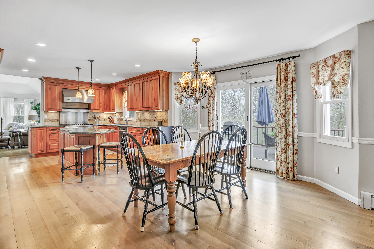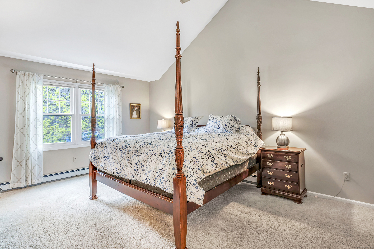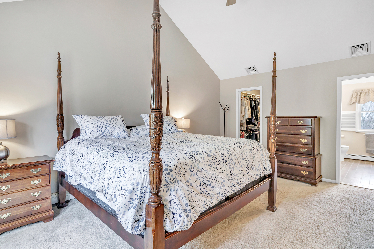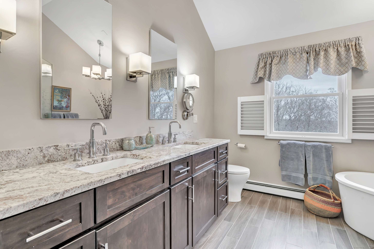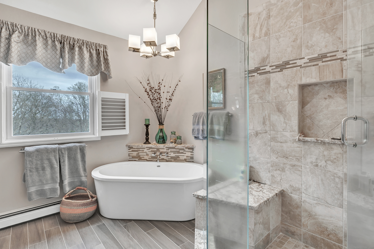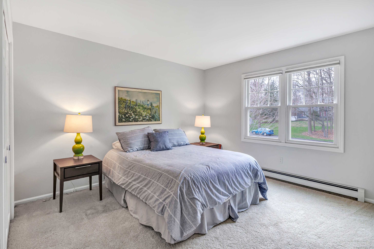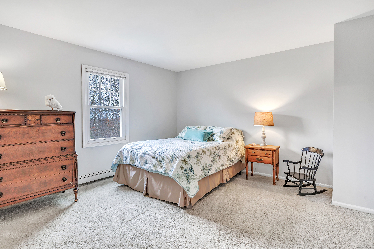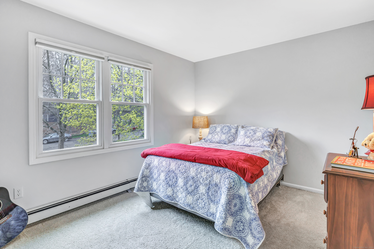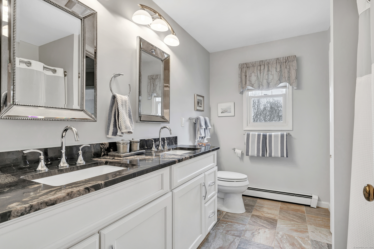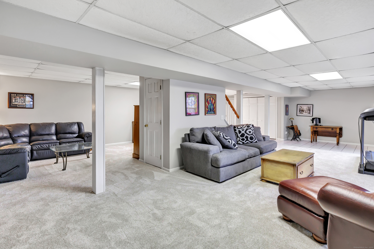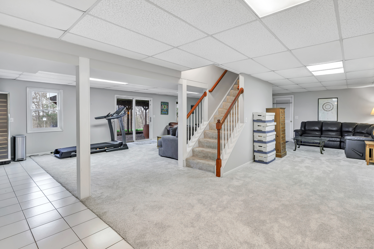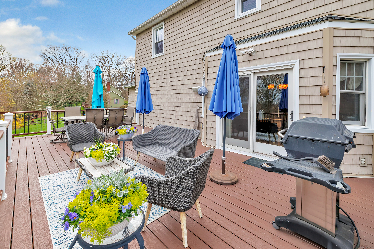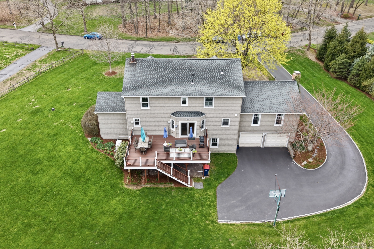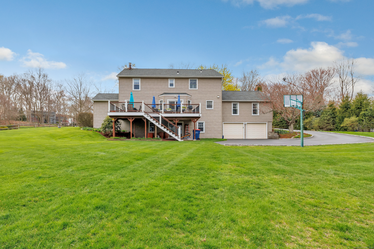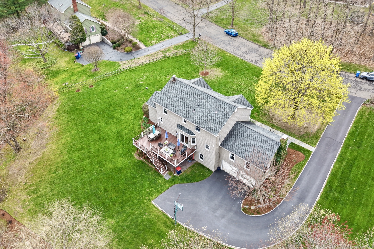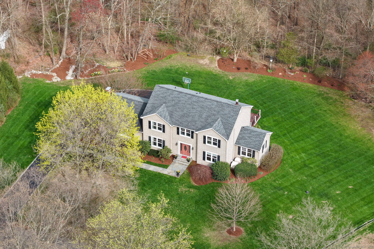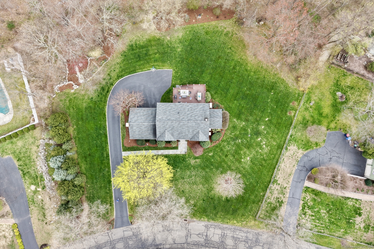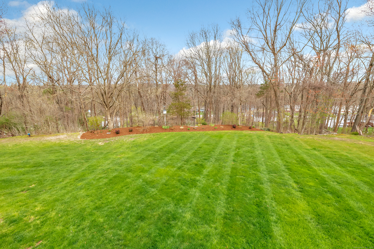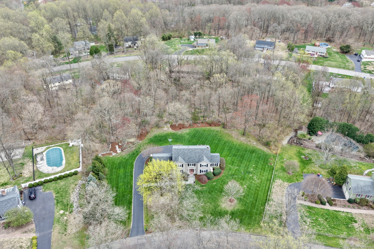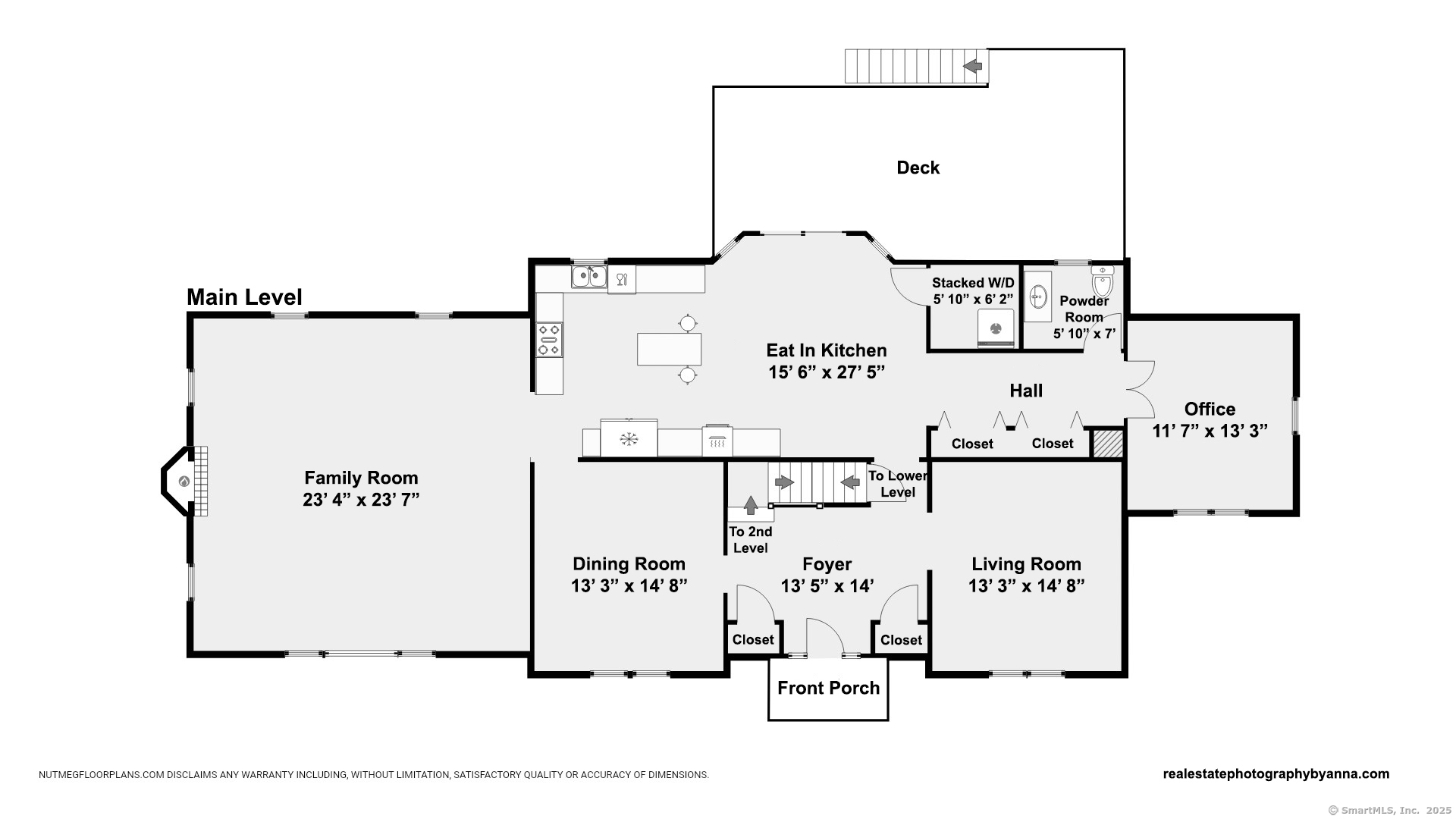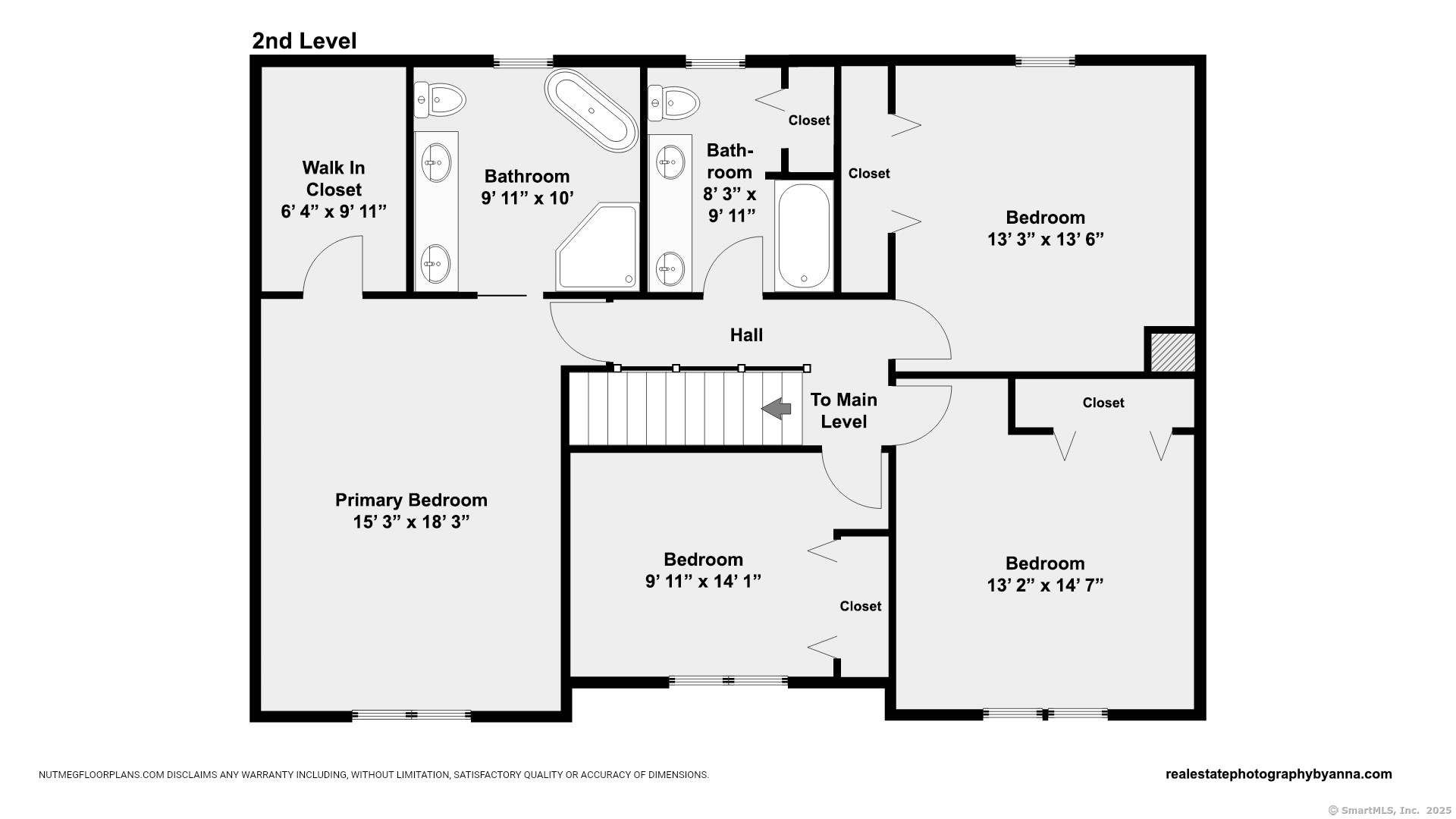More about this Property
If you are interested in more information or having a tour of this property with an experienced agent, please fill out this quick form and we will get back to you!
23 Hunter Ridge Road, Monroe CT 06468
Current Price: $799,000
 4 beds
4 beds  3 baths
3 baths  3404 sq. ft
3404 sq. ft
Last Update: 5/14/2025
Property Type: Single Family For Sale
HIGHEST & BEST BY 4/28 AT 12PM. Welcome to this pristine, 4 bedroom, 2.5 bath Fully Renovated Colonial nestled in one of Monroes most desirable neighborhoods. Designed with entertaining in mind, the home features a fabulous entertaining layout, including a renovated gourmet eat-in kitchen with granite countertops, cherry cabinetry, stainless steel appliances, chef-quality range & sliding glass doors leading to an AMAZING, newer back deck overlooking the private backyard. Enjoy cozy evenings in the expansive family room with gas log fireplace & cathedral ceiling: perfect for large gatherings! The main level includes a formal dining room, a spacious living room, and a private 1st floor office; ideal for working from home! Most of the 1st floor features STUNNING, newer, wide plank, oak floors. The upstairs boasts 4 generously sized bedrooms, including an AMAZING primary suite with walk-in closet and a fully renovated en-suite bathroom with walk in shower & soaking tub. The finished walk-out lower level adds @ 400+/- square feet of living and recreational space with newer wall to wall carpeting. Many upgrades including newer mechanicals, newer roof, newer windows & newer doors. For added peace of mind, this home is equipped with a stand by generator, ensuring youll always have power in case of an outage. 2 car under garage, Central Air Conditioning. Located in a sought after neighborhood minutes from schools, shopping & major commuter routes, this home truly has it al
Wine chiller in kitchen does NOT stay. Wine chiller in basement stays.
Route 111 - Cross Hill - Craig - Hunter Ridge
MLS #: 24088889
Style: Colonial
Color: Taupe
Total Rooms:
Bedrooms: 4
Bathrooms: 3
Acres: 1.52
Year Built: 1987 (Public Records)
New Construction: No/Resale
Home Warranty Offered:
Property Tax: $13,804
Zoning: RF1
Mil Rate:
Assessed Value: $360,700
Potential Short Sale:
Square Footage: Estimated HEATED Sq.Ft. above grade is 3004; below grade sq feet total is 400; total sq ft is 3404
| Appliances Incl.: | Gas Range,Wall Oven,Microwave,Range Hood,Subzero,Dishwasher,Washer,Gas Dryer,Wine Chiller |
| Laundry Location & Info: | Main Level Off Kitchen |
| Fireplaces: | 1 |
| Basement Desc.: | Full,Heated,Storage,Garage Access,Interior Access,Partially Finished,Full With Walk-Out |
| Exterior Siding: | Vinyl Siding |
| Exterior Features: | Deck,Gutters,Garden Area,Lighting |
| Foundation: | Concrete |
| Roof: | Asphalt Shingle |
| Parking Spaces: | 2 |
| Driveway Type: | Private,Paved |
| Garage/Parking Type: | Under House Garage,Paved,Off Street Parking,Drivew |
| Swimming Pool: | 0 |
| Waterfront Feat.: | Not Applicable |
| Lot Description: | Level Lot,Sloping Lot,On Cul-De-Sac |
| Nearby Amenities: | Basketball Court,Golf Course,Health Club,Lake,Library,Medical Facilities,Park,Public Rec Facilities |
| In Flood Zone: | 0 |
| Occupied: | Owner |
Hot Water System
Heat Type:
Fueled By: Hot Water.
Cooling: Central Air
Fuel Tank Location: In Ground
Water Service: Private Well
Sewage System: Septic
Elementary: Monroe
Intermediate:
Middle: Jockey Hollow
High School: Masuk
Current List Price: $799,000
Original List Price: $799,000
DOM: 11
Listing Date: 4/23/2025
Last Updated: 5/6/2025 11:16:15 PM
Expected Active Date: 4/25/2025
List Agent Name: Heidi Cinder
List Office Name: William Raveis Real Estate
