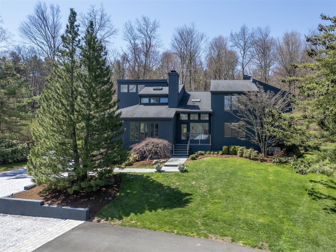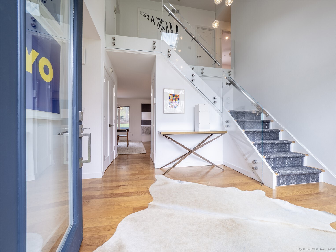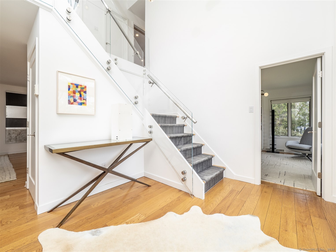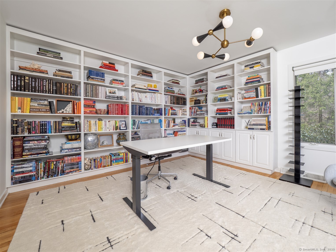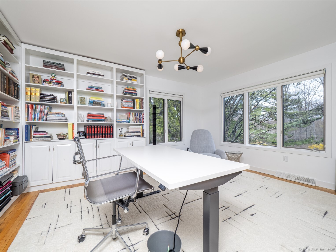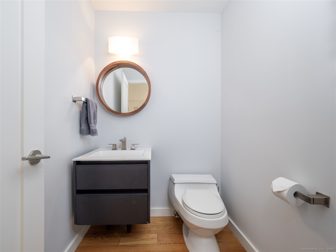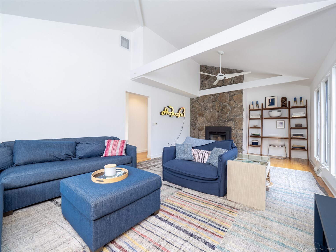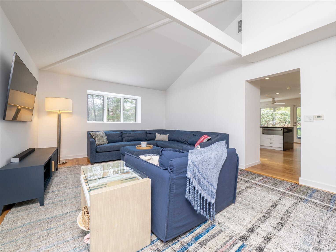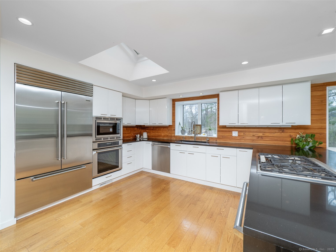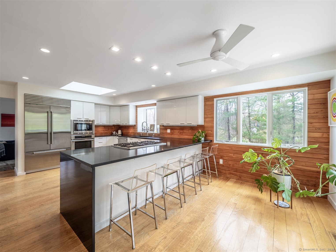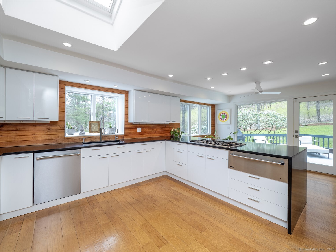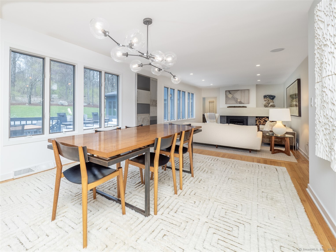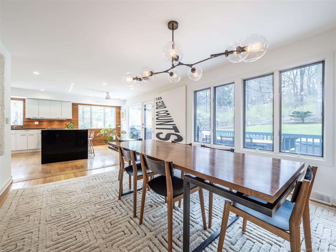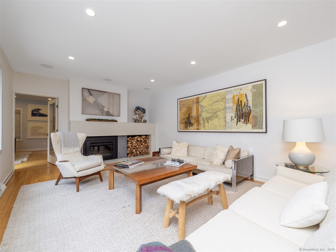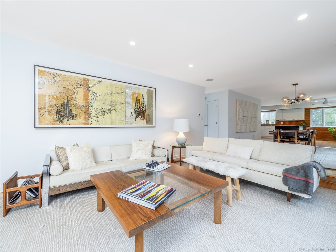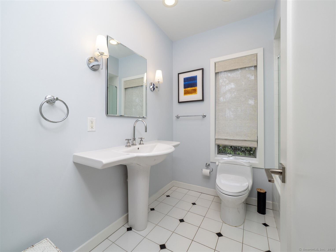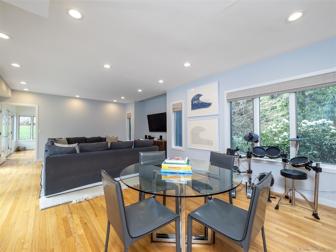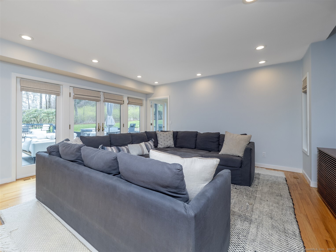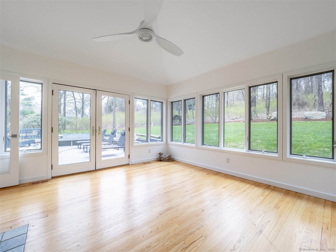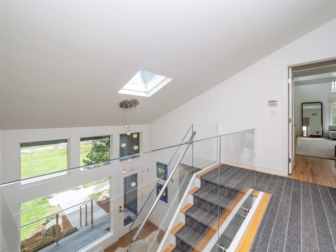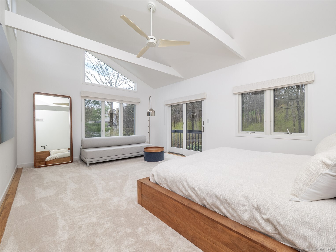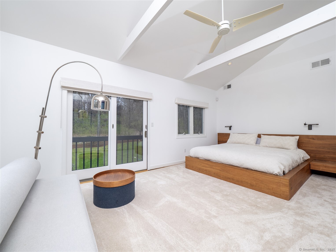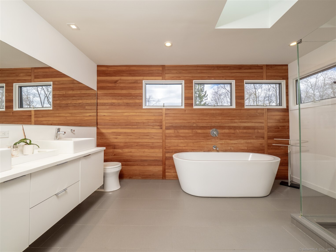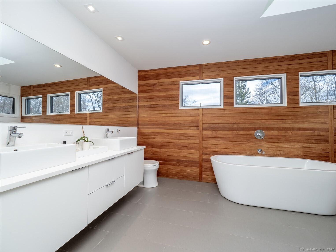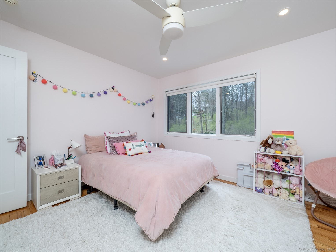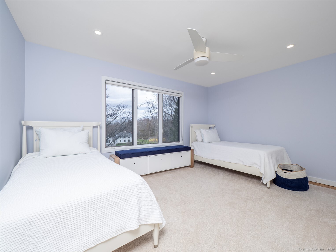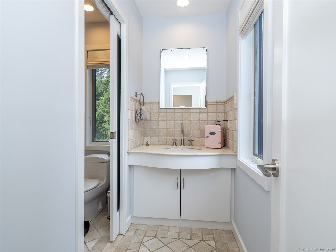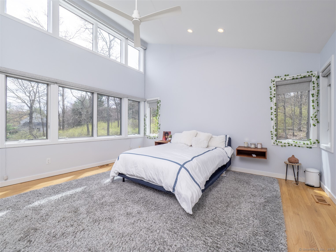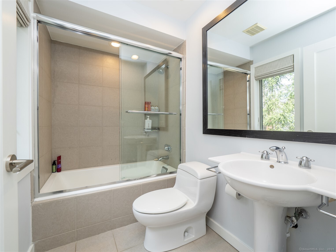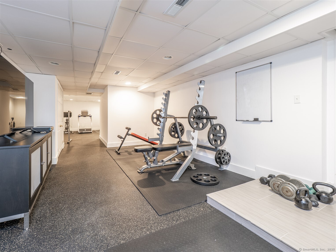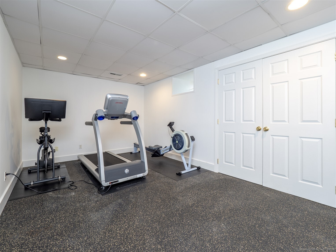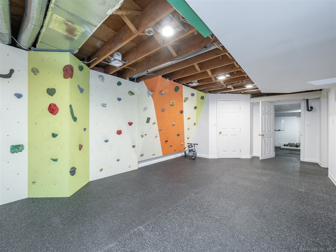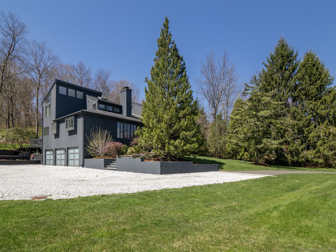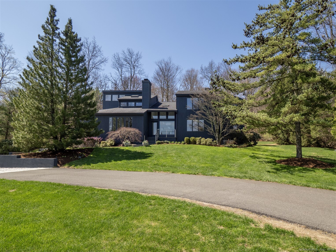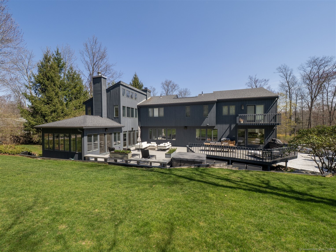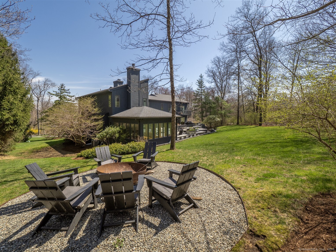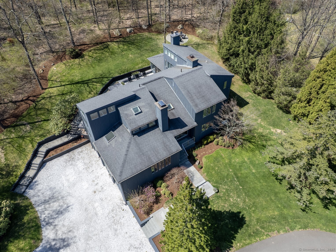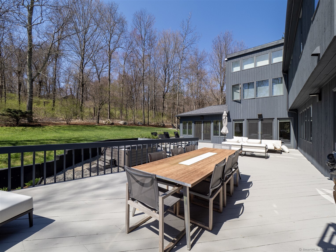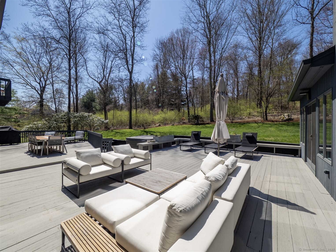More about this Property
If you are interested in more information or having a tour of this property with an experienced agent, please fill out this quick form and we will get back to you!
301 Sturges Ridge Road, Wilton CT 06897
Current Price: $1,599,000
 4 beds
4 beds  5 baths
5 baths  5368 sq. ft
5368 sq. ft
Last Update: 6/5/2025
Property Type: Single Family For Sale
Welcome to your dream home in the heart of Wilton. Nestled just moments from Wilton Center, this beautifully maintained and thoughtfully designed 4-bedroom, 4.5 bath Contemporary residence offers a perfect balance of elegance, functionality, and comfort. Step inside to discover the perfect floor plan ideal for modern living. The main level boasts a dedicated home office, perfect for remote work or study, along with a formal living and dining room. The spacious eat-in kitchen is the heart of the home, which seamlessly flows into two family room areas and a sunroom, with large windows which flood the home with natural light. Upstairs boasts three generously sized bedrooms, two of which share a well appointed hall bath, while the third enjoys the privacy of its own ensuite bath. The luxurious primary suite is complete with two walk-in closets and an updated ensuite bath featuring high-end finishes, a soaking tub, and walk-in shower. The finished lower level adds an additional 1,200 sq ft of living space featuring an entertainment room, home gym, and a potential fifth bedroom - perfect for quests, in-laws, or an au pair. The professionally landscaped yard features a large deck ideal for outdoor entertaining, with a fully functional hot tub included. The home includes a whole-house generator offering peace of mind in any season. This exceptional property checks all the boxes - space, style, location and livability. Dont miss the opportunity to make it yours.
Sturges Ridge to 301
MLS #: 24088877
Style: Contemporary
Color: Grey
Total Rooms:
Bedrooms: 4
Bathrooms: 5
Acres: 2.01
Year Built: 1984 (Public Records)
New Construction: No/Resale
Home Warranty Offered:
Property Tax: $25,357
Zoning: R-2
Mil Rate:
Assessed Value: $1,059,170
Potential Short Sale:
Square Footage: Estimated HEATED Sq.Ft. above grade is 4168; below grade sq feet total is 1200; total sq ft is 5368
| Appliances Incl.: | Gas Range,Wall Oven,Microwave,Subzero,Dishwasher,Washer,Dryer |
| Laundry Location & Info: | Upper Level |
| Fireplaces: | 3 |
| Interior Features: | Audio System,Auto Garage Door Opener,Security System |
| Home Automation: | Security System,Thermostat(s) |
| Basement Desc.: | Full,Heated,Fully Finished,Garage Access,Cooled,Full With Hatchway,Full With Walk-Out |
| Exterior Siding: | Wood |
| Exterior Features: | Balcony,Deck,Gutters,Lighting,Hot Tub,French Doors |
| Foundation: | Concrete |
| Roof: | Asphalt Shingle |
| Parking Spaces: | 3 |
| Garage/Parking Type: | Under House Garage |
| Swimming Pool: | 0 |
| Waterfront Feat.: | Not Applicable |
| Lot Description: | Lightly Wooded,Treed,Professionally Landscaped,Rolling |
| Nearby Amenities: | Golf Course,Library,Paddle Tennis,Public Rec Facilities |
| Occupied: | Owner |
Hot Water System
Heat Type:
Fueled By: Hot Air.
Cooling: Ceiling Fans,Central Air
Fuel Tank Location: In Basement
Water Service: Private Well
Sewage System: Septic
Elementary: Per Board of Ed
Intermediate: Per Board of Ed
Middle: Per Board of Ed
High School: Per Board of Ed
Current List Price: $1,599,000
Original List Price: $1,599,000
DOM: 39
Listing Date: 4/11/2025
Last Updated: 6/3/2025 5:32:20 PM
Expected Active Date: 4/25/2025
List Agent Name: Ryan Sullivan
List Office Name: Berkshire Hathaway NE Prop.
