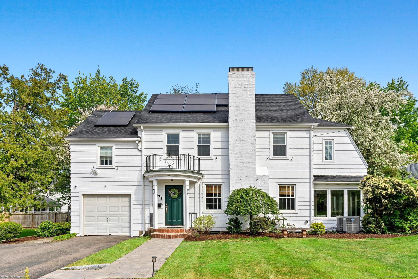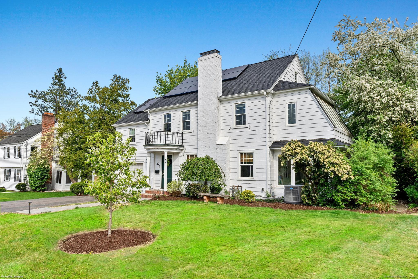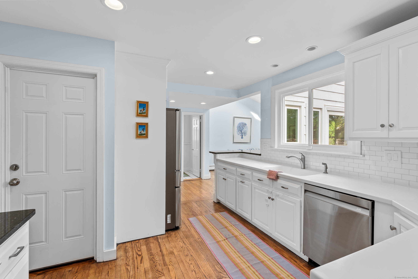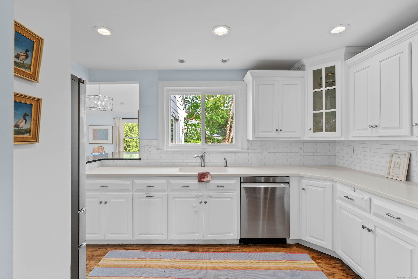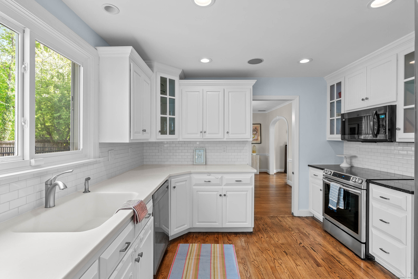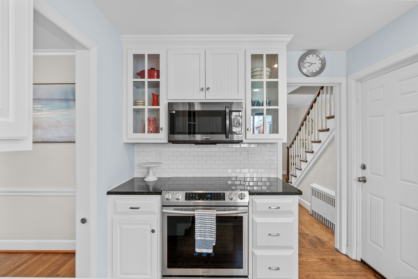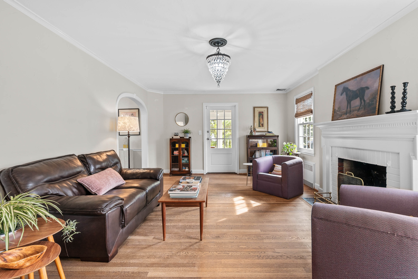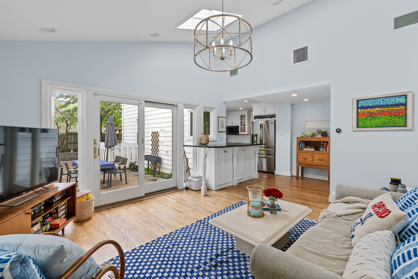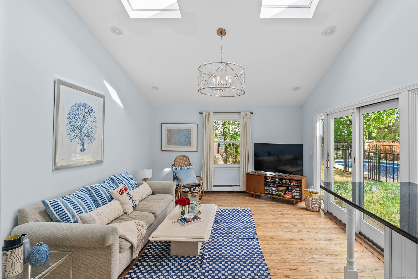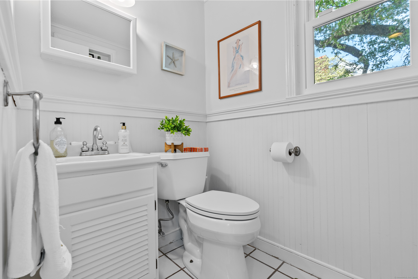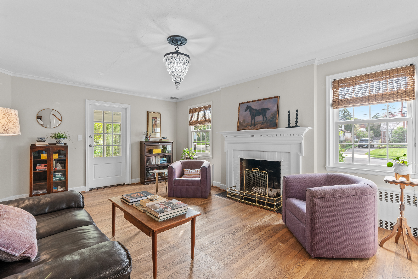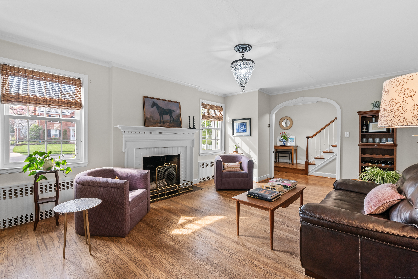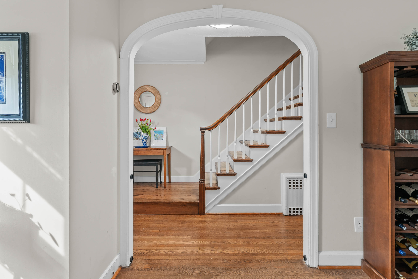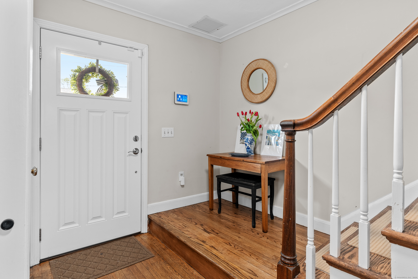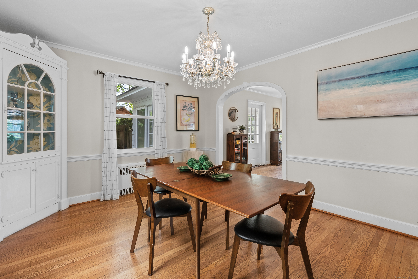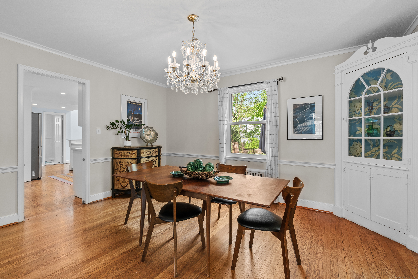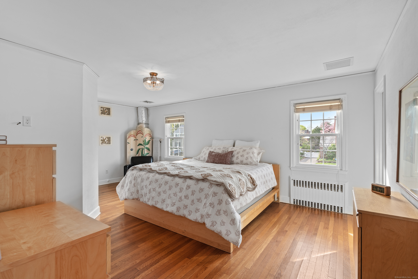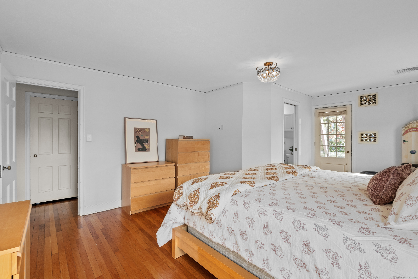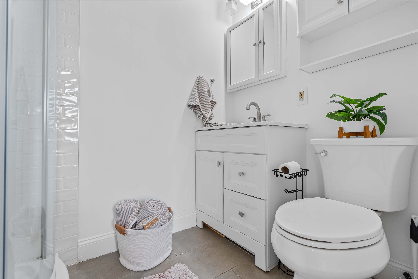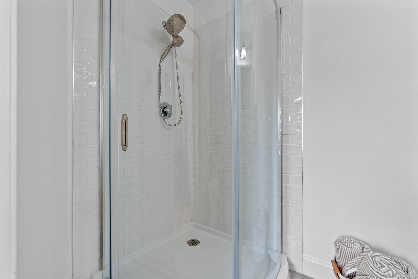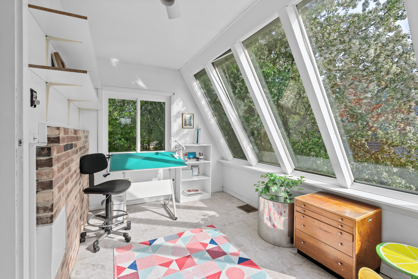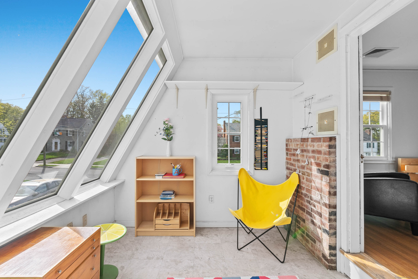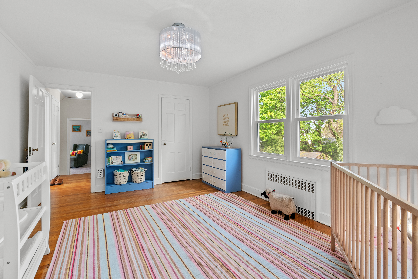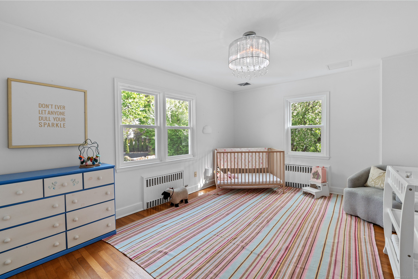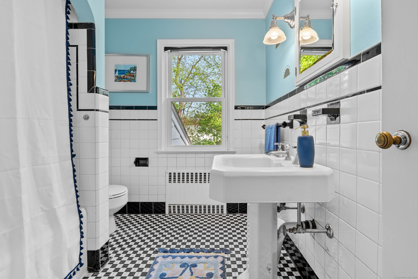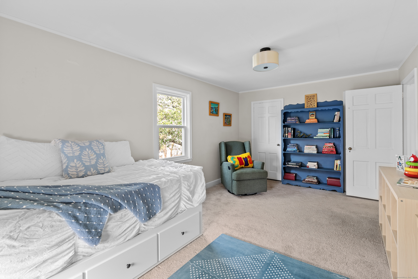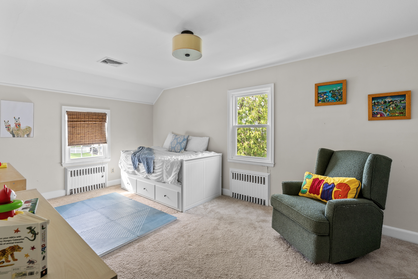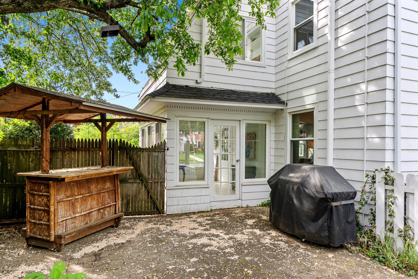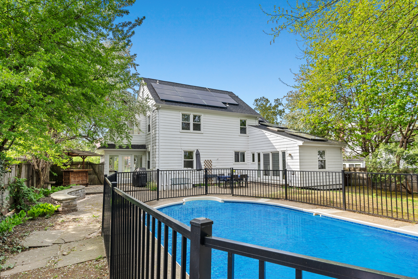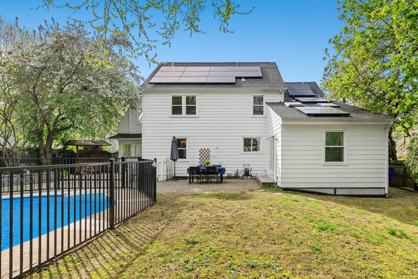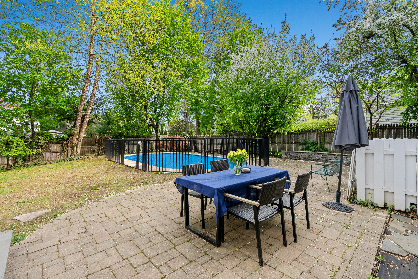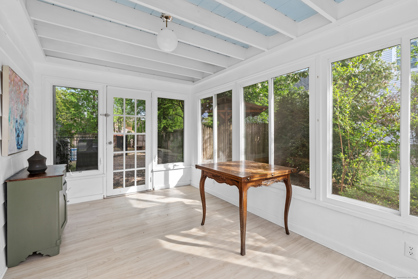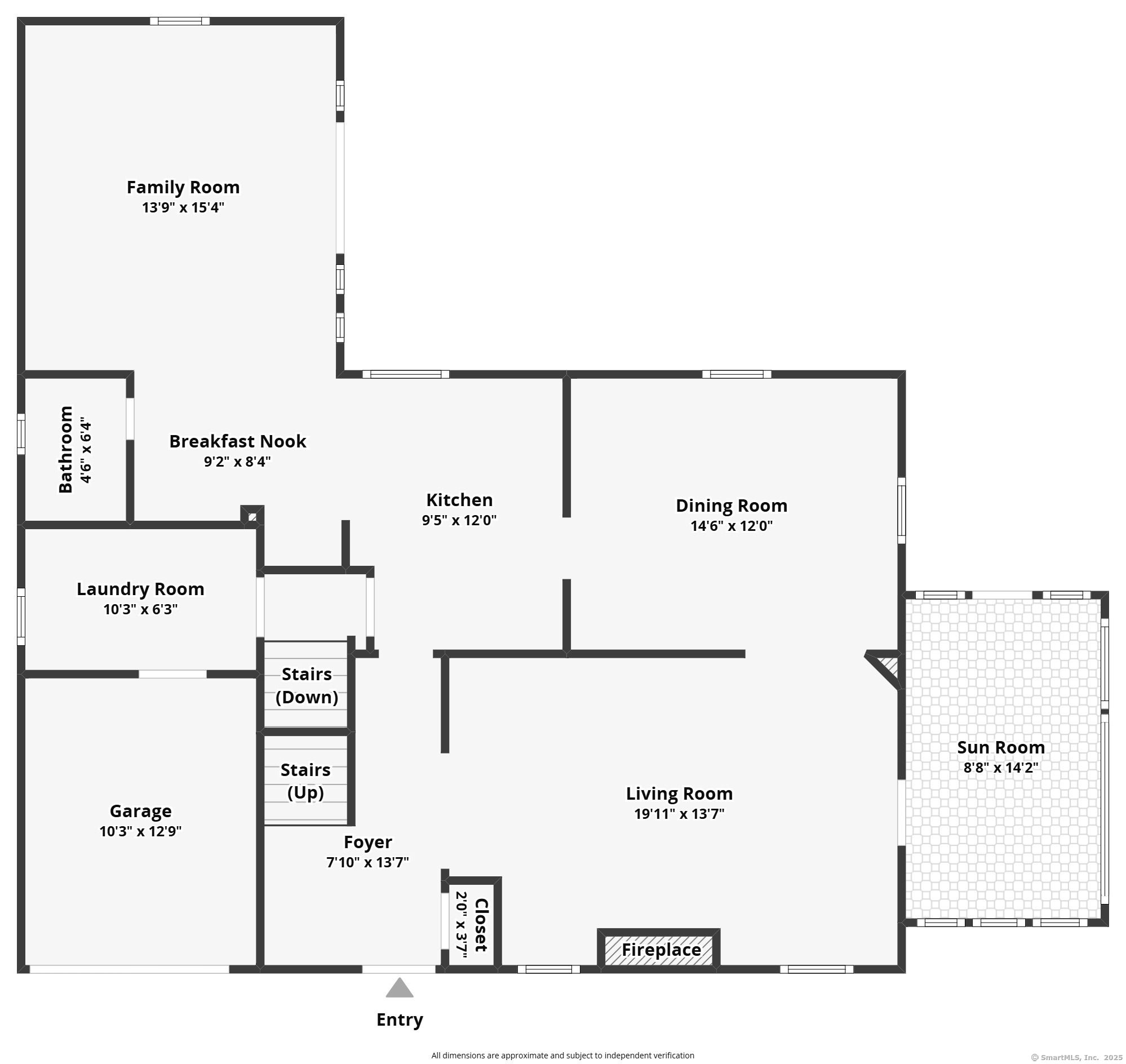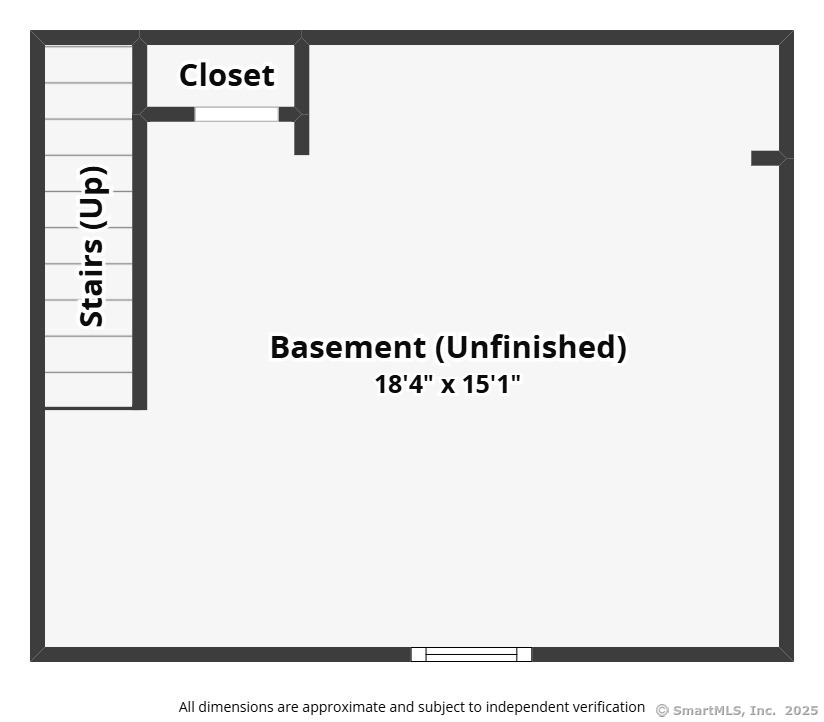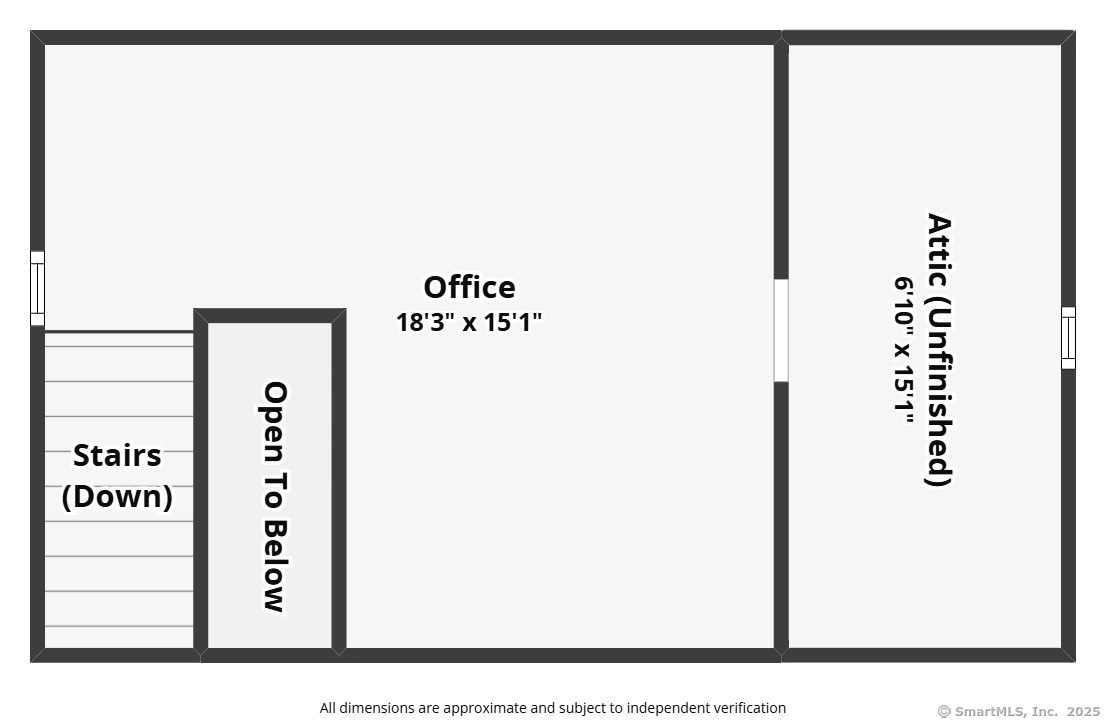More about this Property
If you are interested in more information or having a tour of this property with an experienced agent, please fill out this quick form and we will get back to you!
34 Bonny View Road, West Hartford CT 06107
Current Price: $649,900
 4 beds
4 beds  3 baths
3 baths  2401 sq. ft
2401 sq. ft
Last Update: 6/14/2025
Property Type: Single Family For Sale
Location meets lifestyle in this beautifully updated home nestled in one of West Hartfords most sought-after neighborhoods. Beautiful archways greet you throughout this 4 bedroom, 2 -1/2 bathrooms colonial. This well- maintained home is just a short walk to Blue Back Square, West Hartford Center, and a variety of fantastic shops and restaurants. Get in for the summer and enjoy your own private backyard oasis - featuring professional landscaping and your own in-ground pool. (New pump, filter, and liner for pool in 2022). Be green with your new (2022) energy-efficient and environmentally conscious solar system, helping you save on utility bills. EXISTING SOLAR BALANCED TO BE PAID OFF BY SELLER. Light-filled living spaces and a functional layout designed for todays lifestyle. Enjoy your updated spacious white kitchen with stainless appliances. The breakfast bar, leads into the vaulted ceiling family room with a sliding door leading you out back where you can look out at your lovely patio, stone wall and pool. The laundry is conveniently located in the mudroom tucked off the kitchen. A partially finished basement gives extra room for a home gym, play space or to entertain friends. Newer roof (2019), new gas heating system (2020), Central Air, New Windows. Primary bedroom ensuite with sunroom attached. This one has it all!
Off Webster Hill
MLS #: 24088872
Style: Colonial
Color: White
Total Rooms:
Bedrooms: 4
Bathrooms: 3
Acres: 0.21
Year Built: 1938 (Public Records)
New Construction: No/Resale
Home Warranty Offered:
Property Tax: $12,845
Zoning: R-10
Mil Rate:
Assessed Value: $303,310
Potential Short Sale:
Square Footage: Estimated HEATED Sq.Ft. above grade is 2093; below grade sq feet total is 308; total sq ft is 2401
| Appliances Incl.: | Gas Cooktop,Gas Range,Microwave,Refrigerator,Dishwasher,Disposal,Washer,Dryer |
| Laundry Location & Info: | Main Level separate laundry room off the kitchen |
| Fireplaces: | 2 |
| Energy Features: | Active Solar,Passive Solar,Programmable Thermostat,Thermopane Windows |
| Energy Features: | Active Solar,Passive Solar,Programmable Thermostat,Thermopane Windows |
| Home Automation: | Lighting,Security System,Thermostat(s) |
| Basement Desc.: | Full,Partially Finished |
| Exterior Siding: | Wood |
| Foundation: | Concrete |
| Roof: | Asphalt Shingle |
| Parking Spaces: | 1 |
| Driveway Type: | Asphalt |
| Garage/Parking Type: | Attached Garage,Driveway |
| Swimming Pool: | 1 |
| Waterfront Feat.: | Not Applicable |
| Lot Description: | Fence - Wood,Fence - Partial,In Subdivision,Level Lot,Professionally Landscaped |
| Nearby Amenities: | Golf Course,Library,Medical Facilities,Park,Public Transportation,Tennis Courts |
| In Flood Zone: | 0 |
| Occupied: | Owner |
Hot Water System
Heat Type:
Fueled By: Hot Water,Radiator,Solar.
Cooling: Central Air
Fuel Tank Location:
Water Service: Public Water Connected
Sewage System: Public Sewer Connected
Elementary: Webster Hill
Intermediate:
Middle: Sedgwick
High School: Conard
Current List Price: $649,900
Original List Price: $649,900
DOM: 6
Listing Date: 4/23/2025
Last Updated: 5/9/2025 12:42:43 PM
Expected Active Date: 5/2/2025
List Agent Name: Elizabeth Georgescu
List Office Name: Coldwell Banker Realty
