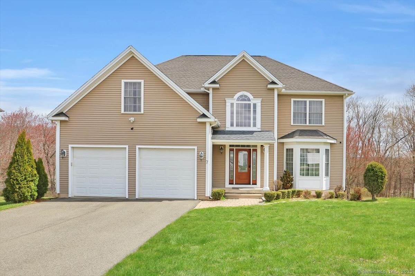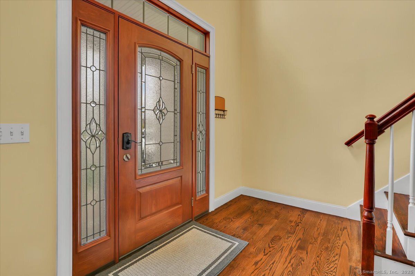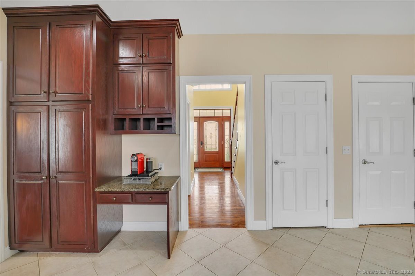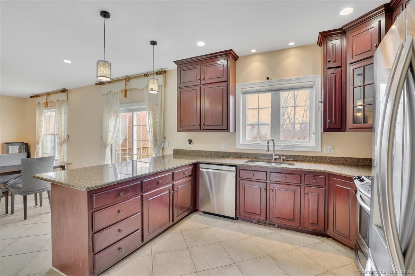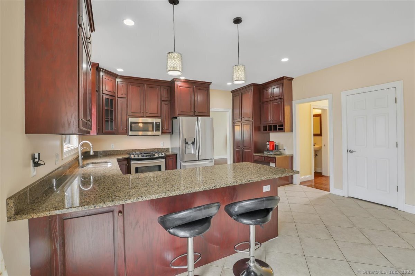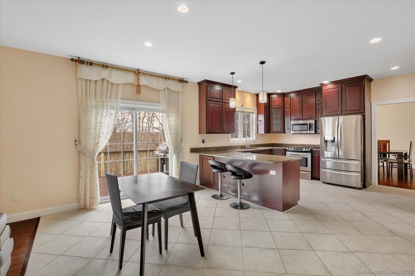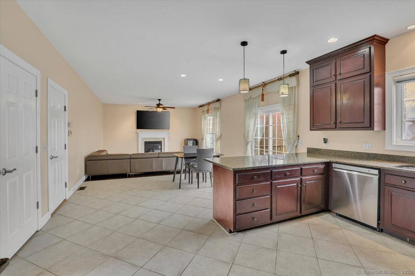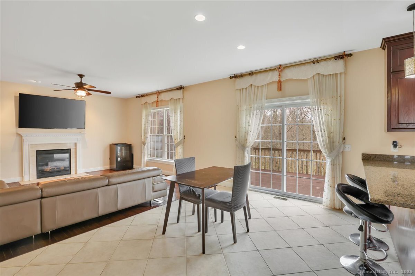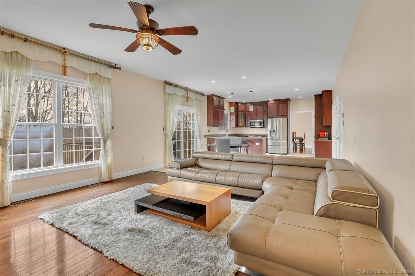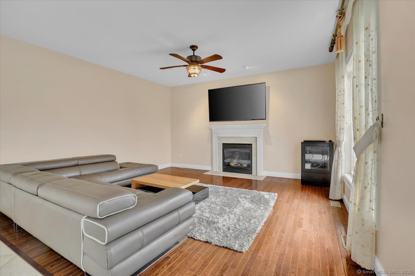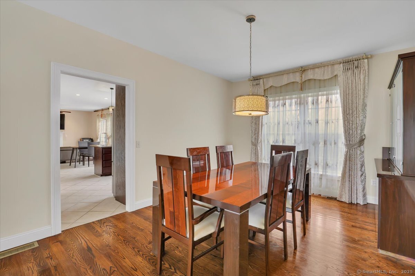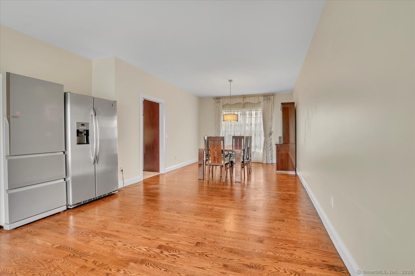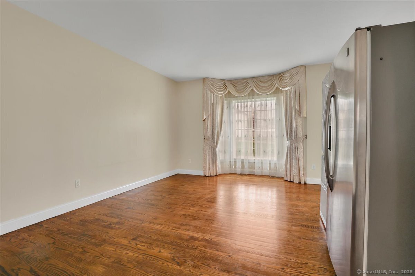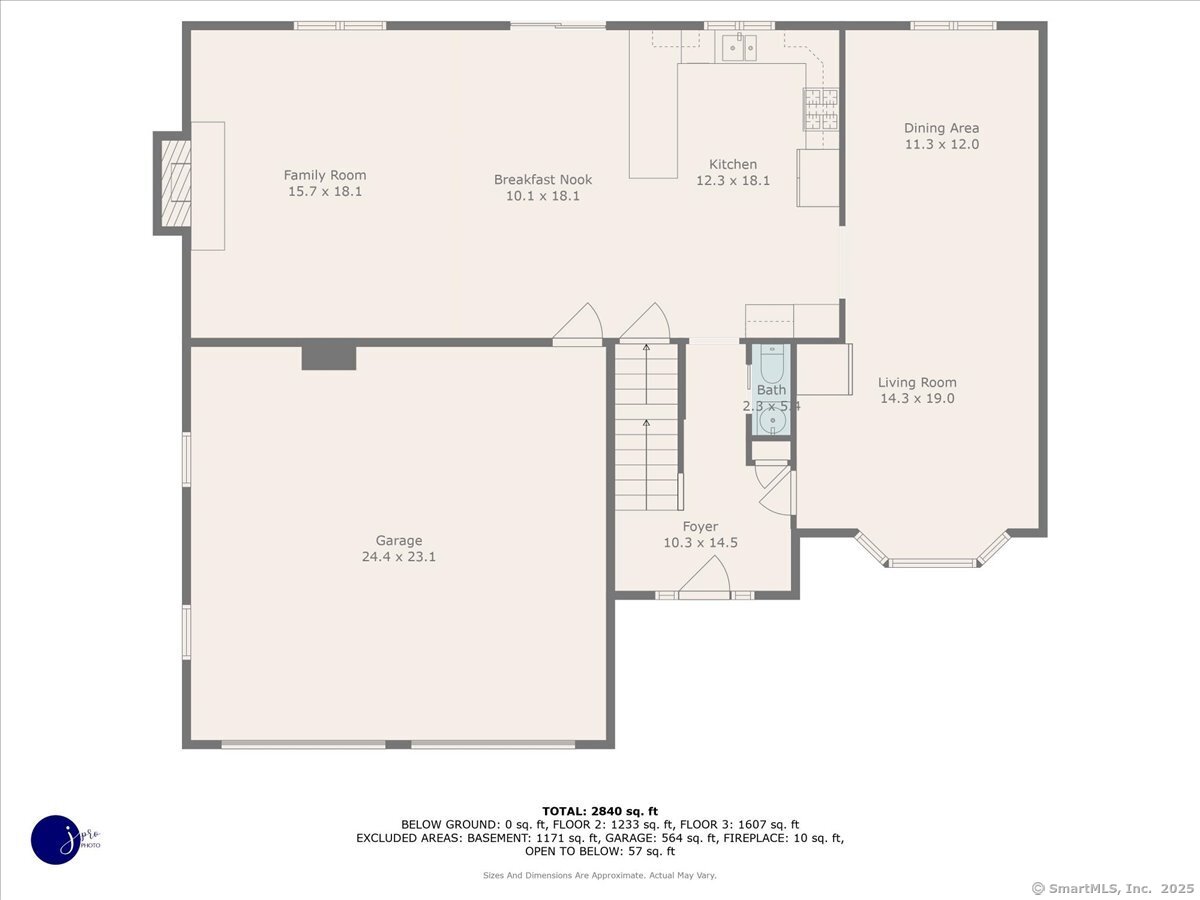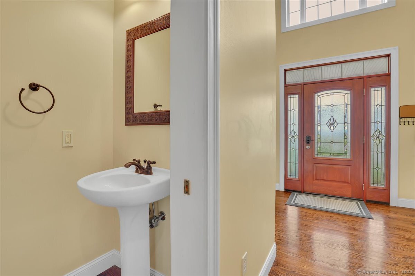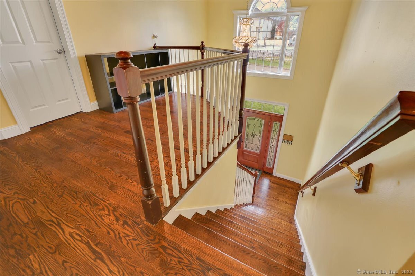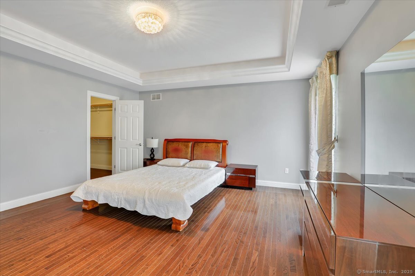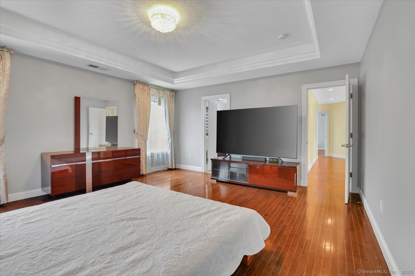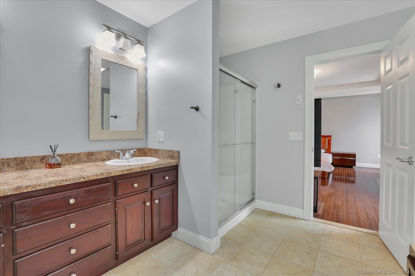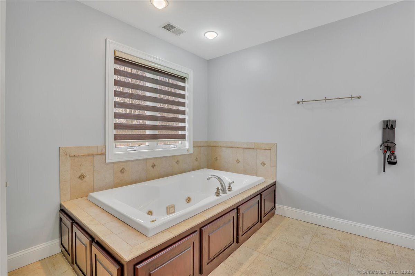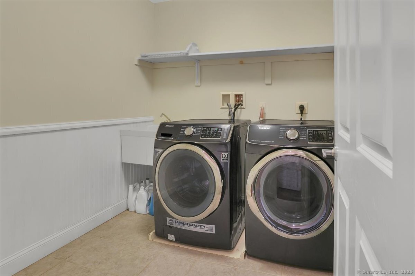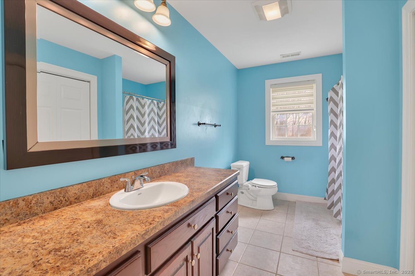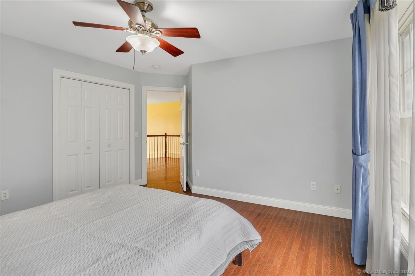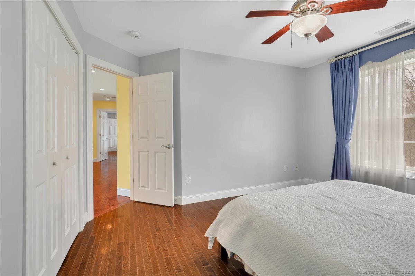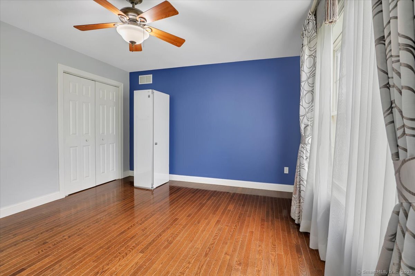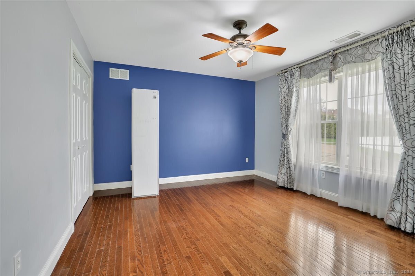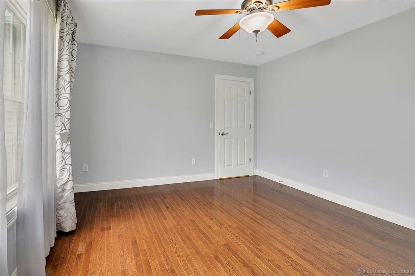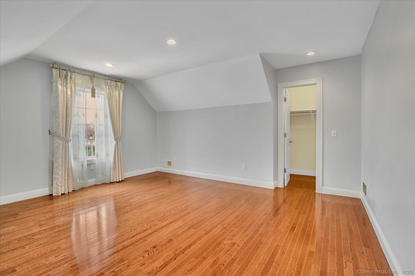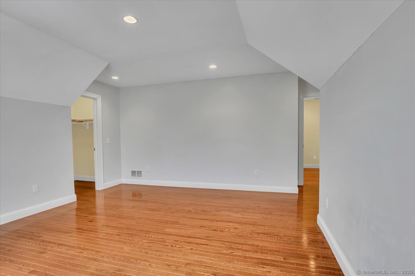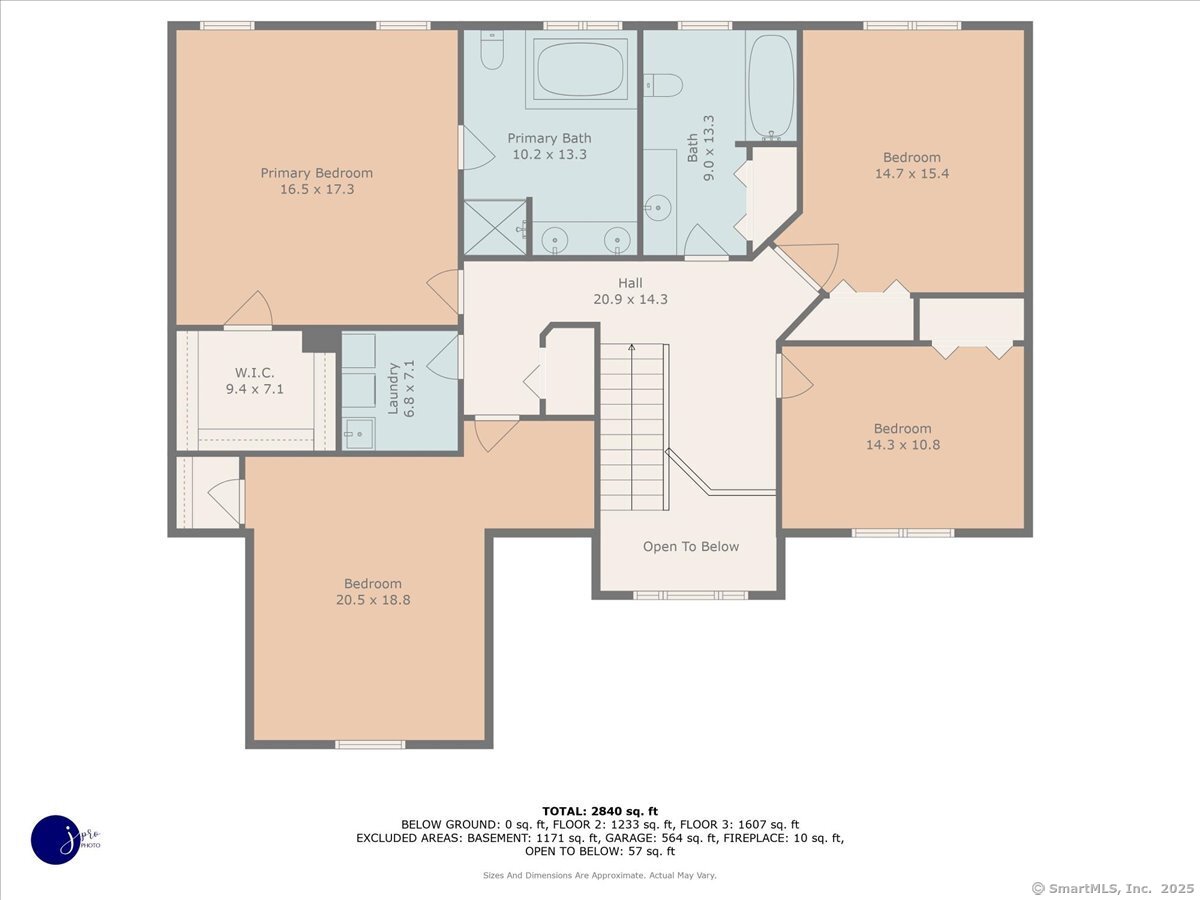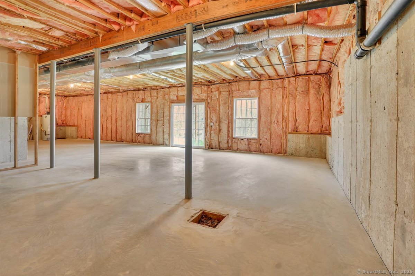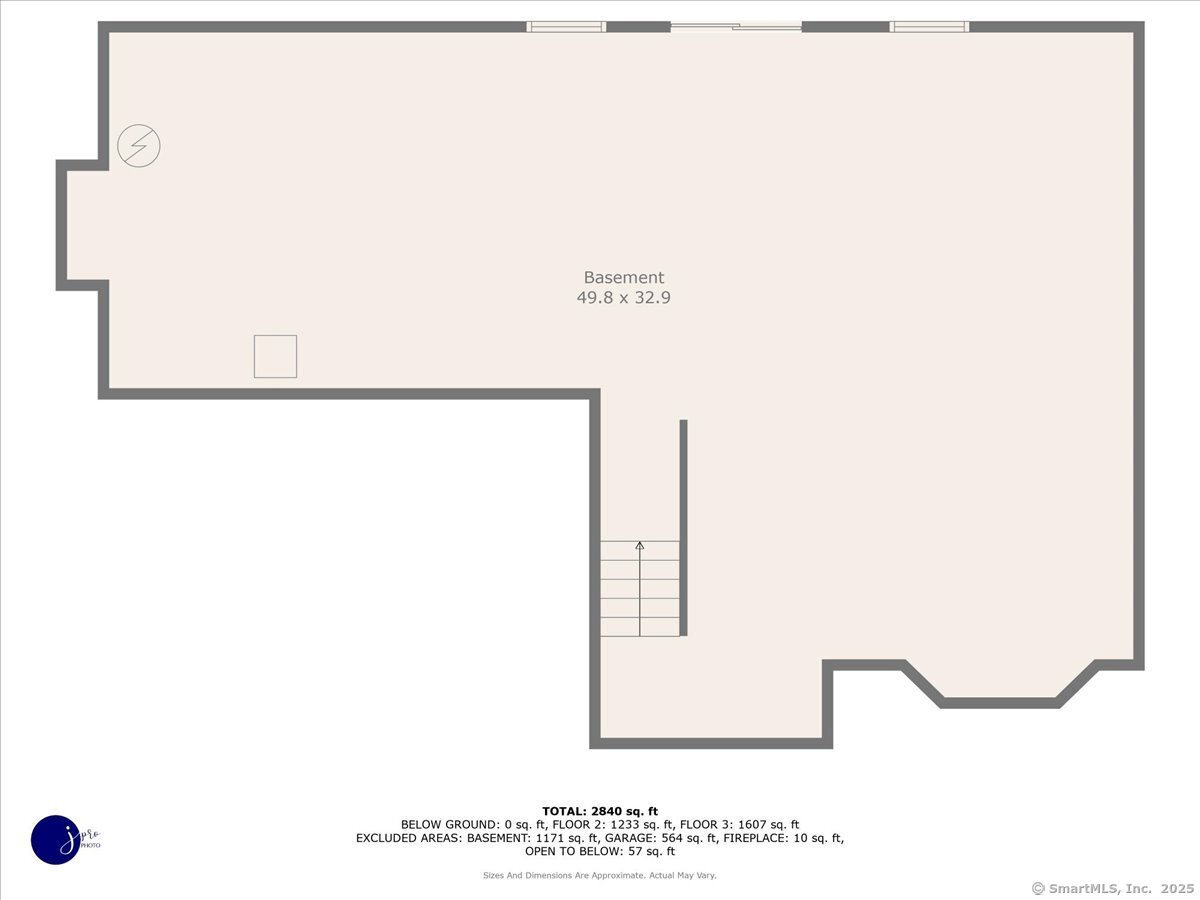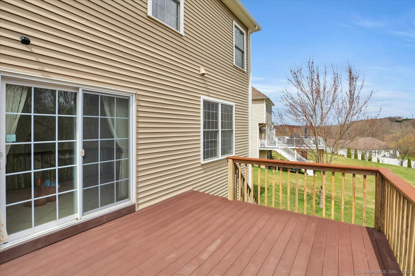More about this Property
If you are interested in more information or having a tour of this property with an experienced agent, please fill out this quick form and we will get back to you!
7 Apple Hill Drive, Cromwell CT 06416
Current Price: $649,900
 4 beds
4 beds  3 baths
3 baths  2822 sq. ft
2822 sq. ft
Last Update: 6/22/2025
Property Type: Single Family For Sale
Welcome to your dream home-perfectly move-in ready and nestled in a cherished cul-de-sac neighborhood thats both peaceful and conveniently located near shopping and everyday amenities. Step through the updated front door into a bright and welcoming space. The open-concept kitchen connects effortlessly to the family room, where youll find a cozy fireplace and a slider leading out to a private deck-ideal for entertaining or simply enjoying your morning coffee. A generous dining room, which could also serve as a formal living room, offers additional flexibility to suit your lifestyle. A convenient half bath with a pocket door is also located on the main level. This beautifully maintained home offers 3 spacious bedrooms upstairs, including a luxurious primary suite with a walk-in closet, a relaxing jacuzzi tub, and a tall shower for a spa-like experience. An additional full bath upstairs provides comfort and convenience for family or guests. Gleaming hardwood floors flow seamlessly throughout the entire home, adding warmth and elegance to every room. Just off the primary bedroom, youll find a large bonus room above the garage-also featuring hardwood floors-perfect for a media room, game room, home office, or private retreat. The full basement presents a fantastic opportunity to finish and add up to 1,152 square feet of extra living space-whether you envision a home theater, gym, office, or playroom.
Move once and stay for a lifetime-this is the one youve been waiting for.
Evergreen Rd to Cider Hill Dr ro Apple Hill Dr. The house is on left.
MLS #: 24088851
Style: Colonial
Color: Tan
Total Rooms:
Bedrooms: 4
Bathrooms: 3
Acres: 0.28
Year Built: 2007 (Public Records)
New Construction: No/Resale
Home Warranty Offered:
Property Tax: $10,712
Zoning: R-25
Mil Rate:
Assessed Value: $356,230
Potential Short Sale:
Square Footage: Estimated HEATED Sq.Ft. above grade is 2822; below grade sq feet total is ; total sq ft is 2822
| Appliances Incl.: | Oven/Range,Microwave,Range Hood,Refrigerator,Dishwasher,Disposal,Washer,Dryer |
| Laundry Location & Info: | Upper Level |
| Fireplaces: | 1 |
| Basement Desc.: | Full,Storage,Interior Access,Walk-out,Concrete Floor,Full With Walk-Out |
| Exterior Siding: | Vinyl Siding |
| Exterior Features: | Underground Utilities,Sidewalk,Deck,Gutters,Underground Sprinkler |
| Foundation: | Concrete |
| Roof: | Asphalt Shingle |
| Parking Spaces: | 2 |
| Garage/Parking Type: | Attached Garage |
| Swimming Pool: | 0 |
| Waterfront Feat.: | Not Applicable |
| Lot Description: | In Subdivision,Lightly Wooded,Sloping Lot,On Cul-De-Sac,Cleared,Professionally Landscaped |
| Occupied: | Owner |
Hot Water System
Heat Type:
Fueled By: Hot Air.
Cooling: Central Air
Fuel Tank Location: In Ground
Water Service: Public Water Connected
Sewage System: Public Sewer Connected
Elementary: Per Board of Ed
Intermediate:
Middle:
High School: Per Board of Ed
Current List Price: $649,900
Original List Price: $699,900
DOM: 27
Listing Date: 4/17/2025
Last Updated: 6/17/2025 7:48:31 PM
List Agent Name: Sang Jee
List Office Name: William Raveis Real Estate
