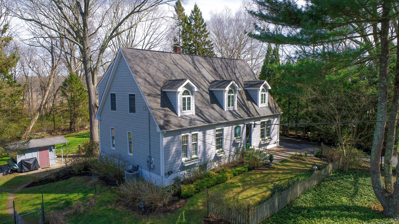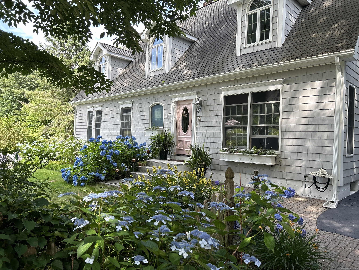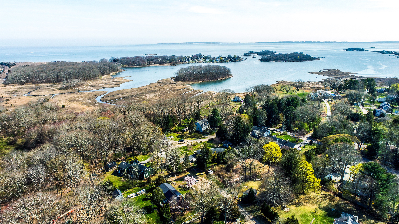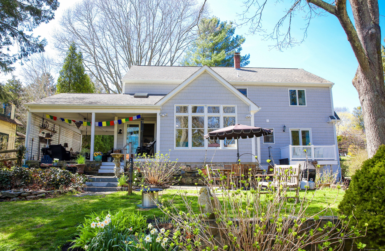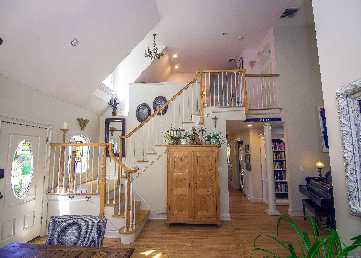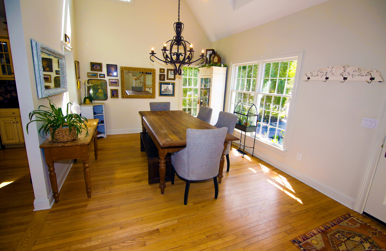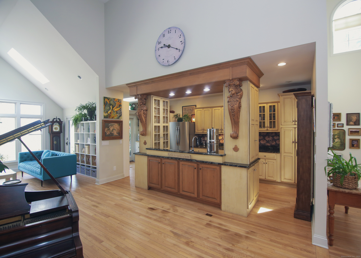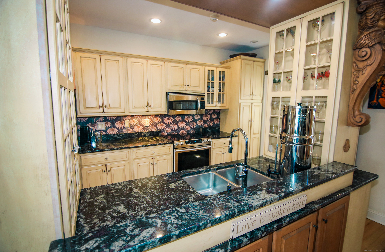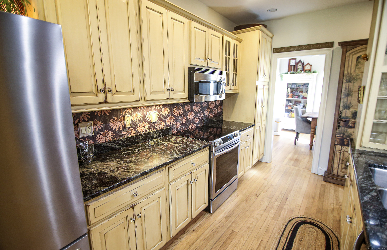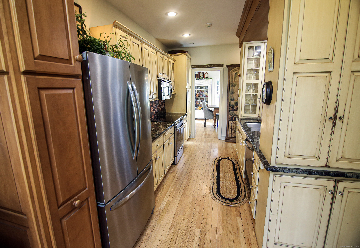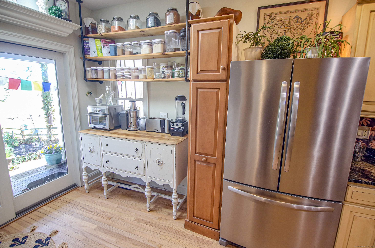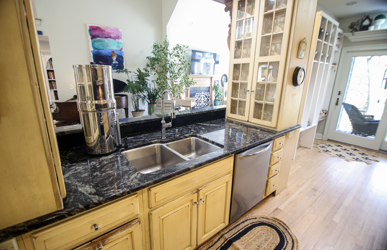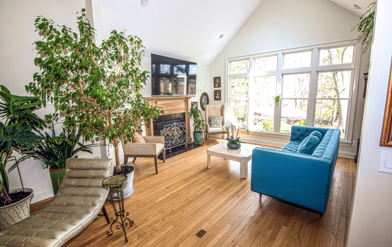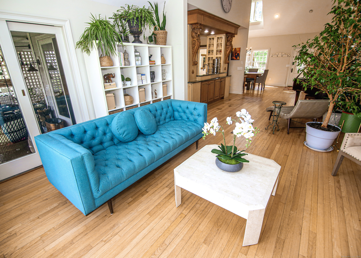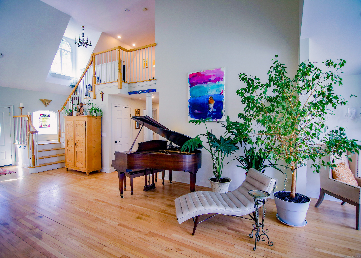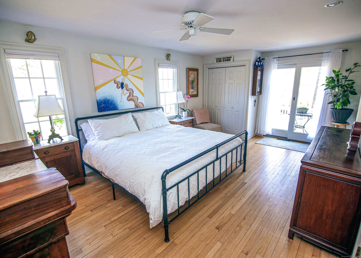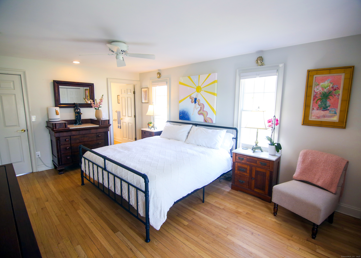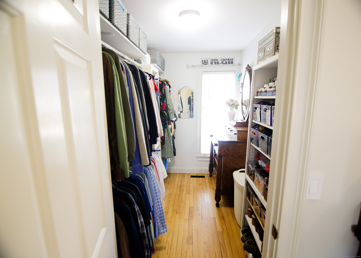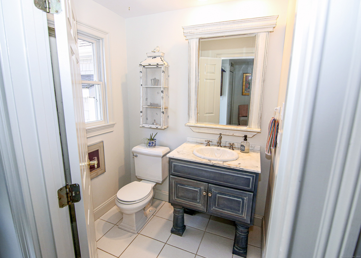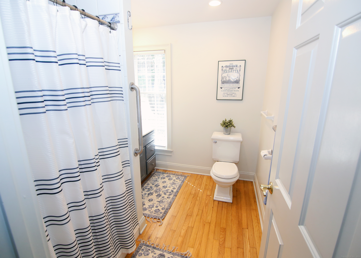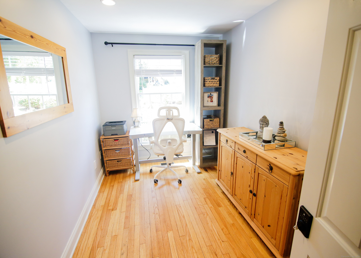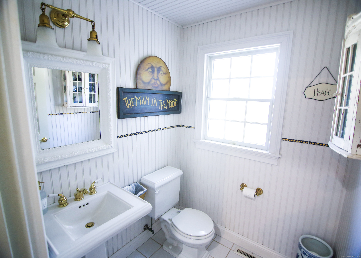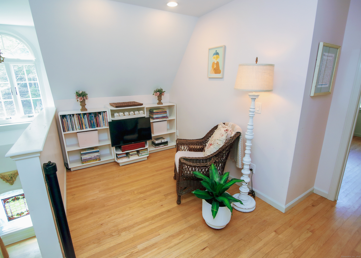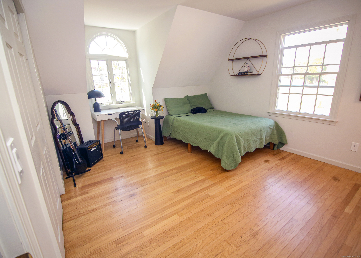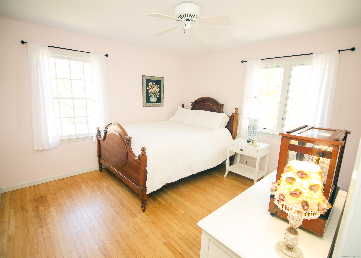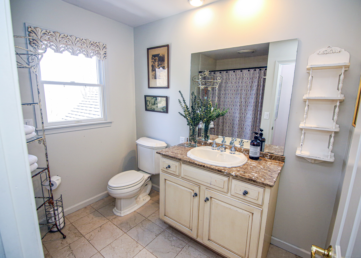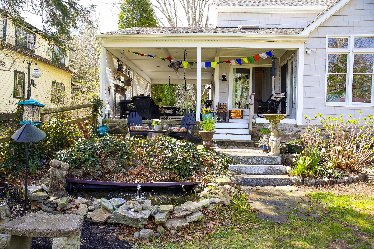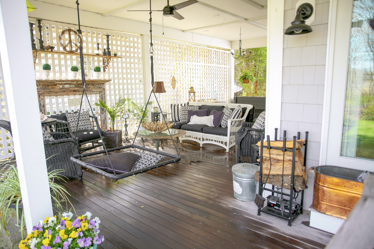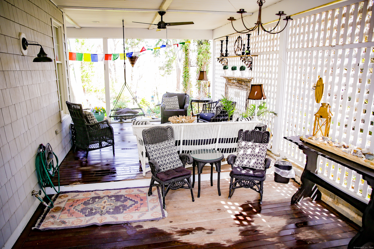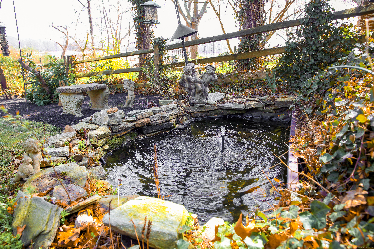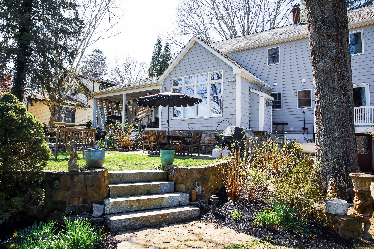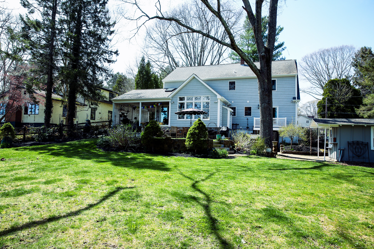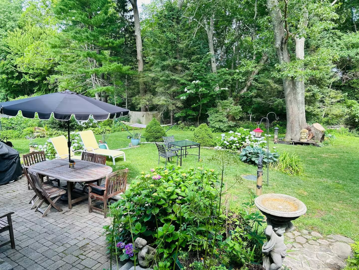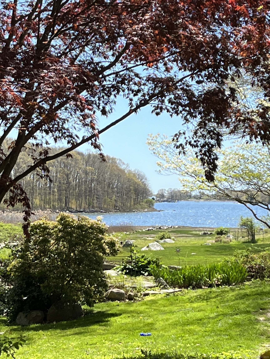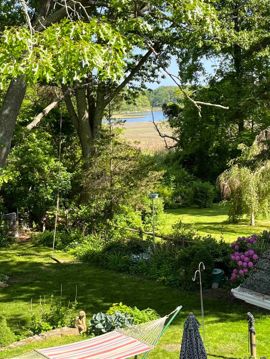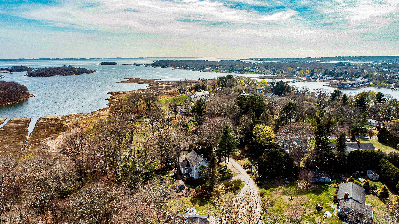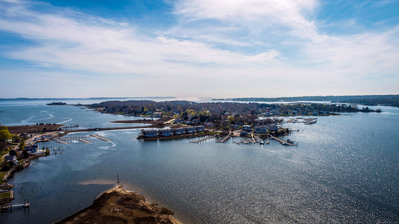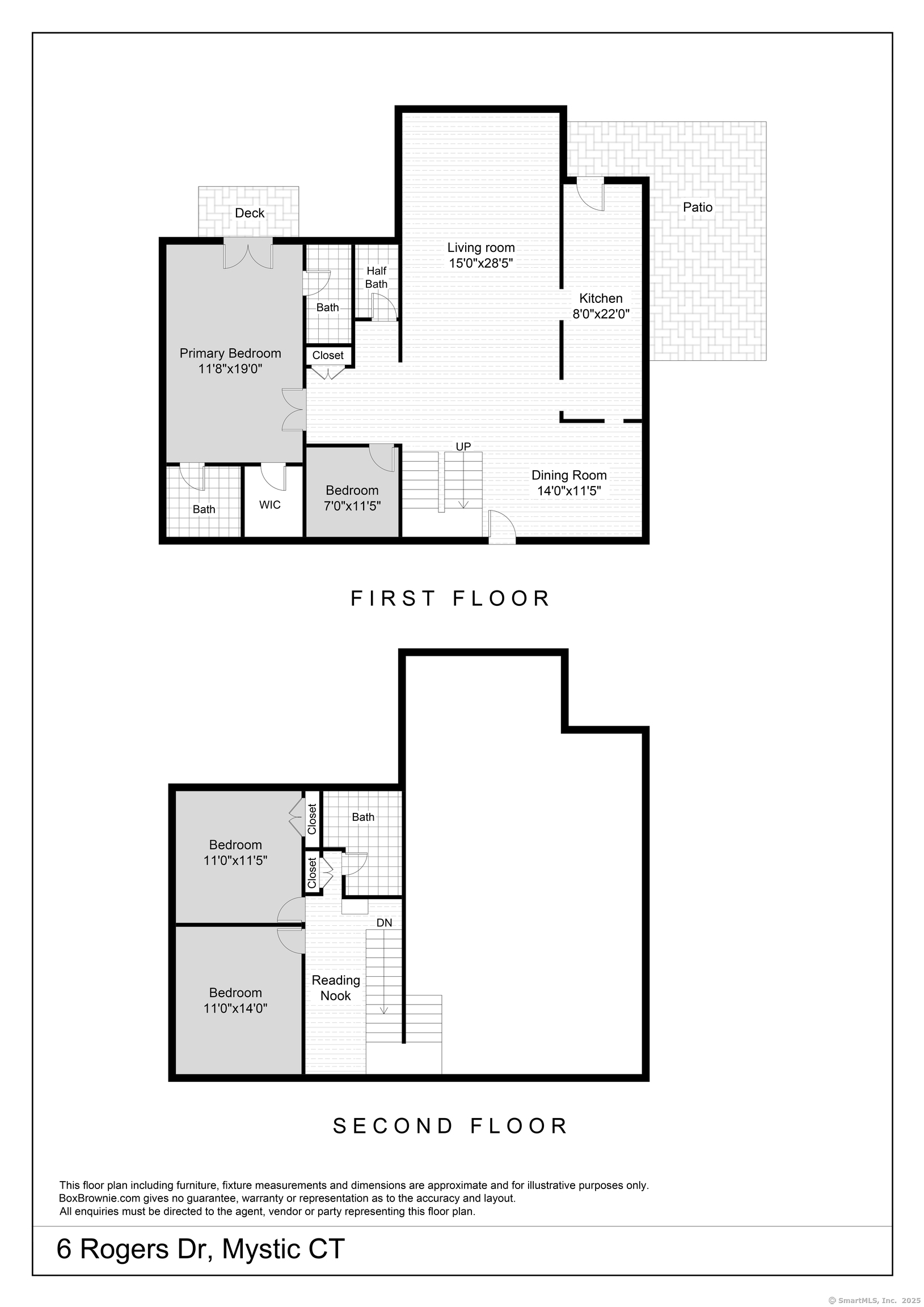More about this Property
If you are interested in more information or having a tour of this property with an experienced agent, please fill out this quick form and we will get back to you!
6 Rogers Drive, Stonington CT 06355
Current Price: $1,275,000
 4 beds
4 beds  4 baths
4 baths  2119 sq. ft
2119 sq. ft
Last Update: 6/20/2025
Property Type: Single Family For Sale
Whether youre seeking a peaceful oasis or an elegant home for entertaining, this Mystic Cape offers it all. Experience the perfect blend of nature, luxury, and comfort in this enchanting property. Nestled on a private, dead-end road with only 5 homes on the street. From your quaint covered patio, youll enjoy the beautiful water views of the inlet from the Long Island Sound overlooking your professionally landscaped yard with a Koi pond. The yard is an ideal space for any gardening enthusiast. This homes custom features resonate throughout with the tailored finishes, featuring an open floor plan and cathedral ceilings. Four bedrooms, 3 1/2 baths with 2 bedrooms on the main level. The first-floor primary suite offers 2 full baths. Hardwood floors throughout. The land abuts Avalonia Land Preserve. Either walking or driving youre just minutes away from downtown Mystic, Enders Island, Masons Island, Mystic Seaport, the train station and so much more. Not in a flood zone.
RT 1, turn onto Masons Island Rd, left onto Joyce, left onto Rogers
MLS #: 24088842
Style: Cape Cod
Color:
Total Rooms:
Bedrooms: 4
Bathrooms: 4
Acres: 0.37
Year Built: 1960 (Public Records)
New Construction: No/Resale
Home Warranty Offered:
Property Tax: $7,728
Zoning: RM-20
Mil Rate:
Assessed Value: $415,500
Potential Short Sale:
Square Footage: Estimated HEATED Sq.Ft. above grade is 2119; below grade sq feet total is ; total sq ft is 2119
| Appliances Incl.: | Oven/Range,Microwave,Refrigerator,Dishwasher,Washer,Dryer |
| Laundry Location & Info: | Main Level Main Level |
| Fireplaces: | 1 |
| Basement Desc.: | Full,Partially Finished |
| Exterior Siding: | Vinyl Siding |
| Exterior Features: | Shed,Porch,Garden Area,Covered Deck |
| Foundation: | Block,Concrete |
| Roof: | Asphalt Shingle |
| Driveway Type: | Private,Paved |
| Garage/Parking Type: | None,Paved,Off Street Parking,Driveway |
| Swimming Pool: | 0 |
| Waterfront Feat.: | L. I. Sound Frontage,View |
| Lot Description: | Level Lot,On Cul-De-Sac,Professionally Landscaped |
| Nearby Amenities: | Health Club,Paddle Tennis,Tennis Courts |
| In Flood Zone: | 0 |
| Occupied: | Owner |
Hot Water System
Heat Type:
Fueled By: Hot Air.
Cooling: Central Air
Fuel Tank Location: In Basement
Water Service: Public Water Connected
Sewage System: Septic
Elementary: Per Board of Ed
Intermediate:
Middle: Mystic
High School: Stonington
Current List Price: $1,275,000
Original List Price: $1,375,000
DOM: 56
Listing Date: 4/18/2025
Last Updated: 5/21/2025 11:01:08 AM
Expected Active Date: 4/25/2025
List Agent Name: Judy Meucci
List Office Name: Willow Properties
