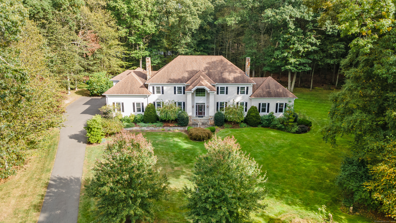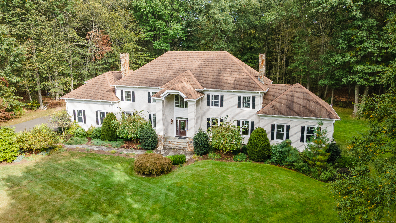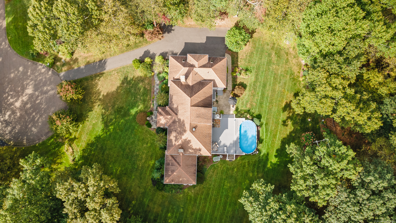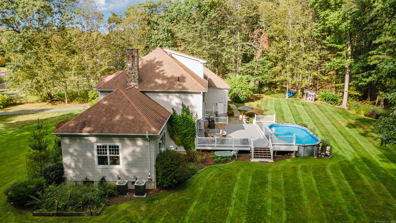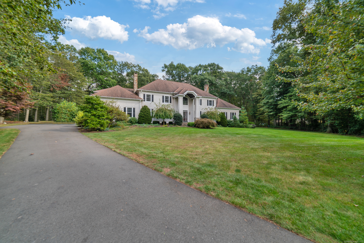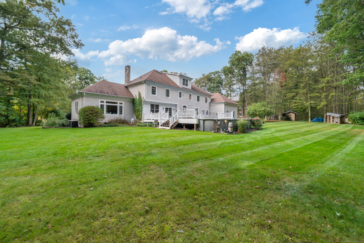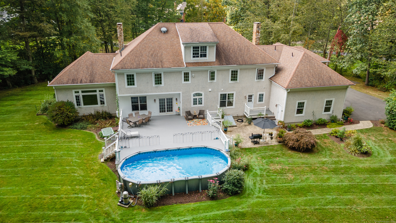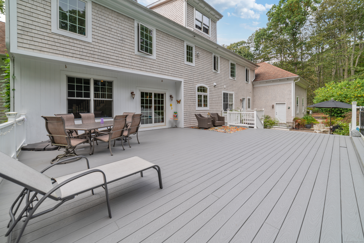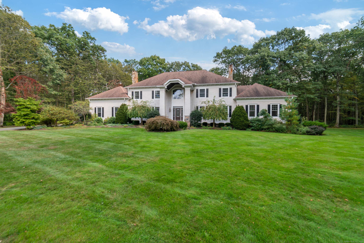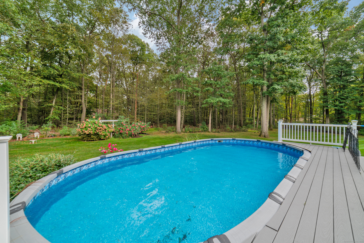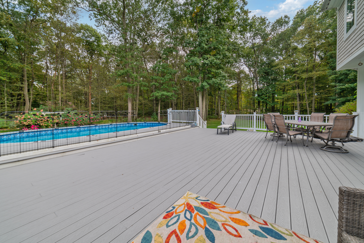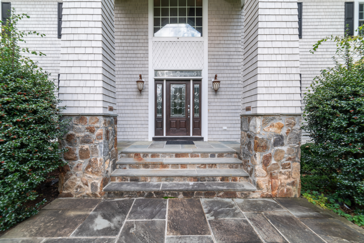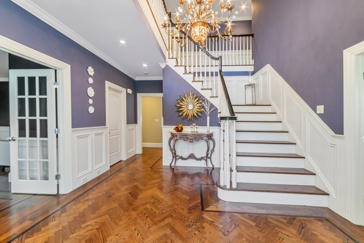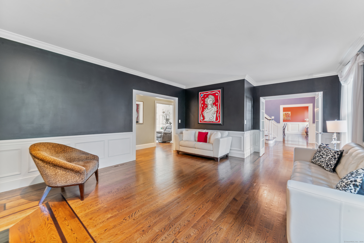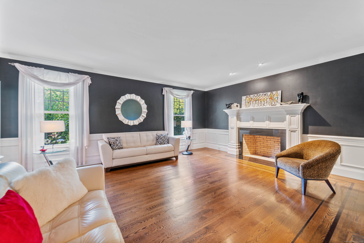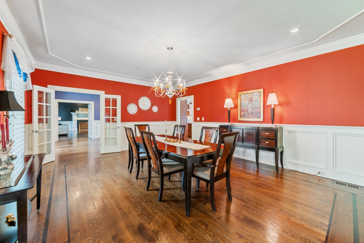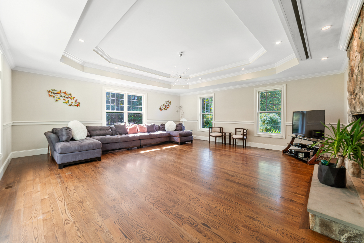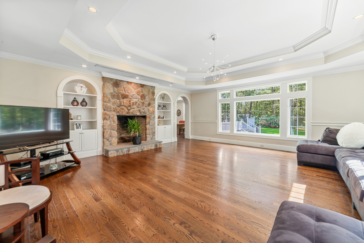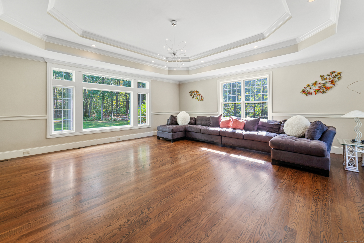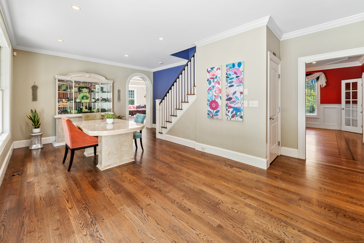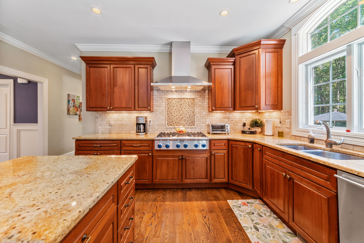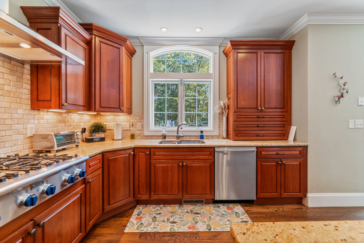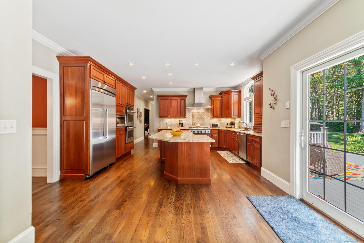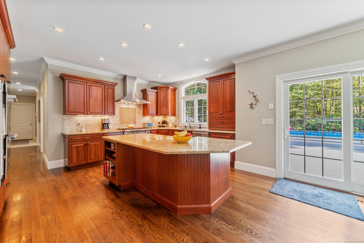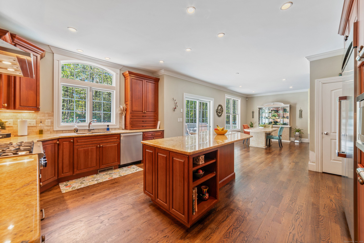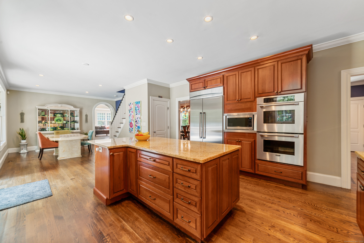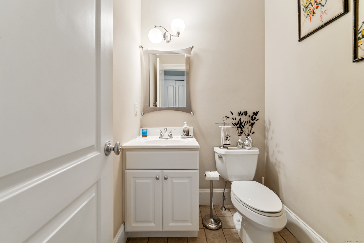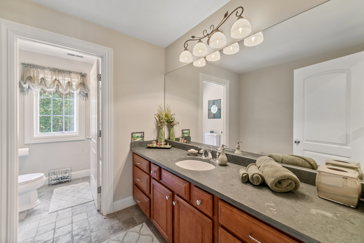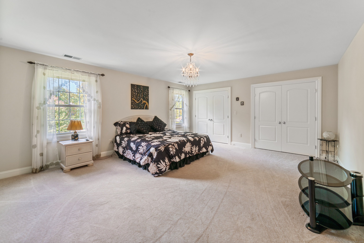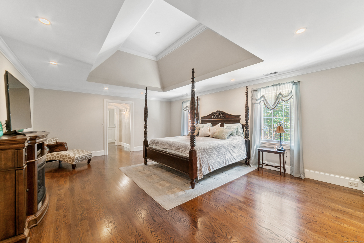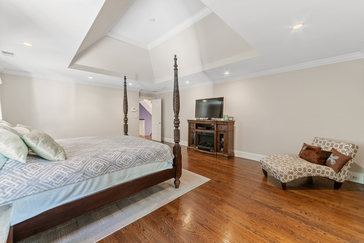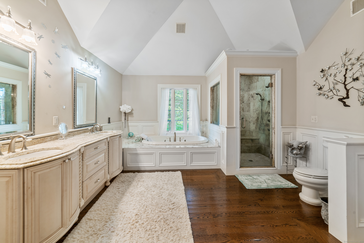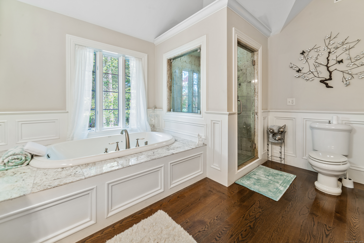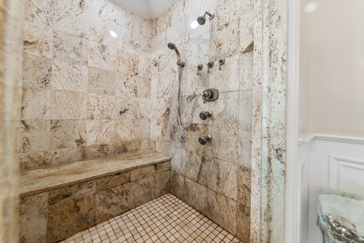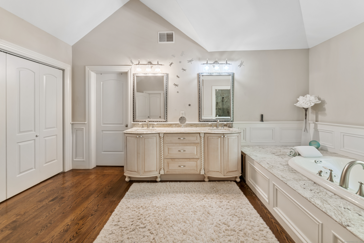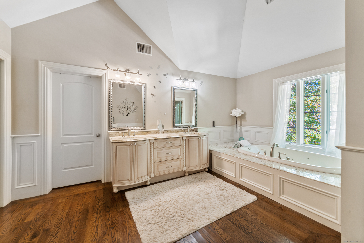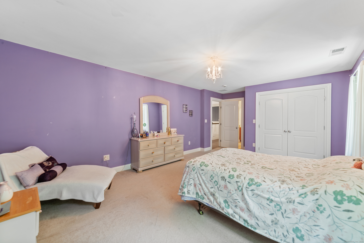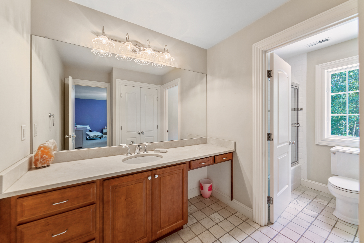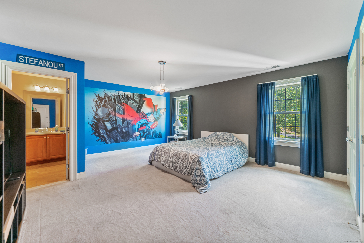More about this Property
If you are interested in more information or having a tour of this property with an experienced agent, please fill out this quick form and we will get back to you!
23 Aldo Drive, Woodbridge CT 06525
Current Price: $1,750,000
 4 beds
4 beds  6 baths
6 baths  5601 sq. ft
5601 sq. ft
Last Update: 6/18/2025
Property Type: Single Family For Sale
Tucked away at the end of a serene cul-de-sac, this elegant 4BR, 6BA Colonial offers a perfect blend of timeless charm and modern comfort. Step inside to discover a grand living room featuring a home theater system, coffered ceilings, expansive windows that flood the space with natural light, and one of two cozy fireplaces. The heart of the home is the spacious kitchen with gleaming stainless steel Thermador appliances, ample cabinetry, and a sunny breakfast nook that overlooks the backyard. A dedicated home office provides the perfect space for remote work or study. Upstairs, the luxurious primary suite features his and hers walk in-closets and a spa-like en-suite bath, while generous secondary bedrooms and well-appointed bathrooms offer plenty of room for everyone. A partially finished basement and attic present additional space for a playroom, gym, or guest quarters. Outside, enjoy warm summer days on the large deck leading to an above-ground pool-perfect for hosting-or simply unwind in the expansive, flat backyard surrounded by mature trees. A spacious 4-car garage offers ample room for vehicles, storage, or even a workshop. This home combines classic Colonial architecture with todays lifestyle needs in a peaceful and private setting. Dont miss this rare opportunity!
GPS friendly
MLS #: 24088835
Style: Colonial
Color:
Total Rooms:
Bedrooms: 4
Bathrooms: 6
Acres: 1.69
Year Built: 2004 (Public Records)
New Construction: No/Resale
Home Warranty Offered:
Property Tax: $23,170
Zoning: A
Mil Rate:
Assessed Value: $499,030
Potential Short Sale:
Square Footage: Estimated HEATED Sq.Ft. above grade is 5601; below grade sq feet total is ; total sq ft is 5601
| Appliances Incl.: | Oven/Range,Range Hood,Refrigerator,Dishwasher |
| Laundry Location & Info: | Main floor 57 X 69 |
| Fireplaces: | 2 |
| Interior Features: | Auto Garage Door Opener |
| Basement Desc.: | Full,Partially Finished |
| Exterior Siding: | Shingle,Cedar,Wood |
| Foundation: | Concrete |
| Roof: | Asphalt Shingle,Gable |
| Parking Spaces: | 4 |
| Garage/Parking Type: | Attached Garage |
| Swimming Pool: | 1 |
| Waterfront Feat.: | Not Applicable |
| Lot Description: | Level Lot,On Cul-De-Sac |
| Occupied: | Owner |
Hot Water System
Heat Type:
Fueled By: Hot Air.
Cooling: Central Air
Fuel Tank Location: In Garage
Water Service: Private Well
Sewage System: Septic
Elementary: Per Board of Ed
Intermediate:
Middle:
High School: Per Board of Ed
Current List Price: $1,750,000
Original List Price: $1,750,000
DOM: 41
Listing Date: 4/24/2025
Last Updated: 5/8/2025 4:05:01 AM
Expected Active Date: 5/8/2025
List Agent Name: Alexa Massimin
List Office Name: Berkshire Hathaway NE Prop.
