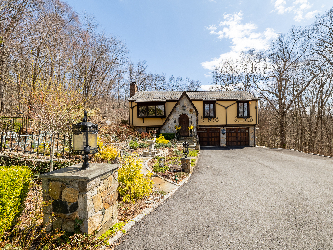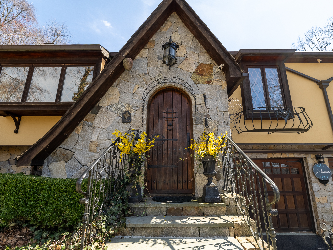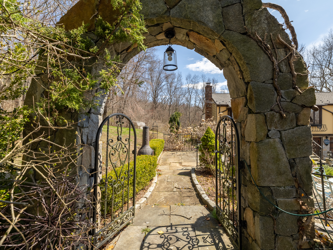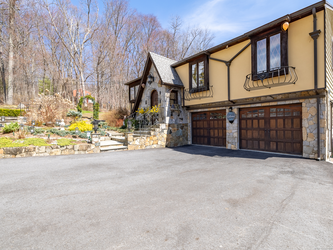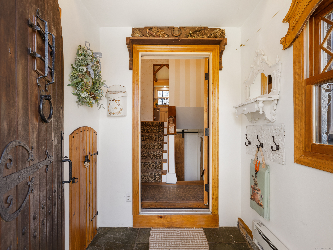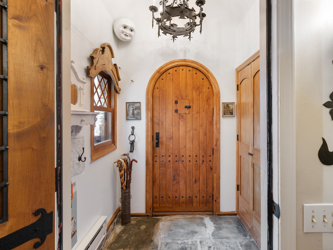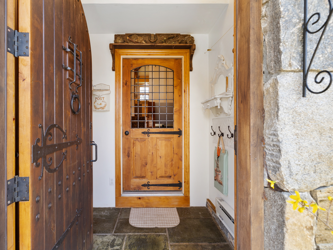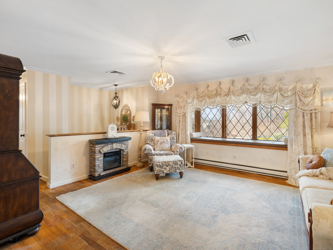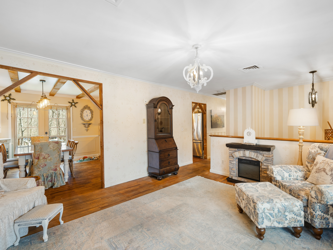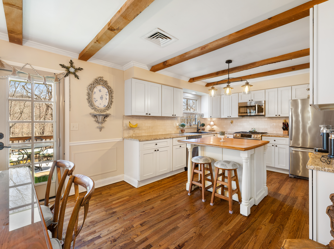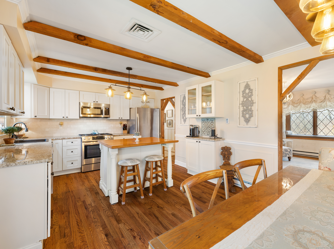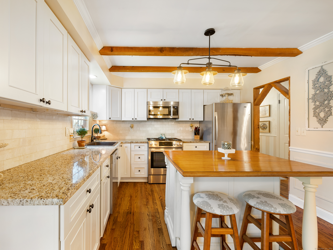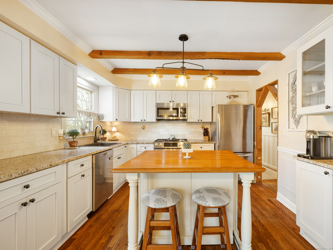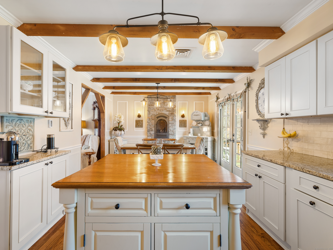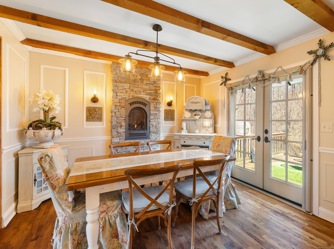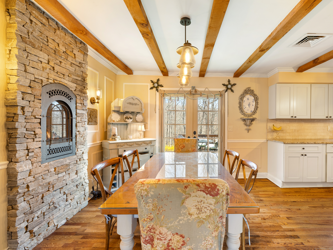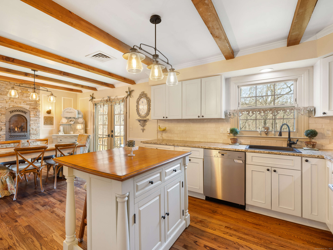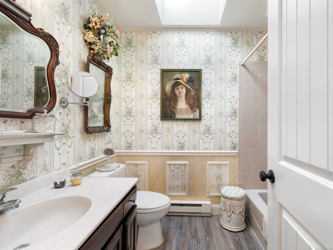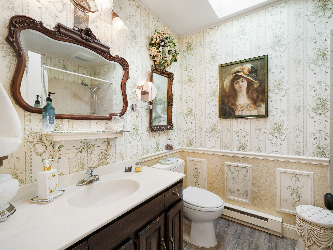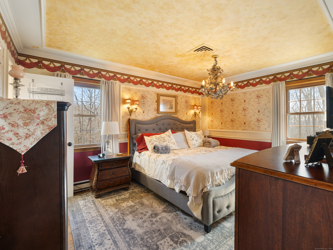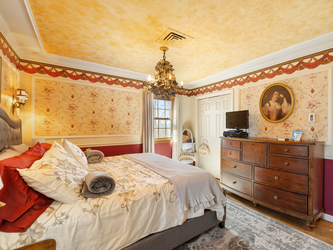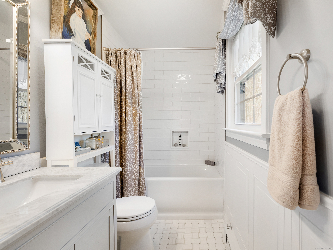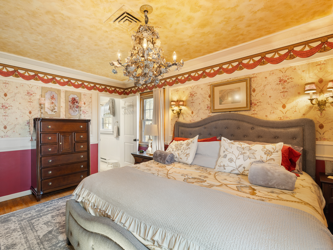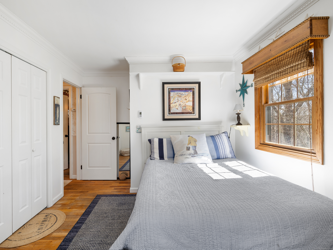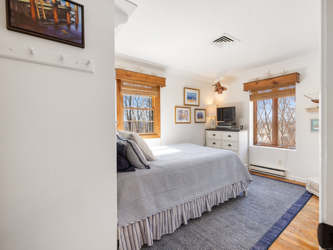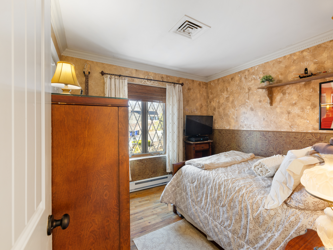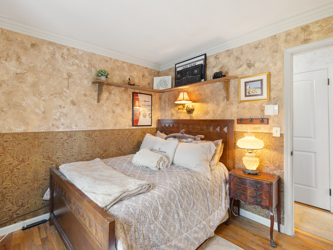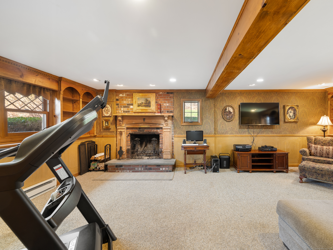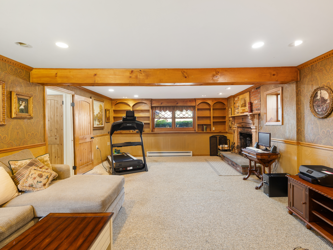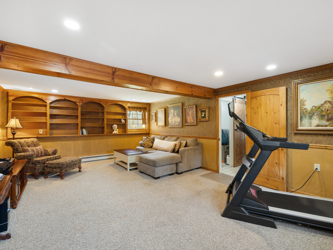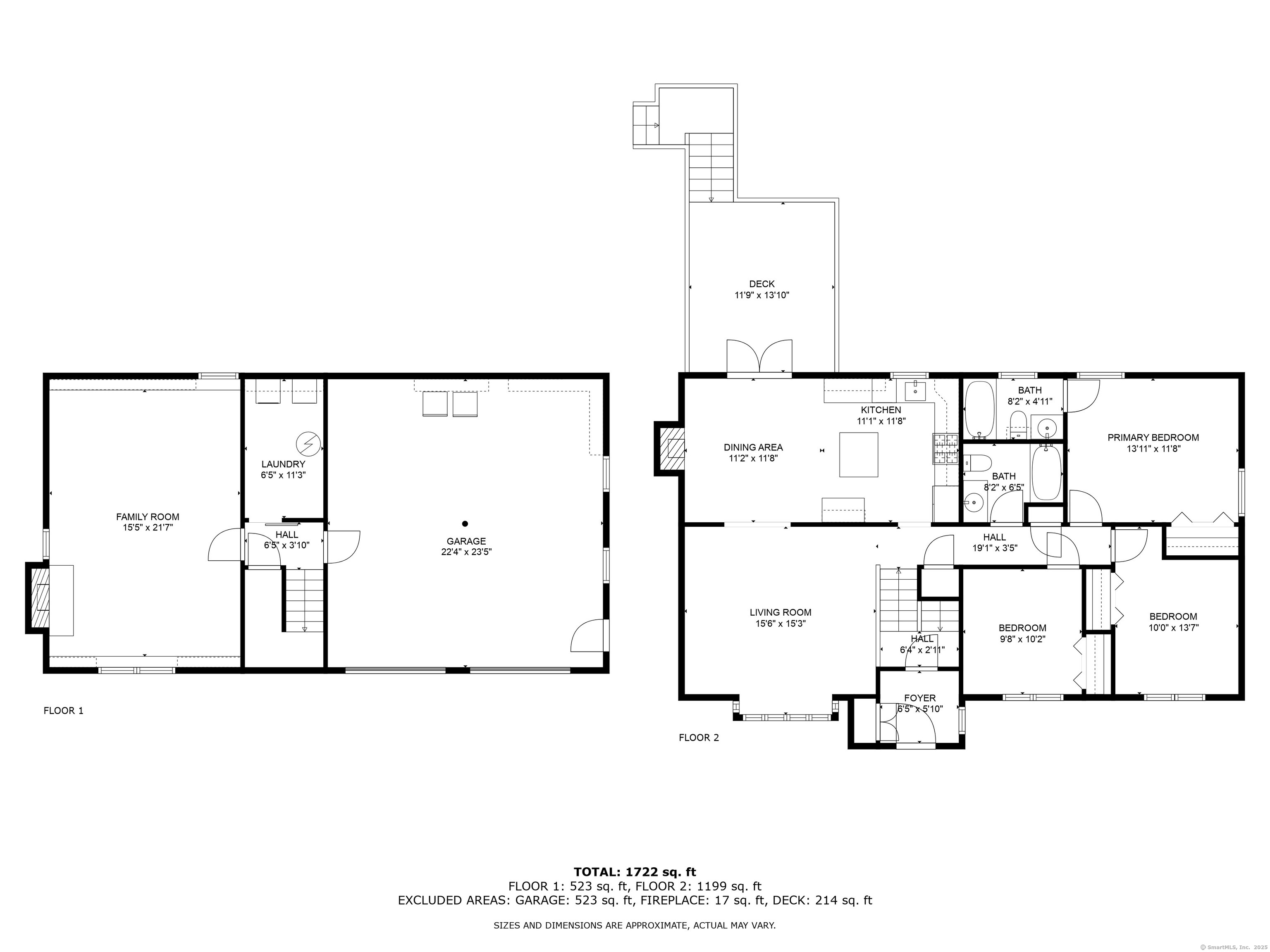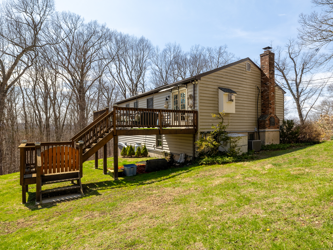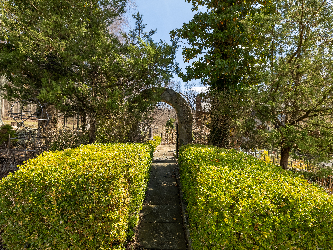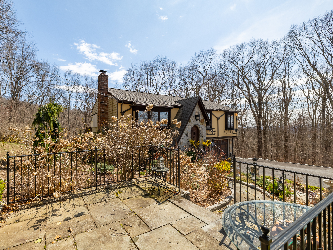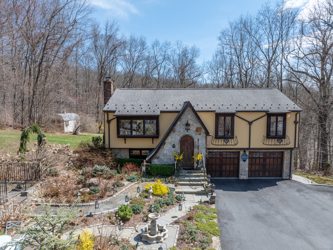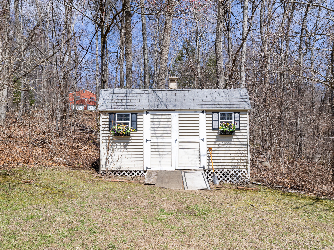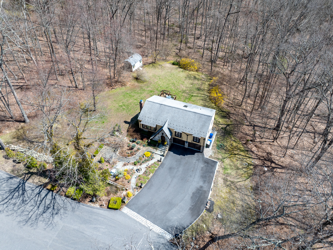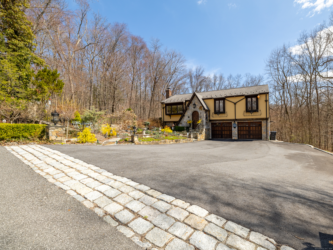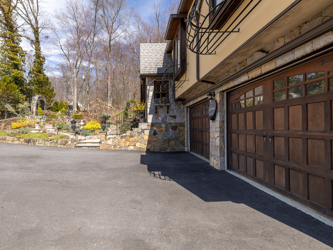More about this Property
If you are interested in more information or having a tour of this property with an experienced agent, please fill out this quick form and we will get back to you!
121 Great Brook Road, New Milford CT 06776
Current Price: $579,000
 3 beds
3 beds  2 baths
2 baths  2320 sq. ft
2320 sq. ft
Last Update: 5/23/2025
Property Type: Single Family For Sale
Welcome to GORGEOUS! This English Tudor manor style home combines tasteful elegance with modern amenities, nestled on a 1.54 acre parcel at the end of a private cul de sac! The beautifully constructed exterior with breathtaking curb appeal features classic stonework, slates, rich wooden doors all curated with stunning hardware. Upon entering, the cozy & impressive foyer sets the stage for this lovingly updated & maintained home with extensive architectural features, timber beams, custom wood trim, window grills, tracery ceilings & more. The magnificent chefs kitchen is outfitted with best in glass cabinetry, stainless, granite & tiles. The dining room wall fireplace brings a fine atmosphere to everyday gatherings or extra special meals, so STUNNING! Beautifully appointed & comfortable bedrooms plus two lovely & updated full baths. The lower level with thoughtfully finished great room features a fabulous fireplace focal point, regal built in shelving & more trims. When its time to unwind, retreat onto the inviting veranda to take in lush perennial & clipping gardens, a fountain, stone arch & paths, ironwork rails & metal gates in your own private oasis. ALL the capital & expensive improvements made, the list goes on & on! Love the epoxy garage floor, brand new hot water heater, expanded driveway, plenty of parking, stone pavers and level parcel. Theres more? Why not enjoy the hanging sphere ball lights year round! A very special, incredible home and not to be missed. HURRY!
Reservoir Rd to Upper Reservoir Rd to Great Brook Rd, follow to the end of the street cul de sac
MLS #: 24088832
Style: Raised Ranch
Color: Tudor
Total Rooms:
Bedrooms: 3
Bathrooms: 2
Acres: 1.54
Year Built: 1979 (Public Records)
New Construction: No/Resale
Home Warranty Offered:
Property Tax: $5,771
Zoning: R60
Mil Rate:
Assessed Value: $193,840
Potential Short Sale:
Square Footage: Estimated HEATED Sq.Ft. above grade is 1216; below grade sq feet total is 1104; total sq ft is 2320
| Appliances Incl.: | Gas Range,Oven/Range,Microwave,Refrigerator,Dishwasher,Washer,Electric Dryer |
| Laundry Location & Info: | Lower Level |
| Fireplaces: | 2 |
| Basement Desc.: | Full,Heated,Fully Finished |
| Exterior Siding: | Vinyl Siding,Stone,Stucco |
| Exterior Features: | Grill,Terrace,Shed,Gutters,Garden Area,Lighting,Stone Wall,Patio |
| Foundation: | Concrete |
| Roof: | Asphalt Shingle |
| Parking Spaces: | 2 |
| Garage/Parking Type: | Under House Garage |
| Swimming Pool: | 0 |
| Waterfront Feat.: | Not Applicable |
| Lot Description: | In Subdivision,Lightly Wooded,Treed,Level Lot,On Cul-De-Sac,Professionally Landscaped |
| Occupied: | Owner |
Hot Water System
Heat Type:
Fueled By: Baseboard.
Cooling: Central Air
Fuel Tank Location:
Water Service: Private Well
Sewage System: Septic
Elementary: Northville
Intermediate: Sarah Noble Intermediate Schoo
Middle: Schaghticoke
High School: New Milford
Current List Price: $579,000
Original List Price: $579,000
DOM: 27
Listing Date: 4/17/2025
Last Updated: 5/14/2025 2:12:49 PM
List Agent Name: Melissa Karaffa
List Office Name: William Raveis Real Estate
