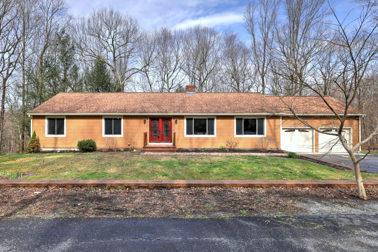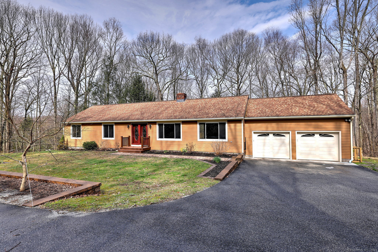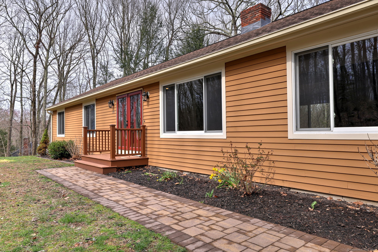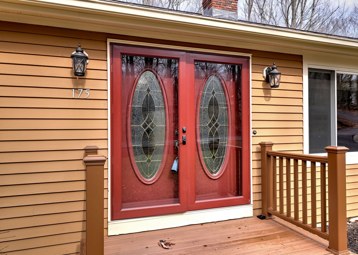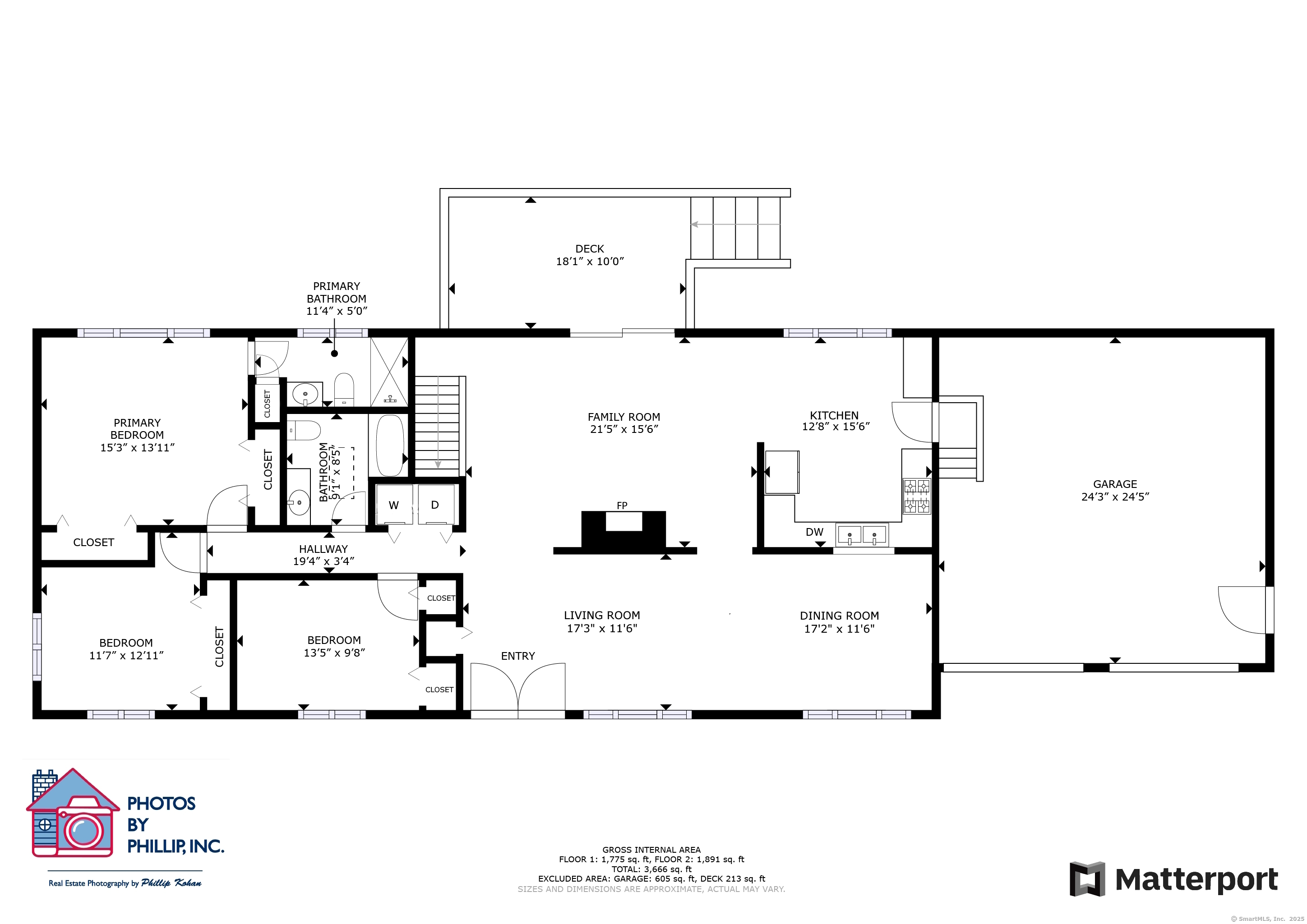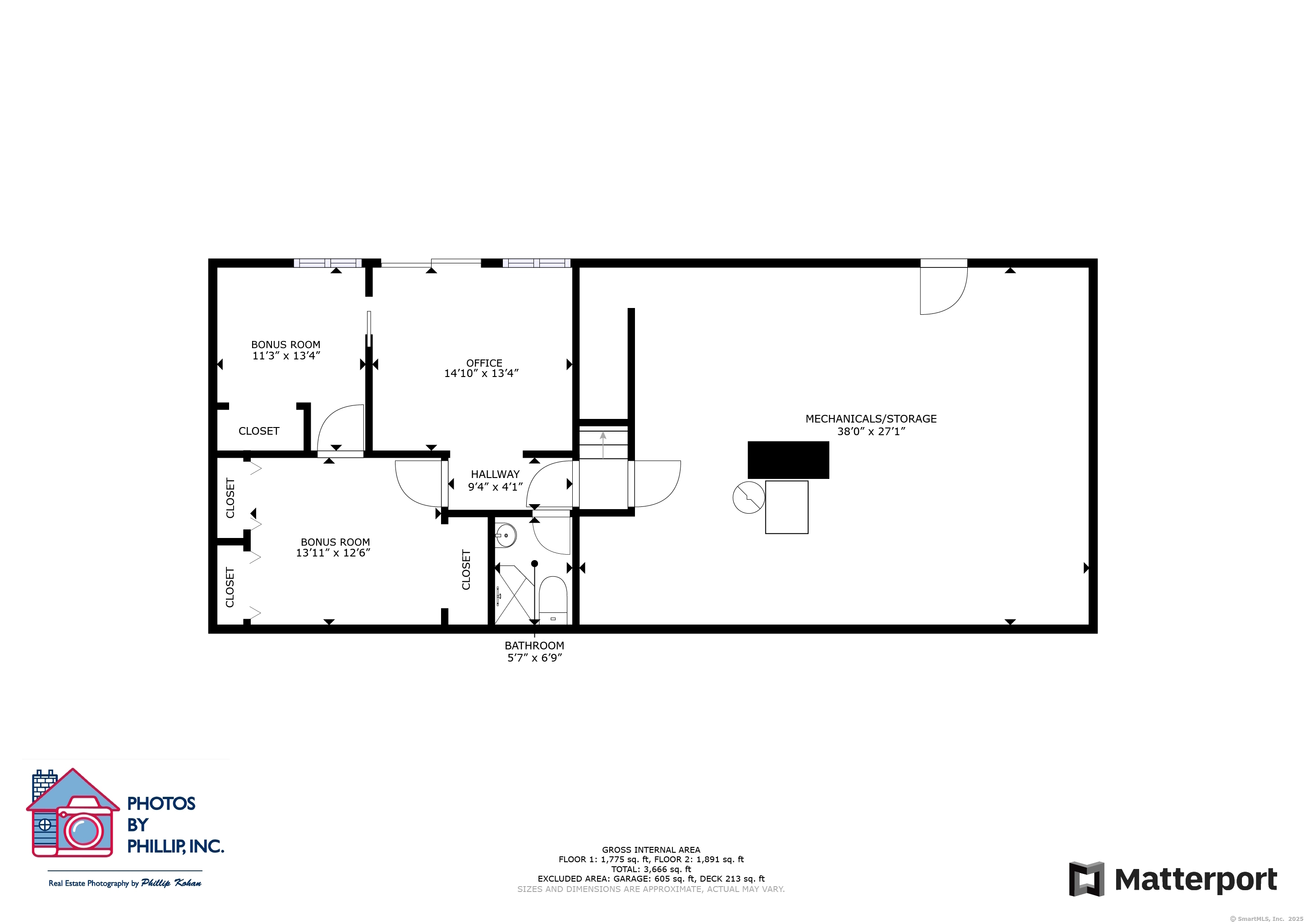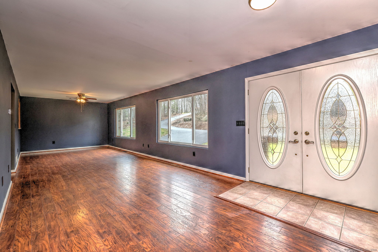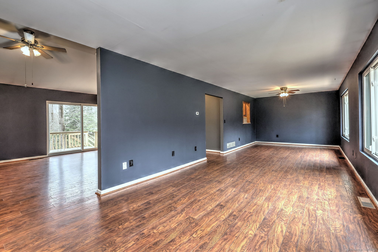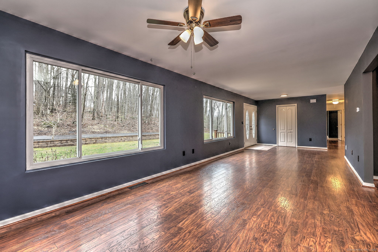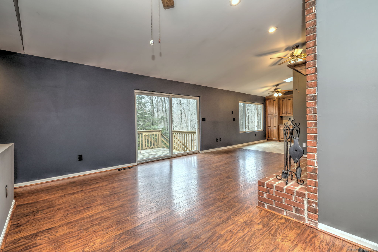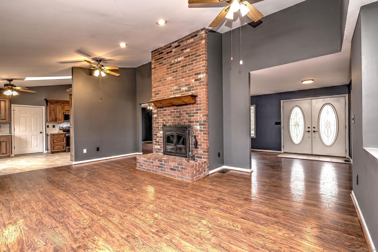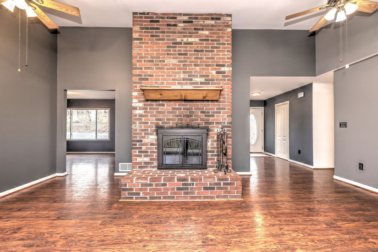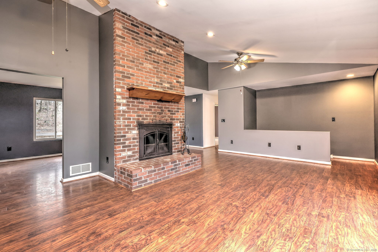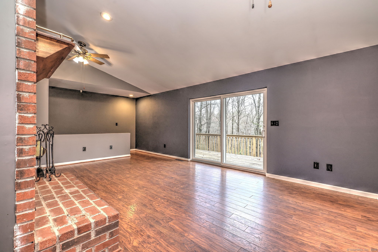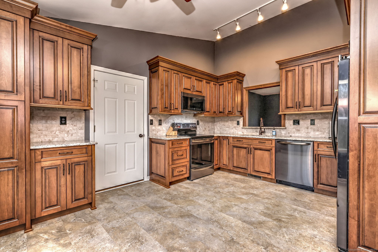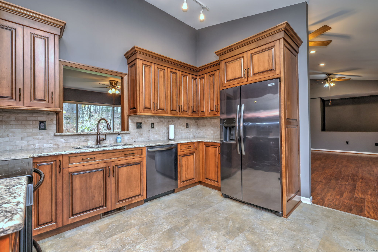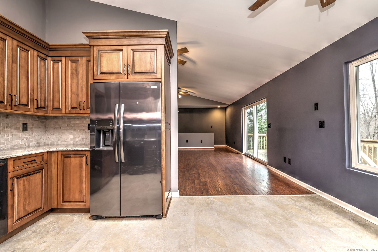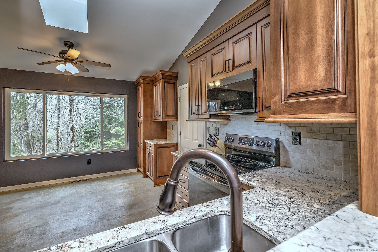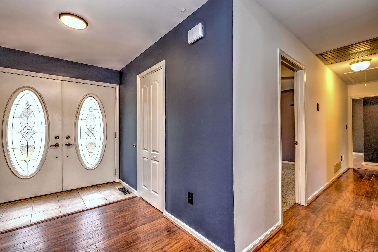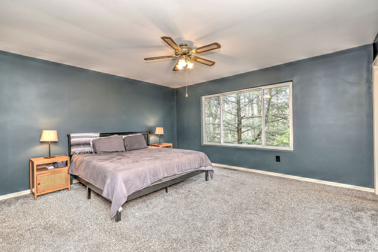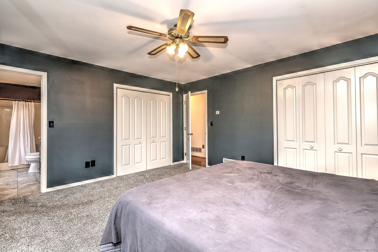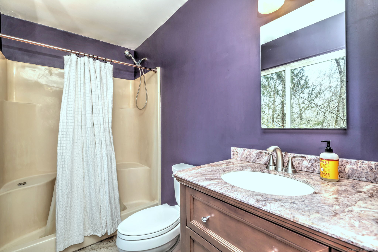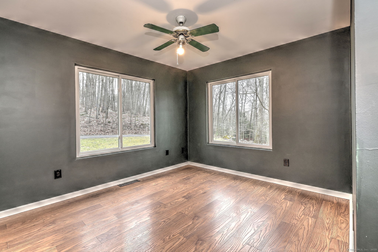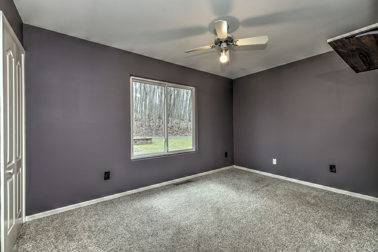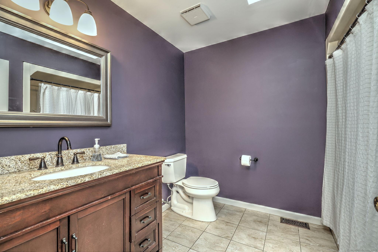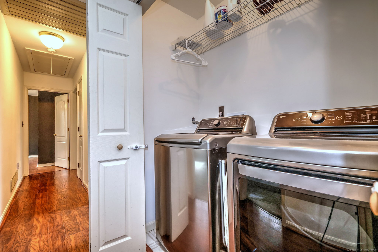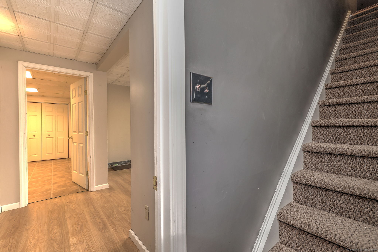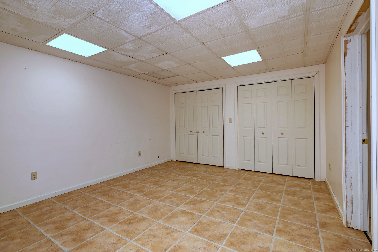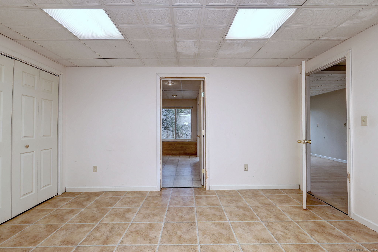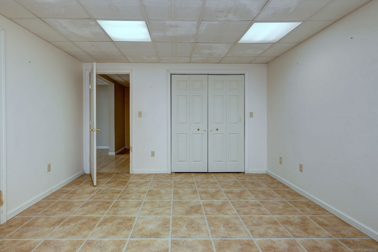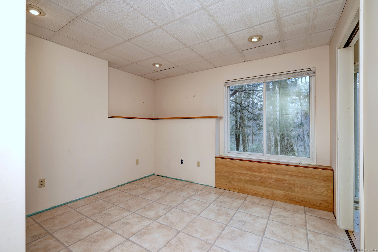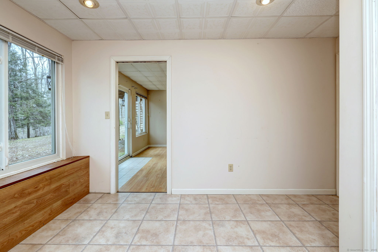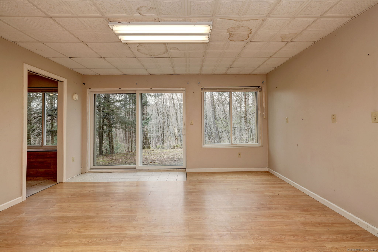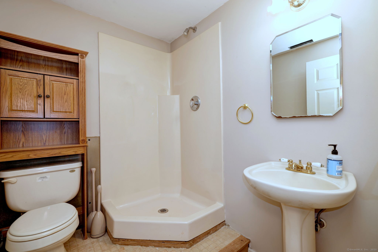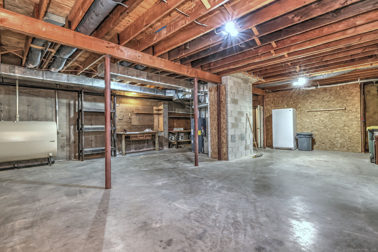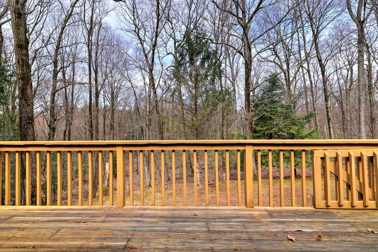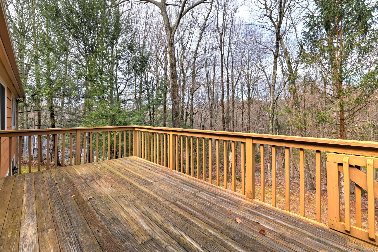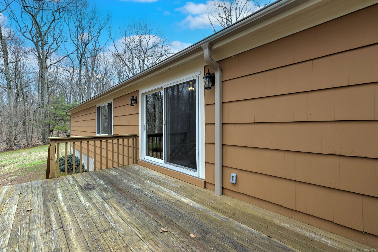More about this Property
If you are interested in more information or having a tour of this property with an experienced agent, please fill out this quick form and we will get back to you!
175 View Road, Southbury CT 06488
Current Price: $550,000
 3 beds
3 beds  3 baths
3 baths  2696 sq. ft
2696 sq. ft
Last Update: 6/18/2025
Property Type: Single Family For Sale
The one you have waited for is here! Fantastic single level with lower level in-law potential! Beautiful, spacious and updated three-bedroom, three full bath Ranch with wonderful open floor plan is perfectly set back on a quiet cul-de-sac near the Southford Falls park. The exterior of the home was professionally painted in 2022 and the mechanicals have been updated and regularly serviced. In 2022 the eat-in kitchen was completely renovated by Cross River Kitchens of Oxford and features full overlay cabinets, quartz counters and black stainless appliances. A wood-burning fireplace, vaulted ceiling and slider to the deck that overlooks a picturesque yard makes the Family Room great for entertaining inside and out! Both main level baths include granite vanities and ceramic tile floors; the hall bath has a skylight. The walkout lower level has three finished rooms: a lovely rec room with slider to the backyard, an office area with closets, and a storage room with closets. The entire lower level can easily hook up into the central heat system with the duct-work already in the drop ceiling. There is an additional 1000 sq ft of unfinished basement with the mechanical systems also features walk-out access and 9 ceilings. 600 sf Garage An Impressive list of upgrades makes this must see house into a must have! Hurry
Rte 188 to Hulls Hill Road to West View Road, Driveway on the left.
MLS #: 24088824
Style: Ranch
Color:
Total Rooms:
Bedrooms: 3
Bathrooms: 3
Acres: 2.39
Year Built: 1991 (Public Records)
New Construction: No/Resale
Home Warranty Offered:
Property Tax: $7,432
Zoning: R-60
Mil Rate:
Assessed Value: $314,910
Potential Short Sale:
Square Footage: Estimated HEATED Sq.Ft. above grade is 1848; below grade sq feet total is 848; total sq ft is 2696
| Appliances Incl.: | Oven/Range,Microwave,Refrigerator,Dishwasher,Washer,Dryer |
| Laundry Location & Info: | Main Level |
| Fireplaces: | 1 |
| Energy Features: | Thermopane Windows |
| Interior Features: | Auto Garage Door Opener,Cable - Pre-wired,Open Floor Plan |
| Energy Features: | Thermopane Windows |
| Basement Desc.: | Full,Partially Finished,Full With Walk-Out |
| Exterior Siding: | Wood |
| Exterior Features: | Deck |
| Foundation: | Concrete |
| Roof: | Shingle |
| Parking Spaces: | 2 |
| Garage/Parking Type: | Attached Garage |
| Swimming Pool: | 0 |
| Waterfront Feat.: | Not Applicable |
| Lot Description: | Interior Lot,Lightly Wooded,Level Lot |
| Nearby Amenities: | Library,Park,Playground/Tot Lot,Putting Green,Tennis Courts |
| In Flood Zone: | 0 |
| Occupied: | Owner |
Hot Water System
Heat Type:
Fueled By: Hot Air.
Cooling: Ceiling Fans,Central Air
Fuel Tank Location: Above Ground
Water Service: Private Well
Sewage System: Septic
Elementary: Per Board of Ed
Intermediate:
Middle:
High School: Pomperaug
Current List Price: $550,000
Original List Price: $550,000
DOM: 15
Listing Date: 4/21/2025
Last Updated: 6/11/2025 7:58:15 PM
Expected Active Date: 4/24/2025
List Agent Name: Renee Mascia
List Office Name: RE/MAX Right Choice
