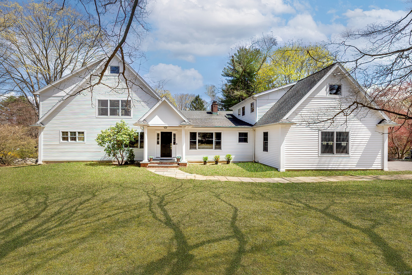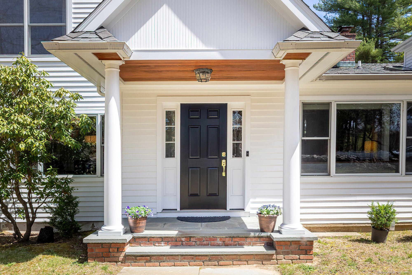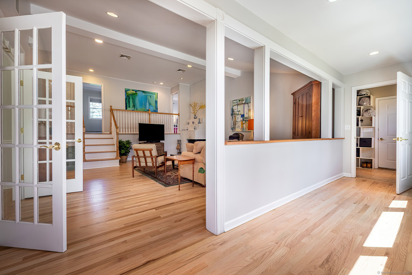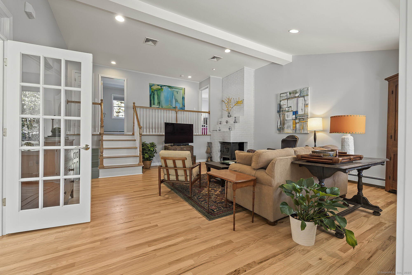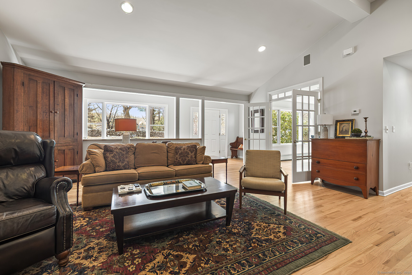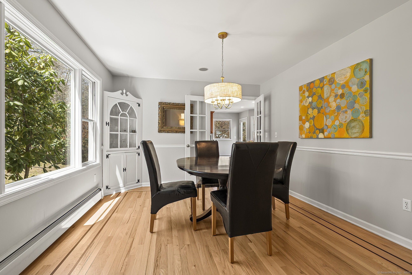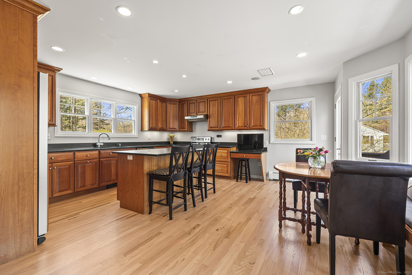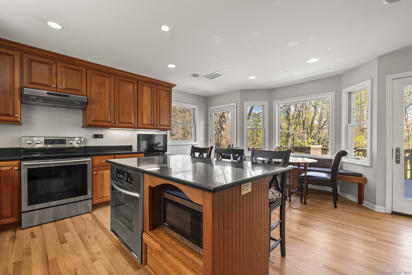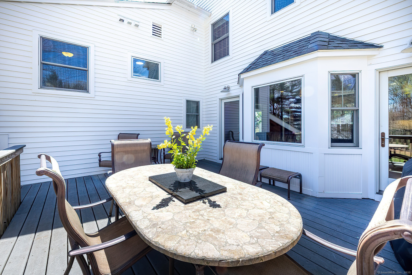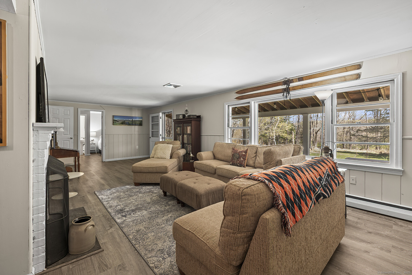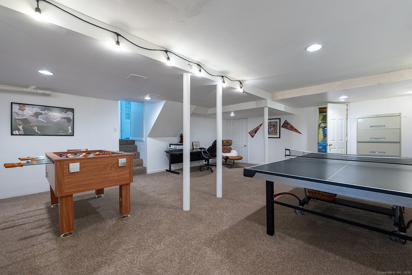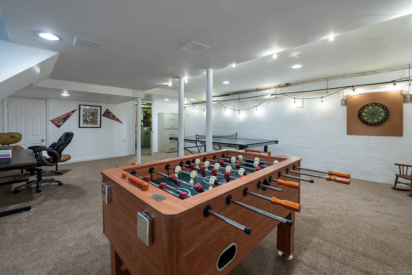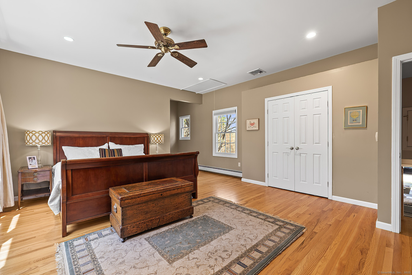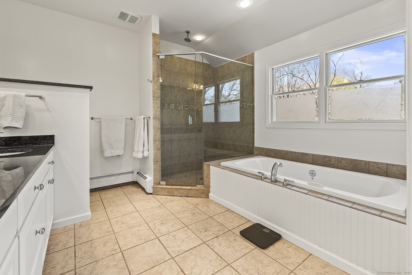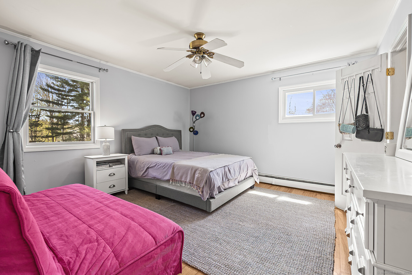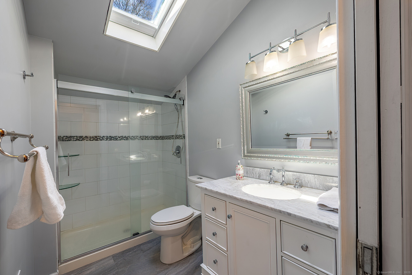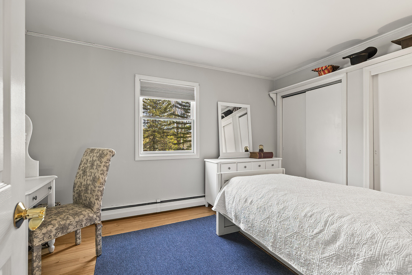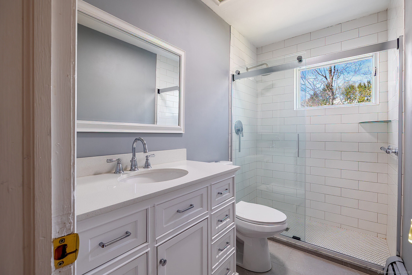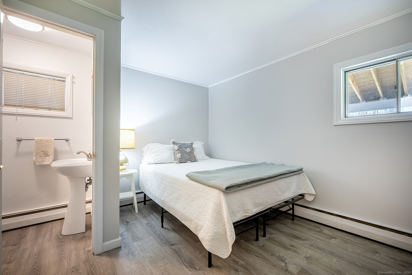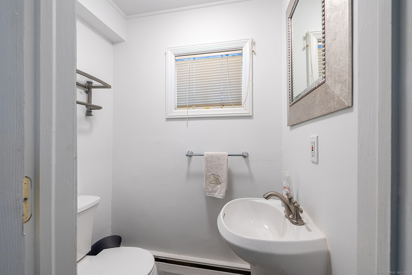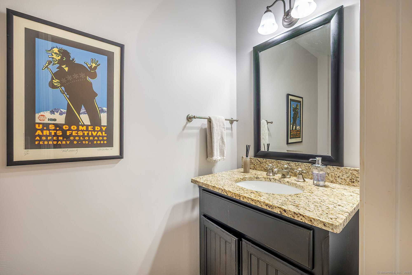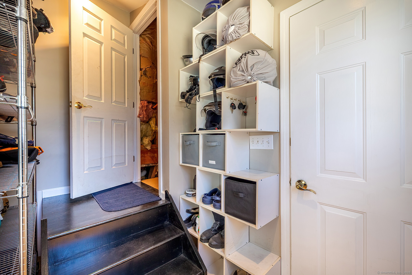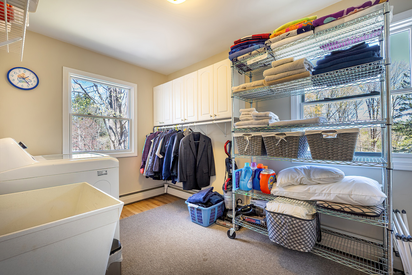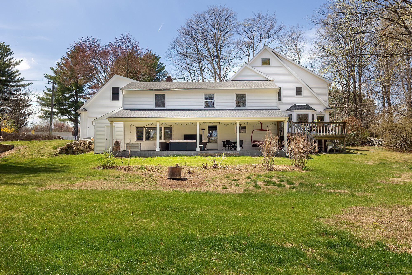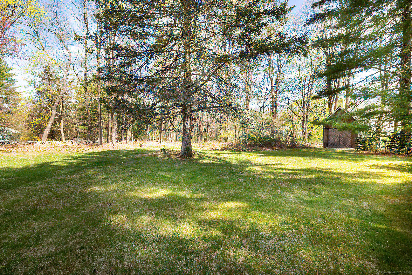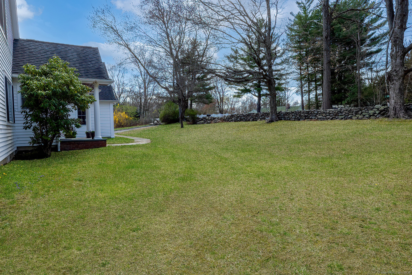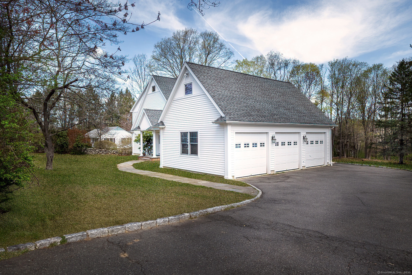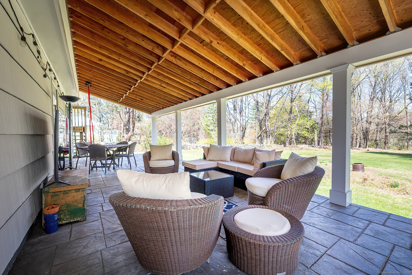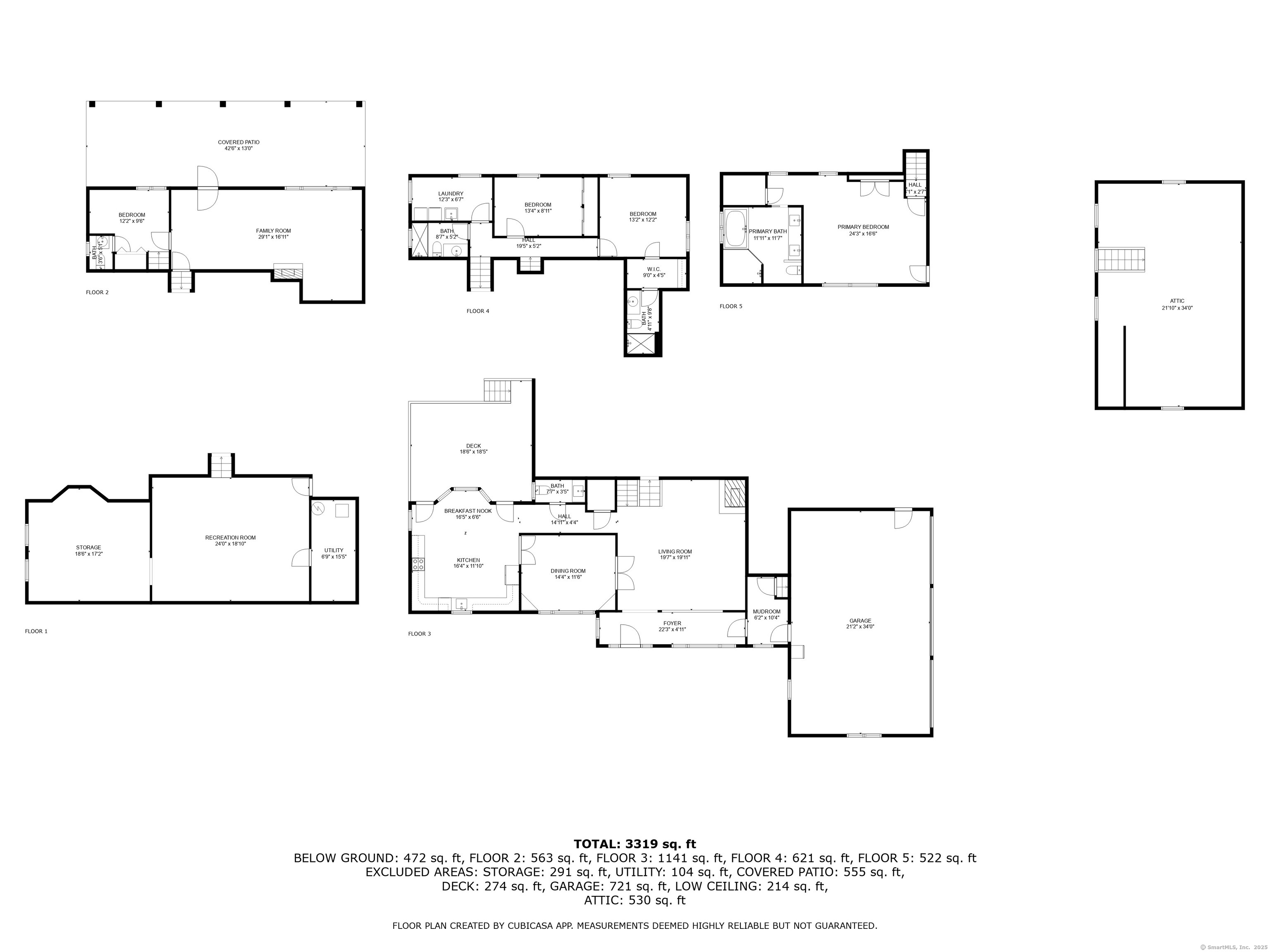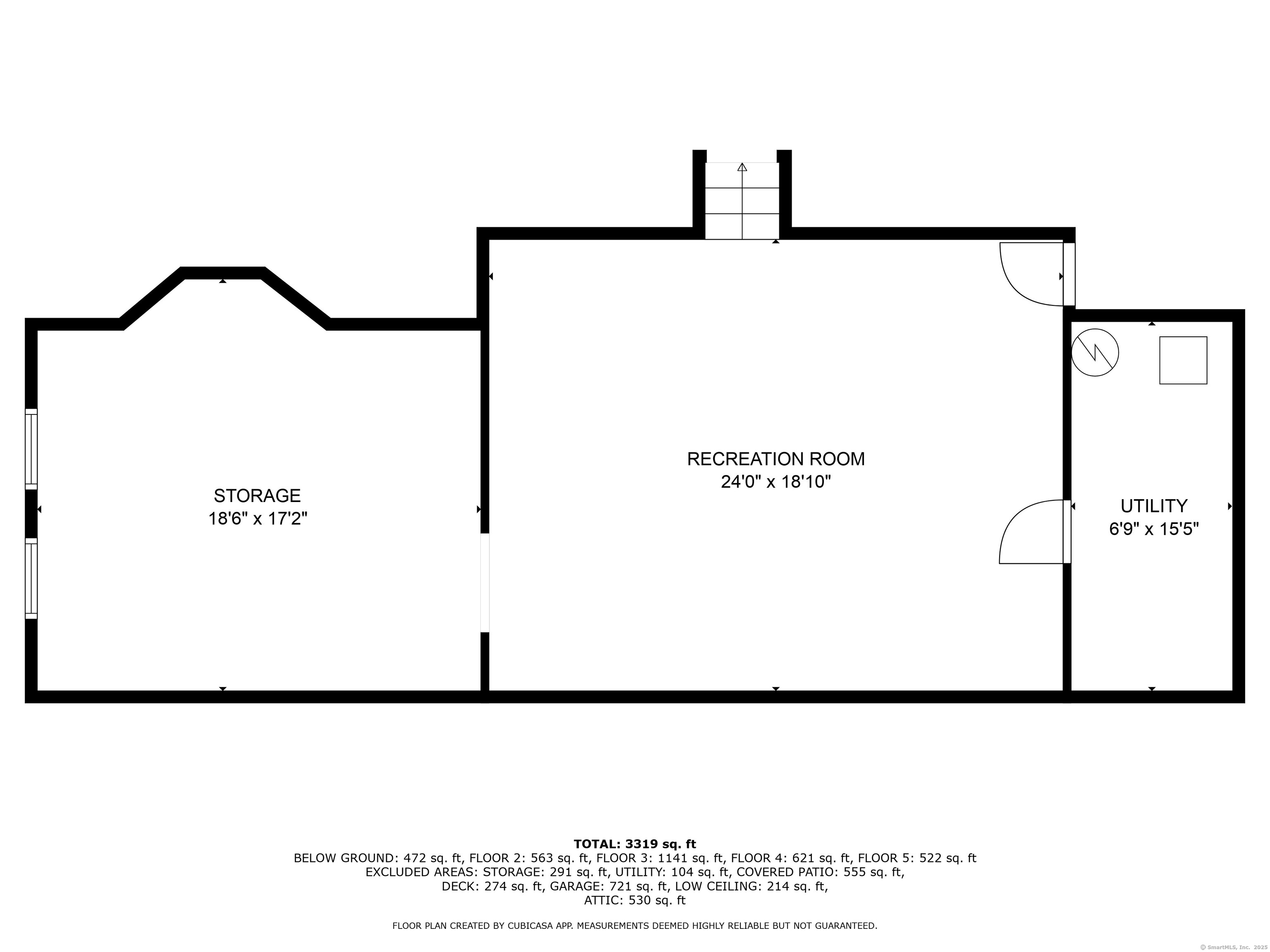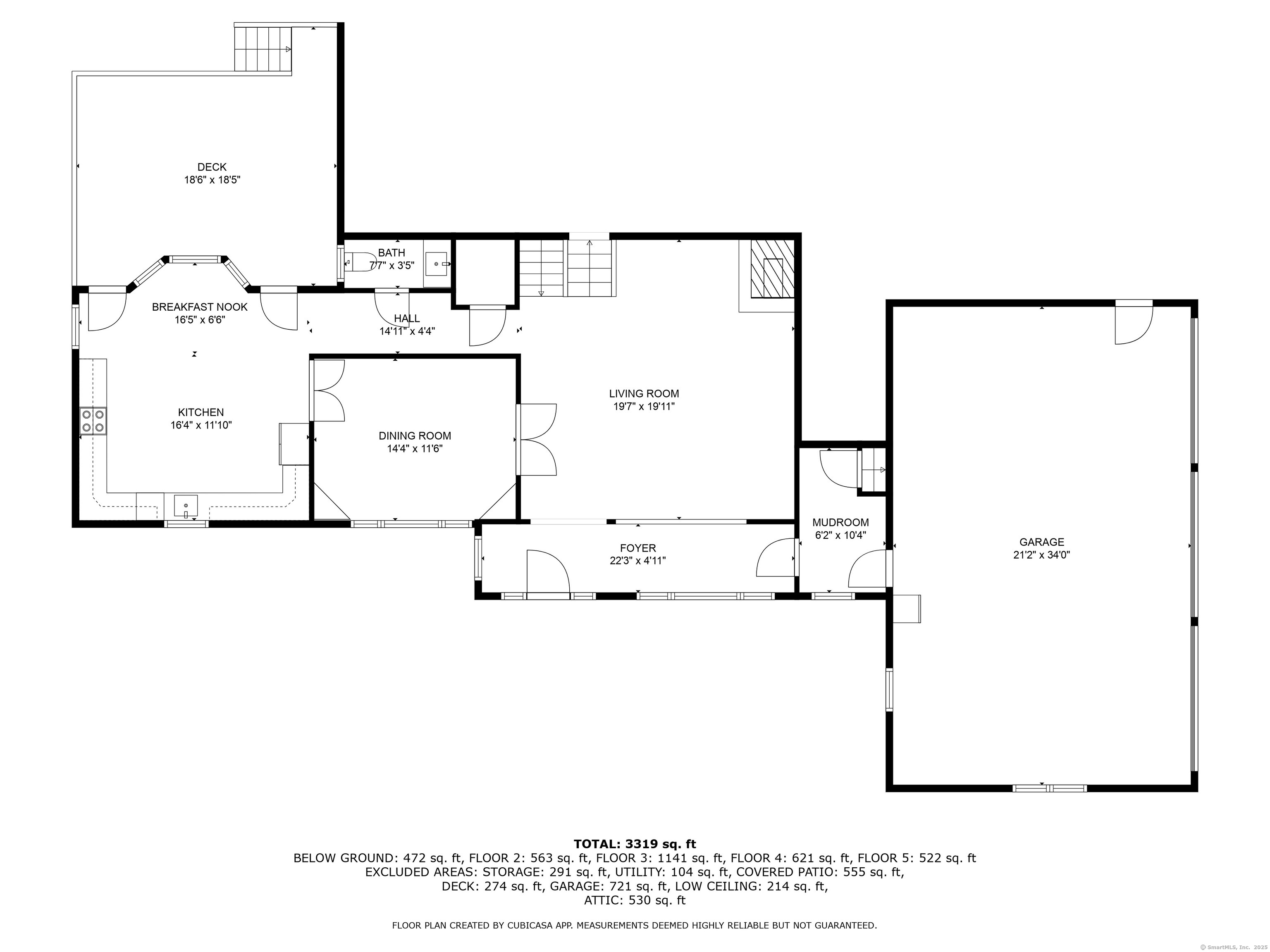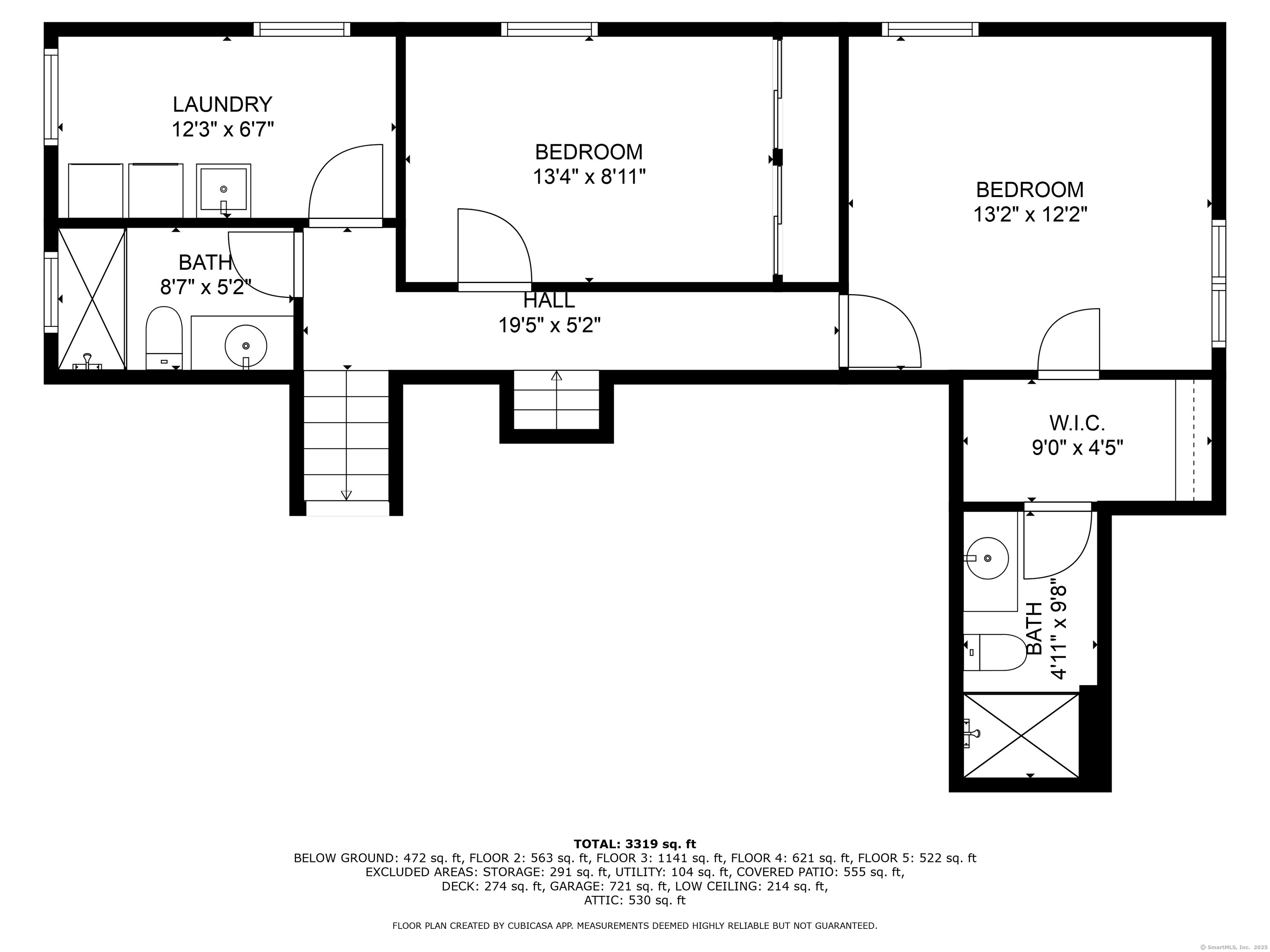More about this Property
If you are interested in more information or having a tour of this property with an experienced agent, please fill out this quick form and we will get back to you!
48 West Wilton Road, Ridgefield CT 06877
Current Price: $998,000
 4 beds
4 beds  5 baths
5 baths  2951 sq. ft
2951 sq. ft
Last Update: 6/19/2025
Property Type: Single Family For Sale
Fantastic 4-Bedroom, 3.5-Bath Colonial Split-Level with a Contemporary Vibe Located in desirable Southern Ridgefield, this stylish home sits on a beautiful, level 1-plus acre lot with an expansive backyard-perfect for play, entertaining, or peaceful relaxation. A blend of classic charm and modern flair, this spacious home offers a unique layout and plenty of room to live and grow. A major remodel in 2004 transformed this home, adding a second primary bedroom suite, an expanded kitchen, a new deck, a new roof, a new three-car garage, and all new exterior windows, and a new mudroom, just to name a few upgrades! Theres also a bonus room above the garage with an additional 600 square feet waiting to be finished, perfect for a home office, gym, or guest suite. Plus, a charming she-shed/barn in the backyard provides additional storage or creative space, plus, there is an additional workshop next to the garage. Just turn right and in a few minutes you are in the amazing downtown Ridgefield. Shops, restuarants, entertainment and so much more.
HIGHEST AND BEST BY MONDAY 12 NOON Please note the property has an electric fence.
Wilton Road West to corner of Wilton Road West and Wilton Road East
MLS #: 24088803
Style: Colonial,Split Level
Color: White
Total Rooms:
Bedrooms: 4
Bathrooms: 5
Acres: 1
Year Built: 1956 (Public Records)
New Construction: No/Resale
Home Warranty Offered:
Property Tax: $13,802
Zoning: RAA
Mil Rate:
Assessed Value: $523,810
Potential Short Sale:
Square Footage: Estimated HEATED Sq.Ft. above grade is 2951; below grade sq feet total is ; total sq ft is 2951
| Appliances Incl.: | Electric Cooktop,Oven/Range,Microwave,Refrigerator,Dishwasher |
| Laundry Location & Info: | Upper Level |
| Fireplaces: | 2 |
| Interior Features: | Open Floor Plan |
| Basement Desc.: | Full |
| Exterior Siding: | Clapboard |
| Exterior Features: | Shed,Deck,Garden Area,Stone Wall,Patio |
| Foundation: | Concrete |
| Roof: | Asphalt Shingle |
| Parking Spaces: | 3 |
| Garage/Parking Type: | Attached Garage,Paved |
| Swimming Pool: | 0 |
| Waterfront Feat.: | Not Applicable |
| Lot Description: | Lightly Wooded,Level Lot |
| Nearby Amenities: | Basketball Court,Golf Course,Health Club,Library,Park,Tennis Courts |
| In Flood Zone: | 0 |
| Occupied: | Owner |
Hot Water System
Heat Type:
Fueled By: Hot Water.
Cooling: Central Air
Fuel Tank Location: In Basement
Water Service: Private Well
Sewage System: Septic
Elementary: Per Board of Ed
Intermediate: Per Board of Ed
Middle: Per Board of Ed
High School: Per Board of Ed
Current List Price: $998,000
Original List Price: $998,000
DOM: 42
Listing Date: 4/23/2025
Last Updated: 6/11/2025 6:08:01 PM
Expected Active Date: 4/25/2025
List Agent Name: Barbara Reiss
List Office Name: William Pitt Sothebys Intl
