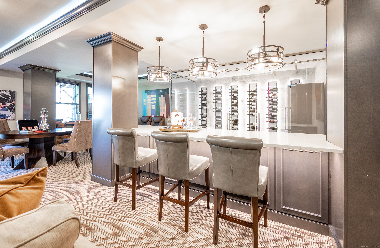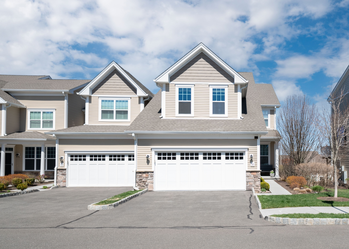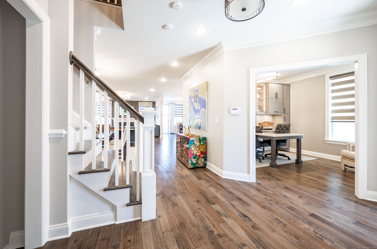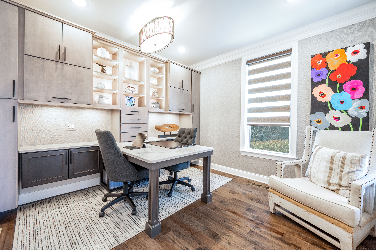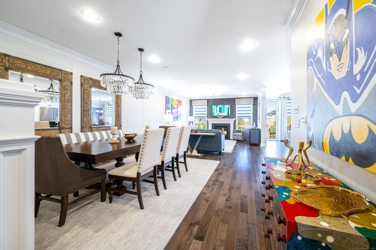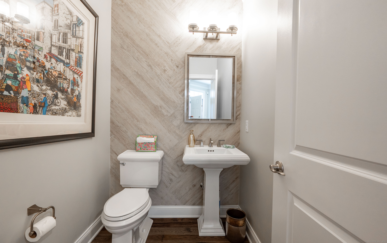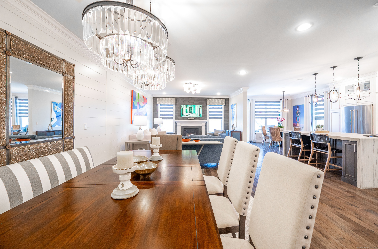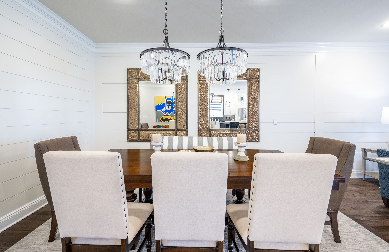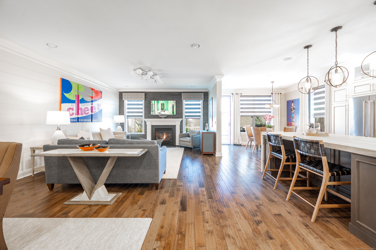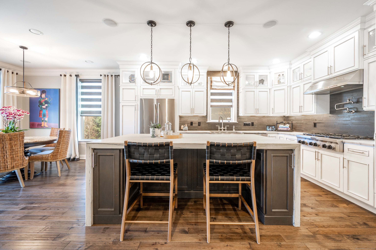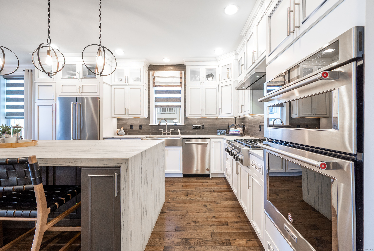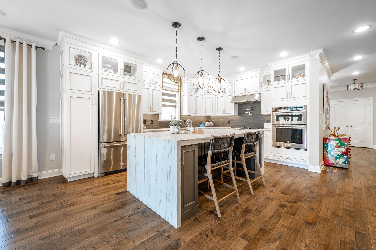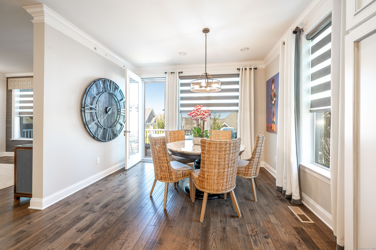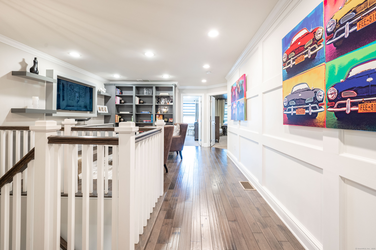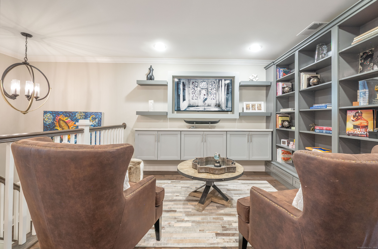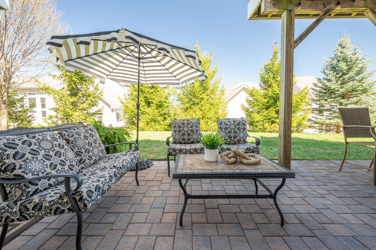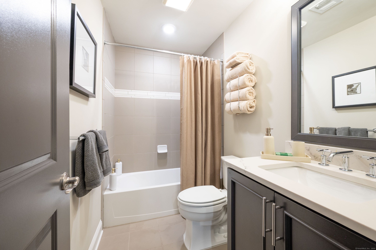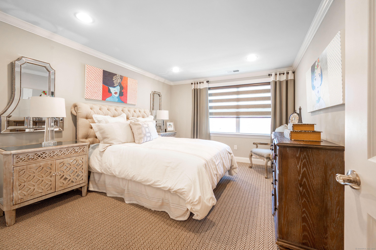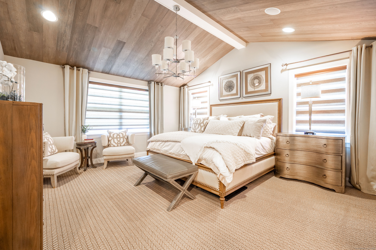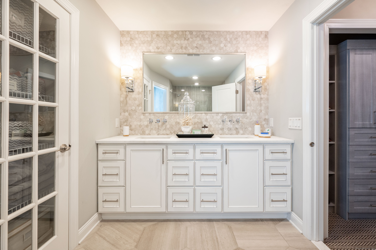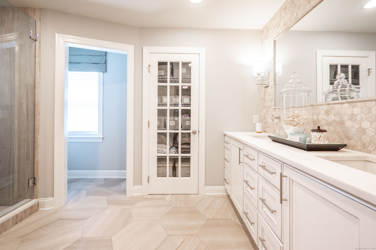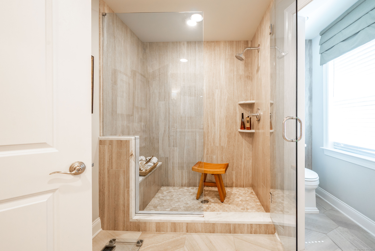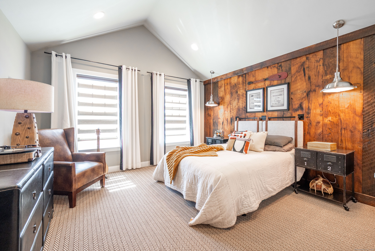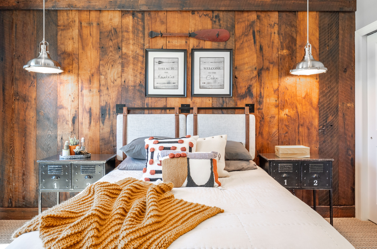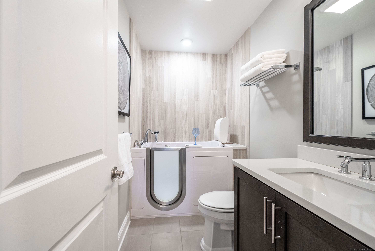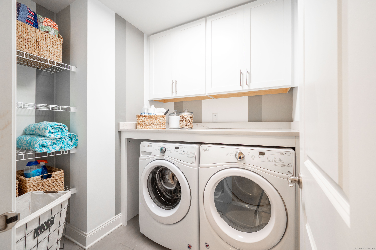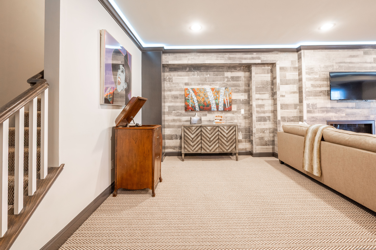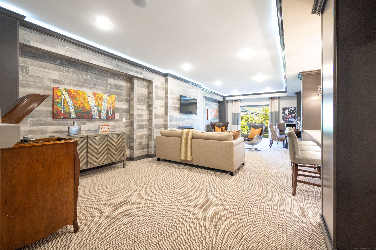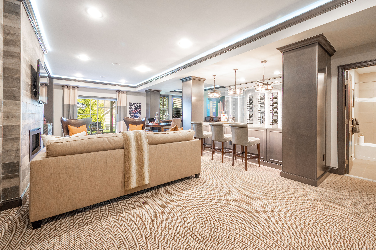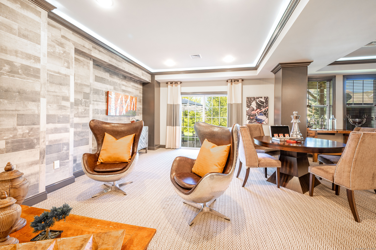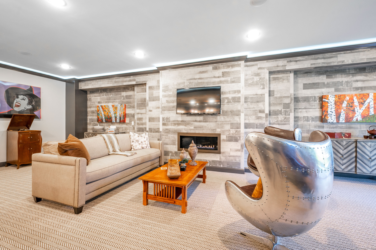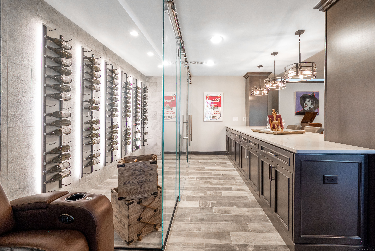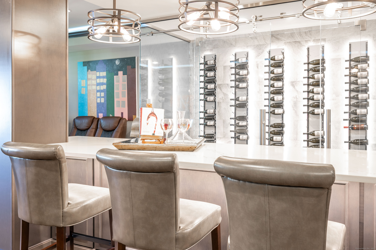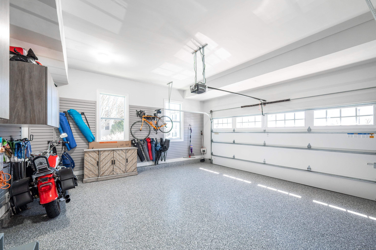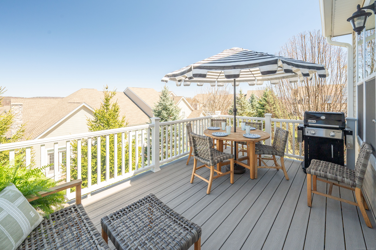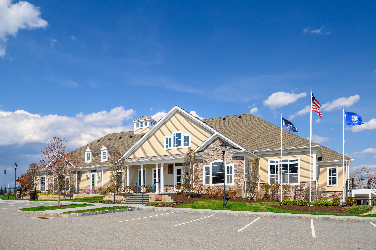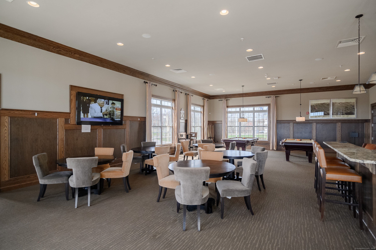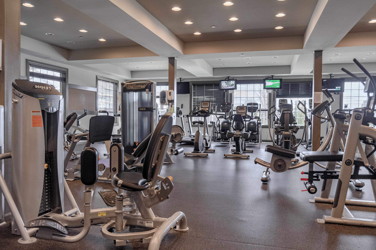More about this Property
If you are interested in more information or having a tour of this property with an experienced agent, please fill out this quick form and we will get back to you!
10 Old Pasture Drive, Danbury CT 06810
Current Price: $1,175,000
 3 beds
3 beds  4 baths
4 baths  3730 sq. ft
3730 sq. ft
Last Update: 6/18/2025
Property Type: Condo/Co-Op For Sale
The Ultimate...The pinnacle of success in the world of design. Own this Toll Brothers decorated model near the NY border. Like nothing that has ever been on the market before at Rivington...discover unparalleled upscale finishes meticulously created by an award-winning design team & enhanced by the current owner. This sophisticated end unit with 3 living levels includes an attached 2 car garage. The open living floor plan is heralded by an upgraded gourmet kitchen which features a marble honed waterfall island and counter seating. Entertain friends in the living and dining rooms where you can gather around the fireplace or step out onto the deck for night star gazing. Wine enthusiasts will host wine-tasting events at the custom built-in bar seamlessly paired with a walk in wine room on the garden level where you will find a second fireplace. Work from home in the main level office or enjoy watching TV in the second floor loft with custom built-ins. Outdoor living spaces encompass both a patio and a deck with distant hillside views. The Rivington lifestyle includes a 15,000 sq ft clubhouse with indoor and outdoor pools, fitness center, theater, craft room, dining room, yoga studio, locker rooms with sauna, tennis, pickleball, bocci, basketball, playground, and walking trails. A short drive to the Brewster train to NYC, convenient to I84, I684 Westchester, Danbury Fair Mall, Whole Foods, nationally acclaimed Richter Golf Course & Arts Center, trendy restaurants & so much more.
GPS friendly
MLS #: 24088793
Style: Townhouse
Color:
Total Rooms:
Bedrooms: 3
Bathrooms: 4
Acres: 0
Year Built: 2014 (Public Records)
New Construction: No/Resale
Home Warranty Offered:
Property Tax: $11,553
Zoning: PND
Mil Rate:
Assessed Value: $472,710
Potential Short Sale:
Square Footage: Estimated HEATED Sq.Ft. above grade is 2544; below grade sq feet total is 1186; total sq ft is 3730
| Appliances Incl.: | Gas Range,Microwave,Refrigerator,Dishwasher,Instant Hot Water Tap,Washer,Dryer |
| Laundry Location & Info: | Upper Level Upper Level |
| Fireplaces: | 1 |
| Energy Features: | Programmable Thermostat |
| Interior Features: | Auto Garage Door Opener,Cable - Available,Cable - Pre-wired,Open Floor Plan |
| Energy Features: | Programmable Thermostat |
| Home Automation: | Built In Audio,Lighting,Thermostat(s) |
| Basement Desc.: | Full,Heated,Storage,Interior Access,Walk-out,Liveable Space,Full With Walk-Out |
| Exterior Siding: | Vinyl Siding |
| Exterior Features: | Underground Utilities,Sidewalk,Deck,Gutters,Underground Sprinkler |
| Parking Spaces: | 2 |
| Garage/Parking Type: | Attached Garage,Paved,Driveway |
| Swimming Pool: | 1 |
| Waterfront Feat.: | Not Applicable |
| Lot Description: | Level Lot |
| Nearby Amenities: | Golf Course,Lake,Medical Facilities,Park,Private School(s),Shopping/Mall,Stables/Riding,Tennis Courts |
| Occupied: | Owner |
HOA Fee Amount 495
HOA Fee Frequency: Monthly
Association Amenities: Basketball Court,Bocci Court,Club House,Exercise Room/Health Club,Playground/Tot Lot,Pool,Tennis Courts.
Association Fee Includes:
Hot Water System
Heat Type:
Fueled By: Hot Air.
Cooling: Central Air
Fuel Tank Location:
Water Service: Public Water Connected
Sewage System: Public Sewer Connected
Elementary: Per Board of Ed
Intermediate:
Middle:
High School: Danbury
Current List Price: $1,175,000
Original List Price: $1,175,000
DOM: 54
Listing Date: 4/25/2025
Last Updated: 4/25/2025 7:19:59 PM
List Agent Name: Patty McCarthy
List Office Name: William Raveis Real Estate
