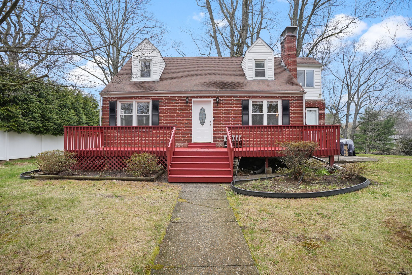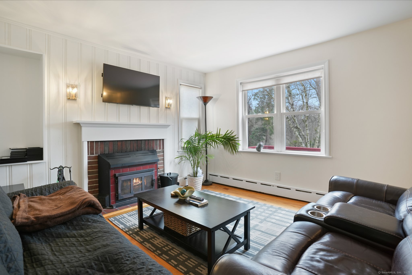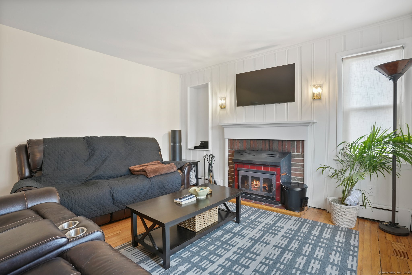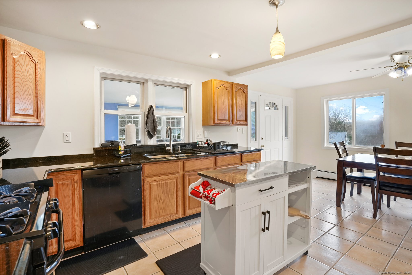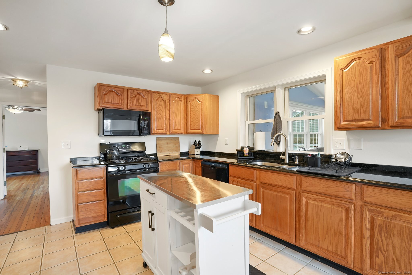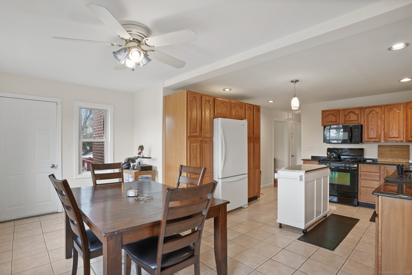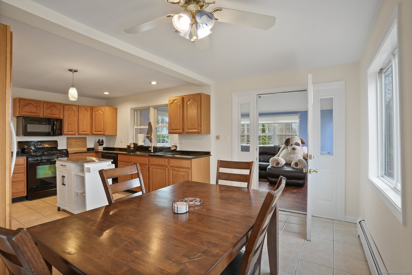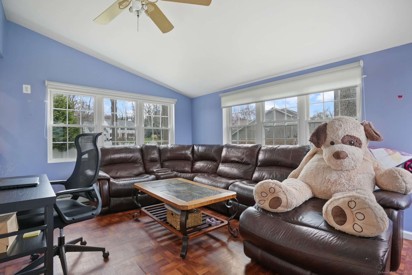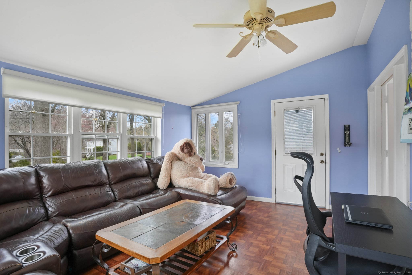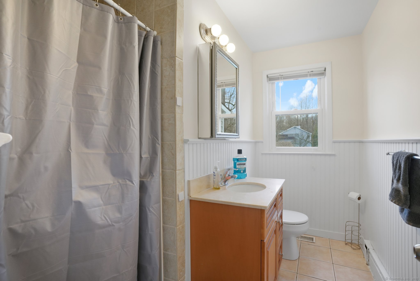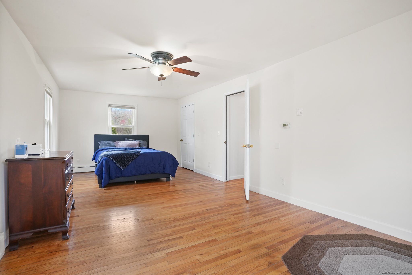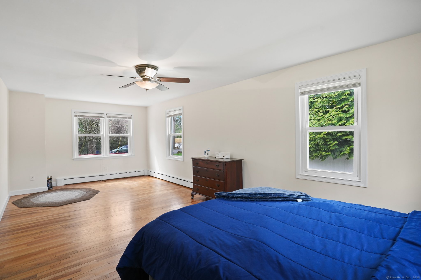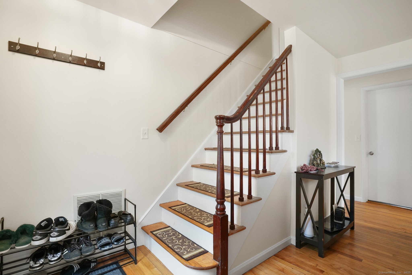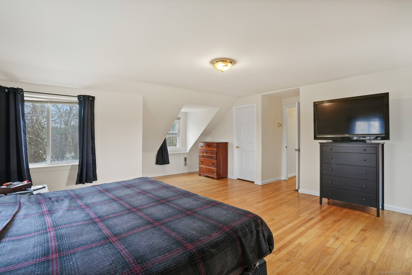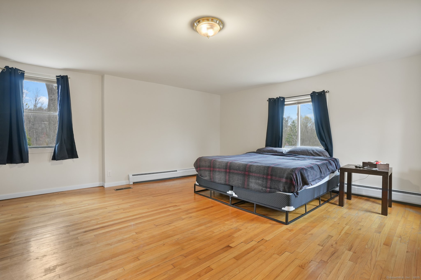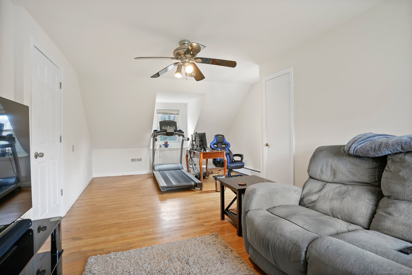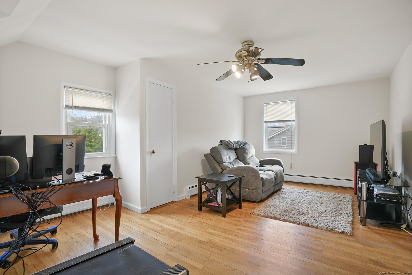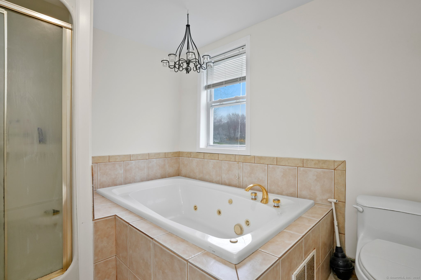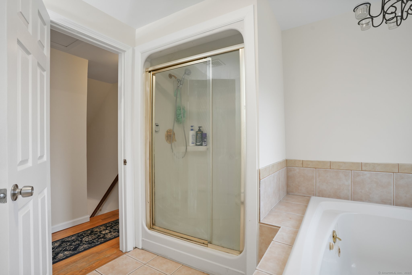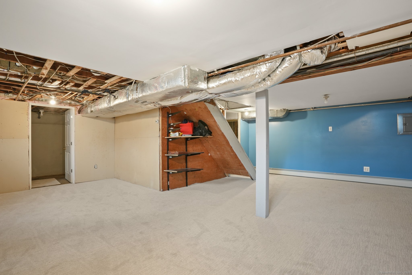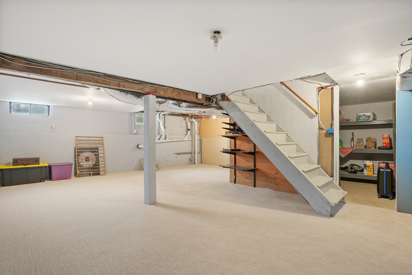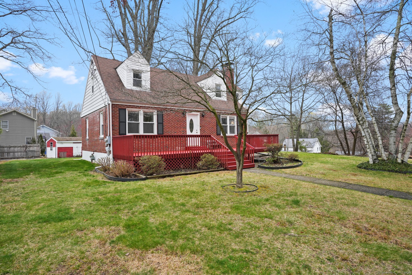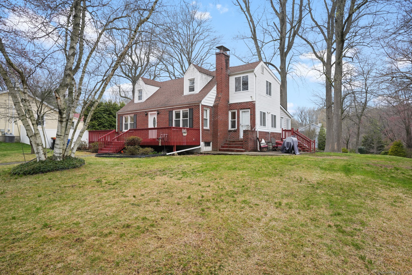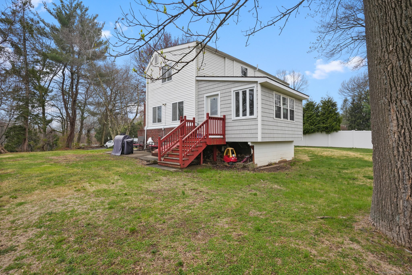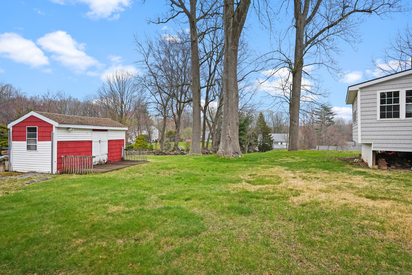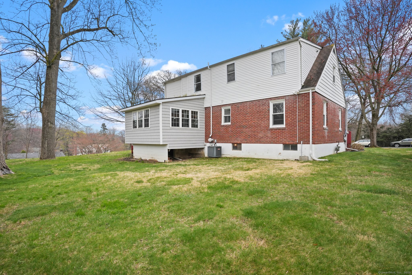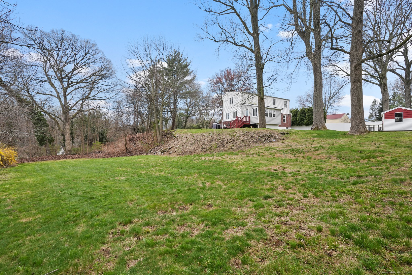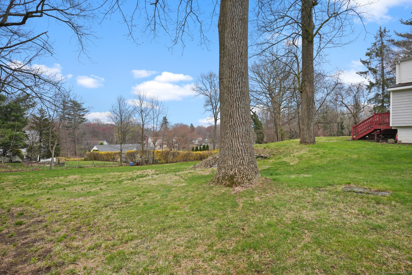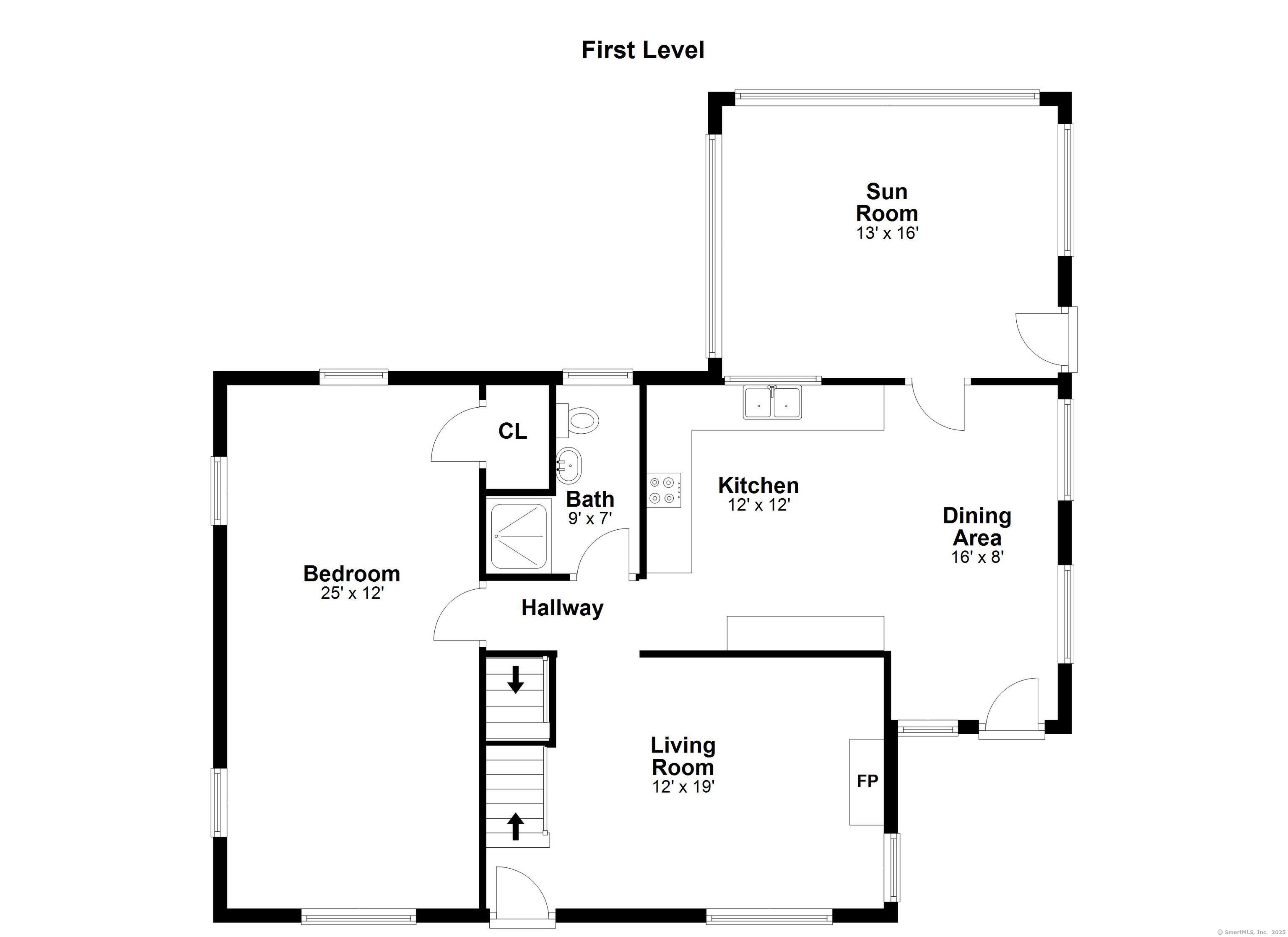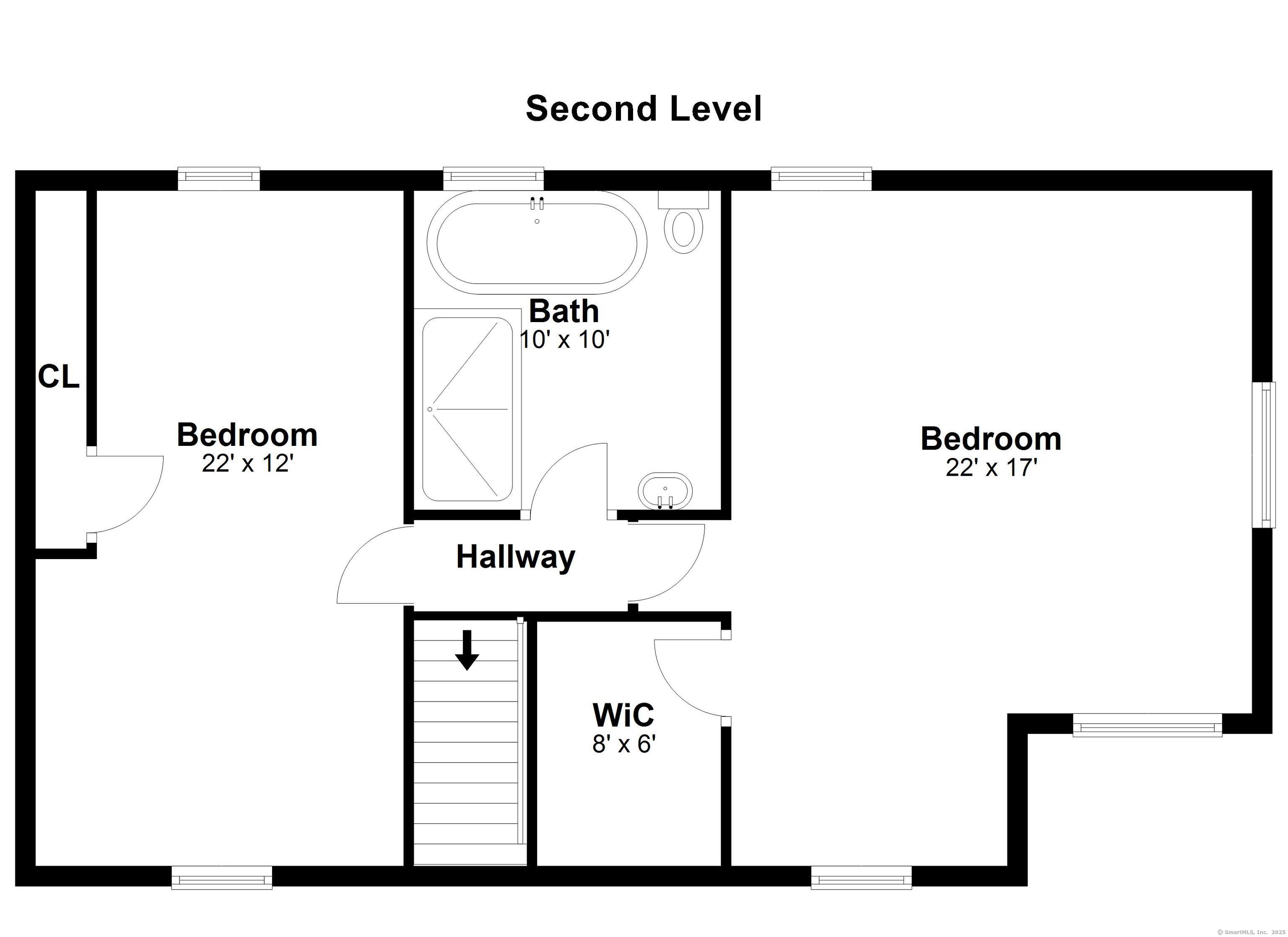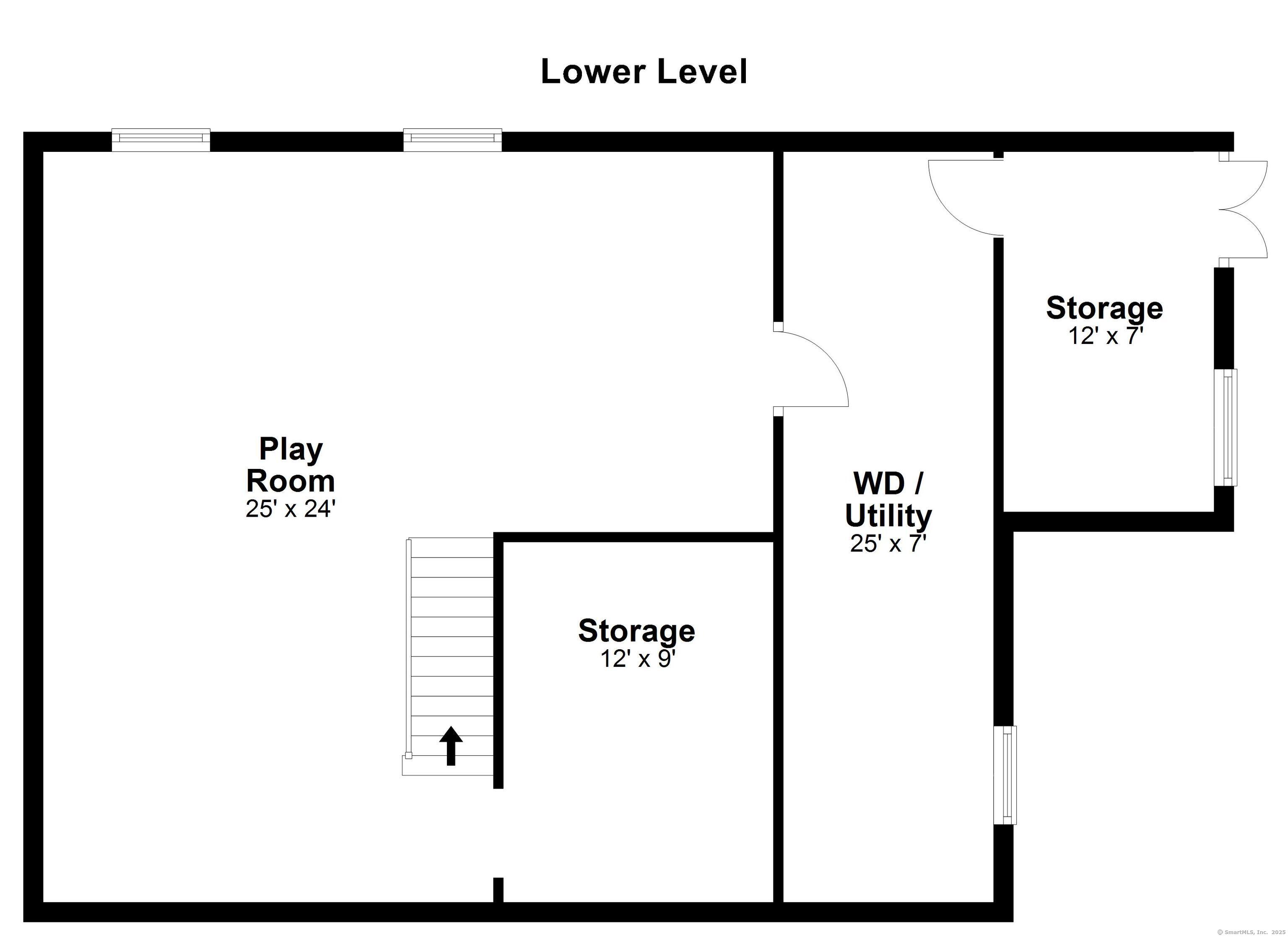More about this Property
If you are interested in more information or having a tour of this property with an experienced agent, please fill out this quick form and we will get back to you!
109 Ochsner Place, Trumbull CT 06611
Current Price: $534,900
 3 beds
3 beds  2 baths
2 baths  2350 sq. ft
2350 sq. ft
Last Update: 6/17/2025
Property Type: Single Family For Sale
Welcome to 109 Ochsner Place, Trumbull, CT - a charming cape-style home that blends timeless appeal with modern comfort. Nestled on a tranquil cul-de-sac, this property offers exceptional privacy and a coveted location close to the Merritt Parkway and Trumbull Mall for easy commuting and shopping. As you step inside, youll be greeted by a cozy living room featuring a wood-burning fireplace. The spacious, eat-in kitchen boasts granite countertops and ample space for cooking and gathering. At the rear of the home, youll find a delightful sunroom/den, ideal for hosting guests or simply enjoying some quiet relaxation. The partially finished basement with wall-to-wall carpeting offers even more versatility, serving as a great play area or recreation room. This home was just freshly painted and features hardwood floors throughout, a main-floor master bedroom paired with a full bathroom for convenient single-level living. Upstairs, youll discover two generously sized bedrooms along with an updated bathroom that includes a whirlpool tub and shower. Step outside to a sprawling .34-acre lot, perfect for outdoor entertaining, and enjoy the added bonus of an adjacent. 20-acre lot, providing extra land and enhanced privacy. With gas heat, central air, and a combination of brick and vinyl siding for durability and aesthetics.
Main street to Ochsner Place
MLS #: 24088791
Style: Cape Cod
Color: white/ red
Total Rooms:
Bedrooms: 3
Bathrooms: 2
Acres: 0.34
Year Built: 1954 (Public Records)
New Construction: No/Resale
Home Warranty Offered:
Property Tax: $8,476
Zoning: A
Mil Rate:
Assessed Value: $237,370
Potential Short Sale:
Square Footage: Estimated HEATED Sq.Ft. above grade is 1750; below grade sq feet total is 600; total sq ft is 2350
| Appliances Incl.: | Gas Range,Microwave,Refrigerator,Dishwasher,Washer,Dryer |
| Laundry Location & Info: | Lower Level lower level |
| Fireplaces: | 1 |
| Interior Features: | Cable - Available,Security System |
| Home Automation: | Security System |
| Basement Desc.: | Partial,Heated,Storage,Partially Finished |
| Exterior Siding: | Vinyl Siding |
| Exterior Features: | Shed,Deck,Gutters,Lighting |
| Foundation: | Concrete |
| Roof: | Asphalt Shingle |
| Parking Spaces: | 0 |
| Garage/Parking Type: | None |
| Swimming Pool: | 0 |
| Waterfront Feat.: | Not Applicable |
| Lot Description: | Additional Land Avail.,Level Lot,On Cul-De-Sac,Rolling |
| Nearby Amenities: | Golf Course,Medical Facilities,Public Transportation,Shopping/Mall |
| In Flood Zone: | 0 |
| Occupied: | Owner |
Hot Water System
Heat Type:
Fueled By: Hot Water.
Cooling: Ceiling Fans,Central Air
Fuel Tank Location:
Water Service: Public Water Connected
Sewage System: Public Sewer Connected
Elementary: Frenchtown
Intermediate:
Middle: Madison
High School: Trumbull
Current List Price: $534,900
Original List Price: $534,900
DOM: 55
Listing Date: 4/17/2025
Last Updated: 5/3/2025 2:33:56 PM
Expected Active Date: 4/23/2025
List Agent Name: Daniel Ranocchia
List Office Name: Realty ONE Group Connect
