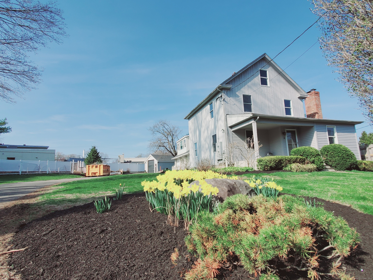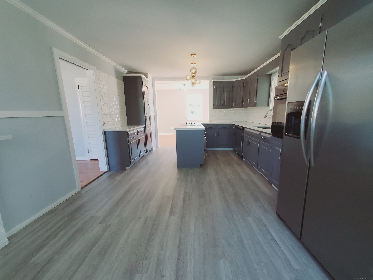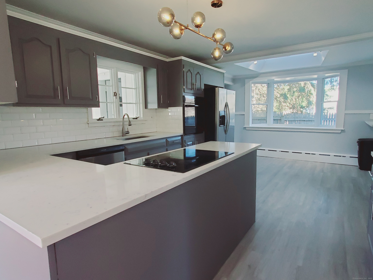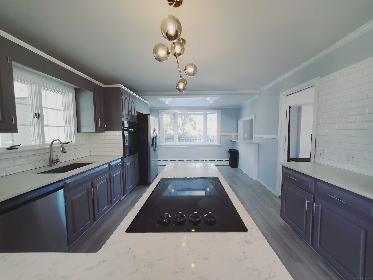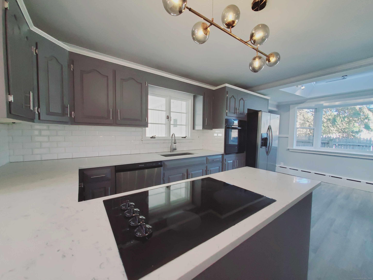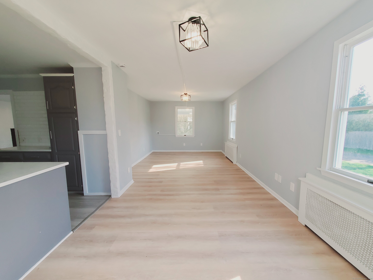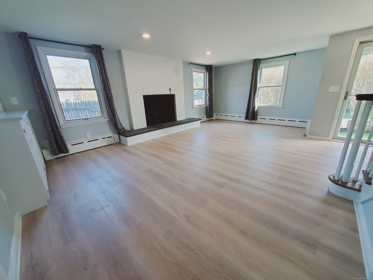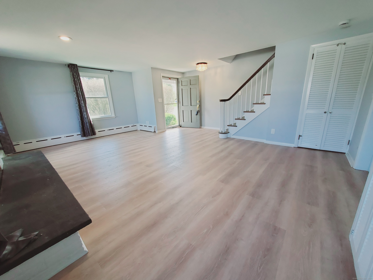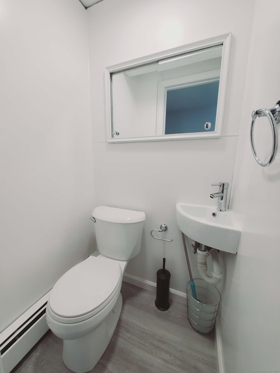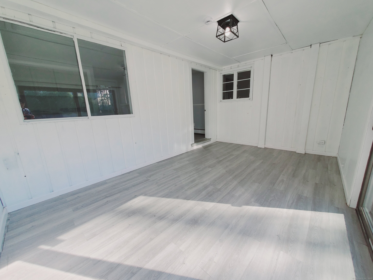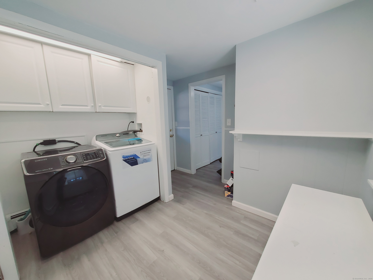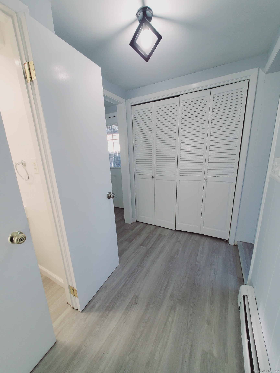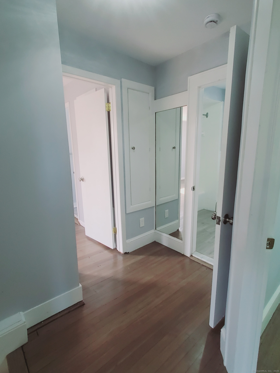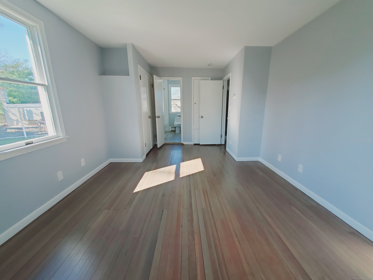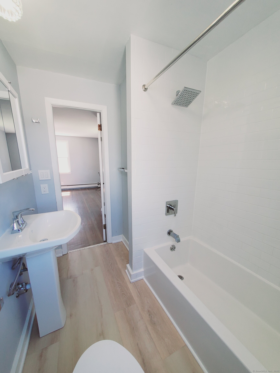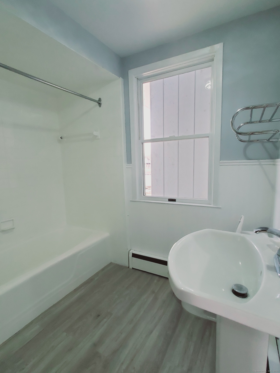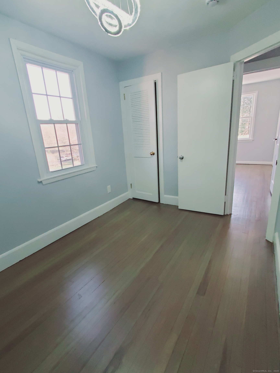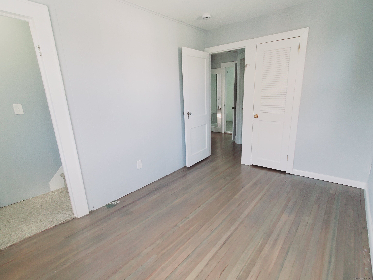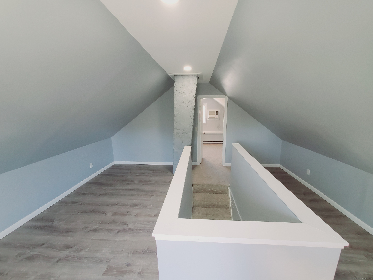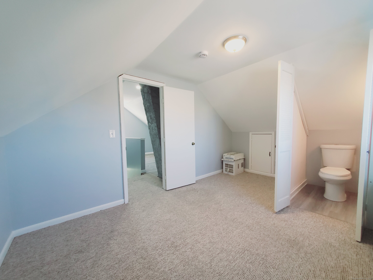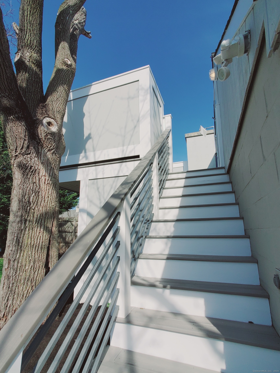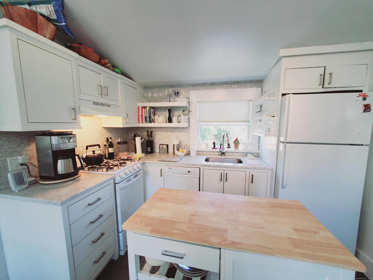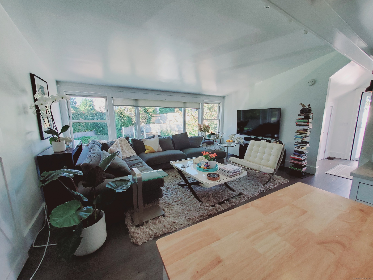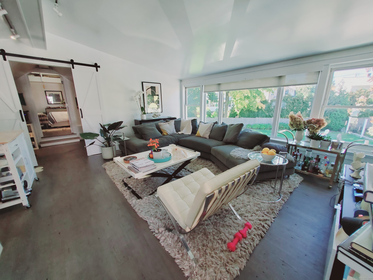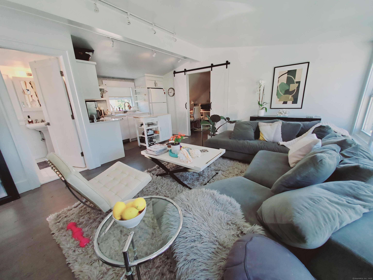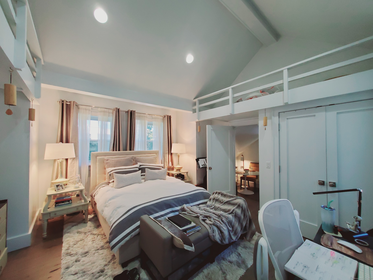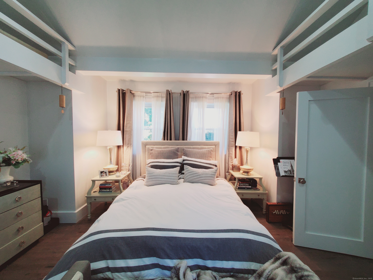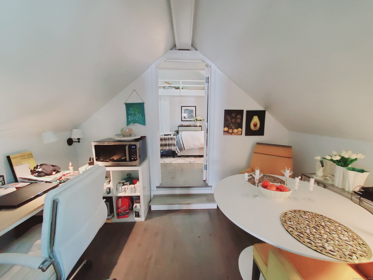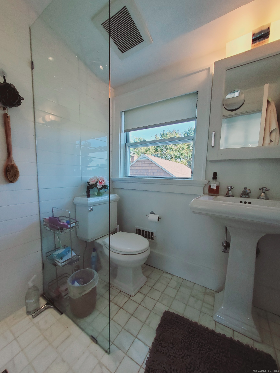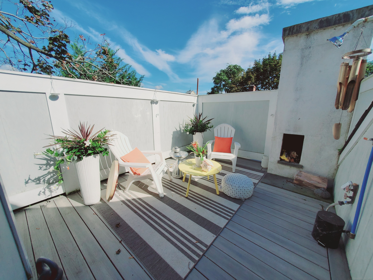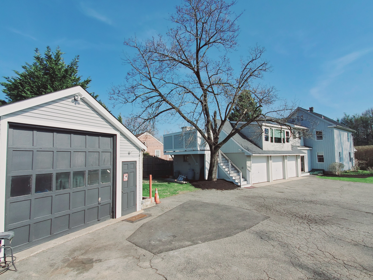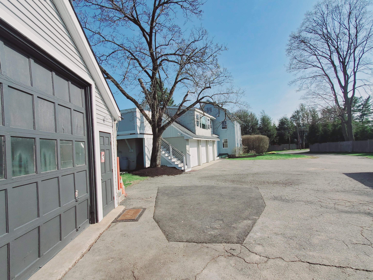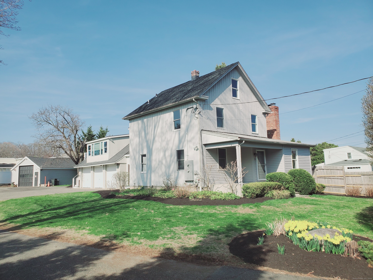More about this Property
If you are interested in more information or having a tour of this property with an experienced agent, please fill out this quick form and we will get back to you!
3 George Street, Westport CT 06880
Current Price: $1,175,000
 4 beds
4 beds  4 baths
4 baths  3345 sq. ft
3345 sq. ft
Last Update: 6/21/2025
Property Type: Multi-Family For Sale
This solidly constructed 2-family home on almost 1/2 acre, located on private dead end street in terrific Westport neighborhood, presents a perfect blend of potential & opportunity. Walking distance to eateries & shops, this home offers numerous possibilities! In the main house - first floor, youll find a large eat in kitchen, 1/2 bath, large living room with wood burning fireplace and separate family/dining room, laundry room, and basement access. The second floor youll find the primary bedroom with primary full bathroom, an additional full bathroom and two bedrooms. The third floor ends with a finished attic with den/4th bedroom and 1/2 bath. The second unit located above the 3 car garages is bright and cheerful with a bright white kitchen / living room combo leading to the den and ending at the large bedroom with vaulted ceiling. Separate electric, propane gas and oil utilities. Water is shared. Bonus detached (2 car tandem) garage. Meticulous landscaped grounds. Updates include: brand new roof, freshly painted siding and brand new PVC fencing. A truly unique opportunity not to be missed!
Maple Ave. South to George Street
MLS #: 24088756
Style: Units on different Floors
Color: Gray
Total Rooms:
Bedrooms: 4
Bathrooms: 4
Acres: 0.4
Year Built: 1909 (Public Records)
New Construction: No/Resale
Home Warranty Offered:
Property Tax: $8,398
Zoning: A
Mil Rate:
Assessed Value: $451,000
Potential Short Sale:
Square Footage: Estimated HEATED Sq.Ft. above grade is 3345; below grade sq feet total is ; total sq ft is 3345
| Laundry Location & Info: | Washer/Dryer All Units In Unit(s) |
| Fireplaces: | 1 |
| Basement Desc.: | Full,Unfinished,Walk-out,Concrete Floor,Full With Walk-Out |
| Exterior Siding: | Vertical Siding,Wood |
| Exterior Features: | Porch |
| Foundation: | Concrete,Stone |
| Roof: | Asphalt Shingle |
| Parking Spaces: | 5 |
| Driveway Type: | Paved,Asphalt |
| Garage/Parking Type: | Attached Garage,Detached Garage,Paved,Off Street P |
| Swimming Pool: | 0 |
| Waterfront Feat.: | Not Applicable |
| Lot Description: | Level Lot |
| Nearby Amenities: | Public Transportation,Shopping/Mall,Walk to Bus Lines |
| Occupied: | Tenant |
Hot Water System
Heat Type:
Fueled By: Hot Water,Radiator.
Cooling: None
Fuel Tank Location: In Basement
Water Service: Public Water Connected
Sewage System: Public Sewer Connected
Elementary: Greens Farms
Intermediate:
Middle: Bedford
High School: Staples
Current List Price: $1,175,000
Original List Price: $1,399,000
DOM: 66
Listing Date: 4/16/2025
Last Updated: 6/12/2025 1:51:12 PM
List Agent Name: Patrick Conetta
List Office Name: Urban Connections Realty
