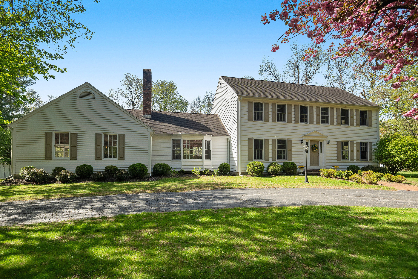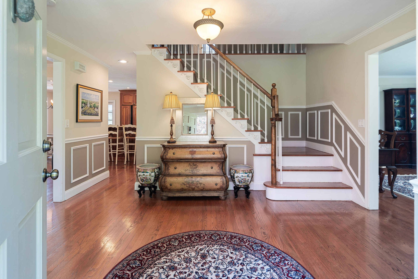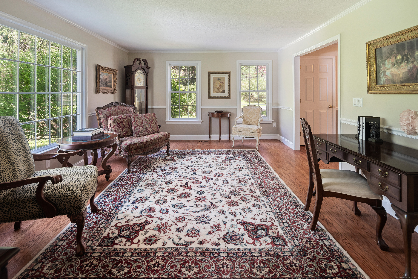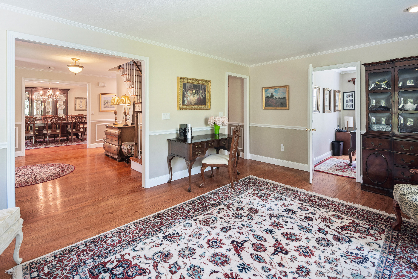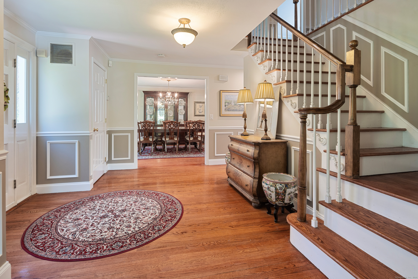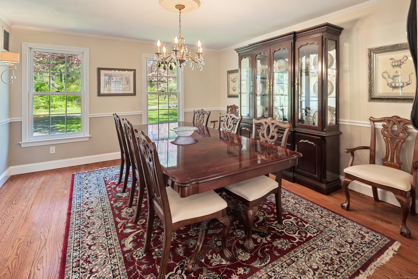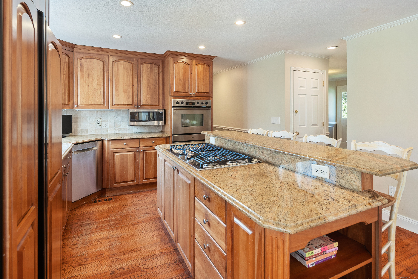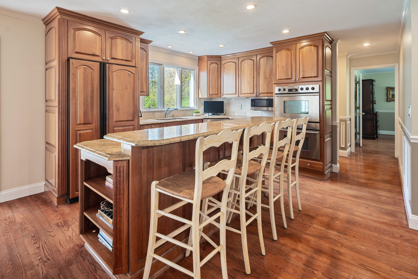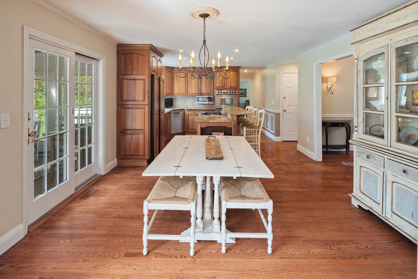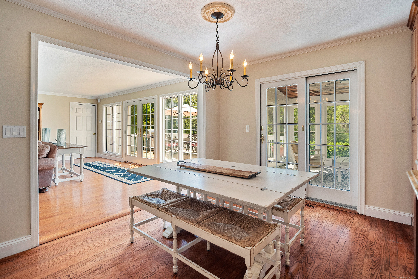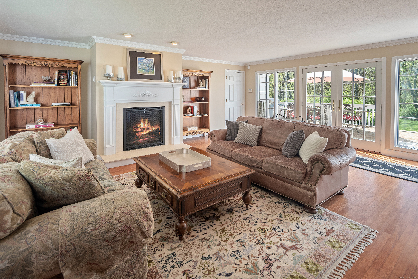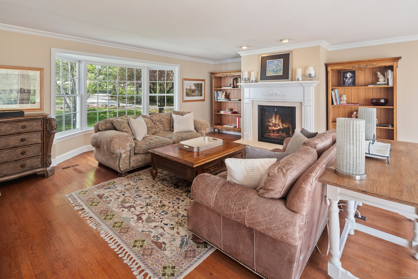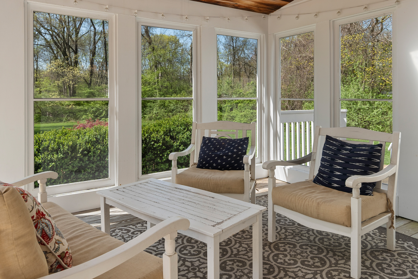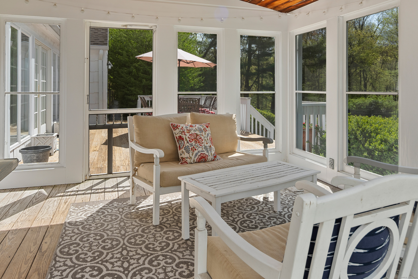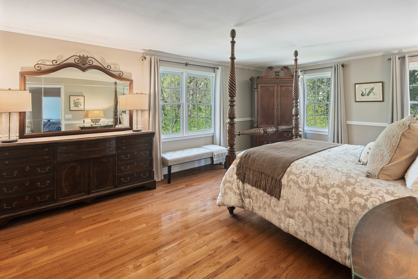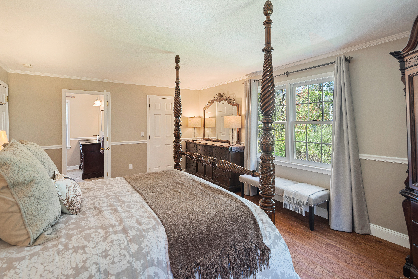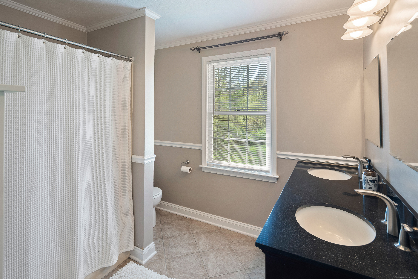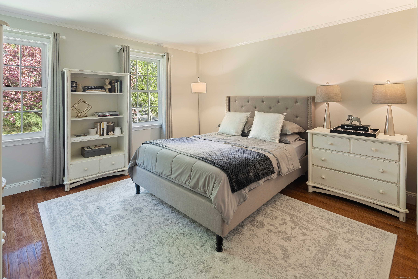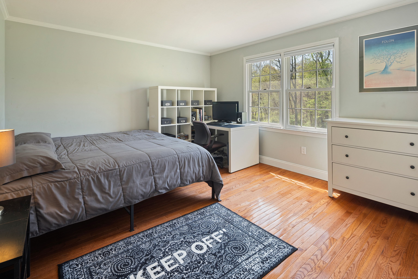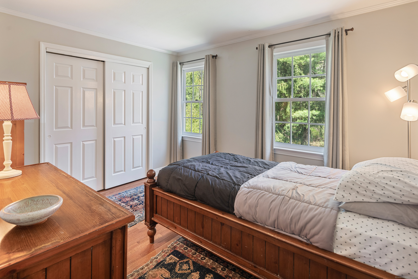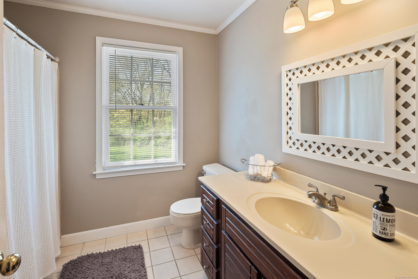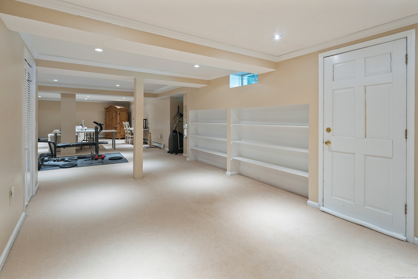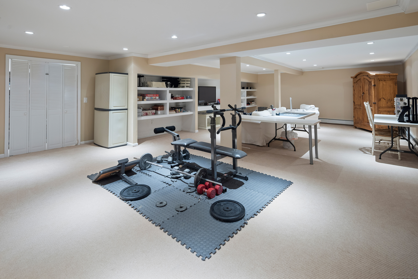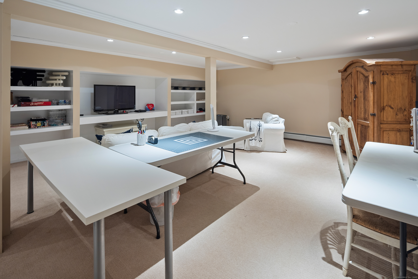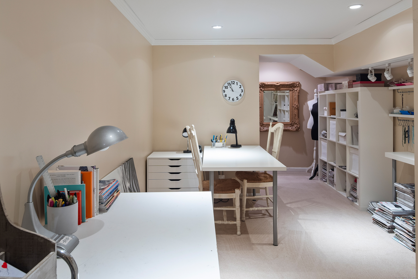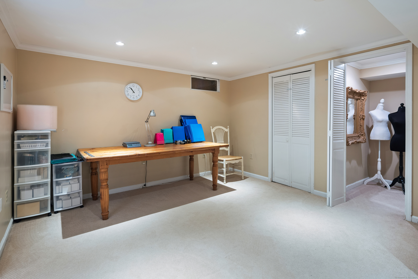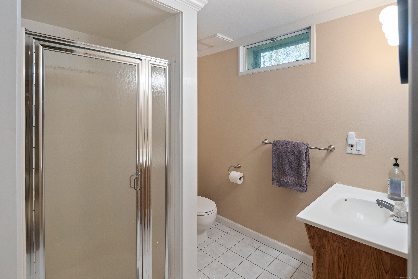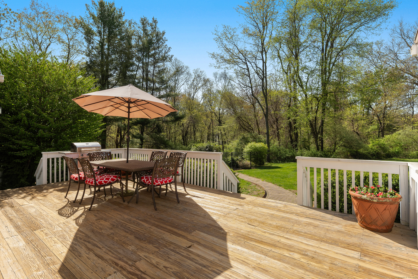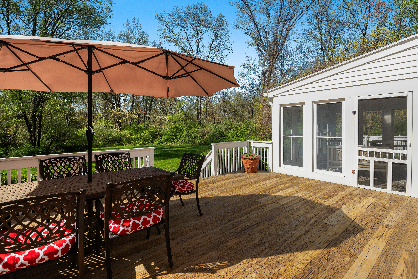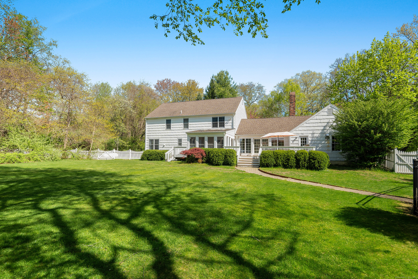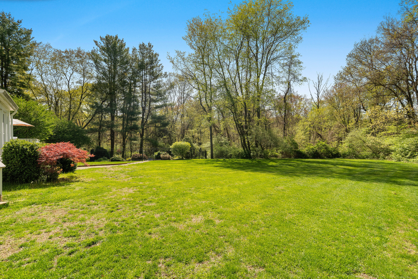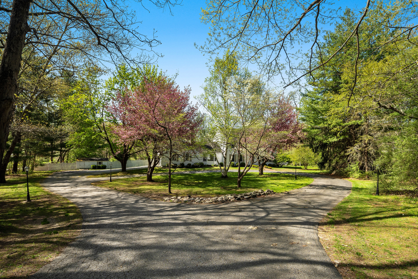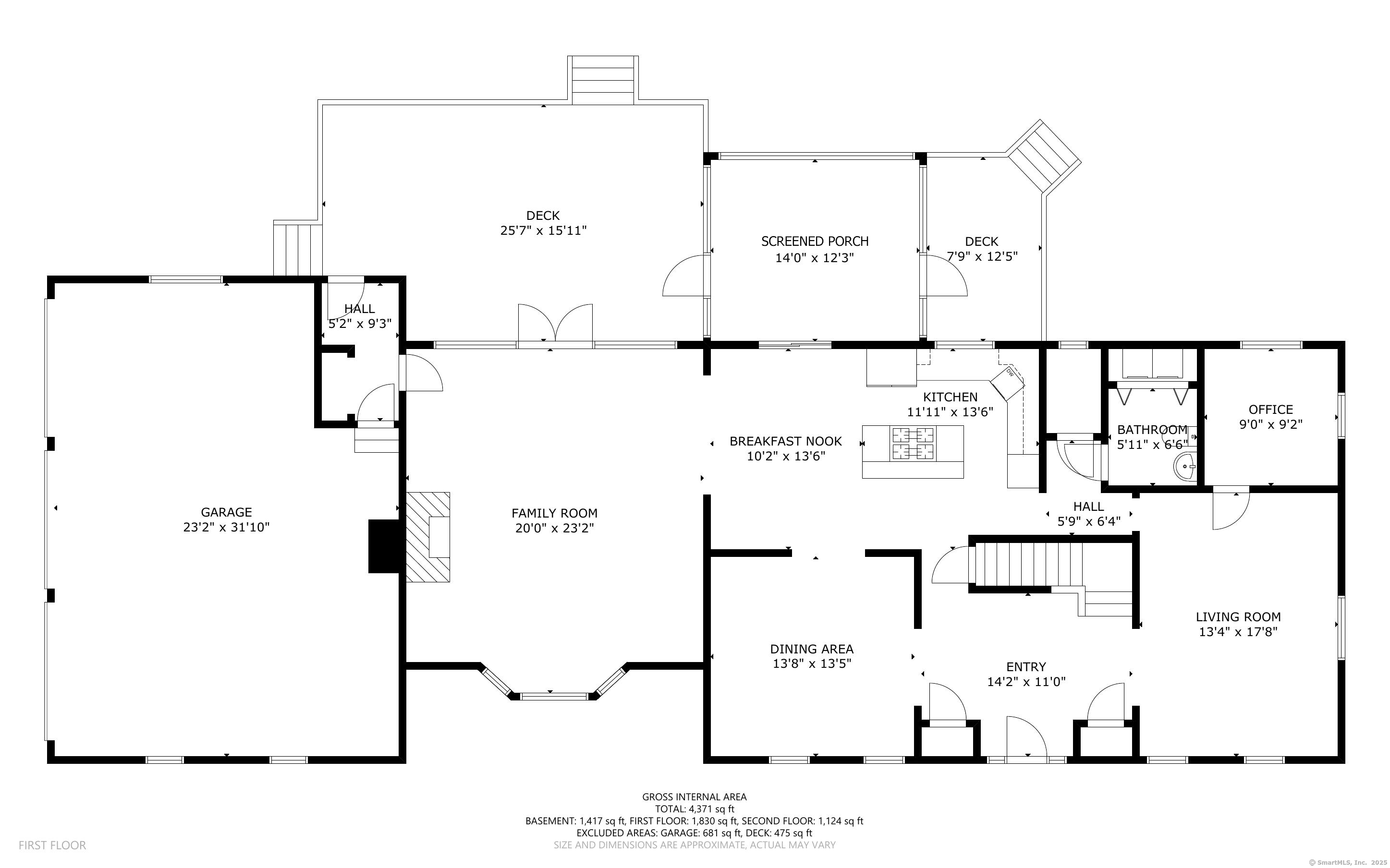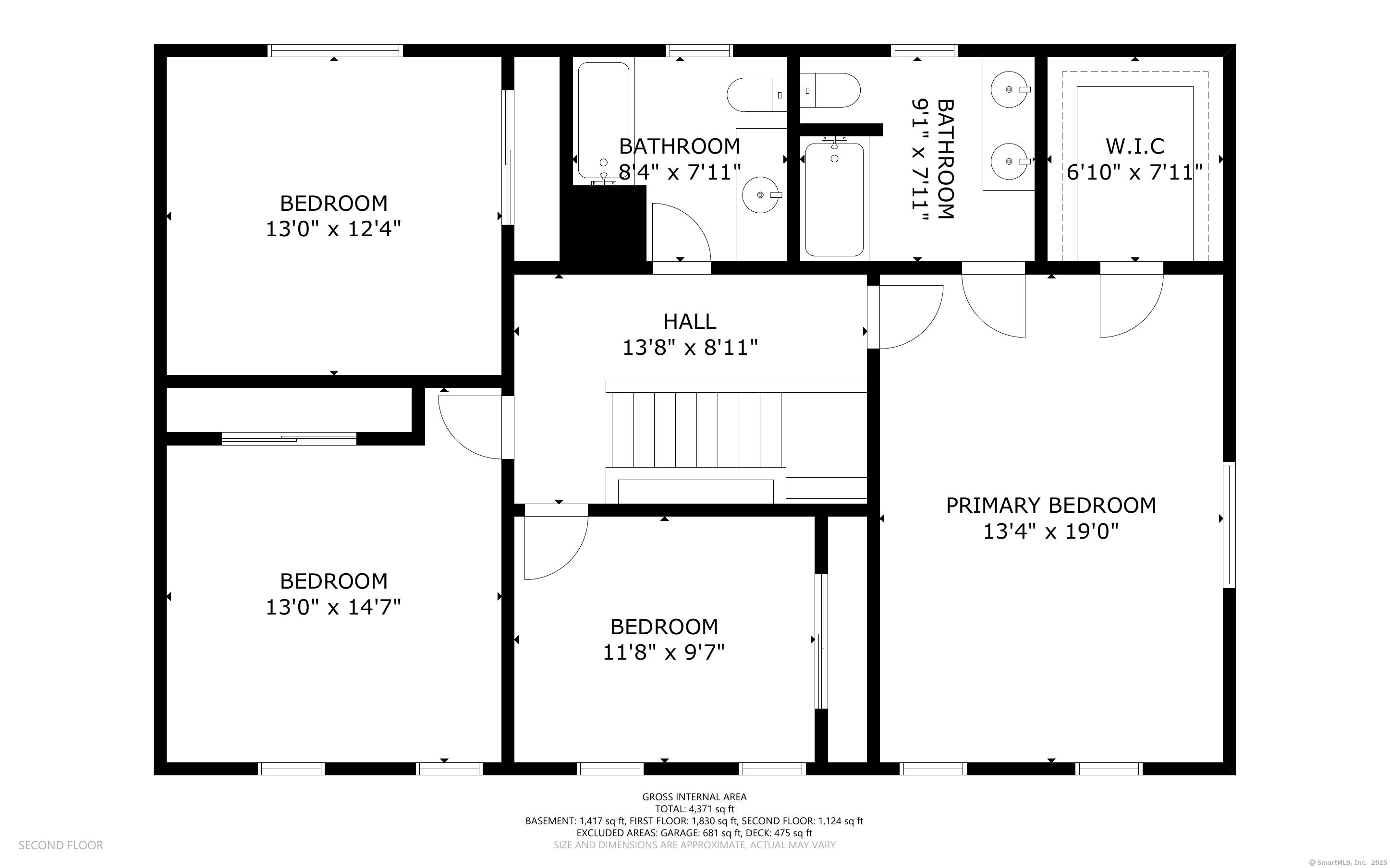More about this Property
If you are interested in more information or having a tour of this property with an experienced agent, please fill out this quick form and we will get back to you!
7 Tunxis Trail, Redding CT 06896
Current Price: $1,099,000
 4 beds
4 beds  4 baths
4 baths  4008 sq. ft
4008 sq. ft
Last Update: 6/26/2025
Property Type: Single Family For Sale
YOUR SERENE COUNTRY ESCAPE AWAITS. Nestled on a quiet cul-de-sac in central Redding, this gracious Colonial offers an open concept floor plan and the perfect balance of comfort and everyday elegance. With over 4,000 square feet of finished space, including the 1,200 square foot lower level, this home is ideal for both relaxed living and congenial entertaining. Sunlight pours into each room, highlighting hardwood floors, crown molding, and a calm, neutral palette. The eat-in kitchen features cherry cabinetry, granite counters, a 5-burner gas cooktop, double Bosch wall ovens and walk-in pantry. It opens to a welcoming family room with a gas fireplace, bay window, and French doors to the rear deck. A screened porch overlooks the private back yard with in-ground pool, offering a peaceful, three-season retreat. Upstairs are four spacious bedrooms, including the primary suite with walk-in closet and double sink bath. The lower level adds a second office, full bath, and large rec/playroom. Additional highlights include the circular drive, whole house generator, custom mudroom, security system, and buried utilities. Redding, referred to by the New York Times as An Upscale Town with Upcountry Style, is just 56 miles from NYC. Enjoy its natural beauty, rural character and cultural vibe with State parks, hiking trails, hundreds of acres of open space, the Mark Twain Library, and New Pond Farm. Convenient to schools, shopping, trains and major transportation.
Room measurements approximate.
Newtown Turnpike to Mattatuck Trail. Left of Tunxis Trail to #7.
MLS #: 24088737
Style: Colonial
Color: White
Total Rooms:
Bedrooms: 4
Bathrooms: 4
Acres: 2
Year Built: 1981 (Public Records)
New Construction: No/Resale
Home Warranty Offered:
Property Tax: $14,326
Zoning: R-2
Mil Rate:
Assessed Value: $498,800
Potential Short Sale:
Square Footage: Estimated HEATED Sq.Ft. above grade is 2808; below grade sq feet total is 1200; total sq ft is 4008
| Appliances Incl.: | Gas Cooktop,Wall Oven,Microwave,Refrigerator,Dishwasher |
| Laundry Location & Info: | Main Level |
| Fireplaces: | 1 |
| Energy Features: | Generator,Thermopane Windows |
| Interior Features: | Auto Garage Door Opener,Cable - Pre-wired,Open Floor Plan |
| Energy Features: | Generator,Thermopane Windows |
| Basement Desc.: | Full,Heated,Fully Finished,Interior Access,Liveable Space,Concrete Floor,Full With Hatchway |
| Exterior Siding: | Shake,Clapboard |
| Exterior Features: | Porch-Screened,Gutters,Lighting,French Doors,Grill,Underground Utilities,Shed,Porch,Deck,Stone Wall |
| Foundation: | Concrete |
| Roof: | Asphalt Shingle |
| Parking Spaces: | 2 |
| Garage/Parking Type: | Attached Garage |
| Swimming Pool: | 1 |
| Waterfront Feat.: | Not Applicable |
| Lot Description: | Lightly Wooded,Dry,Level Lot,On Cul-De-Sac,Open Lot |
| Nearby Amenities: | Golf Course,Library,Medical Facilities,Park,Public Transportation,Shopping/Mall,Stables/Riding |
| In Flood Zone: | 0 |
| Occupied: | Owner |
Hot Water System
Heat Type:
Fueled By: Hot Air,Zoned.
Cooling: Central Air,Zoned
Fuel Tank Location: In Garage
Water Service: Private Well
Sewage System: Septic
Elementary: Redding
Intermediate:
Middle: John Read
High School: Joel Barlow
Current List Price: $1,099,000
Original List Price: $1,175,000
DOM: 55
Listing Date: 5/2/2025
Last Updated: 6/5/2025 6:52:38 PM
List Agent Name: Michael McKee
List Office Name: William Pitt Sothebys Intl
