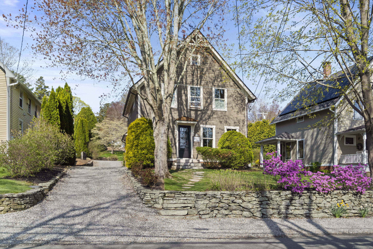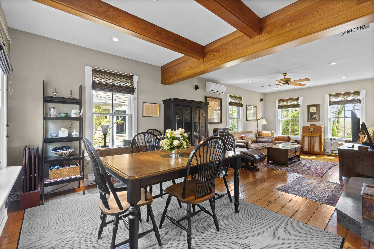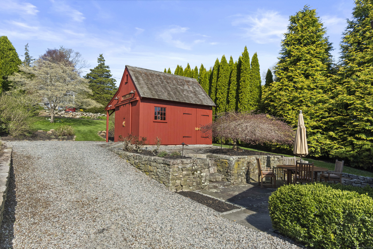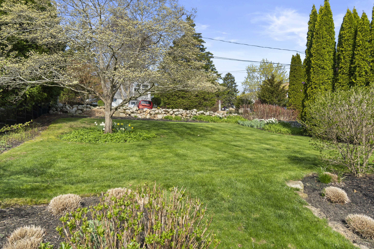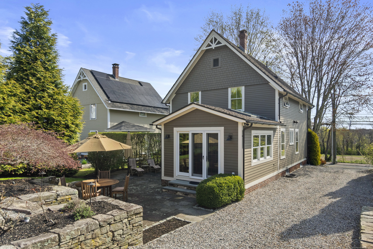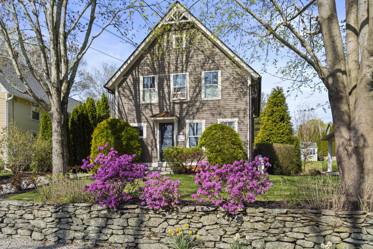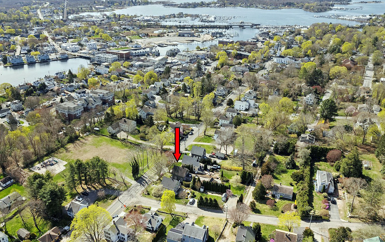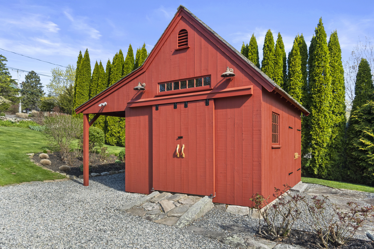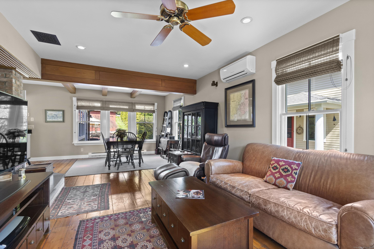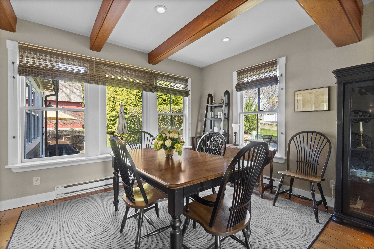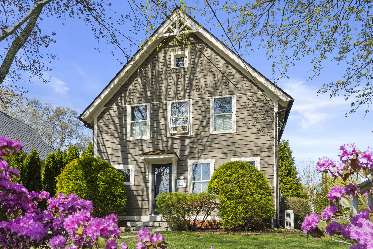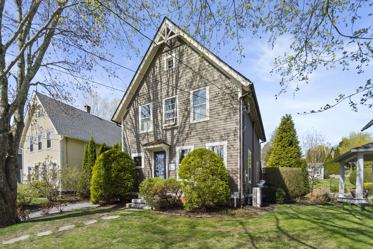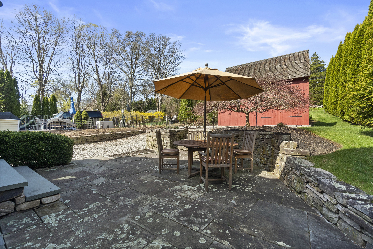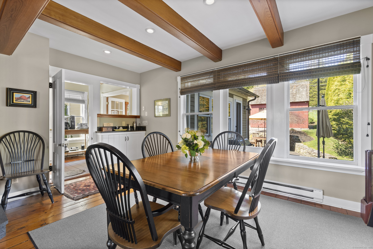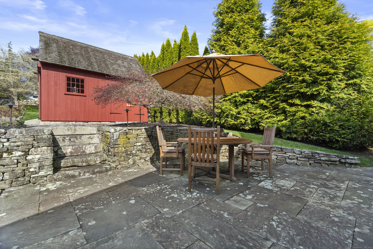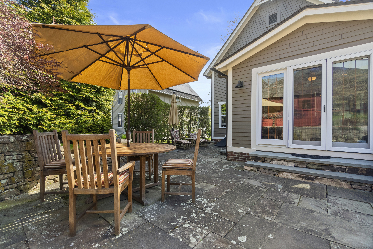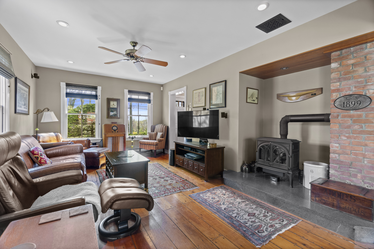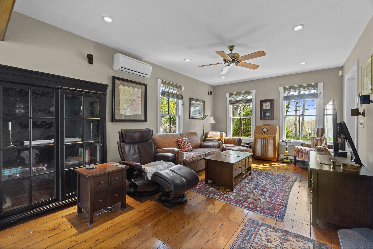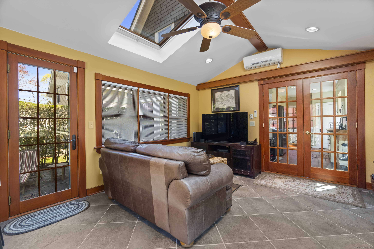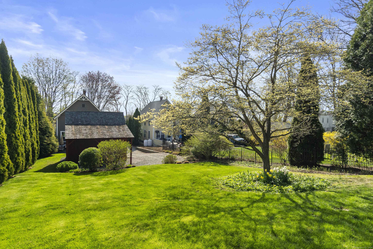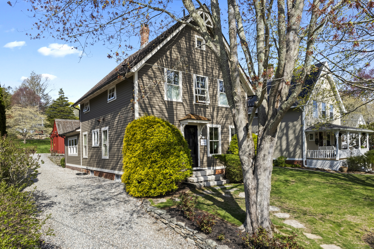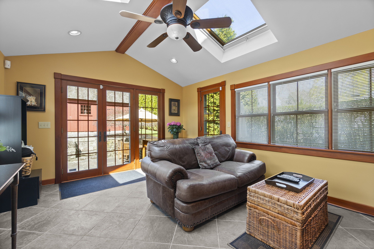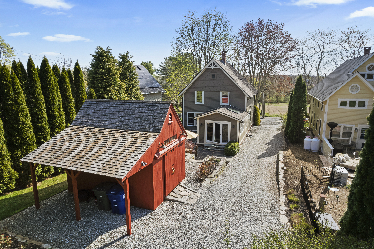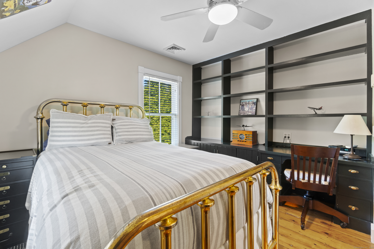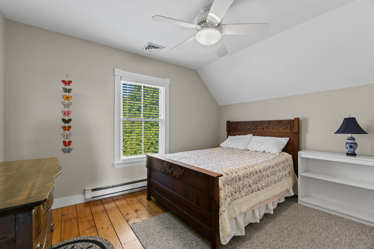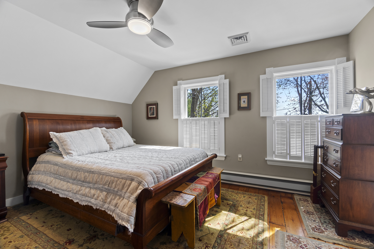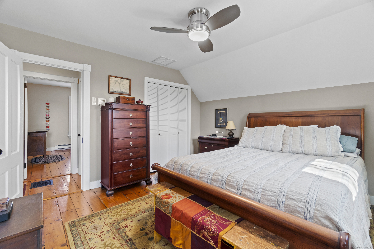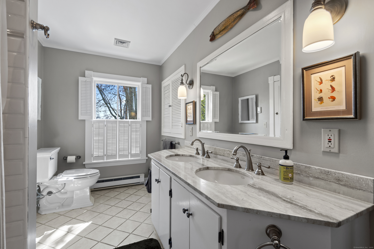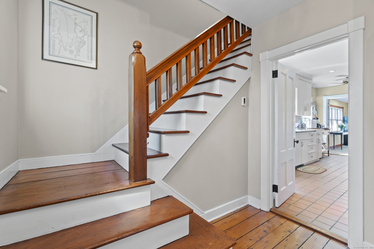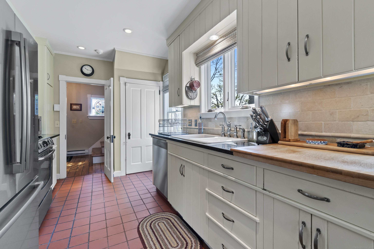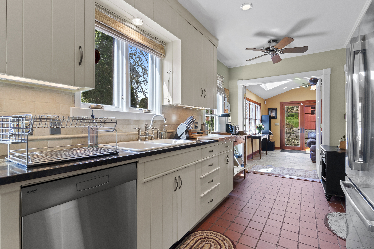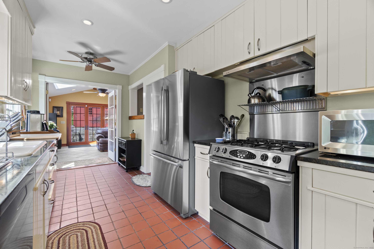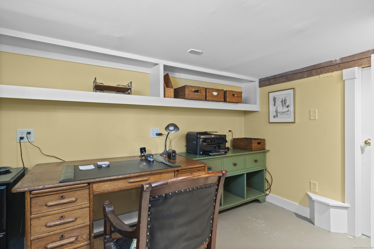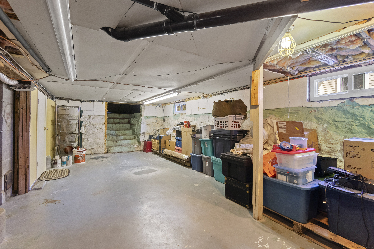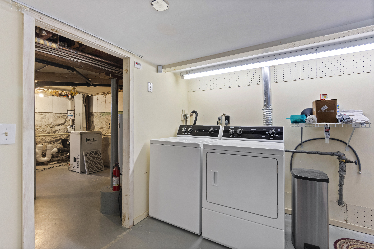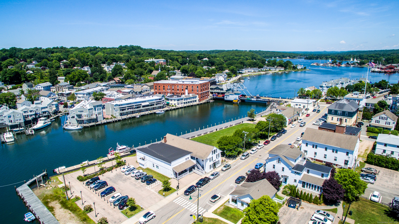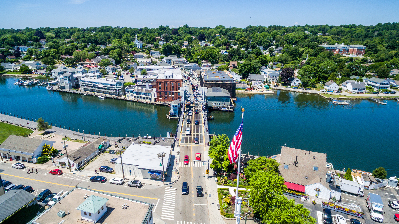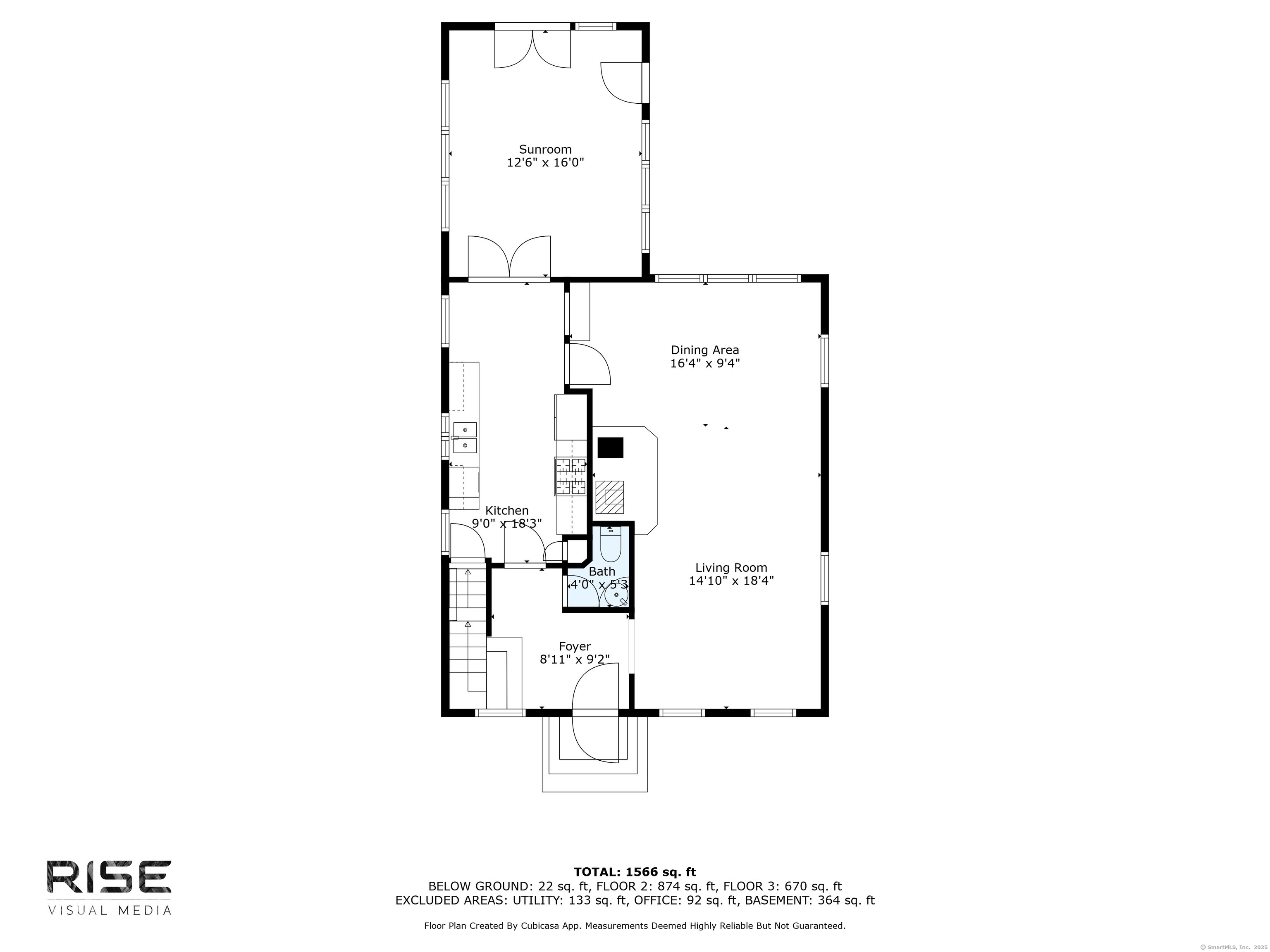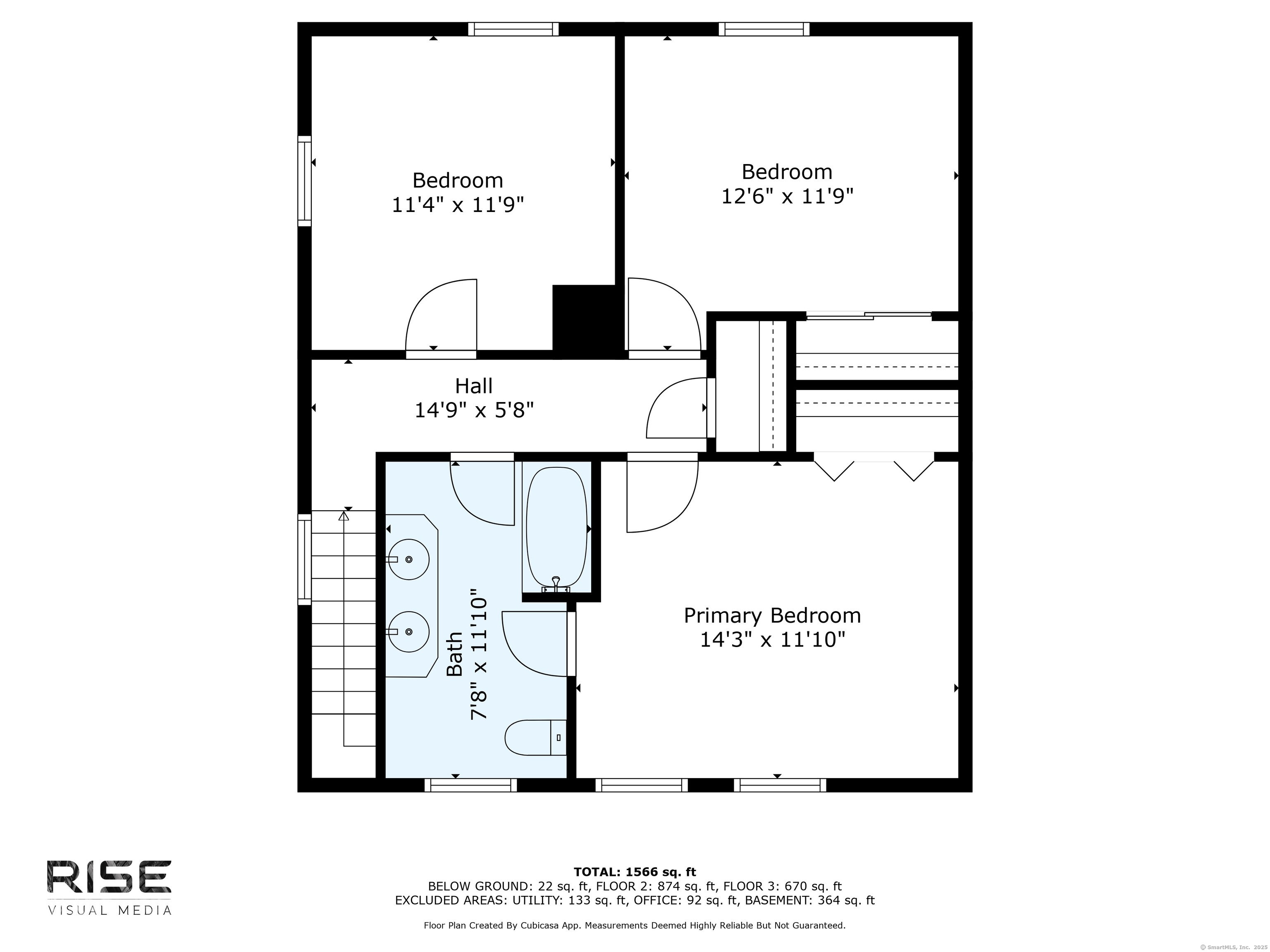More about this Property
If you are interested in more information or having a tour of this property with an experienced agent, please fill out this quick form and we will get back to you!
239 High Street, Groton CT 06355
Current Price: $759,000
 3 beds
3 beds  2 baths
2 baths  1591 sq. ft
1591 sq. ft
Last Update: 6/19/2025
Property Type: Single Family For Sale
Welcome to this beautifully updated and well-loved quintesential Mystic home, just moments from the heart of Historic Downtown Mystic Nestled on a manicured .22 acre lot, this 3 Bedroom, 1 and 1/2 Bath residence blends classic New England charm with modern comfort. Step outside to your own private oasis- a custom bluestone patio perfect for alfresco dining, surrounded by professional landscaping, terraced ground, and a graceful seating wall for relaxing or entertaining. A charming Post and Beam shed add character and functionality. Inside, enjoy the warmth and quality of a home in excellent move-in condition with thoughtful updates throughout. The exterior features all cedar clapboard siding, enhancing its timeless curb appeal. Many updates! Dont miss this rare opportunity to own a piece of Mystic living at its finest.
Rt. 1 toward Downtown Mystic. Left on High St. House on left.
MLS #: 24088731
Style: Colonial,Antique
Color:
Total Rooms:
Bedrooms: 3
Bathrooms: 2
Acres: 0.22
Year Built: 1899 (Public Records)
New Construction: No/Resale
Home Warranty Offered:
Property Tax: $8,116
Zoning: RS-12
Mil Rate:
Assessed Value: $320,950
Potential Short Sale:
Square Footage: Estimated HEATED Sq.Ft. above grade is 1591; below grade sq feet total is ; total sq ft is 1591
| Appliances Incl.: | Oven/Range,Range Hood,Refrigerator,Dishwasher,Washer,Dryer |
| Laundry Location & Info: | Lower Level In Basement |
| Fireplaces: | 0 |
| Interior Features: | Audio System,Cable - Available,Security System |
| Basement Desc.: | Full,Unfinished,Sump Pump,Storage,Interior Access,Concrete Floor,Full With Hatchway |
| Exterior Siding: | Clapboard,Cedar |
| Exterior Features: | Terrace,Shed,Gutters,Garden Area,Lighting,Stone Wall,French Doors,Patio |
| Foundation: | Stone |
| Roof: | Asphalt Shingle |
| Parking Spaces: | 0 |
| Garage/Parking Type: | None |
| Swimming Pool: | 0 |
| Waterfront Feat.: | Walk to Water,Water Community |
| Lot Description: | Sloping Lot,Professionally Landscaped,Historic District |
| Occupied: | Owner |
Hot Water System
Heat Type:
Fueled By: Heat Pump.
Cooling: Heat Pump,Split System
Fuel Tank Location:
Water Service: Public Water Connected
Sewage System: Public Sewer Connected
Elementary: Per Board of Ed
Intermediate:
Middle: Per Board of Ed
High School: Fitch Senior
Current List Price: $759,000
Original List Price: $759,000
DOM: 4
Listing Date: 4/25/2025
Last Updated: 4/29/2025 4:06:24 PM
List Agent Name: Judith Caracausa
List Office Name: William Pitt Sothebys Intl
