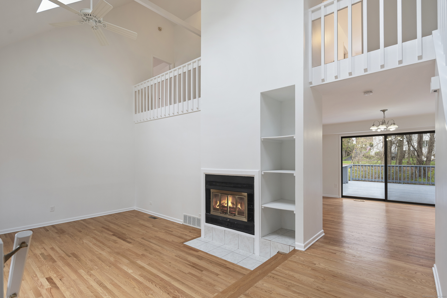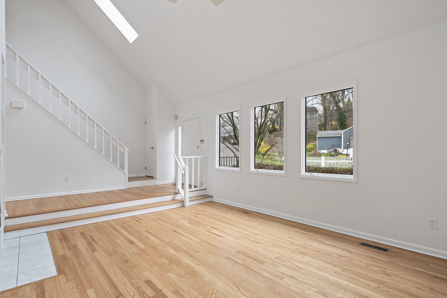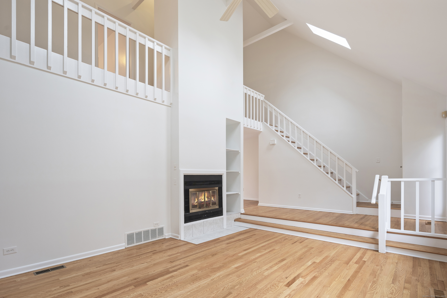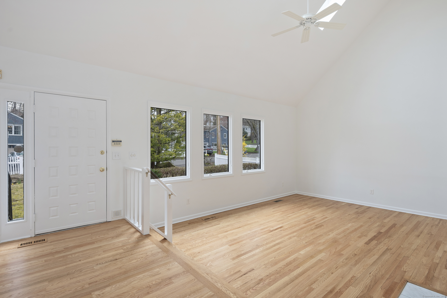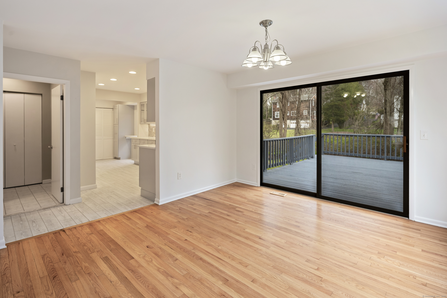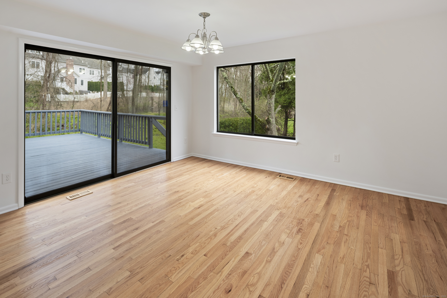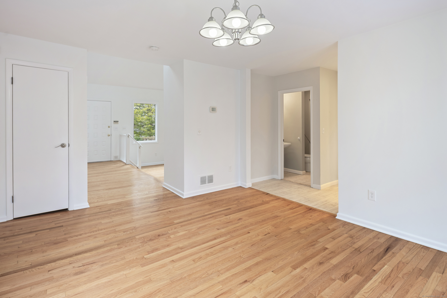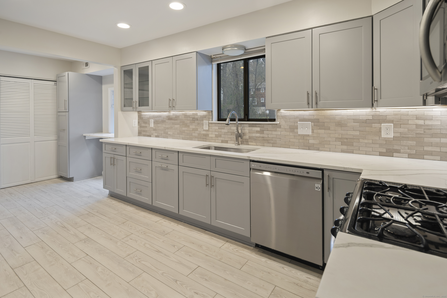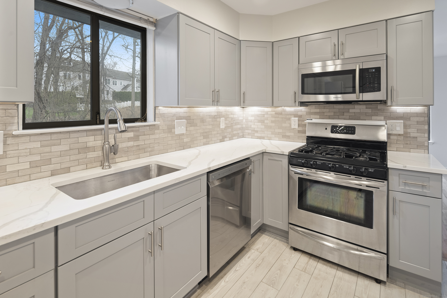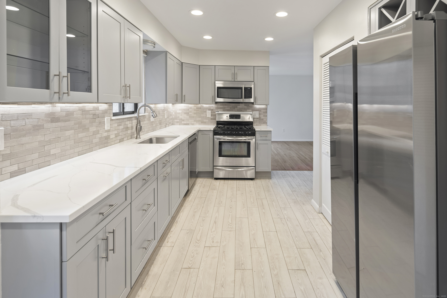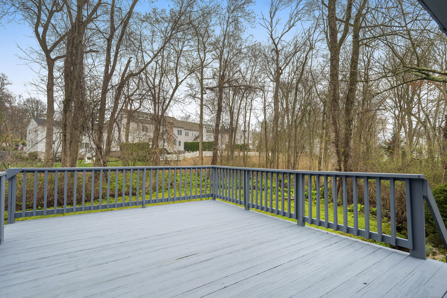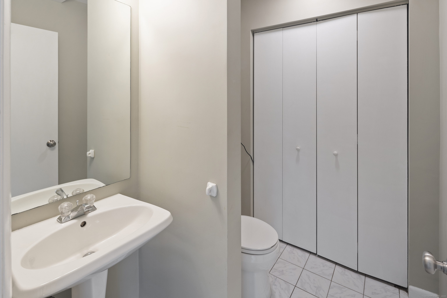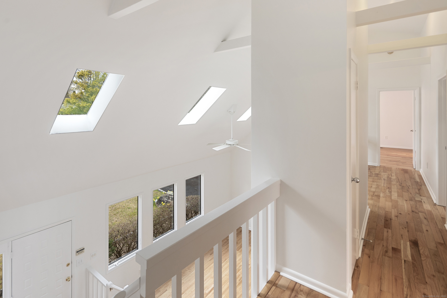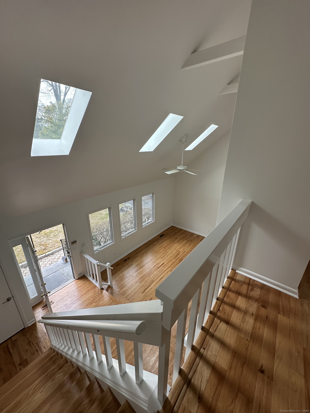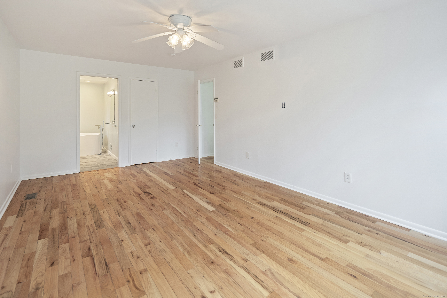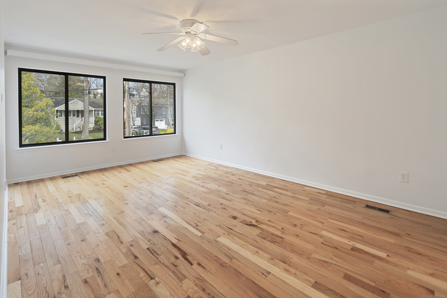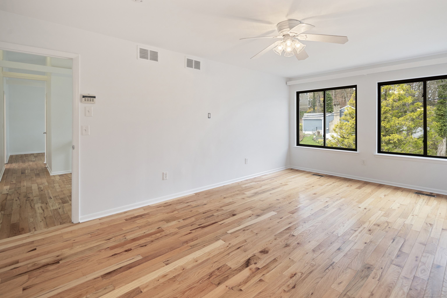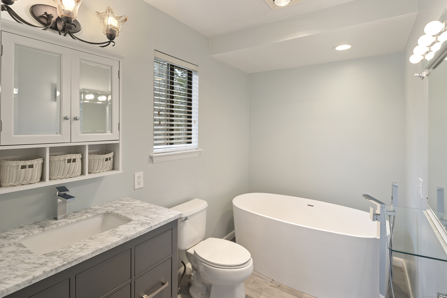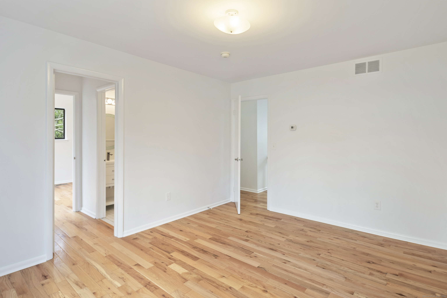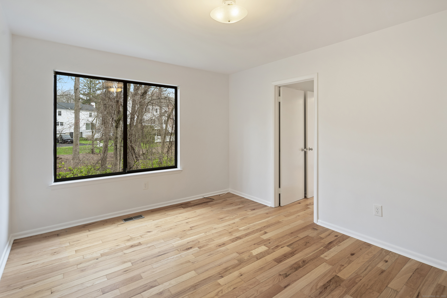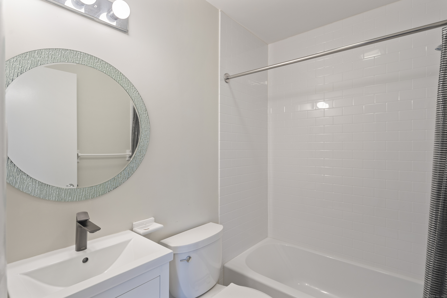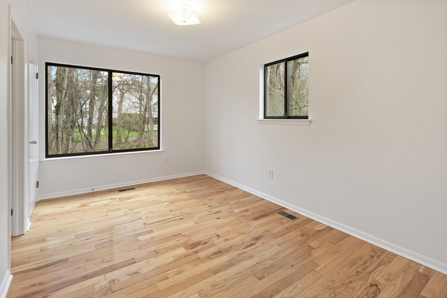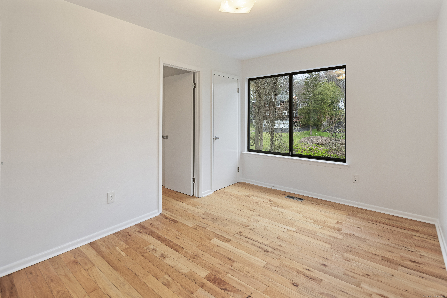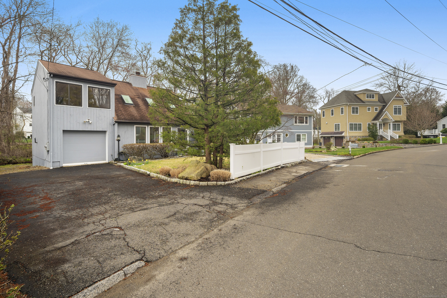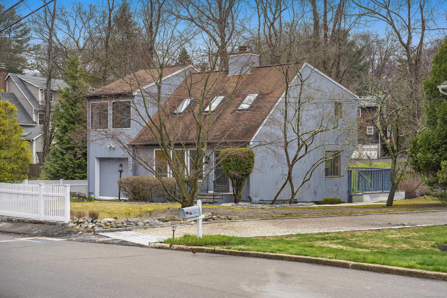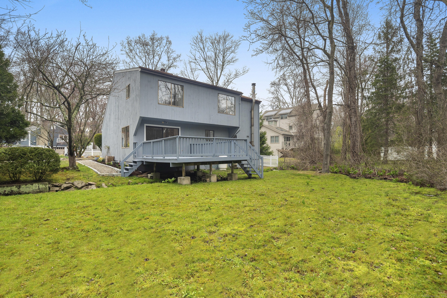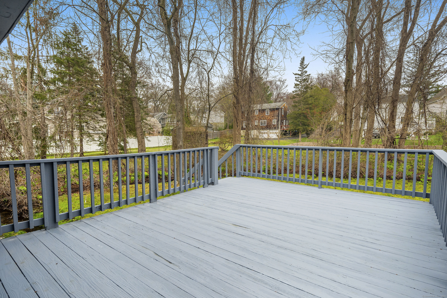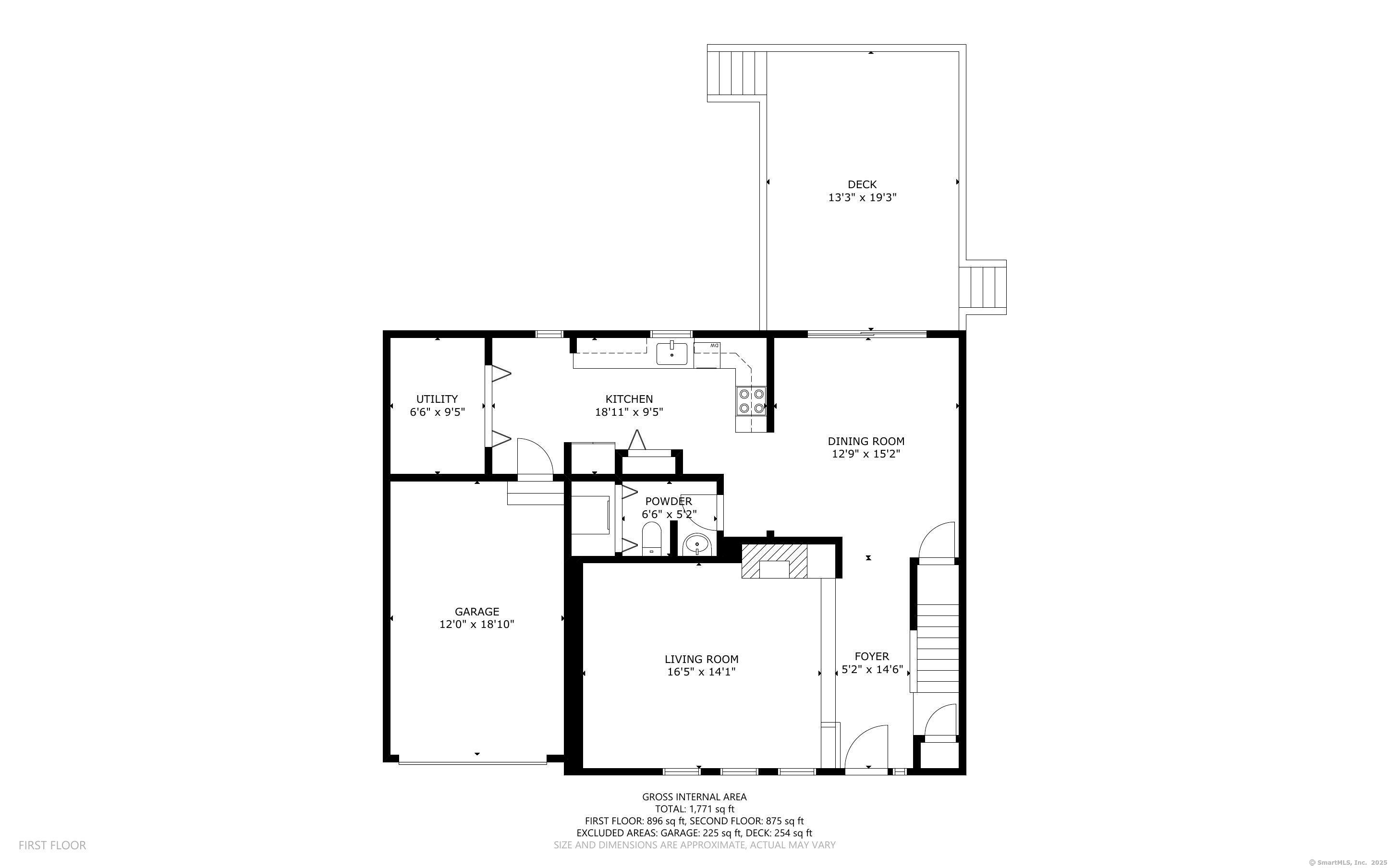More about this Property
If you are interested in more information or having a tour of this property with an experienced agent, please fill out this quick form and we will get back to you!
2 Steeple Top Road, Norwalk CT 06853
Current Price: $950,000
 3 beds
3 beds  3 baths
3 baths  1698 sq. ft
1698 sq. ft
Last Update: 6/22/2025
Property Type: Single Family For Sale
Tucked away on a tranquil cul-de-sac, this sun-drenched 3-bedroom, 2.5-bath home exudes charm. Step into a breathtaking two-story foyer and living room, where a wood-burning fireplace serves as the centerpiece and walls of windows bathe every corner in natural light. Freshly refinished hardwood floors and a newly painted interior create a crisp, move-in-ready ambiance thats ready for your personal touch. The open main level is designed for effortless living and entertaining. The living room flows seamlessly into a dining area, where sliding glass doors open to an expansive deck-perfect for hosting friends, family gatherings, or savoring quiet moments overlooking the private, lush yard. The chic kitchen shines with stainless steel appliances and contemporary fixtures. Retreat to the serene primary suite, complete with a walk-in closet and a stylish spa-inspired bath featuring a luxurious soaking tub. Two additional bedrooms share a well-appointed Jack-and-Jill bath, offering comfort and versatility. The attached one-car garage adds convenience, while the homes prime location is just a short stroll to the Rowayton train station, making NYC commutes a breeze. A stones throw away, the vibrant waterfront village beckons with its cherished restaurants, shops, and seasonal farmers market. Best of all, youll be perfectly timed for summer at Bailey Beach.
Hunt or Witch to Steeple Top
MLS #: 24088710
Style: Contemporary
Color: Gray
Total Rooms:
Bedrooms: 3
Bathrooms: 3
Acres: 0.3
Year Built: 1981 (Public Records)
New Construction: No/Resale
Home Warranty Offered:
Property Tax: $17,280
Zoning: B
Mil Rate:
Assessed Value: $783,780
Potential Short Sale:
Square Footage: Estimated HEATED Sq.Ft. above grade is 1698; below grade sq feet total is ; total sq ft is 1698
| Appliances Incl.: | Gas Range,Microwave,Refrigerator,Dishwasher,Washer |
| Laundry Location & Info: | Main Level |
| Fireplaces: | 1 |
| Interior Features: | Auto Garage Door Opener |
| Basement Desc.: | Crawl Space |
| Exterior Siding: | Vertical Siding |
| Exterior Features: | Deck |
| Foundation: | Concrete |
| Roof: | Asphalt Shingle |
| Parking Spaces: | 1 |
| Garage/Parking Type: | Attached Garage |
| Swimming Pool: | 0 |
| Waterfront Feat.: | Beach Rights |
| Lot Description: | Treed,Level Lot,On Cul-De-Sac |
| Nearby Amenities: | Library,Medical Facilities,Park,Playground/Tot Lot,Public Transportation,Shopping/Mall,Tennis Courts |
| In Flood Zone: | 1 |
| Occupied: | Owner |
Hot Water System
Heat Type:
Fueled By: Hot Air.
Cooling: Ceiling Fans,Central Air
Fuel Tank Location: In Garage
Water Service: Public Water Connected
Sewage System: Public Sewer Connected
Elementary: Rowayton
Intermediate:
Middle: Roton
High School: Brien McMahon
Current List Price: $950,000
Original List Price: $950,000
DOM: 59
Listing Date: 4/23/2025
Last Updated: 6/11/2025 1:34:19 PM
List Agent Name: Eileen Murphy
List Office Name: William Pitt Sothebys Intl
