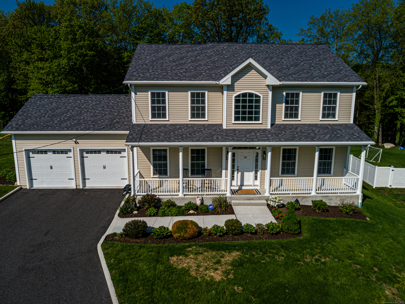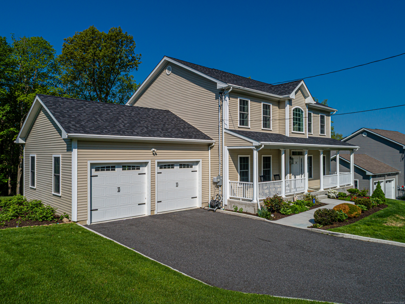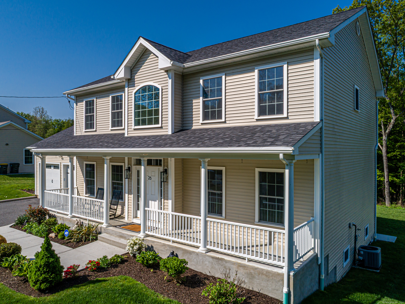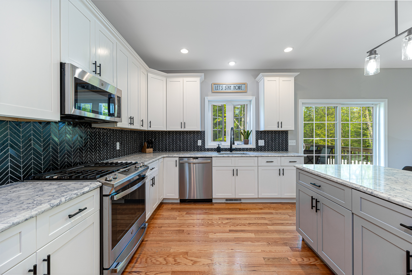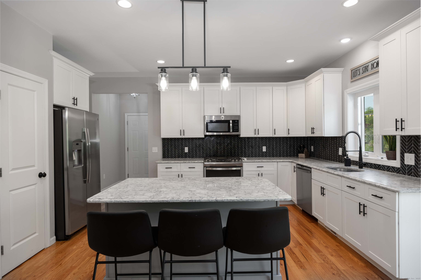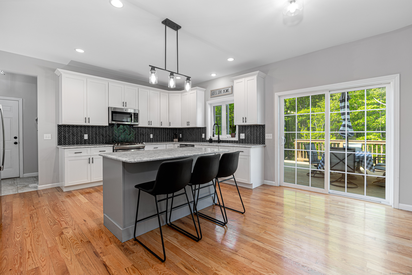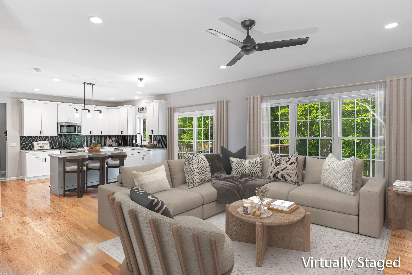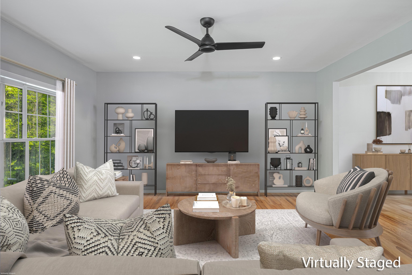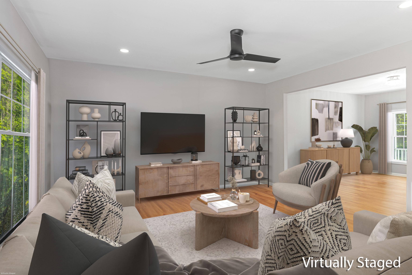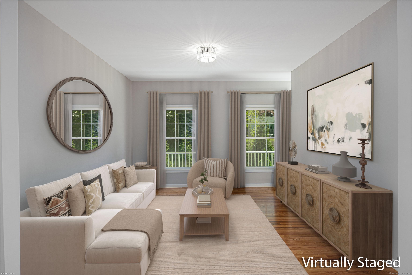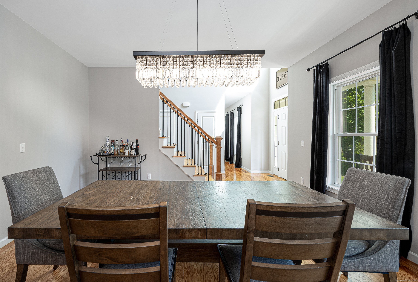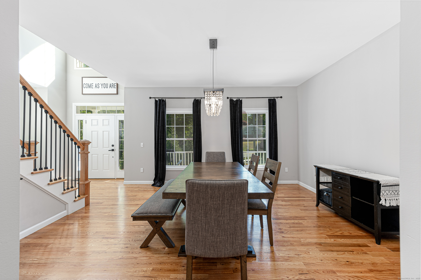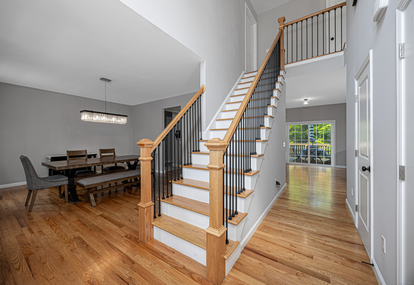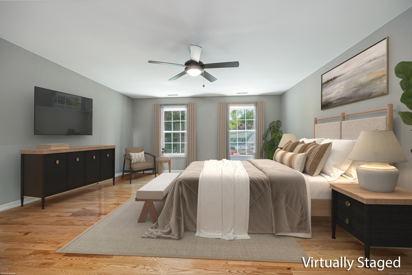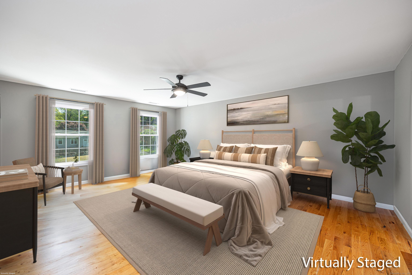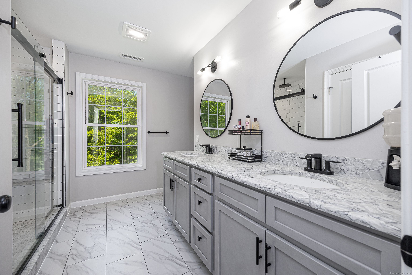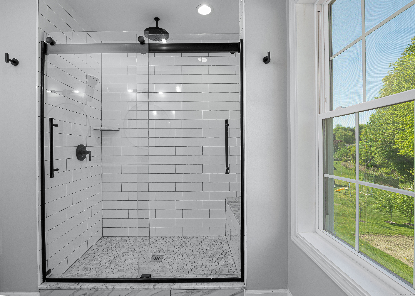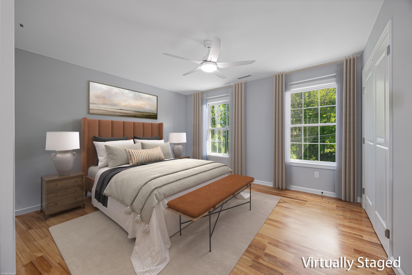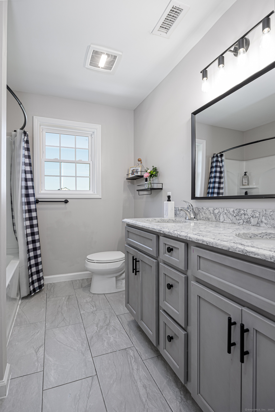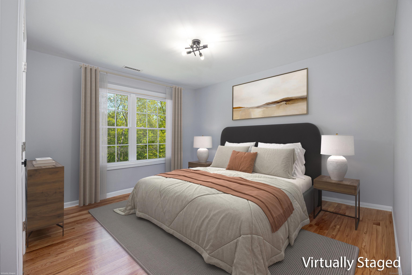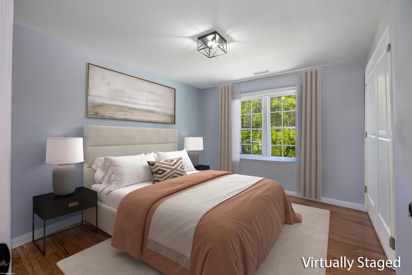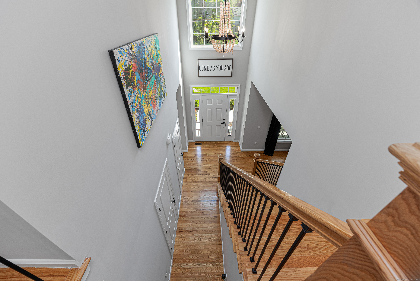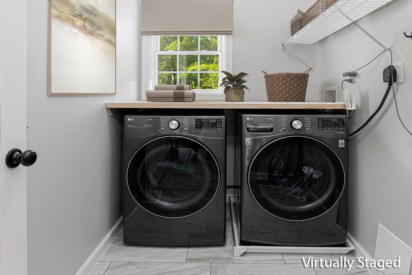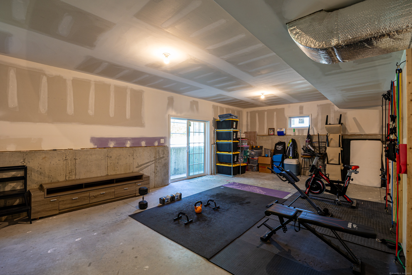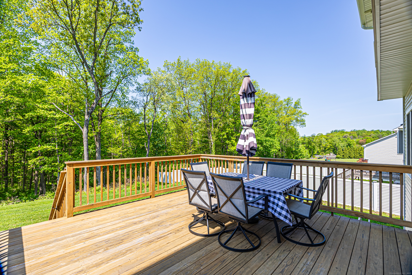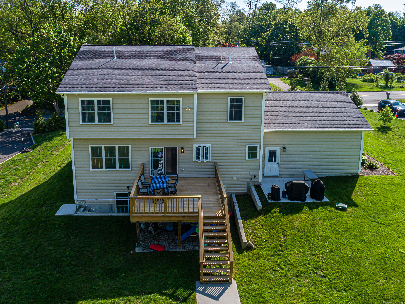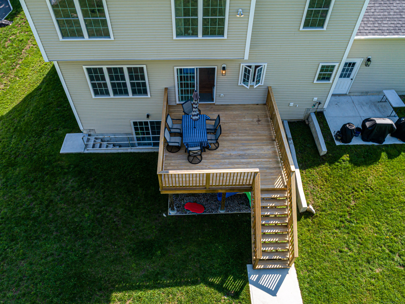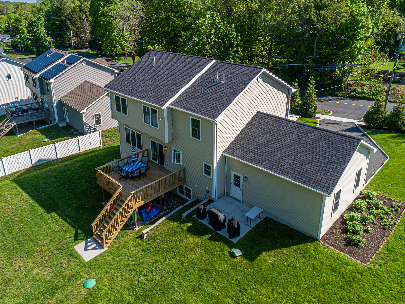More about this Property
If you are interested in more information or having a tour of this property with an experienced agent, please fill out this quick form and we will get back to you!
26 Vail Road, Bethel CT 06801
Current Price: $749,000
 4 beds
4 beds  3 baths
3 baths  3836 sq. ft
3836 sq. ft
Last Update: 6/2/2025
Property Type: Single Family For Sale
Welcome to 26 Vail Road in charming Bethel, Connecticut - a beautifully built 2020 colonial offering the perfect blend of classic design and modern comforts. With over 3,000 sq ft of thoughtfully laid out living space, this 4-bedroom, 2.5-bath home checks all the boxes for todays lifestyle. Inside, youll find hardwood floors throughout, an inviting open floor plan, and a chefs kitchen featuring an oversized island, stainless steel appliances, and designer finishes. The spacious living areas open directly to a large deck, creating a seamless flow to the spacious backyard - perfect for entertaining, gardening, or simply enjoying the outdoors. Up front, a covered porch welcomes you home, surrounded by trees and well-maintained landscaping, with even more space for garden beds. Every detail reflects the quality of new construction, including a 2020 roof, and modern utilitie offer peace of mind and convenience. One of the main standout features is the full walkout basement-already drywalled with a concrete floor, its a blank canvas just waiting for the new owners vision. This is the home youve been waiting for - move-in ready, well-appointed, and set on a lovely piece of land in a desirable Bethel neighborhood. Come see it today and fall in love!
GPS Friendly
MLS #: 24088709
Style: Colonial
Color: Beige
Total Rooms:
Bedrooms: 4
Bathrooms: 3
Acres: 0.72
Year Built: 2020 (Public Records)
New Construction: No/Resale
Home Warranty Offered:
Property Tax: $12,331
Zoning: R-20
Mil Rate:
Assessed Value: $422,730
Potential Short Sale:
Square Footage: Estimated HEATED Sq.Ft. above grade is 2500; below grade sq feet total is 1336; total sq ft is 3836
| Appliances Incl.: | Gas Cooktop,Oven/Range,Microwave,Refrigerator,Freezer,Dishwasher,Washer,Dryer |
| Laundry Location & Info: | Main Level Main floor |
| Fireplaces: | 1 |
| Energy Features: | Thermopane Windows |
| Interior Features: | Open Floor Plan |
| Energy Features: | Thermopane Windows |
| Basement Desc.: | Full,Fully Finished,Interior Access,Walk-out,Concrete Floor |
| Exterior Siding: | Vinyl Siding |
| Exterior Features: | Sidewalk,Awnings,Porch,Deck,Gutters,Garden Area,Patio |
| Foundation: | Concrete |
| Roof: | Asphalt Shingle |
| Parking Spaces: | 2 |
| Driveway Type: | Asphalt |
| Garage/Parking Type: | Attached Garage,Paved,Off Street Parking,Driveway |
| Swimming Pool: | 0 |
| Waterfront Feat.: | Not Applicable |
| Lot Description: | Dry,Level Lot |
| Nearby Amenities: | Park,Public Transportation,Shopping/Mall,Tennis Courts |
| Occupied: | Owner |
Hot Water System
Heat Type:
Fueled By: Hot Air.
Cooling: Central Air
Fuel Tank Location: In Ground
Water Service: Private Well
Sewage System: Septic
Elementary: Ralph Johnson
Intermediate:
Middle:
High School: Bethel
Current List Price: $749,000
Original List Price: $749,000
DOM: 16
Listing Date: 5/13/2025
Last Updated: 5/23/2025 7:05:04 PM
Expected Active Date: 5/17/2025
List Agent Name: Ben Howell
List Office Name: Higgins Group Real Estate
