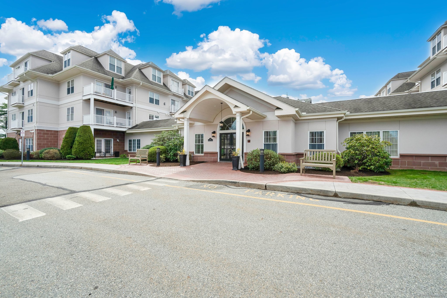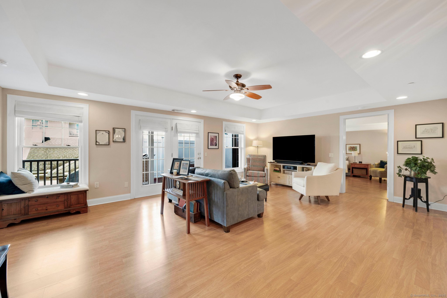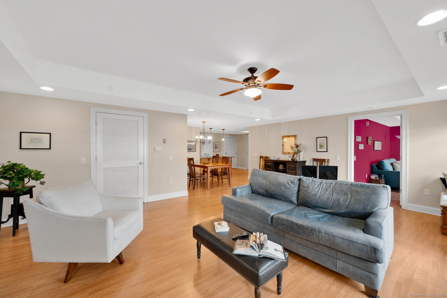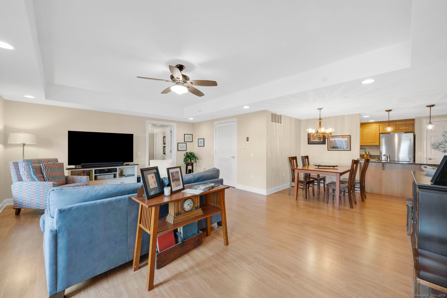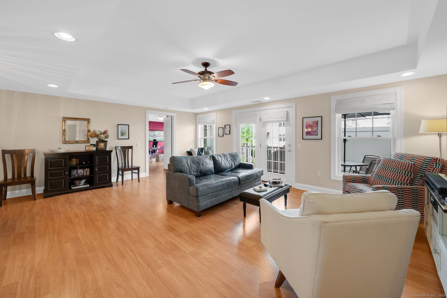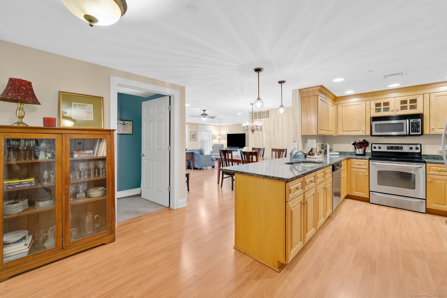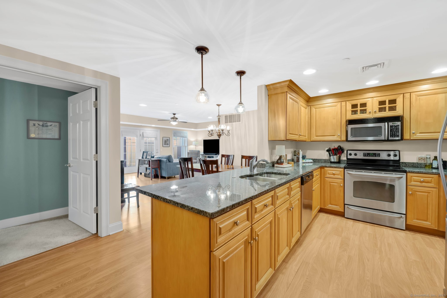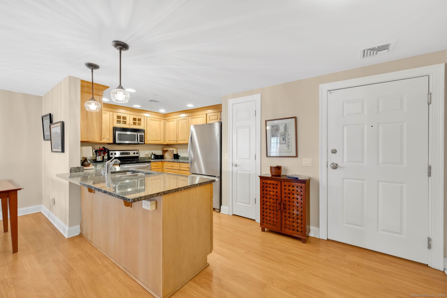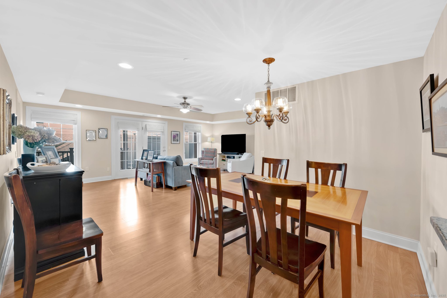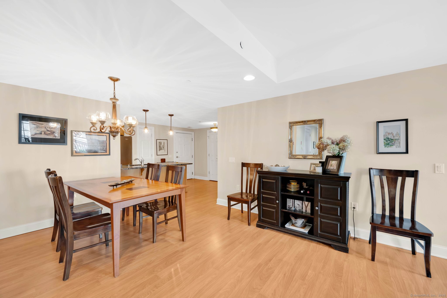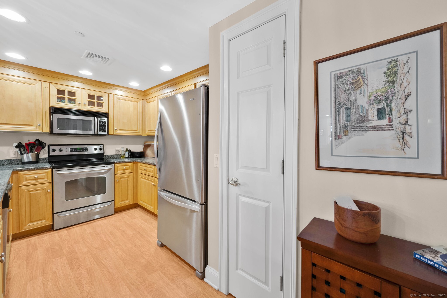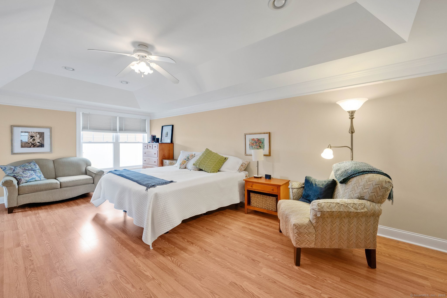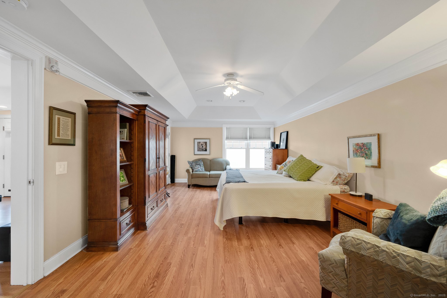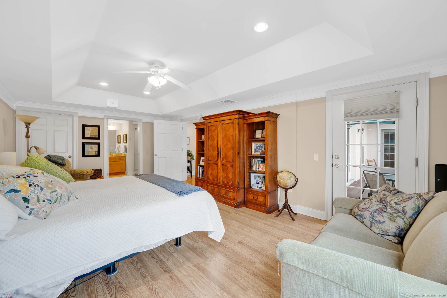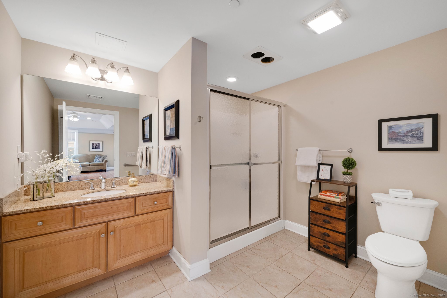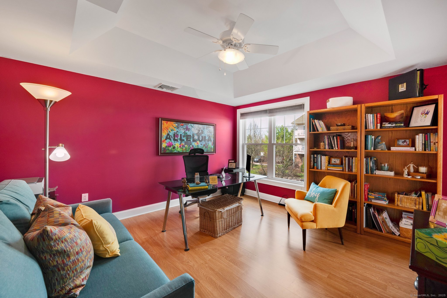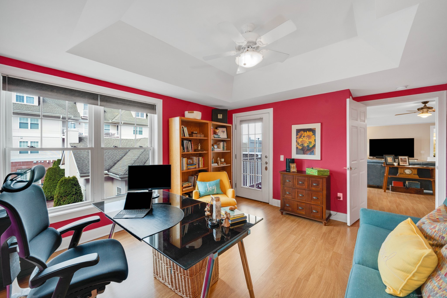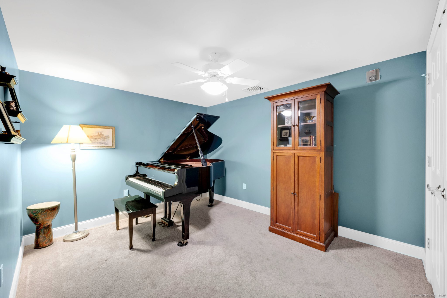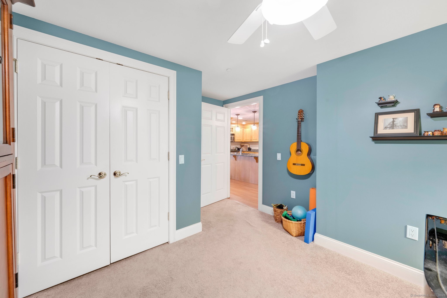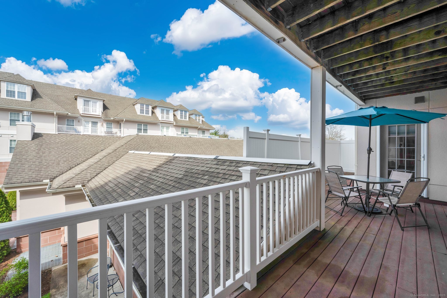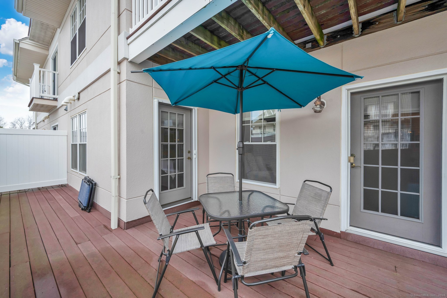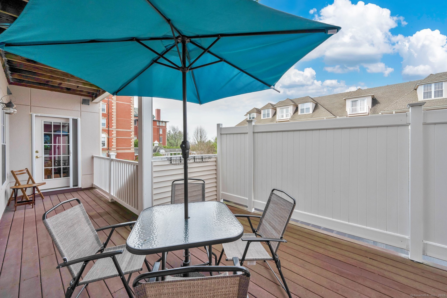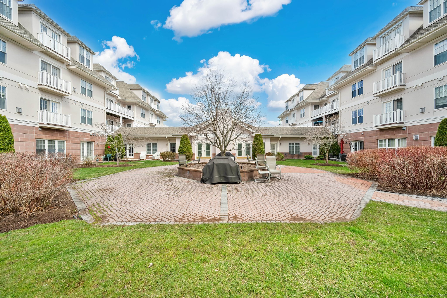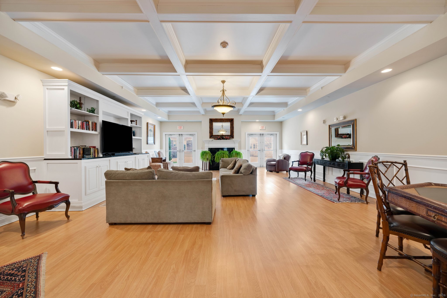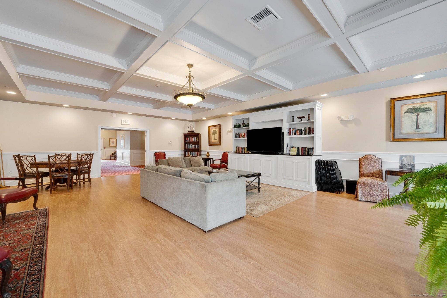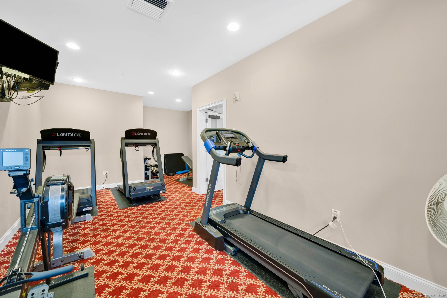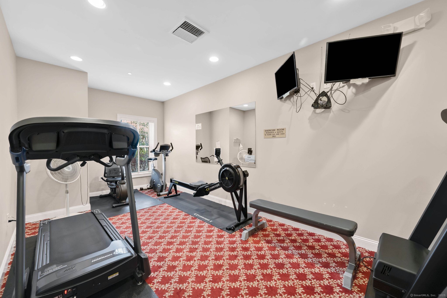More about this Property
If you are interested in more information or having a tour of this property with an experienced agent, please fill out this quick form and we will get back to you!
237 Fern Street, West Hartford CT 06119
Current Price: $428,000
 2 beds
2 beds  2 baths
2 baths  1609 sq. ft
1609 sq. ft
Last Update: 6/15/2025
Property Type: Condo/Co-Op For Sale
Ready for carefree living? Look no further than this beautiful 2nd floor condo at Fernwood Estates, a vibrant 55+ community located just minutes from West Hartford center and Elizabeth Park. This 2-bedroom unit with additional den/bedroom boasts a spacious, bright open floor plan and has one of only 2 oversized private patio/balconies in the building. The kitchen with granite counters, stainless steel appliances and breakfast bar is open to the dining area and living room with tray ceiling and French doors to the balcony. The primary bedroom has a tray ceiling, walk-in closet and full bath. A second bedroom (currently being used as an office) is a sun-filled room with views of the community patio and meticulously maintained grounds. The den could be used as a 3rd bedroom. Refrigerator, washer and dryer are less than 1 year old. Condo includes underground parking for 1 car which is close to the elevator and a secure spacious storage unit. Amenities include a large community room with fully equipped kitchen that opens to a patio with outdoor tables, chairs and gas grills that is perfect for enjoying the warmer weather. A well-equipped fitness room with cardio equipment and free weights is easily accessible. Situated on a knoll in a park-like setting with professional landscaping, there is a true sense of community and pride of ownership at Fernwood Estates, a fabulous place to make your new home!
Fern St to Hamilton Heights Dr. Park in lot in front of building.
MLS #: 24088707
Style: Ranch
Color:
Total Rooms:
Bedrooms: 2
Bathrooms: 2
Acres: 0
Year Built: 2005 (Public Records)
New Construction: No/Resale
Home Warranty Offered:
Property Tax: $7,945
Zoning: Sdd/Rm
Mil Rate:
Assessed Value: $187,600
Potential Short Sale:
Square Footage: Estimated HEATED Sq.Ft. above grade is 1609; below grade sq feet total is ; total sq ft is 1609
| Appliances Incl.: | Oven/Range,Microwave,Refrigerator,Dishwasher,Disposal,Washer,Dryer |
| Laundry Location & Info: | Main Level In unit |
| Fireplaces: | 0 |
| Interior Features: | Elevator,Open Floor Plan |
| Basement Desc.: | Full |
| Exterior Siding: | Brick |
| Parking Spaces: | 1 |
| Garage/Parking Type: | Parking Garage |
| Swimming Pool: | 0 |
| Waterfront Feat.: | Not Applicable |
| Lot Description: | Level Lot |
| Nearby Amenities: | Park |
| Occupied: | Owner |
HOA Fee Amount 534
HOA Fee Frequency: Monthly
Association Amenities: Elevator,Exercise Room/Health Club,Security Services.
Association Fee Includes:
Hot Water System
Heat Type:
Fueled By: Hot Air.
Cooling: Central Air
Fuel Tank Location:
Water Service: Public Water Connected
Sewage System: Public Sewer Connected
Elementary: Per Board of Ed
Intermediate:
Middle:
High School: Per Board of Ed
Current List Price: $428,000
Original List Price: $428,000
DOM: 58
Listing Date: 4/16/2025
Last Updated: 5/12/2025 11:22:39 PM
Expected Active Date: 4/18/2025
List Agent Name: Nancy Stetson
List Office Name: Coldwell Banker Realty
