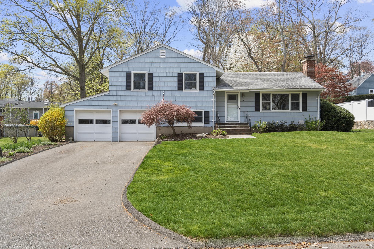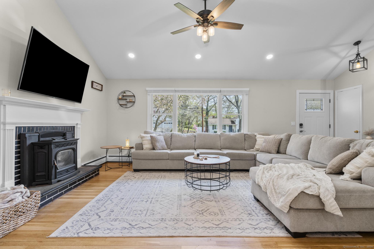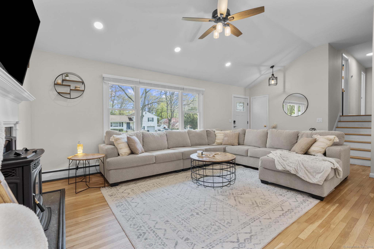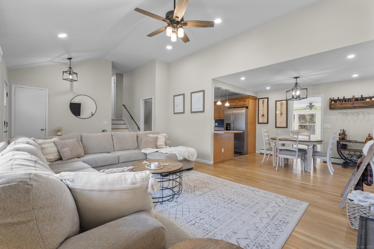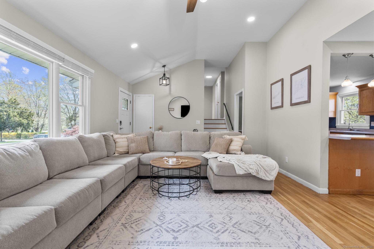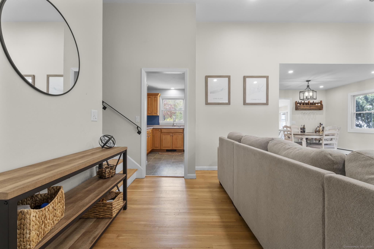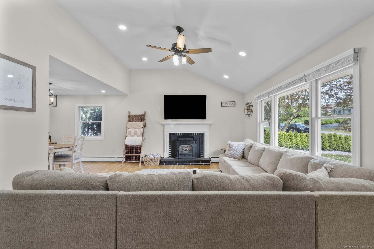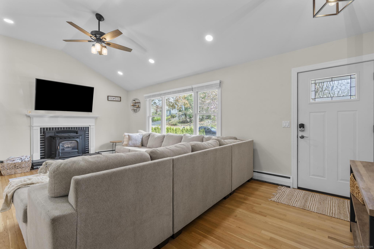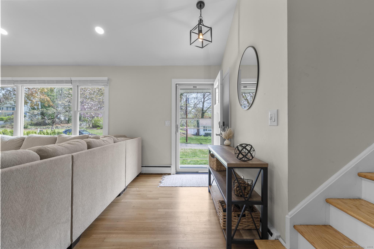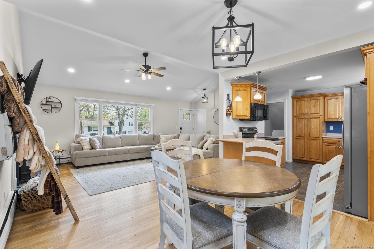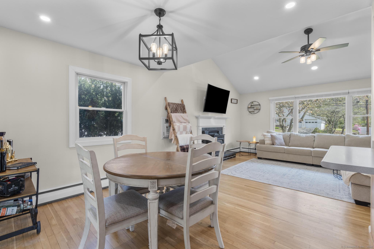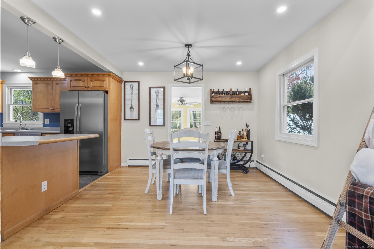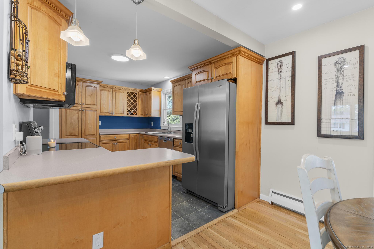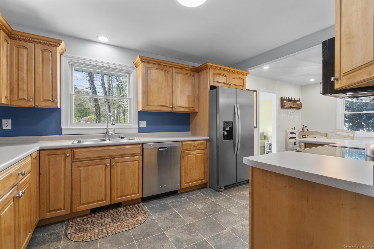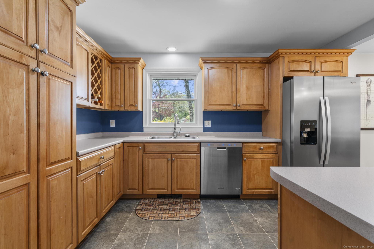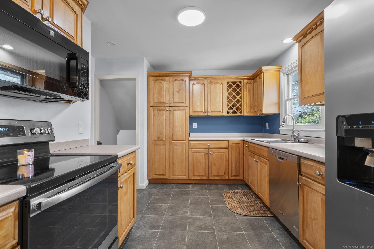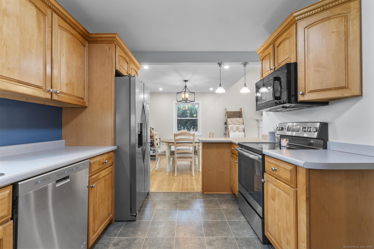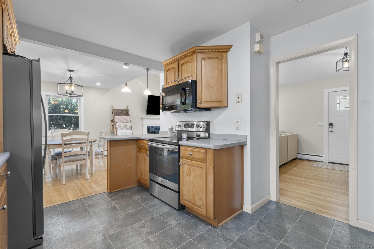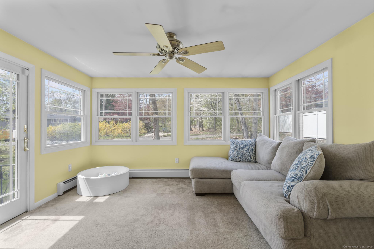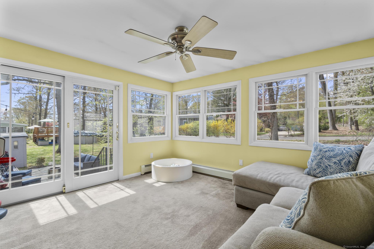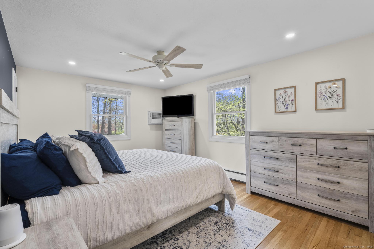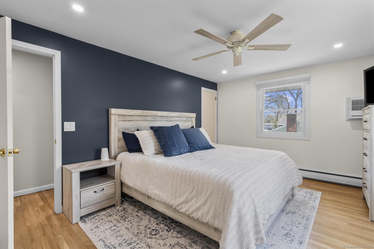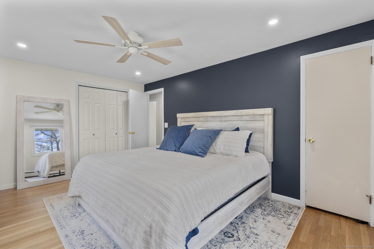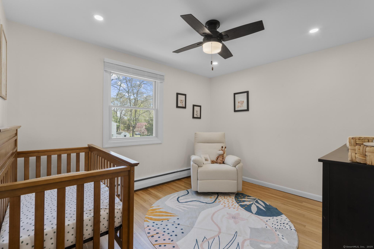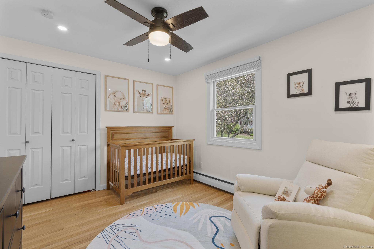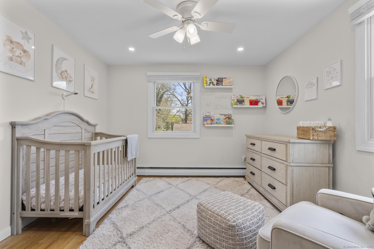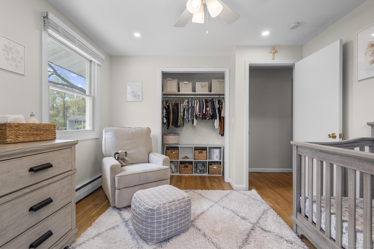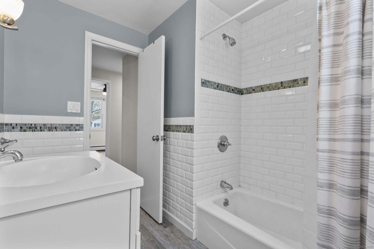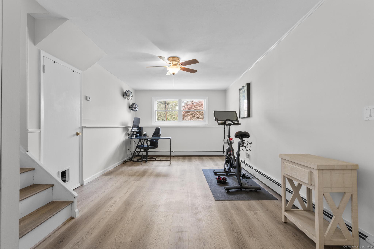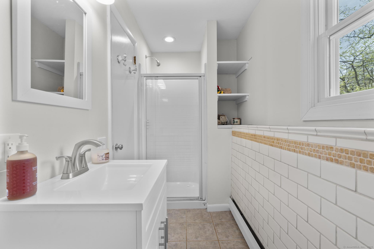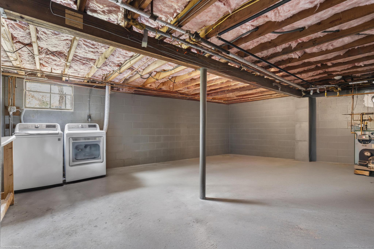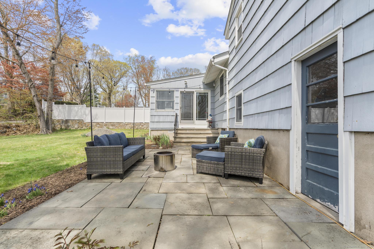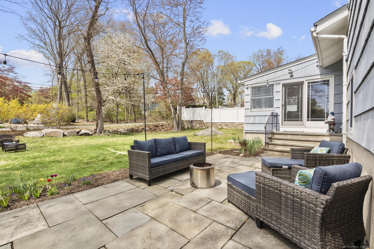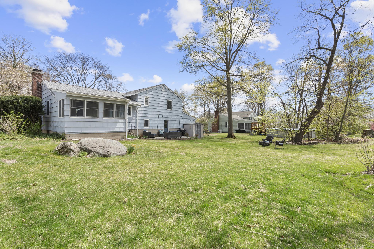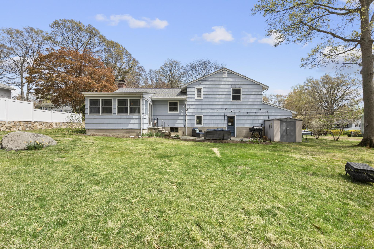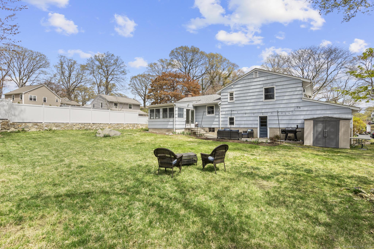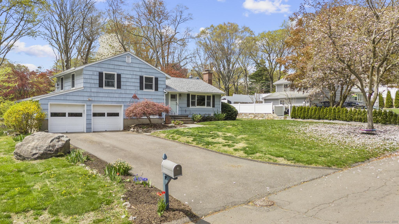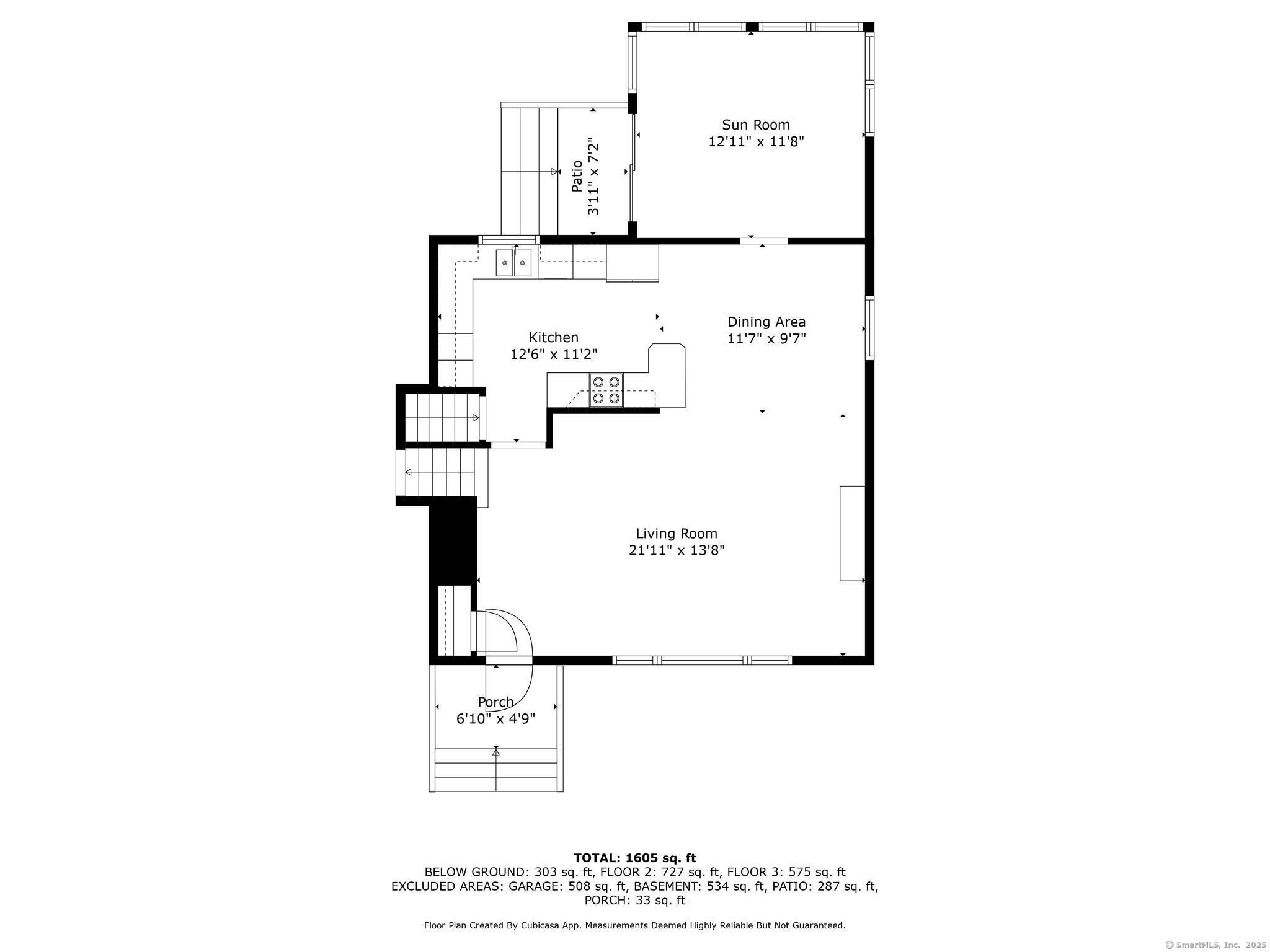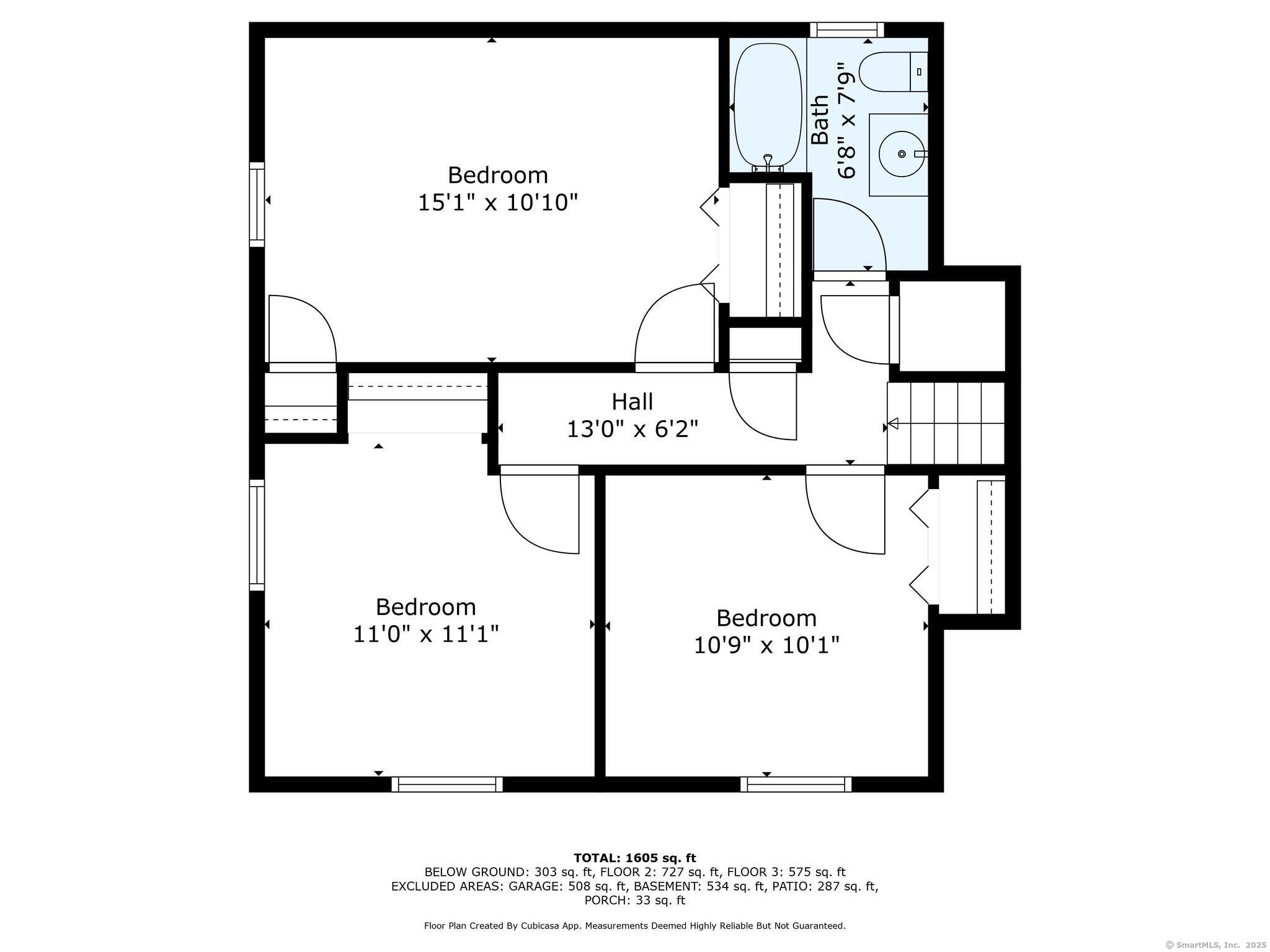More about this Property
If you are interested in more information or having a tour of this property with an experienced agent, please fill out this quick form and we will get back to you!
5 Kingsbury Road, Norwalk CT 06851
Current Price: $675,000
 3 beds
3 beds  2 baths
2 baths  1680 sq. ft
1680 sq. ft
Last Update: 6/22/2025
Property Type: Single Family For Sale
Welcome to this picturesque 3 bedroom, 2 full bath split-level home located on a quiet cul de sac in the desirable William Street neighborhood of East Norwalk. The move in ready split-level offers great flexibility with a bright open concept living room featuring vaulted ceilings and a fireplace overlooking a spacious dining room. Dining room opens to large kitchen with breakfast bar and st/st appliances. Cozy sun room offers a quiet place to relax and unwind w/sliders that lead out to the lovely private, level backyard with flagstone patio area, ideal for entertaining. Back inside you will find a lower level family room - perfect for a home office, playroom, or guest space with a full bath. 3 generous size bedrooms on the upper level with a modern updated full bath. Complete with a large basement area for storage and an oversized 2-car garage and plenty of additional parking in the driveway. Freshly painted throughout, brand new windows, refinished hardwoods, recessed lighting, newer electrical service, newer roof, Harmon Accentra heat efficient pellet stove insert in fireplace that can heat the main living areas and bedrooms. Just 1.4 miles to the Westport Train Station (non-resident permits available), walking distance to all schools, and minutes to I-95, Route 1, and the beach - a wonderful combination of comfort, convenience, and coastal living!
Strawberry Hill Ave to William Street to Kingsbury Road
MLS #: 24088702
Style: Split Level
Color: Blue
Total Rooms:
Bedrooms: 3
Bathrooms: 2
Acres: 0.32
Year Built: 1959 (Public Records)
New Construction: No/Resale
Home Warranty Offered:
Property Tax: $9,302
Zoning: A1
Mil Rate:
Assessed Value: $394,290
Potential Short Sale:
Square Footage: Estimated HEATED Sq.Ft. above grade is 1368; below grade sq feet total is 312; total sq ft is 1680
| Appliances Incl.: | Electric Range,Microwave,Refrigerator,Dishwasher,Washer,Dryer |
| Laundry Location & Info: | Lower Level In basement |
| Fireplaces: | 1 |
| Energy Features: | Fireplace Insert |
| Interior Features: | Auto Garage Door Opener,Open Floor Plan |
| Energy Features: | Fireplace Insert |
| Basement Desc.: | Full,Unfinished,Storage,Interior Access,Concrete Floor |
| Exterior Siding: | Shingle,Wood |
| Exterior Features: | Shed,Patio |
| Foundation: | Block,Concrete |
| Roof: | Asphalt Shingle |
| Parking Spaces: | 2 |
| Garage/Parking Type: | Attached Garage,Under House Garage |
| Swimming Pool: | 0 |
| Waterfront Feat.: | Not Applicable |
| Lot Description: | Level Lot,On Cul-De-Sac |
| Nearby Amenities: | Playground/Tot Lot,Tennis Courts |
| In Flood Zone: | 0 |
| Occupied: | Owner |
Hot Water System
Heat Type:
Fueled By: Baseboard.
Cooling: Ceiling Fans,Wall Unit
Fuel Tank Location: In Basement
Water Service: Public Water Connected
Sewage System: Public Sewer Connected
Elementary: Per Board of Ed
Intermediate:
Middle: Per Board of Ed
High School: Per Board of Ed
Current List Price: $675,000
Original List Price: $675,000
DOM: 14
Listing Date: 4/28/2025
Last Updated: 5/15/2025 8:17:36 PM
Expected Active Date: 5/1/2025
List Agent Name: Max Dober
List Office Name: Keller Williams Prestige Prop.
