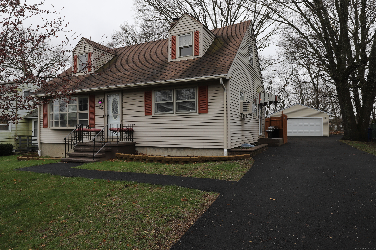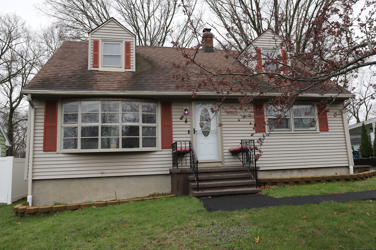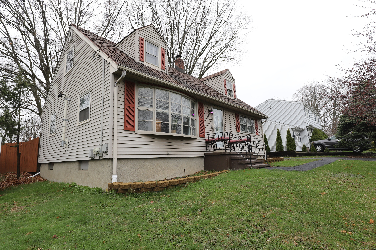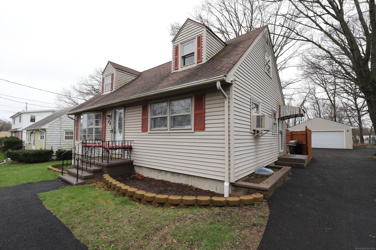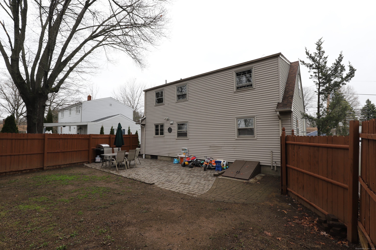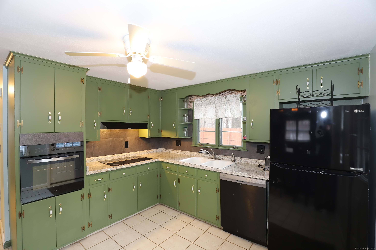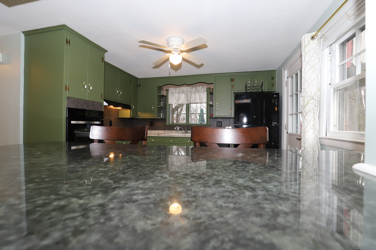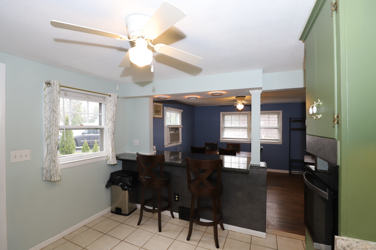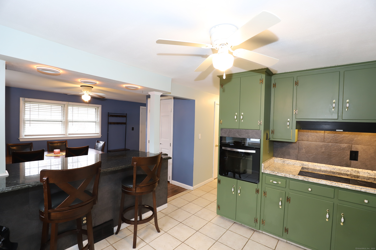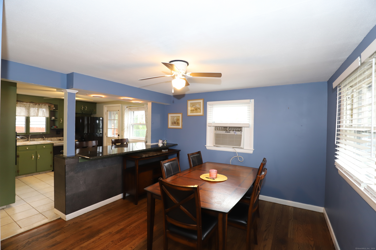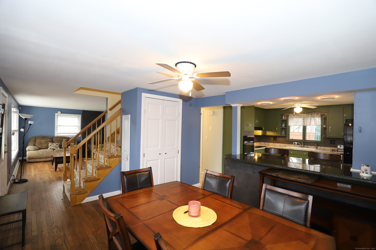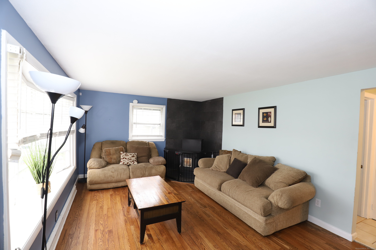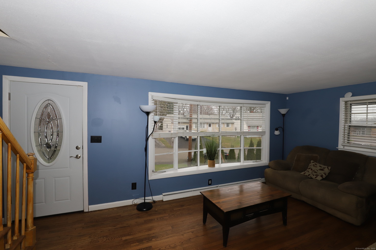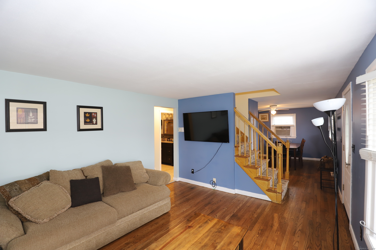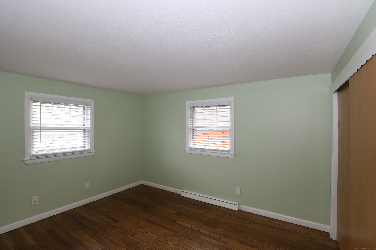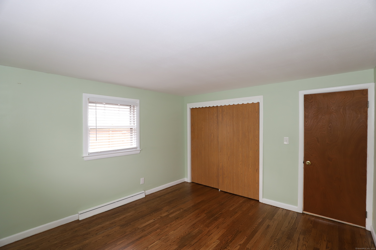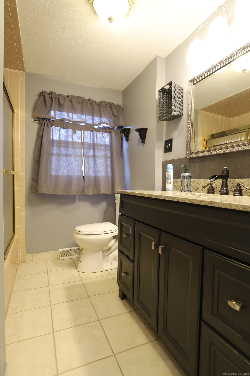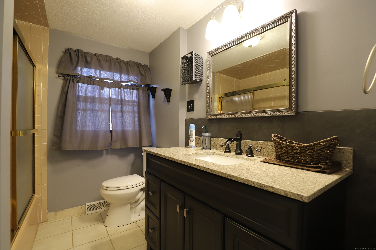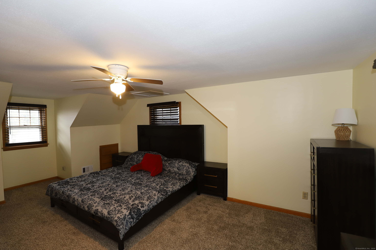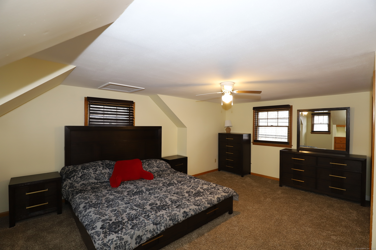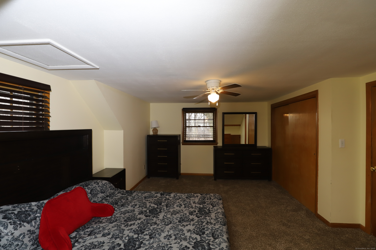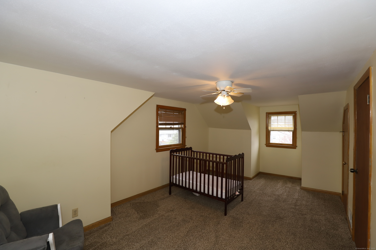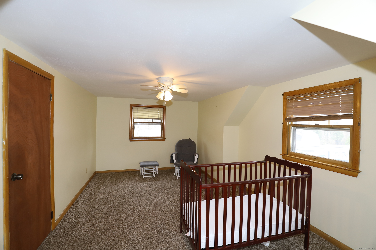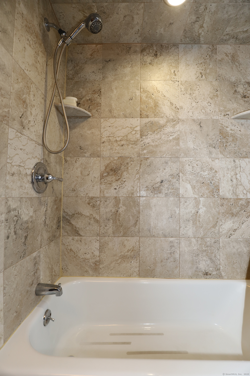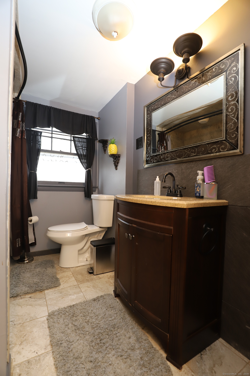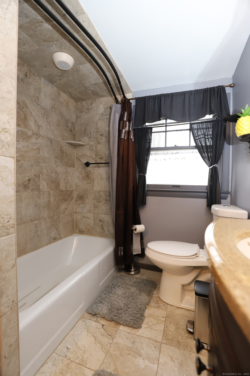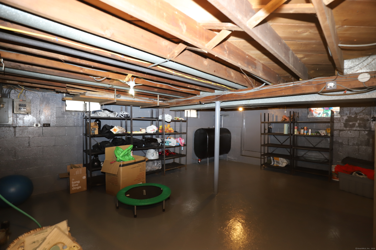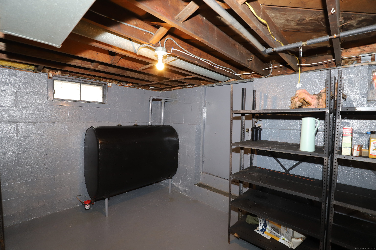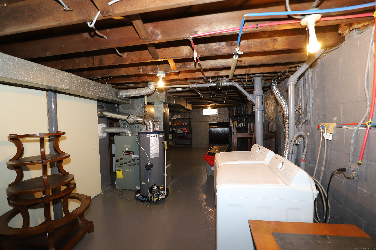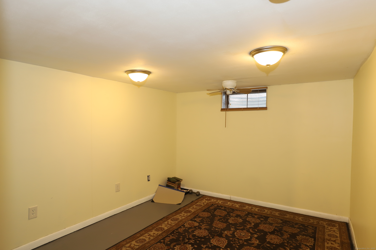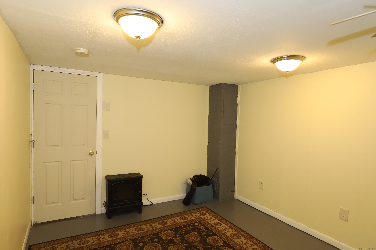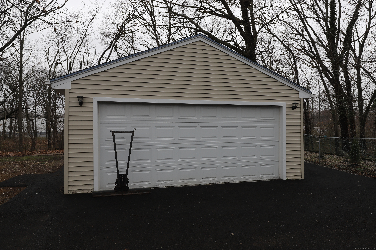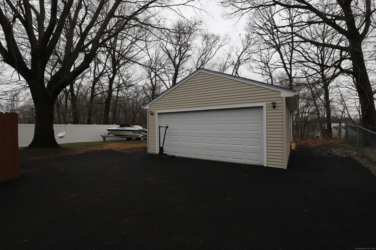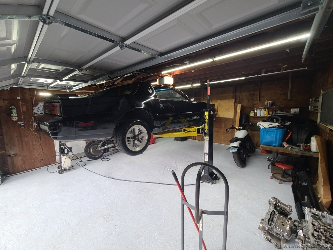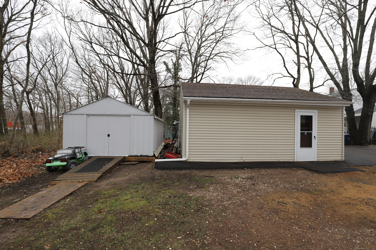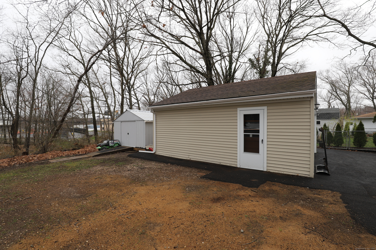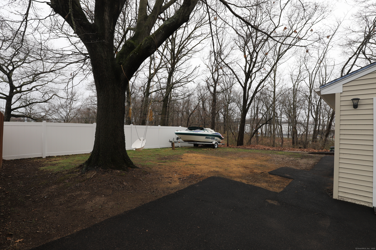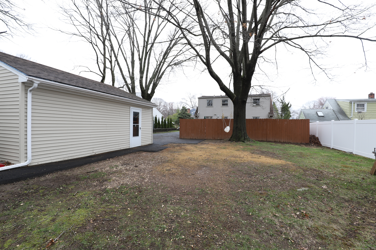More about this Property
If you are interested in more information or having a tour of this property with an experienced agent, please fill out this quick form and we will get back to you!
84 Edward Street, West Haven CT 06516
Current Price: $425,000
 3 beds
3 beds  2 baths
2 baths  1346 sq. ft
1346 sq. ft
Last Update: 6/1/2025
Property Type: Single Family For Sale
Welcome home to this beautiful move in ready Cape Cod in the heart of West Haven. Close proximity to the new West Haven Train Station. Perfect for those who commute to the city for work or recreation. The main level of this outstanding home has refinished hardwood floors done in a soft, easy on the eye satin. The living room features a bow window and a corner pellet stove which will keep the home toasty warm all winter long at a minimal cost while you sit and enjoy the warmth generated by the flames. There is a full compliment of appliances in the kitchen on a newer tile floor, updated bathrooms, newer exterior doors, freshly painted interior and some thermo-pane windows. The exterior is done in a maintenance free vinyl siding. In the back yard, you will find a Belgium Block patio with E.V. connection which is surrounded by privacy fencing and has a gate for easy access to a vinyl sided two car garage with a new overhead electrically operated door. Also in the backyard is a large shed for additional storage. The large yard is perfect for entertaining or just relaxing after a long day.
Railroad Avenue or Frontage Road to Edward Street across from West Haven Railroad Station.
MLS #: 24088699
Style: Cape Cod
Color:
Total Rooms:
Bedrooms: 3
Bathrooms: 2
Acres: 0.17
Year Built: 1957 (Public Records)
New Construction: No/Resale
Home Warranty Offered:
Property Tax: $6,226
Zoning: R2
Mil Rate:
Assessed Value: $128,310
Potential Short Sale:
Square Footage: Estimated HEATED Sq.Ft. above grade is 1346; below grade sq feet total is ; total sq ft is 1346
| Appliances Incl.: | Oven/Range,Microwave,Range Hood,Refrigerator,Icemaker,Dishwasher,Disposal,Washer,Dryer |
| Laundry Location & Info: | Basement |
| Fireplaces: | 1 |
| Interior Features: | Auto Garage Door Opener,Cable - Available |
| Basement Desc.: | Full,Hatchway Access,Partially Finished,Concrete Floor,Full With Hatchway,Full With Walk-Out |
| Exterior Siding: | Vinyl Siding |
| Foundation: | Block,Concrete |
| Roof: | Asphalt Shingle |
| Parking Spaces: | 2 |
| Driveway Type: | Private,Paved,Asphalt |
| Garage/Parking Type: | Detached Garage,Paved,Off Street Parking,Driveway |
| Swimming Pool: | 0 |
| Waterfront Feat.: | Not Applicable |
| Lot Description: | Fence - Partial,Fence - Stone,Fence - Privacy,Dry,Level Lot,Open Lot |
| Nearby Amenities: | Bocci Court,Commuter Bus,Library,Medical Facilities,Private School(s),Public Pool,Public Transportation,Tennis Courts |
| In Flood Zone: | 0 |
| Occupied: | Owner |
Hot Water System
Heat Type:
Fueled By: Hot Air.
Cooling: Ceiling Fans,Window Unit
Fuel Tank Location: In Basement
Water Service: Public Water Connected
Sewage System: Public Sewer Connected
Elementary: Per Board of Ed
Intermediate:
Middle: Bailey
High School: West Haven
Current List Price: $425,000
Original List Price: $435,000
DOM: 25
Listing Date: 4/16/2025
Last Updated: 5/11/2025 4:43:17 PM
List Agent Name: Rick Martins
List Office Name: Weichert, Realtors-On The Mark
