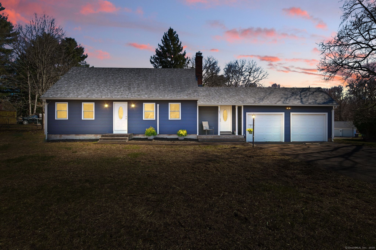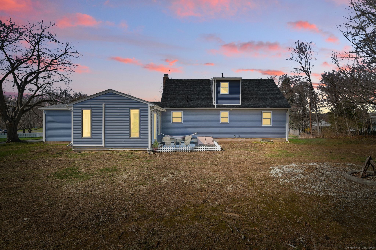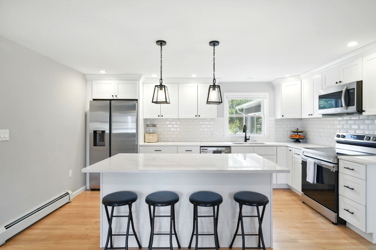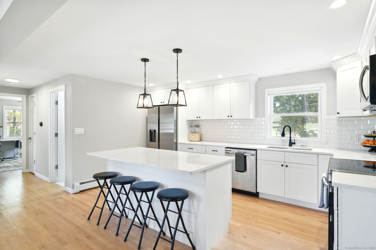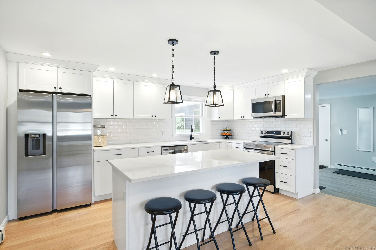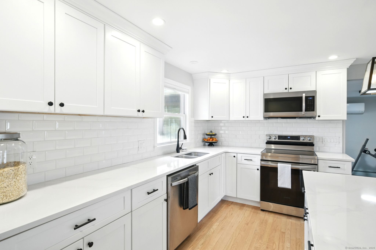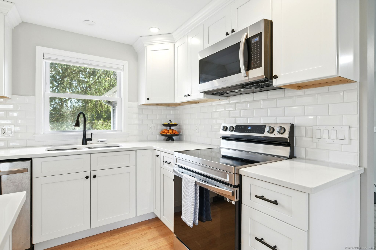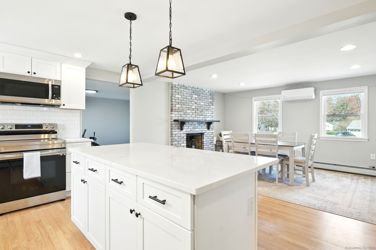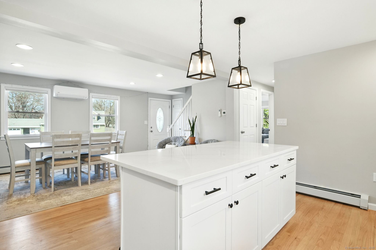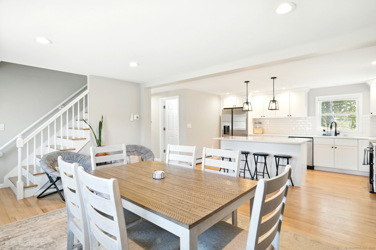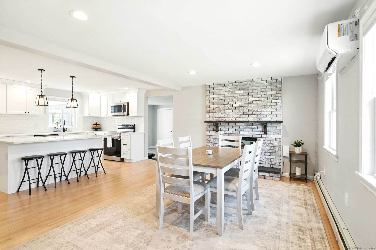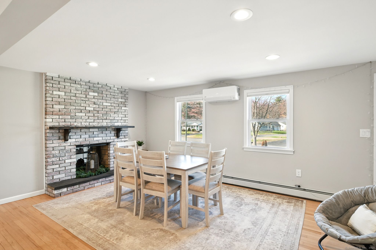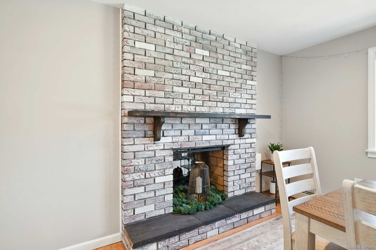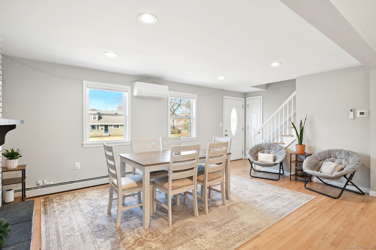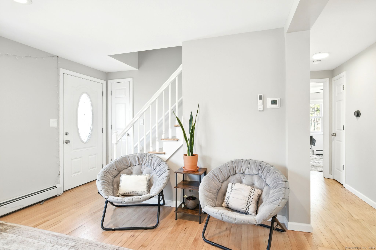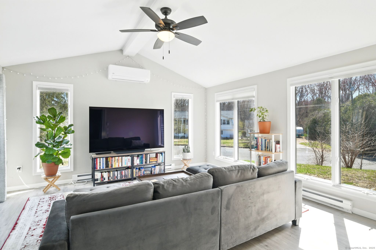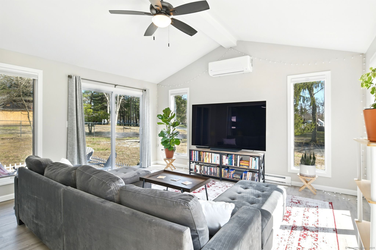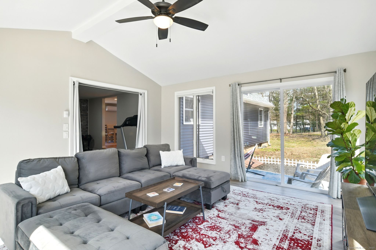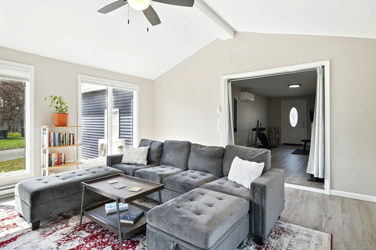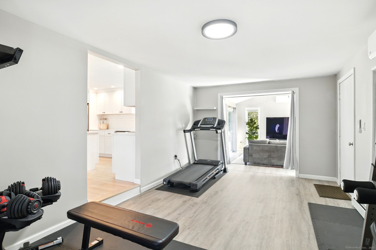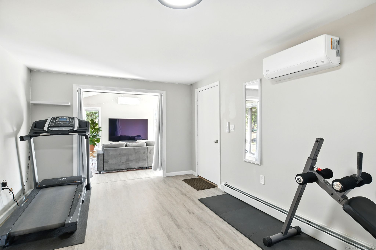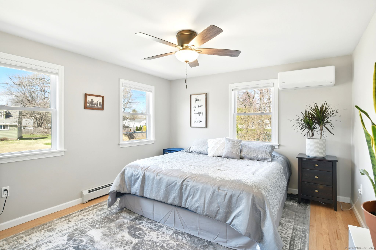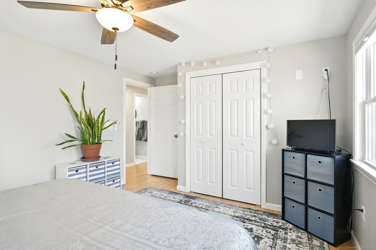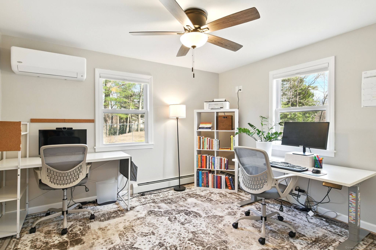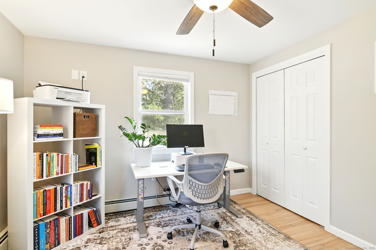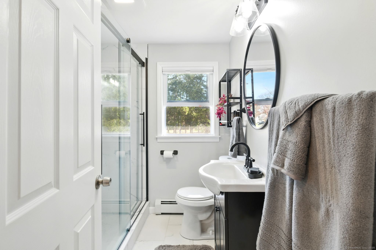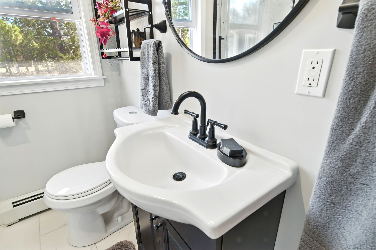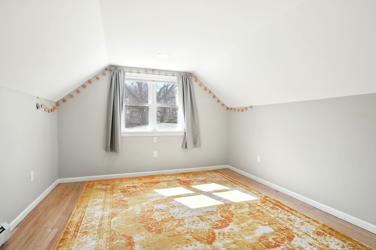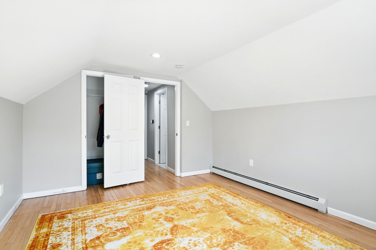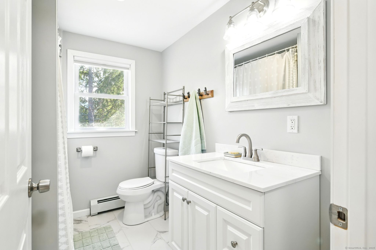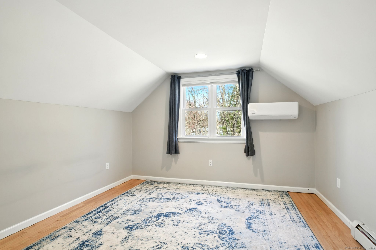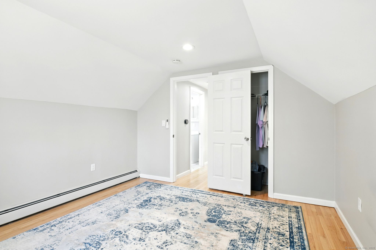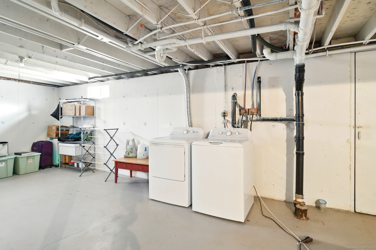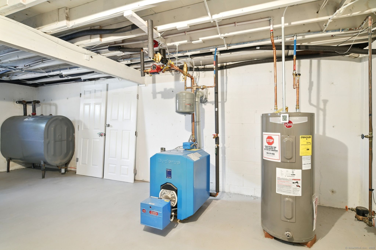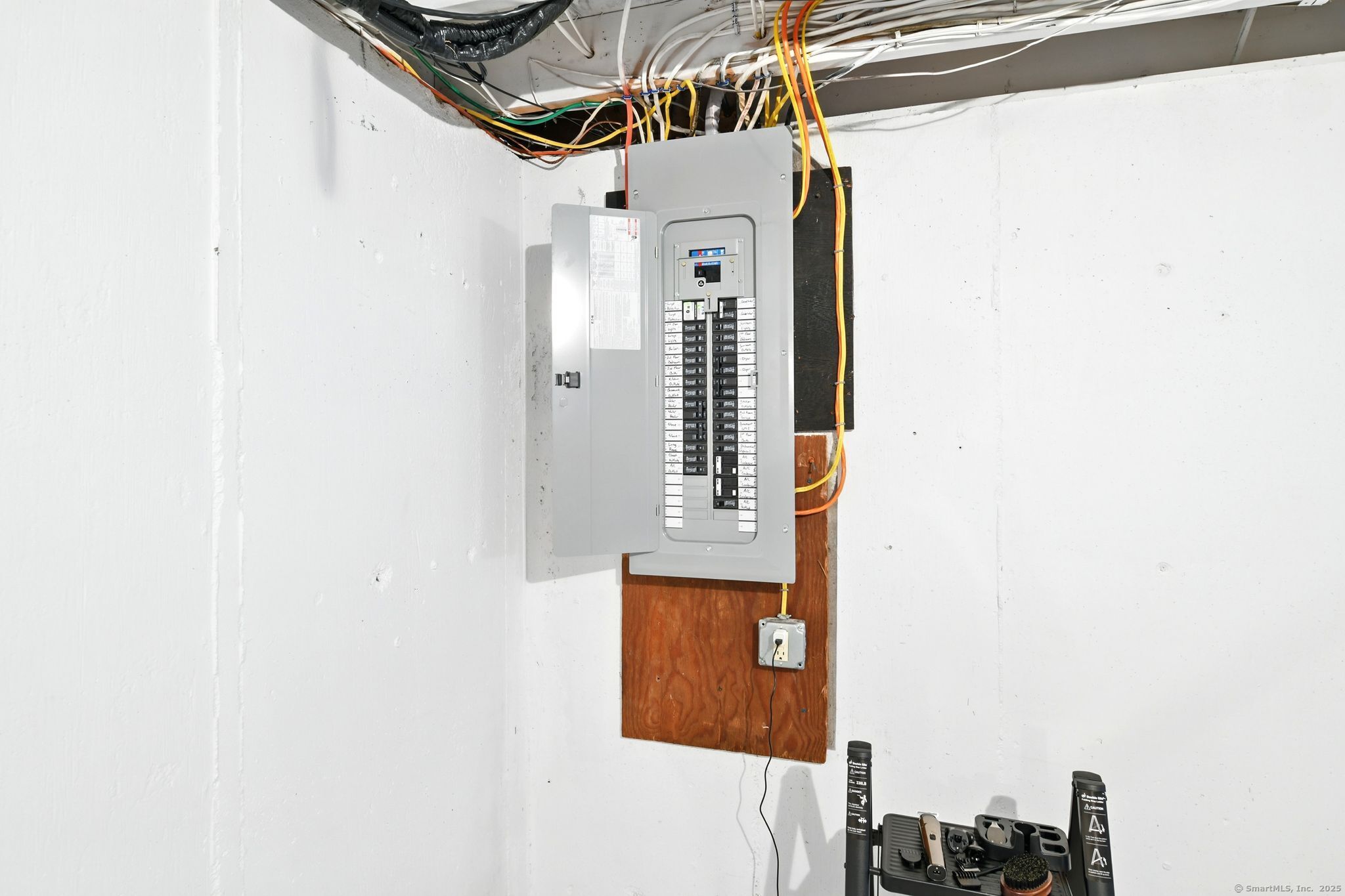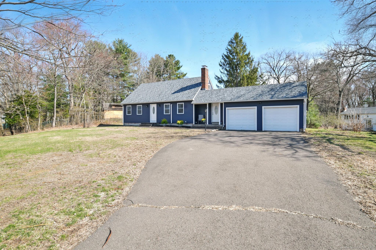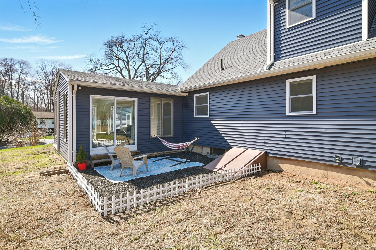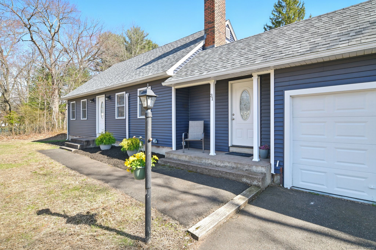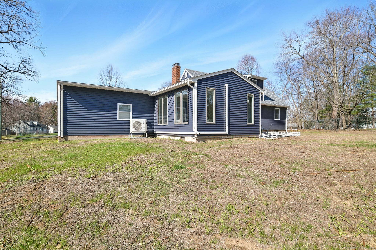More about this Property
If you are interested in more information or having a tour of this property with an experienced agent, please fill out this quick form and we will get back to you!
31 Locke Drive, Enfield CT 06082
Current Price: $400,000
 4 beds
4 beds  2 baths
2 baths  1794 sq. ft
1794 sq. ft
Last Update: 5/14/2025
Property Type: Single Family For Sale
Welcome to this beautifully updated 4 bedroom, 2 bath home offering 1,794 sq/ft of thoughtfully designed living space on a spacious .47 acre corner lot. This property pairs modern touches with convenience and is close to all amenities. Inside, enjoy the charm of refinished hardwood floors throughout, complemented by durable vinyl flooring in the mudroom and sunroom/living room. The bright, inviting sunroom/living room features a vaulted ceiling, floor-to-ceiling windows, and a sliding glass door to the private yard. The kitchen has been fully remodeled with quartz countertops, sleek white cabinetry, stainless steel appliances, a large center island and a modern touchless faucet and fixtures. The kitchen is open to the spacious dining space complete with double sided fireplace making this area perfect for entertaining. Both bathrooms have been tastefully upgraded with quartz finishes, new cabinetry, and stylish new mirrors and fixtures. Additional highlights include a new roof with lifetime warranty, new siding, and new windows. A new Buderus boiler, new hot water heater, Nest WiFi thermostats and whole-house heating and air conditioning via mini splits are fantastic features for peace of mind and efficiency. Cordless blinds throughout the home and 2-car garage with new openers complete this beautiful property. There is nothing to do but move in and enjoy this stunning home. Schedule your private tour today! Offers due Sunday at 5pm.
Off of Alaimo
MLS #: 24088682
Style: Cape Cod
Color:
Total Rooms:
Bedrooms: 4
Bathrooms: 2
Acres: 0.47
Year Built: 1971 (Public Records)
New Construction: No/Resale
Home Warranty Offered:
Property Tax: $8,056
Zoning: R33
Mil Rate:
Assessed Value: $236,600
Potential Short Sale:
Square Footage: Estimated HEATED Sq.Ft. above grade is 1794; below grade sq feet total is ; total sq ft is 1794
| Appliances Incl.: | Electric Range,Microwave,Refrigerator,Dishwasher |
| Fireplaces: | 1 |
| Basement Desc.: | Full,Full With Hatchway |
| Exterior Siding: | Vinyl Siding |
| Foundation: | Concrete |
| Roof: | Asphalt Shingle |
| Parking Spaces: | 2 |
| Garage/Parking Type: | Attached Garage |
| Swimming Pool: | 0 |
| Waterfront Feat.: | Not Applicable |
| Lot Description: | Sloping Lot |
| Occupied: | Owner |
Hot Water System
Heat Type:
Fueled By: Baseboard,Hot Air.
Cooling: Ductless
Fuel Tank Location: In Basement
Water Service: Public Water Connected
Sewage System: Public Sewer Connected
Elementary: Per Board of Ed
Intermediate:
Middle:
High School: Per Board of Ed
Current List Price: $400,000
Original List Price: $400,000
DOM: 14
Listing Date: 4/17/2025
Last Updated: 5/6/2025 12:59:40 PM
Expected Active Date: 4/30/2025
List Agent Name: Amanda Wright
List Office Name: Real Broker CT, LLC
