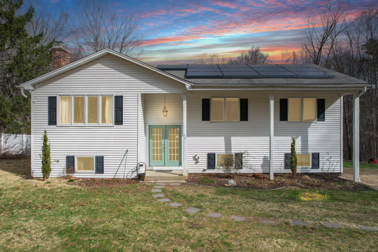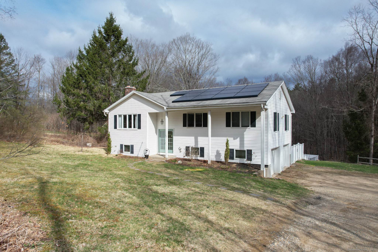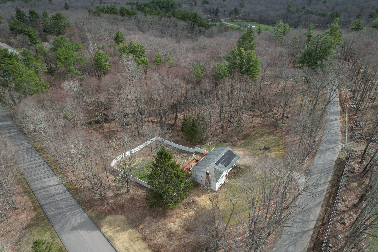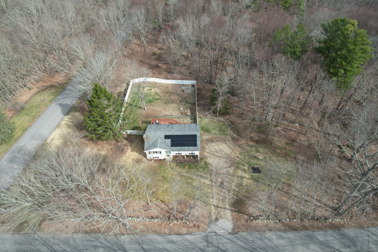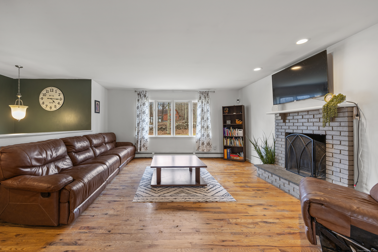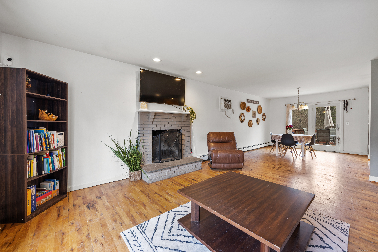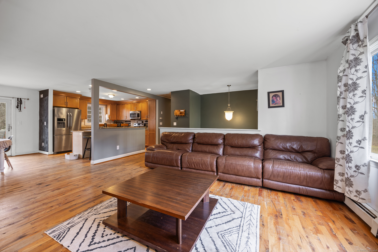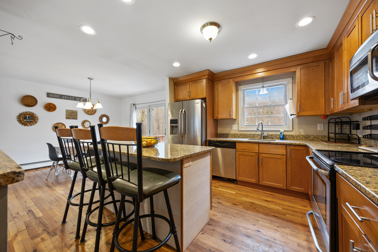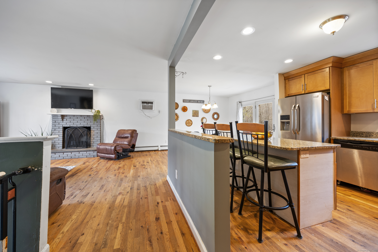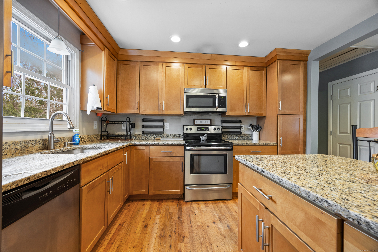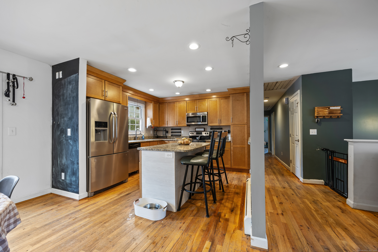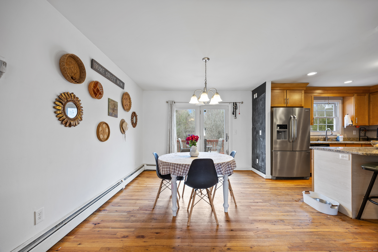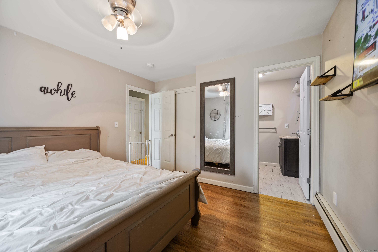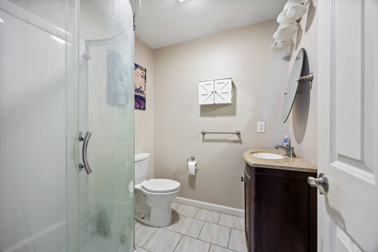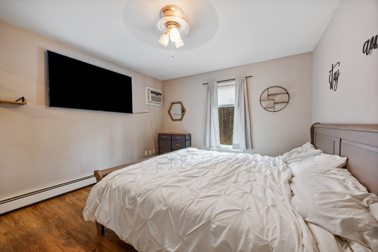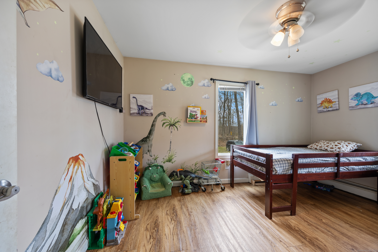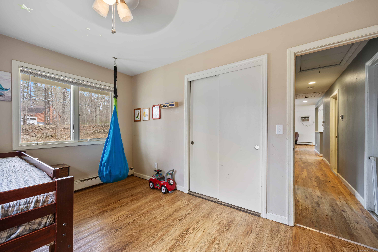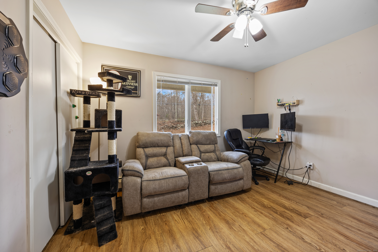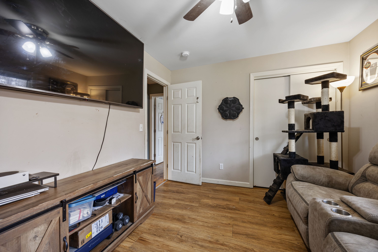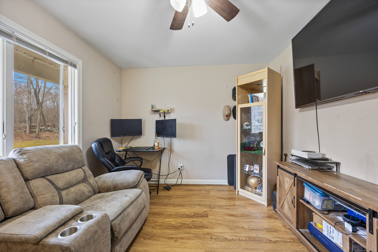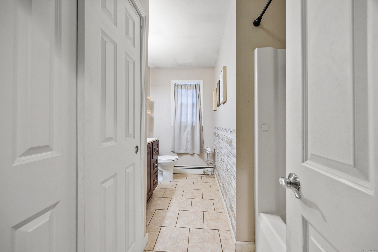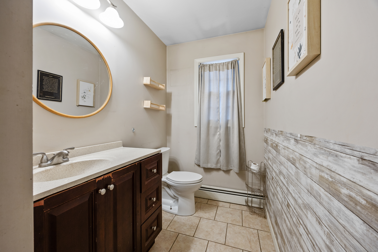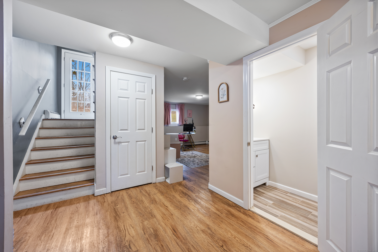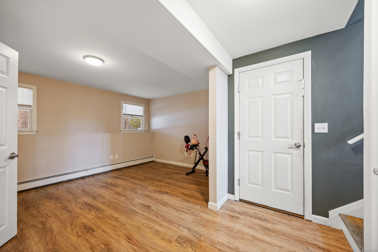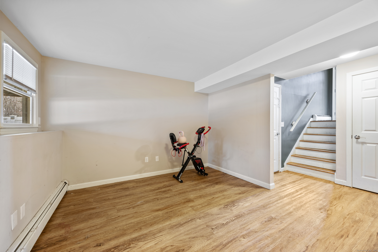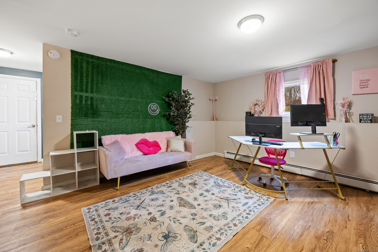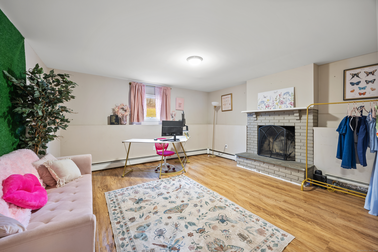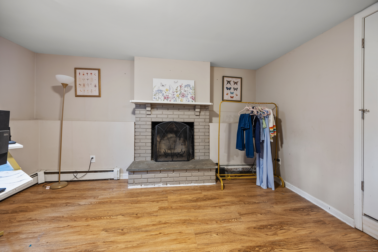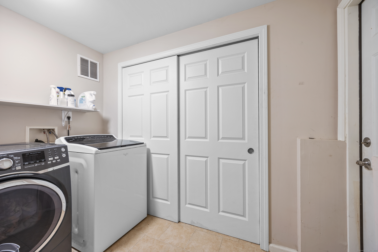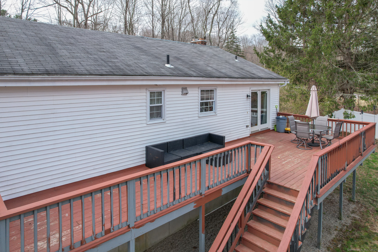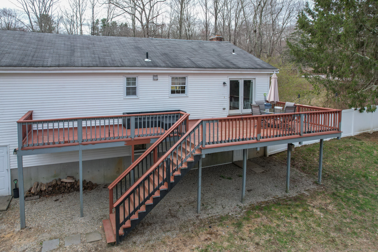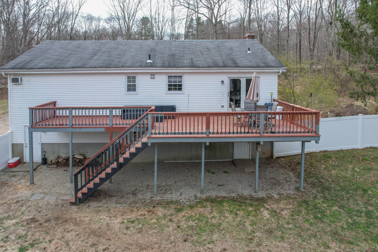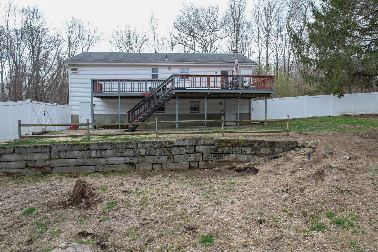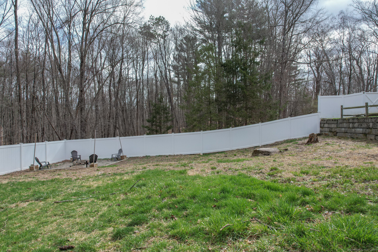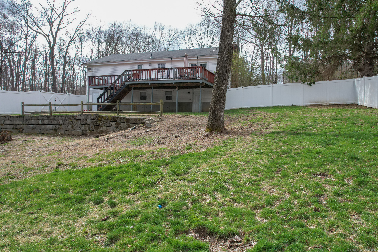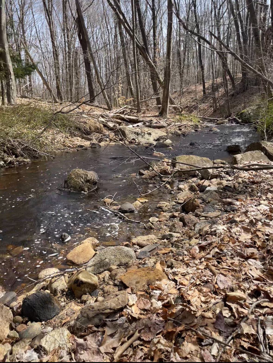More about this Property
If you are interested in more information or having a tour of this property with an experienced agent, please fill out this quick form and we will get back to you!
46 Perry Hill Road, Ashford CT 06278
Current Price: $389,000
 3 beds
3 beds  3 baths
3 baths  2012 sq. ft
2012 sq. ft
Last Update: 6/24/2025
Property Type: Single Family For Sale
Enjoy Peace and Privacy at 46 Perry Hill Road, Ashford! Set on a picturesque 2.57-acre lot, this 3-bedroom, 2.5-bath raised ranch offers an open floor plan and the perfect blend of comfort and convenience. The main level features hardwood floors throughout, a sunny spacious living room with fireplace that flows through to the dining area and opens up to an updated eat-in kitchen with granite countertops, stainless steel appliances, and sliders that lead out to a large back deck (freshly painted) surrounded by a new privacy fence-perfect for relaxing or entertaining. All bedrooms are ample sized, with the primary bedroom having a full bathroom with stand up shower. The finished lower level boasts a generous sized family room with a second fireplace, a half bath, laundry, and an additional bonus room ideal for a home office, gym, or guest space. An attached two-car garage adds functionality, while the peaceful setting near Basset Brook provides serene surroundings and a true escape from the hustle and bustle. During the Spring and Summer they will enjoy the seasonal beauty of blooming roses, hydrangeas, butterfly bushes, and cherry tree in the front yard. Conveniently located with easy access to I-84, UConn, and ECSU-this is the perfect place to call home!
GPS Friendly
MLS #: 24088674
Style: Raised Ranch
Color:
Total Rooms:
Bedrooms: 3
Bathrooms: 3
Acres: 2.57
Year Built: 1979 (Public Records)
New Construction: No/Resale
Home Warranty Offered:
Property Tax: $6,484
Zoning: RA
Mil Rate:
Assessed Value: $188,720
Potential Short Sale:
Square Footage: Estimated HEATED Sq.Ft. above grade is 1312; below grade sq feet total is 700; total sq ft is 2012
| Appliances Incl.: | Oven/Range,Microwave,Range Hood,Refrigerator,Dishwasher,Washer,Dryer |
| Laundry Location & Info: | Lower Level |
| Fireplaces: | 2 |
| Energy Features: | Active Solar |
| Interior Features: | Auto Garage Door Opener,Cable - Available,Open Floor Plan |
| Energy Features: | Active Solar |
| Basement Desc.: | Full,Full With Walk-Out |
| Exterior Siding: | Vinyl Siding |
| Exterior Features: | Deck,Gutters |
| Foundation: | Concrete |
| Roof: | Asphalt Shingle |
| Parking Spaces: | 2 |
| Garage/Parking Type: | Under House Garage |
| Swimming Pool: | 0 |
| Waterfront Feat.: | Not Applicable |
| Lot Description: | Corner Lot,Treed,Cleared |
| Occupied: | Owner |
Hot Water System
Heat Type:
Fueled By: Baseboard.
Cooling: Ceiling Fans
Fuel Tank Location: In Basement
Water Service: Private Well
Sewage System: Septic
Elementary: Ashford
Intermediate: Per Board of Ed
Middle: Per Board of Ed
High School: Per Board of Ed
Current List Price: $389,000
Original List Price: $389,000
DOM: 22
Listing Date: 4/21/2025
Last Updated: 6/16/2025 7:25:02 PM
List Agent Name: Tina Frigeri
List Office Name: KW Legacy Partners
