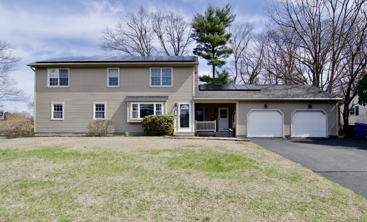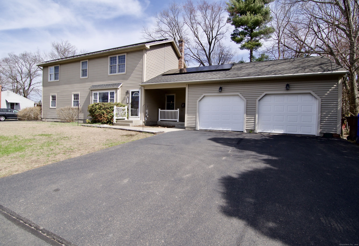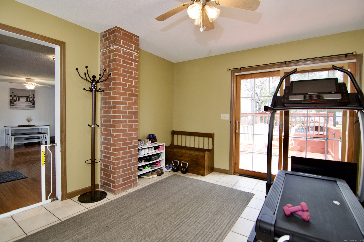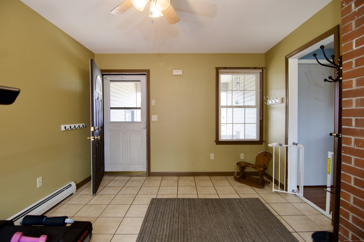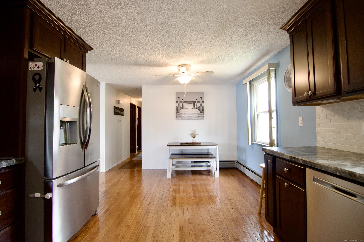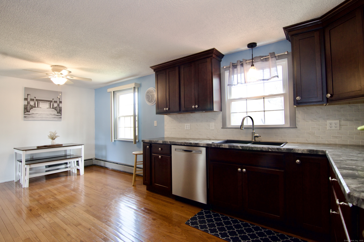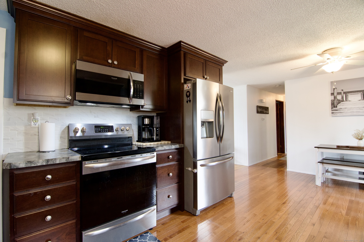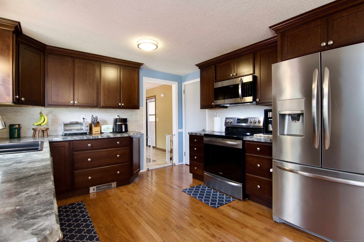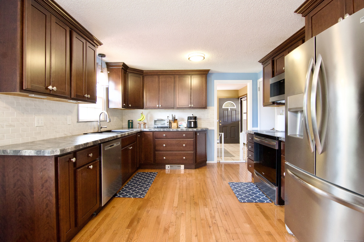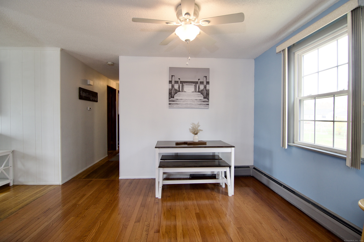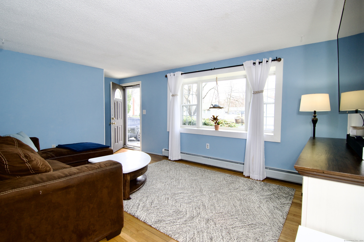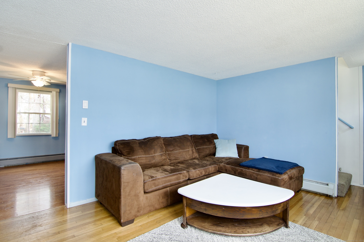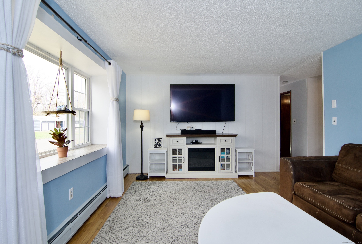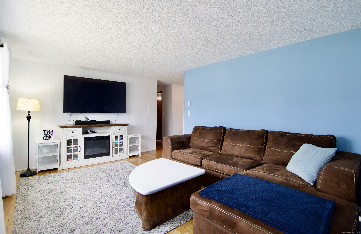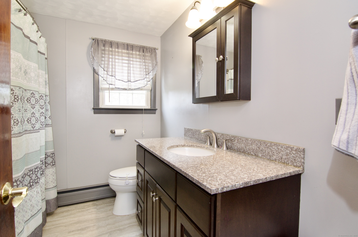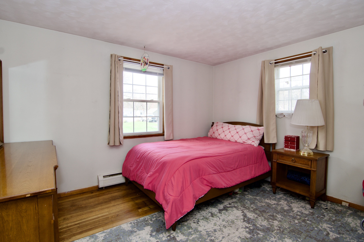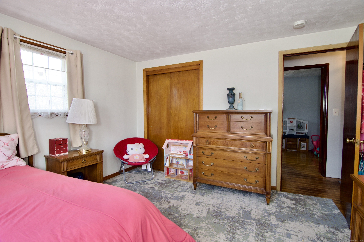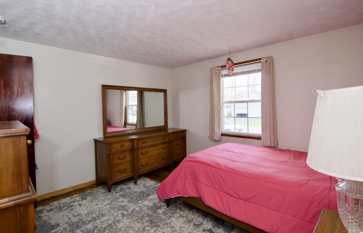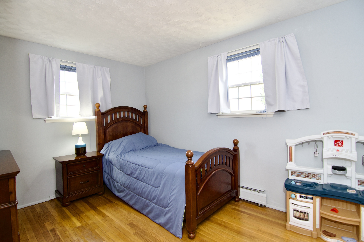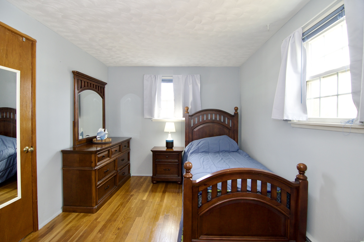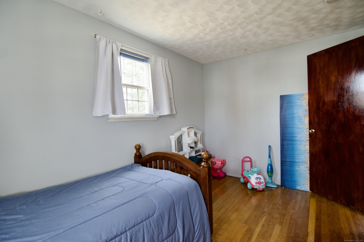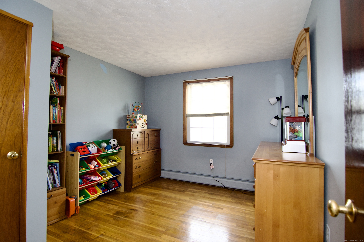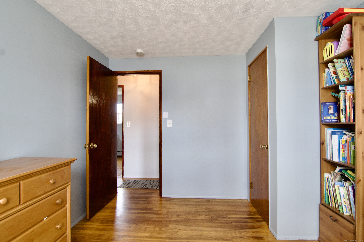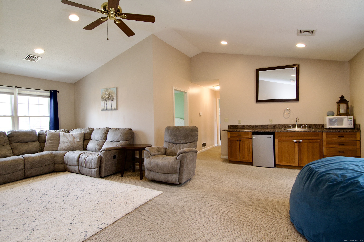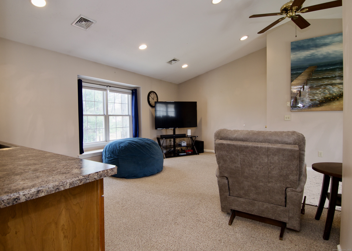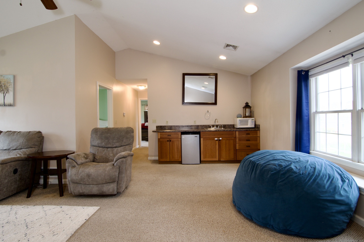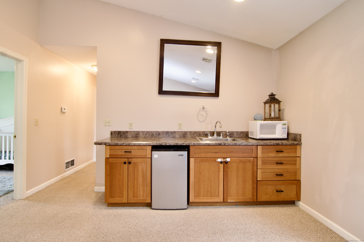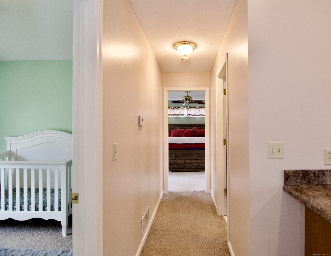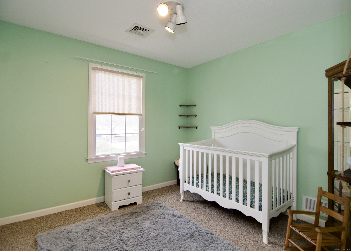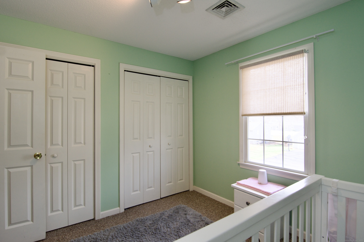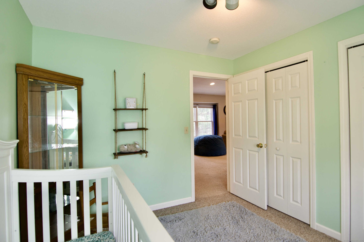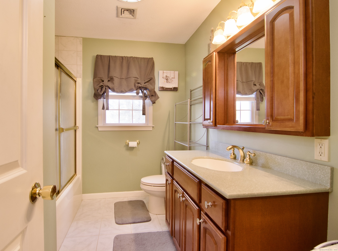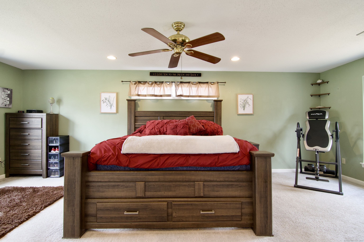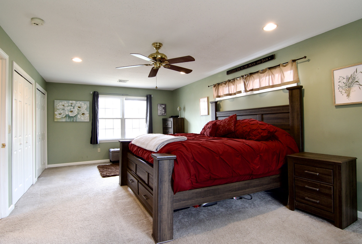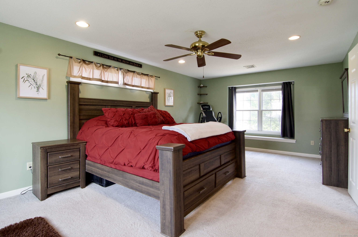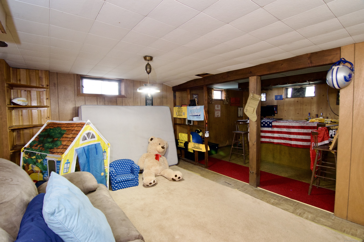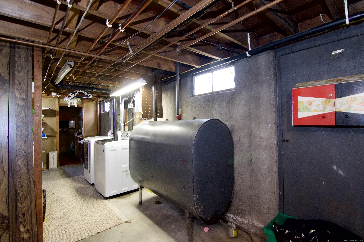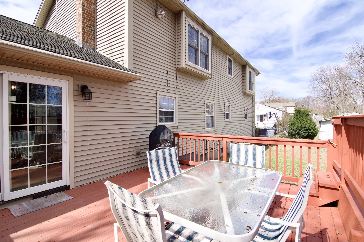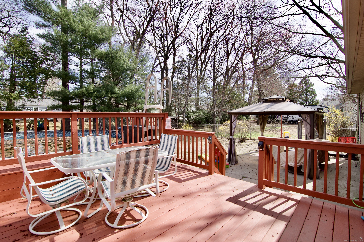More about this Property
If you are interested in more information or having a tour of this property with an experienced agent, please fill out this quick form and we will get back to you!
18 Donna Street, Enfield CT 06082
Current Price: $435,000
 5 beds
5 beds  2 baths
2 baths  2170 sq. ft
2170 sq. ft
Last Update: 5/23/2025
Property Type: Single Family For Sale
Looking for space, style, and a great location? This 5-bedroom, 2-bath home checks all the boxes! The first floor has beautiful hardwood floors and a bright, open kitchen with granite countertops and stainless steel appliances-ready for all your cooking and hosting needs. The huge family room is a total showstopper, with vaulted ceilings, tons of natural light, and even a mini bar area with a sink and fridge-perfect for game nights or get-togethers. The master bedroom comes with his-and-hers closets, so no one has to share! Outside, youve got a fully fenced yard, a newer deck, and a pool thats ready for summer fun. Theres also an attached 2-car garage, a brand new air handler already installed, and solar panels that help keep your electric bills low Plus, youre super close to shopping, restaurants, and everything you need. Come take a look-youre gonna love it here!
Solar panels to be transferred to new owners. Sellers are under contract on a property out of state and need a 5/28/25 closing. Central Air in 2nd floor only.
use Google maps
MLS #: 24088671
Style: Colonial
Color: tan
Total Rooms:
Bedrooms: 5
Bathrooms: 2
Acres: 0.29
Year Built: 1959 (Public Records)
New Construction: No/Resale
Home Warranty Offered:
Property Tax: $6,745
Zoning: R33
Mil Rate:
Assessed Value: $198,100
Potential Short Sale:
Square Footage: Estimated HEATED Sq.Ft. above grade is 2170; below grade sq feet total is ; total sq ft is 2170
| Appliances Incl.: | Electric Range,Microwave,Refrigerator,Dishwasher,Washer,Dryer |
| Laundry Location & Info: | Basement |
| Fireplaces: | 0 |
| Interior Features: | Auto Garage Door Opener |
| Basement Desc.: | Full,Storage,Partially Finished |
| Exterior Siding: | Vinyl Siding |
| Exterior Features: | Deck,Gutters,Patio |
| Foundation: | Concrete |
| Roof: | Asphalt Shingle |
| Parking Spaces: | 2 |
| Driveway Type: | Private,Paved,Asphalt |
| Garage/Parking Type: | Attached Garage,Paved,Off Street Parking,Driveway |
| Swimming Pool: | 1 |
| Waterfront Feat.: | Not Applicable |
| Lot Description: | Level Lot |
| Occupied: | Owner |
Hot Water System
Heat Type:
Fueled By: Hot Water.
Cooling: Central Air
Fuel Tank Location: In Basement
Water Service: Public Water Connected
Sewage System: Public Sewer Connected
Elementary: Per Board of Ed
Intermediate:
Middle:
High School: Per Board of Ed
Current List Price: $435,000
Original List Price: $435,000
DOM: 9
Listing Date: 4/17/2025
Last Updated: 4/27/2025 12:03:15 AM
List Agent Name: Wilfredo Gonzalez
List Office Name: Executive Real Estate Inc.
